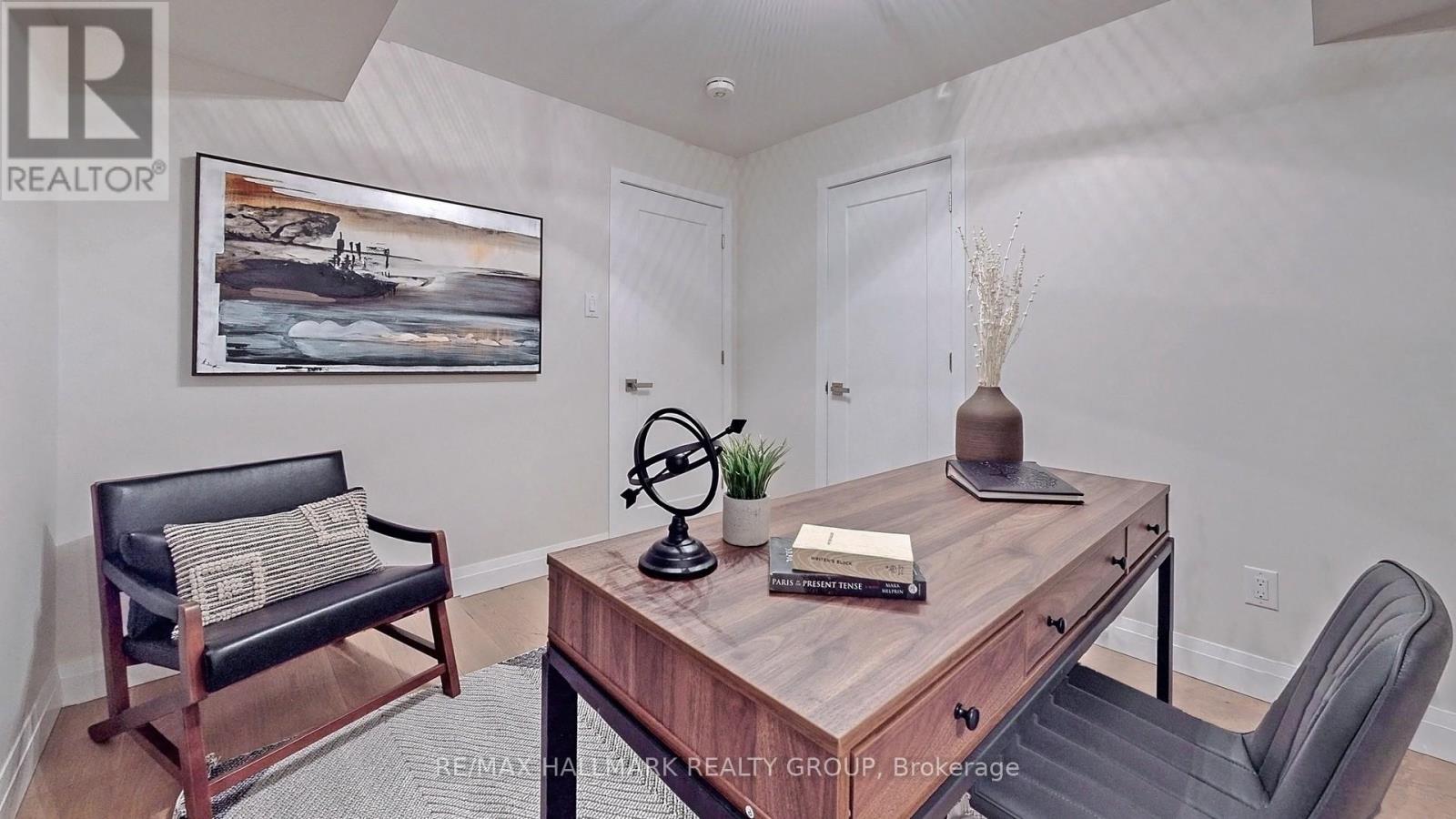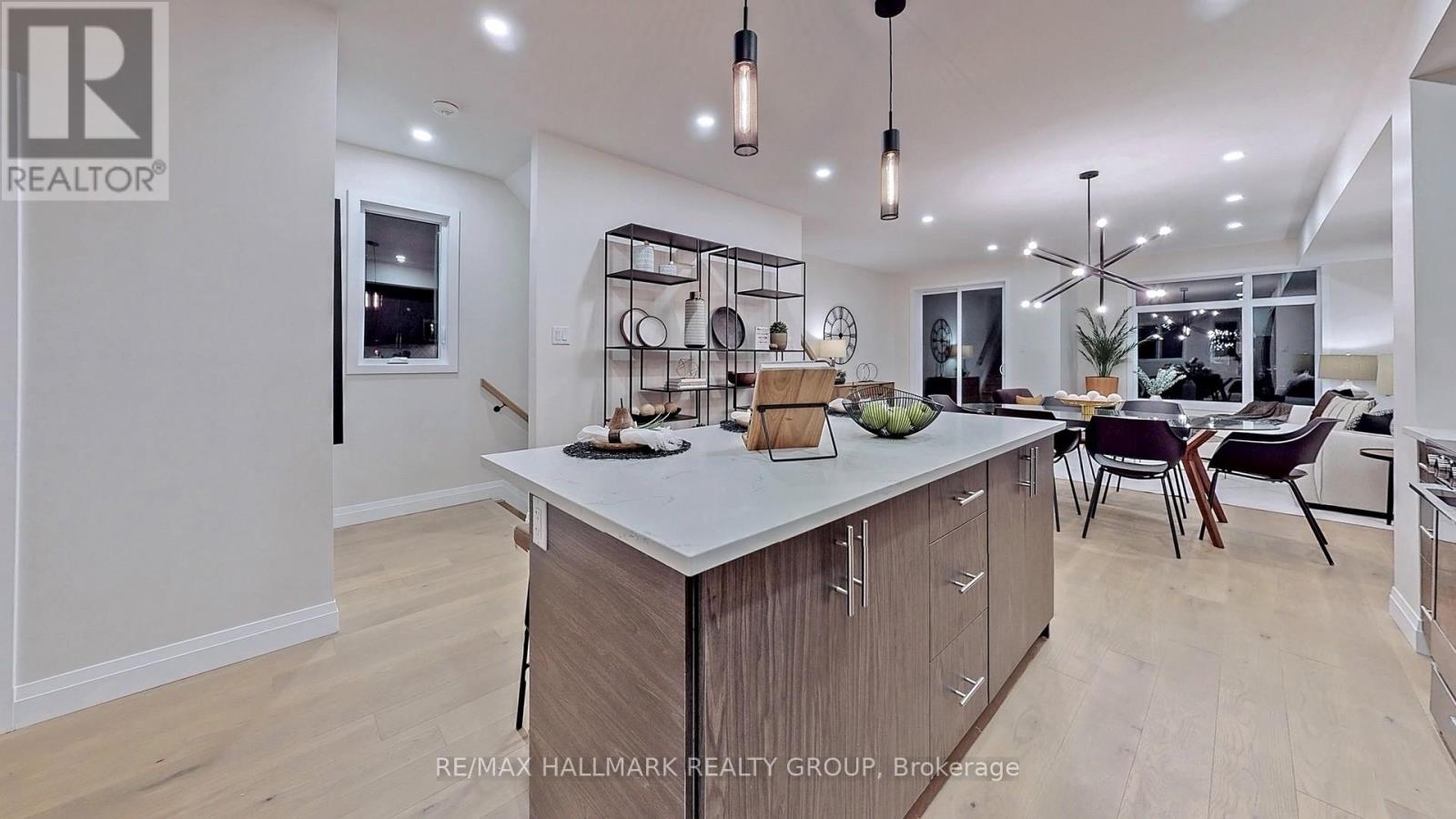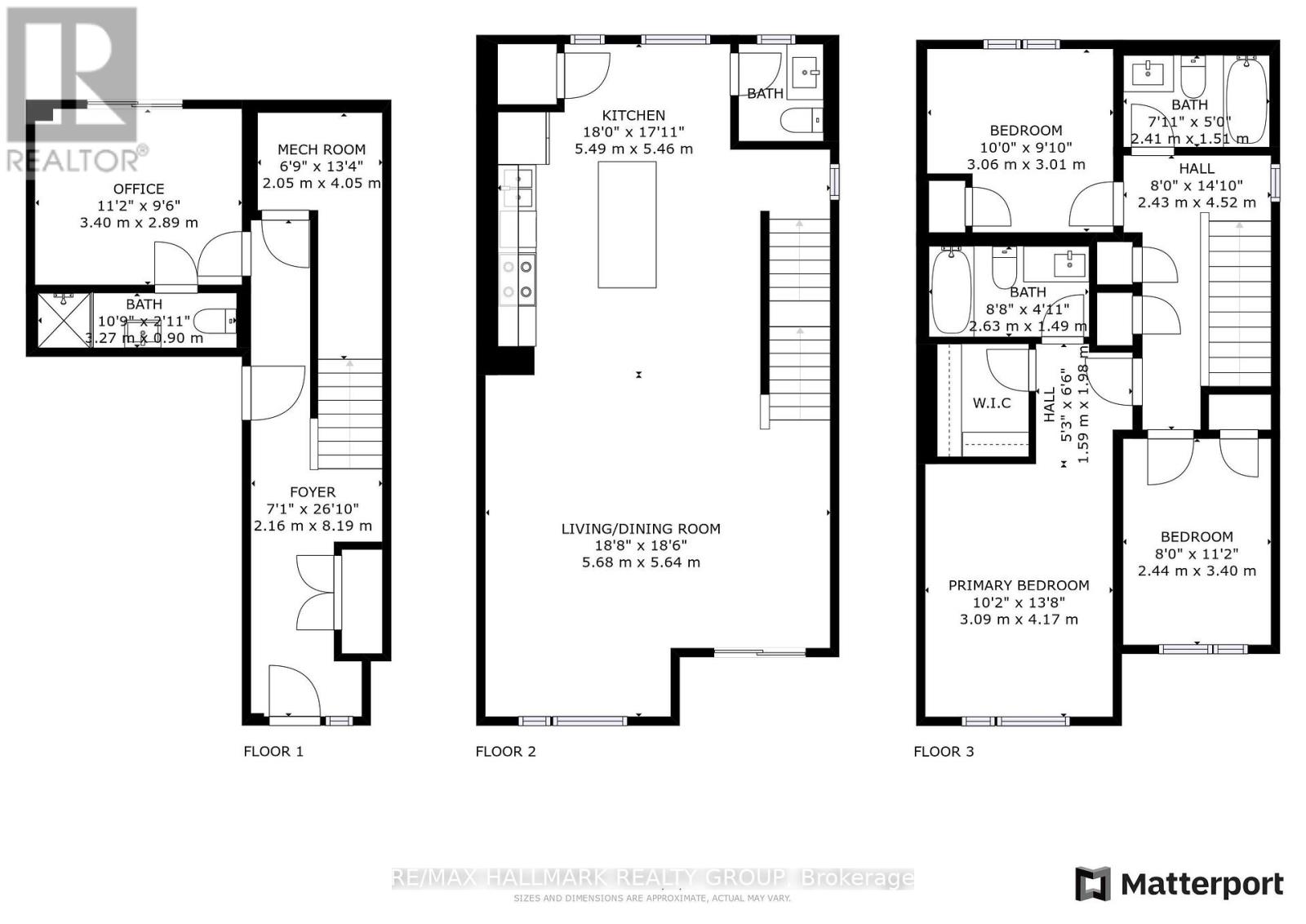4 Bedroom
4 Bathroom
1,500 - 2,000 ft2
Central Air Conditioning, Air Exchanger
Forced Air
$2,800 Monthly
Occupancy for April 1, 2025. Experience modern luxury with high-end finishes, including elegant hardwood & ceramic floors, quartz countertops & top-of-the-line appliances. Boasting 4 bedrooms, 2 of which feature ensuite baths & 2 additional baths, this home offers space & convenience. The open-concept design fills every corner with natural light, creating a welcoming ambiance through the 1800 sq.ft. of living space. The kitchen is a chef's dream, complete with a spacious island & bar seating. The combined living/dining area is thoughtfully laid out & it opens up to a charming balcony. Retreat to the primary bedroom, including a walk-in closet, ensuite bath & an oversized window that floods the room with light. Nestled on a quiet dead-end street, right beside a park, this home offers the perfect blend of serenity & accessibility. You'll enjoy peace & quiet while being just steps from the new T&T Grocery, Farmboy, cozy pubs & even Dairy Queen. Fall in love with this sought-after neighbourhood! No pets & non-smokers preferred. (id:37553)
Property Details
|
MLS® Number
|
X11947370 |
|
Property Type
|
Single Family |
|
Community Name
|
9002 - Kanata - Katimavik |
|
Amenities Near By
|
Public Transit, Park |
|
Easement
|
Sub Division Covenants, Easement, Right Of Way |
|
Features
|
Cul-de-sac, In Suite Laundry |
|
Parking Space Total
|
2 |
Building
|
Bathroom Total
|
4 |
|
Bedrooms Above Ground
|
4 |
|
Bedrooms Total
|
4 |
|
Construction Style Attachment
|
Attached |
|
Cooling Type
|
Central Air Conditioning, Air Exchanger |
|
Exterior Finish
|
Stone |
|
Foundation Type
|
Concrete |
|
Half Bath Total
|
1 |
|
Heating Fuel
|
Natural Gas |
|
Heating Type
|
Forced Air |
|
Stories Total
|
3 |
|
Size Interior
|
1,500 - 2,000 Ft2 |
|
Type
|
Row / Townhouse |
|
Utility Water
|
Municipal Water |
Parking
|
Attached Garage
|
|
|
Inside Entry
|
|
Land
|
Acreage
|
No |
|
Land Amenities
|
Public Transit, Park |
|
Sewer
|
Sanitary Sewer |
|
Size Depth
|
71 Ft ,10 In |
|
Size Frontage
|
29 Ft |
|
Size Irregular
|
29 X 71.9 Ft ; 0 |
|
Size Total Text
|
29 X 71.9 Ft ; 0 |
Rooms
| Level |
Type |
Length |
Width |
Dimensions |
|
Second Level |
Kitchen |
5.48 m |
5.46 m |
5.48 m x 5.46 m |
|
Second Level |
Living Room |
5.68 m |
5.63 m |
5.68 m x 5.63 m |
|
Third Level |
Bedroom |
2.43 m |
3.4 m |
2.43 m x 3.4 m |
|
Third Level |
Primary Bedroom |
3.09 m |
4.16 m |
3.09 m x 4.16 m |
|
Third Level |
Bathroom |
2.64 m |
1.49 m |
2.64 m x 1.49 m |
|
Third Level |
Bedroom |
3.04 m |
2.99 m |
3.04 m x 2.99 m |
|
Third Level |
Bathroom |
2.41 m |
1.52 m |
2.41 m x 1.52 m |
|
Main Level |
Foyer |
2.15 m |
8.17 m |
2.15 m x 8.17 m |
|
Main Level |
Bedroom |
3.4 m |
2.89 m |
3.4 m x 2.89 m |
|
Main Level |
Bathroom |
3.27 m |
0.88 m |
3.27 m x 0.88 m |
Utilities
|
Cable
|
Installed |
|
Sewer
|
Installed |
https://www.realtor.ca/real-estate/27858385/817-star-ottawa-9002-kanata-katimavik


























