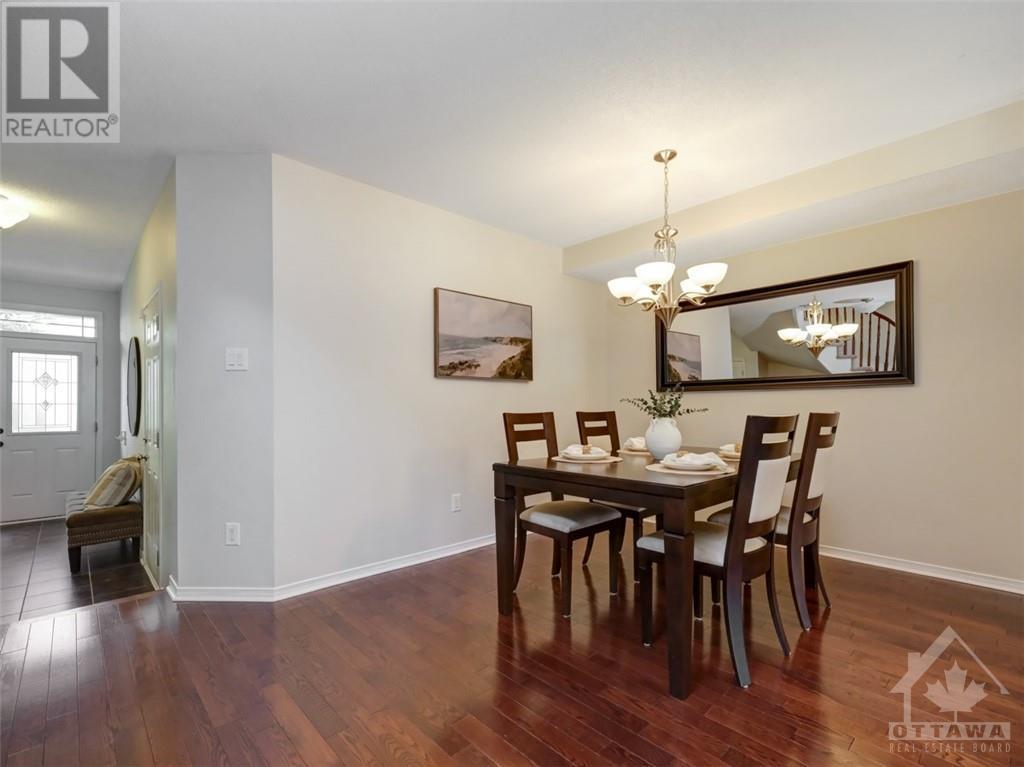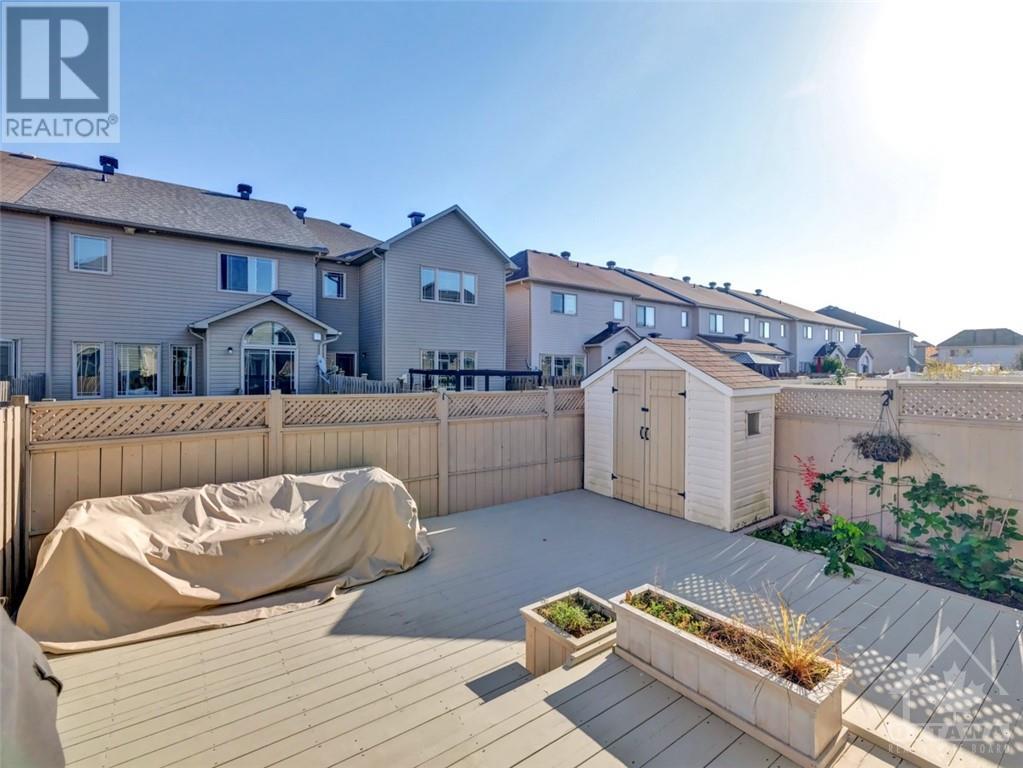3 Bedroom
4 Bathroom
Fireplace
Central Air Conditioning
Forced Air
Partially Landscaped
$649,900
Stunning and spacious 3-bedroom 3.5-bathroom End Unit Townhome with many upgrades and its own laneway in sought after Bradley Estates. The bright main level features a tiled entrance foyer, hardwood floors, large windows, an open concept kitchen with lots of cabinets, an extended pantry, breakfast bar, and an eating area with patio doors leading to a large backyard deck. Spacious living room, dining room and 2-piece bath complete this level. 2nd floor boasts a spacious primary bedroom, walk-in closet and 4-piece ensuite bathroom with Roman soaker tub. Upstairs laundry, 2 good size bedrooms, linen closet and another full bath complete this level. Finished basement boasts a large rec room with gas fireplace, 3-piece bath, lots of storage space. This home is conveniently located at the edge of Orleans closest to the city’s core. Steps to a beautiful park with summer splash pad and winter skating rink, schools nearby, walking trails, friendly neighborhood. 24 hour irrevocable on offers. (id:37553)
Open House
This property has open houses!
Starts at:
2:00 pm
Ends at:
4:00 pm
Property Details
|
MLS® Number
|
1416252 |
|
Property Type
|
Single Family |
|
Neigbourhood
|
Bradley Estates |
|
AmenitiesNearBy
|
Public Transit, Recreation Nearby |
|
CommunityFeatures
|
Family Oriented |
|
Features
|
Automatic Garage Door Opener |
|
ParkingSpaceTotal
|
3 |
|
StorageType
|
Storage Shed |
|
Structure
|
Deck |
Building
|
BathroomTotal
|
4 |
|
BedroomsAboveGround
|
3 |
|
BedroomsTotal
|
3 |
|
Appliances
|
Refrigerator, Dishwasher, Dryer, Microwave Range Hood Combo, Stove, Washer, Blinds |
|
BasementDevelopment
|
Finished |
|
BasementType
|
Full (finished) |
|
ConstructedDate
|
2011 |
|
CoolingType
|
Central Air Conditioning |
|
ExteriorFinish
|
Brick |
|
FireProtection
|
Smoke Detectors |
|
FireplacePresent
|
Yes |
|
FireplaceTotal
|
1 |
|
FlooringType
|
Wall-to-wall Carpet, Hardwood, Tile |
|
FoundationType
|
Poured Concrete |
|
HalfBathTotal
|
1 |
|
HeatingFuel
|
Natural Gas |
|
HeatingType
|
Forced Air |
|
StoriesTotal
|
2 |
|
Type
|
Row / Townhouse |
|
UtilityWater
|
Municipal Water |
Parking
Land
|
Acreage
|
No |
|
FenceType
|
Fenced Yard |
|
LandAmenities
|
Public Transit, Recreation Nearby |
|
LandscapeFeatures
|
Partially Landscaped |
|
Sewer
|
Municipal Sewage System |
|
SizeFrontage
|
26 Ft ,6 In |
|
SizeIrregular
|
26.52 Ft X 0 Ft (irregular Lot) |
|
SizeTotalText
|
26.52 Ft X 0 Ft (irregular Lot) |
|
ZoningDescription
|
Residential |
Rooms
| Level |
Type |
Length |
Width |
Dimensions |
|
Second Level |
Primary Bedroom |
|
|
16'0" x 14'3" |
|
Second Level |
4pc Ensuite Bath |
|
|
Measurements not available |
|
Second Level |
Bedroom |
|
|
11'2" x 10'0" |
|
Second Level |
Bedroom |
|
|
11'0" x 10'0" |
|
Second Level |
Full Bathroom |
|
|
Measurements not available |
|
Second Level |
Laundry Room |
|
|
Measurements not available |
|
Lower Level |
Recreation Room |
|
|
19'8" x 19'0" |
|
Lower Level |
3pc Bathroom |
|
|
Measurements not available |
|
Lower Level |
Storage |
|
|
Measurements not available |
|
Lower Level |
Utility Room |
|
|
Measurements not available |
|
Main Level |
Foyer |
|
|
12'8" x 6'6" |
|
Main Level |
Living Room |
|
|
16'3" x 11'0" |
|
Main Level |
Dining Room |
|
|
15'0" x 10'0" |
|
Main Level |
Kitchen |
|
|
10'6" x 9'0" |
|
Main Level |
Eating Area |
|
|
9'0" x 8'6" |
|
Main Level |
Partial Bathroom |
|
|
Measurements not available |
Utilities
https://www.realtor.ca/real-estate/27568980/821-percifor-way-ottawa-bradley-estates



























