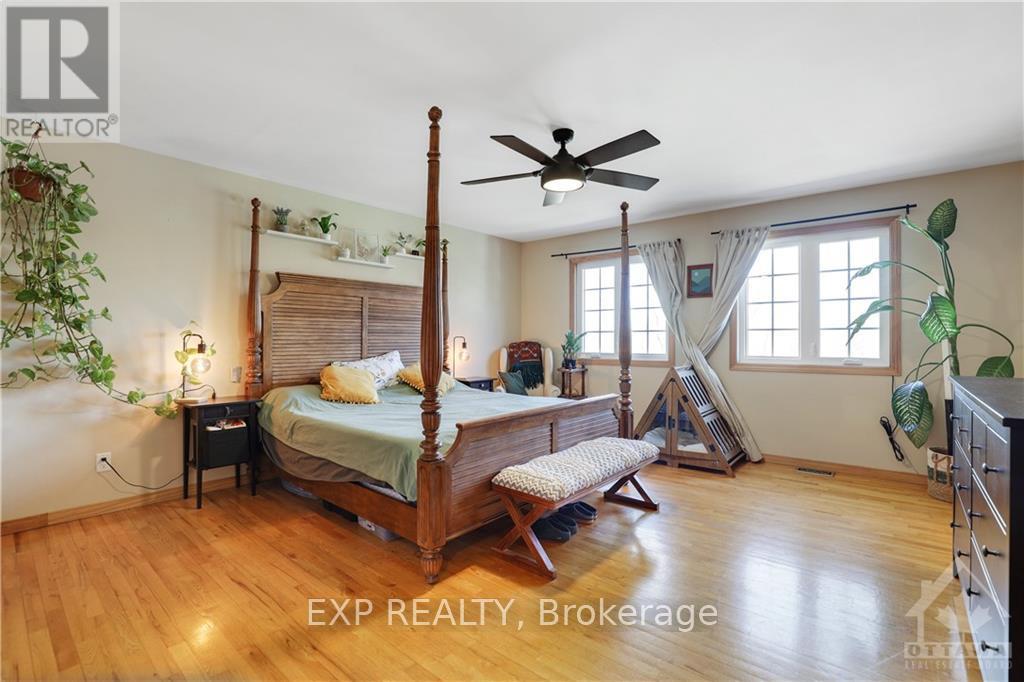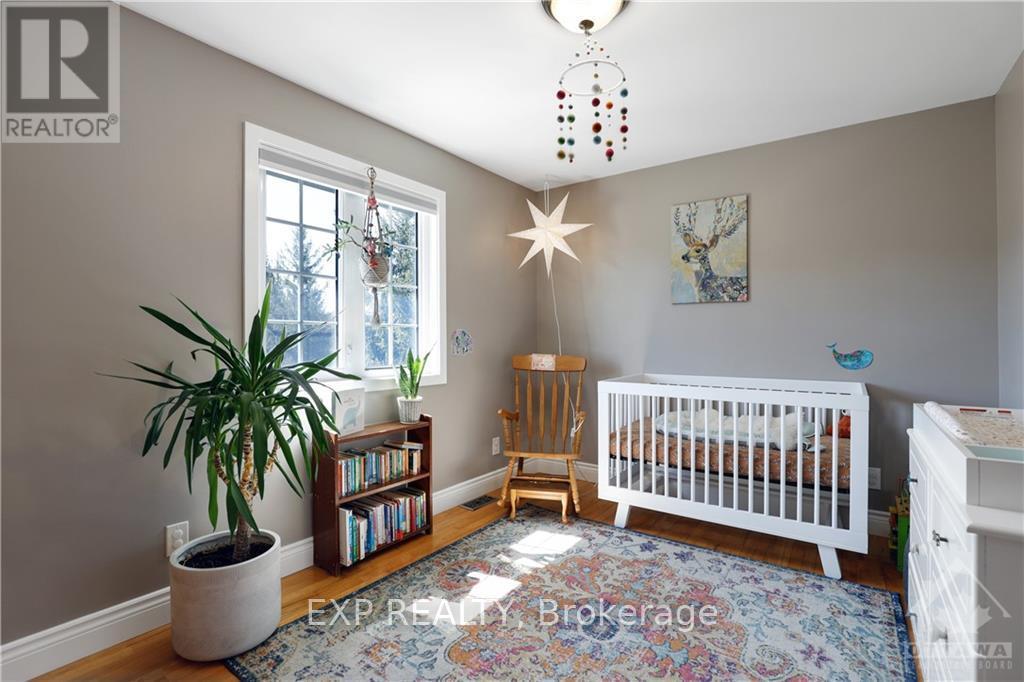7 Bedroom
4 Bathroom
Fireplace
Central Air Conditioning
Forced Air
$1,200,000
Discover Your Dream Family Oasis! Nestled on a beautifully landscaped 2-acre estate, this expansive home offers privacy, space, and all the comforts of luxury living. Inside, the primary bedroom is a retreat of its own, boasting a spa-like ensuite and two walk-in closets. Upstairs, 4 additional spacious bedrooms share a 4 piece bath, making it perfect for larger families. The main level is designed with entertaining in mind, including a fully covered wrap-around porch—ideal for hosting gatherings year-round. The fully finished basement features a versatile 2-bedroom in-law suite with a large 3-piece bath, offering the perfect space for guests or multi-generational living. Outdoors enjoy the lush vegetable garden, play structure, and multiple spaces for outdoor fun, including a deck, patio, and a gazebo. This home is a rare find—offering comfort, style, & space for every member of the family. Don't wait; schedule your showing today!, Flooring: Hardwood, Flooring: Carpet W/W & Mixed, Flooring: Ceramic (id:37553)
Property Details
|
MLS® Number
|
X9518671 |
|
Property Type
|
Single Family |
|
Community Name
|
1605 - Osgoode Twp North of Reg Rd 6 |
|
Amenities Near By
|
Park |
|
Features
|
Wooded Area, In-law Suite |
|
Parking Space Total
|
12 |
|
Structure
|
Deck |
Building
|
Bathroom Total
|
4 |
|
Bedrooms Above Ground
|
5 |
|
Bedrooms Below Ground
|
2 |
|
Bedrooms Total
|
7 |
|
Amenities
|
Fireplace(s) |
|
Appliances
|
Water Treatment, Dishwasher, Dryer, Hood Fan, Refrigerator, Stove, Washer |
|
Basement Development
|
Finished |
|
Basement Type
|
Full (finished) |
|
Construction Style Attachment
|
Detached |
|
Cooling Type
|
Central Air Conditioning |
|
Fireplace Present
|
Yes |
|
Fireplace Total
|
1 |
|
Foundation Type
|
Block, Concrete |
|
Heating Fuel
|
Propane |
|
Heating Type
|
Forced Air |
|
Stories Total
|
2 |
|
Type
|
House |
Parking
Land
|
Acreage
|
No |
|
Fence Type
|
Fenced Yard |
|
Land Amenities
|
Park |
|
Size Depth
|
648 Ft ,4 In |
|
Size Frontage
|
177 Ft ,2 In |
|
Size Irregular
|
177.17 X 648.36 Ft ; 1 |
|
Size Total Text
|
177.17 X 648.36 Ft ; 1 |
|
Zoning Description
|
Rr2 |
Rooms
| Level |
Type |
Length |
Width |
Dimensions |
|
Second Level |
Bathroom |
2.46 m |
2.38 m |
2.46 m x 2.38 m |
|
Second Level |
Bedroom |
2.87 m |
3.96 m |
2.87 m x 3.96 m |
|
Second Level |
Bedroom |
2.84 m |
4.29 m |
2.84 m x 4.29 m |
|
Second Level |
Bedroom |
3.91 m |
4.08 m |
3.91 m x 4.08 m |
|
Second Level |
Bedroom |
3.83 m |
4.06 m |
3.83 m x 4.06 m |
|
Second Level |
Primary Bedroom |
5.35 m |
4.59 m |
5.35 m x 4.59 m |
|
Second Level |
Other |
1.49 m |
1.57 m |
1.49 m x 1.57 m |
|
Second Level |
Other |
1.75 m |
1.14 m |
1.75 m x 1.14 m |
|
Second Level |
Bathroom |
2.13 m |
2.03 m |
2.13 m x 2.03 m |
|
Basement |
Bathroom |
2.48 m |
4.14 m |
2.48 m x 4.14 m |
|
Basement |
Bedroom |
3.45 m |
3.3 m |
3.45 m x 3.3 m |
|
Basement |
Bedroom |
6.35 m |
4.39 m |
6.35 m x 4.39 m |
|
Basement |
Living Room |
5.35 m |
4.52 m |
5.35 m x 4.52 m |
|
Basement |
Other |
5.46 m |
3.07 m |
5.46 m x 3.07 m |
|
Basement |
Utility Room |
3.5 m |
5.46 m |
3.5 m x 5.46 m |
|
Basement |
Other |
3.63 m |
3.55 m |
3.63 m x 3.55 m |
|
Main Level |
Bathroom |
2.31 m |
0.88 m |
2.31 m x 0.88 m |
|
Main Level |
Dining Room |
4.39 m |
4.82 m |
4.39 m x 4.82 m |
|
Main Level |
Dining Room |
3.63 m |
3.07 m |
3.63 m x 3.07 m |
|
Main Level |
Family Room |
4.85 m |
4.59 m |
4.85 m x 4.59 m |
|
Main Level |
Foyer |
5.79 m |
2.94 m |
5.79 m x 2.94 m |
|
Main Level |
Kitchen |
4.82 m |
4.8 m |
4.82 m x 4.8 m |
|
Main Level |
Living Room |
4.39 m |
4.59 m |
4.39 m x 4.59 m |
|
Main Level |
Mud Room |
3.78 m |
4.41 m |
3.78 m x 4.41 m |
Utilities
https://www.realtor.ca/real-estate/27261123/8286-rodney-farm-drive-greely-metcalfe-osgoode-vernon-and-area-1605-osgoode-twp-north-of-reg-rd-6-1605-osgoode-twp-north-of-reg-rd-6































