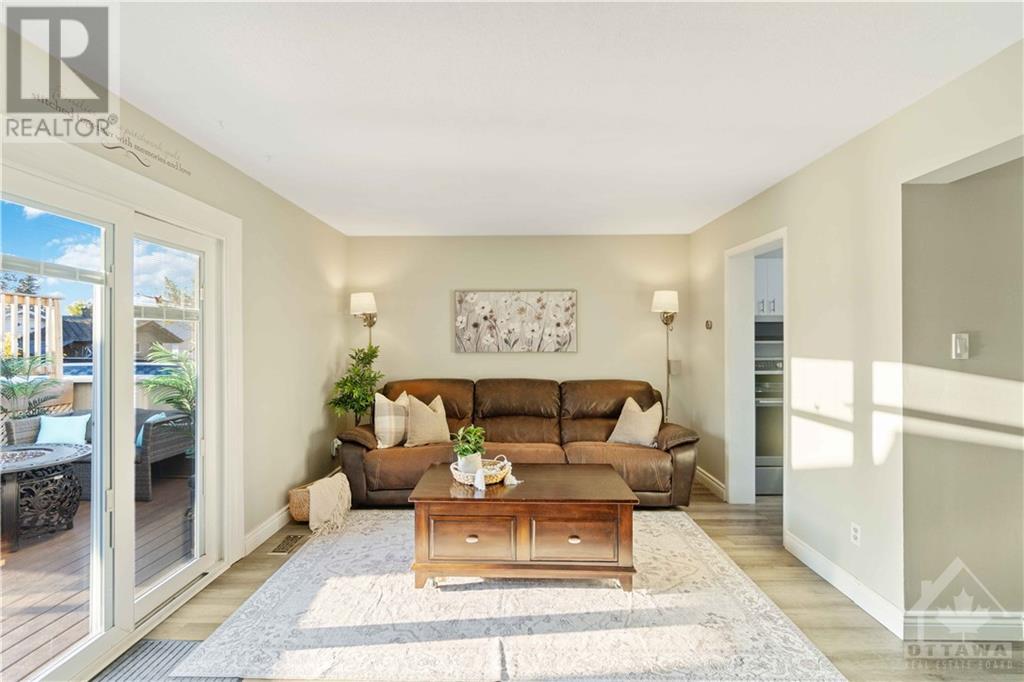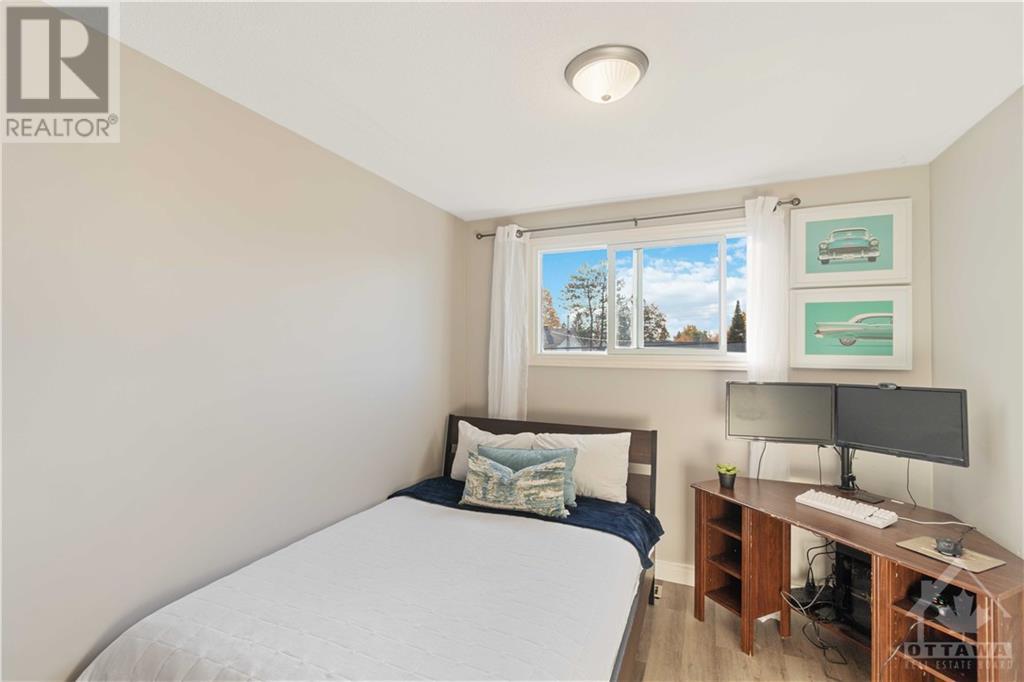3 Bedroom
2 Bathroom
Fireplace
Above Ground Pool
Central Air Conditioning
Forced Air
$529,900
Welcome to 830 Vinette —where rare meets fun in the heart of Orleans! This semi-detached beauty is connected ONLY by the carport. Move-in ready with 3 beds, 2 baths & endless features. Step inside to an eat-in kitchen with SS appliances & luxury vinyl plank floors throughout the main level. The bright, sun-filled living room opens to a west-facing yard—your private oasis. Take a dip in the heated pool, unwind in the hot tub or fire up the gas BBQ on the composite deck. With a gazebo, outdoor fireplace & bonus side yard, this space is made for fun and relaxation. Upstairs, you’ll find 3 carpet-free beds & a full bath. The lower level with side entry is perfect for movie marathons with its home theatre system. Modern perks like covered parking and smart features make life easy. The location? Amazing—steps from schools, parks, trails, the river & LRT! Your chance to enjoy detached-style living with all the extras at a townhome price. What are you waiting for? OPEN HOUSE SUN OCT 27, 2-4! (id:37553)
Property Details
|
MLS® Number
|
1417314 |
|
Property Type
|
Single Family |
|
Neigbourhood
|
Orléans East-Cumberland |
|
AmenitiesNearBy
|
Public Transit, Shopping, Water Nearby |
|
CommunityFeatures
|
Family Oriented |
|
ParkingSpaceTotal
|
3 |
|
PoolType
|
Above Ground Pool |
Building
|
BathroomTotal
|
2 |
|
BedroomsAboveGround
|
3 |
|
BedroomsTotal
|
3 |
|
Appliances
|
Refrigerator, Dishwasher, Dryer, Microwave Range Hood Combo, Stove, Washer, Hot Tub |
|
BasementDevelopment
|
Finished |
|
BasementType
|
Full (finished) |
|
ConstructedDate
|
1978 |
|
ConstructionStyleAttachment
|
Semi-detached |
|
CoolingType
|
Central Air Conditioning |
|
ExteriorFinish
|
Brick, Siding |
|
FireplacePresent
|
Yes |
|
FireplaceTotal
|
1 |
|
Fixture
|
Drapes/window Coverings |
|
FlooringType
|
Wall-to-wall Carpet, Tile, Vinyl |
|
FoundationType
|
Poured Concrete |
|
HalfBathTotal
|
1 |
|
HeatingFuel
|
Natural Gas |
|
HeatingType
|
Forced Air |
|
StoriesTotal
|
2 |
|
Type
|
House |
|
UtilityWater
|
Municipal Water |
Parking
Land
|
Acreage
|
No |
|
FenceType
|
Fenced Yard |
|
LandAmenities
|
Public Transit, Shopping, Water Nearby |
|
Sewer
|
Municipal Sewage System |
|
SizeDepth
|
77 Ft ,11 In |
|
SizeFrontage
|
48 Ft ,11 In |
|
SizeIrregular
|
48.9 Ft X 77.9 Ft |
|
SizeTotalText
|
48.9 Ft X 77.9 Ft |
|
ZoningDescription
|
R1n |
Rooms
| Level |
Type |
Length |
Width |
Dimensions |
|
Second Level |
Primary Bedroom |
|
|
11'7" x 10'6" |
|
Second Level |
Bedroom |
|
|
15'0" x 8'2" |
|
Second Level |
Bedroom |
|
|
9'4" x 8'9" |
|
Second Level |
Full Bathroom |
|
|
Measurements not available |
|
Lower Level |
Recreation Room |
|
|
Measurements not available |
|
Lower Level |
Laundry Room |
|
|
Measurements not available |
|
Lower Level |
Storage |
|
|
Measurements not available |
|
Lower Level |
Workshop |
|
|
Measurements not available |
|
Main Level |
Partial Bathroom |
|
|
Measurements not available |
|
Main Level |
Kitchen |
|
|
9'0" x 8'2" |
|
Main Level |
Eating Area |
|
|
Measurements not available |
|
Main Level |
Great Room |
|
|
17'8" x 11'6" |
https://www.realtor.ca/real-estate/27571541/830-vinette-crescent-orleans-orléans-east-cumberland































