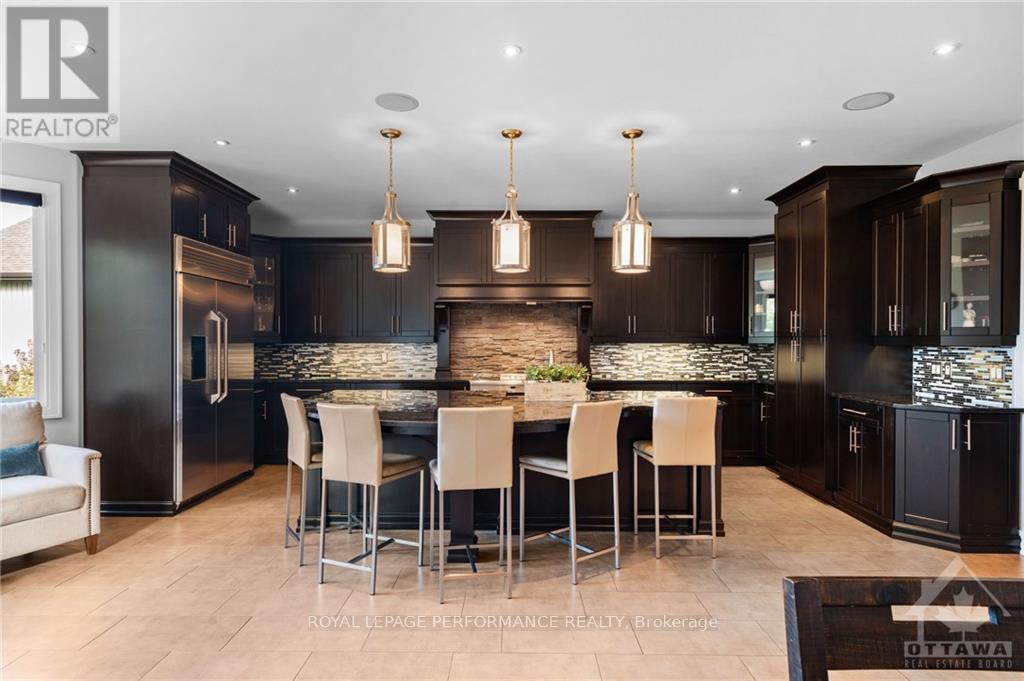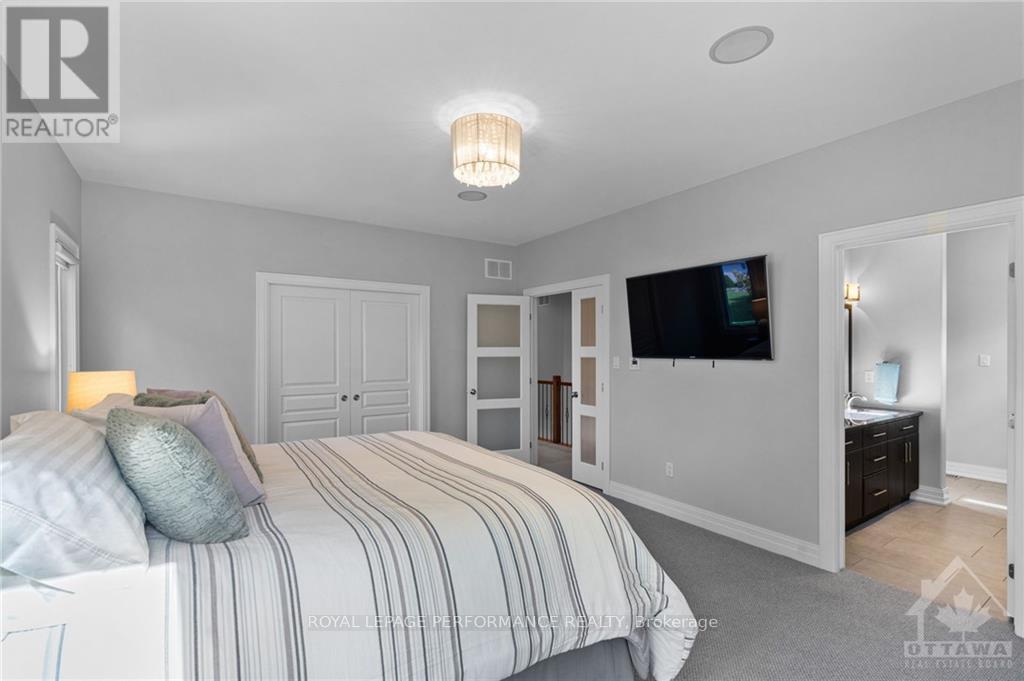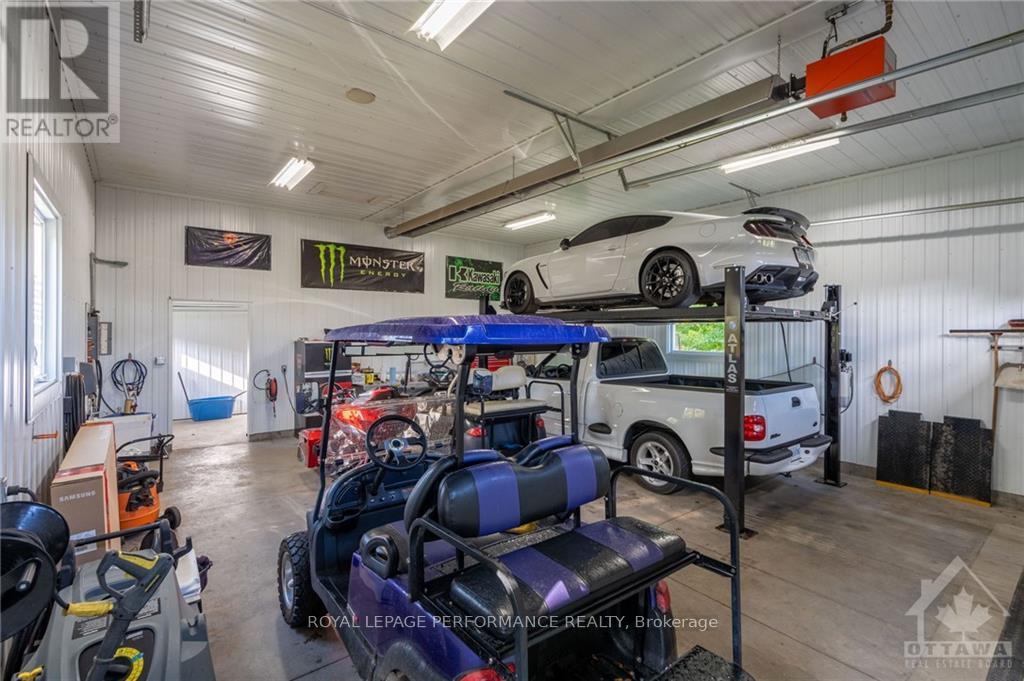6 Bedroom
4 Bathroom
Fireplace
Central Air Conditioning
Forced Air
$1,499,900
Spectacular curb appeal, a well-designed floor plan w/ accessibility accommodations & in-law suite/home business potential, along w/ tasteful aesthetic choices & an oversized detached garage. This 2012 custom built home offers a fantastic open concept luxe kitchen, living & dining rm, as well as a main floor bedrm, full bathrm & office. The 2nd floor has 4 spacious bedrms, the primary retreat offering a walk in closet & elegant ensuite bathrm. Convenient 2nd flr laundry rm. The basement can easily be segregated from the upstairs, w/ a separate entrance already in place through the oversized, 2 car attached & heated, EV ready garage. W/ unique & easy to maintain polished concrete floors, a large rec rm, bedrm & full bathrm, the space is ready for a variety of needs. Detached garage is heated, offers 3 large doors & space for a car lift [or two!]. Strategically placed trees & a mature hedge create a private backyard atmosphere. Flex possession | Home, well & septic inspections on file. (id:37553)
Property Details
|
MLS® Number
|
X9521329 |
|
Property Type
|
Single Family |
|
Neigbourhood
|
Metcalfe |
|
Community Name
|
1602 - Metcalfe |
|
Amenities Near By
|
Park |
|
Community Features
|
School Bus |
|
Features
|
In-law Suite |
|
Parking Space Total
|
15 |
Building
|
Bathroom Total
|
4 |
|
Bedrooms Above Ground
|
5 |
|
Bedrooms Below Ground
|
1 |
|
Bedrooms Total
|
6 |
|
Amenities
|
Fireplace(s) |
|
Appliances
|
Hot Tub, Water Heater, Dishwasher, Dryer, Hood Fan, Refrigerator, Two Stoves, Washer |
|
Basement Development
|
Finished |
|
Basement Type
|
Full (finished) |
|
Construction Style Attachment
|
Detached |
|
Cooling Type
|
Central Air Conditioning |
|
Exterior Finish
|
Stone |
|
Fireplace Present
|
Yes |
|
Fireplace Total
|
1 |
|
Foundation Type
|
Concrete |
|
Heating Fuel
|
Natural Gas |
|
Heating Type
|
Forced Air |
|
Stories Total
|
2 |
|
Type
|
House |
Land
|
Acreage
|
No |
|
Land Amenities
|
Park |
|
Sewer
|
Septic System |
|
Size Depth
|
262 Ft ,2 In |
|
Size Frontage
|
131 Ft ,1 In |
|
Size Irregular
|
131.12 X 262.2 Ft ; 1 |
|
Size Total Text
|
131.12 X 262.2 Ft ; 1 |
|
Zoning Description
|
Residential |
Rooms
| Level |
Type |
Length |
Width |
Dimensions |
|
Second Level |
Primary Bedroom |
5.13 m |
4.11 m |
5.13 m x 4.11 m |
|
Second Level |
Other |
1.95 m |
4.11 m |
1.95 m x 4.11 m |
|
Second Level |
Bathroom |
4.57 m |
3.53 m |
4.57 m x 3.53 m |
|
Second Level |
Bedroom |
3.73 m |
4.36 m |
3.73 m x 4.36 m |
|
Second Level |
Bedroom |
3.02 m |
4.11 m |
3.02 m x 4.11 m |
|
Second Level |
Other |
2.33 m |
1.77 m |
2.33 m x 1.77 m |
|
Second Level |
Bedroom |
5.74 m |
4.21 m |
5.74 m x 4.21 m |
|
Second Level |
Bathroom |
2.38 m |
2.51 m |
2.38 m x 2.51 m |
|
Second Level |
Laundry Room |
1.49 m |
2.03 m |
1.49 m x 2.03 m |
|
Lower Level |
Recreational, Games Room |
10.87 m |
9.04 m |
10.87 m x 9.04 m |
|
Lower Level |
Bedroom |
4.34 m |
4.21 m |
4.34 m x 4.21 m |
|
Lower Level |
Bathroom |
3.09 m |
2.46 m |
3.09 m x 2.46 m |
|
Lower Level |
Other |
6.32 m |
4.36 m |
6.32 m x 4.36 m |
|
Lower Level |
Other |
2.59 m |
2.18 m |
2.59 m x 2.18 m |
|
Lower Level |
Utility Room |
1.77 m |
5.2 m |
1.77 m x 5.2 m |
|
Main Level |
Other |
7.21 m |
10.31 m |
7.21 m x 10.31 m |
|
Main Level |
Other |
2.76 m |
2.08 m |
2.76 m x 2.08 m |
|
Main Level |
Foyer |
2.33 m |
2.28 m |
2.33 m x 2.28 m |
|
Main Level |
Office |
3.73 m |
4.36 m |
3.73 m x 4.36 m |
|
Main Level |
Bedroom |
3.81 m |
4.21 m |
3.81 m x 4.21 m |
|
Main Level |
Bathroom |
2.28 m |
2.46 m |
2.28 m x 2.46 m |
|
Main Level |
Living Room |
5.53 m |
5.2 m |
5.53 m x 5.2 m |
|
Main Level |
Dining Room |
4.21 m |
5.2 m |
4.21 m x 5.2 m |
|
Main Level |
Kitchen |
6.37 m |
6.65 m |
6.37 m x 6.65 m |
|
Main Level |
Mud Room |
2.99 m |
2.54 m |
2.99 m x 2.54 m |
|
Other |
Other |
7.69 m |
8.76 m |
7.69 m x 8.76 m |
|
Other |
Other |
7.69 m |
2.76 m |
7.69 m x 2.76 m |
https://www.realtor.ca/real-estate/27523028/8312-lourdes-way-ottawa-1602-metcalfe































