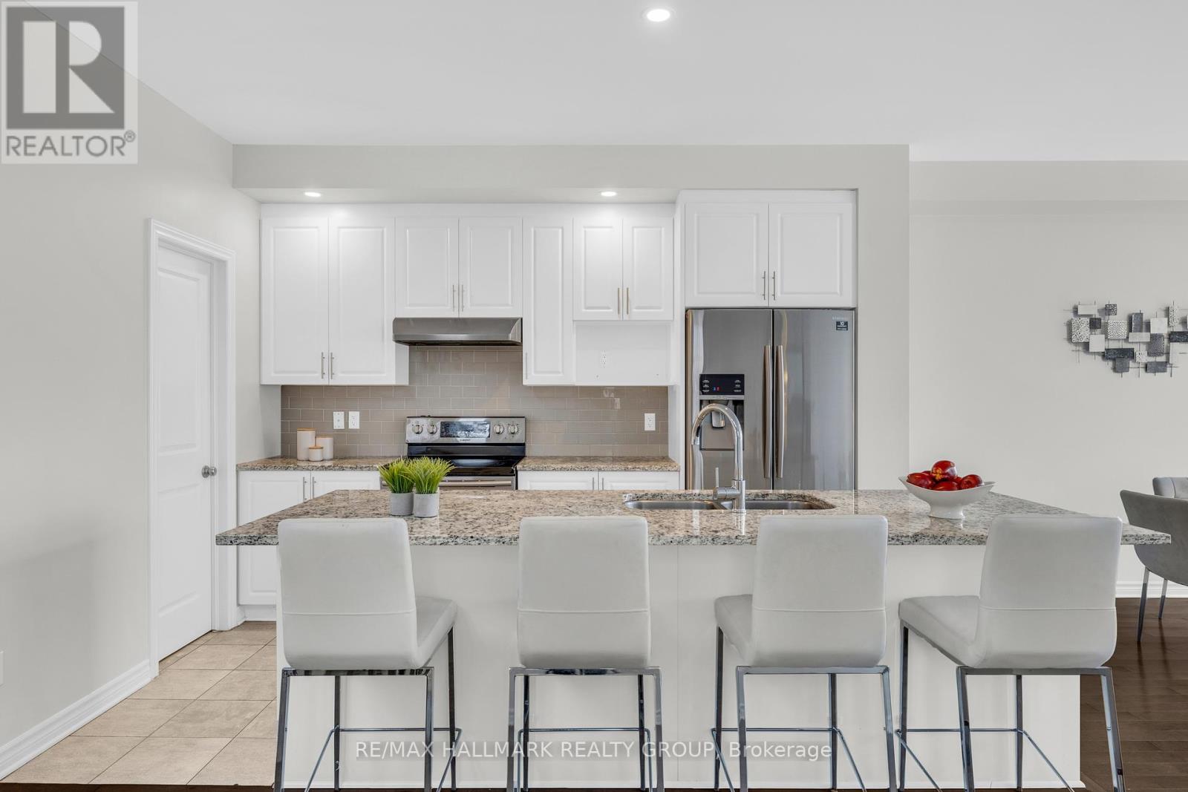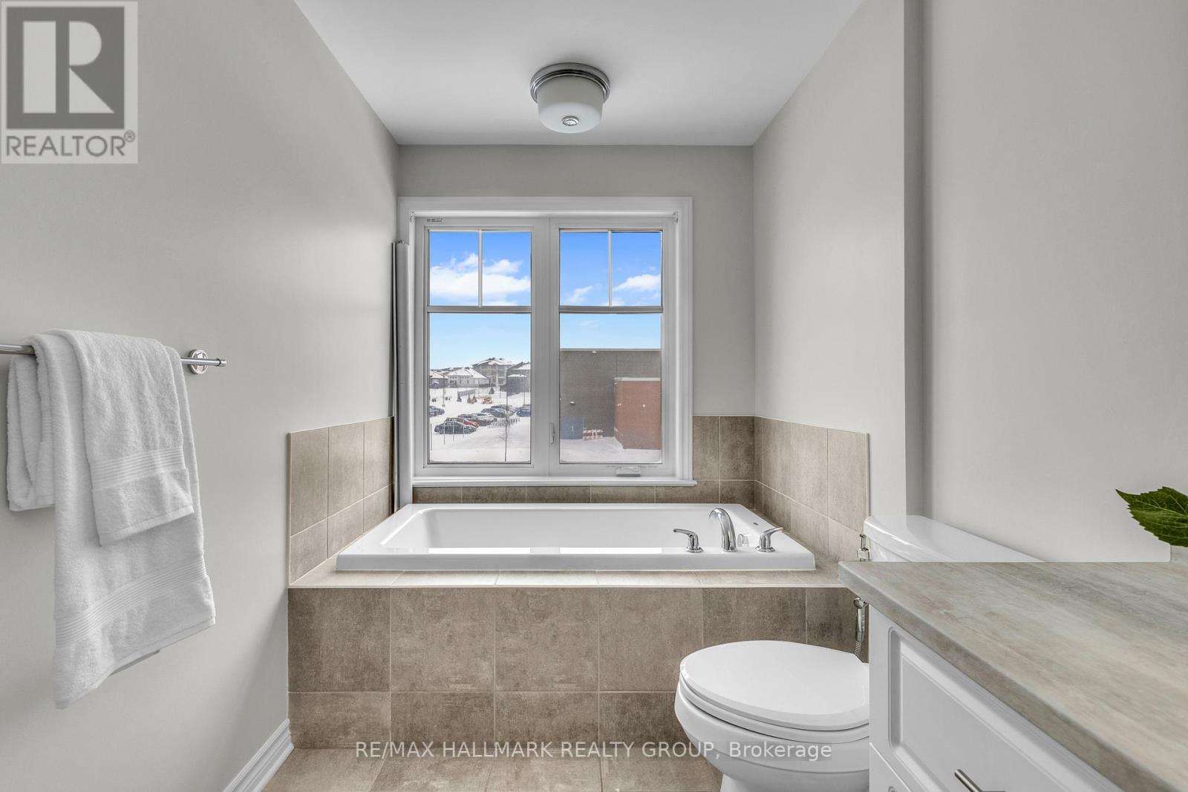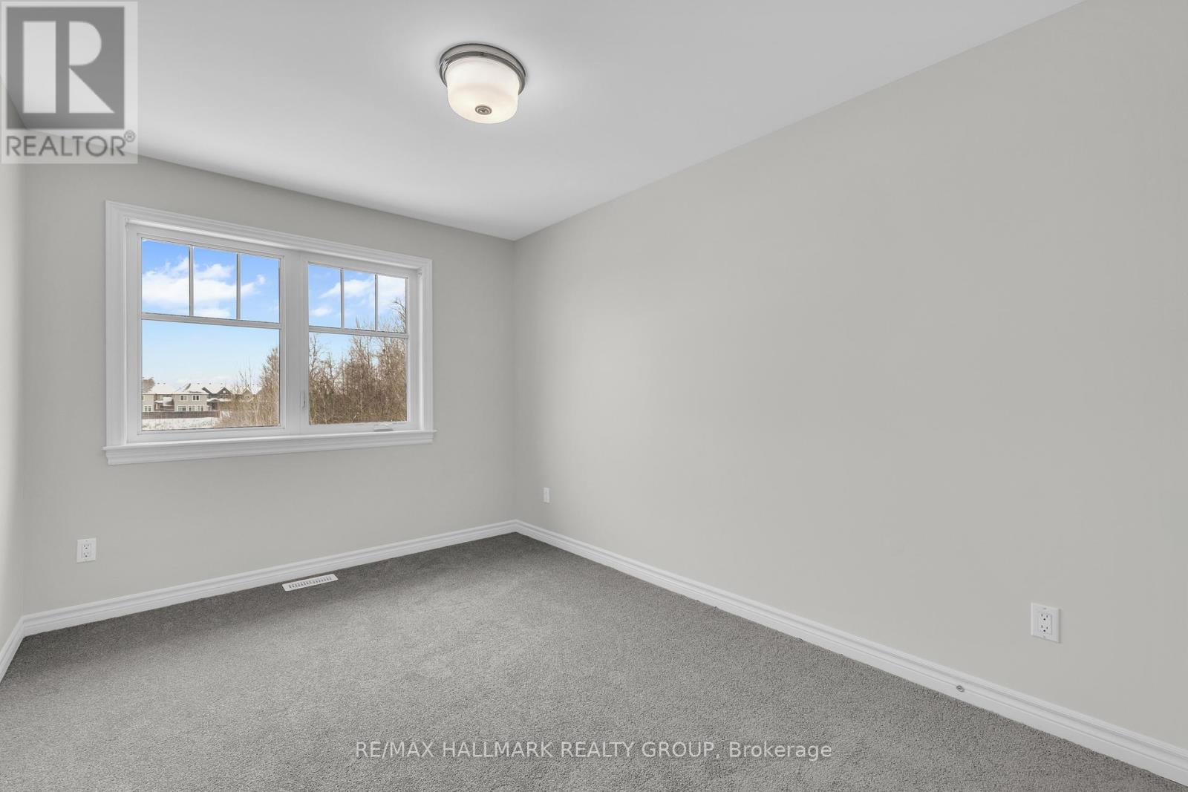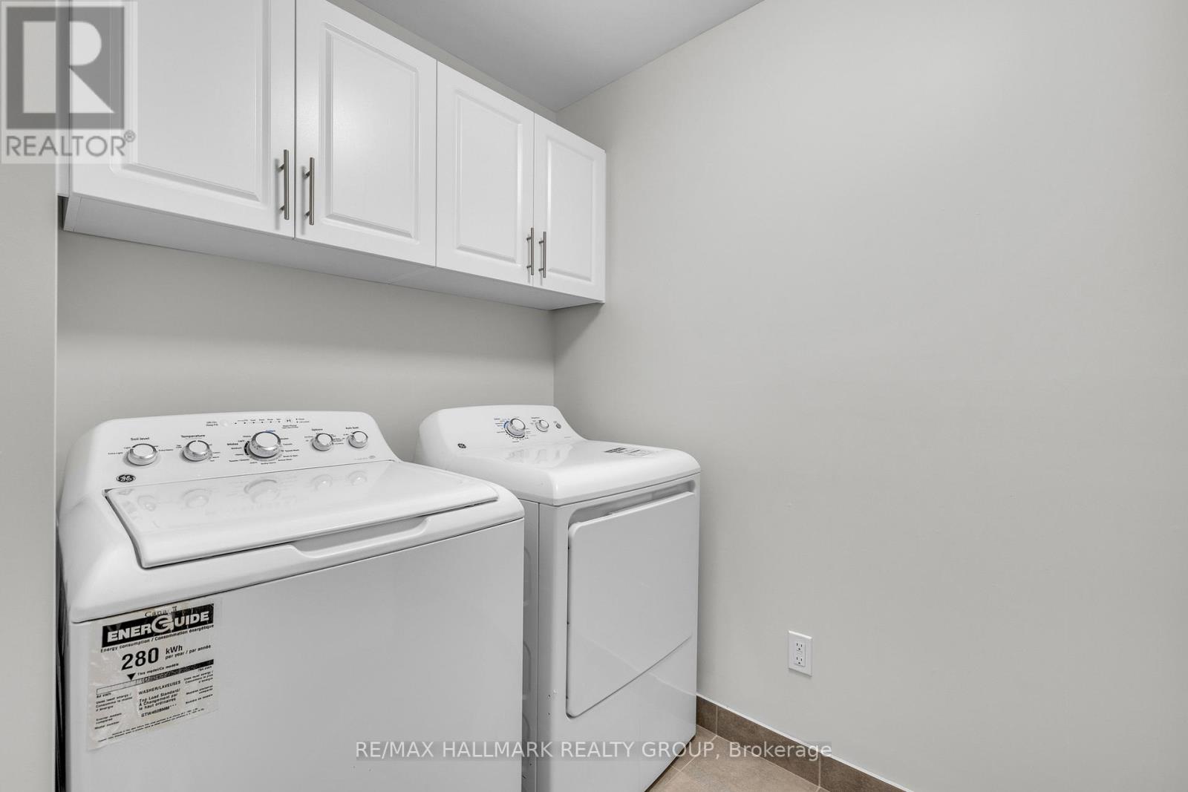3 Bedroom
3 Bathroom
Fireplace
Central Air Conditioning
Forced Air
$685,000
Fabulous 3-Bedroom End-Unit Townhome in Vibrant Findlay Creek Built by Tamarack, this stunning 3-bedroom, 2.5-bathroom end-unit townhome is nestled in the heart of Findlay Creek, offering modern finishes, an open-concept layout.The main floor boasts 9-foot ceilings, hardwood flooring, and oversized windows that flood the space with natural light. The living and dining area is anchored by a cozy gas fireplace, while the chefs kitchen impresses with quartz countertops, a double sink, ample cabinetry and counter space, a walk-in pantry, stainless steel appliances, and a breakfast bar that seats four. A convenient powder room completes this level.Upstairs, the primary bedroom features a walk-in closet and a spa-like 4-piece ensuite. Two additional spacious bedrooms, a full 4-piece bathroom, and a second-floor laundry room offer both comfort and convenience.The fully finished basement provides extra living space, perfect for a recreation room, home office, or gym. Plus, enjoy brand-new carpeting on the second floor and lower level.Located in a family-friendly community, this home is just steps from parks, schools, public transit, and shopping. 24 Hour Irr on all offers. Across the street from elementary school. (id:37553)
Property Details
|
MLS® Number
|
X11955507 |
|
Property Type
|
Single Family |
|
Community Name
|
2605 - Blossom Park/Kemp Park/Findlay Creek |
|
Amenities Near By
|
Park, Public Transit, Schools |
|
Community Features
|
Community Centre |
|
Features
|
Lane |
|
Parking Space Total
|
3 |
Building
|
Bathroom Total
|
3 |
|
Bedrooms Above Ground
|
3 |
|
Bedrooms Total
|
3 |
|
Amenities
|
Fireplace(s) |
|
Appliances
|
Dishwasher, Dryer, Refrigerator, Stove, Washer |
|
Basement Development
|
Finished |
|
Basement Type
|
Full (finished) |
|
Construction Style Attachment
|
Attached |
|
Cooling Type
|
Central Air Conditioning |
|
Exterior Finish
|
Brick, Vinyl Siding |
|
Fire Protection
|
Smoke Detectors |
|
Fireplace Present
|
Yes |
|
Fireplace Total
|
1 |
|
Foundation Type
|
Concrete |
|
Half Bath Total
|
1 |
|
Heating Fuel
|
Natural Gas |
|
Heating Type
|
Forced Air |
|
Stories Total
|
2 |
|
Type
|
Row / Townhouse |
|
Utility Water
|
Municipal Water |
Parking
Land
|
Acreage
|
No |
|
Land Amenities
|
Park, Public Transit, Schools |
|
Sewer
|
Sanitary Sewer |
|
Size Depth
|
98 Ft ,9 In |
|
Size Frontage
|
25 Ft ,8 In |
|
Size Irregular
|
25.67 X 98.79 Ft |
|
Size Total Text
|
25.67 X 98.79 Ft |
|
Zoning Description
|
R3v V[1318] |
Rooms
| Level |
Type |
Length |
Width |
Dimensions |
|
Second Level |
Laundry Room |
2.68 m |
1.92 m |
2.68 m x 1.92 m |
|
Second Level |
Primary Bedroom |
4.84 m |
3.87 m |
4.84 m x 3.87 m |
|
Second Level |
Bathroom |
3.68 m |
1.91 m |
3.68 m x 1.91 m |
|
Second Level |
Bedroom |
3.64 m |
2.75 m |
3.64 m x 2.75 m |
|
Second Level |
Bedroom |
4.09 m |
3.02 m |
4.09 m x 3.02 m |
|
Second Level |
Bathroom |
2.43 m |
1.51 m |
2.43 m x 1.51 m |
|
Lower Level |
Recreational, Games Room |
5.53 m |
4.13 m |
5.53 m x 4.13 m |
|
Main Level |
Foyer |
2.44 m |
1.79 m |
2.44 m x 1.79 m |
|
Main Level |
Bathroom |
1.48 m |
1.46 m |
1.48 m x 1.46 m |
|
Main Level |
Living Room |
3.7 m |
2.59 m |
3.7 m x 2.59 m |
|
Main Level |
Dining Room |
3.52 m |
3.87 m |
3.52 m x 3.87 m |
|
Main Level |
Living Room |
5.3 m |
2.84 m |
5.3 m x 2.84 m |
https://www.realtor.ca/real-estate/27877050/839-miikana-road-ottawa-2605-blossom-parkkemp-parkfindlay-creek









































