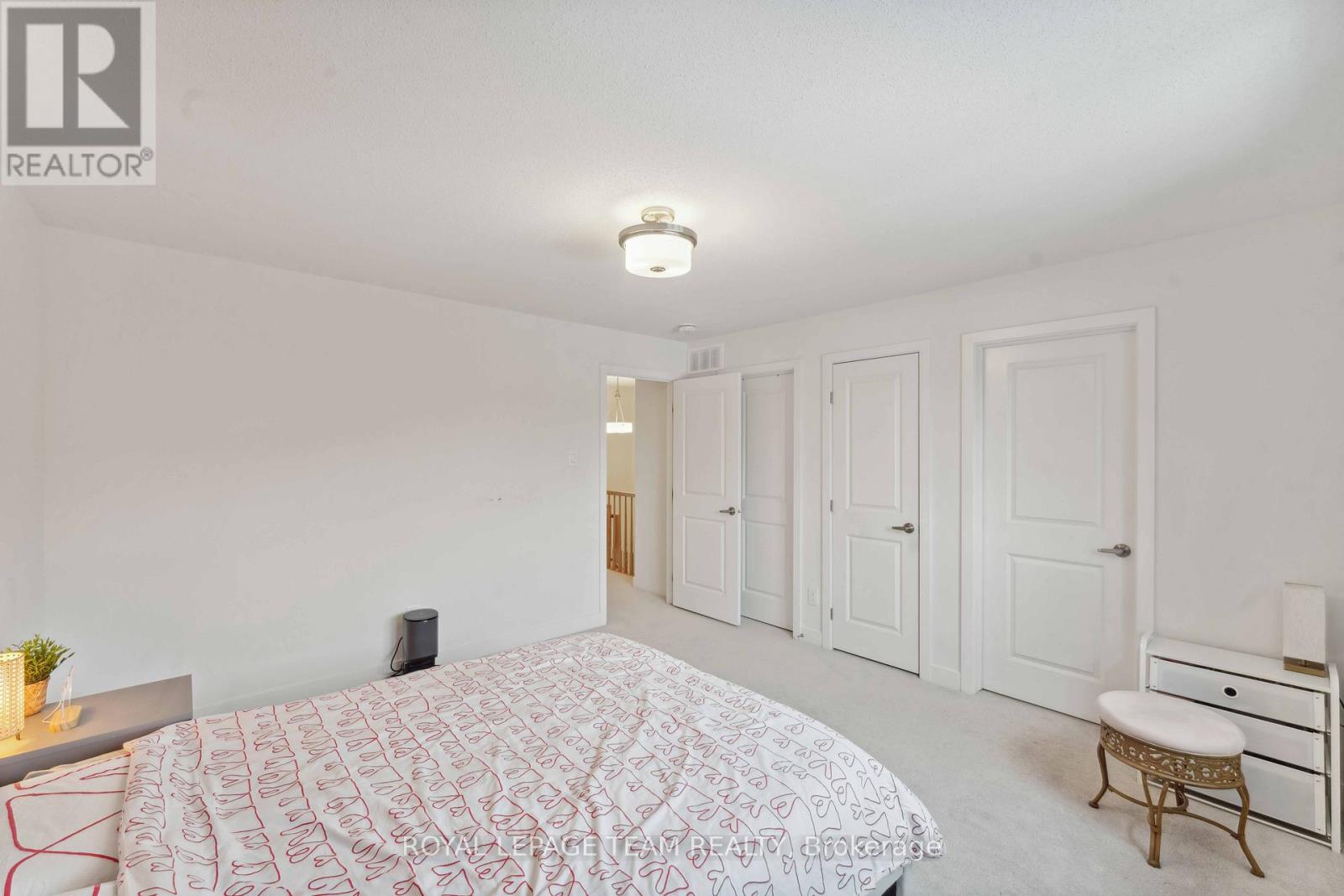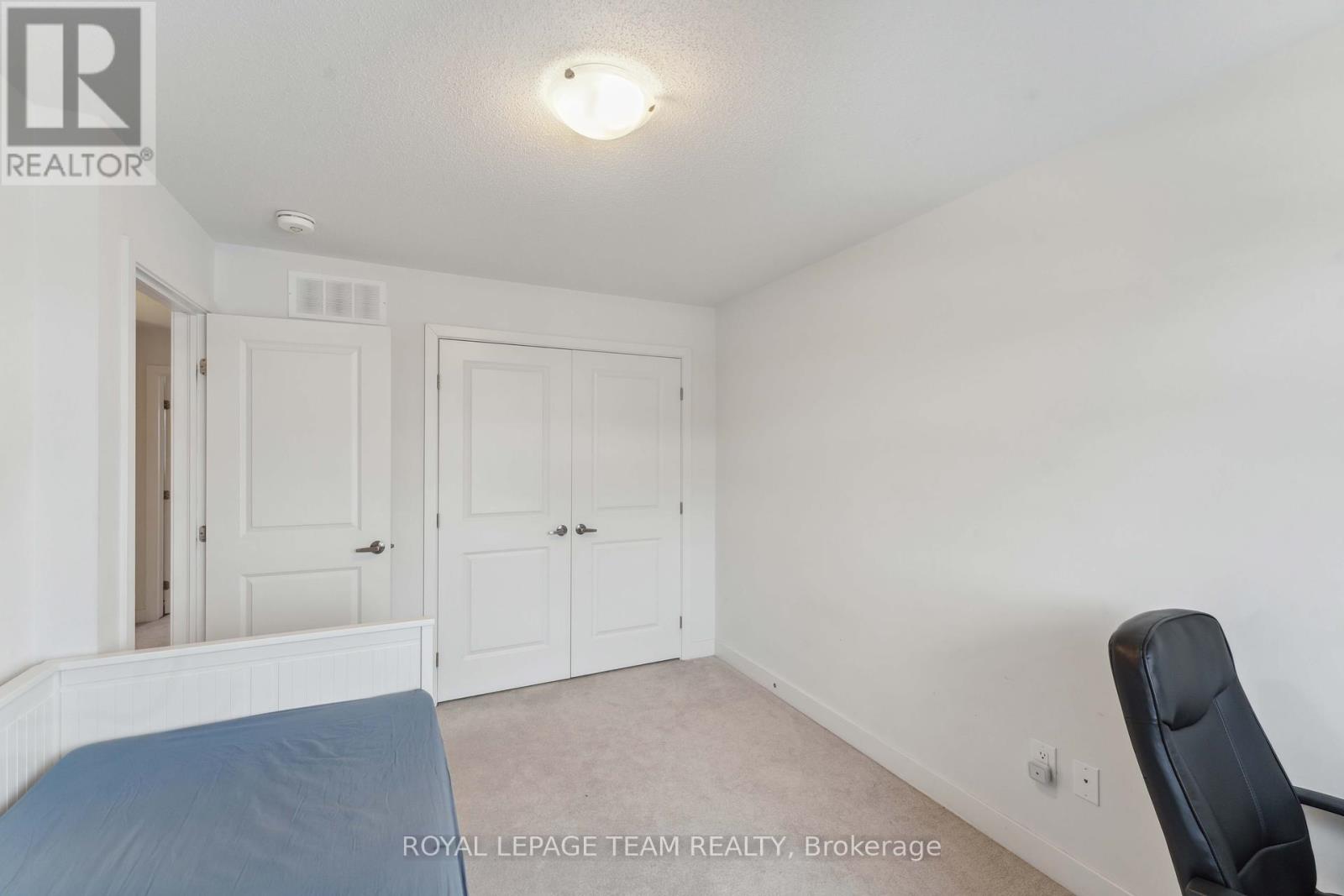3 Bedroom
3 Bathroom
1,500 - 2,000 ft2
Central Air Conditioning
Forced Air
$2,700 Monthly
Move in April 1, 2025! This beautiful 2022 Claridge built 3-bedroom, 2.5-bathroom townhome in the highly desirable Riverside South features a well-designed main floor with a spacious living room complete with a fireplace, an open-concept kitchen with quartz countertops, a large island, stainless steel appliances, and updated lighting perfect for family gatherings. The 9-foot ceilings add to the airy feel, and the home boasts beautiful hardwood and ceramic flooring throughout. Upstairs, the primary bedroom includes an 3 piece en-suite, while two additional bedrooms share a full bath. The finished basement offers a spacious rec room, ideal for a home office or entertainment area. Located close to markets, transit, and all amenities, with ample storage and 24-hour notice required for showings. A rental application, credit report, and proof of employment are required. (id:37553)
Property Details
|
MLS® Number
|
X11931924 |
|
Property Type
|
Single Family |
|
Community Name
|
2602 - Riverside South/Gloucester Glen |
|
Features
|
In Suite Laundry |
|
Parking Space Total
|
3 |
Building
|
Bathroom Total
|
3 |
|
Bedrooms Above Ground
|
3 |
|
Bedrooms Total
|
3 |
|
Basement Type
|
Full |
|
Construction Style Attachment
|
Attached |
|
Cooling Type
|
Central Air Conditioning |
|
Exterior Finish
|
Vinyl Siding, Brick |
|
Foundation Type
|
Poured Concrete |
|
Half Bath Total
|
1 |
|
Heating Fuel
|
Natural Gas |
|
Heating Type
|
Forced Air |
|
Stories Total
|
2 |
|
Size Interior
|
1,500 - 2,000 Ft2 |
|
Type
|
Row / Townhouse |
|
Utility Water
|
Municipal Water |
Parking
Land
|
Acreage
|
No |
|
Sewer
|
Sanitary Sewer |
Utilities
https://www.realtor.ca/real-estate/27821417/84-heirloom-street-ottawa-2602-riverside-southgloucester-glen




























