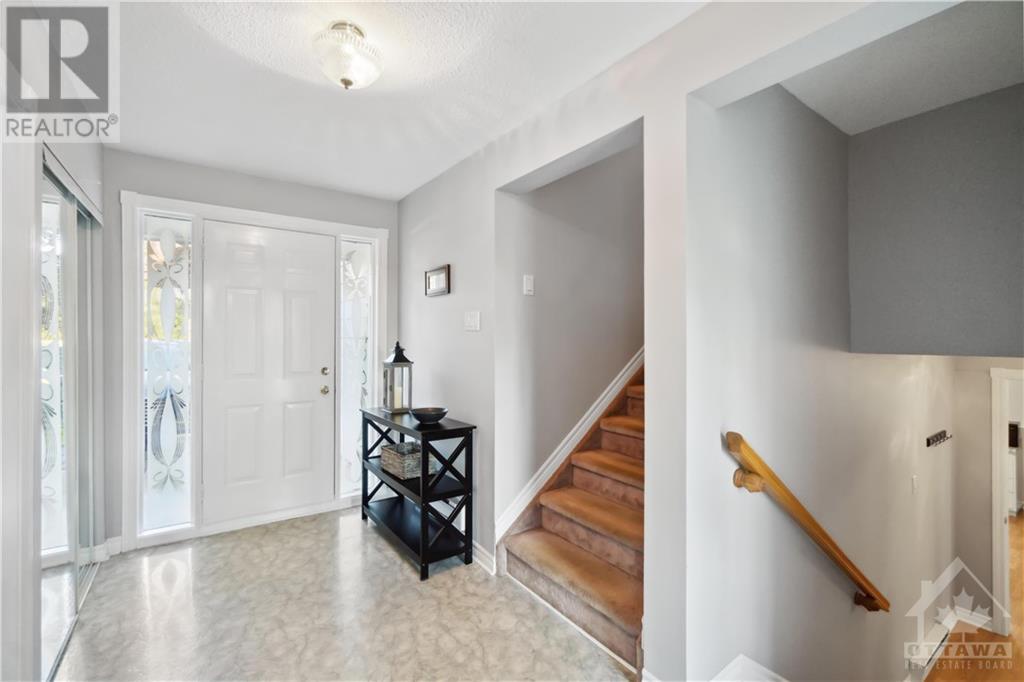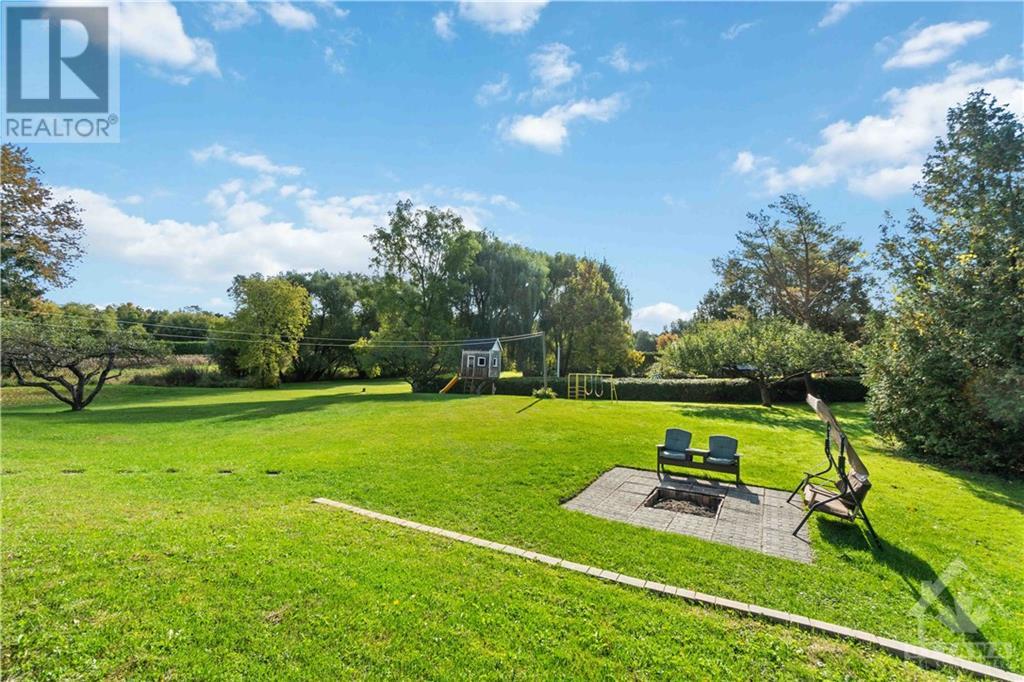5 Bedroom
3 Bathroom
Raised Ranch
None
Baseboard Heaters
$727,500
Welcome to 8408 Victoria Street! Nestled in the heart of Metcalfe, this beautifully maintained home combines rustic charm with modern convenience, making it perfect for family living or multi-generational arrangements with the in-law suite in the basement. Set on just under an acre, the property features a charming patio surrounded by lush greenery and ample space for outdoor activities. Whether you're gardening, playing, or simply enjoying the tranquility of country life, this yard is a perfect retreat. This Hi-Ranch offers 3 bedrooms on the upper level, with 1 full bathroom and a 2pc ensuite off the primary bed. Spacious kitchen with dining room and adjacent to the bright living room. The lower level offers 2 bedrooms, a full bathroom, spacious kitchenette and family room. Laundry room with ample storage and workspace makes household chores a breeze. Don’t miss the chance to make this your delightful country forever home! (id:37553)
Property Details
|
MLS® Number
|
1415893 |
|
Property Type
|
Single Family |
|
Neigbourhood
|
Metcalfe |
|
Amenities Near By
|
Airport, Golf Nearby, Recreation Nearby |
|
Community Features
|
Family Oriented |
|
Features
|
Gazebo |
|
Parking Space Total
|
9 |
Building
|
Bathroom Total
|
3 |
|
Bedrooms Above Ground
|
3 |
|
Bedrooms Below Ground
|
2 |
|
Bedrooms Total
|
5 |
|
Appliances
|
Refrigerator, Dishwasher, Microwave, Stove |
|
Architectural Style
|
Raised Ranch |
|
Basement Development
|
Finished |
|
Basement Type
|
Full (finished) |
|
Constructed Date
|
1978 |
|
Construction Style Attachment
|
Detached |
|
Cooling Type
|
None |
|
Exterior Finish
|
Aluminum Siding, Brick |
|
Flooring Type
|
Wall-to-wall Carpet, Laminate, Tile |
|
Foundation Type
|
Block |
|
Half Bath Total
|
1 |
|
Heating Fuel
|
Electric |
|
Heating Type
|
Baseboard Heaters |
|
Stories Total
|
1 |
|
Type
|
House |
|
Utility Water
|
Drilled Well |
Parking
|
Attached Garage
|
|
|
Inside Entry
|
|
Land
|
Acreage
|
No |
|
Land Amenities
|
Airport, Golf Nearby, Recreation Nearby |
|
Sewer
|
Septic System |
|
Size Depth
|
240 Ft ,3 In |
|
Size Frontage
|
180 Ft ,2 In |
|
Size Irregular
|
180.14 Ft X 240.22 Ft |
|
Size Total Text
|
180.14 Ft X 240.22 Ft |
|
Zoning Description
|
Residential |
Rooms
| Level |
Type |
Length |
Width |
Dimensions |
|
Basement |
Family Room |
|
|
11'2" x 14'3" |
|
Basement |
Kitchen |
|
|
15'1" x 14'3" |
|
Basement |
Bedroom |
|
|
11'6" x 14'3" |
|
Basement |
Bedroom |
|
|
12'3" x 11'10" |
|
Basement |
Laundry Room |
|
|
17'4" x 9'6" |
|
Basement |
Full Bathroom |
|
|
4'10" x 7'8" |
|
Basement |
Foyer |
|
|
4'5" x 8'1" |
|
Main Level |
Dining Room |
|
|
11'10" x 11'11" |
|
Main Level |
Kitchen |
|
|
9'9" x 11'11" |
|
Main Level |
Living Room |
|
|
16'4" x 15'1" |
|
Main Level |
Bedroom |
|
|
10'4" x 11'11" |
|
Main Level |
Bedroom |
|
|
10'11" x 11'11" |
|
Main Level |
Primary Bedroom |
|
|
12'6" x 10'11" |
|
Main Level |
2pc Ensuite Bath |
|
|
7'6" x 3'3" |
|
Main Level |
Full Bathroom |
|
|
7'5" x 10'11" |
|
Main Level |
Foyer |
|
|
12'10" x 6'2" |
https://www.realtor.ca/real-estate/27524765/8408-victoria-street-metcalfe-metcalfe































