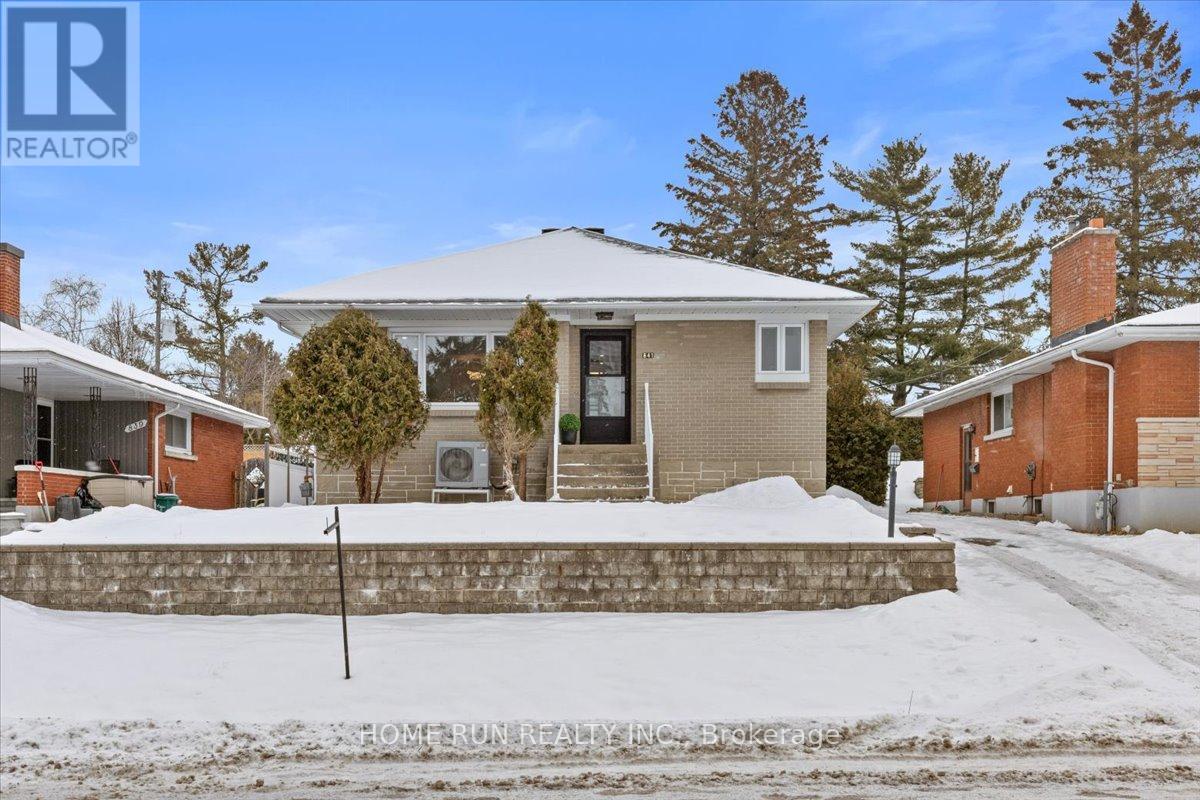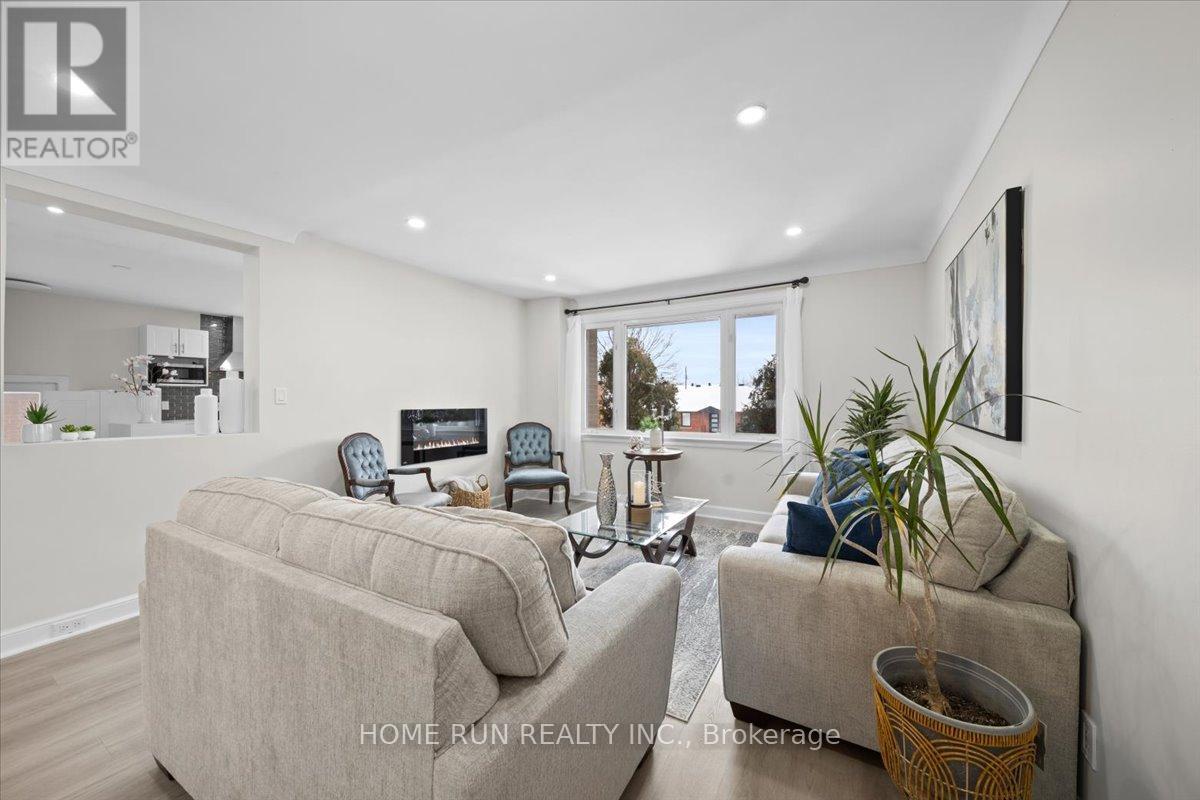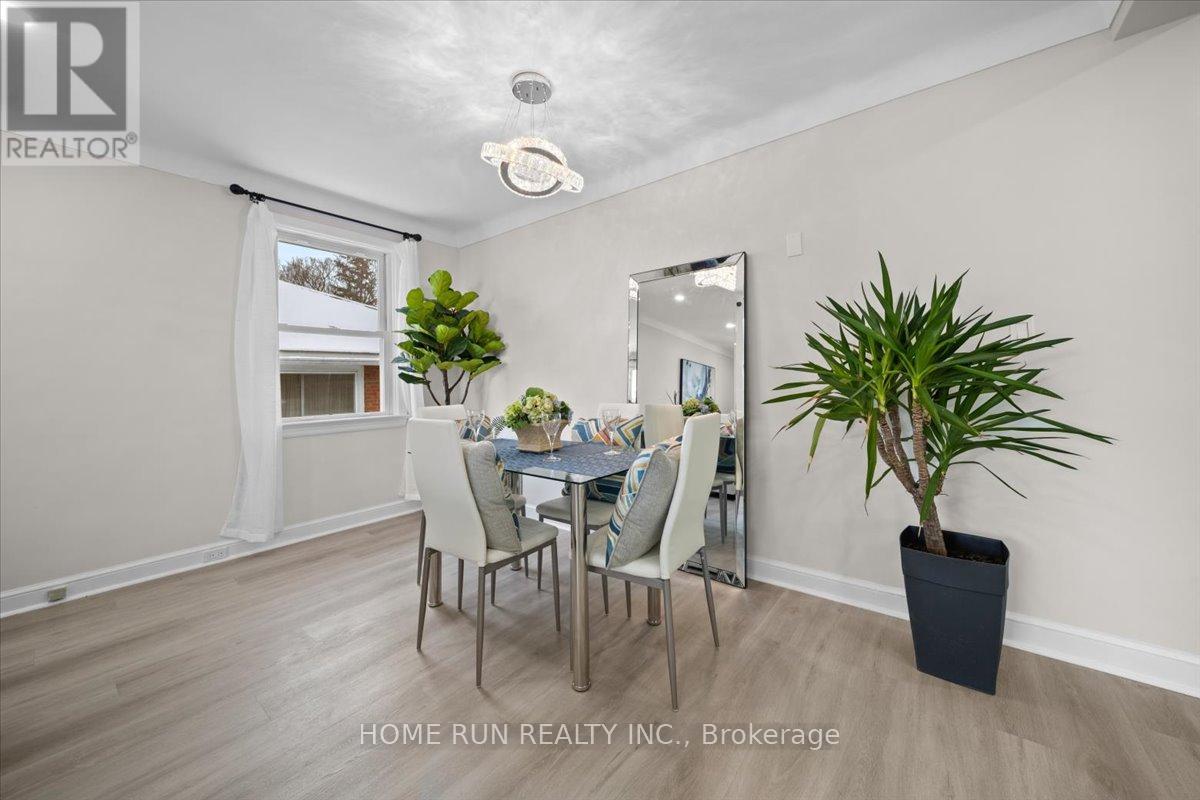4 Bedroom
3 Bathroom
Bungalow
Fireplace
Central Air Conditioning
Forced Air
$927,000
New renovated 3 +1 bedrooms bungalow located in Glabar park area. New roof, new basement windows, new floor, new kitchen, new laundry set, new dishwasher, new refregiator, new microwave, etc. Easy to access highways, other transit, schools, parks, Civic Hospital and other amenities. A few minutes walking distance to Carlingwood Mall. You could enjoy every summer on the beautiful deck with your family and friends. A house to be your warm home! (id:37553)
Property Details
|
MLS® Number
|
X11930028 |
|
Property Type
|
Single Family |
|
Community Name
|
5201 - McKellar Heights/Glabar Park |
|
Amenities Near By
|
Public Transit, Schools, Hospital |
|
Features
|
Carpet Free, Sump Pump |
|
Parking Space Total
|
3 |
|
Structure
|
Deck |
|
View Type
|
City View |
Building
|
Bathroom Total
|
3 |
|
Bedrooms Above Ground
|
3 |
|
Bedrooms Below Ground
|
1 |
|
Bedrooms Total
|
4 |
|
Amenities
|
Fireplace(s) |
|
Appliances
|
Water Heater, Dishwasher, Dryer, Refrigerator, Stove, Washer |
|
Architectural Style
|
Bungalow |
|
Basement Development
|
Finished |
|
Basement Type
|
N/a (finished) |
|
Construction Status
|
Insulation Upgraded |
|
Construction Style Attachment
|
Detached |
|
Cooling Type
|
Central Air Conditioning |
|
Exterior Finish
|
Brick |
|
Fireplace Present
|
Yes |
|
Fireplace Total
|
1 |
|
Foundation Type
|
Block |
|
Heating Fuel
|
Natural Gas |
|
Heating Type
|
Forced Air |
|
Stories Total
|
1 |
|
Type
|
House |
|
Utility Water
|
Municipal Water |
Land
|
Acreage
|
No |
|
Land Amenities
|
Public Transit, Schools, Hospital |
|
Sewer
|
Sanitary Sewer |
|
Size Depth
|
148 Ft ,3 In |
|
Size Frontage
|
50 Ft ,5 In |
|
Size Irregular
|
50.44 X 148.31 Ft |
|
Size Total Text
|
50.44 X 148.31 Ft |
Rooms
| Level |
Type |
Length |
Width |
Dimensions |
|
Main Level |
Bedroom |
3.88 m |
3.3 m |
3.88 m x 3.3 m |
|
Main Level |
Bedroom 2 |
3.09 m |
2.89 m |
3.09 m x 2.89 m |
|
Main Level |
Bedroom 3 |
3.34 m |
2.89 m |
3.34 m x 2.89 m |
|
Main Level |
Bathroom |
2.39 m |
1.92 m |
2.39 m x 1.92 m |
|
Main Level |
Dining Room |
4.25 m |
2.48 m |
4.25 m x 2.48 m |
|
Main Level |
Living Room |
4.25 m |
4.07 m |
4.25 m x 4.07 m |
|
Main Level |
Kitchen |
4.52 m |
4.48 m |
4.52 m x 4.48 m |
|
Main Level |
Other |
4.61 m |
1.52 m |
4.61 m x 1.52 m |
Utilities
|
Cable
|
Available |
|
Sewer
|
Available |
https://www.realtor.ca/real-estate/27817510/841-iroquois-road-ottawa-5201-mckellar-heightsglabar-park
















