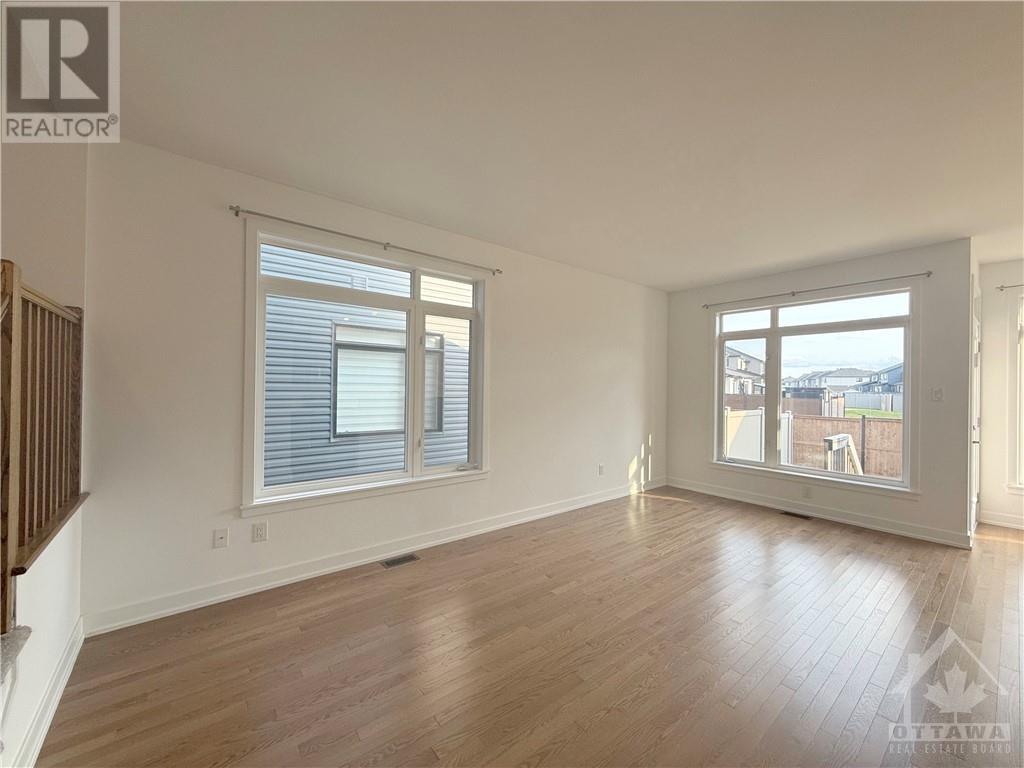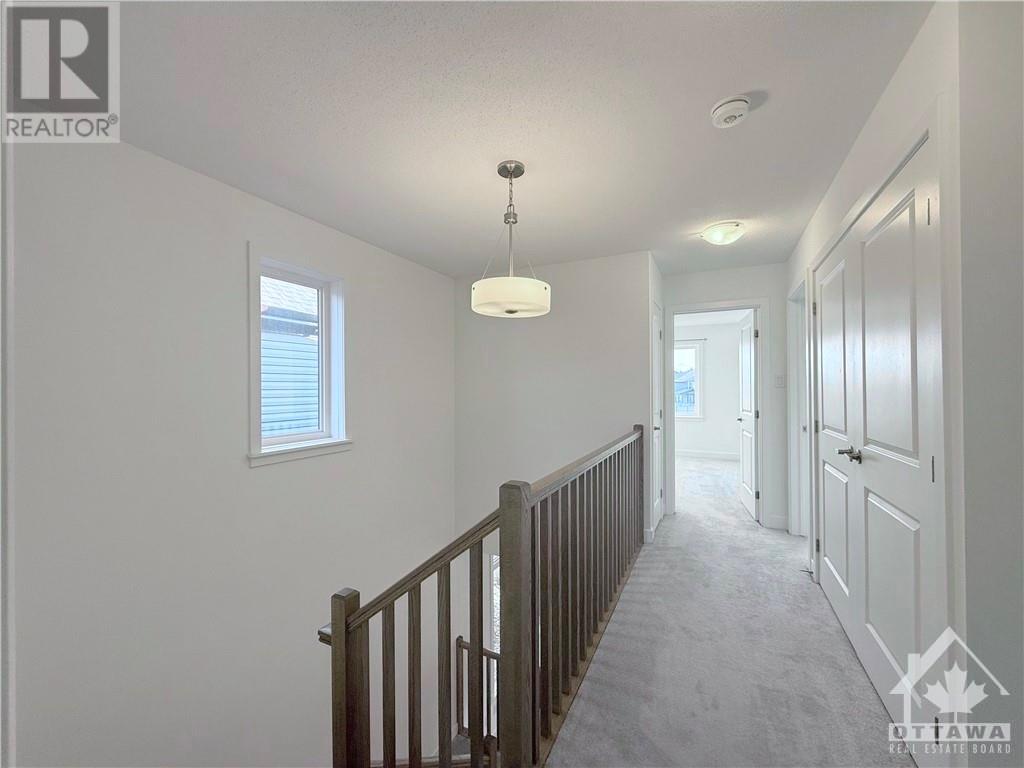3 Bedroom
3 Bathroom
Central Air Conditioning
Forced Air
$2,800 Monthly
Welcome home to 871 SOLARIUM AVE in the well-desired family neighbourhood of Riverside South. The property features a large 1,985 sq ft . An impressively large kitchen is the heart of this home with granite countertops w/a LARGE island, upgraded cabinets, S.S. appliances & plenty of cupboard space. Hardwood throughout the main level, potlights, 9 FT. ceilings, dining room & sunfilled living room. 3 bright and large bedrooms, laundry room in up level. Lower level features a huge finished recreation area with cozy fireplace. Close to all amenities including shopping, public transit, schools, parks and much more! Perfect for a family. Must See. (id:37553)
Property Details
|
MLS® Number
|
1418541 |
|
Property Type
|
Single Family |
|
Neigbourhood
|
Riverside South |
|
AmenitiesNearBy
|
Public Transit, Recreation Nearby, Shopping |
|
ParkingSpaceTotal
|
2 |
Building
|
BathroomTotal
|
3 |
|
BedroomsAboveGround
|
3 |
|
BedroomsTotal
|
3 |
|
Amenities
|
Laundry - In Suite |
|
Appliances
|
Refrigerator, Dishwasher, Dryer, Hood Fan, Stove, Washer |
|
BasementDevelopment
|
Finished |
|
BasementType
|
Full (finished) |
|
ConstructedDate
|
2021 |
|
CoolingType
|
Central Air Conditioning |
|
ExteriorFinish
|
Brick, Siding, Vinyl |
|
FlooringType
|
Wall-to-wall Carpet, Hardwood, Tile |
|
HalfBathTotal
|
1 |
|
HeatingFuel
|
Natural Gas |
|
HeatingType
|
Forced Air |
|
StoriesTotal
|
2 |
|
Type
|
Row / Townhouse |
|
UtilityWater
|
Municipal Water |
Parking
Land
|
Acreage
|
No |
|
LandAmenities
|
Public Transit, Recreation Nearby, Shopping |
|
Sewer
|
Municipal Sewage System |
|
SizeDepth
|
99 Ft ,11 In |
|
SizeFrontage
|
25 Ft |
|
SizeIrregular
|
25.03 Ft X 99.9 Ft |
|
SizeTotalText
|
25.03 Ft X 99.9 Ft |
|
ZoningDescription
|
Residential |
Rooms
| Level |
Type |
Length |
Width |
Dimensions |
|
Second Level |
Primary Bedroom |
|
|
12'11" x 17'4" |
|
Second Level |
Bedroom |
|
|
9'4" x 13'10" |
|
Second Level |
Bedroom |
|
|
9'9" x 12'7" |
|
Second Level |
4pc Ensuite Bath |
|
|
Measurements not available |
|
Second Level |
3pc Bathroom |
|
|
Measurements not available |
|
Basement |
Recreation Room |
|
|
19'9" x 25'3" |
|
Main Level |
Living Room |
|
|
11'1" x 19'2" |
|
Main Level |
Kitchen |
|
|
8'5" x 12'1" |
|
Main Level |
Eating Area |
|
|
9'11" x 8'2" |
|
Main Level |
Dining Room |
|
|
10'4" x 9'7" |
|
Main Level |
Partial Bathroom |
|
|
Measurements not available |
https://www.realtor.ca/real-estate/27596395/871-solarium-avenue-ottawa-riverside-south































