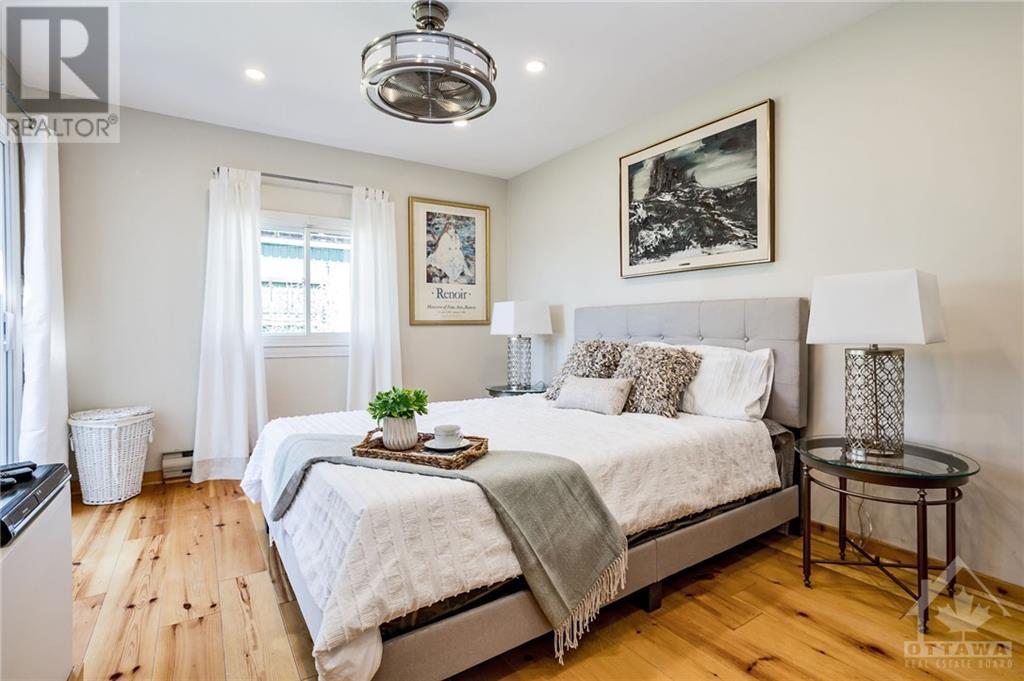3 Bedroom
2 Bathroom
Bungalow
Fireplace
Heat Pump
Baseboard Heaters, Heat Pump
Waterfront
Acreage
Landscaped
$1,364,900
Introducing 875 Corktown Rd! Welcomed by a gated driveway lined with mature trees & privacy, this exquisite 3bed 2bath bungalow is nestled in the historic village of Merrickville and comes with a 2 car garage attached & seperate garage / workshop + loft! Escape to your own private oasis in this stunning WATERFRONT property situated on a double lot totalling 9.14 acres of lush greenery, with breathtaking views of the Rideau River a private dock 290' of shoreline & plenty of outdoor space! The sunfilled home boasts a vibrant open concept living & dining area w/travertine marble flooring & gleaming hardwood.Enjoy the warmth of the fireplace & intimacy of the spacious kitchen w/ granite countertops, SS appliances & large island.Retreat to the primary bedrm where panoramic views of the water await offering a serene backdrop for relaxation & rejuvenation.Discover the large pond complete w/ waterfall fountain & 12' dock.This property has it all including solar panel system, greenhouse & more! (id:37553)
Property Details
|
MLS® Number
|
1409263 |
|
Property Type
|
Single Family |
|
Neigbourhood
|
Merrickville Wolford/Twp |
|
Amenities Near By
|
Recreation Nearby, Shopping, Water Nearby |
|
Features
|
Acreage, Private Setting, Treed, Wooded Area, Automatic Garage Door Opener |
|
Parking Space Total
|
8 |
|
Water Front Type
|
Waterfront |
Building
|
Bathroom Total
|
2 |
|
Bedrooms Above Ground
|
3 |
|
Bedrooms Total
|
3 |
|
Appliances
|
Refrigerator, Dishwasher, Dryer, Hood Fan, Microwave, Stove, Washer, Blinds |
|
Architectural Style
|
Bungalow |
|
Basement Development
|
Not Applicable |
|
Basement Features
|
Slab |
|
Basement Type
|
Unknown (not Applicable) |
|
Constructed Date
|
1982 |
|
Construction Style Attachment
|
Detached |
|
Cooling Type
|
Heat Pump |
|
Exterior Finish
|
Vinyl |
|
Fireplace Present
|
Yes |
|
Fireplace Total
|
1 |
|
Fixture
|
Ceiling Fans |
|
Flooring Type
|
Hardwood, Marble, Tile |
|
Foundation Type
|
Poured Concrete |
|
Heating Fuel
|
Electric, Propane |
|
Heating Type
|
Baseboard Heaters, Heat Pump |
|
Stories Total
|
1 |
|
Type
|
House |
|
Utility Water
|
Drilled Well |
Parking
|
Attached Garage
|
|
|
Detached Garage
|
|
|
Inside Entry
|
|
|
Gravel
|
|
Land
|
Access Type
|
Water Access |
|
Acreage
|
Yes |
|
Land Amenities
|
Recreation Nearby, Shopping, Water Nearby |
|
Landscape Features
|
Landscaped |
|
Sewer
|
Septic System |
|
Size Depth
|
1067 Ft |
|
Size Frontage
|
290 Ft |
|
Size Irregular
|
9.14 |
|
Size Total
|
9.14 Ac |
|
Size Total Text
|
9.14 Ac |
|
Zoning Description
|
Residential |
Rooms
| Level |
Type |
Length |
Width |
Dimensions |
|
Main Level |
Living Room |
|
|
16'5" x 18'8" |
|
Main Level |
Dining Room |
|
|
8'4" x 18'8" |
|
Main Level |
Family Room |
|
|
17'8" x 12'5" |
|
Main Level |
Bedroom |
|
|
10'6" x 11'1" |
|
Main Level |
Bedroom |
|
|
13'4" x 9'11" |
|
Main Level |
Primary Bedroom |
|
|
15'6" x 11'4" |
|
Main Level |
Kitchen |
|
|
19'8" x 10'2" |
|
Main Level |
3pc Bathroom |
|
|
8'6" x 10'0" |
|
Main Level |
4pc Bathroom |
|
|
11'9" x 9'5" |
|
Main Level |
Foyer |
|
|
9'0" x 6'0" |
|
Main Level |
Office |
|
|
15'6" x 10'2" |
https://www.realtor.ca/real-estate/27345352/875-corktown-road-merrickville-merrickville-wolfordtwp































