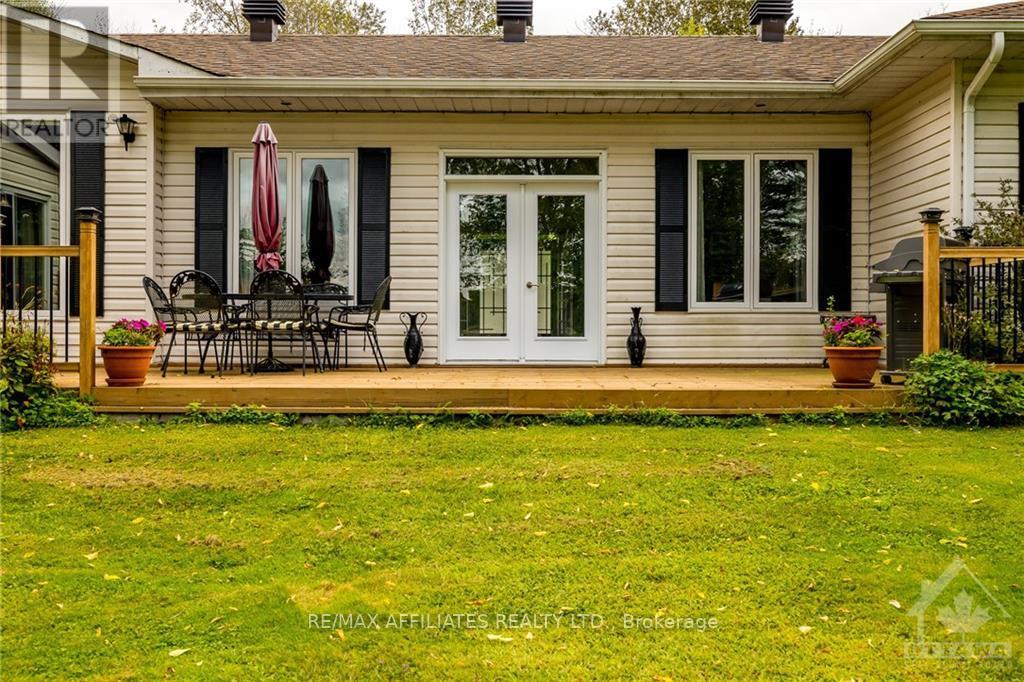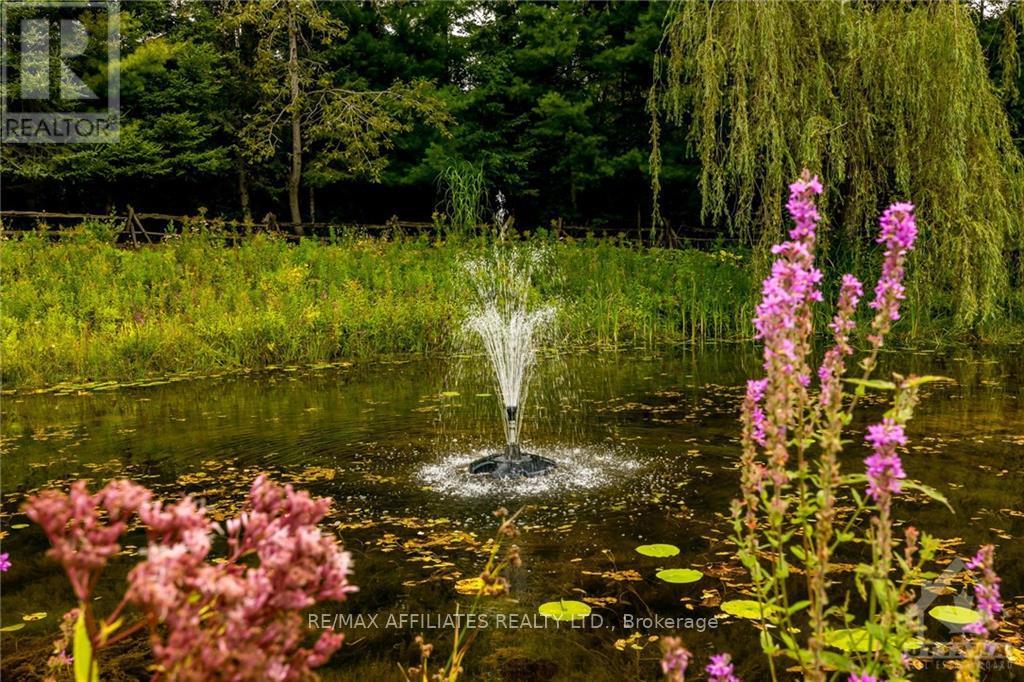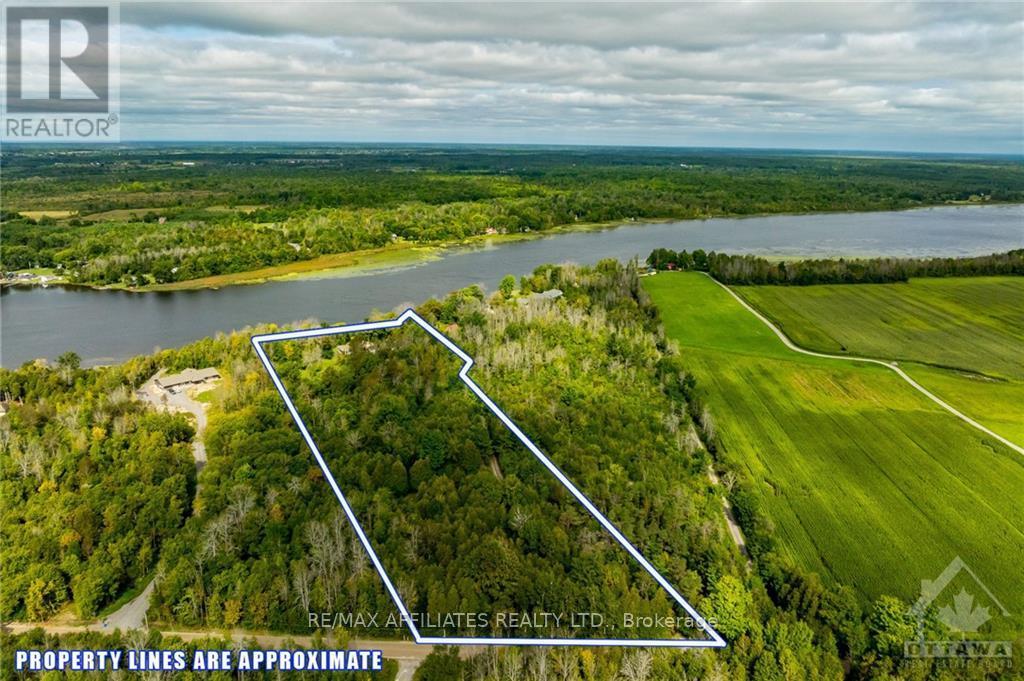3 Bedroom
2 Bathroom
Bungalow
Fireplace
Baseboard Heaters
Waterfront
Acreage
$1,364,900
Flooring: Tile, Flooring: Marble, Introducing 875 Corktown Rd! Welcomed by a gated driveway lined with mature trees & privacy, this exquisite 3bed 2bath bungalow is nestled in the historic village of Merrickville and comes with a 2 car garage attached & seperate garage / workshop + loft! Escape to your own private oasis in this stunning WATERFRONT property situated on a double lot totalling 9.14 acres of lush greenery, with breathtaking views of the Rideau River a private dock 290' of shoreline & plenty of outdoor space! The sunfilled home boasts a vibrant open concept living & dining area w/travertine marble flooring & gleaming hardwood.Enjoy the warmth of the fireplace & intimacy of the spacious kitchen w/ granite countertops, SS appliances & large island.Retreat to the primary bedrm where panoramic views of the water await offering a serene backdrop for relaxation & rejuvenation.Discover the large pond complete w/ waterfall fountain & 12' dock.This property has it all including solar panel system, greenhouse & more!, Flooring: Hardwood (id:37553)
Property Details
|
MLS® Number
|
X9518870 |
|
Property Type
|
Single Family |
|
Neigbourhood
|
Merrickville Wolford/Twp |
|
Community Name
|
805 - Merrickville/Wolford Twp |
|
Amenities Near By
|
Park |
|
Features
|
Wooded Area |
|
Parking Space Total
|
8 |
|
Water Front Type
|
Waterfront |
Building
|
Bathroom Total
|
2 |
|
Bedrooms Above Ground
|
3 |
|
Bedrooms Total
|
3 |
|
Amenities
|
Fireplace(s) |
|
Appliances
|
Water Heater, Water Treatment, Dishwasher, Dryer, Hood Fan, Microwave, Refrigerator, Stove, Washer |
|
Architectural Style
|
Bungalow |
|
Construction Style Attachment
|
Detached |
|
Exterior Finish
|
Vinyl Siding |
|
Fireplace Present
|
Yes |
|
Fireplace Total
|
1 |
|
Foundation Type
|
Concrete, Slab |
|
Heating Fuel
|
Electric |
|
Heating Type
|
Baseboard Heaters |
|
Stories Total
|
1 |
|
Type
|
House |
Parking
|
Detached Garage
|
|
|
Inside Entry
|
|
Land
|
Acreage
|
Yes |
|
Land Amenities
|
Park |
|
Sewer
|
Septic System |
|
Size Depth
|
1067 Ft |
|
Size Frontage
|
290 Ft |
|
Size Irregular
|
290 X 1067 Ft ; 0 |
|
Size Total Text
|
290 X 1067 Ft ; 0|5 - 9.99 Acres |
|
Zoning Description
|
Residential |
Rooms
| Level |
Type |
Length |
Width |
Dimensions |
|
Main Level |
Foyer |
2.74 m |
1.82 m |
2.74 m x 1.82 m |
|
Main Level |
Office |
4.72 m |
3.09 m |
4.72 m x 3.09 m |
|
Main Level |
Living Room |
5 m |
5.68 m |
5 m x 5.68 m |
|
Main Level |
Dining Room |
2.54 m |
5.68 m |
2.54 m x 5.68 m |
|
Main Level |
Family Room |
5.38 m |
3.78 m |
5.38 m x 3.78 m |
|
Main Level |
Bedroom |
3.2 m |
3.37 m |
3.2 m x 3.37 m |
|
Main Level |
Bedroom |
4.06 m |
3.02 m |
4.06 m x 3.02 m |
|
Main Level |
Primary Bedroom |
4.72 m |
3.45 m |
4.72 m x 3.45 m |
|
Main Level |
Kitchen |
5.99 m |
3.09 m |
5.99 m x 3.09 m |
|
Main Level |
Bathroom |
2.59 m |
3.04 m |
2.59 m x 3.04 m |
|
Main Level |
Bathroom |
3.58 m |
2.87 m |
3.58 m x 2.87 m |
https://www.realtor.ca/real-estate/27345352/875-corktown-road-merrickville-wolford-805-merrickvillewolford-twp-805-merrickvillewolford-twp































