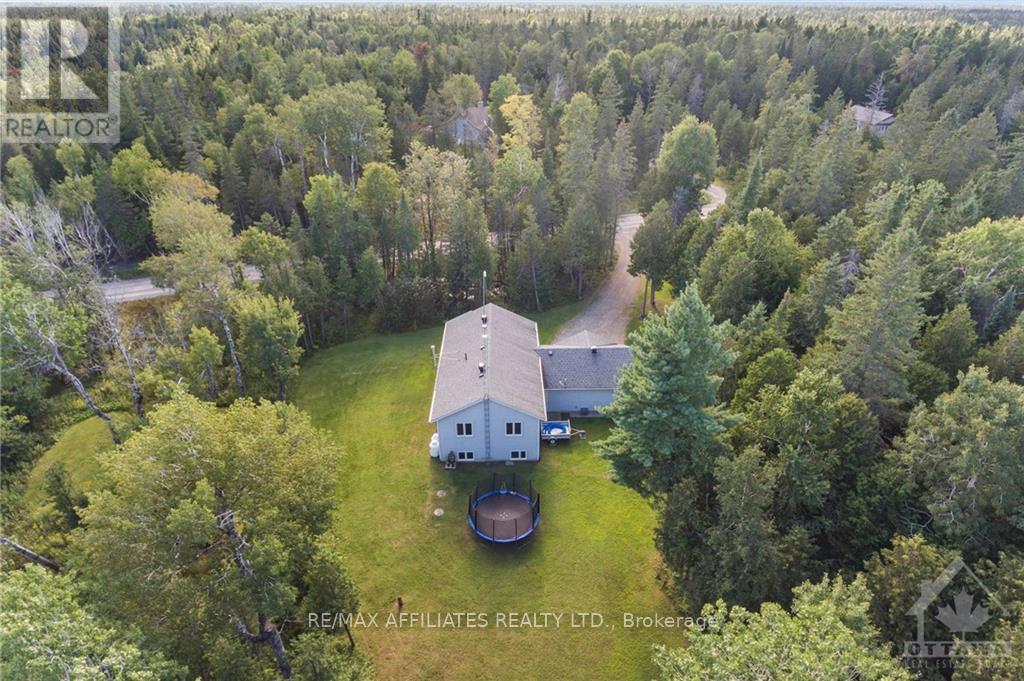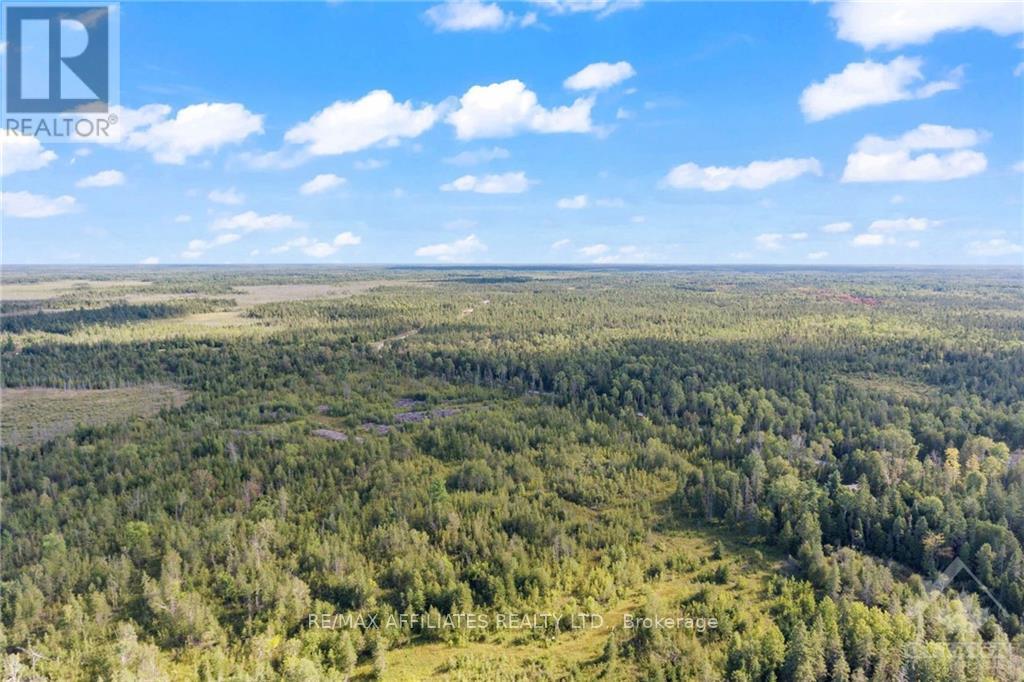4 Bedroom
2 Bathroom
Fireplace
Central Air Conditioning
Heat Pump
Acreage
$894,000
Flooring: Vinyl, Welcome to Nature's Paradise, where the great outdoors meet luxurious living—truly an outdoorsman’s dream! This extraordinary 192-acre estate, with its vast forests, sprawling fields, and winding trails, is a one-of-a-kind haven for those who cherish the beauty of nature. As you step through the front door, you're greeted by expansive open spaces bathed in natural sunlight, offering a warm and inviting atmosphere. Designed with entertainment in mind, this open-concept home provides exceptional living spaces for gatherings and relaxation. But that's not all—imagine cozy evenings spent in the spacious basement, where a charming fireplace beckons you to unwind after a day of adventure. Whether it’s snowmobiling, four-wheeling, hunting, enjoying the vibrant fall colours, or simply walking the trails, this remarkable property offers something special for every season. 24 Hour Irrevocable on all offers, Flooring: Laminate (id:37553)
Property Details
|
MLS® Number
|
X9518006 |
|
Property Type
|
Single Family |
|
Neigbourhood
|
Pinery Road |
|
Community Name
|
902 - Montague Twp |
|
Features
|
Wooded Area |
|
Parking Space Total
|
10 |
Building
|
Bathroom Total
|
2 |
|
Bedrooms Above Ground
|
3 |
|
Bedrooms Below Ground
|
1 |
|
Bedrooms Total
|
4 |
|
Amenities
|
Fireplace(s) |
|
Appliances
|
Dishwasher, Dryer, Hood Fan, Microwave, Refrigerator, Stove, Washer |
|
Basement Development
|
Partially Finished |
|
Basement Type
|
Full (partially Finished) |
|
Construction Style Attachment
|
Detached |
|
Cooling Type
|
Central Air Conditioning |
|
Fireplace Present
|
Yes |
|
Fireplace Total
|
1 |
|
Heating Fuel
|
Electric |
|
Heating Type
|
Heat Pump |
|
Type
|
House |
Land
|
Acreage
|
Yes |
|
Sewer
|
Septic System |
|
Size Irregular
|
1 |
|
Size Total
|
1.0000|100+ Acres |
|
Size Total Text
|
1.0000|100+ Acres |
|
Zoning Description
|
Rural Residential |
Rooms
| Level |
Type |
Length |
Width |
Dimensions |
|
Basement |
Bathroom |
2.46 m |
2.31 m |
2.46 m x 2.31 m |
|
Basement |
Laundry Room |
6.09 m |
3.2 m |
6.09 m x 3.2 m |
|
Basement |
Bedroom |
3.45 m |
3.14 m |
3.45 m x 3.14 m |
|
Basement |
Family Room |
7.79 m |
7.06 m |
7.79 m x 7.06 m |
|
Main Level |
Foyer |
4.57 m |
1.82 m |
4.57 m x 1.82 m |
|
Main Level |
Living Room |
6.24 m |
3.7 m |
6.24 m x 3.7 m |
|
Main Level |
Dining Room |
3.35 m |
3.27 m |
3.35 m x 3.27 m |
|
Main Level |
Kitchen |
3.35 m |
3.25 m |
3.35 m x 3.25 m |
|
Main Level |
Bathroom |
3.22 m |
2.59 m |
3.22 m x 2.59 m |
|
Main Level |
Primary Bedroom |
3.96 m |
3.5 m |
3.96 m x 3.5 m |
|
Main Level |
Bedroom |
3.32 m |
2.71 m |
3.32 m x 2.71 m |
|
Main Level |
Bedroom |
3.04 m |
2.71 m |
3.04 m x 2.71 m |
https://www.realtor.ca/real-estate/27299250/883-pinery-road-montague-902-montague-twp-902-montague-twp






























