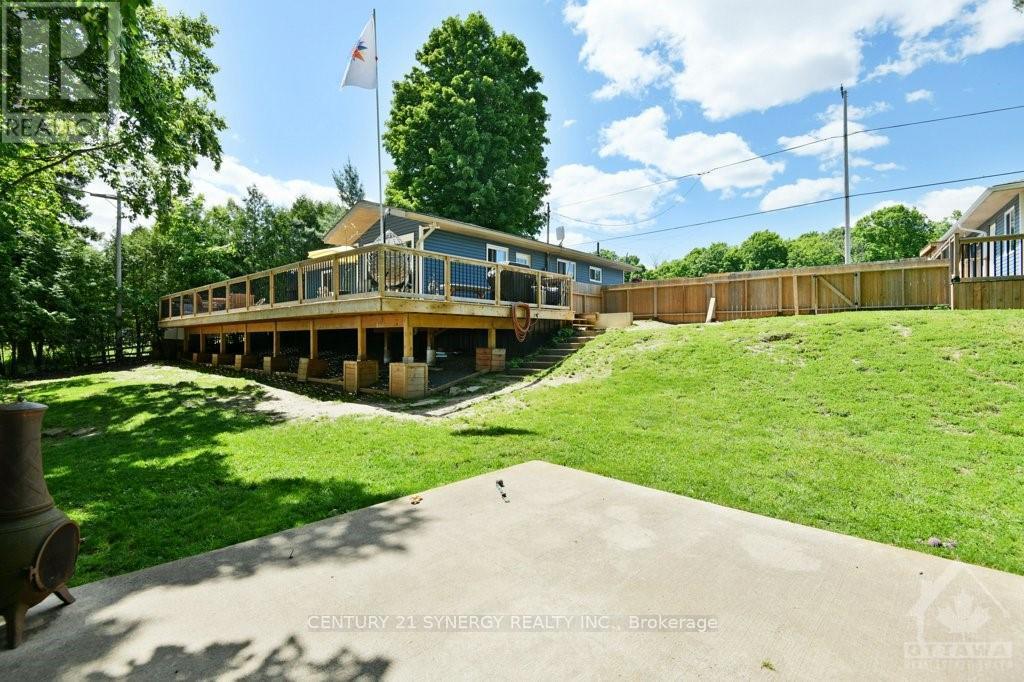3 Bedroom
2 Bathroom
Bungalow
Fireplace
Heat Pump
Waterfront
$1,099,000
Escape to this beautiful waterfront oasis on the Big Rideau, featuring a cozy 3 bedroom bungalow perfect for year-round living or weekend getaways. The updated kitchen, easy-care flooring, and wood pellet stove create a warm and inviting atmosphere, while the huge deck and covered verandah provide ample space for outdoor entertaining. Take in the tranquil surroundings of mature trees and gentle slope to the water, complete with a detached garage and bunk house for extra convenience and comfort. 24 hour irrevocable on all offers., Flooring: Laminate (id:37553)
Property Details
|
MLS® Number
|
X9517991 |
|
Property Type
|
Single Family |
|
Neigbourhood
|
Big Rideau Lake |
|
Community Name
|
904 - Bathurst/Burgess & Sherbrooke (North Burgess) Twp |
|
Parking Space Total
|
4 |
|
Structure
|
Deck |
|
Water Front Type
|
Waterfront |
Building
|
Bathroom Total
|
2 |
|
Bedrooms Above Ground
|
3 |
|
Bedrooms Total
|
3 |
|
Amenities
|
Fireplace(s) |
|
Appliances
|
Water Heater, Water Treatment, Dryer, Refrigerator, Stove, Washer |
|
Architectural Style
|
Bungalow |
|
Basement Development
|
Unfinished |
|
Basement Type
|
Crawl Space (unfinished) |
|
Construction Style Attachment
|
Detached |
|
Fireplace Present
|
Yes |
|
Fireplace Total
|
1 |
|
Heating Fuel
|
Electric |
|
Heating Type
|
Heat Pump |
|
Stories Total
|
1 |
|
Type
|
House |
Parking
Land
|
Acreage
|
No |
|
Fence Type
|
Fenced Yard |
|
Sewer
|
Septic System |
|
Size Depth
|
97 Ft |
|
Size Frontage
|
130 Ft |
|
Size Irregular
|
130 X 97 Ft ; 1 |
|
Size Total Text
|
130 X 97 Ft ; 1 |
|
Zoning Description
|
Res |
Rooms
| Level |
Type |
Length |
Width |
Dimensions |
|
Main Level |
Bedroom |
2.94 m |
2.94 m |
2.94 m x 2.94 m |
|
Main Level |
Bedroom |
2.92 m |
2.94 m |
2.92 m x 2.94 m |
|
Main Level |
Foyer |
|
|
Measurements not available |
|
Main Level |
Bathroom |
1.24 m |
1.21 m |
1.24 m x 1.21 m |
|
Main Level |
Dining Room |
4.64 m |
2.99 m |
4.64 m x 2.99 m |
|
Main Level |
Living Room |
4.64 m |
5.94 m |
4.64 m x 5.94 m |
|
Main Level |
Kitchen |
2.94 m |
2.51 m |
2.94 m x 2.51 m |
|
Main Level |
Den |
2.97 m |
3.25 m |
2.97 m x 3.25 m |
|
Main Level |
Other |
2.84 m |
1.9 m |
2.84 m x 1.9 m |
|
Main Level |
Primary Bedroom |
4.54 m |
3.5 m |
4.54 m x 3.5 m |
|
Main Level |
Bathroom |
1.75 m |
2.1 m |
1.75 m x 2.1 m |
https://www.realtor.ca/real-estate/27286027/889-jones-point-road-tay-valley-904-bathurstburgess-sherbrooke-north-burgess-twp-904-bathurstburgess-sherbrooke-north-burgess-twp































