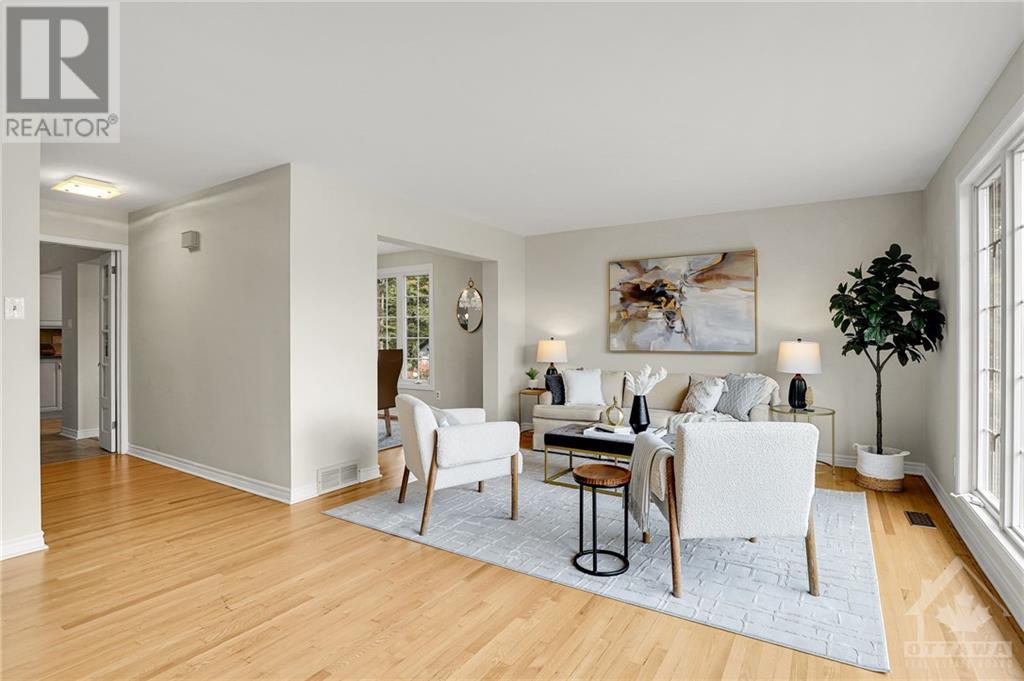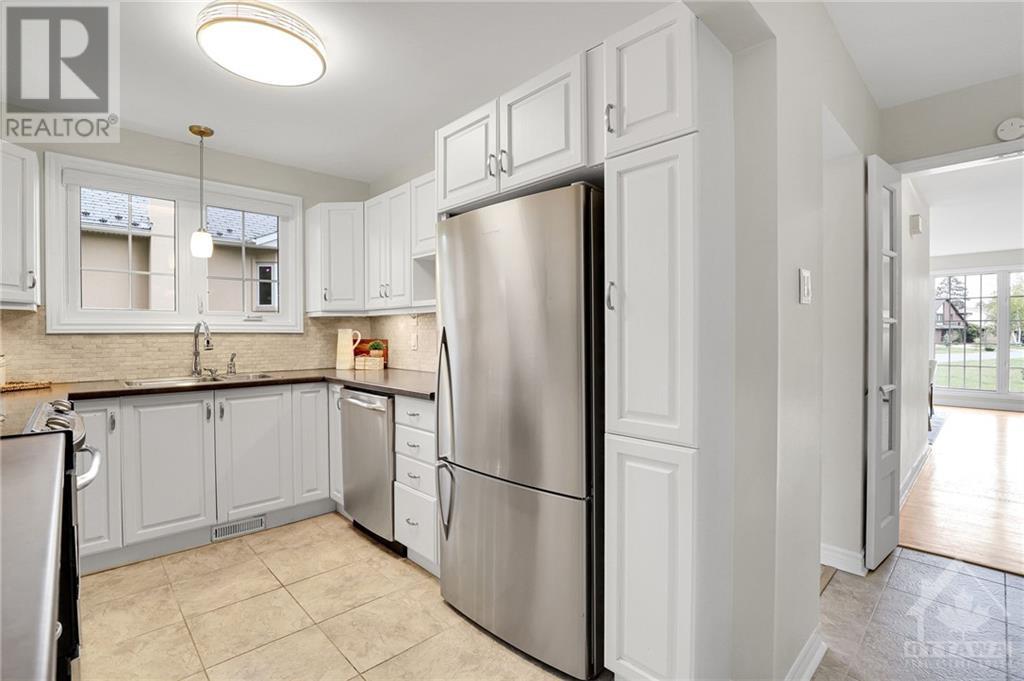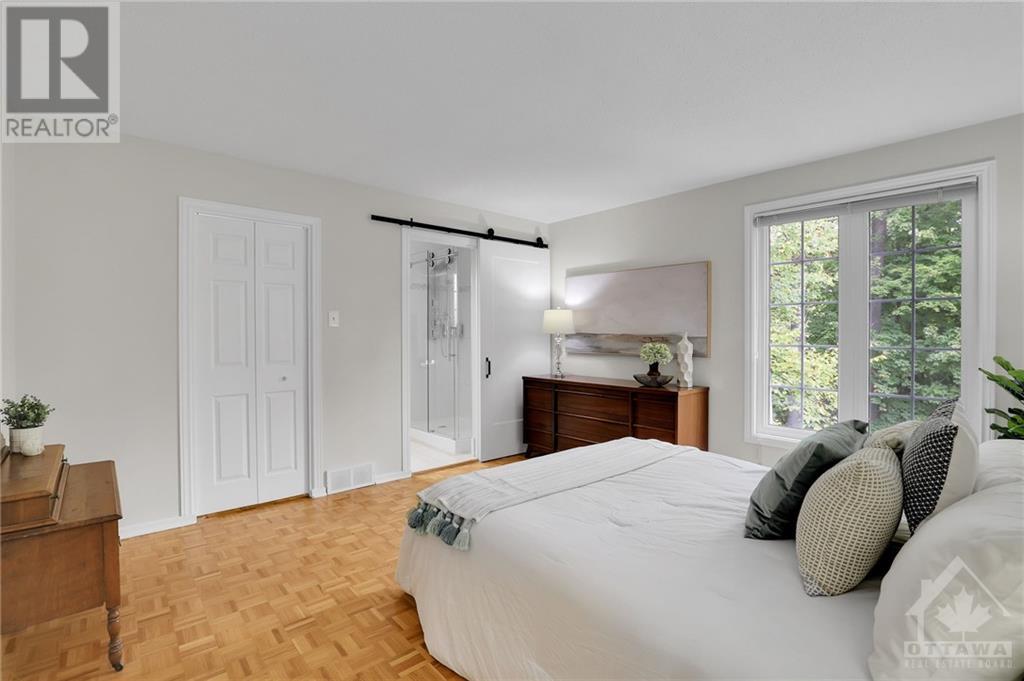4 Bedroom
3 Bathroom
Fireplace
Central Air Conditioning
Forced Air
$1,025,000
Flooring: Tile, Flooring: Hardwood, This stunning 4-bedroom home in the heart of Arlington Woods offers rare privacy, backing directly onto a secluded ravine. Potential 5th bedroom on main level, this mid-century modern split-level layout provides plenty of living space and storage, perfect for families. Main level offers spacious living room & dining room off kitchen convenient for entertaining. Eat-in kitchen leading to private family room w/ fireplace perfect for family gatherings. Refinished\r\nhardwood floors, fresh paint & beautiful updates including lighting, bathrooms & more. Outside, enjoy an oasis-like large backyard w/ mature trees, landscaped gardens, fountain & multiple seating areas—ideal for relaxation overlooking private ravine. Located in family-friendly neighbourhood, it's within walking or short drive to elementary & secondary schools, parks, nature trails, Bruce Pit, shops & dining. 24 hours irrevocable on all offers. (id:37553)
Property Details
|
MLS® Number
|
X9524051 |
|
Property Type
|
Single Family |
|
Neigbourhood
|
Arlington Woods |
|
Community Name
|
7605 - Arlington Woods |
|
Amenities Near By
|
Public Transit, Park |
|
Features
|
Wooded Area, Ravine |
|
Parking Space Total
|
6 |
Building
|
Bathroom Total
|
3 |
|
Bedrooms Above Ground
|
4 |
|
Bedrooms Total
|
4 |
|
Amenities
|
Fireplace(s) |
|
Appliances
|
Dishwasher, Refrigerator, Stove |
|
Basement Type
|
Full |
|
Construction Style Attachment
|
Detached |
|
Cooling Type
|
Central Air Conditioning |
|
Exterior Finish
|
Brick |
|
Fireplace Present
|
Yes |
|
Fireplace Total
|
1 |
|
Foundation Type
|
Concrete |
|
Heating Fuel
|
Natural Gas |
|
Heating Type
|
Forced Air |
|
Stories Total
|
2 |
|
Type
|
House |
|
Utility Water
|
Municipal Water |
Parking
Land
|
Acreage
|
No |
|
Land Amenities
|
Public Transit, Park |
|
Sewer
|
Sanitary Sewer |
|
Size Depth
|
124 Ft ,10 In |
|
Size Frontage
|
64 Ft ,11 In |
|
Size Irregular
|
64.93 X 124.85 Ft ; 0 |
|
Size Total Text
|
64.93 X 124.85 Ft ; 0 |
|
Zoning Description
|
R1f |
Rooms
| Level |
Type |
Length |
Width |
Dimensions |
|
Second Level |
Bathroom |
1.47 m |
2.26 m |
1.47 m x 2.26 m |
|
Second Level |
Bedroom |
3.22 m |
2.76 m |
3.22 m x 2.76 m |
|
Second Level |
Bedroom |
2.87 m |
2.87 m |
2.87 m x 2.87 m |
|
Second Level |
Bedroom |
3.37 m |
3.09 m |
3.37 m x 3.09 m |
|
Second Level |
Recreational, Games Room |
4.64 m |
10.26 m |
4.64 m x 10.26 m |
|
Second Level |
Bathroom |
1.75 m |
2.94 m |
1.75 m x 2.94 m |
|
Second Level |
Primary Bedroom |
4.08 m |
4.03 m |
4.08 m x 4.03 m |
|
Basement |
Utility Room |
|
|
Measurements not available |
|
Basement |
Other |
|
|
Measurements not available |
|
Lower Level |
Family Room |
6.09 m |
3.96 m |
6.09 m x 3.96 m |
|
Lower Level |
Office |
4.34 m |
3.7 m |
4.34 m x 3.7 m |
|
Lower Level |
Bathroom |
0.93 m |
1.95 m |
0.93 m x 1.95 m |
|
Lower Level |
Laundry Room |
3.09 m |
2.05 m |
3.09 m x 2.05 m |
|
Main Level |
Kitchen |
2.48 m |
3.22 m |
2.48 m x 3.22 m |
|
Main Level |
Dining Room |
2.46 m |
3.96 m |
2.46 m x 3.96 m |
|
Main Level |
Living Room |
3.98 m |
5.79 m |
3.98 m x 5.79 m |
|
Main Level |
Dining Room |
2.97 m |
3.98 m |
2.97 m x 3.98 m |
https://www.realtor.ca/real-estate/27576026/9-camwood-crescent-south-of-baseline-to-knoxdale-7605-arlington-woods-7605-arlington-woods































