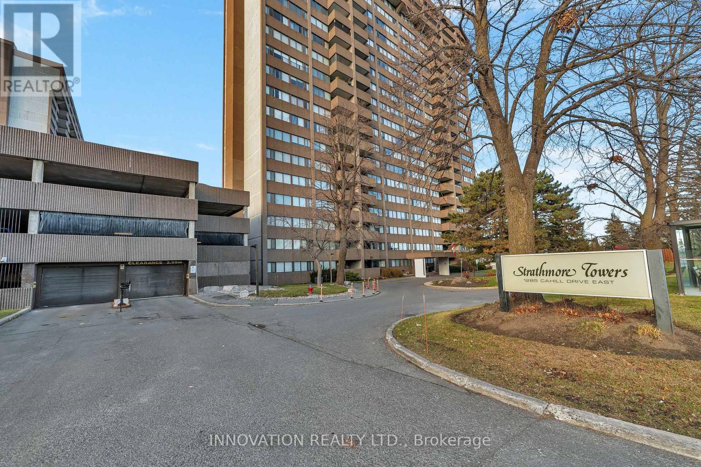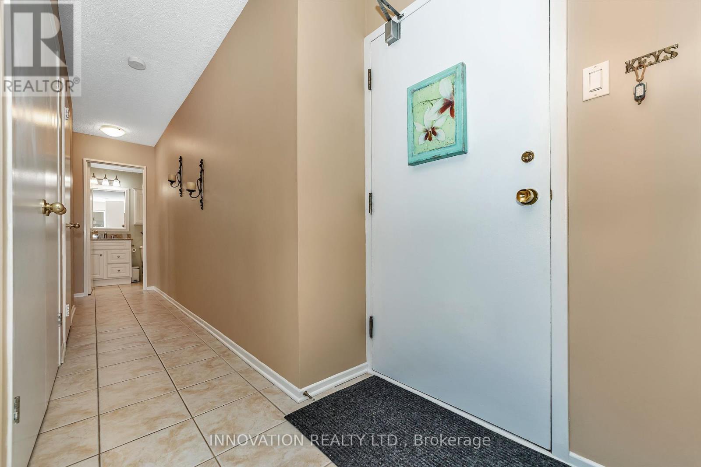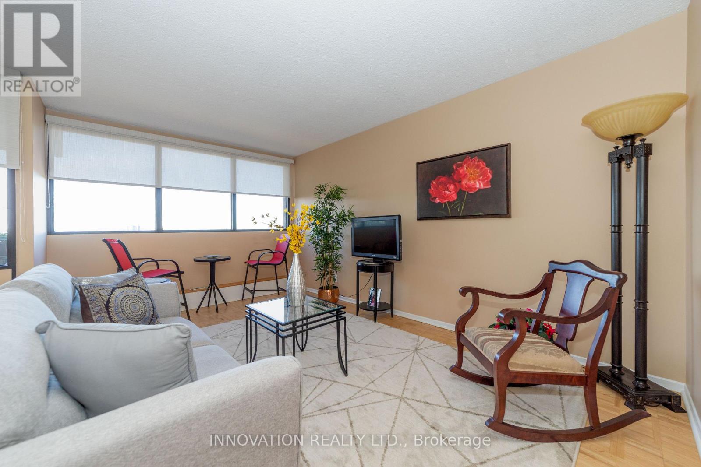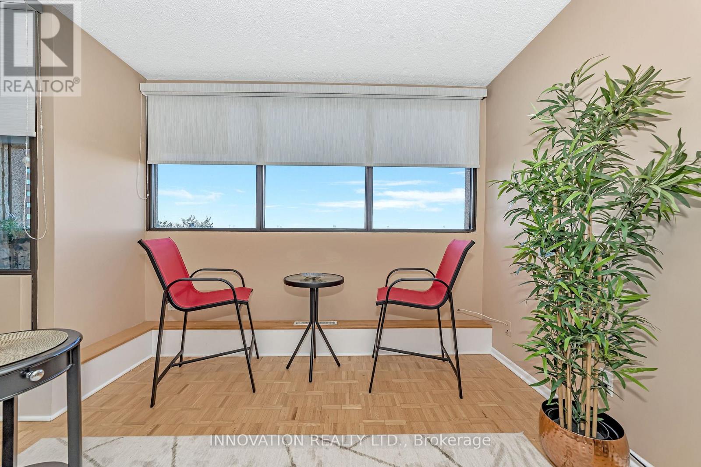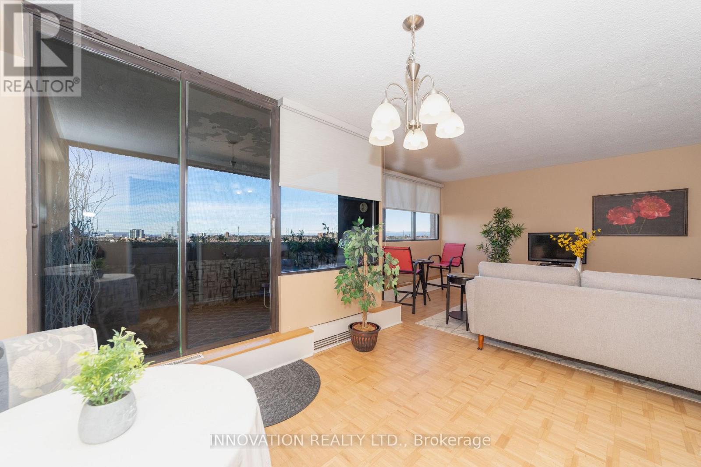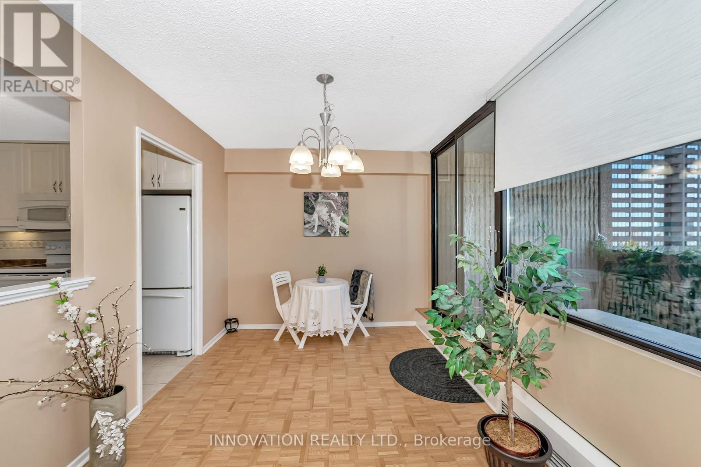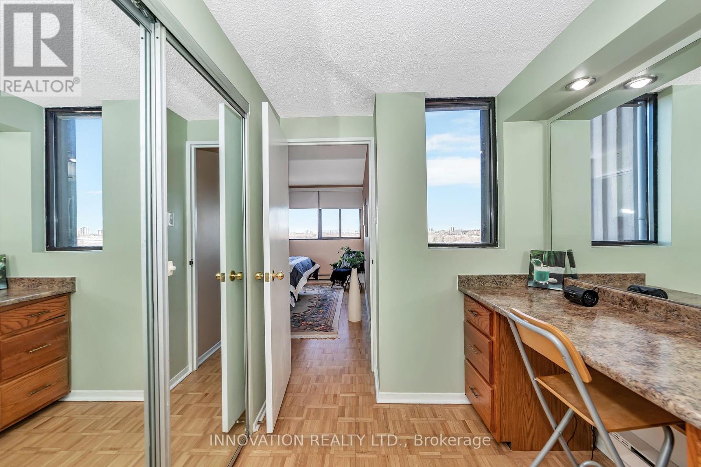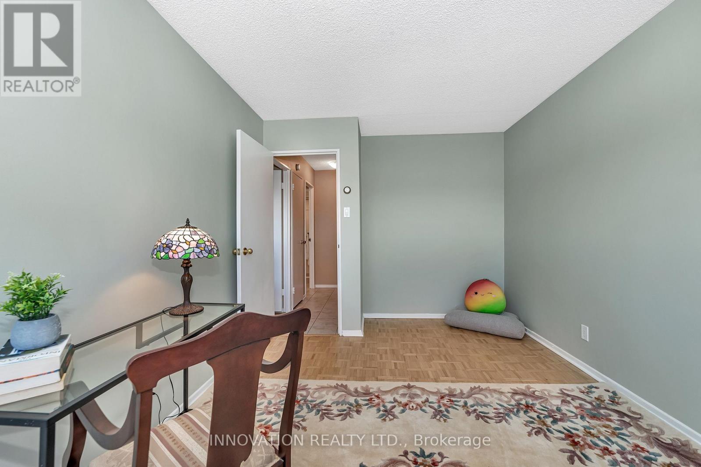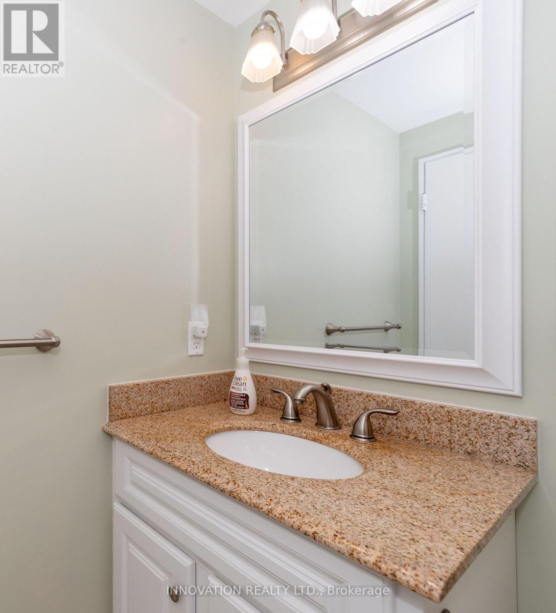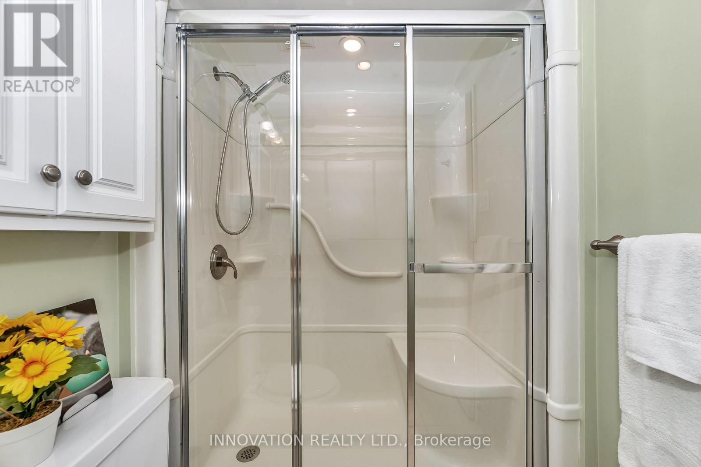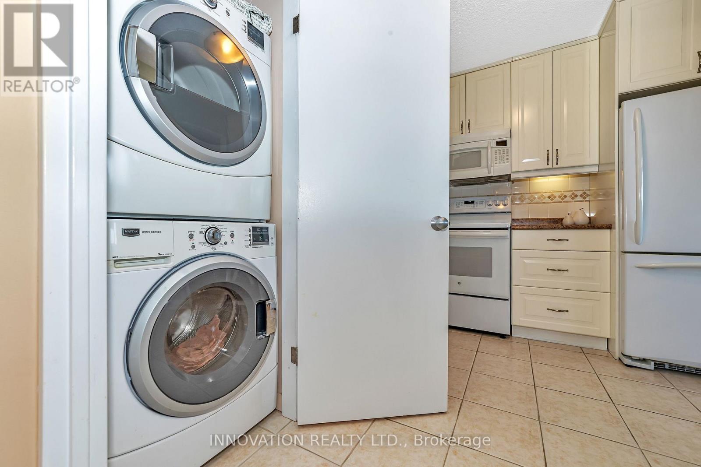908 - 1285 Cahill Drive Ottawa, Ontario K1V 9A7
$375,000Maintenance, Heat, Electricity, Water, Insurance
$735.75 Monthly
Maintenance, Heat, Electricity, Water, Insurance
$735.75 MonthlyStep into this beautifully updated 2 Bedroom, 2 Bathroom condo and fall in love with its charm and style. Featuring impressive refinished hardwood floors, this open-concept space is designed for modern living. The lovely, updated Kitchen boasts clean white finishes and flows seamlessly into the spacious & sunfilled Living & Dining areas, perfect for entertaining family and friends. The bright and airy Bedrooms provide ample comfort, including a serene Primary Bedroom complete with a 2-piece Ensuite, dressing area, and generous closet. Step out onto the private balcony to enjoy breathtaking city views, perfect for your morning coffee or evening unwind. This home also includes the convenience of one parking spot and additional storage. Stylish, functional, and move-in ready, this gem is waiting for you! The building also offers party room, workshop, billiard/library room, sauna and a gorgeous outdoor pool for your added enjoyment! (id:37553)
Property Details
| MLS® Number | X11426273 |
| Property Type | Single Family |
| Community Name | 3805 - South Keys |
| Amenities Near By | Public Transit, Park |
| Community Features | Pet Restrictions |
| Features | Balcony, In Suite Laundry, Sauna |
| Parking Space Total | 1 |
| Structure | Patio(s) |
| View Type | City View |
Building
| Bathroom Total | 2 |
| Bedrooms Above Ground | 2 |
| Bedrooms Total | 2 |
| Amenities | Sauna, Visitor Parking, Recreation Centre, Party Room, Storage - Locker |
| Appliances | Garage Door Opener Remote(s), Dryer, Hood Fan, Microwave, Refrigerator, Stove, Washer, Window Coverings |
| Basement Development | Unfinished |
| Basement Type | N/a (unfinished) |
| Cooling Type | Central Air Conditioning |
| Exterior Finish | Brick Facing, Concrete |
| Flooring Type | Hardwood |
| Half Bath Total | 1 |
| Heating Fuel | Electric |
| Heating Type | Heat Pump |
| Size Interior | 1,000 - 1,199 Ft2 |
| Type | Apartment |
Parking
| Underground |
Land
| Acreage | No |
| Land Amenities | Public Transit, Park |
| Landscape Features | Landscaped |
| Zoning Description | Residential |
Rooms
| Level | Type | Length | Width | Dimensions |
|---|---|---|---|---|
| Main Level | Foyer | 1.524 m | 0.9144 m | 1.524 m x 0.9144 m |
| Main Level | Living Room | 4.572 m | 3.048 m | 4.572 m x 3.048 m |
| Main Level | Dining Room | 3.048 m | 2.9261 m | 3.048 m x 2.9261 m |
| Main Level | Kitchen | 3.3528 m | 2.7432 m | 3.3528 m x 2.7432 m |
| Main Level | Primary Bedroom | 4.572 m | 3.2004 m | 4.572 m x 3.2004 m |
| Main Level | Bathroom | Measurements not available | ||
| Main Level | Bedroom 2 | 3.4138 m | 3.048 m | 3.4138 m x 3.048 m |
| Main Level | Bathroom | Measurements not available | ||
| Main Level | Laundry Room | Measurements not available | ||
| Main Level | Other | 1.8288 m | 1.524 m | 1.8288 m x 1.524 m |
https://www.realtor.ca/real-estate/27691218/908-1285-cahill-drive-ottawa-3805-south-keys
