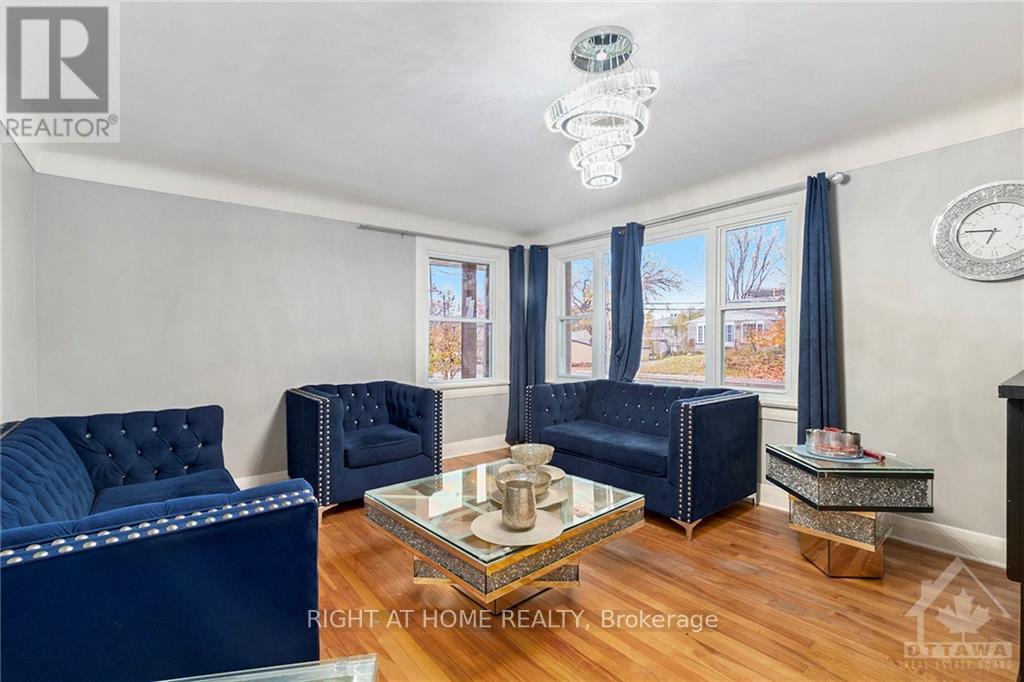3 Bedroom
2 Bathroom
Bungalow
Central Air Conditioning
Forced Air
$649,000
Detached, renovated bungalow with in prime location. Brand new modern kitchen with new plumbing and stainless steel appliances. There are wo separate entrances, one with direct access to the basement. Updated electrical wiring. New attic insulation. Nestled among modern, newly built duplexes and surrounded by established amenities, located near schools, parks, shopping centers and public transportation. An ideal location for attracting tenants or creating a profitable income property. Property currently has a separate entrance to the basement with 2 bedrooms and 1 bathroom upstairs, and 1 bedroom and 1 bathroom in the basement. Oil tank has been removed and replaced with a gas furnace. Easy access to the Queensway, close to Brittania Beach and Park and Bayshore shopping mall., Flooring: Hardwood, Flooring: Ceramic (id:37553)
Property Details
|
MLS® Number
|
X10442363 |
|
Property Type
|
Single Family |
|
Neigbourhood
|
Queensway Terrance North |
|
Community Name
|
6203 - Queensway Terrace North |
|
Amenities Near By
|
Public Transit, Park |
|
Parking Space Total
|
3 |
Building
|
Bathroom Total
|
2 |
|
Bedrooms Above Ground
|
2 |
|
Bedrooms Below Ground
|
1 |
|
Bedrooms Total
|
3 |
|
Appliances
|
Dishwasher, Dryer, Refrigerator, Stove, Washer |
|
Architectural Style
|
Bungalow |
|
Basement Development
|
Partially Finished |
|
Basement Type
|
Full (partially Finished) |
|
Construction Style Attachment
|
Detached |
|
Cooling Type
|
Central Air Conditioning |
|
Exterior Finish
|
Vinyl Siding |
|
Foundation Type
|
Concrete |
|
Heating Fuel
|
Natural Gas |
|
Heating Type
|
Forced Air |
|
Stories Total
|
1 |
|
Type
|
House |
|
Utility Water
|
Municipal Water |
Land
|
Acreage
|
No |
|
Fence Type
|
Fenced Yard |
|
Land Amenities
|
Public Transit, Park |
|
Sewer
|
Sanitary Sewer |
|
Size Depth
|
70 Ft |
|
Size Frontage
|
60 Ft |
|
Size Irregular
|
60 X 70.01 Ft ; 0 |
|
Size Total Text
|
60 X 70.01 Ft ; 0|under 1/2 Acre |
|
Zoning Description
|
R2 |
Rooms
| Level |
Type |
Length |
Width |
Dimensions |
|
Basement |
Bedroom |
3.6 m |
4.08 m |
3.6 m x 4.08 m |
|
Basement |
Family Room |
6.04 m |
4.08 m |
6.04 m x 4.08 m |
|
Basement |
Other |
2.51 m |
2.59 m |
2.51 m x 2.59 m |
|
Basement |
Bathroom |
1.52 m |
1.72 m |
1.52 m x 1.72 m |
|
Main Level |
Living Room |
5.38 m |
4.03 m |
5.38 m x 4.03 m |
|
Main Level |
Kitchen |
3.09 m |
4.54 m |
3.09 m x 4.54 m |
|
Main Level |
Primary Bedroom |
3.25 m |
4.06 m |
3.25 m x 4.06 m |
|
Main Level |
Bedroom |
3.58 m |
2.97 m |
3.58 m x 2.97 m |
https://www.realtor.ca/real-estate/27623202/917-pinecrest-road-ottawa-6203-queensway-terrace-north




























