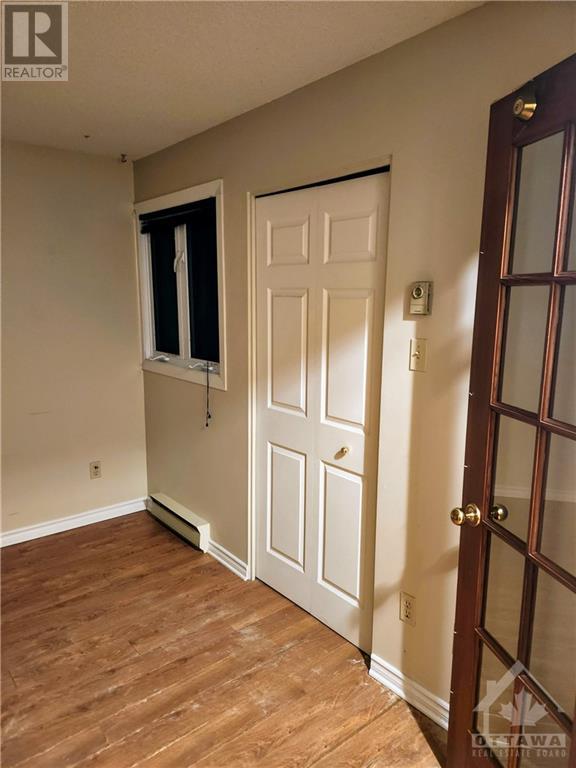92 Haxby Private Unit#43 Ottawa, Ontario K1T 3C4
$349,900Maintenance, Property Management, Water, Other, See Remarks, Reserve Fund Contributions
$589.11 Monthly
Maintenance, Property Management, Water, Other, See Remarks, Reserve Fund Contributions
$589.11 Monthly**Opportunity Awaits in a Great Neighborhood!** This spacious, pet-friendly 3-bedroom, 2.5-bath end-unit condo townhome with an attached garage offers endless potential! Spanning two stories with a full basement, this home is ideal for investors or first-time buyers ready to make it their own. Located in the family-friendly Greenboro community, you’ll be surrounded by parks, trails, and within walking distance to schools, South Keys shopping, and the LRT. The main floor boasts a cozy fireplace, laundry in a 2-piece washroom, and direct garage access. Upstairs, find a large primary bedroom with a bay window, dual closets, and a 3-piece ensuite, plus two additional bedrooms and a full bath. Includes parking for 2 vehicles. Condo fees cover general maintenance, water, roof, windows, and snow removal. Don’t miss out! (id:37553)
Property Details
| MLS® Number | 1417221 |
| Property Type | Single Family |
| Neigbourhood | Hunt Club Park / Greenboro |
| Amenities Near By | Airport, Public Transit, Recreation Nearby |
| Community Features | School Bus, Pets Allowed |
| Features | Balcony, Automatic Garage Door Opener |
| Parking Space Total | 2 |
Building
| Bathroom Total | 3 |
| Bedrooms Above Ground | 3 |
| Bedrooms Total | 3 |
| Amenities | Laundry - In Suite |
| Appliances | Refrigerator, Dishwasher, Dryer, Stove, Washer |
| Basement Development | Finished |
| Basement Type | Full (finished) |
| Constructed Date | 1986 |
| Construction Material | Wood Frame |
| Cooling Type | None |
| Exterior Finish | Brick, Siding |
| Fireplace Present | Yes |
| Fireplace Total | 1 |
| Fixture | Ceiling Fans |
| Flooring Type | Mixed Flooring, Wall-to-wall Carpet, Laminate |
| Foundation Type | Poured Concrete |
| Half Bath Total | 1 |
| Heating Fuel | Electric |
| Heating Type | Baseboard Heaters |
| Stories Total | 2 |
| Type | Row / Townhouse |
| Utility Water | Municipal Water |
Parking
| Attached Garage | |
| Inside Entry | |
| Surfaced | |
| Visitor Parking |
Land
| Acreage | No |
| Land Amenities | Airport, Public Transit, Recreation Nearby |
| Sewer | Municipal Sewage System |
| Zoning Description | R6a H |
Rooms
| Level | Type | Length | Width | Dimensions |
|---|---|---|---|---|
| Second Level | Living Room | 23'3" x 14'0" | ||
| Second Level | Kitchen | 10'2" x 7'10" | ||
| Second Level | Eating Area | 10'2" x 6'8" | ||
| Second Level | Laundry Room | Measurements not available | ||
| Third Level | 3pc Ensuite Bath | 5'5" x 5'2" | ||
| Third Level | Primary Bedroom | 15'0" x 10'9" | ||
| Basement | Recreation Room | 14'7" x 13'0" |
Utilities
| Electricity | Available |
https://www.realtor.ca/real-estate/27660044/92-haxby-private-unit43-ottawa-hunt-club-park-greenboro































