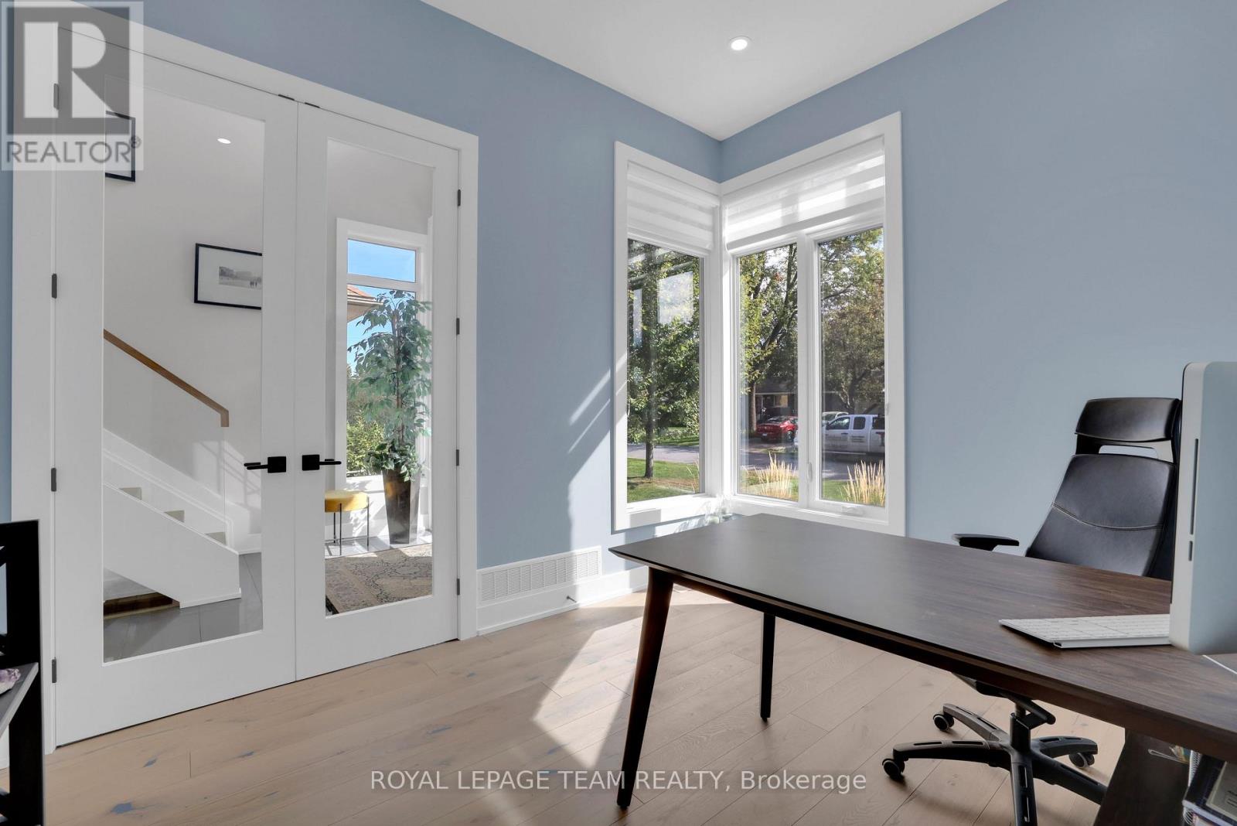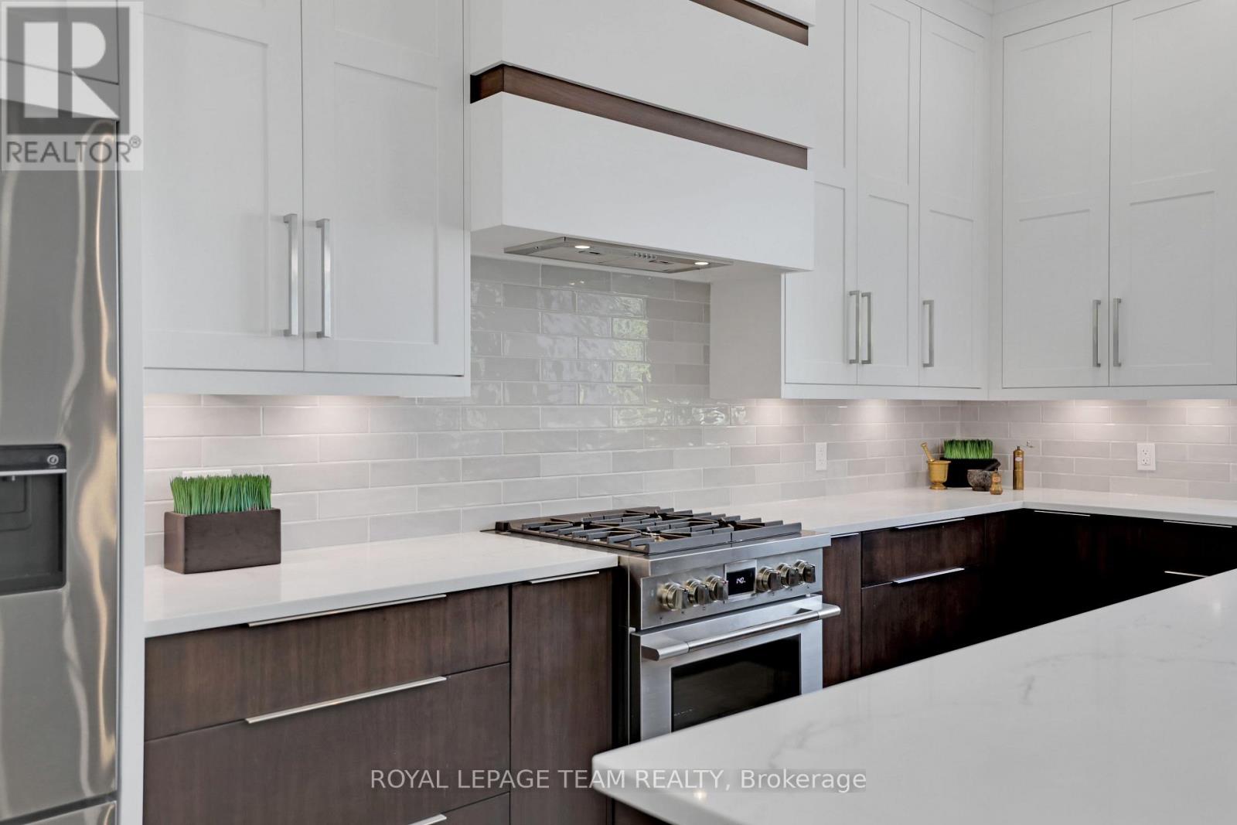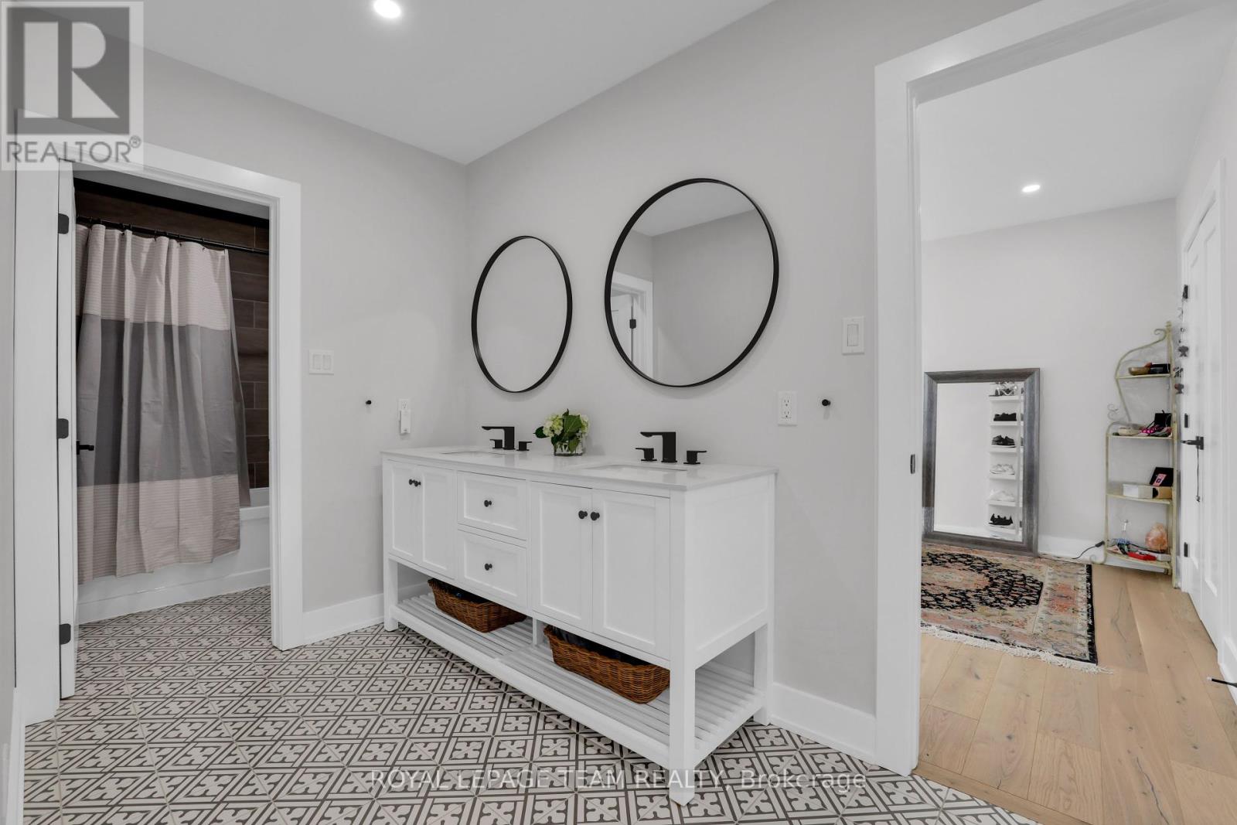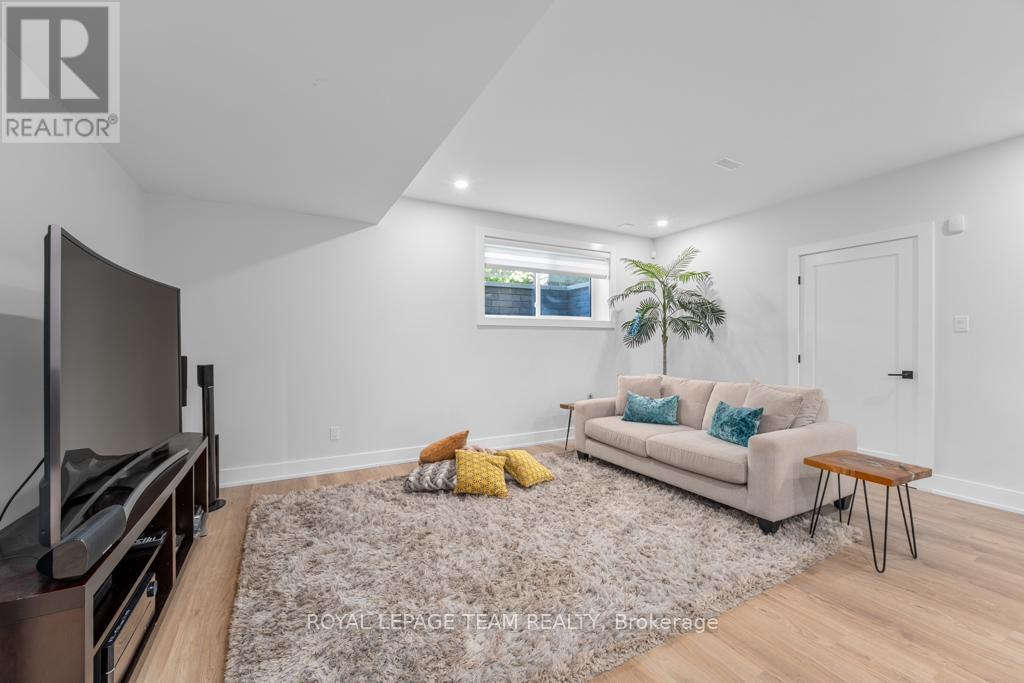5 Bedroom
5 Bathroom
Fireplace
Central Air Conditioning
Forced Air
$1,739,000
A luxurious custom-built family home w/ impeccable finishes awaits. Walking distance to parks, schools (including Algonquin College), coffee shops, & groceries, while Byward Market & downtown core is 20-min by car. Within, it's Scandi-chic: high ceilings, white oak wood floors, modern details, & clerestory windows. First level boasts dedicated home office & open dining, living, kitchen space. Quartz island w/ built-in wine fridge makes hosting a dream. Top-notch appliances include Fisher & Paykel fridge, Fulgor Milano stove, Bosch dishwasher. Backyard features a tranquil terrace, maple tree, & gardens. Second level: Luxe primary bedroom w/ walk-in closet, spa-like en-suite w/ glass walk-in shower, concealed water closet & free standing tub. Two additional bedrooms w/ shared 4-piece bathroom. Guest bedroom w/ en-suite. Finished lower level: Generous lounge, in-law suite w/ four-piece bathroom. Near every amenity & green spaces: Families thrive here. (id:37553)
Open House
This property has open houses!
Starts at:
2:00 pm
Ends at:
4:00 pm
Property Details
|
MLS® Number
|
X11976579 |
|
Property Type
|
Single Family |
|
Community Name
|
7301 - Meadowlands/St. Claire Gardens |
|
Features
|
Flat Site, Sump Pump |
|
Parking Space Total
|
6 |
Building
|
Bathroom Total
|
5 |
|
Bedrooms Above Ground
|
4 |
|
Bedrooms Below Ground
|
1 |
|
Bedrooms Total
|
5 |
|
Appliances
|
Garage Door Opener Remote(s), Dishwasher, Dryer, Hood Fan, Microwave, Refrigerator, Stove, Washer, Wine Fridge |
|
Basement Development
|
Finished |
|
Basement Type
|
Full (finished) |
|
Construction Style Attachment
|
Detached |
|
Cooling Type
|
Central Air Conditioning |
|
Exterior Finish
|
Brick, Stone |
|
Fire Protection
|
Security System |
|
Fireplace Present
|
Yes |
|
Foundation Type
|
Concrete |
|
Half Bath Total
|
1 |
|
Heating Fuel
|
Natural Gas |
|
Heating Type
|
Forced Air |
|
Stories Total
|
2 |
|
Type
|
House |
|
Utility Water
|
Municipal Water |
Parking
Land
|
Acreage
|
No |
|
Sewer
|
Sanitary Sewer |
|
Size Depth
|
90 Ft |
|
Size Frontage
|
50 Ft |
|
Size Irregular
|
50 X 90 Ft |
|
Size Total Text
|
50 X 90 Ft |
Rooms
| Level |
Type |
Length |
Width |
Dimensions |
|
Second Level |
Bedroom 4 |
4.02 m |
2.95 m |
4.02 m x 2.95 m |
|
Second Level |
Laundry Room |
2.56 m |
2.05 m |
2.56 m x 2.05 m |
|
Second Level |
Primary Bedroom |
6.47 m |
3.93 m |
6.47 m x 3.93 m |
|
Second Level |
Bedroom 2 |
5.35 m |
3.25 m |
5.35 m x 3.25 m |
|
Second Level |
Bedroom 3 |
3.9 m |
3.29 m |
3.9 m x 3.29 m |
|
Basement |
Family Room |
12.8 m |
6.4 m |
12.8 m x 6.4 m |
|
Basement |
Bedroom 5 |
3.9 m |
3.29 m |
3.9 m x 3.29 m |
|
Main Level |
Foyer |
2.48 m |
2.38 m |
2.48 m x 2.38 m |
|
Main Level |
Living Room |
5.68 m |
4.97 m |
5.68 m x 4.97 m |
|
Main Level |
Kitchen |
4.97 m |
3.98 m |
4.97 m x 3.98 m |
|
Main Level |
Office |
3.58 m |
2.94 m |
3.58 m x 2.94 m |
|
Main Level |
Mud Room |
1.47 m |
2 m |
1.47 m x 2 m |
|
Other |
Dining Room |
4.69 m |
3.68 m |
4.69 m x 3.68 m |
https://www.realtor.ca/real-estate/27924774/93-chippewa-avenue-ottawa-7301-meadowlandsst-claire-gardens














































