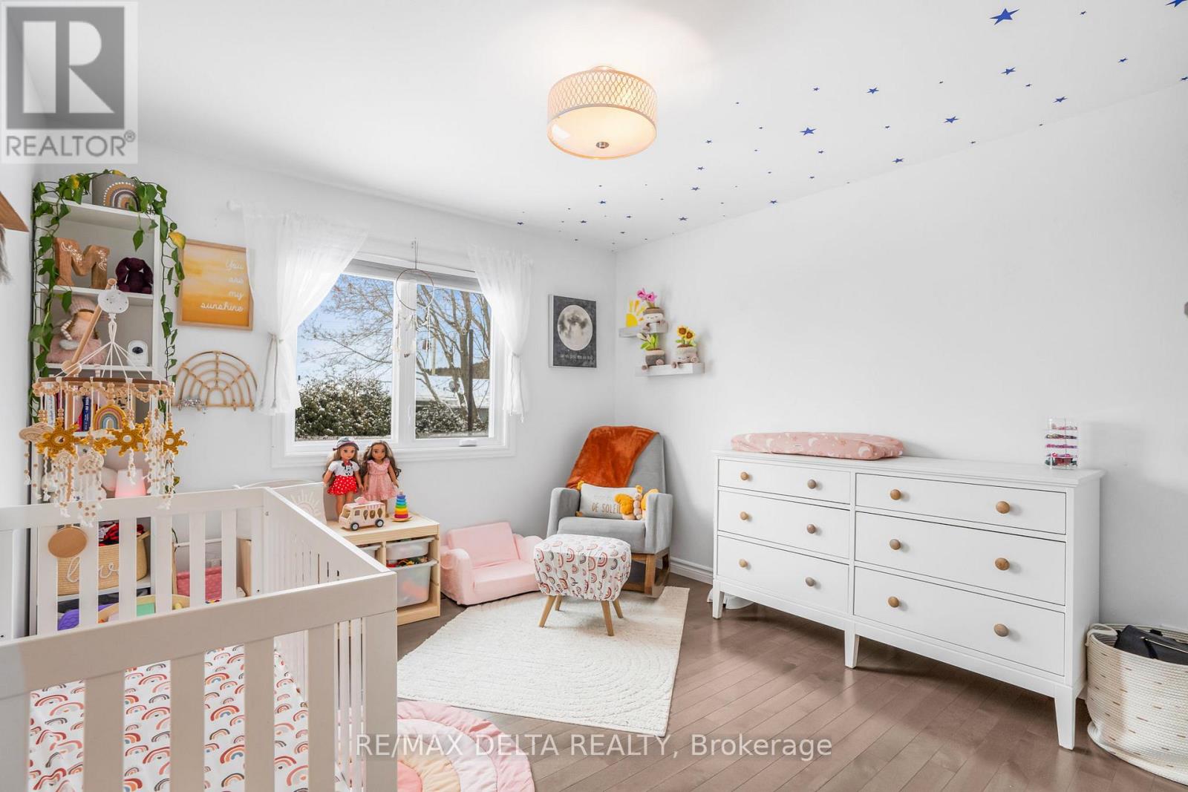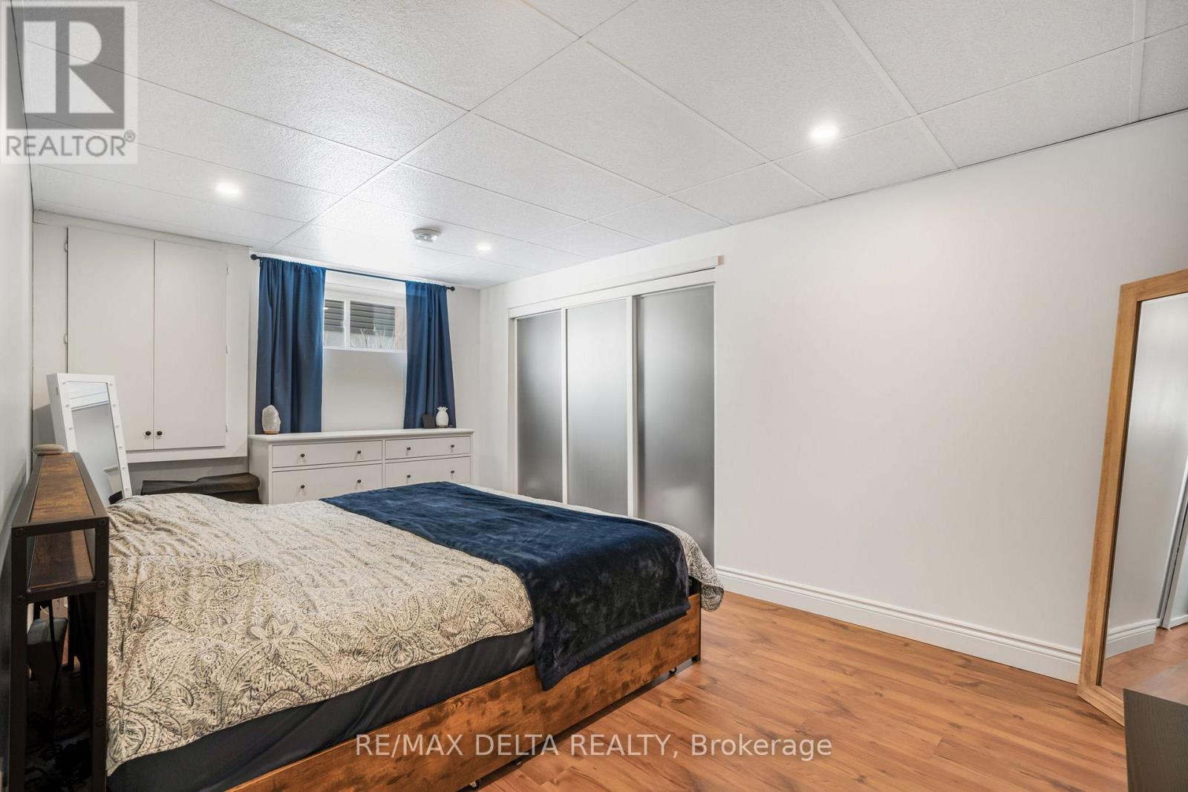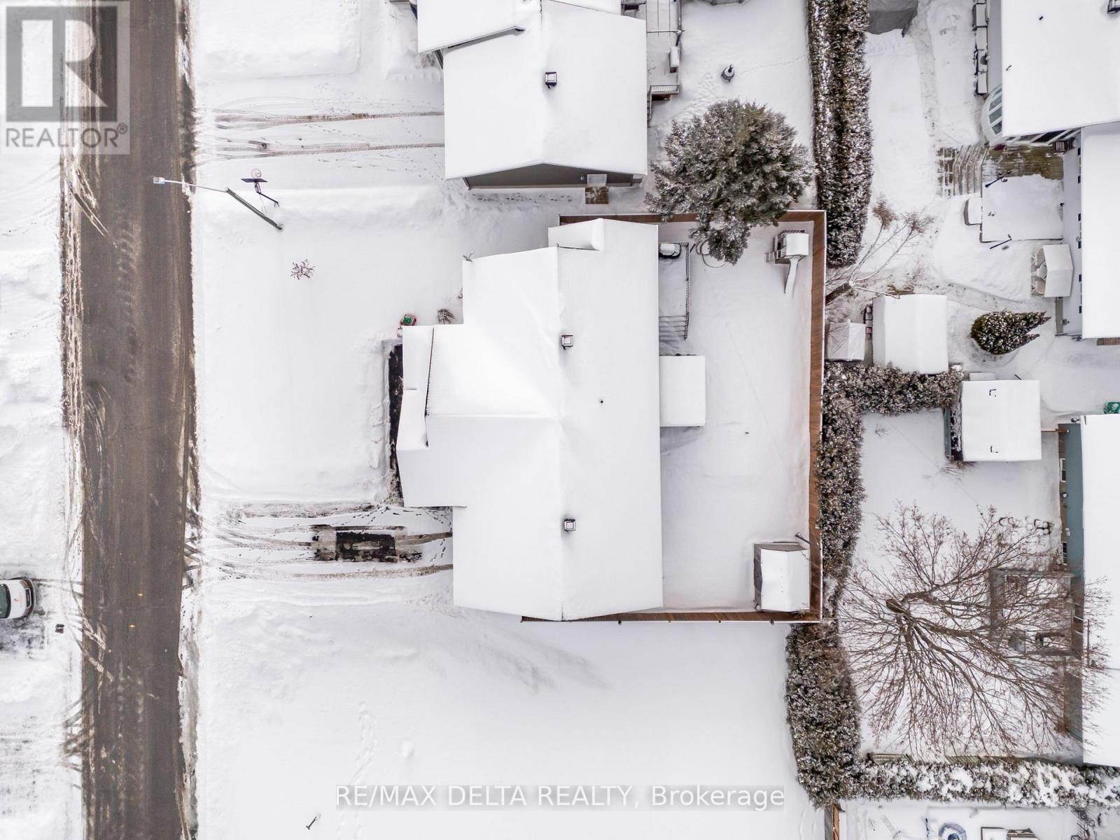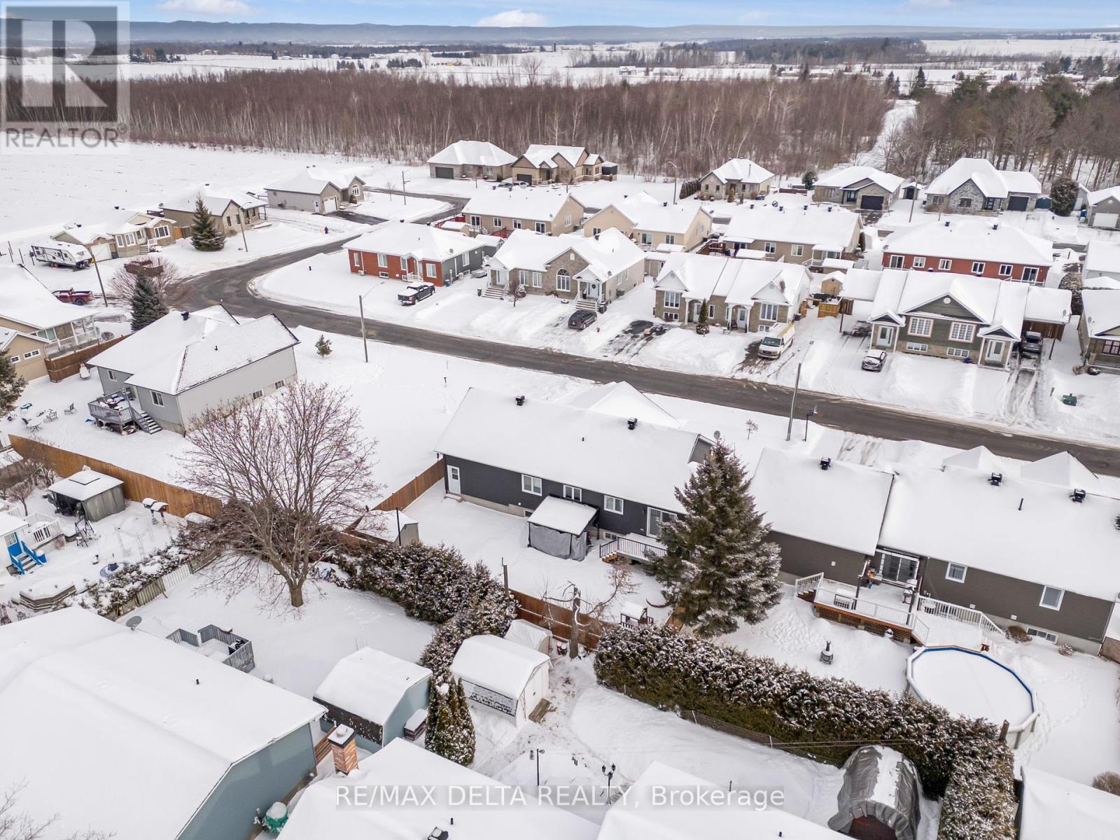3 Bedroom
2 Bathroom
1,100 - 1,500 ft2
Bungalow
Fireplace
Central Air Conditioning, Air Exchanger
Forced Air
$559,900
WELCOME TO YOUR PERFECT FAMILY HOME! From the moment you walk in, a spacious foyer leads to the living, dining and kitchen area which offers the perfect open space to entertain family and friends. With windows all around, you will appreciate the sunlight all day long. The main floor also features 2 bedrooms, a 3 pieces bathroom and a separate laundry/mud room with direct access to the garage. The basement also features a great family room with a beautiful natural gas fireplace, a second bathroom, a bedroom and a den. From the garage, you also have access to the basement family room. Finally, the fenced backyard offers a nice deck with aluminum railing, a storage shed and a concrete patio with a gazebo where you will enjoy most of your summer evenings. Other features: Gemstone Permanent Lighting around the house and Generlink Outlet to plug a generator to Hydro meter during power outage. DONT WAIT, CALL FOR A VISIT TODAY! (id:37553)
Property Details
|
MLS® Number
|
X11954594 |
|
Property Type
|
Single Family |
|
Community Name
|
609 - Alfred |
|
Amenities Near By
|
Park, Schools |
|
Parking Space Total
|
5 |
|
Structure
|
Deck, Patio(s), Shed |
Building
|
Bathroom Total
|
2 |
|
Bedrooms Above Ground
|
2 |
|
Bedrooms Below Ground
|
1 |
|
Bedrooms Total
|
3 |
|
Amenities
|
Fireplace(s) |
|
Appliances
|
Garage Door Opener Remote(s), Central Vacuum, Water Heater, Dishwasher, Dryer, Hood Fan, Refrigerator, Stove, Washer |
|
Architectural Style
|
Bungalow |
|
Basement Development
|
Finished |
|
Basement Type
|
Full (finished) |
|
Construction Style Attachment
|
Detached |
|
Cooling Type
|
Central Air Conditioning, Air Exchanger |
|
Exterior Finish
|
Stone, Vinyl Siding |
|
Fireplace Present
|
Yes |
|
Fireplace Total
|
1 |
|
Foundation Type
|
Poured Concrete |
|
Heating Fuel
|
Natural Gas |
|
Heating Type
|
Forced Air |
|
Stories Total
|
1 |
|
Size Interior
|
1,100 - 1,500 Ft2 |
|
Type
|
House |
|
Utility Water
|
Municipal Water |
Parking
Land
|
Acreage
|
No |
|
Fence Type
|
Fenced Yard |
|
Land Amenities
|
Park, Schools |
|
Sewer
|
Sanitary Sewer |
|
Size Depth
|
88 Ft ,7 In |
|
Size Frontage
|
68 Ft ,10 In |
|
Size Irregular
|
68.9 X 88.6 Ft |
|
Size Total Text
|
68.9 X 88.6 Ft |
Rooms
| Level |
Type |
Length |
Width |
Dimensions |
|
Basement |
Bathroom |
2.41 m |
2.06 m |
2.41 m x 2.06 m |
|
Basement |
Utility Room |
3.57 m |
2.65 m |
3.57 m x 2.65 m |
|
Basement |
Bedroom |
5.04 m |
3.13 m |
5.04 m x 3.13 m |
|
Basement |
Family Room |
9.13 m |
4.64 m |
9.13 m x 4.64 m |
|
Main Level |
Foyer |
2.28 m |
1.38 m |
2.28 m x 1.38 m |
|
Main Level |
Living Room |
5.25 m |
4.27 m |
5.25 m x 4.27 m |
|
Main Level |
Kitchen |
4 m |
3.22 m |
4 m x 3.22 m |
|
Main Level |
Dining Room |
2.89 m |
3.96 m |
2.89 m x 3.96 m |
|
Main Level |
Bathroom |
3.65 m |
2.48 m |
3.65 m x 2.48 m |
|
Main Level |
Laundry Room |
3.09 m |
2.43 m |
3.09 m x 2.43 m |
|
Main Level |
Primary Bedroom |
4.29 m |
3.48 m |
4.29 m x 3.48 m |
|
Main Level |
Bedroom |
3.64 m |
3.38 m |
3.64 m x 3.38 m |
Utilities
https://www.realtor.ca/real-estate/27874438/93-richard-street-alfred-and-plantagenet-609-alfred









































