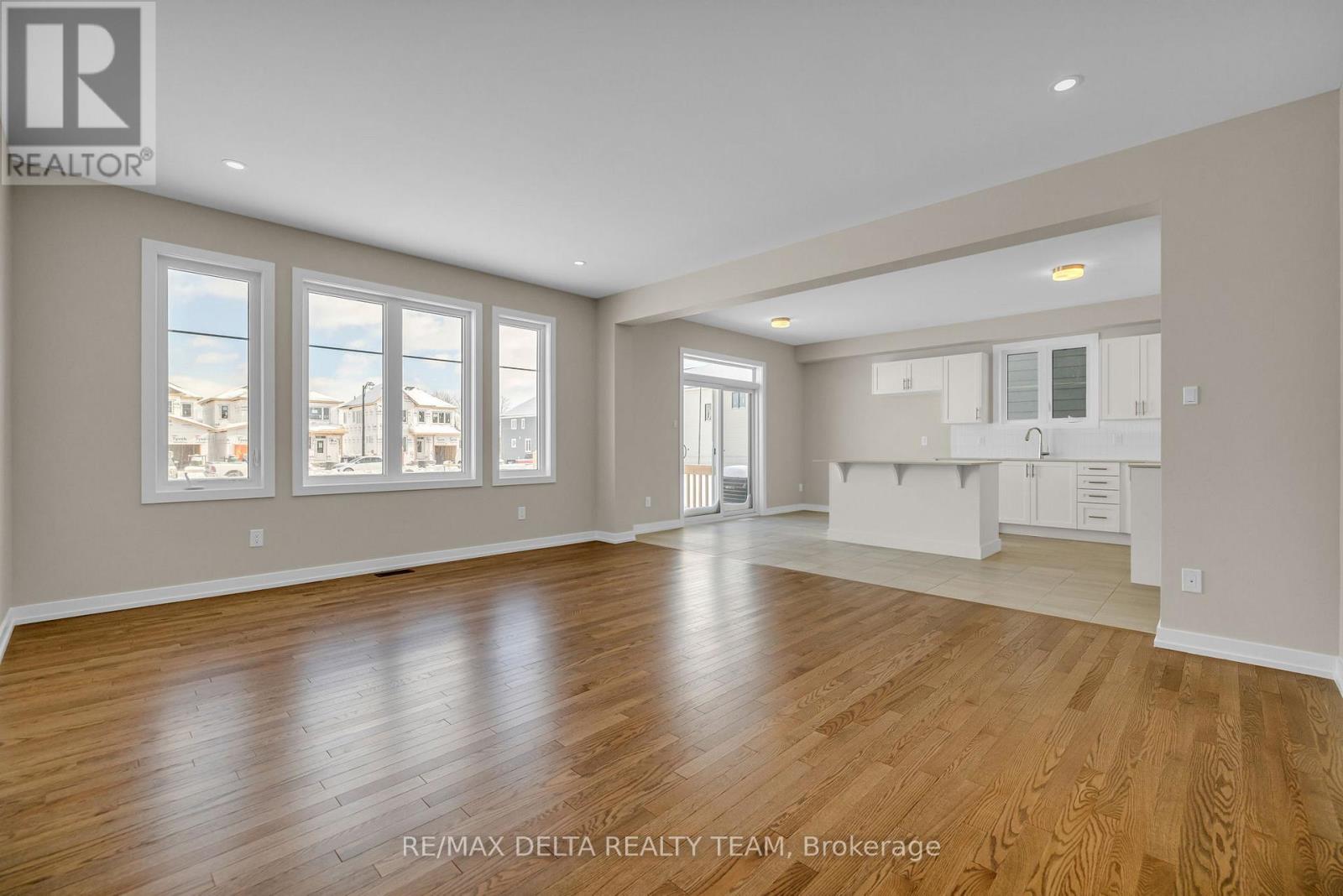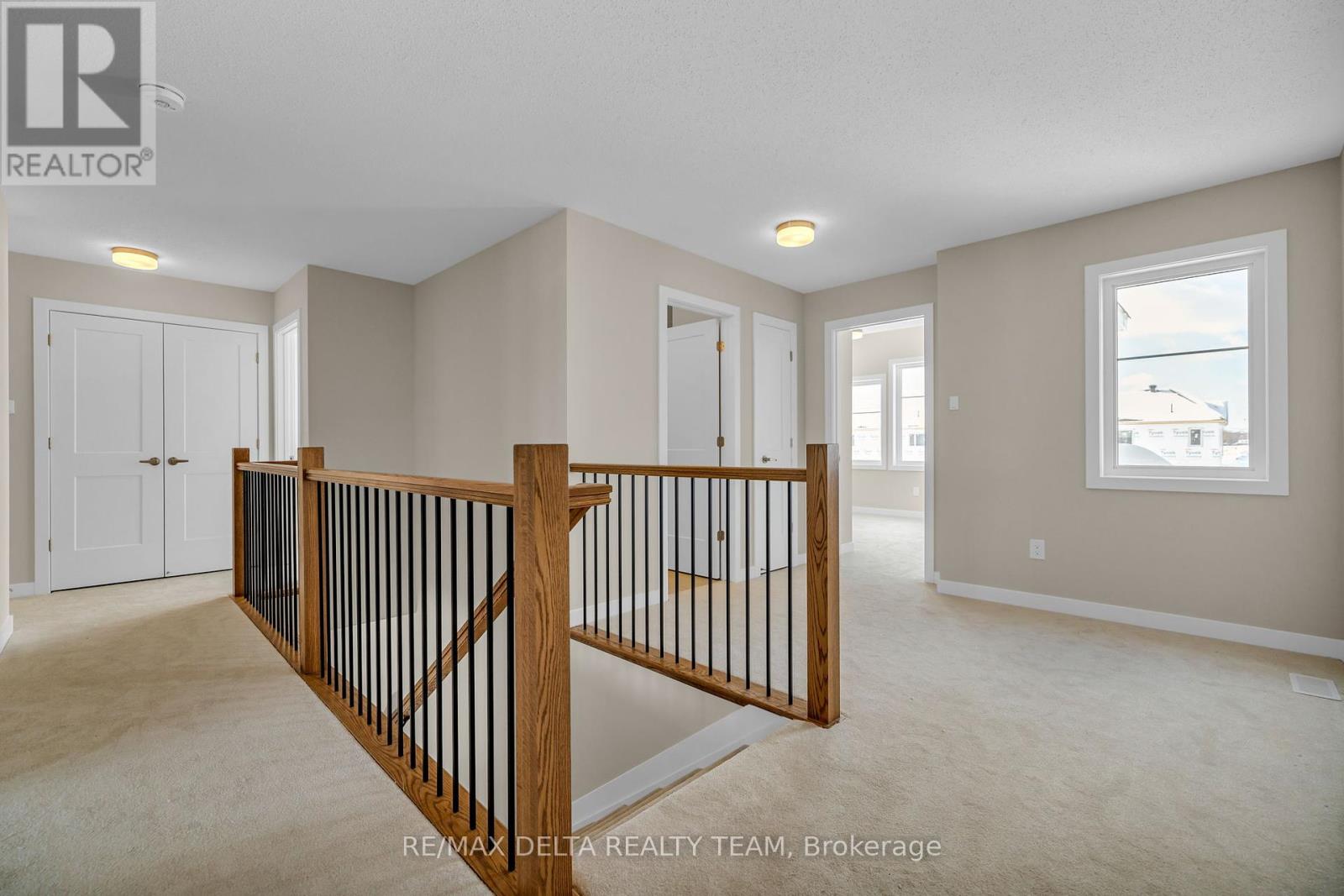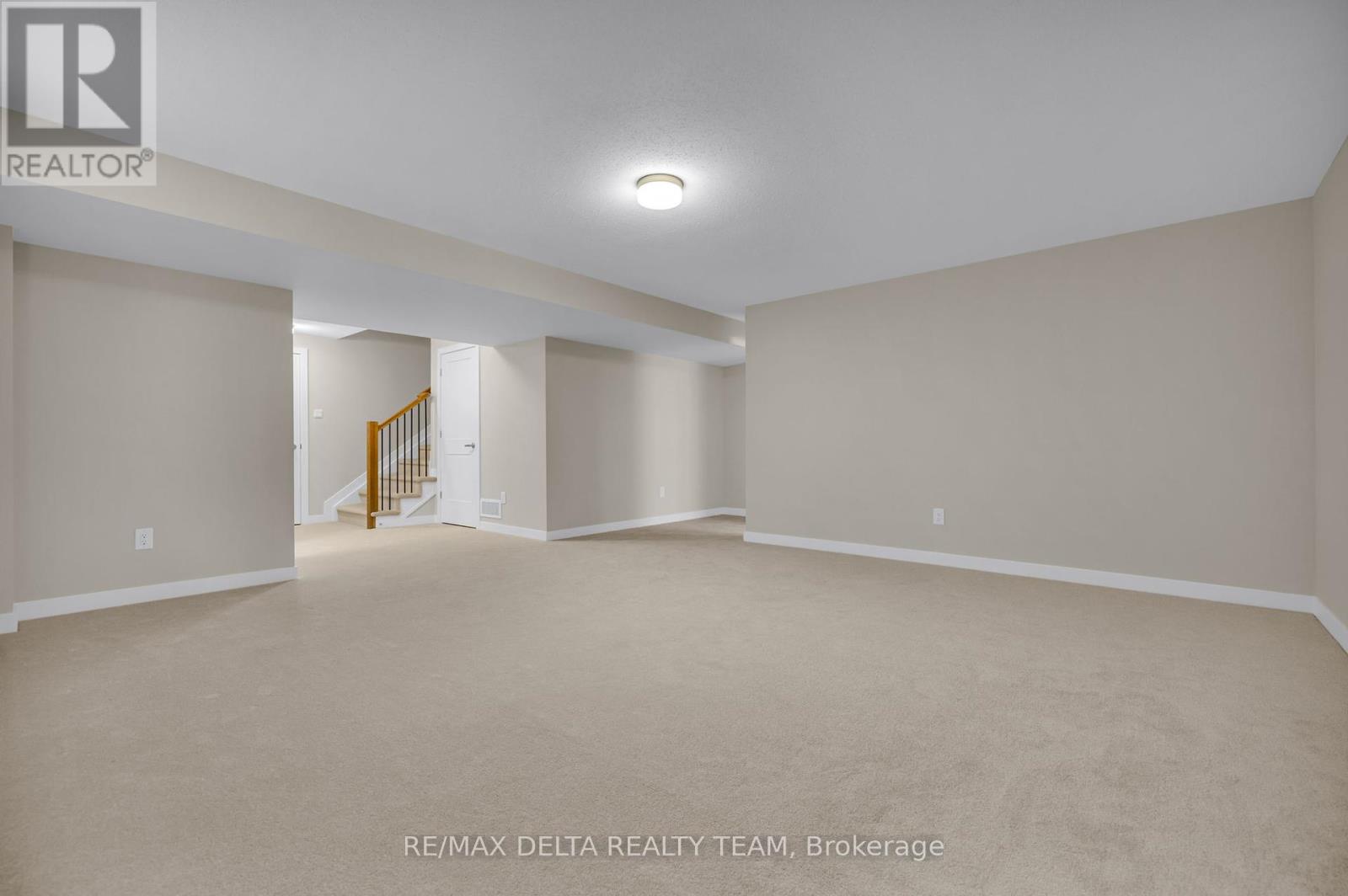5 Bedroom
5 Bathroom
3,500 - 5,000 ft2
Central Air Conditioning
Forced Air
$3,400 Monthly
This expansive 5-bedroom, 5-bathroom home is ready to welcome you home to over 3,800 sqft of well-planned living space and thoughtful upgrades. The main floor features smooth 9 ceilings, beautiful hardwood flooring, and an open-concept layout ideal for both everyday living and entertaining.The bright and spacious great room flows seamlessly into the modern kitchen, complete with quartz countertops, a large island, stainless steel appliances (to be installed) and a stylish backsplash. This floor also features a traditional dining room and a mudroom right off the double car garage with an automatic opener, perfect for busy families. Upstairs, the primary suite impresses with two walk-in closets and a luxurious ensuite. It offers double sinks and an upgraded glass shower. There are 3 bedrooms and 2 full bathrooms on this floor with an additional loft space! The finished basement offers a family room, another full bathroom and bedroom with a walk-in closet which your teenager or in laws will love. Be the first to lease this home starting March 1st with a Rental Application, Proof of Income and Credit Report. Tenant Pays Water, Gas, Hydro and HWT. No Smoking. (id:37553)
Property Details
|
MLS® Number
|
X11977763 |
|
Property Type
|
Single Family |
|
Community Name
|
8204 - Richmond |
|
Amenities Near By
|
Public Transit |
|
Parking Space Total
|
4 |
Building
|
Bathroom Total
|
5 |
|
Bedrooms Above Ground
|
4 |
|
Bedrooms Below Ground
|
1 |
|
Bedrooms Total
|
5 |
|
Appliances
|
Garage Door Opener Remote(s), Water Softener, Dishwasher, Dryer, Garage Door Opener, Refrigerator, Stove, Washer |
|
Basement Development
|
Finished |
|
Basement Type
|
N/a (finished) |
|
Construction Style Attachment
|
Detached |
|
Cooling Type
|
Central Air Conditioning |
|
Exterior Finish
|
Brick, Aluminum Siding |
|
Foundation Type
|
Poured Concrete |
|
Half Bath Total
|
1 |
|
Heating Fuel
|
Natural Gas |
|
Heating Type
|
Forced Air |
|
Stories Total
|
2 |
|
Size Interior
|
3,500 - 5,000 Ft2 |
|
Type
|
House |
|
Utility Water
|
Municipal Water |
Parking
Land
|
Acreage
|
No |
|
Land Amenities
|
Public Transit |
|
Sewer
|
Sanitary Sewer |
|
Size Depth
|
89 Ft |
|
Size Frontage
|
36 Ft |
|
Size Irregular
|
36 X 89 Ft |
|
Size Total Text
|
36 X 89 Ft |
Rooms
| Level |
Type |
Length |
Width |
Dimensions |
|
Second Level |
Bathroom |
2.42 m |
2.1 m |
2.42 m x 2.1 m |
|
Second Level |
Bathroom |
|
|
Measurements not available |
|
Second Level |
Primary Bedroom |
4.54 m |
4.3 m |
4.54 m x 4.3 m |
|
Second Level |
Bathroom |
4.09 m |
1.56 m |
4.09 m x 1.56 m |
|
Second Level |
Bedroom |
3.35 m |
3.08 m |
3.35 m x 3.08 m |
|
Second Level |
Bedroom 2 |
|
|
Measurements not available |
|
Second Level |
Bedroom 3 |
3.23 m |
3.05 m |
3.23 m x 3.05 m |
|
Lower Level |
Family Room |
5.24 m |
5.09 m |
5.24 m x 5.09 m |
|
Lower Level |
Bedroom |
3.39 m |
2.77 m |
3.39 m x 2.77 m |
|
Lower Level |
Bathroom |
|
|
Measurements not available |
|
Main Level |
Foyer |
2.91 m |
1.37 m |
2.91 m x 1.37 m |
|
Main Level |
Dining Room |
3.35 m |
3.66 m |
3.35 m x 3.66 m |
|
Main Level |
Kitchen |
5.18 m |
4.14 m |
5.18 m x 4.14 m |
|
Main Level |
Great Room |
5.48 m |
4.33 m |
5.48 m x 4.33 m |
|
Main Level |
Mud Room |
2.43 m |
2.13 m |
2.43 m x 2.13 m |
https://www.realtor.ca/real-estate/27927851/943-seagrave-lane-sw-ottawa-8204-richmond



























