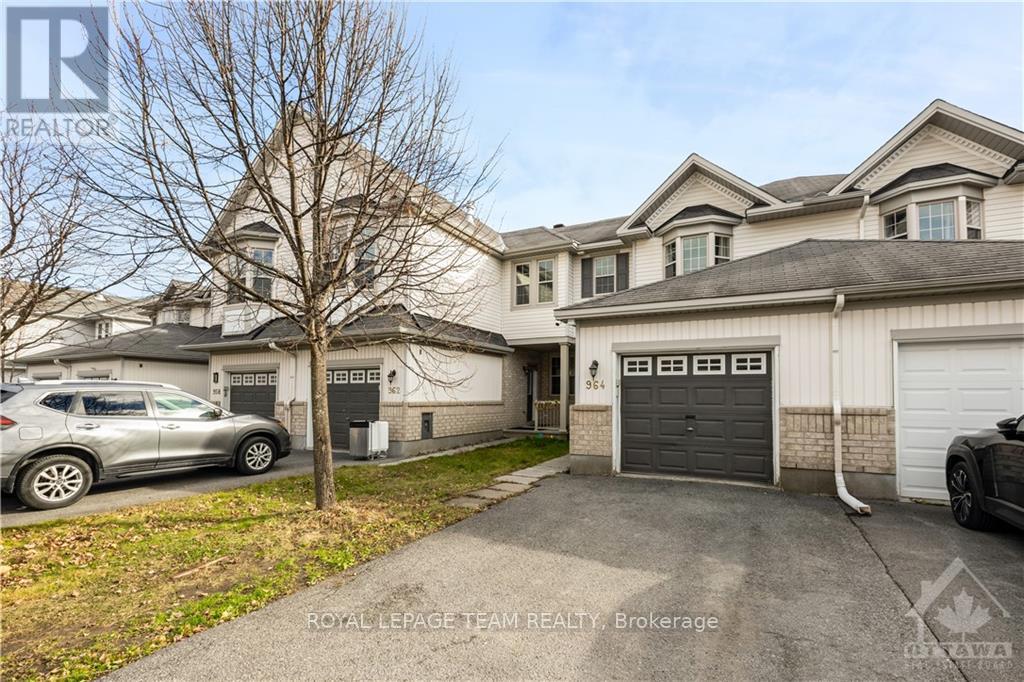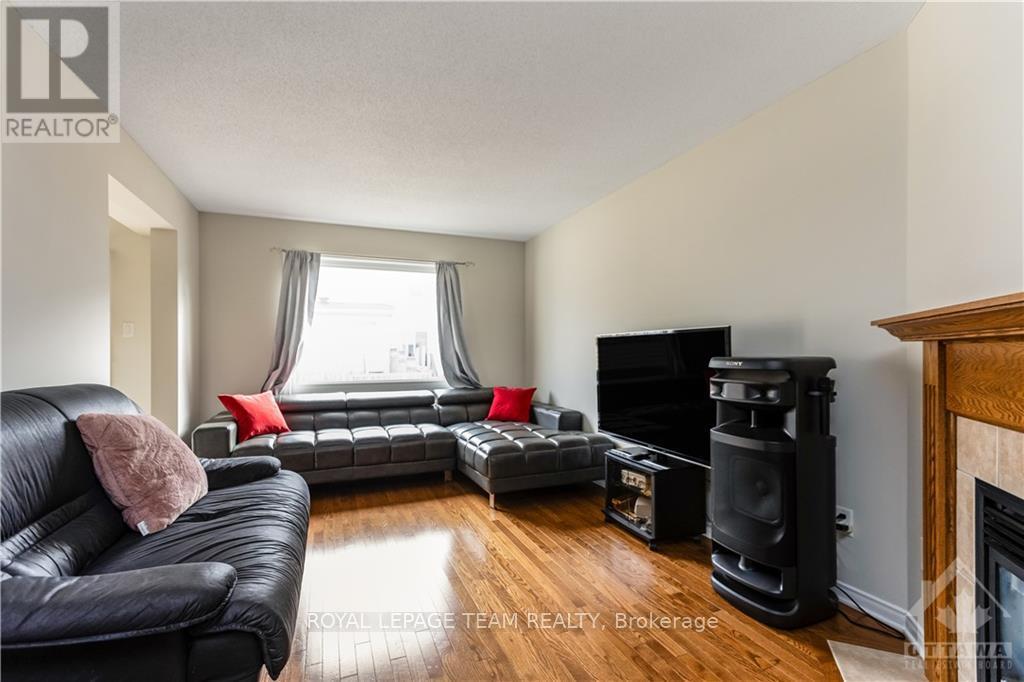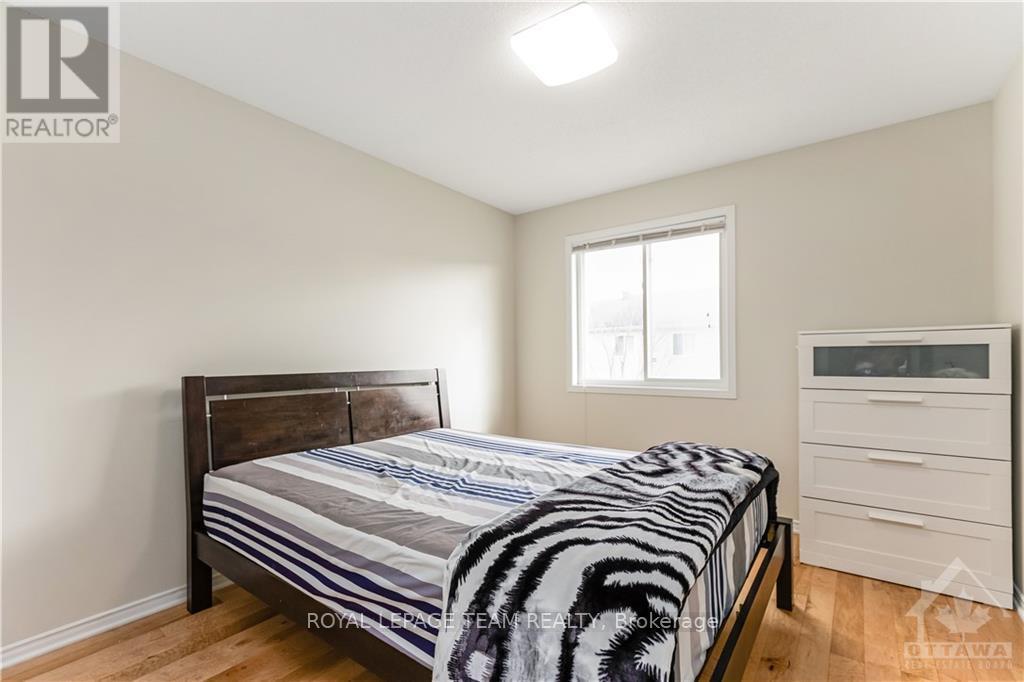3 Bedroom
3 Bathroom
Fireplace
Central Air Conditioning
Forced Air
$2,695 Monthly
Deposit: 5390, Welcome to 964 Klondike. This well maintained two storey townhouse offers 3 bedrooms and 2.5 bathrooms in the heart of Morgan’s Grant. The main floor offers beautiful hardwood floors and your large back window allows lots of natural light into your open living room and kitchen. The galley kitchen offers plenty of counter space and an option for an eat-in kitchen beside your patio door that leads to your backyard. As you head upstairs there are 3 well sized bedrooms, a full 4 piece bathroom including a primary bedroom features a walk-in closet and 3 piece bathroom ensuite. The basement offers great open space, perfect for a family, movie room, or playroom. 24 Hour irrevocable., Flooring: Hardwood, Flooring: Laminate, Flooring: Carpet Wall To Wall (id:37553)
Property Details
|
MLS® Number
|
X10433950 |
|
Property Type
|
Single Family |
|
Neigbourhood
|
South March |
|
Community Name
|
9008 - Kanata - Morgan's Grant/South March |
|
Amenities Near By
|
Public Transit |
|
Parking Space Total
|
3 |
Building
|
Bathroom Total
|
3 |
|
Bedrooms Above Ground
|
3 |
|
Bedrooms Total
|
3 |
|
Amenities
|
Fireplace(s) |
|
Appliances
|
Dishwasher, Dryer, Hood Fan, Refrigerator, Stove, Washer |
|
Basement Development
|
Finished |
|
Basement Type
|
Full (finished) |
|
Construction Style Attachment
|
Attached |
|
Cooling Type
|
Central Air Conditioning |
|
Exterior Finish
|
Brick, Vinyl Siding |
|
Fireplace Present
|
Yes |
|
Fireplace Total
|
1 |
|
Heating Fuel
|
Natural Gas |
|
Heating Type
|
Forced Air |
|
Stories Total
|
2 |
|
Type
|
Row / Townhouse |
|
Utility Water
|
Municipal Water |
Parking
Land
|
Acreage
|
No |
|
Land Amenities
|
Public Transit |
|
Sewer
|
Sanitary Sewer |
|
Zoning Description
|
R3x |
Rooms
| Level |
Type |
Length |
Width |
Dimensions |
|
Second Level |
Other |
|
|
Measurements not available |
|
Second Level |
Bathroom |
|
|
Measurements not available |
|
Second Level |
Bathroom |
|
|
Measurements not available |
|
Second Level |
Primary Bedroom |
5.08 m |
4.14 m |
5.08 m x 4.14 m |
|
Second Level |
Bedroom |
3.37 m |
3.09 m |
3.37 m x 3.09 m |
|
Second Level |
Bedroom |
4.08 m |
2.66 m |
4.08 m x 2.66 m |
|
Basement |
Family Room |
5.71 m |
5.02 m |
5.71 m x 5.02 m |
|
Main Level |
Foyer |
|
|
Measurements not available |
|
Main Level |
Dining Room |
3.37 m |
2.84 m |
3.37 m x 2.84 m |
|
Main Level |
Kitchen |
3.35 m |
2.46 m |
3.35 m x 2.46 m |
|
Main Level |
Dining Room |
2.46 m |
2.31 m |
2.46 m x 2.31 m |
|
Main Level |
Living Room |
5.18 m |
3.25 m |
5.18 m x 3.25 m |
|
Main Level |
Bathroom |
|
|
Measurements not available |
Utilities
|
DSL*
|
Available |
|
Natural Gas Available
|
Available |
https://www.realtor.ca/real-estate/27672332/964-klondike-drive-kanata-9008-kanata-morgans-grantsouth-march-9008-kanata-morgans-grantsouth-march





















