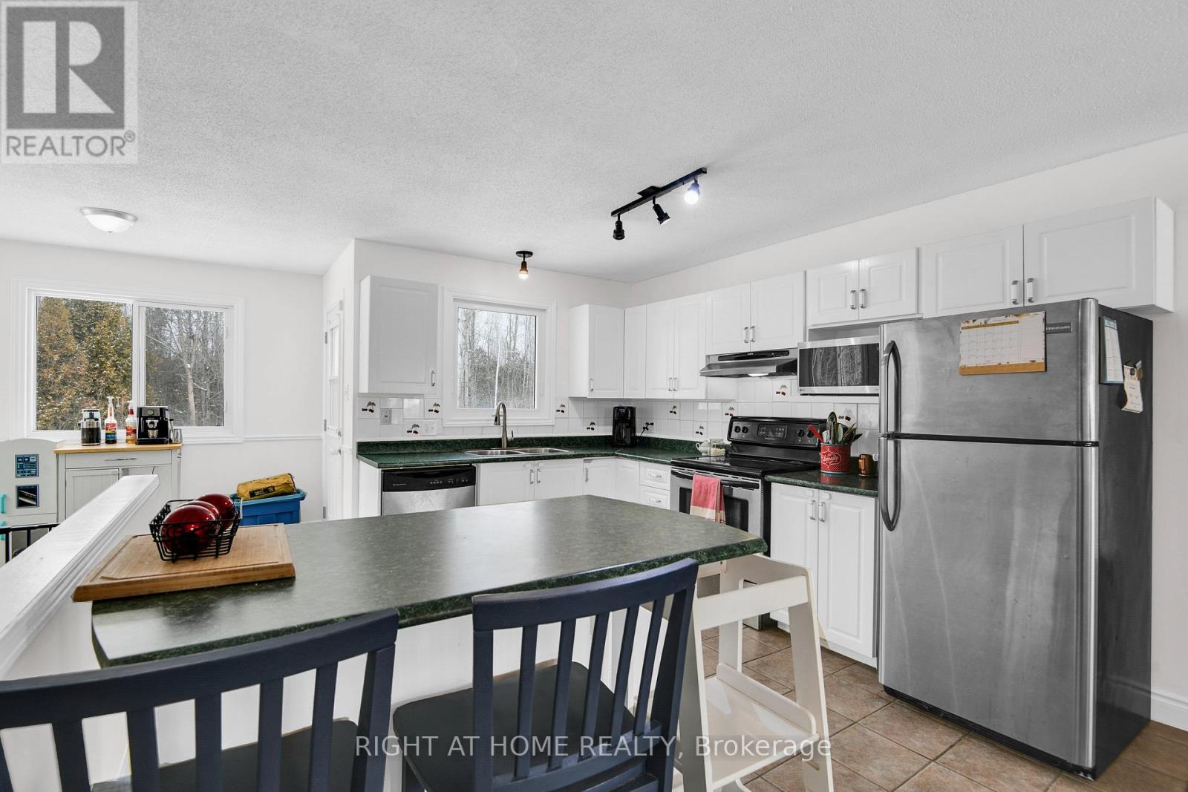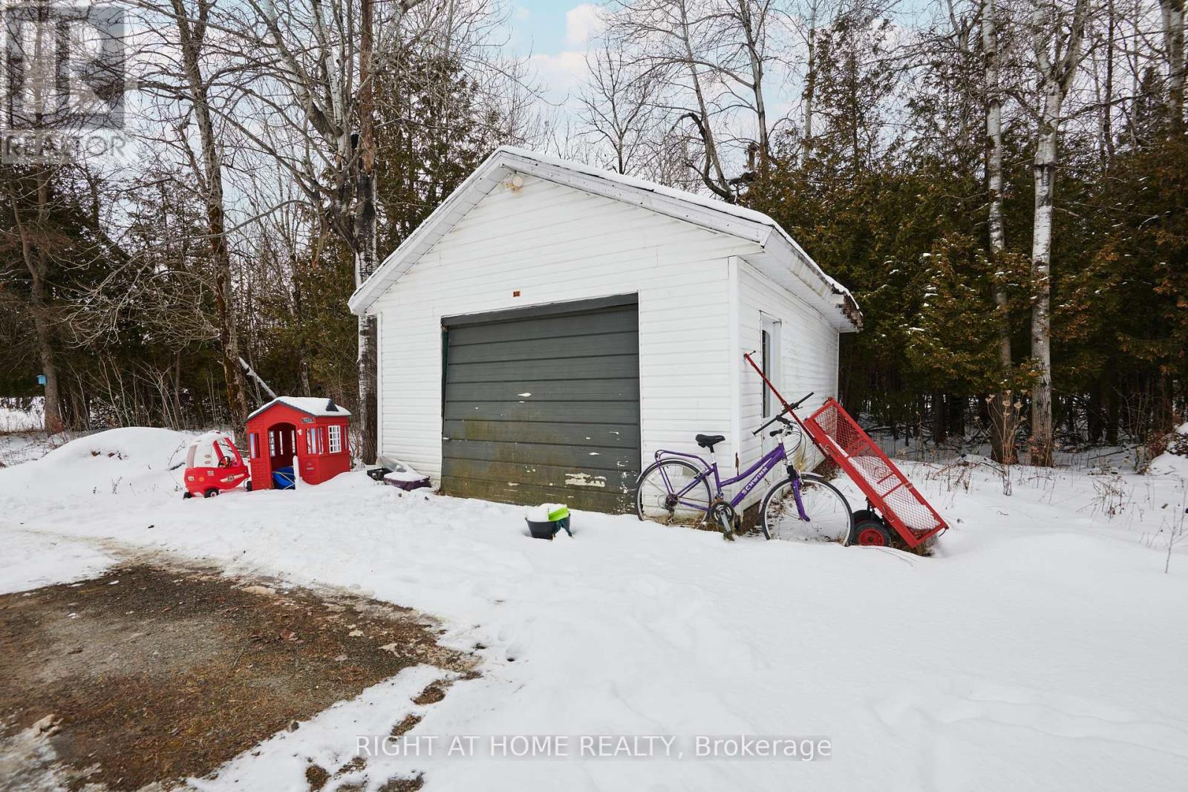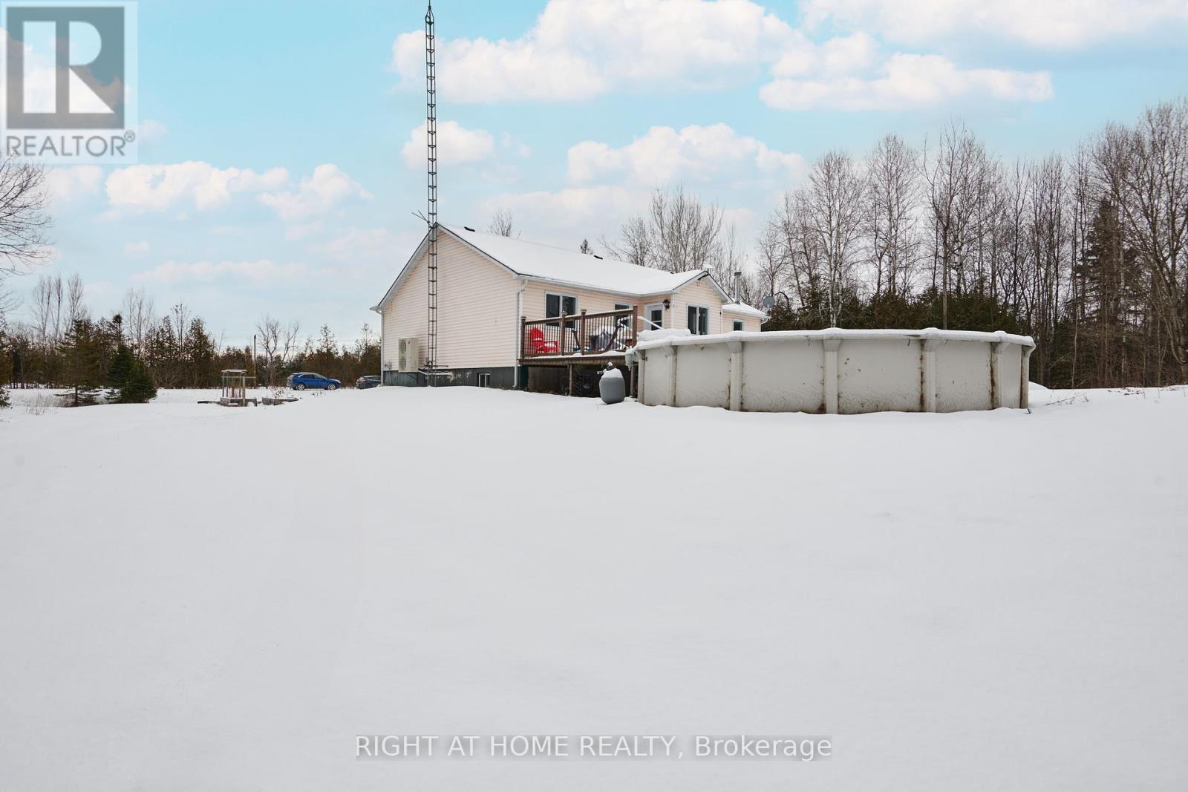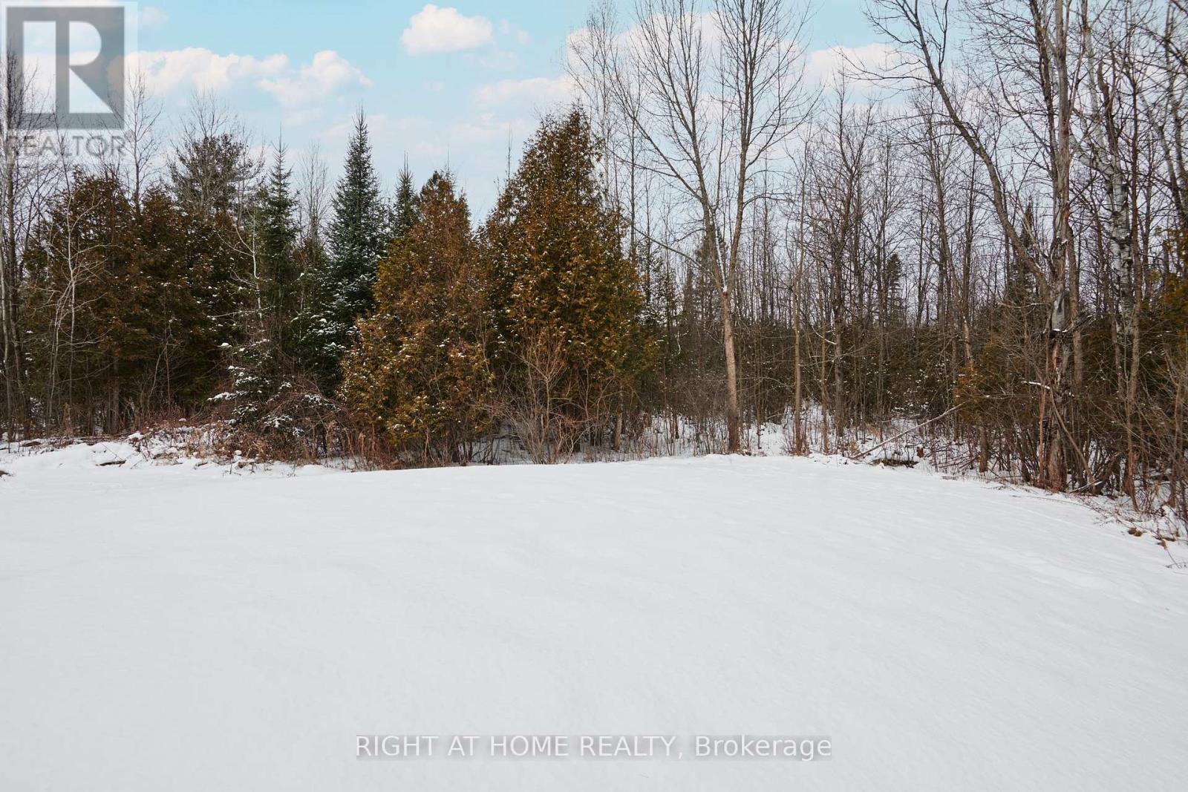4 Bedroom
2 Bathroom
Bungalow
Fireplace
Above Ground Pool
Central Air Conditioning
Heat Pump
$520,000
Nestled on almost 2 acres, this great family home sits in a quiet setting surrounded by forest in the rear yard and fields in the front, and offers a multitude of recent & costly updates for your comfort and enjoyment. All new windows on main floor featuring an awning style in the kitchen to facilitate opening on those rainy spring days while you wait to jump in the above ground pool. The bright kitchen offers an eat-in space, an island and a pantry. There is an abundance of storage in the home with a hall linen closet, oversized closets in the primary bed as well as the lower-level bedroom, and the laundry area features a workshop/storage space. Unwind at the end of the day in the spa like bathroom with soaker bath. The fully finished lower level has great spaces for a play area, a sitting room and enough room for an exercise area or whatever else your heart desires. There is also a 3-pc bathroom, a bedroom with a great big walk-in closet and a laundry room with a work area. The private rear yard offers an above ground pool and is surrounded by trees. In the front yard, there is a peach tree and the raised garden beds offer raspberries, blackberries and strawberries. To note: 200amp w/2 pony panels; feeds the oversized and overweight garage that was used by an arc welder. 2022/23: Windows on main, NEW heat pump & oil tank professionally removed, septic tank replaced, new owned hot water tank, pool pump, sump pump w/backup. 2020: New wood stove, Maytag washer & dryer. 2018ish: septic leaching bed & roof. Satellite internet can be transferred to new owner if desired and there is a hard wired security system. (id:37553)
Property Details
|
MLS® Number
|
X11926112 |
|
Property Type
|
Single Family |
|
Community Name
|
809 - Augusta Twp |
|
Features
|
Level Lot, Wooded Area, Flat Site |
|
Parking Space Total
|
7 |
|
Pool Type
|
Above Ground Pool |
Building
|
Bathroom Total
|
2 |
|
Bedrooms Above Ground
|
3 |
|
Bedrooms Below Ground
|
1 |
|
Bedrooms Total
|
4 |
|
Appliances
|
Water Heater, Dishwasher, Dryer, Refrigerator, Stove, Washer |
|
Architectural Style
|
Bungalow |
|
Basement Development
|
Finished |
|
Basement Type
|
Full (finished) |
|
Construction Style Attachment
|
Detached |
|
Cooling Type
|
Central Air Conditioning |
|
Exterior Finish
|
Vinyl Siding |
|
Fireplace Present
|
Yes |
|
Fireplace Total
|
1 |
|
Fireplace Type
|
Woodstove |
|
Foundation Type
|
Poured Concrete |
|
Heating Type
|
Heat Pump |
|
Stories Total
|
1 |
|
Type
|
House |
Parking
Land
|
Acreage
|
No |
|
Sewer
|
Septic System |
|
Size Depth
|
431 Ft ,3 In |
|
Size Frontage
|
200 Ft ,1 In |
|
Size Irregular
|
200.12 X 431.26 Ft |
|
Size Total Text
|
200.12 X 431.26 Ft|1/2 - 1.99 Acres |
|
Zoning Description
|
Residential |
Rooms
| Level |
Type |
Length |
Width |
Dimensions |
|
Lower Level |
Bathroom |
2.92 m |
2.09 m |
2.92 m x 2.09 m |
|
Lower Level |
Laundry Room |
4.26 m |
2.33 m |
4.26 m x 2.33 m |
|
Lower Level |
Family Room |
10.56 m |
7.18 m |
10.56 m x 7.18 m |
|
Lower Level |
Bedroom 4 |
4.79 m |
3.19 m |
4.79 m x 3.19 m |
|
Main Level |
Bathroom |
3.66 m |
2.51 m |
3.66 m x 2.51 m |
|
Main Level |
Living Room |
6.25 m |
4.56 m |
6.25 m x 4.56 m |
|
Main Level |
Dining Room |
3.8 m |
2.93 m |
3.8 m x 2.93 m |
|
Main Level |
Kitchen |
5.16 m |
3.8 m |
5.16 m x 3.8 m |
|
Main Level |
Eating Area |
2.71 m |
1.54 m |
2.71 m x 1.54 m |
|
Main Level |
Primary Bedroom |
3.66 m |
3.38 m |
3.66 m x 3.38 m |
|
Main Level |
Bedroom 2 |
3.04 m |
2.77 m |
3.04 m x 2.77 m |
|
Main Level |
Bedroom 3 |
2.87 m |
2.78 m |
2.87 m x 2.78 m |
https://www.realtor.ca/real-estate/27808351/9676-hall-road-augusta-809-augusta-twp






























