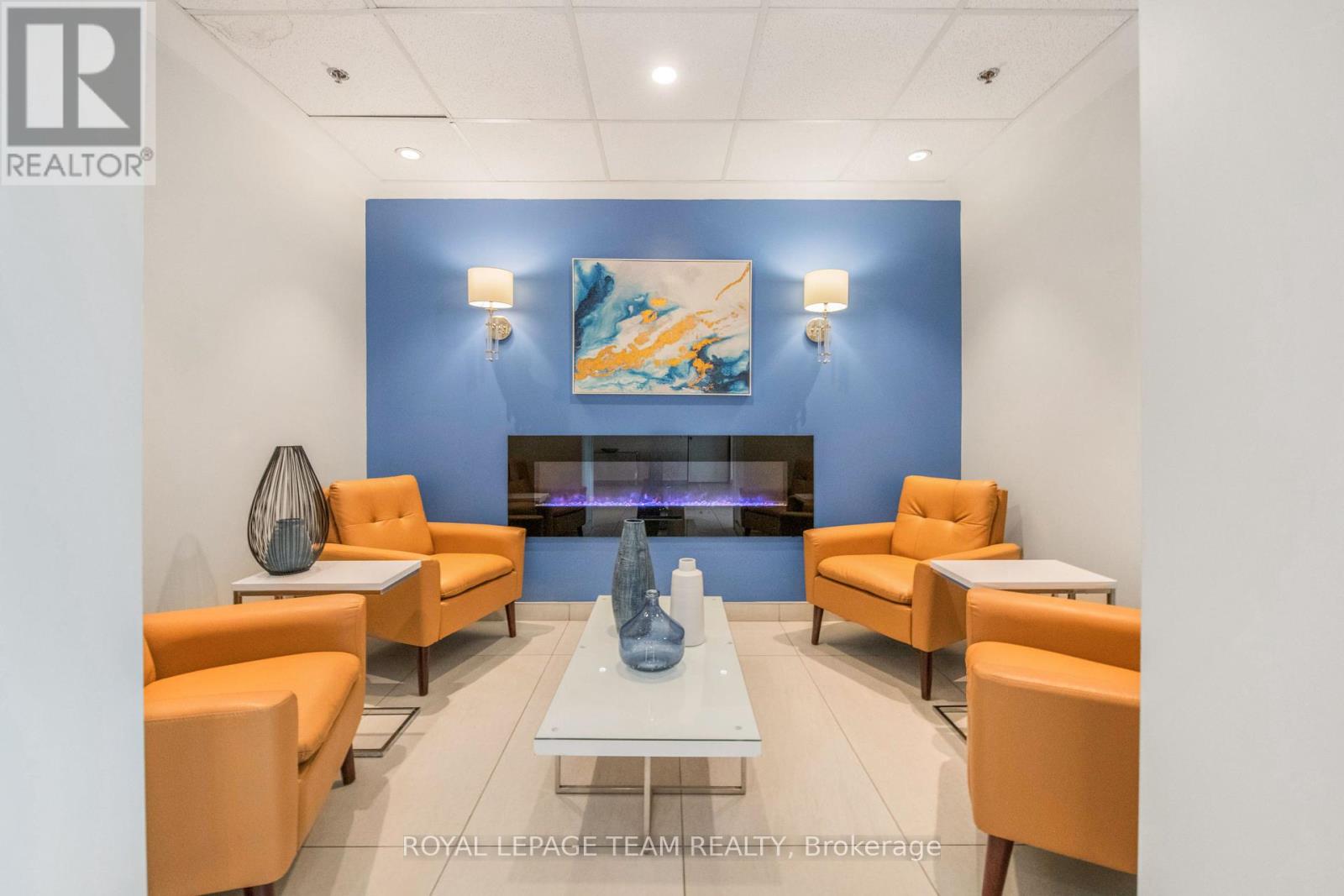A 1207 - 158 Mcarthur Avenue Ottawa, Ontario K1L 8C9
$298,000Maintenance, Parking, Common Area Maintenance, Water, Insurance
$635.37 Monthly
Maintenance, Parking, Common Area Maintenance, Water, Insurance
$635.37 MonthlyDiscover the perfect blend of comfort, style, and convenience in this upgraded 2-bedroom, 1-bathroom condo. Located in a highly sought-after area, this home offers breathtaking views of Parliament Hill from the comfort of your living space.Step into a bright and airy interior featuring modern upgrades, including sleek new flooring and a beautifully remodeled kitchen. With an open-concept layout, the space is perfect for both relaxation and hosting guests.This building is loaded with premium amenities, including underground parking for convenience and peace of mind. Stay active in the gym, unwind in the sauna, or take a dip in the upgraded pool! Situated in an unbeatable location, you'll have easy access to public transportation, shopping, dining, and cultural attractions. Whether you are enjoying the panoramic city views or taking advantage of the nearby amenities, this condo truly has it all. Dont miss this rare opportunity to own a move-in-ready home, book a showing today! **** EXTRAS **** Renovation/upgrade list available & mortgage at 1.74% can be assumed by new owner with lender's approval (id:37553)
Open House
This property has open houses!
2:00 pm
Ends at:4:00 pm
Property Details
| MLS® Number | X11438219 |
| Property Type | Single Family |
| Community Name | 3404 - Vanier |
| Amenities Near By | Public Transit |
| Community Features | Pet Restrictions |
| Features | Wheelchair Access, Balcony, Carpet Free, Sauna |
| Parking Space Total | 1 |
Building
| Bathroom Total | 1 |
| Bedrooms Above Ground | 2 |
| Bedrooms Total | 2 |
| Amenities | Security/concierge |
| Appliances | Garage Door Opener Remote(s), Intercom, Dishwasher, Oven |
| Exterior Finish | Concrete |
| Fire Protection | Smoke Detectors |
| Flooring Type | Laminate, Vinyl |
| Heating Fuel | Electric |
| Heating Type | Baseboard Heaters |
| Size Interior | 700 - 799 Ft2 |
| Type | Apartment |
Parking
| Underground |
Land
| Acreage | No |
| Land Amenities | Public Transit |
Rooms
| Level | Type | Length | Width | Dimensions |
|---|---|---|---|---|
| Main Level | Bedroom | 4.166 m | 3.251 m | 4.166 m x 3.251 m |
| Main Level | Bedroom 2 | 3.048 m | 2.997 m | 3.048 m x 2.997 m |
| Main Level | Living Room | 5.131 m | 3.175 m | 5.131 m x 3.175 m |
| Main Level | Kitchen | 2.946 m | 2.134 m | 2.946 m x 2.134 m |
| Main Level | Dining Room | 2.794 m | 2.439 m | 2.794 m x 2.439 m |
| Main Level | Other | 1.143 m | 1.803 m | 1.143 m x 1.803 m |
https://www.realtor.ca/real-estate/27693002/a-1207-158-mcarthur-avenue-ottawa-3404-vanier

























