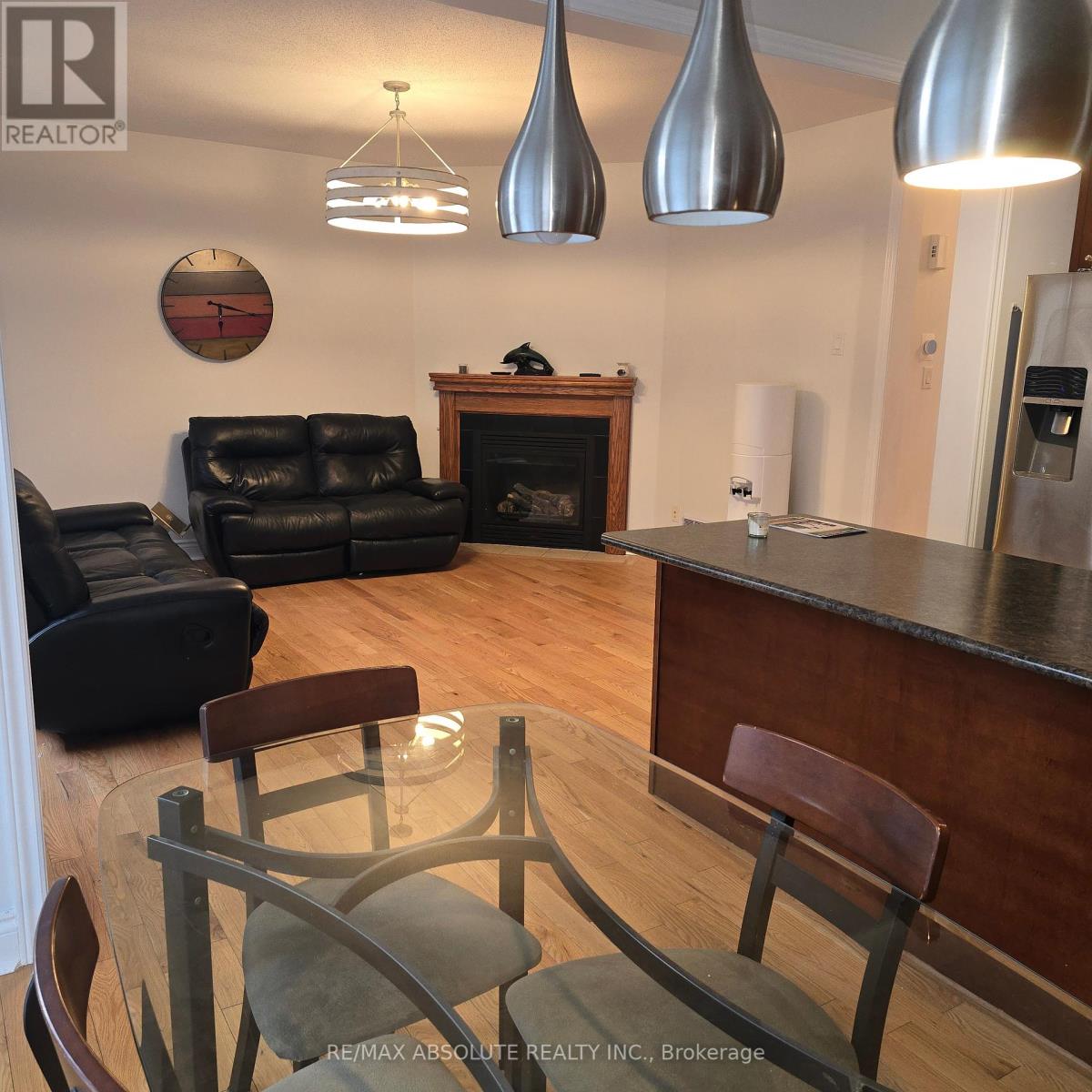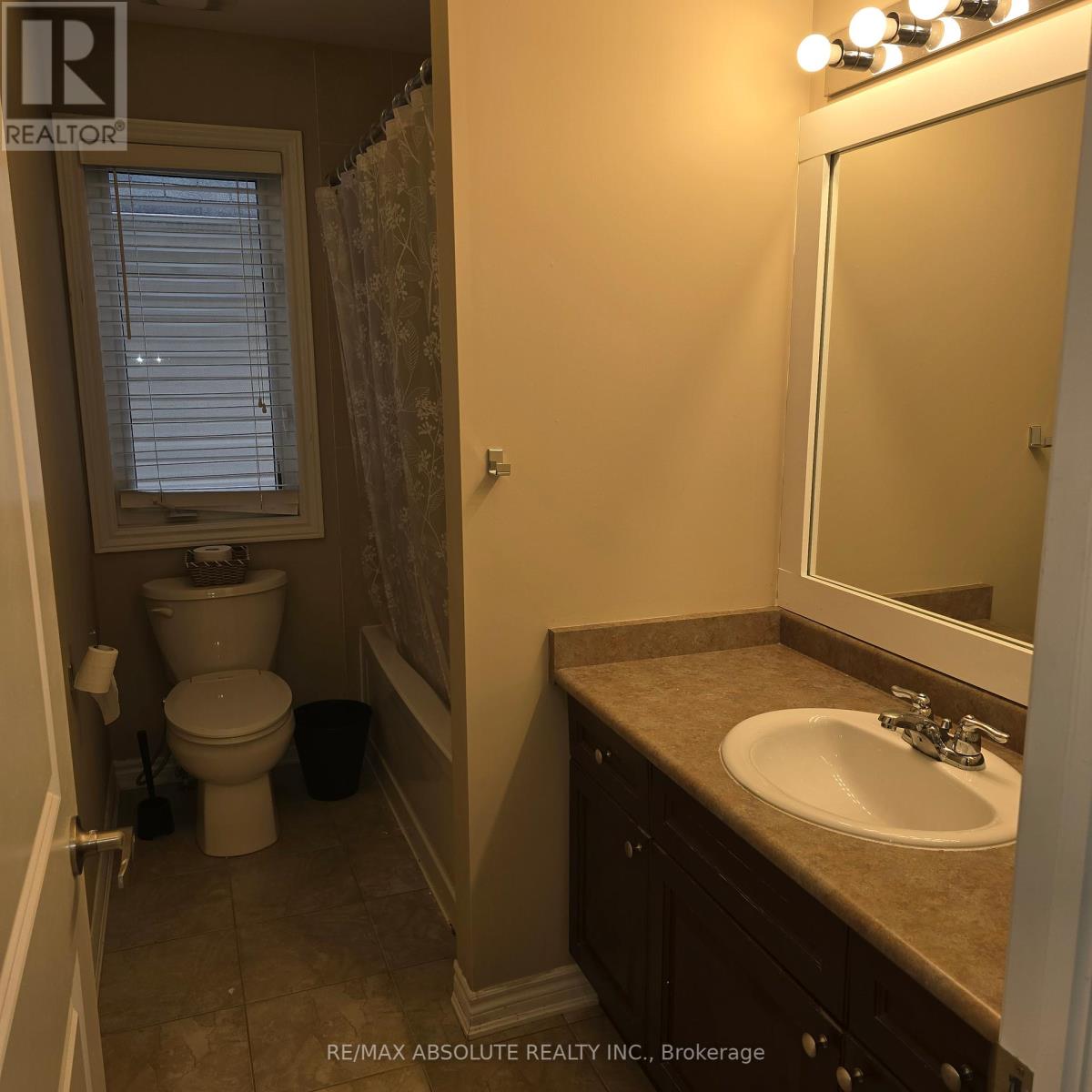3 Bedroom
3 Bathroom
2,000 - 2,500 ft2
Fireplace
Central Air Conditioning
Forced Air
$2,650 Monthly
Half Moon Bay sizeable, 3 bed, 3 bath WITH LOFT, detach home with large, exclusive-use, fenced yard and deck, 1/2 block to school. Basement is a separate suite and is tenanted. Parking for 2 cars! (one in garage and one in the driveway) Huge kitchen with stainless appliances, wall -pantry and gas stove. Lovely eat-in kitchen area which leads to exterior deck for BBQ-ing! Gas fireplace in the open concept living room. The 2nd level loft is perfect for a family room or playroom. 2nd floor convenient laundry room WITH storage. Primary bedroom has a massive walk-in closet and a 5 pc ensuite with picture window. Utilities - hydro, heat, water $300.00/month. (id:37553)
Property Details
|
MLS® Number
|
X11190026 |
|
Property Type
|
Single Family |
|
Community Name
|
7711 - Barrhaven - Half Moon Bay |
|
Parking Space Total
|
2 |
|
Structure
|
Deck |
Building
|
Bathroom Total
|
3 |
|
Bedrooms Above Ground
|
3 |
|
Bedrooms Total
|
3 |
|
Amenities
|
Fireplace(s) |
|
Appliances
|
Water Heater, Dishwasher, Dryer, Microwave, Refrigerator, Stove, Washer |
|
Construction Style Attachment
|
Detached |
|
Cooling Type
|
Central Air Conditioning |
|
Exterior Finish
|
Brick |
|
Fireplace Present
|
Yes |
|
Fireplace Total
|
1 |
|
Foundation Type
|
Poured Concrete |
|
Half Bath Total
|
1 |
|
Heating Fuel
|
Natural Gas |
|
Heating Type
|
Forced Air |
|
Stories Total
|
2 |
|
Size Interior
|
2,000 - 2,500 Ft2 |
|
Type
|
House |
|
Utility Water
|
Municipal Water |
Parking
Land
|
Acreage
|
No |
|
Sewer
|
Sanitary Sewer |
Rooms
| Level |
Type |
Length |
Width |
Dimensions |
|
Second Level |
Laundry Room |
2.4384 m |
1.8288 m |
2.4384 m x 1.8288 m |
|
Second Level |
Loft |
3.084 m |
3.084 m |
3.084 m x 3.084 m |
|
Second Level |
Bedroom |
3.048 m |
3.048 m |
3.048 m x 3.048 m |
|
Second Level |
Bedroom 2 |
3.353 m |
3.048 m |
3.353 m x 3.048 m |
|
Second Level |
Primary Bedroom |
4.572 m |
3.6576 m |
4.572 m x 3.6576 m |
|
Second Level |
Bathroom |
2.4384 m |
1.524 m |
2.4384 m x 1.524 m |
|
Second Level |
Bathroom |
3.6576 m |
2.4384 m |
3.6576 m x 2.4384 m |
|
Main Level |
Living Room |
3.6576 m |
3.6576 m |
3.6576 m x 3.6576 m |
|
Main Level |
Dining Room |
3.048 m |
2.743 m |
3.048 m x 2.743 m |
|
Main Level |
Kitchen |
3.353 m |
2.4384 m |
3.353 m x 2.4384 m |
|
Main Level |
Bathroom |
1.524 m |
1.2192 m |
1.524 m x 1.2192 m |
|
Main Level |
Foyer |
2.4384 m |
2.1336 m |
2.4384 m x 2.1336 m |
Utilities
https://www.realtor.ca/real-estate/27687518/a-3038-freshwater-way-w-barrhaven-7711-barrhaven-half-moon-bay-7711-barrhaven-half-moon-bay



























