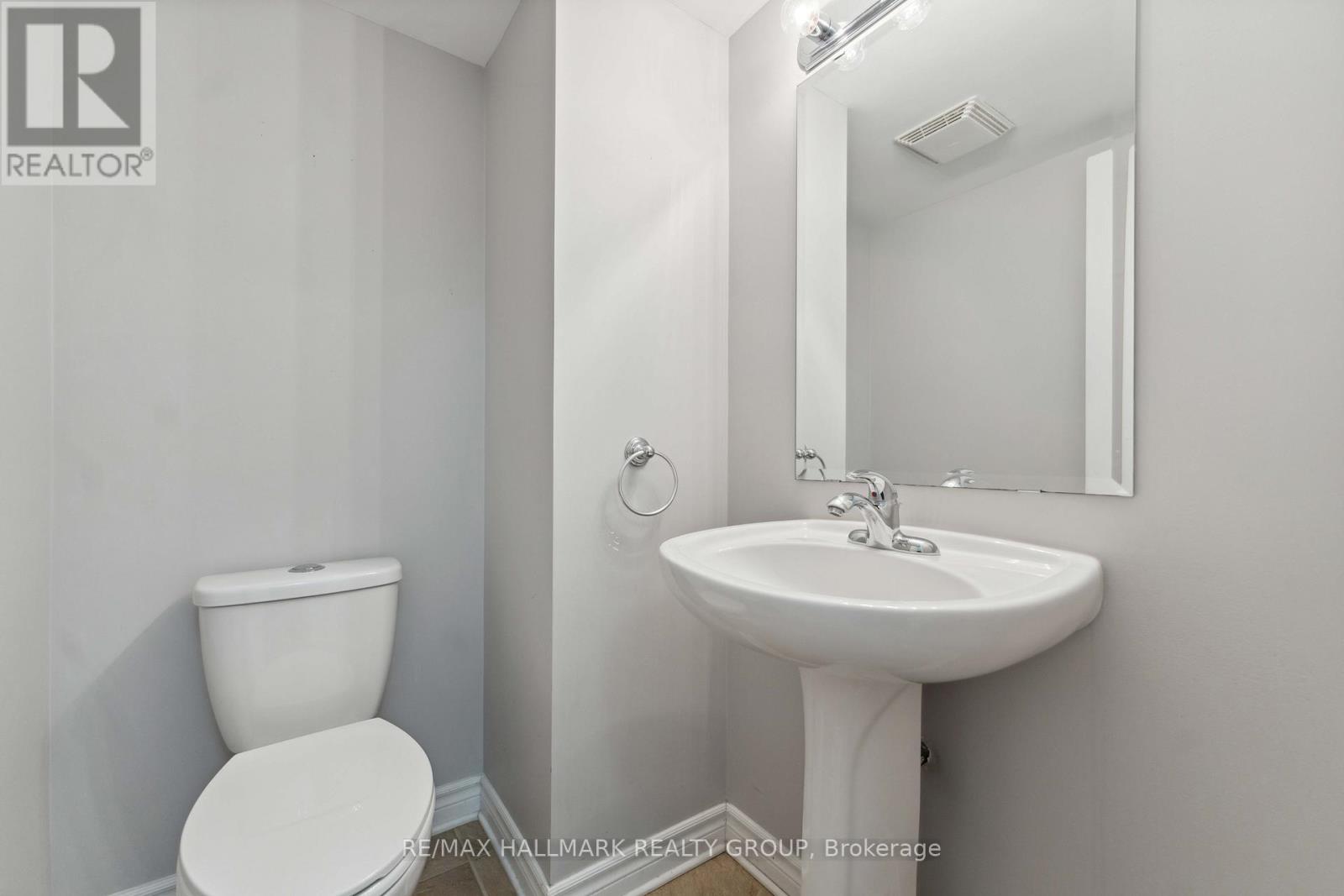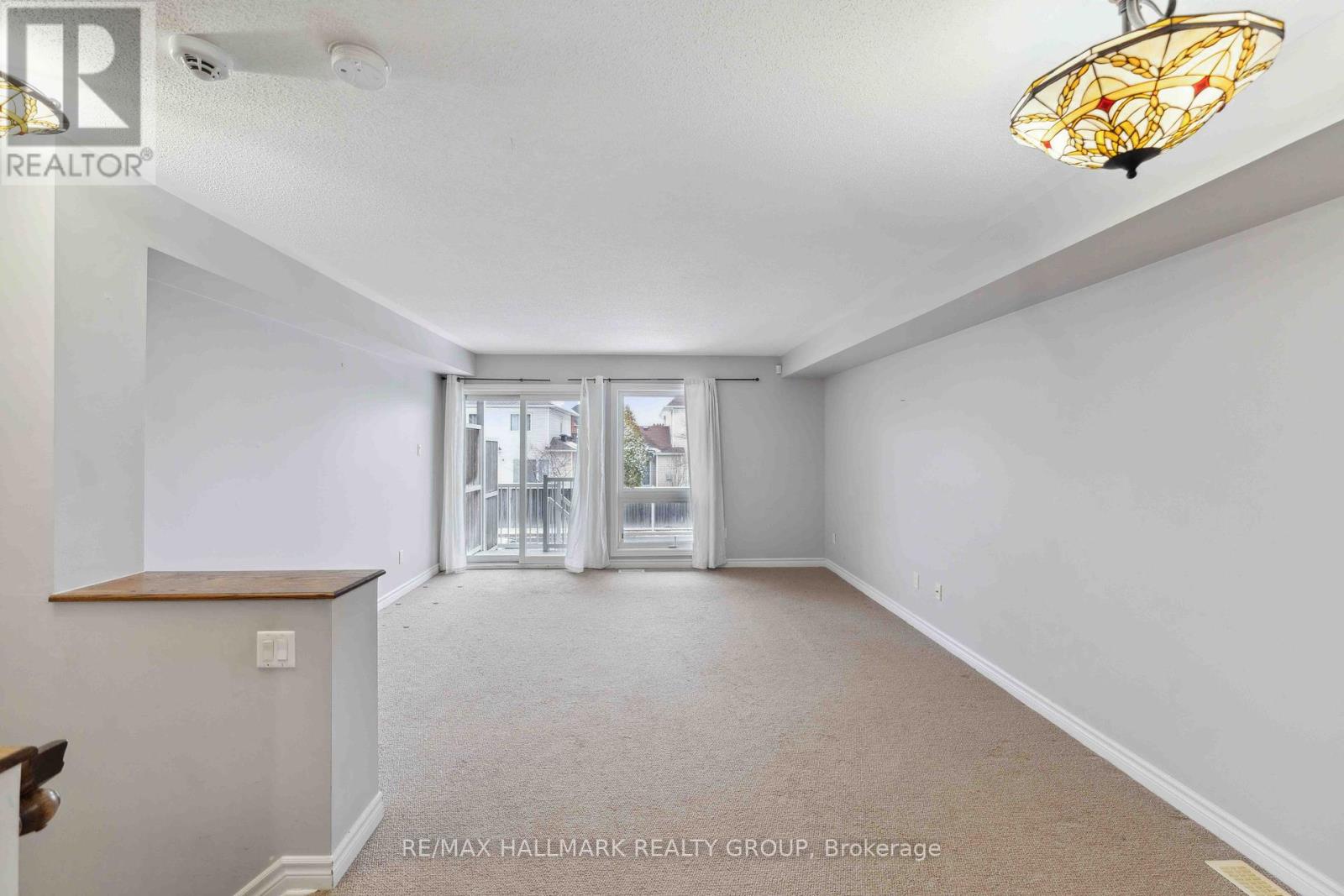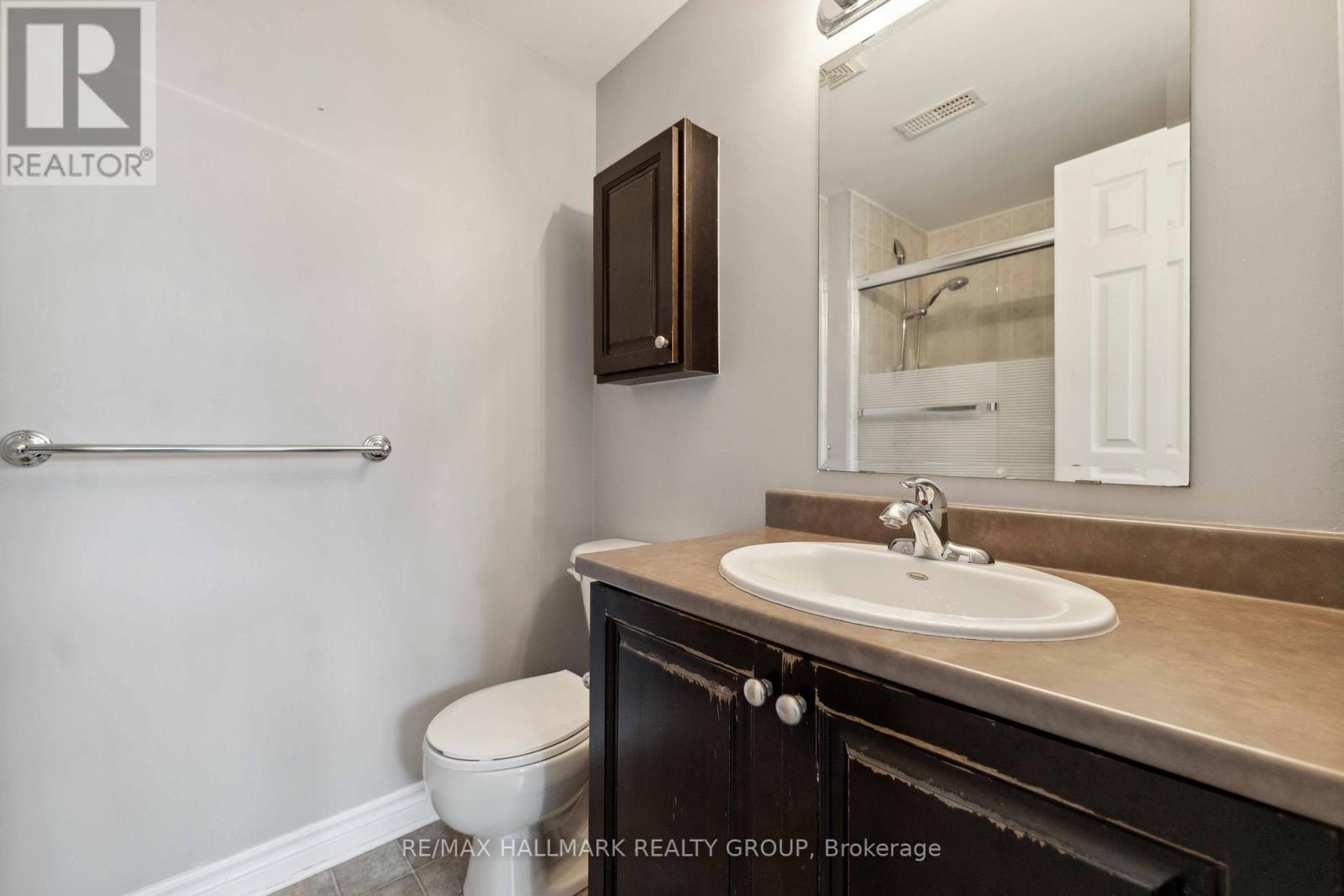2 Bedroom
3 Bathroom
1,200 - 1,399 ft2
Central Air Conditioning
Forced Air
$2,200 Monthly
Nestled in the heart of Barrhaven, this charming lower-level unit features two generously-sized bedrooms, each with its own en-suite and ample closet space. The home offers a well-appointed kitchen and an open dining and family area, perfect for entertaining or relaxing. Ideally located within walking distance to shops, restaurants, transit, and recreation facilities. Its an excellent choice for young professionals or small families. Plus, enjoy the convenience of living across from a beautiful park! Move-in ready. (id:37553)
Property Details
|
MLS® Number
|
X9523514 |
|
Property Type
|
Single Family |
|
Neigbourhood
|
7709 |
|
Community Name
|
7709 - Barrhaven - Strandherd |
|
Amenities Near By
|
Public Transit, Park |
|
Parking Space Total
|
1 |
Building
|
Bathroom Total
|
3 |
|
Bedrooms Below Ground
|
2 |
|
Bedrooms Total
|
2 |
|
Appliances
|
Dishwasher, Dryer, Hood Fan, Refrigerator, Stove, Washer |
|
Basement Development
|
Finished |
|
Basement Type
|
Full (finished) |
|
Cooling Type
|
Central Air Conditioning |
|
Exterior Finish
|
Brick |
|
Half Bath Total
|
1 |
|
Heating Fuel
|
Natural Gas |
|
Heating Type
|
Forced Air |
|
Size Interior
|
1,200 - 1,399 Ft2 |
|
Type
|
Apartment |
|
Utility Water
|
Municipal Water |
Land
|
Acreage
|
No |
|
Land Amenities
|
Public Transit, Park |
|
Zoning Description
|
Residential |
Rooms
| Level |
Type |
Length |
Width |
Dimensions |
|
Lower Level |
Primary Bedroom |
3.81 m |
3.37 m |
3.81 m x 3.37 m |
|
Lower Level |
Bedroom |
4.31 m |
3.47 m |
4.31 m x 3.47 m |
|
Lower Level |
Bathroom |
|
|
Measurements not available |
|
Lower Level |
Bathroom |
|
|
Measurements not available |
|
Lower Level |
Laundry Room |
|
|
Measurements not available |
|
Main Level |
Living Room |
4.34 m |
4.31 m |
4.34 m x 4.31 m |
|
Main Level |
Dining Room |
3.32 m |
3.04 m |
3.32 m x 3.04 m |
|
Main Level |
Kitchen |
3.75 m |
2.36 m |
3.75 m x 2.36 m |
|
Main Level |
Bathroom |
|
|
Measurements not available |
https://www.realtor.ca/real-estate/27564903/a-419-chapman-mills-drive-ottawa-7709-barrhaven-strandherd


























