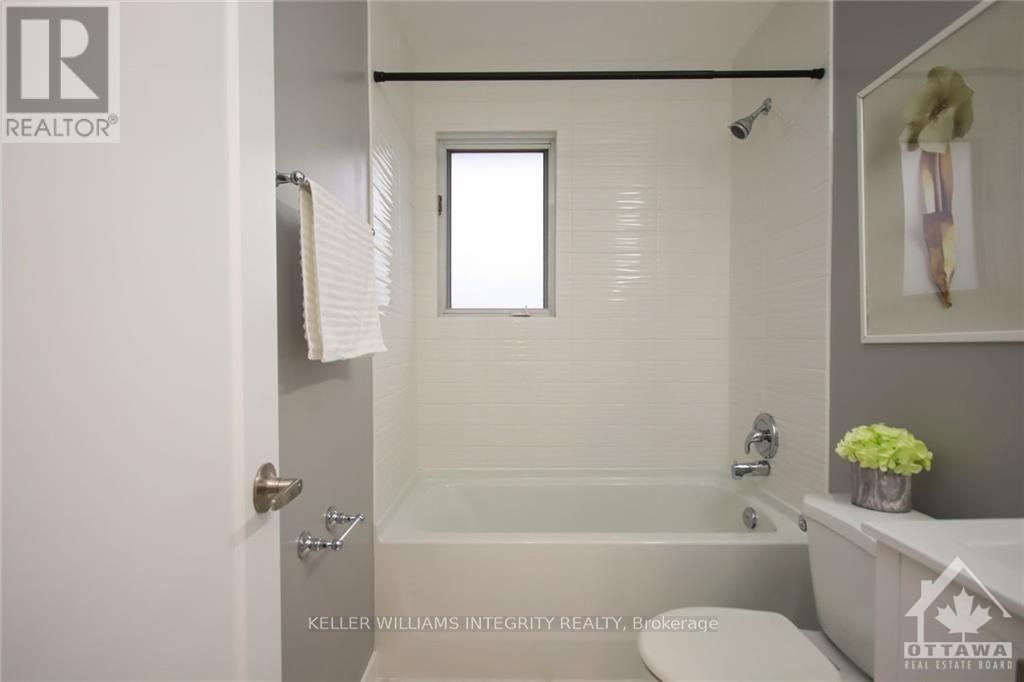3 Bedroom
2 Bathroom
Central Air Conditioning
Forced Air
$2,100 Monthly
Deposit: 4200, Flooring: Hardwood, Flooring: Ceramic, Flooring: Laminate, This charming 3-bedroom home, ideally situated on a desirable corner lot, features an open-concept living and dining area with elegant hardwood and ceramic flooring. Large windows fill the space with natural light, creating a warm and inviting atmosphere. The bright kitchen provides ample cabinet storage, while the main floor includes three spacious bedrooms, a full bathroom, and a convenient powder room.\r\nParking is available in the driveway for a $50/month fee. The tenant is responsible only for hydro, currently averaging around $63/month. Date Available: January 1st, 2025\r\nThis property is under the professional management of The Smart Choice Management (the property management company). Please note that rent payments are exclusively accepted via pre-authorized debit (PAD). (id:37553)
Property Details
|
MLS® Number
|
X10411121 |
|
Property Type
|
Single Family |
|
Neigbourhood
|
Overbrook/Castle Heights |
|
Community Name
|
3502 - Overbrook/Castle Heights |
|
Amenities Near By
|
Public Transit, Park |
|
Features
|
In-law Suite |
Building
|
Bathroom Total
|
2 |
|
Bedrooms Above Ground
|
3 |
|
Bedrooms Total
|
3 |
|
Amenities
|
Fireplace(s) |
|
Appliances
|
Dishwasher, Dryer, Hood Fan, Microwave, Refrigerator, Stove, Washer |
|
Basement Type
|
Full |
|
Cooling Type
|
Central Air Conditioning |
|
Exterior Finish
|
Brick, Vinyl Siding |
|
Heating Fuel
|
Natural Gas |
|
Heating Type
|
Forced Air |
|
Type
|
Other |
|
Utility Water
|
Municipal Water |
Land
|
Acreage
|
No |
|
Land Amenities
|
Public Transit, Park |
|
Sewer
|
Sanitary Sewer |
|
Size Depth
|
100 Ft |
|
Size Frontage
|
50 Ft |
|
Size Irregular
|
50 X 100 Ft ; 0 |
|
Size Total Text
|
50 X 100 Ft ; 0 |
|
Zoning Description
|
Residential |
Rooms
| Level |
Type |
Length |
Width |
Dimensions |
|
Main Level |
Kitchen |
4.62 m |
2.92 m |
4.62 m x 2.92 m |
|
Main Level |
Bedroom |
3.53 m |
3.35 m |
3.53 m x 3.35 m |
|
Main Level |
Living Room |
5.05 m |
4.03 m |
5.05 m x 4.03 m |
|
Main Level |
Bedroom |
3.53 m |
2.43 m |
3.53 m x 2.43 m |
|
Main Level |
Dining Room |
3.45 m |
4.03 m |
3.45 m x 4.03 m |
|
Main Level |
Bathroom |
1.49 m |
2.23 m |
1.49 m x 2.23 m |
|
Main Level |
Primary Bedroom |
3.45 m |
3.4 m |
3.45 m x 3.4 m |
|
Main Level |
Bathroom |
1.7 m |
0.78 m |
1.7 m x 0.78 m |
https://www.realtor.ca/real-estate/27618389/a-610-alesther-street-ottawa-3502-overbrookcastle-heights




















