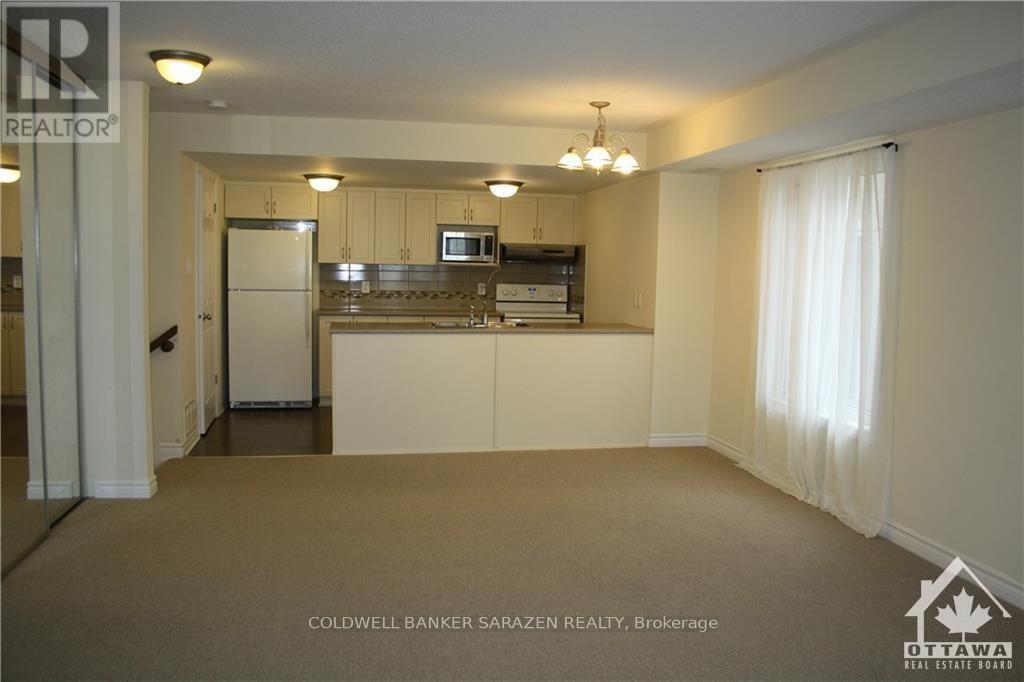2 Bedroom
2 Bathroom
1,000 - 1,199 ft2
Central Air Conditioning
Forced Air
$2,250 Monthly
Flooring: Carpet W/W & Mixed, Welcome to 689 Sue Holloway Dr. This end unit stacked condominium offers you 2 good size bedroom with a den. Open concept layout is easy to arrange all of your furniture. Enjoy the nice green space from master bedroom balcony. within walking distance to public transit, parks, shopping, movies and more! This unit also comes with underground parking! Pets free and non-smoking tenants only., Deposit: 4500 (id:37553)
Property Details
|
MLS® Number
|
X9523809 |
|
Property Type
|
Single Family |
|
Neigbourhood
|
Barrhaven |
|
Community Name
|
7709 - Barrhaven - Strandherd |
|
Parking Space Total
|
1 |
Building
|
Bathroom Total
|
2 |
|
Bedrooms Above Ground
|
2 |
|
Bedrooms Total
|
2 |
|
Appliances
|
Dishwasher, Dryer, Hood Fan, Refrigerator, Stove, Washer |
|
Cooling Type
|
Central Air Conditioning |
|
Exterior Finish
|
Brick |
|
Half Bath Total
|
1 |
|
Heating Fuel
|
Natural Gas |
|
Heating Type
|
Forced Air |
|
Size Interior
|
1,000 - 1,199 Ft2 |
|
Type
|
Apartment |
|
Utility Water
|
Municipal Water |
Parking
Land
|
Acreage
|
No |
|
Zoning Description
|
Residential |
Rooms
| Level |
Type |
Length |
Width |
Dimensions |
|
Second Level |
Den |
2.48 m |
2.1 m |
2.48 m x 2.1 m |
|
Second Level |
Bedroom |
4.57 m |
2.87 m |
4.57 m x 2.87 m |
|
Second Level |
Bedroom |
3.35 m |
2.64 m |
3.35 m x 2.64 m |
|
Main Level |
Living Room |
5.51 m |
3.7 m |
5.51 m x 3.7 m |
|
Main Level |
Dining Room |
3.93 m |
2.64 m |
3.93 m x 2.64 m |
|
Main Level |
Kitchen |
3.37 m |
2.64 m |
3.37 m x 2.64 m |
https://www.realtor.ca/real-estate/27567377/d-689-sue-holloway-drive-ottawa-7709-barrhaven-strandherd















