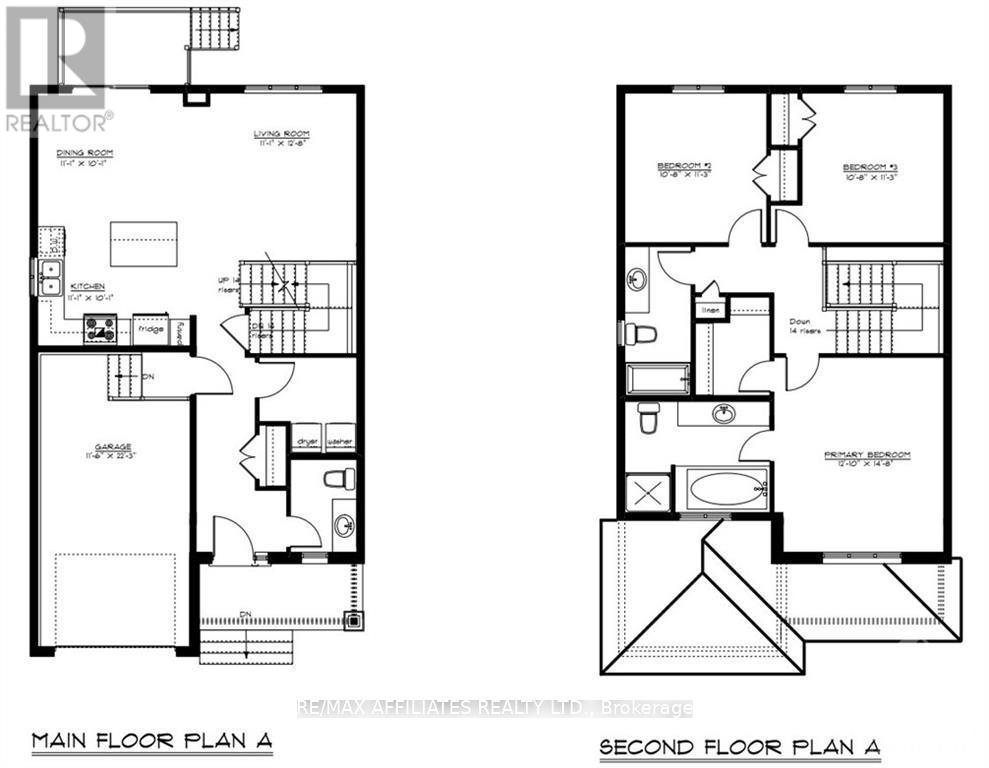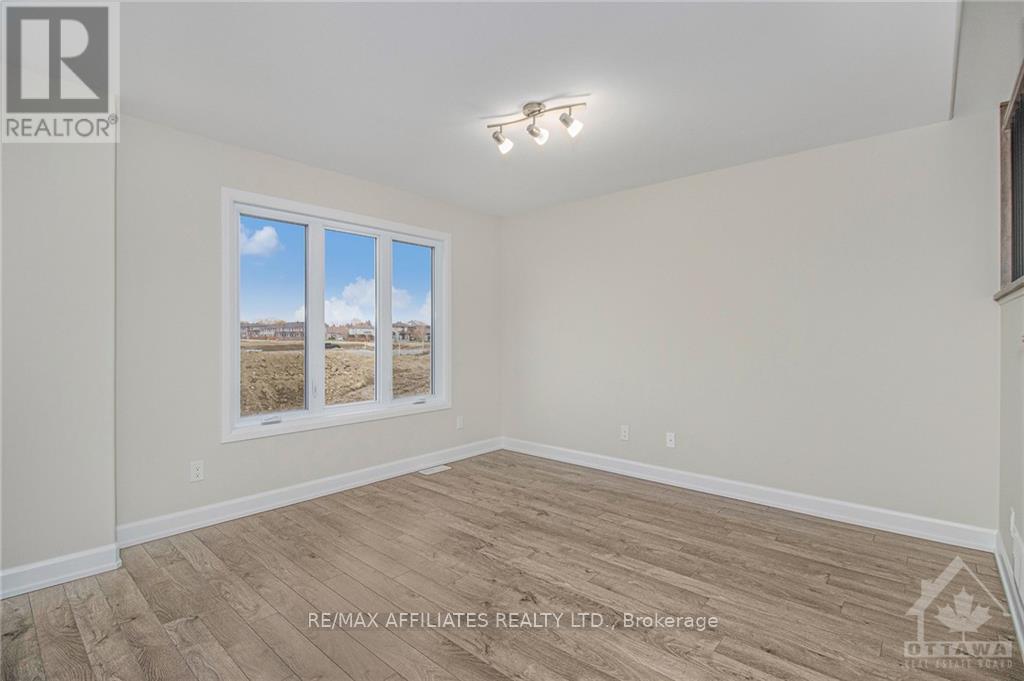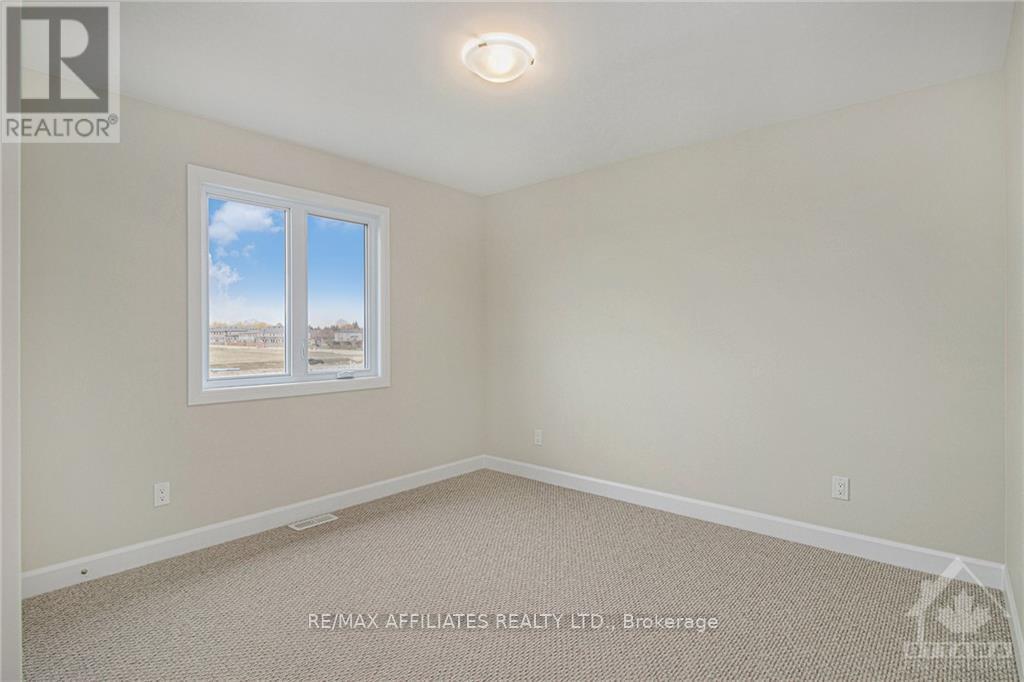3 Bedroom
3 Bathroom
Air Exchanger
Forced Air
$614,900
TO BE BUILT. This home features an open concept main level filled with natural light, gourmet kitchen, main floor laundry and much more. The second level offers 3 generously sized bedrooms, family washroom and a spectacular 4pieces master bedroom Ensuite. The basement is unspoiled and awaits your final touches! Possibility of having the basement completed for an extra $32,500. *Please note that the pictures are from the same Model but from a different home with some added upgrades.* 24 Hr IRRE on all offers. (id:37553)
Property Details
|
MLS® Number
|
X9517770 |
|
Property Type
|
Single Family |
|
Neigbourhood
|
Southwest Park |
|
Community Name
|
603 - Russell Twp |
|
Amenities Near By
|
Park |
|
Parking Space Total
|
4 |
Building
|
Bathroom Total
|
3 |
|
Bedrooms Above Ground
|
3 |
|
Bedrooms Total
|
3 |
|
Age
|
New Building |
|
Appliances
|
Hood Fan |
|
Basement Development
|
Unfinished |
|
Basement Type
|
Full (unfinished) |
|
Construction Style Attachment
|
Detached |
|
Cooling Type
|
Air Exchanger |
|
Exterior Finish
|
Wood, Stone |
|
Foundation Type
|
Concrete |
|
Half Bath Total
|
1 |
|
Heating Fuel
|
Natural Gas |
|
Heating Type
|
Forced Air |
|
Stories Total
|
2 |
|
Type
|
House |
|
Utility Water
|
Municipal Water |
Parking
|
Attached Garage
|
|
|
Garage
|
|
|
Inside Entry
|
|
Land
|
Acreage
|
No |
|
Land Amenities
|
Park |
|
Sewer
|
Sanitary Sewer |
|
Size Depth
|
110 Ft |
|
Size Frontage
|
34 Ft |
|
Size Irregular
|
34 X 110 Ft ; 0 |
|
Size Total Text
|
34 X 110 Ft ; 0 |
|
Zoning Description
|
Residential |
Rooms
| Level |
Type |
Length |
Width |
Dimensions |
|
Second Level |
Primary Bedroom |
3.91 m |
4.47 m |
3.91 m x 4.47 m |
|
Second Level |
Bedroom |
3.25 m |
3.42 m |
3.25 m x 3.42 m |
|
Second Level |
Bedroom |
3.25 m |
3.42 m |
3.25 m x 3.42 m |
|
Main Level |
Kitchen |
3.37 m |
3.07 m |
3.37 m x 3.07 m |
|
Main Level |
Dining Room |
3.37 m |
3.07 m |
3.37 m x 3.07 m |
|
Main Level |
Living Room |
3.37 m |
3.86 m |
3.37 m x 3.86 m |
https://www.realtor.ca/real-estate/27359363/lot-44-falcon-lane-russell-603-russell-twp
























