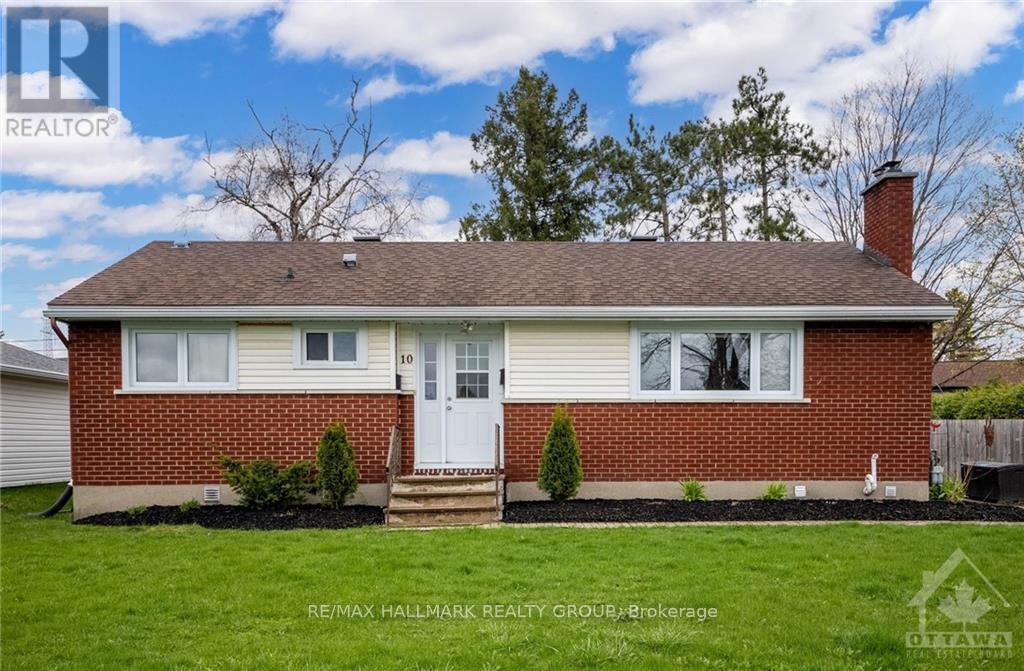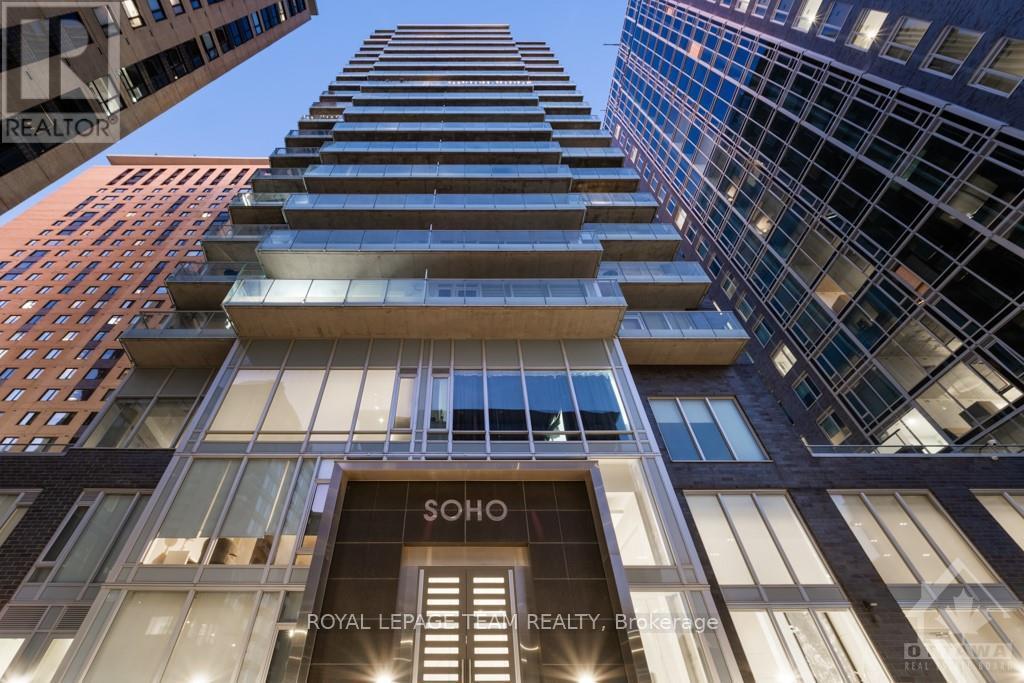1911 Corkery Road
Ottawa, Ontario
Welcome to 1911 Corkery Road, located in the picturesque town of Carp, Ontario. This stunning vacant lot spans 96 acres, offering a blend of natural beauty and endless property possibilities. Imagine waking up to serene landscapes, just minutes away from a world-class golf course. All your favorite amenities are located nearby in Kanata and Almonte, from shopping and dining to entertainment. Conveniently situated less than 6 kilometers from the 417 Queensway, you can reach downtown Ottawa in just 30 minutes. Whether you’re dreaming of building your perfect home or creating a private retreat, 1911 Corkery Road offers unparalleled opportunities. Experience the tranquility of country living with the convenience of city amenities just a short drive away. Come and explore the potential of 1911 Corkery Road. Your dream property awaits. For your convenience there is drone videos and pictures attached to this listing, contact me today for more information! (id:37553)
461-463 Booth Street
Ottawa, Ontario
Impeccably renovated side-by-side Duplex nestled in the heart of vibrant West Centretown. This property presents a rareopportunity w/ 2 fully self-contained homes. 461 features an open-concept layout encompassing a living rm, dining rm, 2-pce bath & kitchen boasting ample cabinetry & counter space + access to your private deck. Upstairs features 2 bdrms, full bath, while the 3rd level offers a loft ideal for an additional bdrm, office, or hobby rm. 463 mirrors the same luxurious appeal w/ its open living & dining spaces, 2-pce bath & a new kitchen w/ quartz & access to a private deck. Second level has a generously sized bdrm, a full bath & a 3rd-level loft ready to accommodate various needs. Both residences have been renovated from top to bottom. Live in one side & rent the other or capitalize on dual rental income, this property caters to investors & multigenerational living. Prime location, within walking distance to transit & the all amenities of downtown Ottawa! 24 hr irrv (id:37553)
703 - 75 Cleary Avenue
Ottawa, Ontario
Gorgeous Art Deco inspired ""The Continental"" condo building, walking distance to Westboro Village. This building features a lovely roof top terrace with BBQs and seating with sweeping views of the Ottawa River! There is an excerise room and a party lounge for your enjoyment. This suite is in pristine condition! The Columbus suite has a lovely open concept living and dining area with river views. A gorgeous kitchen with granite counters and stainless steel appliances. The primary bedroom has two closets and an en-suite with a walk in shower, the secondary bedroom has a double closet. There is another full bathroom, in unit laundry and a balcony. Underground parking spot features a storage unit. Move in condition! This prestigous building is in front of the Ottawa River pathway. Please note all the underground work for the LRT is finished on Cleary, a greenspace will be finished in front of the building., Flooring: Hardwood, Flooring: Ceramic (id:37553)
3076 Richmond Road
Ottawa, Ontario
Developer's & Builder's Dream! Discover the potential of this prime development lot, Centrally located with easy access to Highway 416/416, it's just minutes from Bayshore Shopping Centre, Queensway Hospital, Cedar Hill Golf Course, schools, and parks. Currently zoned R1FF, this property offers excellent potential for multi-unit development in anticipation of the zoning changes in Ottawa's Official plan, making it perfect for a range of projects. Conveniently situated near the 417, LRT station, and bike paths! Easy access to all amenities. This is a rare opportunity for significant development in a desirable area.\r\nThe lot is in a prime location, minutes from the upcoming LRT station positioning it perfectly for developers looking to capitalize on this growing area. Don’t miss out on this golden investment opportunity! (id:37553)
235 Station Boulevard
Ottawa, Ontario
Flooring: Tile, Flooring: Hardwood, Discover your perfect family home in the heart of Riverview Park! This detached 4-bedroom house offers modern comfort and classic charm. The light-filled living area is ideal for relaxing or entertaining, while the upstairs features four spacious bedrooms, including a master suite with an ensuite bathroom. The backyard is perfect for kids, barbecues, or unwinding. Located just a 7-minute walk from CHEO and near three major hospitals, this home also offers easy access to Ottawa Trainyards shopping, the University of Ottawa, and major highways. Don't miss out on this ideal family home!, Flooring: Carpet Wall To Wall (id:37553)
3765 Loggers Way
Ottawa, Ontario
RESESSION PROOF, INFLATION PROOF: develop the excess land and increase revenues. This building is totally leased with a variety of tenants including outdoor storage units. Regardless of the economy this property will continue to produce income. This well-maintained single-story building in Kinburn/ Ottawa, 30 minutes Parliament Hill and 15 minutes from Arnprior, has 28,900 sq. ft. of light industrial, manufacturing and office space with a large, paved parking lot. It is built on 7.9 acres of land (3 acres is considered excess land) and boasts a fiber optic system throughout the building. Develop the excess land and increase revenues. The owner will consider staying on as well as possibly retaining equity in the project. “Please refer to Information Sheets attached. Presently has a 6.3%cap rate. (id:37553)
10 Roundhay Drive
Ottawa, Ontario
Flooring: Tile, Nestled in a tranquil neighborhood, this detached bungalow offers a unique opportunity with its two self-contained units. The south-facing property sits on an oversized lot, providing ample space for outdoor activities or potential expansion. Main floor vacant, freshly painted. Owner occupied or set market rent. Features a spacious layout including a living room with wood burning fireplace, dining room, kitchen, three bedrooms, and a 4-piece main bath. The lower level mirrors this setup with its own living room, dining room, kitchen, two bedrooms, and a 4-piece main bath. Recent updates include furnace (2021), boiler (2019), all appliances (2011), roof (2011), and windows and doors (2010), ensuring modern comfort and efficiency. Experience the charm of this versatile property, perfect for extended families or savvy investors. 24 hours notice for showings. 24 hours irrevocable on all offers. Some photos virtually staged., Flooring: Hardwood, Flooring: Mixed (id:37553)
2101 - 111 Champagne Avenue
Ottawa, Ontario
Flooring: Tile, In the heart of Little Italy, this exquisite penthouse in the Soho Champagne embodies modern elegance & comfort. Every inch of this custom-designed home is a masterpiece, featuring Roberto Cavalli tiles throughout, soaring ceilings, chandeliers, & a chef's kitchen with high-end appliances & fully equipped cabinetry. A jaw-dropping open-concept living space gazes upon the city, flowing seamlessly to a luxurious balcony w/gas BBQ hookup: the entertainer’s dream. Both the grand primary & secondary bedroom offer spa-like retreats: unparalleled walk-in closets & designer ensuites. All furnishing bespoke & built in. One level above, a private rooftop terrace outcompetes most resorts, complete with an outdoor kitchen, bar, dining area, & sprawling seating. The entire home is equipped with integrated speakers, automated blinds, and personalized climate control via four heat pumps. With top-tier amenities, two coveted parking spaces, plus garage this residence redefines luxury living., Flooring: Carpet Wall To Wall, Flooring: Other (See Remarks) (id:37553)
705 - 40 Nepean Street
Ottawa, Ontario
Flooring: Tile, Welcome to 40 Nepean St, Unit #705, a stunning one-bedroom condo located on the 7th floor of the Tribeca East building. This elegant 670 sq ft end unit features an abundance of natural light through expansive windows, a private balcony with scenic views, and numerous upgrades including hardwood floors in the bedroom, living/dining rooms, and kitchen, imported ceramic flooring in the bathroom, high-quality designer kitchen cabinets, granite countertops, stainless steel appliances, and a brand new European-style stackable washer and dryer in-suite. The building offers top-notch amenities such as a 4500 SF recreation center and a 7000 SF landscaped terrace. Located steps from Elgin Street, Farmboy, shops, restaurants, Parliament Hill, University of Ottawa, Byward Market, and Rideau Canal, this condo provides a unique opportunity to live in one of Ottawa’s most desirable locations. Includes one indoor garage parking spot and one storage unit. Contact us today to schedule a viewing!, Flooring: Hardwood (id:37553)
642 - 340 Mcleod Street
Ottawa, Ontario
Great opportunity to live in Centretown along Bank St! This spacious studio condo offers convenience located near many popular Ottawa spots such as Wilf and Ada, Arlington Five, Shawarma Palace and Elgin Street Diner. Only 8 mins walk from the Independent grocery store. Open concept bedroom/living room, hardwood flooring, great countertop space, and stainless steel appliances (includes fridge/freezer, dishwasher, stove/oven, stove vent, microwave). In-suite washer and dryer and private balcony with city views! Building amenities include outdoor pool, BBQ area, private theatre room, exercise room, billiards table, building concierge and security. Easy access to Shoppers, Starbucks, Tim Hortons and many other stores. Public transportation right outside the condo. Semi-furnished (Couch, Coffee table, Rug, TV table, Samsung TV, Grey Table, 2 white chairs). UTILITIES INCLUDED! (water, heat/central AC, hydro/electricity, and Bell Fiber 3.0 Internet). Underground visitors parking available. (id:37553)
7 - 73 Mill Street
Mississippi Mills, Ontario
Unique Office space located on the 3rd floor of the building for lease in downtown Almonte. The original Post Office and Custom House is a historic landmark built in 1890 by Thomas Fuller, the Chief Architect for the Dominion of Canada. Beautiful building with lots of character and history. Current tenants are consultants, therapist, internet companies and engineers. Very quiet building because many tenants work off site. Postino's Italian Bistro is one of the Ottawa Valley's best restaurants and is located on the main floor of the building. Use of common kitchenette and washroom with shower located on same floor. Rent $700 Plus HST. Includes all utilities and building expenses, and security monitoring; WiFi Extra. (id:37553)
101 Arthur Road
Tay Valley, Ontario
Flooring: Tile, Welcome to your lakeside retreat with 250 feet of waterfront on Bennett Lake on 5 acres of tree-lined land! This stunning waterfront cottage offers the perfect blend of rustic charm and modern luxury, featuring 4 spacious bedrooms and multiple living areas where you'll find three cozy fireplaces that add warmth and character to every corner. The sunroom provides a bright and inviting space to soak in breathtaking water views, making it ideal for both leisurely mornings and entertaining guests. For those with a passion for hobbies or projects, the large workshop is a dream come true offering ample space and when it’s time to unwind, indulge in your private hot tub or rejuvenate in the soothing sauna. With ample room for all your recreational needs, there’s even space to park your plane! Making this not just a home, but a lifestyle. Don’t miss out on this unique opportunity to own a piece of a waterfront paradise., Flooring: Hardwood (id:37553)











