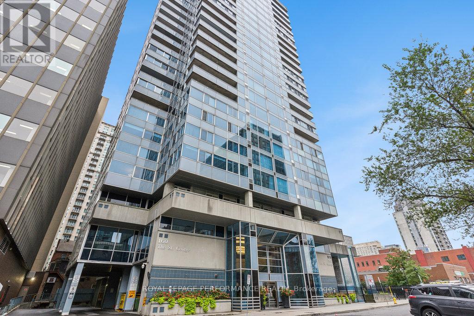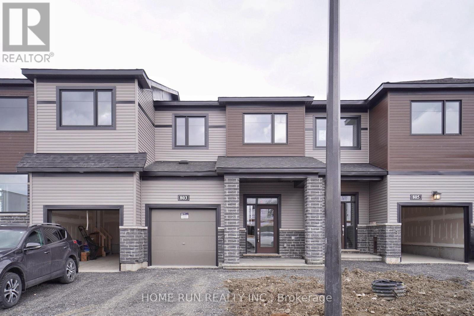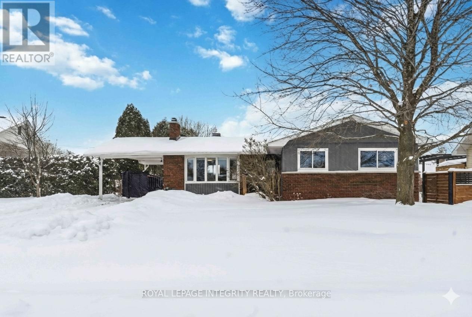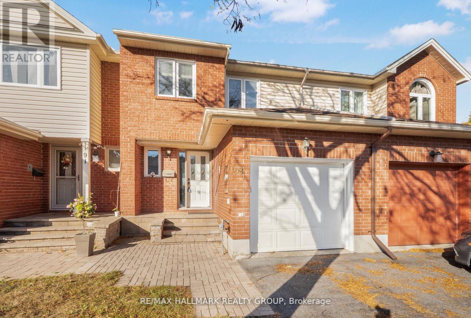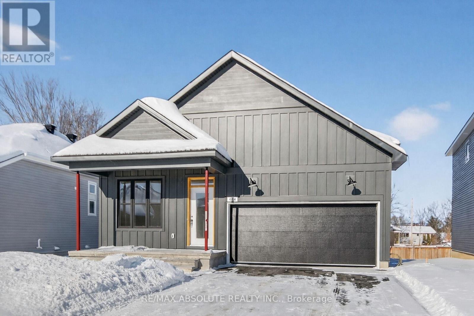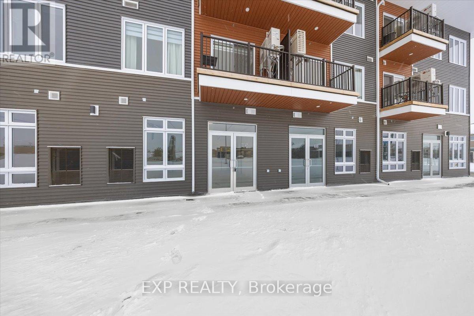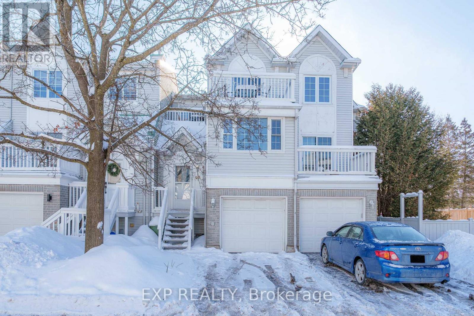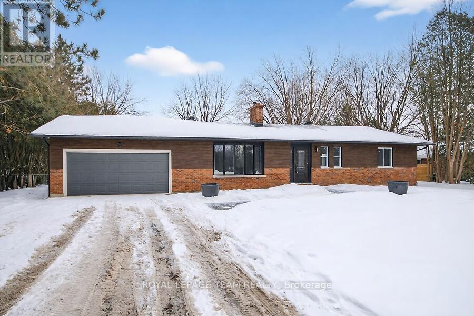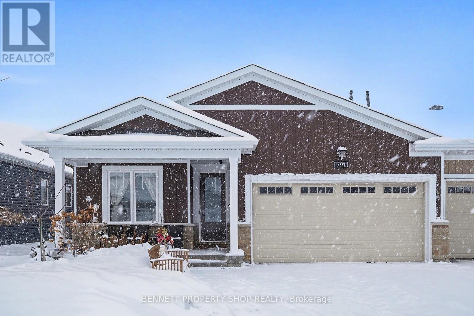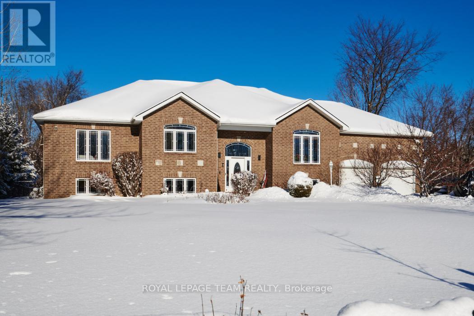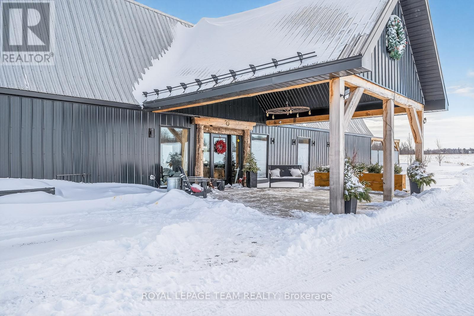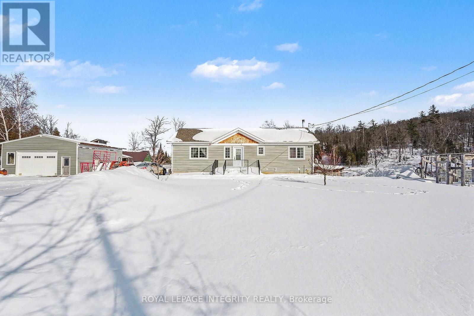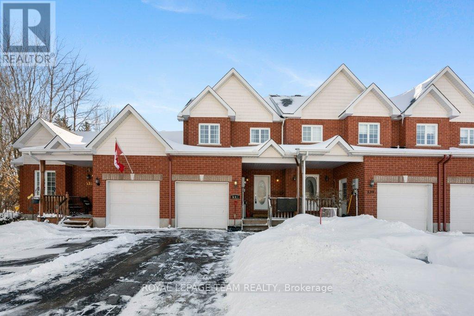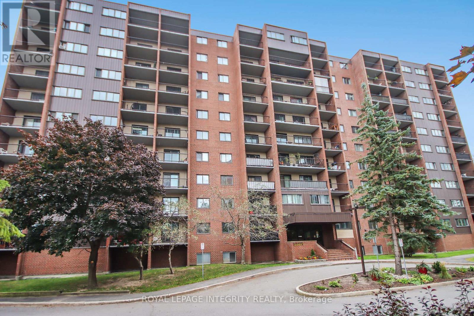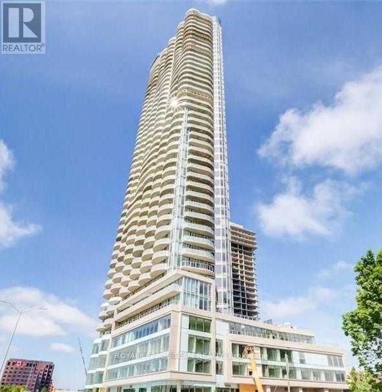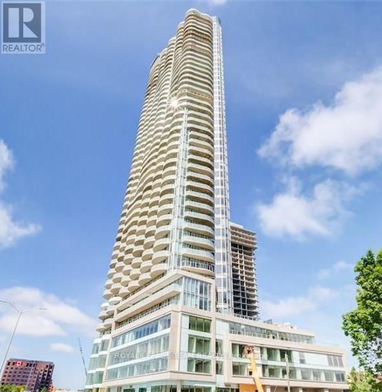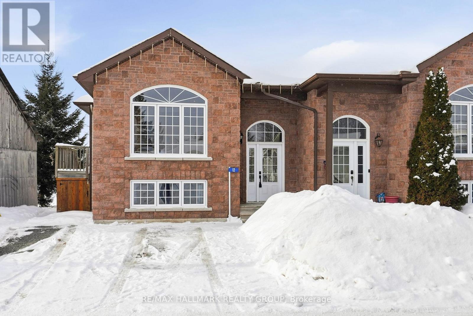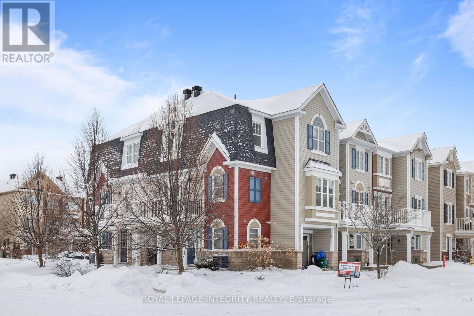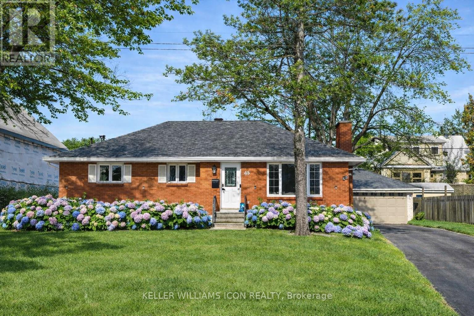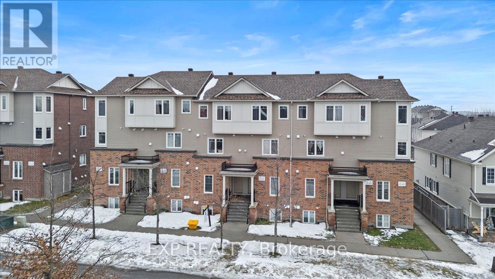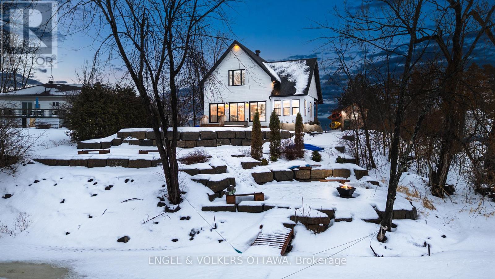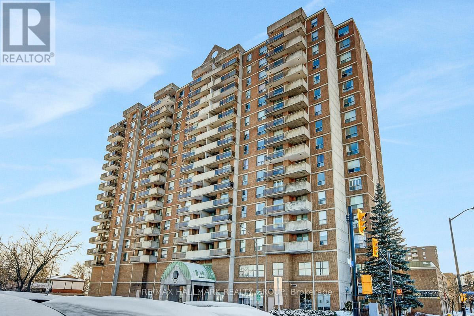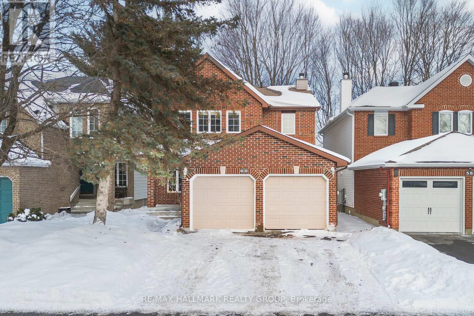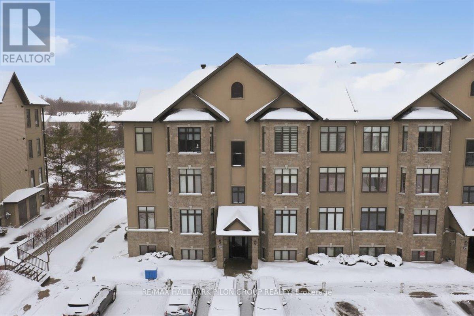405 - 160 George Street
Ottawa, Ontario
Welcome to 160 George Street, one of the most sought-after addresses in the heart of Ottawa's vibrant Byward Market! This prestigious building offers luxury living just steps from the University of Ottawa, Rideau Shopping Centre, and much more! This spacious and bright 2-bedroom + Den, 2-bathroom unit is one of the largest in the area. Both balconies have been enclosed adding to the usable living space! The large primary bedroom boasts an ensuite bathroom and walk-in closet, creating a private retreat. The Kitchen is a chef's paradise, equipped with stainless steel appliances and a built-in wine fridge. Custom blinds in Living/Dining, Primary Bed & Den. The St. George building offers many amenities including an indoor heated pool, exercise centre, sauna, 24-hour security, and a beautifully maintained communal patio complete with BBQs. 1 underground parking space and 2 exclusive-use storage lockers. Don't miss your chance to live at 160 George Street! Find further information on Nickfundytus.ca. (id:37553)
803 Everbloom Lane
Ottawa, Ontario
Date Available: Mar 1. LIKE NEW Executive Townhomes, Model Monterey by Minto, located in BARHAVEN - HERITAGE PARK. This home is with an open concept layout, total of 3 Bedrooms and 4 Bathrooms. Loaded with upgrades, including premium flooring on the main level and 2nd level hallway, 9 ft ceiling, quartz countertops in both kitchen & bathrooms and much more. Open Concept Main level has a welcoming Foyer, access leading to the Formal Dining Area and Bright Living room with large windows. The Upgraded chef-style Kitchen boasts solid Wood Cabinetry, Large Centre Island, Quartz Countertops and stainless-steel appliances. Upper Level has 3 bedrooms, 2 Full Baths and a Laundry Room. The Spacious Primary Ensuite has a large walk-in closet. The finished lower level provides an additional living space, a half bathroom and lot of storage space. Within the school boundaries of John McCrae, Close to all amenities, gas stations, Costco, HWY 416, market place and more. Please include proof of income, credit report & photo ID with rental application from ALL APPLICANTS. No Pets, No Smokers, No roommates, No Students. Tenant pays - Hydro, Water, Gas, Water Heater rental and Tenant's insurance. (id:37553)
Unit A - 1398 Jamison Avenue
Ottawa, Ontario
Welcome to Queenswood Heights! This charming three-bedroom, ranch-style bungalow is the perfect retreat for tenants seeking a blend of tranquility and urban convenience. Tucked away on a peaceful residential street, you are just a short walk from shopping, dining, and transit hubs, with easy access to Hwy 417 and the upcoming LRT. The spacious main floor features large picture windows that fill the living space with natural light. The home is entirely carpet-free, boasting refinished hardwood floors and recent updates including a modern kitchen, bathroom, windows, and doors. Rent includes heat, water, and professional snow removal. Tenant Responsibility: Hydro and tenant insurance. We are seeking responsible tenants for this smoke-free environment. Small to medium-sized pets are happily welcome. Some photos are virtually enhanced. Book a showing today. (id:37553)
93 Cedarock Drive
Ottawa, Ontario
OPEN-HOUSE: FEBRUARY 1ST, SUNDAY, 2-4PM! Welcome to 93 Cedarock Drive, a well-maintained, move-in-ready family home offering outstanding value in the heart of Bridlewood, one of Kanata's most established and family-oriented neighborhoods, close to excellent schools, parks, and everyday amenities. This 3-bedroom, 4-bathroom property provides generous living space, thoughtful updates, and everyday comfort, making it a true value in a highly desirable community. The bright main level showcases tiled flooring and a tasteful wall opening that enhances the connection between the living and family rooms, while large windows-especially in the living area-flood the home with natural light and create an open, welcoming feel. The kitchen features ample cabinetry, generous counter space, and stainless steel appliances, ideal for both daily living and entertaining. Upstairs, you'll find three spacious bedrooms, including a primary suite with a walk-in closet and full ensuite, along with a four-piece main bathroom; recently replaced carpet on the stairs, hallway, and bedrooms adds a fresh and cozy touch. The professionally finished lower level offers hardwood flooring, a large recreation space for family time, a flexible hobby or office room, and a convenient 2-piece bathroom. Step outside to a large fenced backyard with a deck and patio, perfect for gatherings and year-round enjoyment. Recent improvements include a furnace (2025), central air conditioning (2025), dishwasher (2024), washing machine (2024), renovated upstairs bathrooms (2025), updated flooring in two bedrooms (2025), fresh paint throughout (2025), roof shingles (2016), front steps and porch (2016), and upgraded windows, making this home an excellent opportunity to become part of the Bridlewood community. (id:37553)
654 Fisher Street
North Grenville, Ontario
Brand new and never lived in, this stunning Firestone model by EQ Homes is situated in the highly sought-after Equinelle community and offers a thoughtfully designed layout featuring 2+1 bedrooms, a main-floor den/home office, conveniently located off the beautifully tiled front foyer, and 3 full bathrooms; bright open-concept living and dining areas flow seamlessly into the well-appointed two toned kitchen with modern finishes, such as quartz countertops, open shelving, and a sliding door to the laundry room. The primary suite provides comfort and privacy, situated off cozy living area, with a large picture window overlooking the spacious backyard, and a luxury 5 piece ensuite with double vanity sink, tiled soaker tub, and separate glass shower. Off the dining room area, this modern homes features a sunroom, separated by beautiful French doors and a large window overlooking the living room, providing access to the back deck. An additional bedroom and full bath on the main level, as well as a finished lower level with a third bedroom with walk-in closet, full bathroom, and ample storage space. This homes design is complimented by quality craftsmanship and modern finishes throughout, with easy access to Equinelle's parks, trails, recreation facilities, scenic green space, and everyday amenities, all in a vibrant, family-friendly neighborhood. Kemptville is one of the fastest growing communities in Ontario, offering an abundance of amenities. See attached schedule for details on luxury finishings. Ready to move in, easy to show, flexible possession! (id:37553)
105 - 3600 Brian Coburn Boulevard
Ottawa, Ontario
Incredible opportunity, in a well situated location in Orleans. Ground level 618sqft office/retail space available in 3 storey condo building. Welcome to Locale - Mattamy's newest community in the heart of Orleans. Right on the Brian Coburn corridor and with over 4,000 residential dwellings in the surrounding community and at the doorstep of 216 residential units, the location can't be beat. Permitted uses include animal hospital, artist studio, convenience store, day care, retail food store, recreational and athletic facility, and medical facility, just to name a few. Ceilings as high as 11' 5", this space is the perfect canvas to suit your business's needs. Suburban life reimagined. (id:37553)
98 Castlegreen Private
Ottawa, Ontario
Welcome to 98 Castlegreen Private, a condo townhome located in a quiet and established Hunt Club community. This two bedroom, two bathroom home with an attached single garage is ideal for first time buyers, downsizers, or investors. The upper level features a bright open concept living and dining area with well-sized windows providing excellent natural light. The oversized kitchen offers abundant cabinetry and storage, making it both functional and practical for everyday living. Two well sized bedrooms, with the secondary bedroom offering access to a private balcony, providing additional outdoor space. The unit backs onto open space with no rear neighbours, creating a bright and open setting. Basement can be accessed directly from the garage and offers additional flexible living space with a separate walkout to the backyard. This layout presents strong potential for investors, with the option to use the lower level as a bachelor style space. Conveniently located close to parks, schools, walking and biking trails, shopping centres, transit, and major routes. Low condo fees of $185 per month offer excellent value. A great opportunity to own a condo townhome in a well connected neighbourhood. Property is being sold as is. (id:37553)
6636 Marina Drive
Ottawa, Ontario
Open House this Sun FEB 1, 2-4pm ...LOCATION, GOLF & LIFESTYLE. Completely renovated & elevated to a whole new level , Gorgeous vaulted ceilings & open concept this stunning 2+2 bedrooms, 3 ensuites 2 are cheaters. This beautifully renovated bungalow sits in one of the area's most coveted settings. With no front or rear neighbours, the home backs onto the first hole of the Carleton Golf Club and fronts onto a picturesque stretch of the Rideau River.Move right into this like-new home and add your own personal touches. Designed with space and comfort in mind, it offers a bright, spacious living room anchored by a striking stone wood fireplace attached to main floor is a spacious Sunroom to enjoy those summer evenings in outdoor setting. The primary suite is a true retreat with a beautiful ensuite & an impressive walk-in closet. A second main-floor bedroom features a convenient cheater bath.Enjoy the three-season sunroom, plus a large fully finished basement with a full bathroom and two additional bedrooms both featuring oversized windows & bonus family rooms. additional updates since 2015 include: R50 attic insulation, 200-amp electrical panel, air conditioning, two sump pumps with marine battery backup, & full basement foundation waterproofing.. (id:37553)
791 Coast Circle
Ottawa, Ontario
This beautifully upgraded residence features soaring 9-foot ceilings and a bright, open-concept main level designed for effortless living and entertaining. Hardwood flooring flows throughout, complemented by upgraded cabinetry, quartz countertops, a walk-in kitchen pantry, and abundant storage. The kitchen opens seamlessly to the living area, where a gas fireplace creates a warm and inviting focal point. A spacious walk-in front closet adds both function and polish at the entry. Set within the well-established and desirable Mahogany community of Manotick, known for its elegant streetscapes, natural surroundings, and refined village lifestyle, this Pratt model bungalow end-unit townhome offers an exceptional blend of sophistication, comfort, and low-maintenance living. The thoughtfully designed layout balances everyday comfort with entertaining ease and offers flexibility to suit a variety of lifestyles. The partially finished basement further enhances the home's versatility, featuring a third full bathroom, generous storage, and a well-sized bedroom that can be finished to add an additional 3rd bedroom, private office, or guest retreat. With its elevated finishes, adaptable living spaces, and prime location within one of Manotick's most desirable communities, this home presents a rare opportunity to enjoy luxury bungalow living with enduring appeal. 24 hours irrevocable on all offers. (id:37553)
6637 Stanmore Street
Ottawa, Ontario
Luxury living awaits you in this spectacular 6 bedroom, 4 bathroom family home located in popular Stanley Park, a highly sought after neighbourhood in popular Greely. You are greeted as you enter the expansive foyer with double closets and open views of the upper and lower levels. There is also a large separate 'mud room' with closet off the garage. The semi open concept is perfect for entertaining and large families, starting in the great room, with cathedral ceilings, custom built in cabinetry, built in surround sound and a cozy gas fireplace. Enjoy creating in the chefs island kitchen, providing extensive custom cabinetry storage, granite counters, built in eating bar, and a new (2025) induction stove. Dinner parties are a breeze in the spacious dining room. Enter the generously sized primary bedroom through the double doors, and soak your cares away in the corner air-jet tub. This room also includes a walk-in closet and 5 piece ensuite bath with cathedral ceiling and vanity counter. There are 2 additional well sized bedrooms on this level, as well as a 4 piece cheater ensuite, 2 piece powder room and laundry room. A wide staircase brings you to the lower level, hosting 9 foot ceilings. This expansive level hosts an open family room with gas fireplace and recreational room area. The entertaining space carries on into the wet bar area and kitchenette. There is space for everyone, as this level has 3 additional large bedrooms, each with double closets and massive windows, filling the space with natural light. Another 4 piece bathroom is conveniently located on this level, and great storage. (Check out the cozy under stair hangout)! Children and pets can run free in the fully fenced backyard. (Fencing height meets code if you want your own backyard pool). Warmer seasons are enjoyed on the grand covered deck, or spend your time at the gazebo, overlooking the pond. This home offers more you can dream of, and is the perfect turn key home for you and your family. (id:37553)
877 Huntmar Drive
Ottawa, Ontario
Unforgettable! A rare and remarkable barndominium offering monumental scale, moody elegance, and undeniable architectural presence. This extraordinary home reimagines barn chic through contemporary design, featuring a breathtaking Great Room with soaring domed ceiling, rich wood detailing, and dramatic lighting that create a cathedral-like atmosphere. A built-in stage with speakers transforms the space into an entertainer's dream, ideal for live music, gatherings, or celebrations. The kitchen is striking and refined, with sleek black cabinetry, gold hardware, and a large island with farmhouse sink. The Great Room also features a chic bar, wood-burning stove, and oversized garage-style doors for flexible indoor-outdoor flow. For luxurious rest: the main-level primary offers privacy and comfort, while a loft, two additional bedrooms, and beautifully finished full bath complete the upper level. Set on 100 private acres with walking paths, a stunning patio with barrel sauna, hot tub, and statement lighting. A truly once-in-a-lifetime rental opportunity. (id:37553)
8688 Hwy 511 Highway
Lanark Highlands, Ontario
Remarkable 2+1 bedroom custom built bungalow, that is less than 9 years old. You enter the home from the inviting front porch. Once inside you are greeted by a conveniently laid out open concept living, dining & kitchen area. The kitchen has beautiful cabinetry and a well appointed island for additional seating & storage. Gleaming hardwood floors run through out most of the main level. The dinning room has a sliding door to a generous great room with vaulted ceiling. The great room is in the process of being completed. Laundry is located on this level as well and is in the mudroom with side door entrance. Perfect for coming in from the handy man's 38' x 25' detached dream garage. From the living room you head down the hallway to the well appointed 4 pc bath as well the 2nd bedroom and relaxing master bedroom. The lower level is home to the family room with cozy woodstove and walkout to the side yard with paved patio. Next to the family room is the utility room. There is also an additional 4 pc bath on this level that will be completed. Adjacent to the bathroom is an area that could be used as a games area or play area. Across the hall is the room that could be utilized as a 3rd bedroom with some minor adjustments. Then there is the home office and finally a good sized storage room. A 10' x 20' cedar deck is to be possibly constructed off the great room. With just over 3 acres of property there is plenty of space for playing and exploring. There is lots of privacy and beautiful views of the surrounding hills. A fully paved driveway makes it easy access to the home. Heating is forced air propane with a wood stove as an additional heat source. There is also central air and central vac & the home has spray foam insulation and its very minimal to heat the home. You have all the conveniences in this well constructed country home. (id:37553)
537 Victoria Street
North Dundas, Ontario
Welcome to Your Affordable Townhome in Winchester! Discover this charming and affordable 2004 townhome nestled in the vibrant and growing community of Winchester. This inviting residence features a single-car garage that provides convenient parking and additional storage space. As you step inside, you'll be greeted by an open-concept dining and living area that creates a warm and welcoming atmosphere, perfect for both everyday living and entertaining guests. The well-appointed kitchen, with its modern amenities, is designed to meet all your culinary needs and adds a charming touch to this lovely home.Venture to the second level, where you'll find a spacious and serene primary suite, offering a peaceful retreat after a long day. Two additional generously sized bedrooms provide ample space for family, guests, or a home office. Completing this level is a 4-piece bathroom that caters to both comfort and functionality. The finished basement adds even more value to this townhome, featuring a cozy play area that's perfect for children or as an entertainment nook. You'll also appreciate the convenient laundry facilities and a joint powder room, enhancing the functionality of the lower level.Location is key, and this home does not disappoint! The back yard features a beautiful deck and large yard. Situated within walking distance to a primary school, public transportation options for high school students, shopping centres, charming coffee shops, places of worship, an arena, and so much more. You'll find everything you need just a stone's throw away, making this community the ideal place to call home. Don't miss out on the opportunity to own this delightful townhome in a desirable neighbourhood. Schedule your viewing today and envision your new life in this picturesque setting! (id:37553)
114 - 2650 Southvale Crescent
Ottawa, Ontario
Welcome to 114-2650 Southvale Crescent, an exceptionally spacious end-unit condo offering one of the largest floor plans in the building, with approximately 1,250-1,400 square feet of comfortable living space in the highly sought-after Elmvale Acres community. Extra windows flood the home with natural light, while newer flooring adds a fresh, modern touch. The thoughtful layout includes a versatile bedroom/den on the main floor, perfect for guests, a home office, or flexible living needs. Upstairs, you'll find two generously sized bedrooms-originally designed as three bedrooms-providing a unique and abundant amount of space. The open-concept living and dining areas feature built-in cabinetry and ample in-unit storage, offering a perfect blend of comfort and functionality. Although located on the ground floor, the unit itself includes stairs, creating desirable separation between living areas and bedroom spaces. Residents enjoy the benefits of a well-maintained, pet-friendly building with premium amenities, including an outdoor pool, sauna, party room, and fitness centre. Ideally situated just minutes from downtown Ottawa, transit, shopping centres, highway access, and healthcare facilities, this condo offers exceptional urban convenience in a peaceful, family-friendly setting. Move-in ready and affordably priced, this oversized condo is a rare opportunity in one of Ottawa's growing neighborhoods. Book your showing today! (id:37553)
1502 - 805 Carling Avenue
Ottawa, Ontario
Located in the heart of Little Italy, this fabulous 2-bedroom, 1-bathroom Nelson Model at Claridge Icon offers immaculate city views from every room and an oversized private balcony. Big, bright floor-to-ceiling windows and high ceilings welcome you the moment you step inside, filling the space with natural light. The open-concept living and kitchen area is perfect for everyday living and entertaining, featuring rich hardwood floors, quartz countertops, and stainless steel appliances. Two well-sized bedrooms, large closet, and in-unit laundry add comfort and convenience to this thoughtfully designed unit. Enjoy underground parking and a locker, both included. Residents of Claridge Icon enjoy exceptional amenities, including guest suites, bike parking, an indoor pool, sauna, outdoor terrace with BBQs, a multi-use room, and a private movie theatre. Ideally located at the corner of Carling Avenue and Preston Street, just steps from restaurants, cafés, and city conveniences. (id:37553)
1502 - 805 Carling Avenue
Ottawa, Ontario
Located in the heart of Little Italy, this fabulous 2-bedroom, 1-bathroom Nelson Model at the Claridge Icon offers immaculate city views from every room and an oversized private balcony. Big, bright floor-to-ceiling windows and high ceilings welcome you the moment you step inside, filling the space with natural light. The open-concept living and kitchen area is perfect for everyday living and entertaining, featuring rich hardwood floors, quartz countertops, and stainless steel appliances. Two well-sized bedrooms, large closet, and in-unit laundry add comfort and convenience to this thoughtfully designed unit. Enjoy underground parking and a locker, both included. Residents of Claridge Icon enjoy exceptional amenities, including guest suites, bike parking, an indoor pool, sauna, outdoor terrace with BBQs, a multi-use room, and a private movie theatre. Ideally located at the corner of Carling Avenue and Preston Street, just steps from restaurants, cafés, and city conveniences. Tenant only pays hydro. (id:37553)
12 Cedar Street
Edwardsburgh/cardinal, Ontario
OPEN HOUSE - Sunday Feb. 1st from 1pm to 3pm. Welcome to this bright and well-maintained 3-bedroom, 2-bathroom semi-detached bungalow built in 2010 by Lockwood Brothers, ideally located in the heart of Spencerville. Set on a quiet street and a school bus route, this home offers the perfect blend of small-town charm with easy access to Highway 416 in just minutes. Large windows throughout the main level and lower level fill the home with natural light, creating a warm and inviting atmosphere. The finished basement adds valuable living space, ideal for a family room, home office, or guest area. In 2020, the basement flooring was updated to remove carpet, leaving carpet only in the bedrooms for added comfort.This home has been thoughtfully updated over the years, including a new air conditioner in 2020, a fully fenced backyard with gated access, a widened three-car driveway, and fresh paint throughout since 2021. Additional improvements include a shingled roof and siding on the shed in 2020, a basement sink added in 2024, and a new hot water tank in 2024.The outdoor space has been designed for both function and enjoyment, featuring landscaped grounds, a patio area for entertaining, a synthetic turf section with a charming butterfly walkway, and motion-detector lighting for added convenience and security.The location is a major highlight. You are just minutes from the Spencerville Arena and Recreation Centre, local schools, parks, and everyday amenities, making this an excellent choice for families, commuters, or anyone seeking a friendly, walkable community.Move-in ready, well cared for, and ideally located, this is a fantastic opportunity to own in one of Eastern Ontario's most welcoming towns. (id:37553)
211 Bensinger Way
Ottawa, Ontario
Welcome to this bright and inviting 2015 built FREEHOLD CORNER UNIT move-in ready 3 BED+DEN/1.5 BATH townhouse nestled in the vibrant Fairwinds neighborhood in Stittsville! With its modern upgrades throughout, this home is ideal for first-time buyers ready to embark on the journey of homeownership with comfort and style. The main level includes entry off an attached garage with extra space to allow for extra storage and a versatile den, ideal for a home office or study. Enjoy the open-concept layout featuring hardwood floors on the second levels and luxury vinyl flooring throughout the rest of the house. Upstairs, the open-concept second level offers a well-planned layout with a modern kitchen, living room, and dining area - all connected seamlessly for everyday living and entertaining. The sleek kitchen boasts granite countertops, generous cabinet space and stainless steel appliances. Off the dining area you will find a spacious balcony for the summer season. Upper level features 3 good sized bedrooms with a full bathroom. Conveniently located near shopping, dining, and public transit and 417 HWY, this gem offers the perfect blend of modern living and everyday convenience. This low-maintenance townhouse is ideal for first-time homebuyers or investors. Don't miss this opportunity, schedule your private showing today! (id:37553)
45 Epworth Avenue
Ottawa, Ontario
Welcome To 45 Epworth Avenue, A Bungalow With A Fully Finished Basement And Separate Entrance, Situated On A Generous 75' x 104' Lot In The Highly Sought-After Ottawa / Saint Claire Gardens. The Property Offers A Detached Garage And An Approx. 3,000 Sq. Ft. Extra-Long Driveway With Parking For Up To 10 Vehicles-A Rare Feature In This Central Location. With The City Of Ottawa's Updated Zoning By-law Anticipated In 2026, The Current N2E Zoning May Allow Future Low-Rise Residential Development Including Three-Storey Homes, Townhouse-Style Forms, Or Small Multi-Unit Residential Uses, Subject To City Approvals And Buyer Due Diligence, Presenting Long-Term Redevelopment Potential For Both End-Users And Investors. Prior To Listing, The Home Has Undergone Over $50,000 In Move-In-Ready Upgrades, Including A Renovated Kitchen, Both Upper And Lower Bathroom Renovations, Smooth Ceilings With Full Popcorn Removal, Updated LED And Pot Lighting, A New Roof, Premium WPC Backyard Fence, Driveway Sealing And Exterior Parging, Basement Vinyl Flooring And Drywall Ceiling, A New Sump Pump, And In 2026, Brand New Hardwood Flooring On The Main Level Along With A New Upstairs Refrigerator And Stove. Ideally Located Within Walking Distance To Algonquin College, Merivale Shopping, LRT Access, And The Baseline Major Transit Station, With Hospitals, Government Buildings, And Highway 417 All Within A 10-Minute Drive, This Well-Maintained Home Also Features An Open-Concept Main Level With Large Bay Windows, Three Bedrooms And A Full Bathroom, While The Finished Basement Includes A Full Kitchen, Second Full Bathroom, Two Bedrooms And A Living Area, Offering Excellent Flexibility For Multi-Generational Living Or Income-Supporting Use. (id:37553)
290 Espin Heights
Ottawa, Ontario
Spacious 2 bedroom, 2 bath upper unit condominium offering a fantastic layout and an unbeatable location near the prestigious Stonebridge Golf & Country Club. The main floor features a bright open-concept living & dining area with access to a private balcony, along with a modern kitchen complete with dark cabinetry, granite countertops & stainless steel appliances. Upstairs, you'll find two generous bedrooms with plenty of closet space, a full bath, and a second balcony off the primary bedroom, perfect for enjoying a morning coffee or evening unwind. Located within minutes of schools, Tucana Park, Stonebridge Golf Club, public transit, shopping, and major Barrhaven amenities at Greenbank & Strandherd. Ideal for first-time buyers, investors, or those looking to personalize a home in a desirable community with low-maintenance living. (id:37553)
2882 Bay Road
Champlain, Ontario
Get ready to fall in love! Wake up to calm water views and end your days in complete peace in this move-in ready two-storey waterfront home, built in 2019.The moment you step inside, you're welcomed by a bright, inviting main floor offering two bedrooms and one bathroom in a comfortable, functional layout that has been meticulously maintained. Large windows flood the space with natural light and beautifully showcase the ever-changing waterfront views. The open-concept living space features hardwood flooring throughout, a inviting dining area, a cozy sunroom with a gas fireplace, and a spacious kitchen complete with quartz countertops, stainless steel appliances, and a built-in dishwasher and microwave. Upstairs, you'll find a generous size family room and an additional bedroom perfect for guests, relaxing, or extra living space.The backyard is serene and private, featuring a beautifully tiered natural stone landscape ideal for enjoying the outdoors all year around. Located close to the hospital, shopping, and nearby services, and only an hour from Montreal, this property offers an ideal balance of peaceful waterfront living and everyday convenience. Whether you're commuting, working remotely, or looking for a lifestyle change, this home delivers comfort, stunning views, and total tranquility. (id:37553)
706 - 200 Lafontaine Avenue
Ottawa, Ontario
Welcome to Place Lafontaine, a well-established and community oriented condominium in the heart of Vanier. Unit 706 is a spacious 2 bedroom, 2 bathroom condo offering over 1,000 square feet of impeccably maintained living space; an ideal option for those downsizing from a family home without wanting to compromise on comfort or storage. From the moment you step inside, the pride of ownership is unmistakable. This unit is clean, bright, and thoughtfully updated, with the kitchen serving as the home's true showpiece. Custom-designed, it features full-height cabinetry with rounded corners, soft-close doors, pot-and-pan drawers, a built-in spice rack, dark granite countertops, an imported Italian glass backsplash, and under-cabinet lighting. The generous layout offers abundant counter and cabinet space, along with a welcoming eat-in area-perfect for daily living or entertaining. The living and dining areas are equally inviting, finished with laminate flooring, neutral décor, large windows, and a west-facing exposure that fills the space with warm afternoon and evening light. Patio doors lead to a private balcony where you can enjoy sunset views, Canada Day fireworks, and seasonal events like the Hot Air Balloon Festival. Both bathrooms have been updated over the years, and the bedrooms are generously sized, including a primary suite with hardwood flooring, his-and-hers closets, and an ensuite. The unit includes one covered garage parking space. Residents enjoy access to an indoor pool, activity room, and shared outdoor patio, along with a vibrant sense of community and optional social programming. Located close to transit, medical services, shopping, downtown Ottawa, and St. Laurent Shopping Centre, with easy access to the Rideau River pathways, this condo offers both convenience and connection. A rare opportunity to enjoy space, quality, and community in a central location. (id:37553)
60 Ipswich Terrace
Ottawa, Ontario
Welcome to this inviting 4-bedroom, 3-bathroom family home, perfectly situated on a large lot with tons of mature trees in the heart of Morgan's Grant. Just steps from nature trails and outdoor fun, this home offers the perfect blend of comfort and lifestyle. The main floor features spacious living and dining areas, along with a sun-filled family room with a cozy fireplace that opens to the kitchen. The kitchen provides plenty of storage and overlooks the deck and private backyard. Main floor laundry and a powder room add everyday convenience. Upstairs are four bedrooms and a full bath, including a generous primary suite with its own ensuite. The finished lower level offers a recreation room, play space, and tons of storage. The backyard is a dream for kids and summer entertaining alike. Close to tech hubs, transit, schools, parks, shops, dining, and beautiful walking and biking paths. (id:37553)
4 - 50 Prestige Circle
Ottawa, Ontario
Welcome to 50 Prestige Circle, Unit 4 - a lifestyle choice in the heart of Petrie Landing. This impeccably maintained 2-bedroom condo offers the perfect blend of comfort, space, and scenery, ideal for first-time buyers, down-sizers, or investors seeking a premium Ottawa east location. One of the standout features is the expansive covered balcony spanning the length of the unit, complete with drop-down sunshades and tranquil views of the surrounding natural landscape - a perfect extension of your living space. Inside, the bright open-concept layout is thoughtfully designed for both everyday living and entertaining. The spacious living and dining areas connect seamlessly to a well-appointed kitchen featuring modern stainless steel appliances, ample cabinetry, and a functional breakfast bar with granite countertops. The primary bedroom is truly grand, highlighted by chamfered walls and multiple windows set at different angles, allowing natural light to pour in throughout the day. A walk-in closet completes this impressive retreat. The intelligent layout ensures serene views and excellent sight-lines throughout the main living spaces. A second generous bedroom, pristine bathroom, and in-unit laundry add to the home's everyday convenience.This rare offering also includes two parking spaces. Residents enjoy a well-maintained building with secure entry, all within walking distance to Petrie Island Beach, Ottawa River pathways, and bike trails. Outdoor enthusiasts will love the direct access to nature, while still being close to everyday amenities and the LRT. A beautiful condo in a sought-after setting - don't be too late to make Petrie Landing home. (id:37553)
