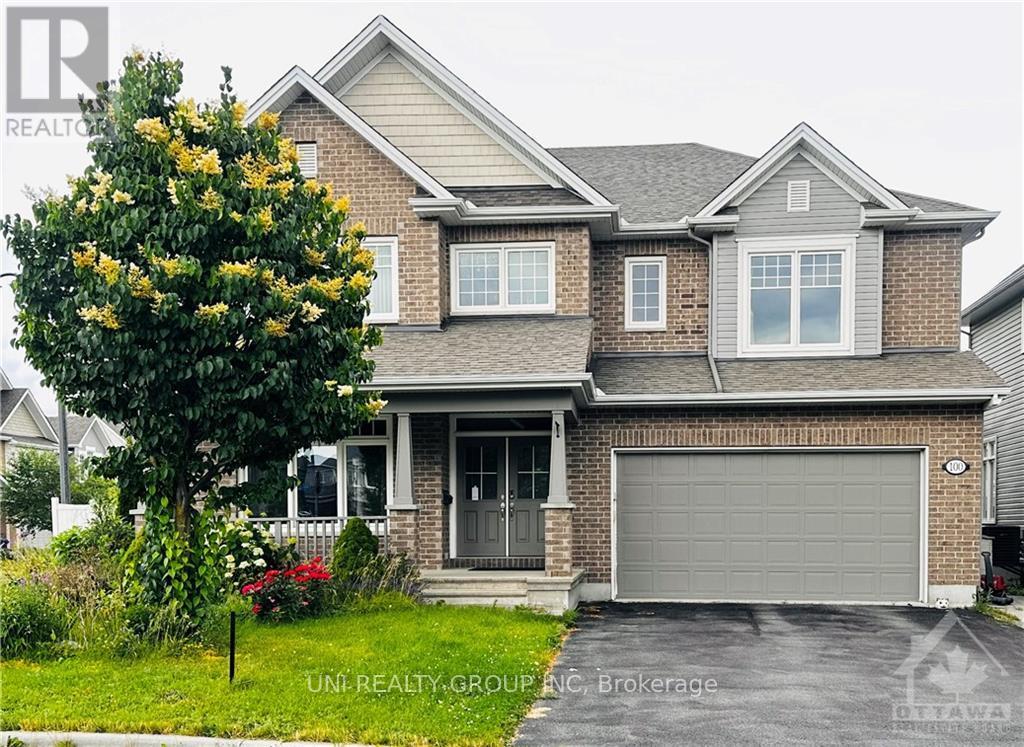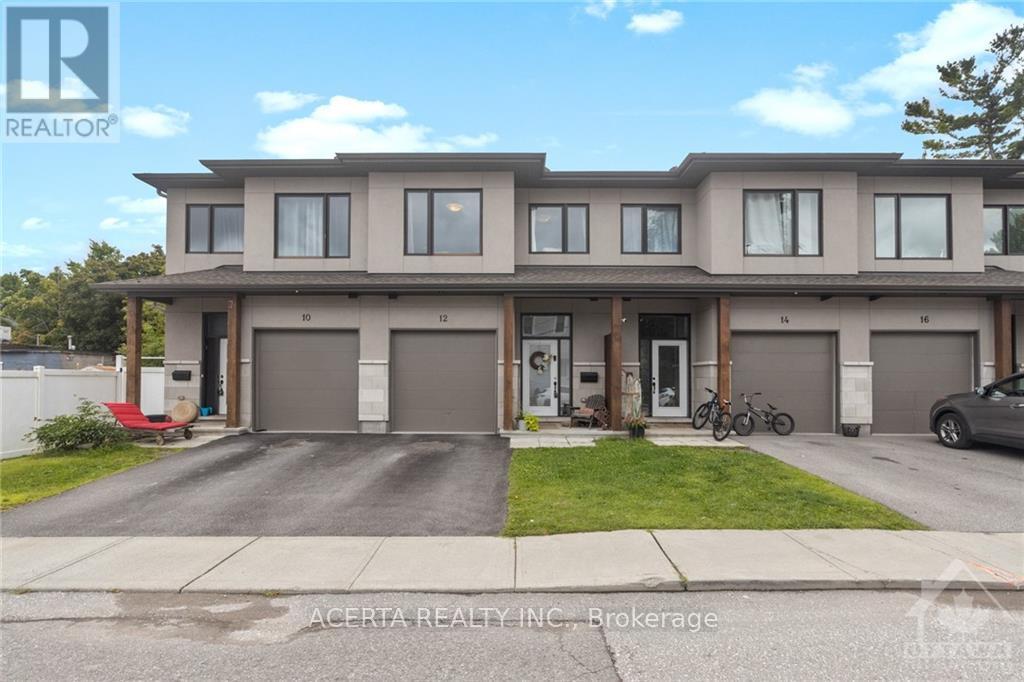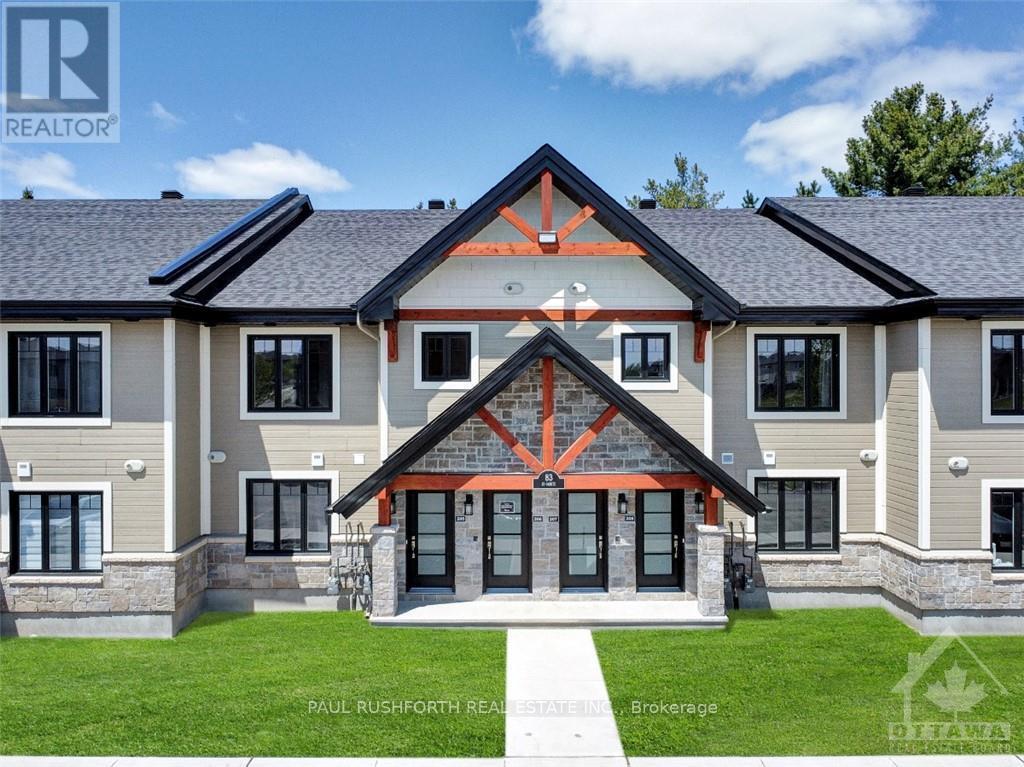127 John Street N
Arnprior, Ontario
Welcome to 127 John Street North - this prime, downtown Arnprior location, currently operating as a generational jewelry store is a real Gem! Approximately 1850 square feet of retail space on two levels. John Street North is the main artery of Arnprior and hosts a multitude of chic boutiques, restaurants, cafes, art shops and the downtown market. (id:37553)
1528 Scotch Line East Road
North Grenville, Ontario
Flooring: Tile, Flooring: Hardwood, Flooring: Carpet Wall To Wall, This meticulously maintained all brick bungalow is nestled on an expansive 5.96-acre lot (approx.) providing the perfect blend of rural serenity & modern convenience w/ private breathtaking views. Step inside to discover a spacious living & dining room that invites relaxation, while the sun-drenched four-season sunroom w/ heated floors offers a cozy retreat no matter the weather. For those seeking ultimate relaxation, the dedicated spa/hot tub room is sure to impress. The heart of this home is its modern comfort featuring a 5-year-old Mitsubishi heat pump for efficient central heating & cooling for year-round comfort & the unfinished basement provides endless potential for customization. The rear of the property boasts a gentle graduated trail that leads from the backyard to an observation platform to watch trains go by. This exceptional property offers a rare combination of privacy, space & convenience including a heated double garage. Don't miss this opportunity and reach out, today! (id:37553)
513 - 652 Princess Street
Kingston, Ontario
Suite 513 at the remarkable 652 Princess Street is a stylish 2-bedroom condo. Located in the heart of Kingston in the Sage Living building, this trendy building is perfect for students, professionals, or retirees who want to live near downtown Kingston and have the needed amenities. This modern condo is fully furnished with a beautiful interior featuring stylish finishes. The open-concept design maximizes space, making it an ideal choice for anyone who values comfort and convenience. The in-unit laundry facilities provide added convenience, and the massive private terrace is perfect for enjoying the sunshine with friends. The large fitness centre and social room are great spaces to take advantage of. The building is secure with controlled access, ensuring peace of mind. This condo is perfect for investors, end-users, or parents looking to buy an income property to offset accommodation versus renting. 24 Hour Irrevocable on all offers. 24-hour irrevocable on offers., Flooring: Tile, Flooring: Laminate (id:37553)
308 - 315 Terravita Road
Ottawa, Ontario
Live life to the fullest in this bright & chic 2-bedroom 1 bath corner end unit on the top floor of this distinctively styled condo. Unbeatable location close to Airport, new LRT stop, Mooney's Bay Beach and South Keys. Quick commute downtown on the Parkway & to Carleton University. The Larkspur model is the largest of the floor plans w/a smart open concept floor plan, 9' Ceilings & big bright west-facing windows to capture maximum sunshine. Bedrooms on either end provide maximum privacy. Quality European styling boasts a white kitchen, granite countertops & ceramic backsplash, plus sit-up Peninsula for casual dining or a quick bite. 4 SS Kitchen appliances & White stacked laundry. Hardwood flooring has a seamless flow from your entrance. Ceramic 4-piece bathroom with granite and ceramic tile. Elevator & wheelchair accessible. Fido will love the welcoming grounds. Rooftop Terrace has amazing views & a BBQ. Parking spot right at the front door. Some photos are digitally enhanced. (id:37553)
259 Bradley Avenue
Ottawa, Ontario
Exceptional TO BE BUILT 12 unit multi-family offering located in a developing area in Ottawa. 259 Bradley offers easy access to amenities, public transportation, and major roadways, making it an ideal location for tenants and potential students. With the ongoing development in the area and favorable zoning policy, this property is positioned for significant appreciation and income potential for the years to come. The property’s efficient design helps minimize maintenance costs and maximizes profitability for future owners. Benefits of this design and layout: No sprinkler system, each unit with their own access, no required accessible units, Lower development charges (Approx. $100k+), available parking, regular city garbage collection services, and no severance cash-in lieu required. With the new Zoning By-law amendment, there is potential to add an additional 4 units, to a total of 16 units as basement units will be undeveloped. Status: Pending Committee of adjustment approval (id:37553)
100 Brambling Way
Ottawa, Ontario
Flooring: Tile, Flooring: Hardwood, Looking for the perfect 3500 ft family home? This Tamarack 4bdrm/5bth/2Ensuite single family home with fenced yard in sought after Barrhaven offers it all. Tasteful and modern decor highlights this home. 9' ft ceiling in main and 2nd floor. Elegant dinning room as you enter with formal living rm featuring stunning stone wall for family occasions. Enjoy entertaining in this functional kitchen accented w/ upgraded cabinetry, stainless steel appliances, bright lighting and shining granite counters. The 2nd level boasts gracious size bdrm&master bdrm with inspired ensuite featuring double sinks and shower. Two ensuites and one bathroom conveniently accommodate large family needs. Finished level offers plenty of additional living space awaiting your enjoyments. Close to all amenities including parks, transit, top rated schools. Upgraded costs many $$...Hurry! Enjoy all convenience of Barrhaven!, Flooring: Carpet Wall To Wall (id:37553)
986 Laporte Street
Ottawa, Ontario
Flooring: Tile, Great 2 large semi's with 4 bedrooms & 4 bathrooms on the left and 5 + 1 bedroom & 3 bathrooms on the right ride. Left side completely renovated with newer kitchen. newer addition, laminate & ceramic floors, 2 garages and updated bathrooms. Unit A is rented for $3350/month & unit B is rented for $3570/month. Gross rent is approximately $83000. 48 hours for showings is preferred (id:37553)
1 - 978 Merivale Road
Ottawa, Ontario
Discover the perfect opportunity to elevate your business with this prime retail/office space, strategically located in a bustling commercial district. With ample foot traffic and high visibility. This versatile space is ideal for both retail and office use, offering endless possibilities to suit your business needs. Ready to move in and positioned in a vibrant business hub, this turnkey space is designed to maximize exposure and boost your brand. Ample parking. TM Zone allows for multiple Retail and Office uses. Main Floor Unit 1250 SF is currently split into reception and 7 Offices. The current occupant can vacate on short notice. The tenant pays Hydro on top of the rent. The asking rent is on a Gross basis. Rent includes Heat and Water/Sewer. (id:37553)
875 Corktown Road
Merrickville-Wolford, Ontario
Flooring: Tile, Flooring: Marble, Introducing 875 Corktown Rd! Welcomed by a gated driveway lined with mature trees & privacy, this exquisite 3bed 2bath bungalow is nestled in the historic village of Merrickville and comes with a 2 car garage attached & seperate garage / workshop + loft! Escape to your own private oasis in this stunning WATERFRONT property situated on a double lot totalling 9.14 acres of lush greenery, with breathtaking views of the Rideau River a private dock 290' of shoreline & plenty of outdoor space! The sunfilled home boasts a vibrant open concept living & dining area w/travertine marble flooring & gleaming hardwood.Enjoy the warmth of the fireplace & intimacy of the spacious kitchen w/ granite countertops, SS appliances & large island.Retreat to the primary bedrm where panoramic views of the water await offering a serene backdrop for relaxation & rejuvenation.Discover the large pond complete w/ waterfall fountain & 12' dock.This property has it all including solar panel system, greenhouse & more!, Flooring: Hardwood (id:37553)
12 Charles Street
Carleton Place, Ontario
Flooring: Ceramic, Flooring: Laminate, Experience the charm of Carleton Place with 12 Charles Street, a stunning townhome just steps away from downtown. This elegant residence boasts 3 spacious bedrooms, 2.5 bathrooms, a finished basement, and ample storage space. The modern kitchen flows seamlessly into an open-concept living area, enhanced by 9-foot ceilings and contemporary amenities. The large primary bedroom, located at the rear, offers a walk-in closet and a luxurious ensuite with an impressive glass shower. Two additional well-sized bedrooms cater to your diverse needs, and the convenience of third-floor laundry means no more trips downstairs. The finished basement provides the perfect setting for your dream entertainment or recreation room, complete with a generous storage area. Enjoy the low-maintenance backyard with a deck, all nestled in the heart of the community. Make Carleton Place your new home today. A 24-hour irrevocable period applies to all offers. (id:37553)
298 Veterans Memorial Boulevard
Renfrew, Ontario
Thriving Automotive Service Garage available in the fast-growing town of Renfrew. The garage boasts a spacious 3,411 square feet of building space on a 15,150 square foot corner lot, offering access from two streets. Zoned C2-General Commercial. The building features a reception area, office area, bathroom and 4 high-output bays. Perfect for auto mechanics looking to continue the existing business under a new name or to launch their own automotive concept. (id:37553)
704 - 123 St Moritz Trail
Russell, Ontario
This upcoming 2-bedroom, 1-bathroom condominium is a stunning lower level middle unit home that provides privacy and is surrounded by nature. The modern and luxurious design features high-end finishes with attention to detail throughout the house. You will love the comfort and warmth provided by the radiant heat floors during the colder months. The concrete construction of the house ensures a peaceful and quiet living experience with minimal outside noise. Backing onto the Castor River provides a tranquil and picturesque backdrop to your daily life. This home comes with all the modern amenities you could ask for, including in-suite laundry, parking, and ample storage space. The location is prime, in a growing community with easy access to major highways, shopping, dining, and entertainment. Photos are from a Le Castor unit and have been virtually staged. Buyer to choose upgrades/ finishes. Occupancy May 1,2025, Flooring: Ceramic, Flooring: Laminate (id:37553)











