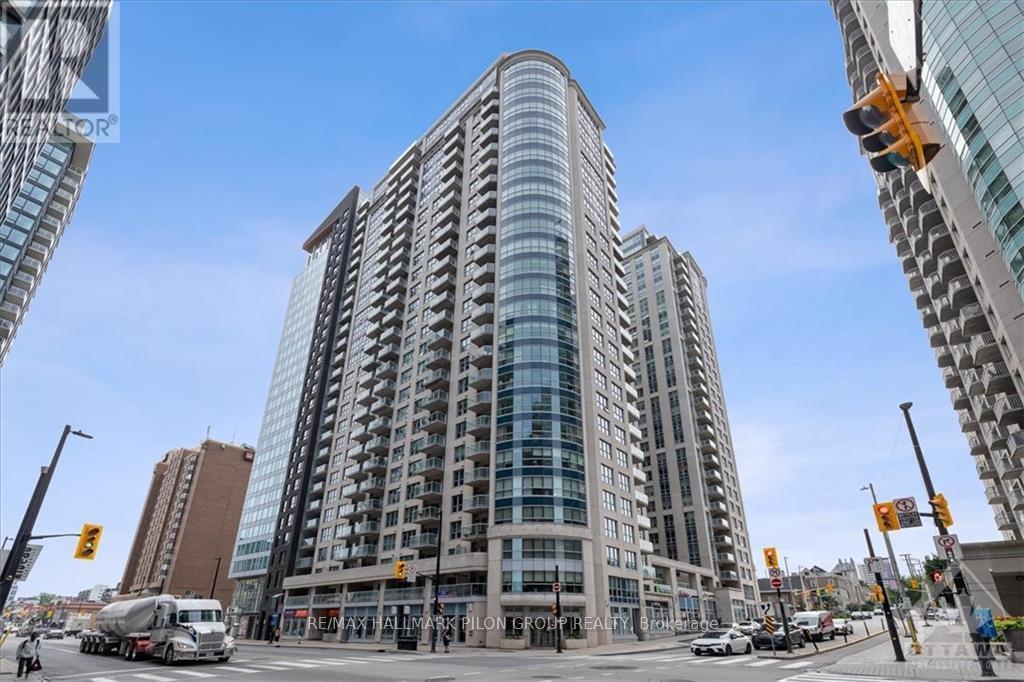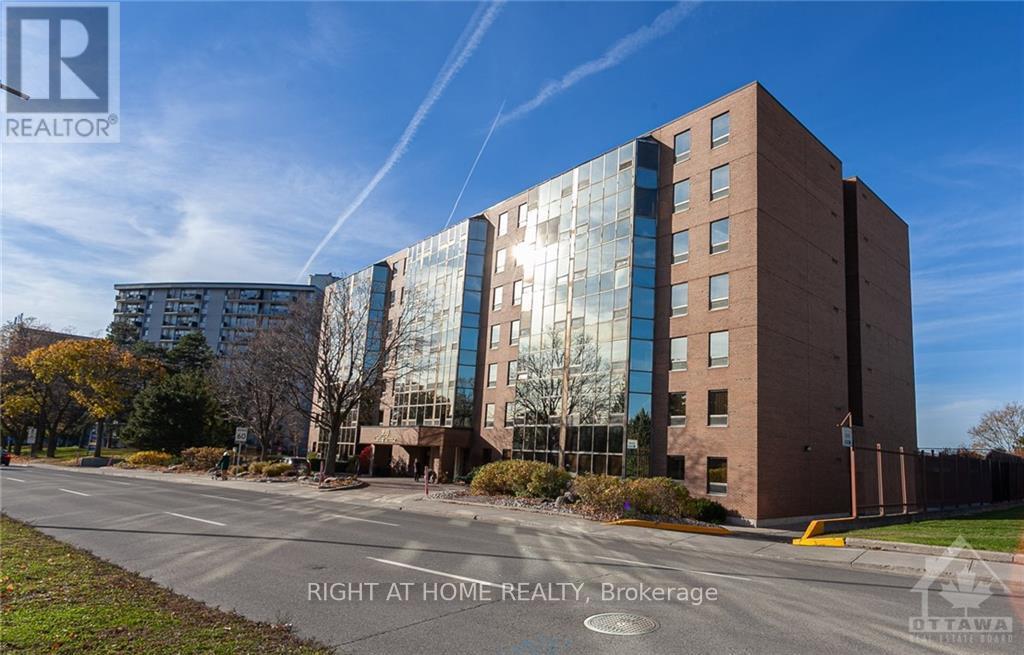210 Purchase Crescent
Ottawa, Ontario
Flooring: Tile, A beautiful contemporary open concept townhome, nestled in a family oriented neighborhood of Porter Place, and bursting with upgrades and tastefully decorated to appeal to any buyer. This home boasts hardwood through out the main level, gas fireplace anchoring the cozy family room, dining area and half bath. The kitchen comes with upgraded stainless appliances, quartz counter tops, farm style kitchen sink and walk in pantry. Patio doors off the eating area leads to sun filled partially fenced backyard.\r\nSecond level has plush carpets, adding warmth and coziness. Filled with natural light the primary boasts a tastefully decorated ensuite bath with quartz counter top and large glass shower. Bedrooms 2 and 3 are equally elegant that is suited as children's room, guest bed or a home office. The main bath is upgraded with quartz counter, ceramic floors and bath/shower combination. Lower level is fully framed, just waiting for you to put your finishing touches on., Flooring: Carpet Wall To Wall (id:37553)
405 - 242 Rideau Street
Ottawa, Ontario
Experience the vibrant lifestyle of downtown Ottawa with this modern condo, located just steps from the Byward Market, Supermarket shopping, University of Ottawa, Parliament Hill, National Gallery, Rideau Mall, & the picturesque Rideau Canal. This unit features gleaming HW flrs, ceramic tile, & large windows that flood the space w/natural light, offering stunning city views from your private balcony. The well-appointed kitchen boasts luxurious wood cabinets, SS appliances, & a convenient eating bar. The primary bedroom offers plush carpeting & ample light. A full bathroom which features ceramic tile floors, a full-size tub, & stylish shower, along w/the convenience of in-unit laundry. This desirable building offers a host of amenities, including a landscaped terrace w/BBQ areas, indoor pool, well-equipped gym, & multiple entertainment rooms, all maintained by 24/7 concierge & security services. The condo comes w/storage locker & includes heat, A/C, & water in the condo fees., Flooring: Hardwood, Flooring: Ceramic, Flooring: Carpet Wall To Wall (id:37553)
2105 - 179 George Street
Ottawa, Ontario
Priced for a quick sale! Just below the penthouse of this stunning downtown building, your one-bedroom apartment offers spacious living with an expansive balcony. Enjoy breathtaking views of Parliament Hill. The open layout ensures plenty of room to relax and entertain, while the large balcony provides a perfect outdoor retreat. This sun-filled apartment has a functional layout an exposed concrete ceiling and modern kitchen features sleek stainless steel appliances and elegant granite countertops, combining style and functionality for a truly enjoyable cooking experience. A great place to call home. Walk to all major attractions Rideau Centre, University of Ottawa, Rideau Canal, Parliament Hill and the best restaurants and entertainment that Ottawa has to offer. This is a great deal condo fees cover all utilities., Flooring: Laminate (id:37553)
1649 Huismans Road
Ottawa, Ontario
Flooring: Hardwood, Flooring: Ceramic, Renovated Home with Nearly 20 Acres of Prime Land\r\nLocated on so many acres of mostly fields, this property boasts 330 feet of frontage on Frank Kenny Road and 1,957 feet on Huismans Road. Recently upgraded with approximately $350,000 in high-end renovations, this home offers nearly 3,000 square feet of living space, including a fully finished basement. The stunning dream kitchen, elegant hardwood floors, and luxurious bathrooms are sure to impress. The upper floor features 4 spacious bedrooms and a large den, with a full-width veranda at the rear, accessible from the principal bedroom. Additionally, the property includes a one-bedroom mobile home in excellent condition, perfect for a nanny, family member, or helper, with the potential to generate $1,500 in rental income. Combining rural charm with modern elegance, this home is just minutes from Navan and a short drive to grocery stores and amenities in Orleans, offering a unique lifestyle in a prime location. (id:37553)
204 Bruyere Street E
Ottawa, Ontario
Public Remarks: Well, maintain a solid 15-unit building, which includes 6-2 bedrooms, 8-1 bedrooms, and 1 bachelor apartment.. Many updates have been completed in most of the units in the last 9 years including bathrooms and kitchen. The roof was redone in 2016, All units are above ground with 8 covered parking and 4 surface parking spaces. in the Mortgage Details: CMCH 1st Mortgage / First National $1,637,000 Maturity: September 1,2026 at 2.47% Payments: P/I $7949 monthly (id:37553)
305 - 2019 Carling Avenue
Ottawa, Ontario
Flooring: Vinyl, Welcome Home to Carling Terrace, 2 Bedroom and 2 Baths. Tile covered entrance with Master bedroom which boasts a Walk- In closet and an En-Suite. Second bedroom is located on the other side of the living room for greater privacy. The large windows allow natural light to shine into the unit. Solarium can be used as an office. In unit laundry and storage. Building is 8 storey and has 65 units featuring a gym and outdoor in-ground pool. Covered Parking included., Flooring: Carpet W/W & Mixed, Flooring: Laminate (id:37553)
B - 415 Tweedsmuir Avenue
Ottawa, Ontario
Deposit: 8000, Flooring: Tile, Stunning contemporary Westboro gem, designed by award-winning architect Rosaline J. Hill Architect Inc. 3 bedrooms, 3 bathrooms, a den, a large back balcony, and 1 parking space, a brand-new build offering a perfect blend of elegance and functionality. Spanning over 1600 sq ft, high ceilings on the sunlit main floor creating a spacious atmosphere. Beautiful, engineered hardwood flooring and a solid hardwood staircase. The custom kitchen features a gorgeous island, quartz countertops, & stainless-steel appliances, making it a chef's dream. Main floor also includes a generous mud/storage room for added convenience. The 2nd floor primary bedrms retreat boasts a walk-in closet and a luxurious ensuite bathroom. Second level features another, two additional bedrms, a full bath, and a convenient den. Equipped with an HRV, humidifier, and central air, this home is designed for comfort. Just steps from transit, parks, schools, shops, Westboro Beach, and located in one of the best school zones., Flooring: Hardwood (id:37553)
301 1/2 Bank Street
Ottawa, Ontario
A spacious second-floor 1,250 square feet studio space in Centretown, downtown Ottawa. High ceilings, kitchenette, open space with one back office, and a bathroom with a shower. Direct access to the flat roof through a back door allows you to work outdoors. Front door access is directly from Bank Street, with a semi-private shared staircase to the suite. Large, bright windows in front and back of the space. This unit is available for sublease until the end of the current lease term which is September 30, 2027. The lease contains two options to renew for an additional three-year term. Rent is semi-gross which includes all building operating costs at $3,500 per month plus HST. Utilities are extra. An ideal space for office use, photography, dance, art studio, professional services, or retail. The space is currently used as a yoga studio. Parking is not available on-site but is available within walking distance. (id:37553)
1777 March Road
Ottawa, Ontario
Commercial Development opportunity on the March Rd/Carp Rd corridor on 4.950 acres. Prime Location. Many permitted uses and not limited to Hotel, Restaurant, Retail Store, Heavy Equipment & Vehicle Sales Rental & Servicing, Warehouse additional permitted uses on file. Phase I & II Environmental Study completed. Property Clean. (id:37553)
Lot 62 Weedmark Road
Montague, Ontario
Flooring: Vinyl, *This house/building is not built or is under construction. Images of a similar model are provided* Jackson Homes model with 2 bedrooms, 1 baths split entryway with vinyl exterior to be built on stunning 1.77 acre, partially treed lot just minutes from Smiths Falls, and an easy commute to the city. Enjoy the open concept design in living area /dining /kitchen area with custom cabinetry from Laurysen Kitchens. Generous bedrooms, with the Master. LVT flooring in baths, kitchen and entry. Split level Entry/Foyer, and 5 foot patio door off dinning room to backyard/deck. Attached single car garage (12x16) The lower level awaits your own personal design ideas for future living space. The Buyer can choose all their own custom finishing with our own design team. All on a full PWF foundation! Call today!, Flooring: Laminate (id:37553)
Lot 63 Weedmark Road
Montague, Ontario
Flooring: Vinyl, *This house/building is not built or is under construction. Images of a similar model are provided* Top Selling Jackson Homes model with 3 bedrooms, 2 baths split entryway with vinyl exterior to be built on stunning 1.9 acre, partially treed lot just minutes from Smiths Falls, and an easy commute to the city. Enjoy the open concept design in living area /dining /kitchen area with custom kitchen cabinetry from Laurysen Kitchens. Generous bedrooms, with the Master featuring a full 4pc ensuite with one piece tub. LVP in baths and entry. Large entry/foyer with inside garage entry , and door to backyard/deck. Attached double car garage(20x 20) The lower level awaits your own personal design ideas for future living space. The Buyer can choose all their own custom finishing with the Builders own design team. All on a full PWF foundation! Also includes : Call today!, Flooring: Laminate (id:37553)
861 Du Golf Road
Clarence-Rockland, Ontario
Would you like to own your own 4-season cottage just 25-minutes from Orleans Ottawa? This is a chance to enjoy a getaway that sleeps 4 and has access to swimming ponds, walking and hiking forest trails, playground, golf course, club house, restaurant, BBQ food truck, beer tent, craft brewery, winter skating, snowshoeing, cross-country skiing, and tons of events year round for the whole family to enjoy. Nearly new Vanguard tiny home unit from Small Living Company has a 10'x20' deck outfitted with BBQ, firepit and patio furniture. Inside, you'll find a queen loft, dinning for 4, queen ground floor murphy bed, a kitchen with a 2-burner stove, counter and sink with butcher block counter tops. The 3-piece bath has a stand-up shower, small vanity and Cinderella (incinerating) toilet. Heated and cooled with super efficient heat pump. Financing is available. Highspeed internet available. You also need to budget $250 to $350 monthly for Common Area Maintenance. Immediate occupancy., Flooring: Laminate (id:37553)











