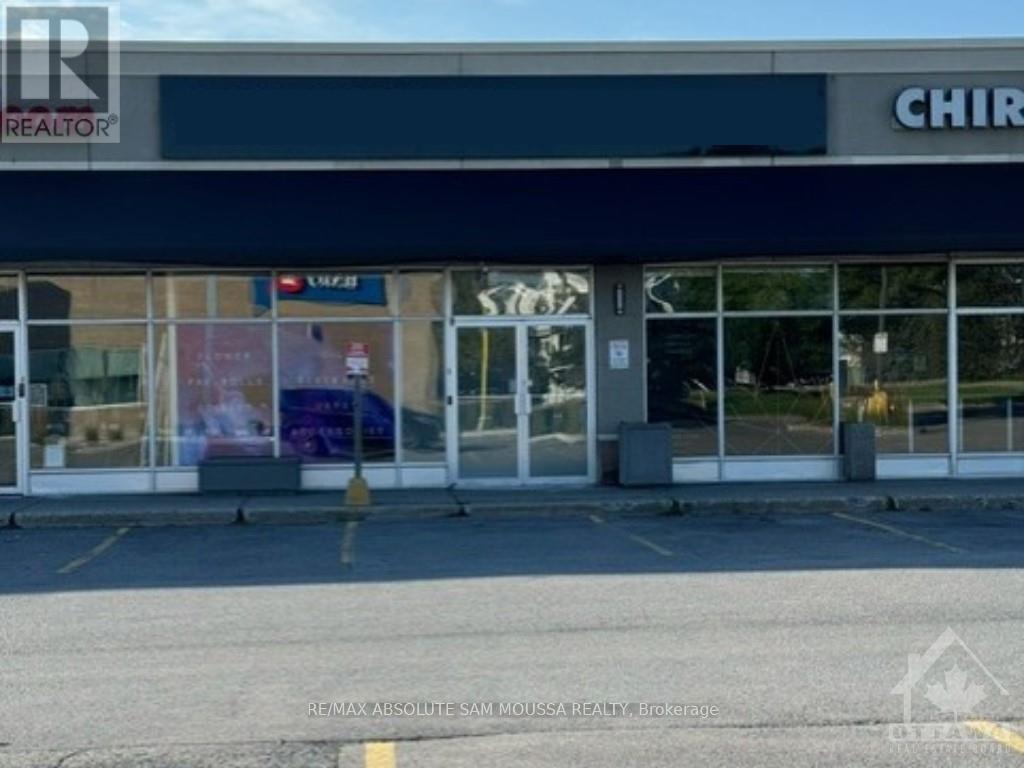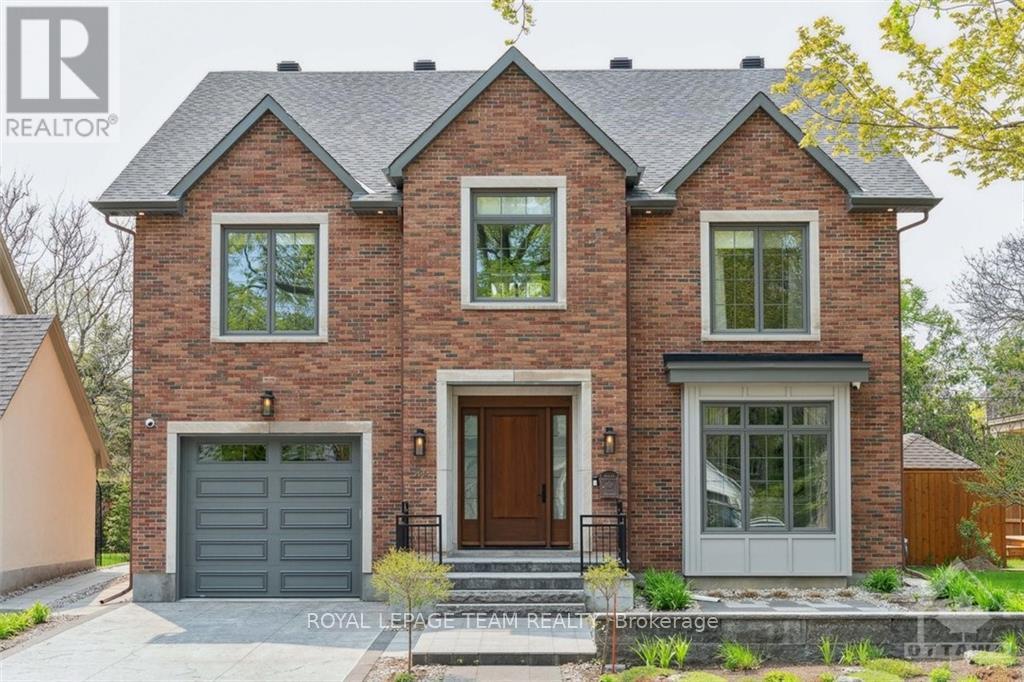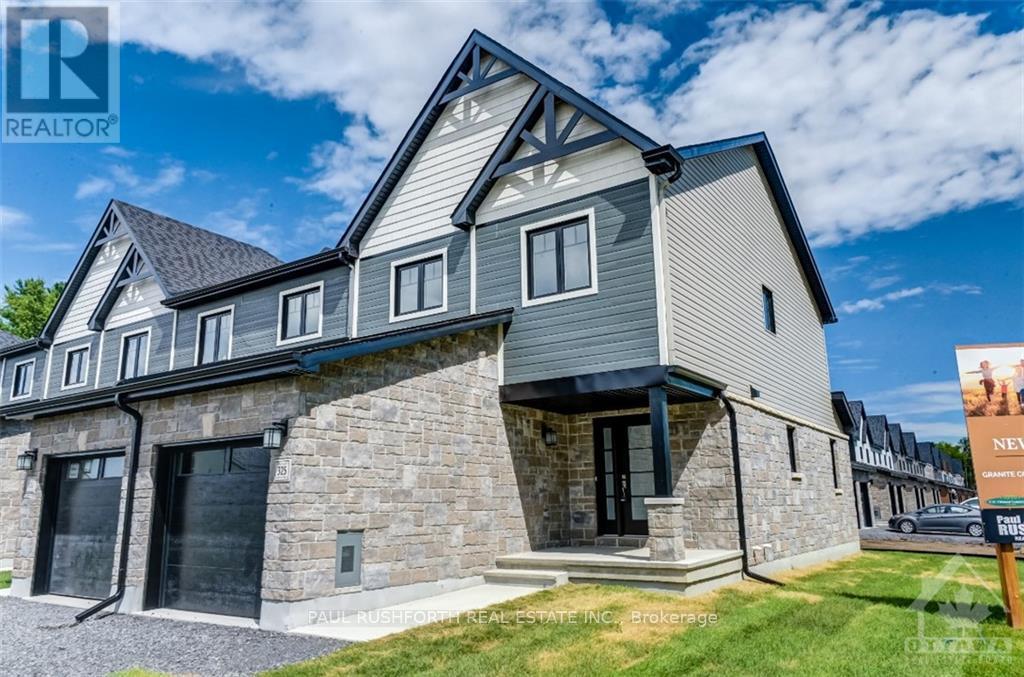716 Industrial Avenue
Ottawa, Ontario
Showroom, Warehouse, Retail Sales all in one. Zoned IG3 - Industrial General with a variety of uses for the 10,000 square foot industrial warehouse space featuring 16 foot ceilings, 3 phase power, great exposure on Industrial Ave, just steps from Trainyards. Easy access to 417. Could separate space into smaller units. (id:37553)
1347 Avenue S Avenue
Ottawa, Ontario
Flooring: Tile, Charming and impeccably maintained, this 3+1 bedroom bungalow is ideally located on a dead-end street while still close to all the amenities including the Tremblay Train Station, Trainyards Shopping, St Laurent Shopping, easy 417 access, 10 min to downtown. Main level features hardwood and tile floors, cozy living room with gas fireplace, updated kitchen with granite countertops, opens to eating area. 3 generous-sized bedrooms and an updated full bathroom (2021). Finished lower level with family room, 4th bedroom and 3 pce bath. Furnace & AC 2012, Roof 2011, Windows 2011, attic & basement insulation 2024., Flooring: Hardwood, Flooring: Laminate (id:37553)
1911 - 105 Champagne Avenue S
Ottawa, Ontario
Fully furnished! Beautiful studioCondo is delightful inside and out, Suited in a popular family-friendly neighbourhood of West Centre Town! OPEN CONCEPT kitchen with quartz Counters & S/S Appliances, naturelight flooded the living room, dining room! Higher level unit have bathroom, in-unit laundry. Building amenities enhance your lifestyle with 24-hour security, gym, yoga room, study lounge, and a penthouse TV room equipped with a pool table and a gourmet kitchen. Close to all amenities! Walking distance of Carleton University, Little Italy, Dow's Lake, and the O-Train. Ideal for Carleton University students, young professionals, and small families., Flooring: Hardwood, Flooring: Ceramic, Deposit: 3300, Flooring: Carpet Wall To Wall (id:37553)
8 - 420 Hazeldean Road
Ottawa, Ontario
High-traffic and great exposure with 2,164 square feet and ready for occupancy! Join well anchored tenants including BMO bank, Shoppers Drug Mart, Pizza Pizza and many other businesses. Property is professionally managed. Unlimited parking. Additional rent is $15.46 PSF. Call to arrange a showing today! (id:37553)
537 Moodie Drive
Ottawa, Ontario
Prime residential development land. Area is 7,020 sq. ft. Buildable sq. ft is 3,380. Bells Corners is landlocked by NCC property, making this lot a rare opportunity. Current zoning is R1 permitting a single family house containing up to 3 units or 2 units and a coach house. New city zoning proposal is N2E which potentially allows a 10 unit building, subject to height restrictions and setbacks. Public transit steps away on Moodie, near future LRT, 15 minute walk to Robertson Rd. and amenities. Buy now & plan to construct a small apartment building. Land immediately across the street is zoned R4. Nearby 572 Moodie and 4000 Old Richmond Rd. currently has construction of a 59 unit apt building & 6 stacked townhouses. NDHQ nearby with 9,000 employees as a great tenant pool. Purchase conditional upon severance anticipated by end of November. Schedule B to accompany offers. Buyers do their own due diligence regarding usage on existing or future zoning. HST is IN ADDITION to purchase price. (id:37553)
26 Honey Bee Grove
Ottawa, Ontario
Approved Subdivision. Lot will be ready to build on Fall 2024. Introducing Heron Lake Estates II, spacious single family 2 acre lots located only 12 minutes from Kanata, Canada’s technology hub and a short 30 minutes from downtown Ottawa. Phase 2 of Heron Lake Estates, this property overlooks the Riverbend Golf Club, a picturesque 18-hole course that has nine bridges crossing the Jock River as it meanders through the estates. HST is in addition to the purchase price. (id:37553)
506 Piccadilly Avenue
Ottawa, Ontario
Flooring: Hardwood, Discover an exceptional opportunity on one of Ottawa's most coveted avenues. 506 Piccadilly Avenue is a 5 year old executive residence that seamlessly blends modern luxury with classic elegance. Spanning approximately 3,600 sq. ft. over two levels, plus an additional 1,700 sq.ft. in the finished basement, this home offers ample space and refined finishes throughout. The classic design includes 4 spacious bedrooms, 6 well-appointed bathrooms, & a dedicated office on the second level, complemented by an oversized laundry room. The main floor is an entertainer's dream, featuring a formal living & dining room, a dream kitchen with a large eating area, a walk-in pantry, a cozy family room, and an oversized mud room. The lower level is versatile and ideal for a teenage retreat or in-law suite, featuring a full bathroom, radiant heated floors, a spacious rec room, and a bedroom/workout area with a convenient storage room. Elevator services all floors means you will never have to move again., Flooring: Ceramic, Flooring: Mixed (id:37553)
3838 Kenyon Dam Road
North Glengarry, Ontario
Don't miss this rare opportunity to own a versatile and stunning 4.24-acre property, situated minutes from Alexandria's vibrant core, catering to both residential and entrepreneurial ambitions. Included on the property is a turnkey fully-equipped commercial pizzeria ready to generate immediate revenue and is perfect for those looking to enter or expand in the food industry. The facility features a commercial kitchen with a wood-fired oven, a seating area, and a bathroom. Whether you're envisioning a successful bakery, gourmet pizzeria, a serene retreat, or other business opportunities such as catering and event planning, this property truly offers endless possibilities. All nestled within the beautifully landscaped grounds boasting lush perennial gardens, a private tranquil pond and mature trees creating a tranquil and private oasis. Building newly built in 2022 to commercial standards with SP10 Energy Efficiency. MLS Sold under both 1408475 & 1405603 (id:37553)
209 Darquise Street
Clarence-Rockland, Ontario
Flooring: Hardwood, Flooring: Ceramic, Flooring: Carpet Wall To Wall, This house is under construction. Premium 70' rear yard. This 3 bed, 3 bath middle town with walkout basement has a stunning design and from the moment you step inside, you'll be struck by the bright & airy feel of the home, with an abundance of natural light. The open concept floor plan creates a sense of spaciousness and flow, making it the perfect space for entertaining. The kitchen is a chef's dream, with top-of-the-line appliances, ample counter space, and plenty of storage. The large island provides additional seating and storage. On the second level each bedroom is bright and airy, with large windows. The lower level also includes laundry and additional storage space. There are two standout features of this home being the large rear yard, which provides an outdoor oasis for relaxing and the full block firewall providing your family with privacy. Photos were taken at the model home at 325 Dion Avenue (id:37553)
229 Darquise Street
Clarence-Rockland, Ontario
This house is under construction. This 3 bed, 3 bath middle town w/ walkout basement has a stunning design & from the moment you step inside, you'll be struck by the bright & airy feel of the home, with an abundance of natural light. The open concept floor plan creates a sense of spaciousness and flow, making it the perfect space for entertaining. The kitchen is a chef's dream, with top-of-the-line appliances, ample counter space,& plenty of storage. The large island provides additional seating and storage. On the second level each bedroom is bright and airy, with large windows that let in plenty of natural light. The lower level also includes laundry and additional storage space. There are two standout features of this home being the large rear yard, which provides an outdoor oasis for relaxing and the full block firewall providing your family with privacy. Photos were taken at the model home at 325 Dion Avenue, Flooring: Hardwood, Flooring: Ceramic, Flooring: Carpet Wall To Wall (id:37553)
4810 43
Drummond/north Elmsley, Ontario
This is the most beautiful lot you will find in the area. Huge old pine trees dress the property in style. Front half of the lot is cleared and ready for your new home. Fronting on Highway 43, hydro at the lot line, gas line access next door. Entrance approved. Great area close to Perth and Smiths Falls. Garbage and recycling pickup at road side, mail delivery and on school bus routes. The home next door mls 1408353 is also for sale and a combined purchase would provide a magical location for your family. Come have a look, you will be surprised. (id:37553)
9 - 2224 Marble Crescent
Clarence-Rockland, Ontario
Flooring: Vinyl, Flooring: Carpet W/W & Mixed, Nestled in the heart of Morris Village, Rockland, this stunning 2-bedroom condo epitomizes modern living with a touch of elegance. Step into an expansive, open-concept living area where natural light dances through every corner, creating a warm and inviting ambiance. The bright, well-appointed kitchen is a culinary enthusiast's dream, seamlessly connecting to a spacious living room perfect for both relaxation and entertaining. Each of the two bedrooms features its own private ensuite, offering a retreat of comfort and convenience. An in-unit laundry facility, thoughtfully integrated with extra storage space, adds to the functionality of this pristine home. With parking spaces included and the added benefit of being impeccably maintained, this condo is ready to welcome you home. Embrace the lifestyle you deserve in this sought-after community, where convenience meets tranquility, and every detail is designed with your comfort in mind. Don’t miss this rare opportunity!, Flooring: Laminate (id:37553)











