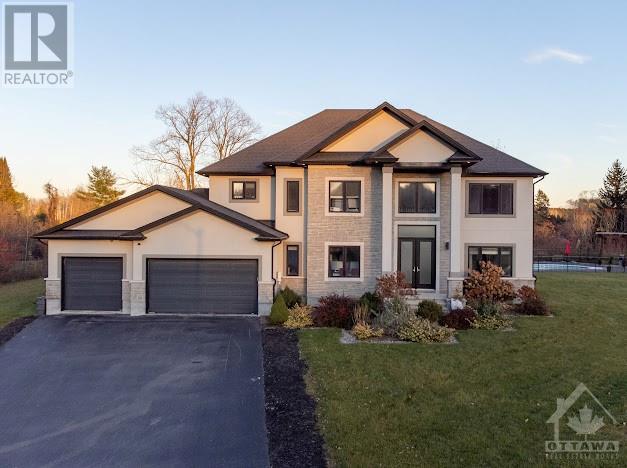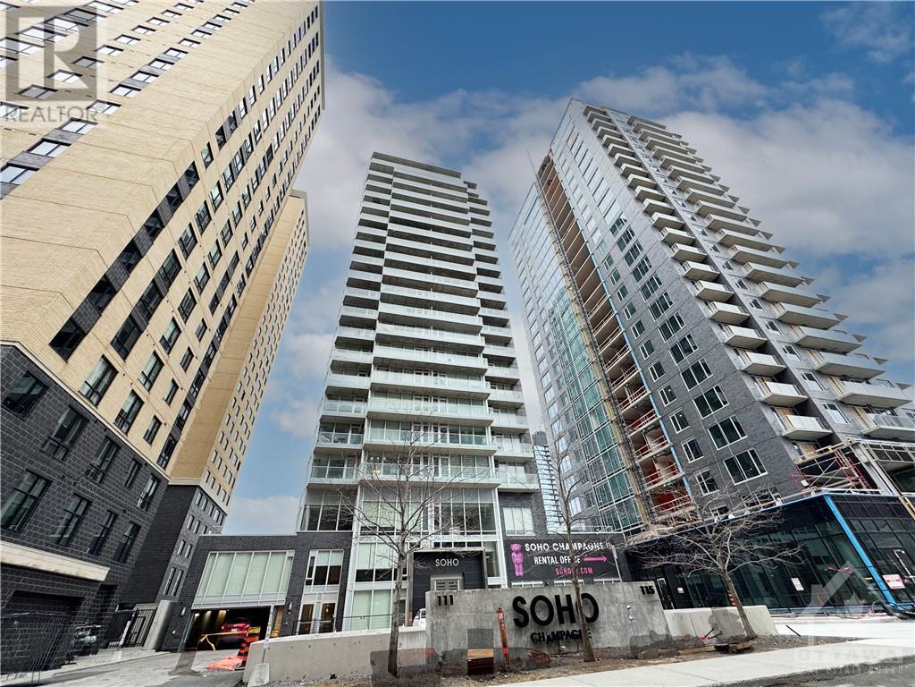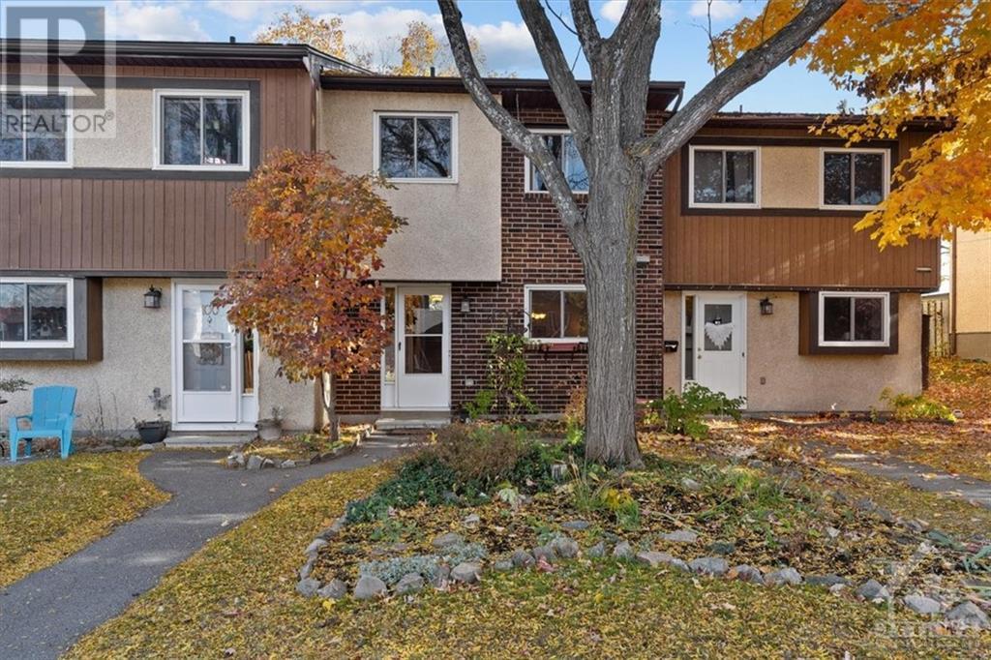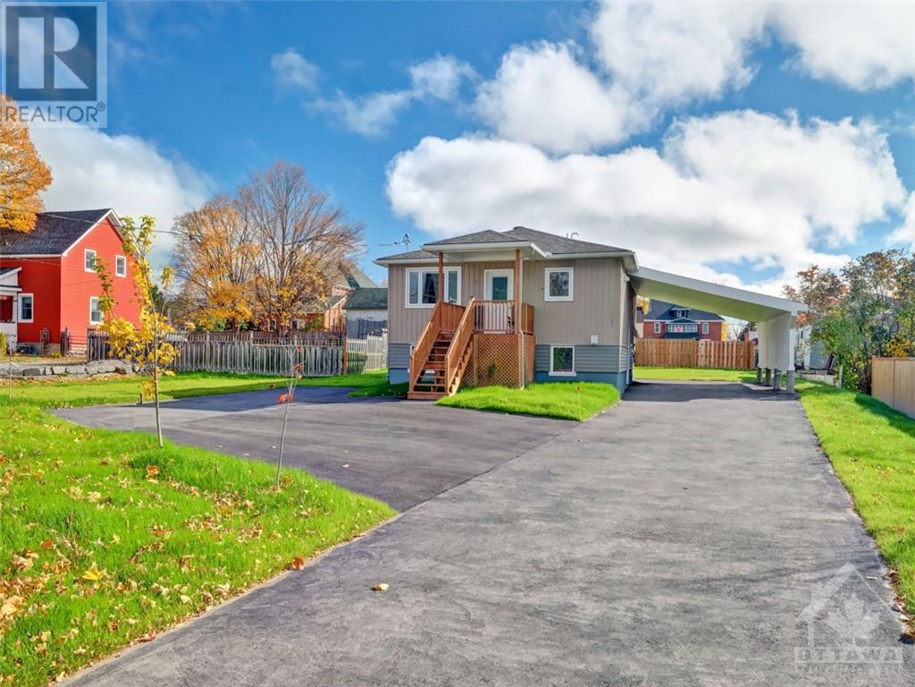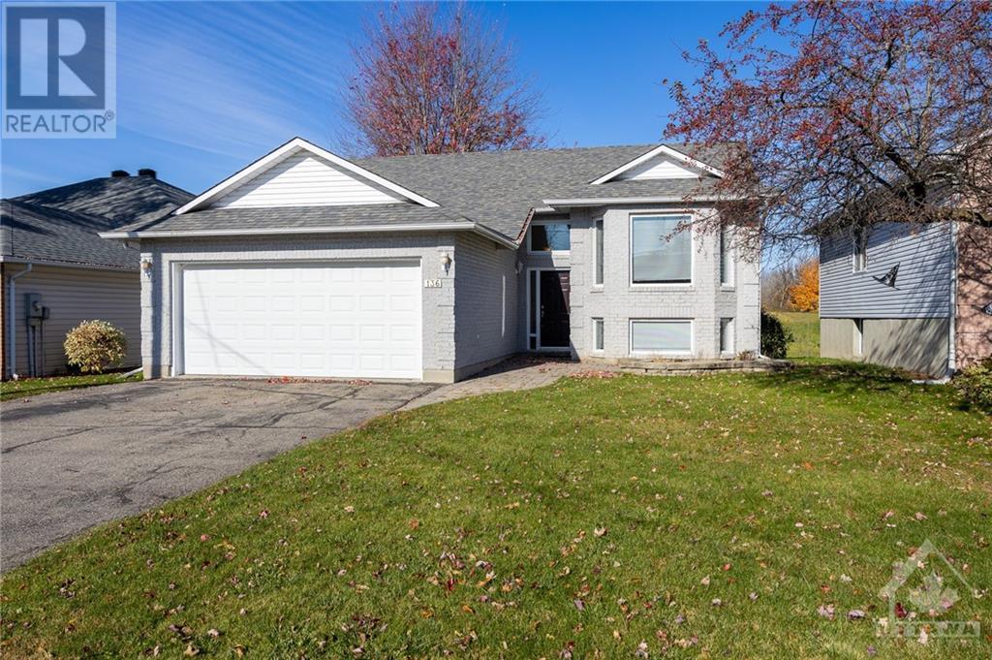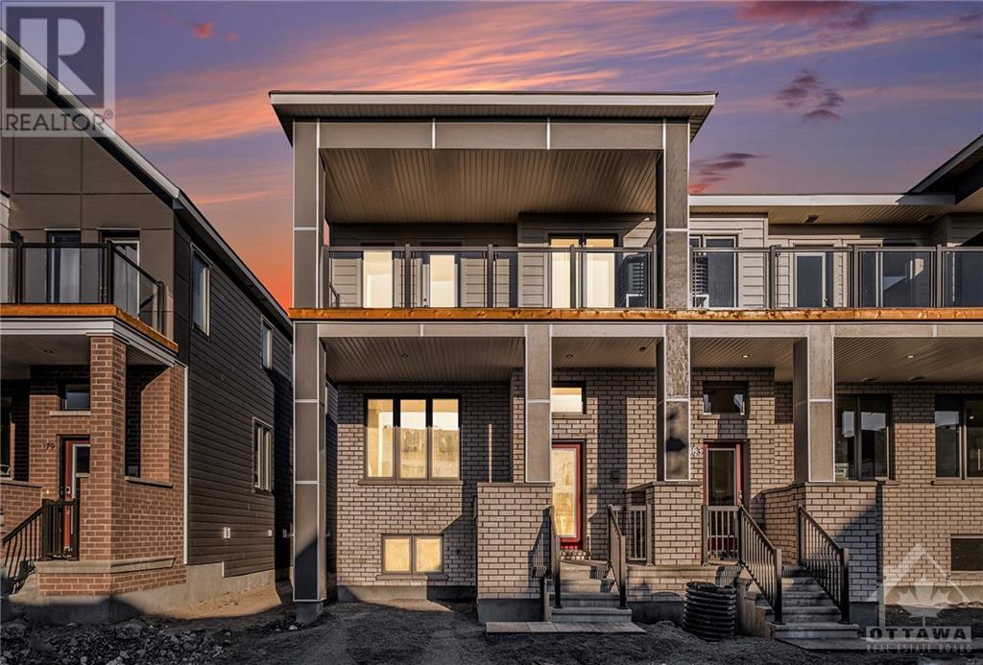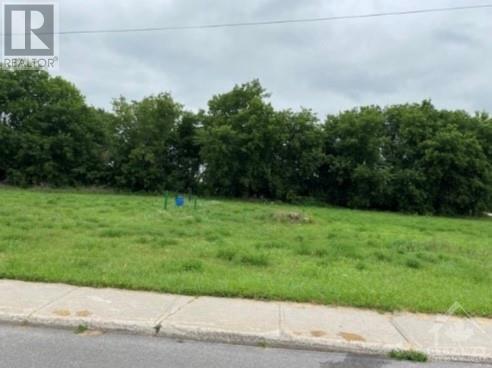207 Dragonfly Walk
Ottawa, Ontario
Discover this exceptional 3-storey Freehold Townhouse nestled on a quiet, family-friendly street, conveniently located near Schools, Walking Trails, and Patrick Dugas Park! The inviting Front Foyer welcomes you into this sizable, sun filled 2 Bedroom 1.5 Bathroom Townhouse featuring an Open Concept Main Level, a practical Den and a handy Lower Level for all your storage needs. The Kitchen is a Chef's dream, equipped with quality Stainless Steel Appliances, ample cabinet and counter space, including an Island Breakfast Bar and a generously sized Dining Room perfect for entertaining. Patio doors from the spacious Living Room lead you to a cozy Balcony, ideal for curling up with a good book. On the upper level, the grand Primary Bedroom boasts a Walk-In Closet, alongside a bright Second Bedroom and a modern Main Bathroom, all designed to impress. Be sure to view the 3D Matterport walkthrough tour! Impeccably maintained, this Townhouse is a must-see—Schedule your visit today! (id:37553)
2081 Franche Street
Casselman, Ontario
Welcome to 2081 Franche Rd—a bespoke 2+3 bedroom bungalow on a private one-acre lot at the end of a tranquil cul-de-sac with no rear neighbours. This open-concept residence is bathed in natural light, perfect for both stylish entertaining & comfortable daily living. The gourmet kitchen showcases custom cabinetry, a spacious island, stainless steel appliances & an expansive walk-in pantry. The primary suite offers a spa-like ensuite with a soaker tub, walk-in shower & generous storage. Efficient radiant floor heating, heat pump & woodstove provides cozy warmth throughout. The lower level adds versatility with three additional bedrooms (two with walk-in closets), a full bathroom & a family room with a private walk-out—ideal for an in-law suite. Outside, enjoy your own backyard retreat featuring a large deck, pool & fire pit for ultimate relaxation or hosting. 15 mins from Casselman & 45 mins to downtown, this elegant, move-in-ready home is a rare find. Book your private showing today! (id:37553)
23 Bentgrass Green
Ottawa, Ontario
You don’t want to miss this stunning, turnkey single family home in Stonebridge. 3 beds, 4 baths, 3 en-suite closets. Walk into your bright & airy foyer with vast ceilings & welcoming living room. Two large dining areas - 1 one formal dining beside the front living space & your family eat-in kitchen dining beside your fully upgraded & immaculate kitchen. Sleek cabinetry, quartz countertops, large island & high end SS appliances. The 2nd living space on the main floor has enormous cathedral ceilings opening up to your 2nd level. Sun-filled primary bedroom features walk-in closet & 5pc ensuite, upgraded double vanities. 2nd & 3rd bedroom are attached with a Jack & Jill 4 pc bath, heated floors and double vanity. A 3rd reno-ed 4pc bath on the 2nd level. Lower level recreation area & bar. Your oasis backyard awaits. 30'x12' ionized pool with gas heater & diving rock. 12’x12’ gazebo. Rear patio lighting, interlock, stone work & landscaping. 24 Hour Irrevocable on all offers as per Form 244. (id:37553)
1680 Linkland Court
Ottawa, Ontario
Step into this stunning 5-bed estate with gourmet kitchen that seamlessly flows into a bright family room. The kitchen features an oversized island with a wine bar. The sunken family room boasts a striking floor-to-ceiling feature wall, a cozy gas fireplace, and soaring cathedral ceilings, with windows that reach up to the second floor, flooding the space with natural light. Elegant formal living and dining rooms provide additional areas for sophisticated gatherings and a den on the main floor. Upstairs, four spacious bedrooms, highlighted by an extraordinary master suite. This private retreat features a double-sided gas fireplace, a massive walk-in closet, and a spa-like 5 piece ensuite. The finished basement, accessible from the garage, includes a large family room with a bar, a bedroom with above-ground windows, and a full bath. Step outside to your backyard oasis, featuring a heated saltwater, and a playground. Don’t let this rare chance slip away your dream residence awaits. (id:37553)
238 Besserer Street Unit#1104
Ottawa, Ontario
Bright and spacious one bedroom + computer nook with an underground parking and a storage locker. Exceptionally large foyer with generous closet extends to a cleverly planed study nook. Contemporary kitchen with granite counter tops, backsplash and an island. Living room opens to a large balcony with an unobstructed view. Cozy bedroom with huge window and a walk-in closet. In-unit laundry, hardwood floors, ceramic tiles. Well run condo building with pool, exercise room, sauna and a party room with its own private terrace. Urban living at its best, close to shops, restaurants, Byward Market, National Art Gallery, Ottawa Art Gallery, University of Ottawa, National Art Centre, ByTowne Cinema, LRT station and much more. Tastefully decorated and move-in ready. (id:37553)
111 Champagne Street Unit#410
Ottawa, Ontario
The SOHO is a luxurious condo in the heart of little Italy. This bright 1 bedroom fourth floor unit features large windows, a beautiful open concept living/kitchen area with a convenient centerpiece island complete with high end finishes and efficient appliances, hardwood flooring covers the living room and high 9 ft ceilings. Just minutes to all of the amenities. Building amenities include a rooftop terrace, Concierge service, exercise room, party room, library, and theatre. (id:37553)
180 George Street Unit#1304
Ottawa, Ontario
Brand new 1 bedroom apartment with amazing view of Parliament Hill. Grocery store located on the ground floor of the building.Awesome location, close to Ottawa University, ByWard Market and the National Arts Centre. Amenities including private gym, indoor pool, theatre and party room, boadroom. Equipped with luxurious appliances, in-unit laundry, a spacious bedroom, and a private balcony. Heat, cooling, water are included, tenants pays only hydro for utilities. 1 locker included. (id:37553)
206 Greenridge Street
Ottawa, Ontario
Welcome to Chapel Hill, Orleans’ most coveted neighborhood. This picturesque community is cherished for its abundance of mature trees, public greenspace, parks & sports fields – not to mention its extreme convenience. This truly walkable area also offers excellent public transit and a short commute to downtown. 206 Greenridge presents a rare opportunity to call this exceptional locale your own. This executive townhome sits in an exclusive enclave where homes seldom become available. Designed to maximize natural light, the home’s key spaces all enjoy Southern exposure as does its private & serene backyard, complete with interlock patio, perennials & gas hookup. Also included are numerous high-quality upgrades like custom Hunter-Douglas blinds & shutters, stylish light fixtures, hardwood banisters, an insulated garage door and top-of-the-line GAF Timberline Lifetime architectural shingles. Offers reviewed at 5pm Nov 4th, 2024. Seller may consider pre-emptive offers. Inspection on file. (id:37553)
811 Connaught Avenue Unit#35
Ottawa, Ontario
This beautifully renovated home, offers an unbeatable combination of style & comfort. Enjoy low condo fees of just $300/month; including water, lawncare, building insurance & snow removal. Don’t miss the convenient driveway parking right in front of your unit. The main level features large kitchen w/ ample counter space, extending up the wall, island, SS appliances, soft closing drawers/cabinets & bright open living/dining space w/ pot lights & fireplace, perfect for the entertainer & cozy family nights. The back yard offers ultimate privacy w/ no homes behind & lush trees backing onto the property. Upstairs features 3 bedrms & updated bathrm. Basement features newly added shower & updated bathroom, along w/ your dream movie or play room, equiped w/ electric fireplace & outlet conviently located above for wall mounted TV. No need to worry about storage, this home comes w/ a large unfinished storage room in the basement, offering future potential for finished use or convient storage. (id:37553)
49 Mccallum Drive
Renfrew, Ontario
Beautiful 3+2 bedroom home on 1.7 acres is waiting for its new owners! Enjoy your private back yard, relax in the hot tub with nature all around you, or explore your own treed lot as an adventure of its own. Convenient cedar deck located just off the spacious kitchen and dining room which overlook the backyard. Largest of the lower level bedrooms is currently used as a playroom. Family room, bathroom and additional bedroom make this a fantastic retreat! Book your showing asap! 48 hours irrevocable on all offers. (id:37553)
640 Browning Avenue
Ottawa, Ontario
This beautifully Updated, Immaculate, 3 Bedroom, 3 Bathroom gem, in ALTA VISTA on a large fenced delightful lot, with garage & with no rear neighbours sits on a lovely quiet street, & is the perfect family home. Just minutes from downtown, shopping at the trainyards, walking distance to the Ottawa and CHEO hospitals & excellent schools. Steps to public transit & LRT station. Featuring gleaming hardwood flrs thu-out, a large updated eat-in kitchen, bright main floor livingrm and familyrm with wood burning fireplace + a spacious dining room. The 2nd level offers a primary bedroom complete with a 2 pc bath which could easily become a full ensuite by expanding into adjacent den. Two additional bedrooms & a full bathroom complete this level. Basement features a large 2nd familyrm/recroom (with new vinyl plank flooring) & a handy 2 pc bathrm, laundry room & storage room. Walk to Balena Park with tennis courts, outdoor skating rink & miles of walking/biking trails, 50 metres to Rideau Perley (id:37553)
1349 Bloomsbury Crescent
Ottawa, Ontario
Welcome to this charming split-level home nestled in the Parkway Park community. Built in 1959 and meticulously maintained. This lovely home offers three bedrooms and two full bathrooms and a comfortable layout with a spacious living room, where hardwood lies protected under the carpet and ready to be refreshed. The incredible backyard, bordered by durable PVC fencing, provides privacy and a perfect outdoor retreat. Situated on a quiet, no-through street with a nearby park, this home’s location combines tranquility with the convenience of multiple shopping choices only minutes away. Don’t miss your chance to make this Parkway Park gem your own! (id:37553)
98 Chimo Drive
Kanata, Ontario
Welcome to your future home—a beautifully renovated 3-bedroom, split-level townhouse that perfectly blends comfort, convenience, and modern style. Set in a prime location with easy access transit, schools, parks, and recreation facilities, this townhouse offers an outstanding value for families, young professionals, and first-time buyers alike. This home is designed for relaxed, everyday living with a spacious and well-organized layout. As you step inside, you’re greeted by a kitchen with plenty of cabinet space also boasts a formal dining, a powder room. Spacious living room with large windows that bring in beautiful natural light. From the living room, step out into your private, fully-fenced yard complete with extra storage. The upper level you’ll find the primary bedroom along with two additional bedrooms and family bathroom, offering comfortable and private spaces for each family member. Don’t miss out on this affordable, move-in-ready gem! Loads of updates and improvements! (id:37553)
1654 Trenholm Lane
Ottawa, Ontario
This well sized end unit townhome with no rear neighbours, tasteful interlock, brand new deck & professionally renovated interior is available for immediate possession. The spacious front foyer welcomes you into the open concept main floor. The gas fireplace makes the living room cozy, while the large west facing windows flood the dining room & kitchen with natural light. The kitchen offers plenty of cabinetry & stone countertops. The 2nd floor offers 3 well sized bedrooms, the primary with a full ensuite & great park view. Two secondary bedrooms along with an updated full bathroom complete this level. The basement is fully finished with a large rec room, flex room (work from home? Hobby room?) as well as a bright laundry room. The backyard is fully fenced and features a new deck | 2021: Furnace, AC, owned hot water tank | Roof estimated 2010 [completed by previous owners] | 1 yr of utilities divided by 12 for approx monthly avg. Low use occupant... Hydro: $72; Gas: $105; Water: $35. (id:37553)
634 Lakeridge Drive
Orleans, Ontario
Welcome to the bright and conveniently designed upper end unit you've been waiting for! This home is flooded with natural light, thanks to its large picture windows that illuminate every corner. The main level features upgraded flooring (2022) and a convenient powder room, leading to a spacious kitchen equipped with ample cabinetry, updated stainless steel appliances (fridge and stove, 2021), a breakfast bar, and a generous breakfast nook. Enjoy your coffee on the sun-soaked, private balcony. The open-concept layout seamlessly connects the kitchen, dining, and living areas, making it an ideal space for entertaining. Upstairs, you'll find abundant storage, a second private balcony, a laundry room, and two generously sized bedrooms, each with its own full ensuite bathroom. With plenty of nearby parks and a large green space, this home offers a perfect blend of comfort and convenience. Plus, you're just minutes away from excellent schools, shopping, transit, and restaurants. (id:37553)
101 Reliance Ridge
Ottawa, Ontario
Welcome to this charming 3 bedroom home nestled in the heart of Stittsville on a tranquil corner lot. With $50,000 in builder upgrades, this residence is a true gem - w/ the added peace of mind of a Tarion warranty til 2027. Upon entering, you'll be greeted by an inviting open-concept living space seamlessly connecting the living, dining, & kitchen, w/ large windows to bring in an abundance of light. The bright kitchen features granite countertops & walk in pantry. Step through the dining area to the expansive 16' x 20' deck w/ built-in benches & planters, an extension of your living space. Imagine morning coffees or evening gatherings in this private outdoor oasis. Upstairs you'll find the primary bedroom, ensuite & walk-in closet, 2 additional beds, & an upper loft space to use as a home office or cozy reading nook! Rough in for central vac & bsmt bath. Walking distance from the new Stittsville primary & high schools. Come see for yourself - book your showing today! (id:37553)
1465 Squire Drive
Manotick, Ontario
This spectacular residence is built on 2.8 acres in the Rideau Valley Forest with mature trees surrounding the property for ample privacy! Truly one of a kind with the architectural design of OTTAWA'S OWN David Egan, custom built with care. It’s beautiful, spacious & bright with a chick rustic feel. The large windows throughout offer ample natural light! The multiple fireplaces offer a cozy yet stunning atmosphere. The kitchen is every cooks dream, while the primary bedroom is the perfect romantic getaway with a bathtub located in the bay window of the bedroom, you will feel like you’re staying at a 5 star resort! The fully finished lower walks out into a beautiful sunken patio. Only a 6 minute drive to downtown Manotick & 1 minute walk to a playground & tennis courts. The public & private schools available are among the top of OTTAWA. The perfect home for those looking for the convenience of the city, while enjoying the luxuries of the suburbs. (id:37553)
783 Chapman Mills Drive
Nepean, Ontario
The beautiful upper unit condo is located in the heart of the desirable and famed neighborhood Chapman Mills of Barrhaven. The home is close to all the necessary amenities including shopping, restaurants, public transit, parks, schools, etc. The unit is bright and spacious with natural light. The hme has 2 spacious bedrooms, 2 bathroom, 1 surfaced parking space, a large terrace/patio, and a pretty balcony. It is ready for welcoming new tenants. (id:37553)
101 Main Street
Almonte, Ontario
Here is an excellent opportunity to own a newly completed duplex. This legally established building features all-new (2023) plumbing, electrical systems, HVAC, insulation, siding, roofing, eavestroughs, and more. Each unit includes two spacious bedrooms and one 4-piece bathroom with in-unit laundry facilities. The primary bedroom boasts a walk-in closet, while the bright kitchens offer ample cabinet and counter space, including peninsulas. There are also linen/storage closets and large closets in the second bedroom. Additional amenities include electric vehicle charging outlets, separate electric hot water systems, forced air AC, gas furnaces, and dedicated mechanical rooms. Each unit has its own gas and hydro meters and separate 125-amp electrical panels. A new municipal water meter will be installed, allowing for individual submetering for each unit. The monthly rent per unit is likely $2300 +/-. Day prior notice for showings and 24-hr irrev on offers. Property taxes to be assessed. (id:37553)
147 Malcolms Way
Smiths Falls, Ontario
Are you looking for a lifestyle where you can relax & unwind with your family & friends at the end of a long day? Where space & fresh air are your neighbors? Where your yard is like a resort with a Hot Tub, an in ground pool, 2 spacious decks, a fenced play area for the children & the pooch plus room for your camper & all of your toys? Where the conveniences of shopping, restaurants, & coffee shops are a mere 10 minutes away from your ideal lifestyle? Well, I have the PERFECT home for you! Situated on a beautiful lot in a kind & caring community you will love what this home has to offer. Beautiful vistas from the moment your walk in to the open concept main living area. 4 beds, 3 full baths, a bright walkout basement with room for an additional bedroom, a covered front & back porch, an oversized garage & serenity! Included with this home is the lawn tractor, the natural gas BBQ & your snow removal service for the winter! Amazing! Move in for the holidays! (id:37553)
340-342 Shakespeare Street
Ottawa, Ontario
Welcome to 340-342 Shakespeare! This newly built 8 unit income property consists of 2 fourplexes each with four 3 bedroom, 2 bathroom units in a prime Vanier location, being close to all amenities, public transit and recreation. Still room for increased rents. Rent control does not apply to this building. Hi-end finishings and quality appliances. Letter of interest from a lender under the MLI System for 3.9 million of financing at a preferred rate. Quick closing is available and preferred. Less then one year from occupancy so new construction works under the MLI. If not using the MLI Select the affordable rent could be increased. Should qualify for efficiency points as the insulation including under the basement slab is excellent and heated with high efficiency ducted heat pumps with electric backup. What a fantastic property to add to or start your investment portfolio. (id:37553)
50 Steele Park Private
Ottawa, Ontario
A rare find! Not only an end unit but also a THREE bedroom terrace home! Lots of natural light in this home with windows in every room! Perfectly situated near shopping (St. Laurent), restaurants, public transit, schools, and parks. The spacious open-concept kitchen overlooks the living and dining areas, featuring a cozy fireplace for those colder nights that are now upon us. Hardwood flooring flows throughout the living/dining area with a door to the extra large backyard with patio. Lots of counter and storage space in this functionally designed kitchen. This three bedroom format offers versatility for easily working from home with a designated office space if desired. A full bath with laundry room and excellent closet space complete the lower level. Parking spot #80 directly in front of the unit, and ample visitor parking too! (id:37553)
412 Patrick Street
Kemptville, Ontario
Be among the 1st to experience the charm of The Nova End, your new home sweet home, a delightful 3-bed, 3.5-bath townhome in Phase 2 of Oxford Village. Step onto the quaint front porch & into a warm, welcoming foyer, where 9' ceilings grace the main level. The open-concept upgraded chef's kitchen, complete w/ island, seamlessly connects to a spacious great room, making it the ideal setting for entertaining. Upstairs, you'll find a full bathroom, linen closet & a conveniently located laundry room amidst all 3 bedrooms. The 2nd & 3rd bedrooms feature front-facing windows & ample closet space, while the primary bedroom provides a WIC & a private ensuite. Other Upgrades include: finished basement w/ full bath, ensuite stand-up shower, railings instead of kneewalls, & central A/C. PLUS - bonus $10K to spend at the Design Studio & voucher for 3 SS appliances at the Brick Embrace the relaxed lifestyle & experience the perfect blend of urban convenience & country tranquility. (id:37553)
93 Boyce Avenue
Ottawa, Ontario
Incredible opportunity to live steps from the river at Britannia Bay! Enjoy morning coffees by the water while still having the best of Ottawa within reach. 5 mins to National Defence Headquarters Carling and 8 mins from Shirley's Bay. This charming home has a desirable, open floor plan with an abundance of natural light. The main floor den is a perfect space for a home office. Both full bathrooms have been beautifully renovated. The large yard features a new deck and is fully fenced. Take advantage of a head start to grow your green thumb with the lovely gardening that has been done around the property. (id:37553)
11 Amundsen Crescent
Ottawa, Ontario
This charming bungalow on a highly desirable crescent offers outstanding curb appeal, with beautifully maintained landscaping and an interlock walkway. Inside, gleaming hardwood floors and a cozy wood-burning fireplace create a warm, inviting atmosphere in the spacious living and dining rooms, which flow seamlessly into a stunning sunroom filled with natural light. The sunroom opens to a large cedar deck with a gazebo, providing a relaxing space among lush perennial gardens. The bright, well designed eat-in kitchen features a solarium-style window that invites even more light. Overlooking the private backyard, the primary bedroom includes a walk-in closet, complemented by two additional bedrooms and a stylish family bathroom. The finished basement provides a large rec room, laundry area, and plenty of storage. Close to scenic trails, parks, pickleball courts, and top-rated schools, this home is truly a gem in a coveted location. 24 hour irrevocable. (id:37553)
875 Beauclaire Drive
Orleans, Ontario
Available for the 1st time, this home shows pride of ownership & offers an unbeatable location by backing on NCC & city greenspace while located on a quiet street. Via your backyard you can access KMs of walking/biking trails & walk to the Ottawa River. The functional main floor plan is filled w/ natural light thanks to all the windows & offers a combo eat-in area & kitchen w/ plenty of counter & cabinet space. Around the corner is a large dining room & living room w/ hwd floors & cozy wood fireplace. This level also has a laundry room. The 2nd level hosts 2 big secondary bedrooms & large primary suite w/ walk-in closet and cheater door to the updated main bathroom. The basement has a 2nd full bathroom & big unfinished area that awaits your design. Your showstopping backyard is a true oasis filled w/ luscious gardens & beautiful year-round views of the greenspace. Close to great schools, parks & shops. Newer Stove, Dishwasher, Washer & Dryer. Updated Shingles, Windows, Furnace & A/C! (id:37553)
1313a Coldrey Avenue
Ottawa, Ontario
Welcome to 1313A Coldrey Avenue, a charming townhome located in the vibrant Carlington neighbourhood! This 3-bedroom, 1-bathroom property offers an open-concept layout, perfect for modern living. With newly painted interiors and hardwood floors throughout, the space feels bright and inviting. Enjoy peace of mind with several recent upgrades, including a new paved driveway, fence, electrical breaker panel, and relocated hydro meter—all completed in 2024. The roof was updated in 2020, and windows were replaced in 2019, ensuring long-term durability. Located close to the Ottawa Hospital, Carleton University, parks, and schools, and within walking distance to daycare, this home is ideally situated for convenience. Plus, with no condo fees and affordable association fees covering snow removal and common area maintenance, this property is a rare find. Don't miss out on this excellent opportunity! Some photos are virtually staged. (id:37553)
249 Appalachian Circle
Nepean, Ontario
Welcome to this stunning home, bungalow with loft and finished basement, built on a 50’ wide lot, on a quiet street in Half Moon Bay. This only one year old home boasts 3076 SQFT of living space, which includes 3 bedrooms, 4 baths, an upgraded kitchen, hardwood floors and staircase, and large windows. The main-level primary bedroom has ensuites and a walk in closet; the upper level features two bedrooms with walk in closet, a full bath, and a loft which can be coverted to the bedroom. The finished basement includes a huge recreation room and a bathroom, great for family entertainment. Steps away from future Park and Ride, school and parks. Close to shopping and easy access to the highway. This home combines luxury, comfort, and convenience, making it an idyllic retreat in the Half Moon Bay community. 24 Hrs irrevocable on offers. (id:37553)
375 Hatfield Crescent
Orleans, Ontario
**Stunning 3-Bedroom Home for Rent in Family-Friendly Neighbourhood!** Discover this beautifully renovated 3-bedroom, 4 bath, 2-storey gem featuring an open-concept main floor that’s perfect for modern living. Enjoy the convenience of a single-car attached garage with a workshop, ideal for DIY enthusiasts. The spectacular, high-end kitchen boasts stainless steel appliances, including a gas stove, dishwasher, and brand new fridge. Retreat to the spacious primary suite with an en suite bathroom, offering a private oasis. The fully finished basement provides extra space for family activities or entertainment, laundry room with brand new washer and dryer and plenty of storage space. Step outside to your outdoor kitchen with huge deck and unwind by the small above-ground pool, perfect for summer gatherings. Located near top schools, shopping, and with easy access to Highway 417 and the upcoming LRT, this home combines comfort and convenience. Don’t miss out—schedule your viewing today! (id:37553)
136 Patterson Crescent
Carleton Place, Ontario
Welcome to your ideal family home, a perfect mix of comfort and convenience. It has 3+1 bedrooms and 3 full bathrooms, all in a friendly neighborhood. You can easily walk to local schools, making it great for families, and the beautiful Mississippi River is nearby for peaceful walks and weekend fun. If you love sports, the arena, curling club, and tennis courts are walking distance as well as shopping and downtown. With a tobogganing hill off the backyard you can enjoy watching the kids play from your renovated kitchen with a bright bay window. Gleaming hardwood floors throughout the main areas, a pretty living room with a perfect window for the Christmas Tree and a master bedroom with a walk-in closet and 4 piece ensuite. The fully finished lower level offers a family room, home office/extra bedroom full bathroom and a ton of storage. 48 hour irrevocable on all offers please. (id:37553)
40 Nepean Street Unit#1302
Ottawa, Ontario
Step into this New York-inspired ultra-chic condo and experience urban living at its finest. This stunning 1-bedroom, 1-bathroom unit boasts an open-concept layout with luxurious hardwood floors & large windows bathing the space in natural light. Enjoy cooking in the stylish kitchen with granite countertops & the convenience of in-unit laundry. Completed with 1 parking & a locker. Top-notch amenities incl. indoor pool, gym, rooftop terrace, recreation, lounge, media room, guest suites, & boardroom. Peace of mind guaranteed with 24-hour security & video surveillance. Perfectly located just steps from NAC, Parliament Hill, Rideau Canal, & the Byward Market, you'll be at the heart of everything. Plus, with Farm Boy grocery in the same complex, a wine store, & public transit right outside your door, all your essentials are within easy reach. Experience the pinnacle of convenience and luxury with the city at your fingertips! Vacant and easy to show. Schedule a viewing with us today! (id:37553)
1659 Nordic Way
Ottawa, Ontario
A rare affordable single family home on a quiet street. This tidy little 3 bed, 3 bath home with attached garage is ideal for young families or investors alike. Bright maple kitchen with bay window, living and dining room with hardwood floors and wood burning fireplace as well as main floor powder room. The second level offers three bedrooms and full bath. The versatile lower level was used as an in-law suite and features living/recroom area, kitchen area as well as 3 piece bath and laundry area. The fenced rear yard has loads of space to play with rear access to the attached garage. Property sold "AS IS, WHERE IS" due to estate nature of sale. Offers considered as of November 6, 2024, 5 full and clear business days irrevocable if offer submitted before 1PM; 6 full and clear bus days irrevocable if offer submitted after 1PM. (id:37553)
1554 Haydon Circle
Ottawa, Ontario
Welcome home to this perfectly situated townhome in the vibrant and family-friendly community of Barrhaven. This spacious 2-bedroom, 1-bath gem offers a warm and inviting atmosphere from the moment you step inside. The open-concept main floor is an entertainer's dream, with a seamless flow between the living and dining areas, perfect for hosting gatherings or cozy nights in. The kitchen boasts ample storage and easy access to your private balcony, where you can enjoy morning coffee or unwind after a long day. Upstairs, you’ll find two generously sized bedrooms with plenty of natural light, along with a recently updated full bathroom. This home’s prime location is just a short walk from shopping, restaurants, and entertainment options, making it ideal for young professionals or anyone seeking convenience at their doorstep. With nearby parks and recreational facilities, this property also offers a great lifestyle for outdoor enthusiasts. (id:37553)
108 Edith Margaret Place
Ottawa, Ontario
Welcome to Saddlebrook Estates where you will Experience modern sophistication. this stunning custom home, crafted by award-winning architect Brian Saumure & Maple Leaf Custom Homes sitting on 3.33-acre treed lot, with direct access to 500 acres of Crown land. exclusive trails for snowshoeing & cross-country skiing.Built in 2014, this 4-bed, 3-bath home blends contemporary luxury with nature, featuring radiant floor heating throughout the main level. A striking feature staircase brings you to the main level with generously sized rooms. The great room, anchored by a Napoleon fireplace and built-in speakers, provides an inviting space for both relaxation and entertaining. The gourmet kitchen showcases Elite appliances, while the exterior’s combination of cedar, concrete board, and metal siding offers lasting appeal. Designed for comfort and efficiency, furnace 2019 (id:37553)
119 Daniel Street S
Arnprior, Ontario
Welcome to 119 Daniel St - a beautifully renovated 2 bedroom, 2 bath home located in the heart of Arnprior; perfectly situated just a short walk from the town's popular shopping and dining destinations. From the moment you enter, you're captivated by the bright and airy open-concept layout. Through the spacious living room you'll find the chef's kitchen with custom granite countertops and sleek, fingerprint resistant stainless steel appliances. There is also a versatile den area which could be used as an office or workout space. This home has been meticulously updated, with new flooring throughout, fresh paint, and high-end fixtures. Additionally, the exterior has been given a facelift with new siding and updated landscaping. Enjoy the peaceful backyard with large newer deck, no rear neighbours, and a picturesque ravine view. There is also potential for a garage. Located 30mins west of Ottawa, its central location right off the highway makes commuting a breeze. (id:37553)
979 Admiral Avenue
Ottawa, Ontario
Ideally located in the coveted community of Carlington, this stunning 3bed/4bath freehold townhome is the perfect fit for any urbanite looking for the functionality of a newer-built residence, without compromising on high-end finishes, or a central location. Two-tone chef's kitchen with stunning sight-lines, breakfast bar, granite countertops, stainless-steel appliances, and tiled backsplash. Bright and airy open-concept main living area with 9ft ceilings, hardwood floors, pot-lights, and gas fireplace with stone surround. Main floor powder room. Spacious primary bedroom with walk-in closet. Ensuite with dual-sink vanity and oversized glass enclosed shower. Generously sized secondary bedrooms. Lower-level features rec-room with 8ft ceilings, bar with wine fridge, and powder room. Low maintenance fully-fenced backyard ideal for entertaining. 1-car attached garage. Easy access to 417, downtown core, public transit, Experimental Farm, and all the retail along Wellington. 24h irrevocable. (id:37553)
4218 Green Gables Lane
Ottawa, Ontario
Impeccably maintained semi-detached bungalow with/ double garage. Nestled on a beautifully landscaped oversize lot in sought after adult lifestyle community of The Villas in Riverside South. Original owner! One of the largest Tamarack models, the Quassia, features 3 bedrooms, 3 baths. Over 2500 sq ft of living space incl. finished basement. Main floor offers open living & dining room w/ vaulted ceilings & hardwood flooring. Custom Hunter Douglas blinds. Bright & airy kitchen w/ granite counters, ample cupboard space & open to family room w/gas fireplace. Spacious primary bedroom, walk-in closet & updated ensuite in 2016. Secondary bedroom has double closets. Expanded laundry room. Lower level with huge rec room w/cozy gas fireplace & VanLeeuwen wall unit. Additional bedroom with walk-in closet, bath & large storage space. Rear yard with both deck & patio. Front ramp entrance. Sprinkler system. New roof in 2017. $325 annual association fee for use of Clubhouse. 48 Hr Irrev on offers. (id:37553)
1637 Woodroffe Avenue
Ottawa, Ontario
Dedicated medical/dental building in a high visibilty, high traffic area. Close to College Square, 417, transit, parks, and Queensway Carleton Hospital. Commercial lower level medical condominium for sale/lease. 911sqft which includes 4 modern, fully equipped computerized, examination rooms, 1 reception room, a spacious waiting room, a 2 piece bathroom, and a nurses station. 2 entrances one public and one private. 2 parking spaces comes with the unit and ample paid parking for visitors. This unit is turn key ready for you to see patients and start your practice, fully equipped. Ideal for general practicioner or specialist. Pharmacy on site. (id:37553)
181 Beebalm Crescent
Ottawa, Ontario
Welcome to this BRAND NEW Modern Home in the heart of Half Moon Bay! - Walk inside to a spacious foyer, w/ powder room and large closet. The main floor has an open concept floorplan w/ 9ft ceilings, large front windows flooding the home w/ natural light, an extended kitchen peninsula, all new stainless steel appliances & quartz countertops. The finished basement has a convenient laundry room, boasts 9ft ceilings, and plenty of storage. Upstairs hosts 3 bedrooms, balcony w/ fresh glass railings, 2 full bathrooms, primary w/ walk-in closet and ensuite bathroom. Successful tenants must provide a rental app, ID, Credit report, & proof of employment/income. (id:37553)
240 Cumberland Street
Ottawa, Ontario
This spacious and private 2-bed 2-storey townhouse in the Byward Market features a bright living room and a spacious kitchen. Perfect for a couple or a single professional. Nearby Public Transit, Bordeleau Park, the Ottawa River, Byward Market, Global Affairs, and the Ontario/Quebec border. Required upon the signing of the lease: Rental Application, Credit Check, References, and First and Last Month's Rent. Gated parking available at an additional cost. (id:37553)
159 Irving Avenue Unit#2
Ottawa, Ontario
Welcome to 159 Irving Avenue, Unit #2 – a charming 2-bedroom apartment in the heart of Hintonburg, one of the city's most vibrant and sought-after neighborhoods. Enjoy the convenience of a central location, just steps away from parks, shopping, schools, hospitals, and public transit. Recently updated- fully equipped kitchen, exclusive balcony access - perfect for morning coffees or to unwind in the evening, and the luxury of exclusive laundry. Plus, one parking spot is included. Don’t miss out on this opportunity – contact us today for more details! (id:37553)
135 Murray Street Unit#1
Ottawa, Ontario
Available immediately! This spacious and private 2-bed, newly renovated corner apartment in the Byward Market features a bright living room, formal dining room, two generous-sized bedroom and renovated kitchen with quartz counter tops. Perfect for a couple, single professional or students. Nearby Public Transit, Bordeleau Park, the Ottawa River, Byward Market, Global Affairs, and the Ontario/Quebec border. Shared laundry on site. Required: Rental Application, Photo ID and First and Last Month's Rent (id:37553)
6912 Mary Anne Drive
Ottawa, Ontario
Welcome to This Meticulously Upgraded Home, Designed for Both Comfort & Convenience! Open-Concept Living Area Features Stunning Maple Hardwood Floors and a Beautifully Updated Kitchen w/Granite Counters, SS Appliances, Double Oven, and Raised Island w/Breakfast Bar. Spacious Primary Bedroom w/W.I.C. & Renovated Ensuite Bath, featuring Wider Doors & Step-In Shower. Additional Main Floor Bedroom Includes an Oversized Closet w/Custom Organizer. Convenient Main Floor Laundry, with a Secondary Hookup in the Basement. The Finished Lower Level Is Perfect for Entertaining, with a Large Bonus Room Equipped w/ Dimmable Potlights, Full Bath & 2 Additional Bedrooms w/Oversized Closets & Built-In Shelving. Private Fully Landscaped Backyard with Gazebo, Garden Shed and Interlock Patio. Fully Maintained, Perennial Garden with an Underground Sprinkler System. Located near Community Parks, Baseball Diamonds, and Several Schools, This Home Is Ideal for Families Seeking a Blend of Luxury & Practicality. (id:37553)
334 Everest Private Unit#a
Ottawa, Ontario
Cozy 2-bed, 2-bath Condo END UNIT, PERFECT for students or downsizers! It's a short walk to shopping, General Campus & CHEO staff. Commuting is a breeze w/easy access to buses and a short drive to downtown—no car needed! Blt in 2015 w/PRIVATE entry, it offers easy access and no shared baths. The functional kitchen w/breakfast bar flows into the open-concept living/dining area, providing ample rm for a dining table & direct terrace access for BBQs - a rare perk allowing for barbecuing.. Inside, enjoy hwd flrs, colonial trims & doors, chic cabinets, & the convenience of in-unit storage/laundry, central A/C, & incl appliances. Nearby Elmvale Acres Shopping Centre just a stone's throw away, offering diverse shops, grocery stores, fitness centers, cafes.. Photos staged. All interested Applicants must fill out Rental application, provide recent credit check, letter of employment, proof of income & references. NO PETS & NO smoking or use of any cannabis type.. w/in the meaning of Cannabis Act (id:37553)
113 William Street
Smiths Falls, Ontario
ATTENTION BUILDERS AND DEVELOPERS! life time opportunity The seller will bring water, sewer onto the property! This is your chance to construct one of a kind master piece in Smith Falls. This is a spectacular project architectural plans and design. Phase 2 is being completed. once complete This property consists of a 7 unit three storey residential with the end unit approved for commercial plus residential. This location is centrally located in the heart of Smiths Falls. 4 Blocks from Elmsley St. and downtown Smiths Falls. 24 hr irrevocable on all offers. (id:37553)
1637 Woodroffe Avenue Unit#7
Ottawa, Ontario
Dedicated medical/dental building in a high visibilty, high traffic area. Close to College Square, 417, transit, parks, and Queensway Carleton Hospital. Commercial lower level medical condominium for sale/lease. 911sqft which includes 4 modern, fully equipped computerized, examination rooms, 1 reception room, a spacious waiting room, a 2 piece bathroom, and a nurses station. 2 entrances one public and one private. 2 parking spaces comes with the unit and ample paid parking for visitors. This unit is turn key ready for you to see patients and start your practice, fully equipped. Ideal for general practicioner or specialist. Pharmacy on site. (id:37553)
2322 Summerside Drive
Ottawa, Ontario
Sitting on the Rideau River, this 4 bedroom, 4 bathroom waterfront home features nearly 140 feet of stunning private shoreline, mature trees and picturesque river views. Open concept layout offers an abundance of natural light, with a welcoming living room that flows seamlessly into the kitchen and dining area. Main floor also has two bedrooms and seperate dining room. Two bedrooms upstairs including the primary bedroom with high ceilings, en-suite bathroom and private balcony overlooking the river. Primary bedroom, kitchen and living room, and two large decks all feature views of the gorgeous backyard and Rideau River. Fully detached garage, car port and large shed. Swim, boat, kayak or paddle-board down the river from your own dock. Whether you are looking to move in, renovate or build your dream home, this rarely offered property has it all. Near Manotick Village and 30 minutes from downtown Ottawa. 48 hr irrevocable. (id:37553)
2123 Grafton Crescent
Ottawa, Ontario
An ideal family home. Meticulously updated the layout is so functional. Beyond practical, it's pretty too. It truly has everything you want in a family home with space to grow. The main floor offers a bright living room and separate dining room surrounded by windows. At the back of the house, you'll find the well-appointed kitchen with adjoining family room. The layout just makes so much sense for families. Create wonderful summer memories in the low-maintenance backyard with pool. It just gets better as you move upstairs to find the primary retreat has an adjoining bedroom that would make an ideal nursery, home office, or even the dressing room of your dreams. There is even more room to grow with an additional bedroom, bathroom, and rec room in the finished basement. Situated in a great, mature neighbourhood, this home even offers close proximity to fantastic schools, including IB program; ensuring your children receive a top-tier education. Come see this beauty for yourself! (id:37553)



