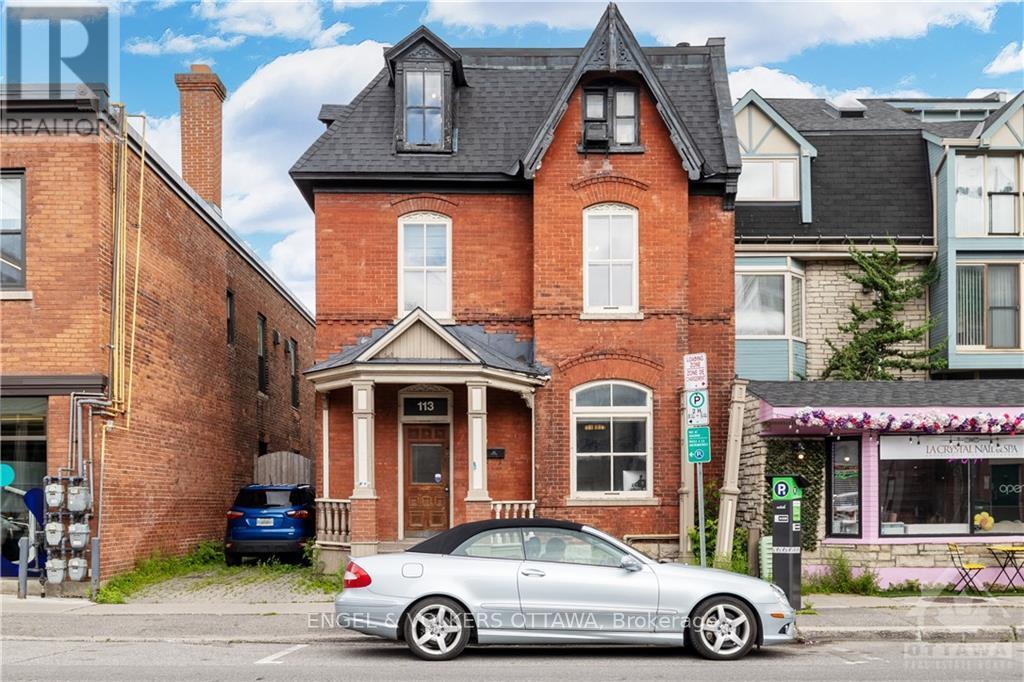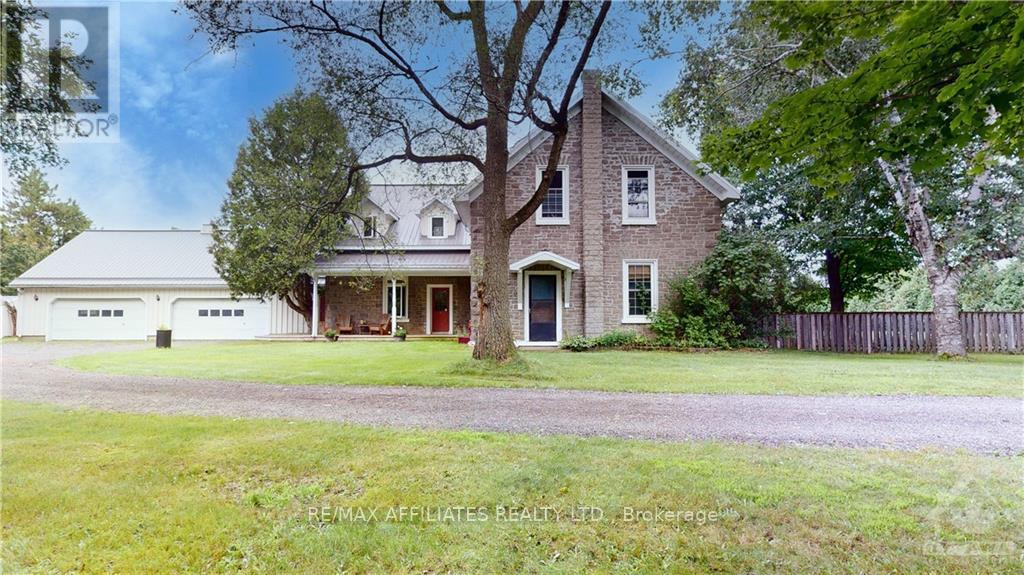2102 County 44 Road
Edwardsburgh/cardinal, Ontario
Beautiful 6.74 acre residential property with 30x60 ft stee building. Mixed bush lot with 2 ponds and cleared road to rear of property. Waiting for that person whose ready to build their dream home on this picturesque lot. Building has an 8 ft garage door in front with a sliding barn door on the north side, 200 AMP service ready to be connected, drilled well and a slab on grade concrete floor in place. The property's building is being sold ""AS IS WHERE IS"". Owner has changed plans and has decided to list. Included is new steel to re-sheath the sides and roof of shop, some construction materials are also included for the shop project. 1 minute away from the 416/401 intersection and also 55 minutes to Ottawa. Do not go on the property without realtor and approvals please. (id:37553)
0 County 2 Road
South Dundas, Ontario
Take your future in your own hands and be your own boss! Here is a food truck that has been serving the public for over 10 years and now it is your turn! Continue with a menu of food truck staples or customize it to create a unique menu of your own! The truck currently is running off of electricity which is a nice and affordable way to run, but has the capabilities to use propane with a couple of small adjustments. Also included is a fire supression system, 40 amp service, water holding system, freezer, and 2 small fridges. A new land lease would need to be negotiated with the property owner, but it is located in a high traffic high visibility area, or you can relocate to the place of your choosing. The options are endless! (id:37553)
3 - 49 Grosvenor Avenue
Glebe - Ottawa East And Area, Ontario
Flooring: Tile, Experience luxury living at this 2 Storey, 3 Bedroom, 2.5 bath, with 2 BALCONIES, IN-UNIT LAUNDRY & 1 OUTDOOR PARKING SPACE. Brand new construction, with top-of-the-line finishes, nestled away in the highly coveted Old Ottawa South neighbourhood. Flooded with natural light, this apartment boasts high-end vinyl flooring, exquisite quartz countertops in the spacious kitchen, and luxurious ceramic porcelain slabs in the bathroom. Shared backyard space is also available. Conveniently situated near the vibrant Glebe, Carleton University, public transit, and an array of amenities, this residence offers unparalleled comfort and convenience. Must provide Rental application, proof of employment, and credit check., Deposit: 9590, Flooring: Laminate, Flooring: Mixed (id:37553)
209 Opale Street
Clarence-Rockland, Ontario
Flooring: Hardwood, Welcome to 209 Opale Street. Built in 2014, this immaculate 3 bedroom, 4 bathroom 2 story home with double car garage is located in the desired & prestigious Morris Village in Rockland; while being located ONLY approx. 35 minutes from Ottawa. Main floor featuring hardwood & ceramic; modern gourmet kitchen with stainless steel appliances overlooking a dine in area/ living room with fireplace & very high ceilings; oversize formal dining room & office space with 2pce bathroom. Upper level featuring a large primary bedroom with huge modern 4pce ensuite bathroom; another 2 good size bedrooms; a modern main bathroom & a convenient laundry area. Partially finished basement by having a convenient 3pce bathroom. Fully fenced backyard with lots of deck space. Walking distance to parks, schools, etc. BOOK YOUR PRIVATE SHOWING TODAY!, Flooring: Ceramic, Flooring: Carpet Wall To Wall (id:37553)
113 Murray Street
Lower Town - Sandy Hill, Ontario
Flooring: Vinyl, Flooring: Hardwood, 113 MURRAY STREET, Large stand-alone building 3 story home with additions. Five bedrooms and three bath home. Property is currently being used as office space. Large formal dining and living rooms This home could be easily converted back to a residential use. Loads of architectural features compliment this home. \r\nHeritage designation on exterior. Excellent detached 4 car garage located at rear of property could also be used as workshop or additional storage., Flooring: Mixed (id:37553)
129 Seabert Drive
Arnprior, Ontario
Flooring: Vinyl, This new Heritage model by award-winning Neilcorp in Arnprior uniquely offers a partially built 2 BEDROOM BASEMENT APARTMENT. It enjoys a 42’x131’ extra deep pool-sized lot with no rear neighbours. The main floor features 9’ flat ceilings, maintenance-free Luxury vinyl plank (LVP) flooring, open living/dining area with cozy gas fireplace with plenty of natural light, oversized patio door in the large kitchen with Granite countertops, eat-in island, and large PANTRY. Enjoy the convenience of a main floor powder room and laundry/mud room connecting to the 2 car garage. The second floor benefits from the same flat ceilings and LVP floors. Primary bedroom with large WALK-In closet & upgraded ensuite bath. 3 generous bedrooms with large windows and a large second full bathroom. Over 25K has been invested on partial completion of the fully permitted, 2 bed/1 bath, basement unit., Flooring: Ceramic (id:37553)
5702 First Line Road
Manotick - Kars - Rideau Twp And Area, Ontario
Flooring: Vinyl, This beautifully renovated raised bungalow perfectly embodies the charm of country living with modern updates. This turn key gem is re done! Allowing you to settle in with minimal effort and maximum peace of mind.\r\nAs the fall and winter months approach, you’ll appreciate the serene backdrop of your private oasis, complete with a lovely deck and no rear neighbors—ideal for cozy evenings or enjoying the crisp autumn air. Nestled in a friendly neighborhood, you’re just a quick 5-minute drive from vibrant Barrhaven, blending tranquil living with convenient access to local amenities.\r\nThe main dining and living areas boast an open concept design, creating a spacious and inviting atmosphere perfect for hosting holiday gatherings or spending quality time with loved ones. This flexible layout ensures both comfort and style, making it easy to entertain or simply unwind after a long day.\r\nDon’t miss this opportunity to call this beautifully renovated bungalow your home this fall and winter (id:37553)
314 Hope Street
Mississippi Mills, Ontario
Small town atmosphere; perfect for your family! Updated true 4 bedroom home on 103 FT corner lot in charming Almonte, with it's boutique shopping, art galleries, excellent restaurants and beautiful Mississippi River. Many Christmas movies are shot in Almonte because it's so endearing! Easy to care for property with no carpet. This home features a cozy wood-burning fireplace in the spacious living room, perfect for those chilly evenings. Formal dining room is great for hosting dinners, updated Kitchen with island and pantry. Four generously sized bedrooms with ample closet space and natural light. Private, mature treed lot with lilacs, rear deck and fenced yard. Furnace and central air conditioning 2023 & kitchen updated in 2011. 24 hours irrevocable on all offers. (id:37553)
125 Paloma Circle
Barrhaven, Ontario
Luxurious single home facing a picturesque park!This home offers a lifestyle of opulence with a grand foyer that welcomes you in.Throughout all 3 levels, oakwood flooring exudes warmth & comfort, complementing the elegant staircases.Main level boasts a spacious family room & a decadent dining room with coffered ceilings.The kitchen is a chef's dream, featuring expanded cabinetry, granite countertops & stainless steel appliances.Ascend half a level to discover the Great Room Loft, a stunning space with a soaring 13foot high ceiling, gas fireplace & balcony offering an unobstructed vista of the park, creating a serene retreat.The 3rd level is dedicated to four spacious beds, a master suite with an ensuite & walk-in closet. Fully fenced yard. Amazing lower level with 13foot ceilings! Conveniently located near schools, shopping, highways, cinemas & parks, this residence offers both elegance & convenience in one of Barrhaven's most desirable locations.Some photos have been virtually staged., Flooring: Hardwood, Flooring: Ceramic (id:37553)
3301-3251 County Road 15 Road
Augusta, Ontario
Flooring: Vinyl, Flooring: Softwood, Flooring: Hardwood, Exciting and rare opportunity for those who have been dreaming of running their own equestrian based business! This stunning property features a beautiful 4 bedroom, 2.5 bathroom home with 4 car attached garage, radiating character & charm with maple, oak & pine floors throughout, original plaster ceiling medallion in front parlour, gorgeous decorative trim & a great room with propane fireplace, skylights & patio door to the warm & inviting sunporch overlooking this serene piece of paradise on 5.6 acres. The 68 acre farm is any equine enthusiast dream featuring a main barn with many stalls, tack room, wash bay, hay storage, your very own indoor riding arena and much more. The outdoor arena is the perfect place for dressage training or to perfect your own skills. Three barns & three arable fields also add to these properties being sold as one! Turn your dreams into reality – book a private viewing today! (id:37553)
28 Borealis Crescent
Overbook - Castleheights And Area, Ontario
Flooring: Hardwood, *** Open house Sunday Sep 8'th from 2-4PM***Immaculate 4+1 bedrooms plus den house in desirable Carson Meadows. Hundreds thousand dollars in upgrades. The main floor features 9' ceilings, soaring 18' ceilings in the family room, big windows overlooking the South facing backyard, BRAND NEW KITCHEN with a beautiful island, granite countertops and the den. All bedrooms on the second level are well sized. Generous primary bedroom comes with a cathedral ceiling, 5 pieces brand new gorgeous ensuite. Three additional bedrooms come with 2 walk-in closets. Upstairs laundry. Hardwood flooring on both levels. The basement boasts an additional bedroom, 3 psc bath, gym and huge rec room. Interlock on front and backyards, freshly stained two tier deck, NEW CEDAR FENCE, EV charge port in the garage and brand NEW FURNACE are great additions to the property. Proximity to Montfort hospital , CHMS, NRC, NCC, CSIS, shops, bike paths and quality schools., Flooring: Ceramic, Flooring: Laminate (id:37553)
134 Primrose Avenue
West Centre Town, Ontario
Discover this extensively updated 4-bedroom family home, perfectly situated in a prime location just a short walk to Lebreton Flats & the LRT. This charming residence boasts a functional layout that has been freshly painted & upgraded throughout, creating a welcoming & modern atmosphere. The main level features a brand new large kitchen equipped w/ stainless steel appliances & stylish backsplash, perfect for culinary enthusiasts. Gorgeous hardwood flooring runs throughout the home, adding warmth & elegance. You'll also find a convenient partial bath & practical mudroom on this level, enhancing the home's functionality. Upstairs, there are four well-sized bedrooms, providing ample space for family or guests, along with 1.5 baths to accommodate everyone's needs. The large private driveway offers plenty of room for parking, making it easy for you & your visitors. With close proximity to Chinatown & Little Italy, this home offers a vibrant array of dining, shopping & cultural experiences., Flooring: Hardwood, Flooring: Ceramic (id:37553)











