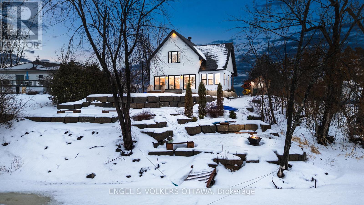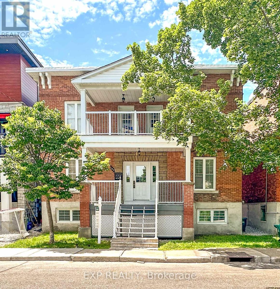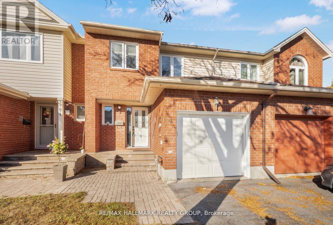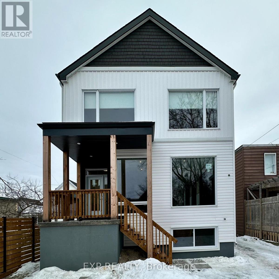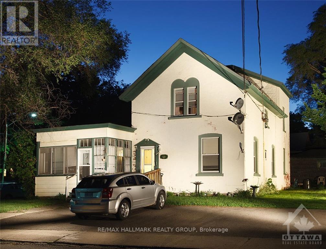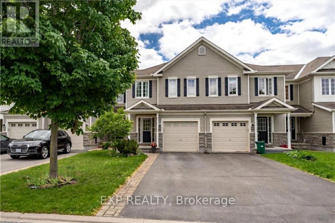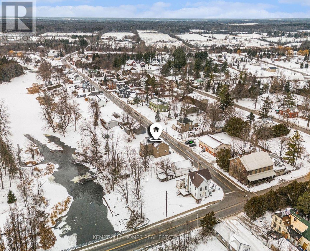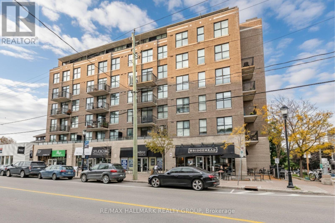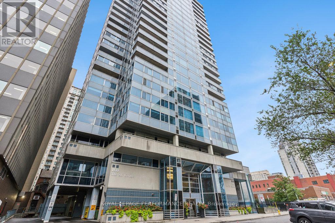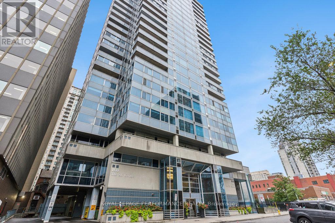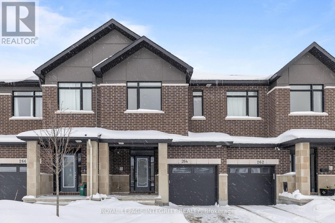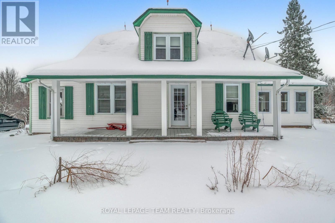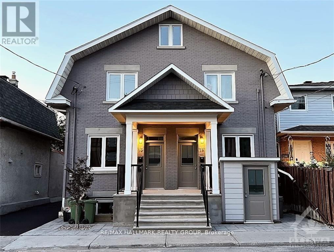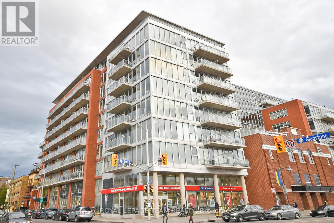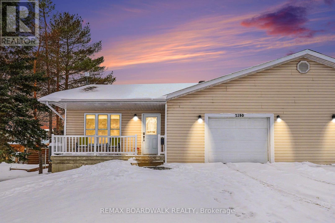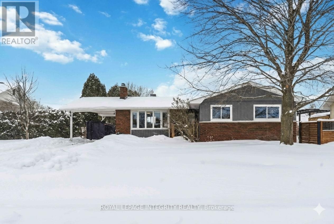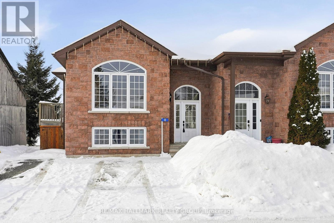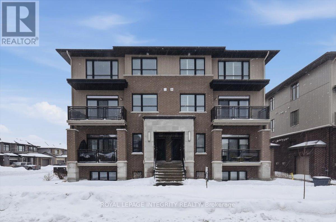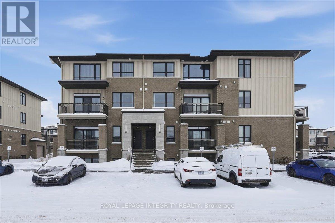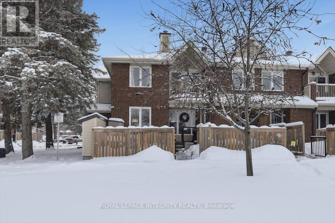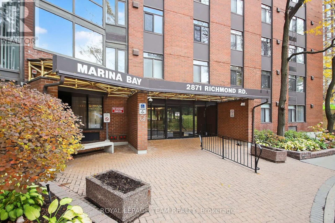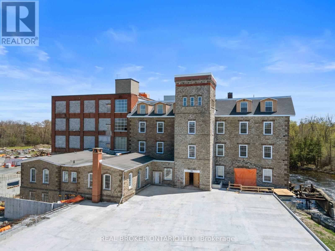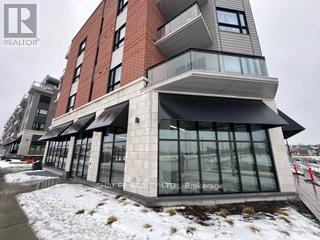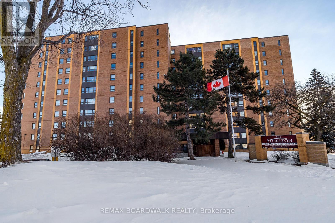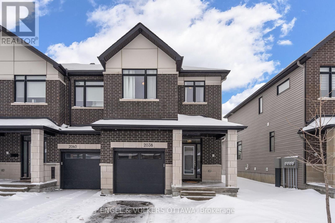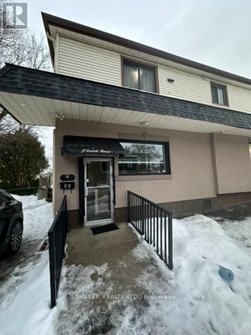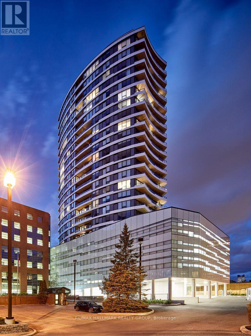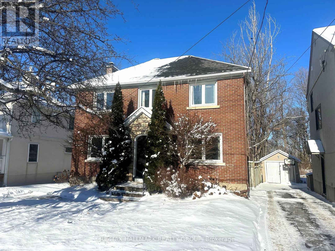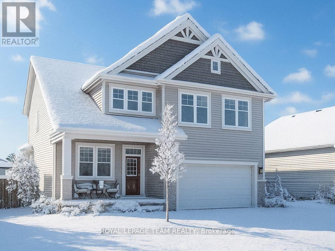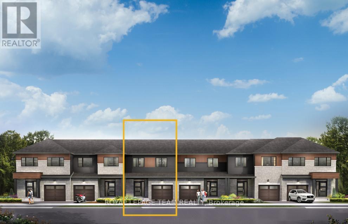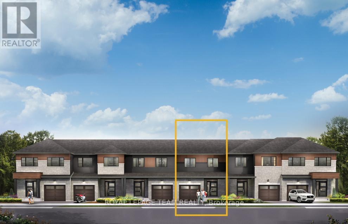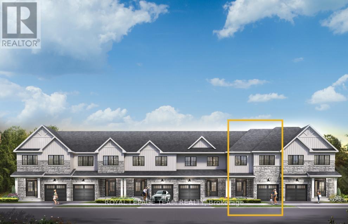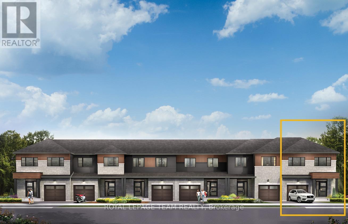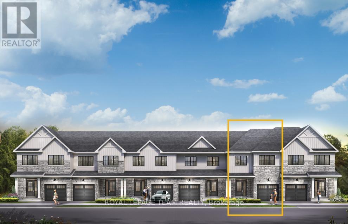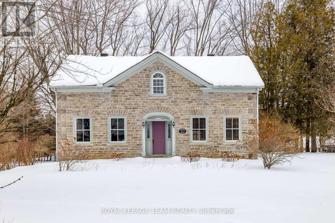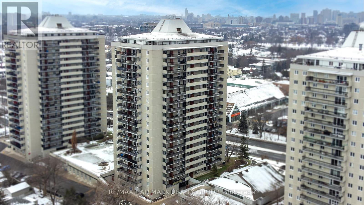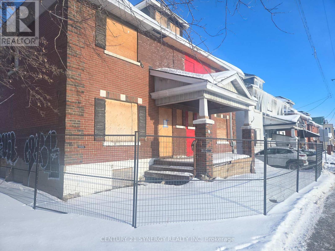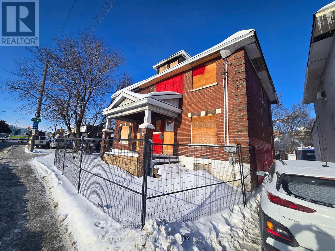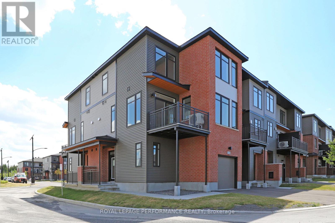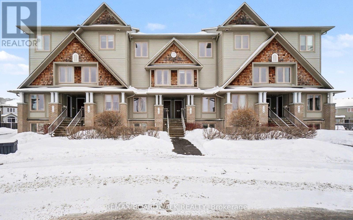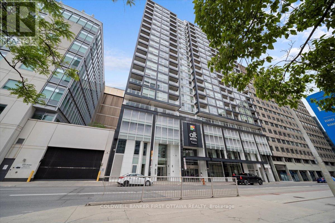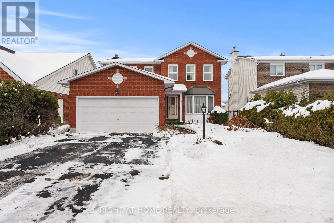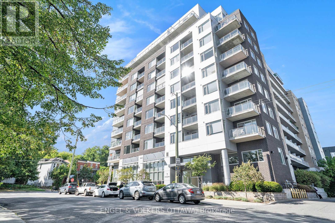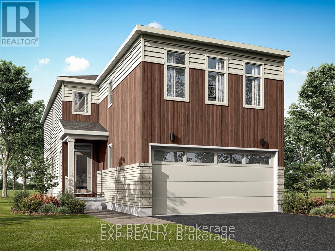2882 Bay Road
Champlain, Ontario
Get ready to fall in love! Wake up to calm water views and end your days in complete peace in this move-in ready two-storey waterfront home, built in 2019.The moment you step inside, you're welcomed by a bright, inviting main floor offering two bedrooms and one bathroom in a comfortable, functional layout that has been meticulously maintained. Large windows flood the space with natural light and beautifully showcase the ever-changing waterfront views. The open-concept living space features hardwood flooring throughout, a inviting dining area, a cozy sunroom with a gas fireplace, and a spacious kitchen complete with quartz countertops, stainless steel appliances, and a built-in dishwasher and microwave. Upstairs, you'll find a generous size family room and an additional bedroom perfect for guests, relaxing, or extra living space.The backyard is serene and private, featuring a beautifully tiered natural stone landscape ideal for enjoying the outdoors all year around. Located close to the hospital, shopping, and nearby services, and only an hour from Montreal, this property offers an ideal balance of peaceful waterfront living and everyday convenience. Whether you're commuting, working remotely, or looking for a lifestyle change, this home delivers comfort, stunning views, and total tranquility. (id:37553)
3 - 162 Ivy Crescent
Ottawa, Ontario
Charming 2-Bedroom Suite in the heart of Lindenlea. Welcome to your new abode showcasing elegance and functionality in every corner. Enjoy updated finishes throughout the unit, premium flooring, kitchen and fully renovated bathroom. Nestled in this sought-after neighborhood, you're minutes away from vibrant shopping districts, gourmet restaurants, lush parks, and great schools. Tenant pays all Utilities and water will be set at $50 monthly. Parking is to be assigned. (id:37553)
93 Cedarock Drive
Ottawa, Ontario
OPEN-HOUSE: SUNDAY, JANUARY 25TH, 2-4PM! Welcome to 93 Cedarock Drive, a well-maintained, move-in-ready family home offering outstanding value in the heart of Bridlewood, one of Kanata's most established and family-oriented neighborhoods, close to excellent schools, parks, and everyday amenities. This 3-bedroom, 4-bathroom property provides generous living space, thoughtful updates, and everyday comfort, making it a true value in a highly desirable community. The bright main level showcases tiled flooring and a tasteful wall opening that enhances the connection between the living and family rooms, while large windows-especially in the living area-flood the home with natural light and create an open, welcoming feel. The kitchen features ample cabinetry, generous counter space, and stainless steel appliances, ideal for both daily living and entertaining. Upstairs, you'll find three spacious bedrooms, including a primary suite with a walk-in closet and full ensuite, along with a four-piece main bathroom; recently replaced carpet on the stairs, hallway, and bedrooms adds a fresh and cozy touch. The professionally finished lower level offers hardwood flooring, a large recreation space for family time, a flexible hobby or office room, and a convenient 2-piece bathroom. Step outside to a large fenced backyard with a deck and patio, perfect for gatherings and year-round enjoyment. Recent improvements include a furnace (2025), central air conditioning (2025), dishwasher (2024), washing machine (2024), renovated upstairs bathrooms (2025), updated flooring in two bedrooms (2025), fresh paint throughout (2025), roof shingles (2016), front steps and porch (2016), and upgraded windows, making this home an excellent opportunity to become part of the Bridlewood community. (id:37553)
B - 25 O'meara Street
Ottawa, Ontario
Conveniently located in the heart of Hintonburg within only a short walk to Little Italy, this property promises not just a home, but a lifestyle. You will take your side entry walkway to this Meticulously crafted suite. Showcasing high-end finishes this lower lever unit packs a punch. A massive entry area with solid wood staircase leads to this lower-grade unit. Large windows in each unit for tons of natural light, 9 foot ceilings with luxury vinyl flooring and so much more. The open concept design is perfect for entertaining, stunning kitchen with ample storage and in-suite laundry. Full 4 piece bathroom and 2 spacious bedrooms. Tenants pay hydro and a set monthly water fee of $30/month. (id:37553)
20 Russell Street W
Smiths Falls, Ontario
Deposit: $2400, Flooring: Hardwood, SECOND FLOOR APT, LOCATED ON CORNER OF RUSSELL W ST & PRESTIGIOUS MAPLE AVE IN SMITHS FALLS, $1,200/MONTH + HYDRO, FORCED AIR GAS HEAT PAID BY OWNER, 300 SQ FT BACHELOR APT W/HARDWOOD FLOORS, ONE BLOCK TO SHOPPERS DRUGMART & BECKWITH N ST(MAIN BUSINESS STREET), ON A QUIET ST YET CLOSE TO ALL THE AMENITIES OF THE BUSINESS SECTION, FRIDGE & STOVE INCLUDED, COIN-OPERATED WASHER & DRYER IN LOWER LEVEL, NEW VINYL WINDOWS, SOUTHERN EXPOSURE, LARGE PAVED PARKING LOT AT FRONT OF BUILDING. 72 hours notice for showings. (id:37553)
438 Ashbourne Crescent
Ottawa, Ontario
Situated in the community of Stonebridge, this townhouse offers 3 bedrooms, 3 bathrooms, and space to park 3 cars. The foyer welcomes you to the open-concept living/dining area with hardwood floors. The kitchen has been smartly updated and offers plenty of counter space. Upstairs, you'll find a private primary suite with a walk-in closet and ensuite. Two large secondary bedrooms and a family bathroom complete the second level. Lots of extra living space in the fully furnished basement including a family room, office space, workshop, and laundry/storage. Outside, enjoy a fully fenced backyard in a convenient location: Near schools, parks, shopping, transit and the Stonebridge Golf course. (id:37553)
9 Water Street
North Grenville, Ontario
Welcome to this beautifully maintained historic home on Water Street, where timeless character meets the realities of modern, multi-generational living. Built in 1835 and thoughtfully updated, this home offers the space and flexibility to comfortably accommodate everyone - from extended family to growing kids - without feeling crowded. Designed for busy households, the home features reliable high-speed internet to support work-from-home schedules, while the adaptable layout easily handles music lessons, homework, and day-to-day life - all just minutes from Kemptville's schools, shopping, recreation, and amenities. Inside, wood floors, deep window casings, and abundant natural light create a warm and welcoming atmosphere. Enjoy morning coffee on the covered front porch and peaceful evenings overlooking the South Branch of the Rideau (Kemptville Creek). A rare opportunity to live close to town while enjoying a home designed for real life - active, multi-generational, and beautifully balanced. The home offers two kitchens and two laundry areas (one upper level and one lower level), making shared living both practical and comfortable. The open main floor flows seamlessly from the kitchen to the dining and living spaces, creating a natural gathering place for family meals and connection, complemented by a walk-in pantry and full bathroom. Upstairs, three bright bedrooms plus a den and a secondary living space provide room for kids to be kids or for teens to claim their own zone. The fully finished lower level offers valuable separation - ideal for adult children, a play area, or a quiet workspace away from the home's main activity. Previously used as a business, the property features a unique and adaptable layout that naturally suits a career-driven household, offering privacy, flexibility, and room to grow - all within close proximity to the ever-growing Town of Kemptville. OPEN HOUSE THIS SUNDAY JANUARY 25 2026 FROM 2-4 PM (id:37553)
306 - 150 Caroline Avenue
Ottawa, Ontario
Sun-filled and generously proportioned one-bedroom condo in the heart of Wellington West, offering an ideal blend of space, comfort, and walkability. The open-concept layout features high ceilings, an oversized kitchen island with breakfast bar, ample cabinetry and storage, and a wall of windows that fills the living space with natural light. A thoughtfully designed walk-through closet leads to the ensuite bathroom, creating a functional and private layout well suited to everyday living. Step outside to a south-facing balcony, perfect for relaxing, entertaining, or enjoying a morning coffee. The unit includes underground heated parking and a storage locker conveniently located near the parking spot for added ease. The building, constructed by Routeburn, is a well-regarded low-rise known for its quiet units, quality craftsmanship, and strong sense of community. Condo fees include heat, A/C, and water, and there are no pet restrictions. Located just steps from the vibrant shops, cafes, markets, and restaurants of Wellington Village and Hintonburg, with Bridgehead right downstairs and Tunney's Pasture LRT a short walk away. Enjoy easy access to the Ottawa River, scenic pathways, and some of the city's best neighbourhood amenities. Tenant vacating at the end of February, offering vacant possession and flexible occupancy, making this an excellent opportunity for both end-users and investors seeking a prime urban lifestyle. (id:37553)
405 - 160 George Street
Ottawa, Ontario
Welcome to 160 George Street, one of the most sought-after addresses in the heart of Ottawa's vibrant Byward Market! This prestigious building offers luxury living just steps from the University of Ottawa, Rideau Shopping Centre, and much more! This spacious and bright 2-bedroom +Den, 2-bathroom unit is one of the largest in the area. Both balconies have been enclosed adding to the usable living space! The large primary bedroom boasts an ensuite bathroom and walk-in closet, creating a private retreat. The Kitchen is a chef's paradise, equipped with stainless steel appliances and a built-in wine fridge. Custom blinds in Living/Dining, Primary Bed & Den. The St. George building offers many amenities including an indoor heated pool, exercise centre, sauna, 24-hour security, and a beautifully maintained communal patio complete with BBQs. 1underground parking space and 2 exclusive-use storage lockers. Don't miss your chance to rent at 160 George Street! Find further information on Nickfundytus.ca. (id:37553)
405 - 160 George Street
Ottawa, Ontario
Welcome to 160 George Street, one of the most sought-after addresses in the heart of Ottawa's vibrant Byward Market! This prestigious building offers luxury living just steps from the University of Ottawa, Rideau Shopping Centre, and much more! This spacious and bright 2-bedroom + Den, 2-bathroom unit is one of the largest in the area. Both balconies have been enclosed adding to the usable living space! The large primary bedroom boasts an ensuite bathroom and walk-in closet, creating a private retreat. The Kitchen is a chef's paradise, equipped with stainless steel appliances and a built-in wine fridge. Custom blinds in Living/Dining, Primary Bed & Den. The St. George building offers many amenities including an indoor heated pool, exercise centre, sauna, 24-hour security, and a beautifully maintained communal patio complete with BBQs. 1 underground parking space and 2 exclusive-use storage lockers. Don't miss your chance to live at 160 George Street! Find further information on Nickfundytus.ca. (id:37553)
264 Monticello Avenue
Ottawa, Ontario
Welcome to 264 Monticello, a beautifully maintained 2023-built Claridge Cypress model offering 1,985 sq. ft. of thoughtfully designed living space in the family-friendly community of Bridlewood Trails, Kanata. This 3-bedroom, 3-bathroom townhome with a fully finished basement delivers both style and functionality. The main level features a welcoming foyer and a bright, open-concept living and dining area-ideal for everyday living and entertaining. The modern kitchen showcases upgraded cabinetry, quartz countertops, stainless steel appliances, a centre island, and ample space for family meals and gatherings. Upstairs, the spacious primary suite offers a walk-in closet and a 4-piece ensuite complete with glass shower and double vanity. Two additional generously sized bedrooms, a 3-piece main bath, and a convenient second-floor laundry room complete this level. The fully finished basement provides additional living space, a dedicated storage room, and a rough-in for a fourth bathroom. Enjoy a spacious backyard, perfect for outdoor entertaining and relaxation. Ideally located close to schools, parks, grocery stores, public transit, and the Trans Canada Trail, this home checks all the boxes for modern family living. A fantastic opportunity to own a move-in-ready home in one of Kanata's most sought-after neighborhoods-come see it for yourself! (id:37553)
9754 511 Highway N
Lanark Highlands, Ontario
Escape to this fabulous 55 acre hobby farm minutes to public boat launch on White lake. Recent renovations on the main floor of this cozy farmhouse. 4 bedroom with main floor primary Br, bathroom and laundry . Recent addition of a sunroom/office or games room. Eat in kitchen with wood cookstove. Several out buildings, Includes a 2 car garage, newer gazebo, large drive shed, barn, sugar shack with some equipment and lots of storage. Enjoy the rolling hills of Lanark Highlands with a meandering creek, abundance of wildlife and a mature hardwood forest. Trails throughout. Located 10 Mins S of Calabogie. (id:37553)
2 - 15 Marier Avenue
Ottawa, Ontario
Recently renovated top floor in the fantastic area of Beechwood Village, with expansive deck off the Kitchen; perfect for BBQ and entertaining friends and family. Inside the apartment has been recently renovated including kitchen and bath, and comes with in-unit laundry. Tenant pays Rent + Pro-rated portion of the gas, hydro and water/sewer charges (currently $134.25). Parking is an additional $100 per month (if available). There is parking on the street and by permit with the City of Ottawa. Rental Application, Full Credit Check, Proof of Employment and Income, References, Acknowledged Registrant's Disclosure of Interest, and Schedule B to accompany the Agreement to Lease. Close to everything that Beechwood Village has to offer. (id:37553)
211 - 354 Gladstone Avenue
Ottawa, Ontario
Welcome to 211-354 Gladstone - a boutique retreat in the heart of Centretown. This stylish 1-bedroom loft delivers smart design and modern finishes. Enjoy full-size stainless steel appliances, quartz counters, and a chic tiled backsplash in the kitchen. The open living area is brightened by floor-to-ceiling windows, while the spacious bedroom offers double closets. A contemporary bathroom and in-unit laundry round out the suite. Step outside to your private 150+ sq ft terrace, backing directly onto the lush interior courtyard amenity - ideal for low-maintenance outdoor living. The building also features premium amenities: concierge service, a fully equipped gym, stylish party room with kitchen and pool table, and a theatre screening room for movie nights or the big game. Offered semi-furnished and located in a walkable, vibrant neighbourhood, this rental is perfect for the young professional seeking a peaceful and inspiring city space. Plan to visit soon! (id:37553)
2190 Valley Street
North Stormont, Ontario
Private semi-detached home with excellent rental-income potential! This well-maintained 2-bedroom home features a fully finished basement with a self-contained 1-bedroom in-law suite, ideal for multi-generational living or a potential rental opportunity. The main level offers a bright, functional layout with spacious living and dining areas, a well-appointed kitchen, two generously sized bedrooms, a 4-piece bathroom, and a convenient laundry area. The basement in-law suite includes a very spacious private bedroom, full bathroom with laundry, living area, and kitchen space, providing privacy and independence for extended family, guests, or a potential tenant. Additional highlights include ample storage, private fully fenced outdoor space, and parking. A fantastic opportunity to offset your mortgage while enjoying a comfortable family home. Built in 2007 with recent updates on the main and lower levels. Book your private showing today! (id:37553)
Unit A - 1398 Jamison Avenue
Ottawa, Ontario
Welcome to Queenswood Heights! This charming three-bedroom, ranch-style bungalow is the perfect retreat for tenants seeking a blend of tranquility and urban convenience. Tucked away on a peaceful residential street, you are just a short walk from shopping, dining, and transit hubs, with easy access to Hwy 417 and the upcoming LRT. The spacious main floor features large picture windows that fill the living space with natural light. The home is entirely carpet-free, boasting refinished hardwood floors and recent updates including a modern kitchen, bathroom, windows, and doors. Rent includes heat, water, and professional snow removal. Tenant Responsibility: Hydro and tenant insurance. We are seeking responsible tenants for this smoke-free environment. Small to medium-sized pets are happily welcome. Some photos are virtually enhanced. Book a showing today. (id:37553)
12 Cedar Street
Edwardsburgh/cardinal, Ontario
OPEN HOUSE - Jan. 24 & 25 from 1pm to 3pm. Welcome to this bright and well-maintained 3-bedroom, 2-bathroom semi-detached bungalow built in 2010 by Lockwood Brothers, ideally located in the heart of Spencerville. Set on a quiet street and a school bus route, this home offers the perfect blend of small-town charm with easy access to Highway 416 in just minutes. Large windows throughout the main level and lower level fill the home with natural light, creating a warm and inviting atmosphere. The finished basement adds valuable living space, ideal for a family room, home office, or guest area. In 2020, the basement flooring was updated to remove carpet, leaving carpet only in the bedrooms for added comfort.This home has been thoughtfully updated over the years, including a new air conditioner in 2020, a fully fenced backyard with gated access, a widened three-car driveway, and fresh paint throughout since 2021. Additional improvements include a shingled roof and siding on the shed in 2020, a basement sink added in 2024, and a new hot water tank in 2024.The outdoor space has been designed for both function and enjoyment, featuring landscaped grounds, a patio area for entertaining, a synthetic turf section with a charming butterfly walkway, and motion-detector lighting for added convenience and security.The location is a major highlight. You are just minutes from the Spencerville Arena and Recreation Centre, local schools, parks, and everyday amenities, making this an excellent choice for families, commuters, or anyone seeking a friendly, walkable community.Move-in ready, well cared for, and ideally located, this is a fantastic opportunity to own in one of Eastern Ontario's most welcoming towns. (id:37553)
359 Axis Way
Ottawa, Ontario
Rarely offered Richcraft 3-bedroom, 3-bathroom upper-level condo with 2 parking spaces in sought-after Trailsedge! Nestled in a quiet Orléans neighbourhood, this bright and spacious open-concept home is filled with natural light and showcases 9-foot ceilings, gleaming hardwood floors, California shutters, and a thoughtfully designed layout. The stylish kitchen features crisp white cabinetry, quartz countertops, stainless steel appliances, and an extended island with seating that overlooks the inviting living and dining area. Step out from the living room onto your private balcony, perfect for relaxing or entertaining. The main level is completed by a convenient partial bathroom and a versatile nook ideal for a home office. Upstairs, you'll find a generous primary bedroom with a wall of closet and its own 3 piece ensuite, two well-sized secondary bedrooms, a full bathroom, and a dedicated laundry area. Low maintenance fees include snow removal, exterior landscaping and grass cutting, bike storage and general upkeep. Enjoy being surrounded by parks, nature trails, and bike paths, while still just minutes from shopping, amenities, and transit. (id:37553)
41 Carabiner Private
Ottawa, Ontario
This modern & freshly painted 2 bedroom, 2 bathroom Richcraft condo nestled in Trailsedge, a tranquil Orleans neighborhood is surrounded by parks, nature trails, bike paths, and a variety of outdoor recreation. The open-concept main level is bathed in natural light and features 9-foot ceilings, pristine hardwood floors and a great layout. The kitchen offers beautiful white cabinetry, stone countertops, stainless steel appliances and an island with seating. The open-concept living/dining room area offers flexibility for various furniture arrangements and layouts, and it opens onto your own east-facing balcony to enjoy the sunrise on quiet mornings! Completing the main floor is a convenient partial bathroom with extra storage. On the lower level you will find a great size primary bedroom with a walk-in closet, a great size secondary bedroom, a full bathroom and laundry area. Low maintenance fees cover snow removal, bike storage, exterior landscaping/grass cutting and upkeep. Easy access to transit, shopping and amenities. (id:37553)
100 - 1835 Marsala Crescent
Ottawa, Ontario
Pride of ownership shines throughout this beautifully maintained 2-bedroom, 1-bathroom condo with basement, ideally located in the sought-after Club Citadelle community in the heart of Orléans. This bright corner unit offers a welcoming open-concept main floor featuring a spacious living and dining area with hardwood flooring, and a functional kitchen complete with updated granite countertops and ample cabinet and counter space - perfect for both everyday living and entertaining. The bedroom area features a generous primary bedroom with walk-in closet, a comfortable secondary bedroom, and a tastefully updated bathroom showcasing a walk-in shower, granite counters, and stylish 12" x 24" tile. The finished basement adds valuable living space with a large recreation room ideal for a family room, hobbies, or play area, along with a spacious storage room with laundry. Residents enjoy excellent amenities including an outdoor pool, tennis court, sauna, exercise room, and clubhouse. Unbeatable location just steps from Fallingbrook Shopping Centre offering groceries, pharmacy, restaurants, and more, plus parks, public transit, and a bus stop right outside your door. Book your showing today! (id:37553)
1708 - 2871 Richmond Road
Ottawa, Ontario
Spectacular western view of the Ottawa River atop a rare penthouse offering, featuring numerous updates including refinished hardwood floors, elegant crown mouldings, a new Bathfitter tub, upgraded bathroom fixtures in both bathrooms, high baseboards, updated kitchen cupboards, stainless steel appliances, and spacious principal rooms designed for comfort and style. Both bathrooms and the kitchen feature durable ceramic flooring, adding to the home's practical appeal. The building offers wonderful amenities such as a beautiful outdoor pool, racquetball court, sauna, hot tub, party room, library, billiard room, fitness centre, and more, providing a resort-like lifestyle every day. Ideally located just minutes to Bayshore Shopping Centre, public transit, Farm Boy, grocery shopping, and the scenic Ottawa River, this penthouse combines convenience with wonderful flow. Underground parking and an oversized locker are included, and the building itself is quiet, well-run, and offers an abundance of visitor parking. Make Marina Bay your next home. Some photos are virtually staged. (id:37553)
115 - 150 Mill Street
Carleton Place, Ontario
Discover a one-of-a-kind 1 bedroom + den apartment in a beautifully restored historic mill on McArthur Island, right in the heart of Carleton Place. This unique space blends century charm with modern comfort, featuring exposed brick, original hardwood floors, and soaring ceilings that highlight the building's heritage. Large windows brighten the space with natural light and offer a partial view of the Mississippi River, adding to the atmosphere and appeal.The open living area feels warm and inviting, while the bedroom provides a comfortable retreat and the den offers flexible use - ideal for a home office, studio, or guest nook. The layout makes smart use of every square foot, balancing functionality with style.Just steps away, enjoy Bridge Street's shops, cafés, restaurants, scenic trails, and riverfront pathways - all within easy walking distance. A rare opportunity for those who appreciate history, architecture, and a walkable lifestyle in one of Carleton Place's most sought-after locations.Extras: Free surface parking for the first year + Hydro and Water included for the first 3 months of the lease. (id:37553)
104 - 393 Codd's Road
Ottawa, Ontario
Impressive corner commercial condo unit for sale located in the newly developed 360 Condos building by Mattamy in Wateridge Village. The unit comprises 2,153 sq. ft. with 12' ceiling height. Property Taxes to be determined as it is a new development. Condo fees currently $1,500 per month. A modern open-concept design including lots of large windows to allow lots of daylight and exposure. Brand new space that has not been previously occupied. The neighbourhood is part of a 310-acre master planned community that is growing fast with 1,368 homes currently built as of 2025 and many more are planned in future phases. Ideal for a variety of uses such as retail, restaurant or professional service uses to join and contribute to this lively community. (id:37553)
104 - 393 Codd's Road
Ottawa, Ontario
Impressive corner commercial condo unit for lease located in the newly developed 360 Condos building by Mattamy in Wateridge Village. Net Rent is $30 per square foot. Taxes to be determined as it is a new development. Condo fees are currently $1,500 per month. The unit comprises 2,153 sq. ft. with 12' ceiling height, a modern open-concept design including lots of large windows to allow lots of daylight and exposure. Brand new space that has not been previously occupied. The neighbourhood is part of a 310-acre master planned community that is growing fast with 1,368 homes currently built as of 2025 and many more are planned in future phases. Ideal for a variety of uses such as retail, restaurant or professional service uses to join and contribute to this lively community. (id:37553)
1102 - 237 Oak Street W
Gananoque, Ontario
Welcome to your maintenance-free living in the heart of picturesque Gananoque - the perfect blend of comfort, convenience, and low-stress living! This beautifully appointed 2-bedroom, condo offers a thoughtfully designed layout, ideal for those seeking a lock-and-leave lifestyle.Step into a welcoming, sun-filled living space where the open-concept design creates a seamless flow between living, dining, and kitchen areas - perfect for entertaining or everyday comfort.Imagine never worrying about:Exterior maintenance Lawn care or snow removal Building repairs or landscaping.Situated in charming Gananoque, Ontario, known as the "Gateway to the 1000 Islands," this community offers:Beautiful waterfronts and parksLocal shops, cafés, and diningEasy access to boating, hiking, and year-round recreation Convenient commuter access to Kingston and BrockvilleWhether you're hosting guests or planning quiet evenings at home, this condo places you at the centre of small-town charm and big-city conveniences. (id:37553)
406 Marguerite Avenue
Ottawa, Ontario
Legal Duplex minutes from the Parliament Buildings, immediate possession, corner lot with detached oversized garage and parking for 4 cars, 95 feet frontage lot (house built on one side), 2 hydro panels, 2 hot water tanks included, 2 bedrooms on the main floor, 1 bedroom second upstairs apartment, opportunity knocks. As per form 244: 24 hours irrevocable on all submitted offers (no exceptions). Steps to the 417 Highway, a walk to the bus stop/grocery store/restaurant/shopping. (id:37553)
204 - 1356 Meadowlands Drive E
Ottawa, Ontario
2 Bedroom Corner Condo in a well-maintained building centrally located to All Amenities, Schools, Transit, Movati Athletic & FreshCo. This unit is a rare find w/ All Utilities Included in the Condo Fees! (Heat, Hydo & Water). Freshly Painted & Bathed in Natural Light this Spacious 2 Bedroom home offers a layout designed for real living w/ a Separate Dining Room, Dream WIC & a Sunroom-bonus square footage for your morning coffee or your remote work setup w/ Tree Views. Step inside to the Open Concept Living Room w/Separate Dinning Room & Patio door to the Sunroom w/Oversized Windows- Enjoy the sunshine year-round from the Sunroom, a lovely bonus space for reading or relaxing. White & Bright Kitchen features a cozy Breakfast Nook w/Window & Spacious Pantry. Generous Size Bedrooms w/Parquet Floors & ample closet space, Primary Bedroom features an Oversized WIC. The Full Bathroom is clean & well-kept + a Spacious Storage/ Linen Closet. 1 Underground Parking Space & Storage Locker Included. Amenities Include- Outdoor Pool, 24/7 Gym & Library/ Party Room w/Kitchen. Located beside Sir Winston Churchill Public School & Running Stadium, many Parks, Soccer fields & Tennis Club. 8 Min Drive to Algonquin College & 15 min to Carleton University, adding extra appeal for students, faculty, or investors. This condo is clean, shows well & is move in ready with a flexible move in. 24 Hr Irrevocable on all offers. (id:37553)
303 - 555 Brittany Drive
Ottawa, Ontario
If CONVENIENCE , VALUE, MODERN FINISHINGS & AWESOME AMENITIES is on your list, then this property is for you! Steps to Montfort Hospital, CMHC, NRC, Shopping, Banks, Restaurants, Transit & minutes to City Centre. Step into this unit & be impressed with the generous space and functionality this floor plan offers. The Renovated Kitchen has an abundance of cabinetry and granite counters, a bright & cheery space to prep meals. The Open Concept Living / Dining is surprisingly spacious & perfectly designed for entertaining. Your private Balcony is accessed off the Living Room. The Primary Bedroom has a Walk In Closet & a Renovated 2pc Bath. The secondary Bedroom offers good space. Both Bedrooms have ceiling light fixtures allowing for installation of fans. Flooring throughout is quality wide plank Laminate & Tile. Additional features include a Renovated 4pc Bath & Large Storage Closet . Awesome Amenities are for your convenience & enjoyment. Gym, Sauna, Change Rm With Showers, Underground Parking, Huge Laundry Rm with newer machines, Library, /Party Rm, Outdoor Inground Pool & courtyard. Well maintained Building .Condo Fees include Heat, Hydro, Water, 1 Underground Parking Spot & access to the amenities. Don't Miss Out! Book your viewing before it's gone. (id:37553)
2038 Allegrini Terrace
Ottawa, Ontario
Located in the desirable Bridlewood Trails community, this beautifully upgraded end-unit Oliver model was built by Claridge Homes in 2022 and offers 2,225 sq. ft. of thoughtfully designed living space on a generous 25.92' x 98.43' lot, with Tarion warranty coverage until August 2029. With 4 bedrooms and 2.5 bathrooms, this home delivers comfort, functionality, and modern style in one of Kanata's newest and fastest-growing neighbourhoods. The main level features maple hardwood floors, smooth ceilings, pot lights, and a versatile open-concept layout ideal for both daily living and entertaining. The chef-inspired kitchen is equipped with quartz counters, a breakfast bar, large single undermount sink, upgraded backsplash, high upper cabinets, hood vent, and premium stainless steel appliances, including a KitchenAid dual-fuel gas range with electric oven and a four-door fridge/freezer. Custom zebra blinds add a polished touch throughout. Upstairs, the spacious primary bedroom includes a walk-in closet and a luxurious 5-piece ensuite with double sinks, a soaking tub, glass shower with niche, and ample storage. Three additional bedrooms, upgraded tile in the main bath, and a linen closet complete the upper level. The finished basement offers a cozy gas fireplace, Berber carpet, egress window, and rough-in for a 3-piece bathroom, with framed and insulated exterior walls in the unfinished area for added comfort and storage. Additional highlights include a large single attached garage with inside access to a mudroom/laundry room, HRV and humidifier added to the HVAC system, on-demand hot water heater, and a partially fenced backyard. Ideally located near Eagleson Road and Terry Fox Drive, this home is close to shopping, grocery stores, parks, schools, NCC trails, and farmland, with easy access to Highways 417 and 416, Stittsville, Richmond, central Kanata, the Canadian Tire Centre, and a convenient 20-minute commute to downtown Ottawa. (id:37553)
6 Quill Street
Ottawa, Ontario
Retail space for lease situated in the established Overbrook residential community. The unit is approximately 1,000 square feet and includes a finished-usable basement with 3 private rooms, including a washer/dryer room. Semi Gross Lease with annual increases. Tenant pays heat & hydro. The neighbourhood is growing with many new and ongoing infill development sites. Ideally suited for a variety of professional service uses such as hair salon, barbershop, massage therapy, physiotherapy, etc. (id:37553)
1906 - 485 Richmond Road
Ottawa, Ontario
Welcome to unit 1906 at 485 Richmond Road - a beautiful 1-bedroom, 1-bathroom condo in the vibrant heart of Westboro, one of Ottawa's most soughtafter neighbourhoods. This bright, contemporary home features hardwood floors throughout and stunning floor-to-ceiling windows that fill the space with natural light. Recent upgrades add style and comfort, including a chic kitchen backsplash, upgraded countertops, modern cabinet hardware, new flooring, and elegant Zen mirror sliding doors. Window fixtures are also included for your convenience. The spacious bedroom offers a large closet, providing plenty of storage. The unit also features a modern 3-piece bathroom finished with elegant quartz countertops. The kitchen is thoughtfully designed with stainless steel appliances and sleek quartz surfaces, perfect for cooking and entertaining. Additional highlights include insuite laundry and a generous southfacing balcony that offers stunning views and abundant sunshine. Residents enjoy excellent building amenities, including a fully equipped fitness center and two stylish party rooms, one complete with a full kitchen for gatherings. Just steps away, explore Westboro's best cafes and restaurants like Fratelli and Pure Kitchen, boutique shops, grocery stores, and scenic walking and biking trails along the Ottawa River. This condo perfectly combines modern comfort with an unbeatable location in one of Ottawa's most desirable communities. (id:37553)
163 Ruskin Street
Ottawa, Ontario
Welcome to this attractive red-brick single family home, nestled on an extra-deep lot in the desirable, family oriented Civic Hospital neighbourhood. Enjoy the best of city living surrounded by tree-lined streets, steps to Hampton Park and the scenic trails of the Experimental Farm. A short stroll across the Jackie Holzman footbridge leads you to Fisher Park, Elmdale PS and the vibrant shops, cafés, and dining spots of Wellington West. Upon entry you are greeted by a spacious and inviting living room featuring a cozy wood-burning fireplace, ideal for relaxing or entertaining. The elegant formal dining room flows seamlessly into the updated kitchen, complete with generous cabinet and counter space. Upstairs, you'll find three well-sized bedrooms and an updated 4-piece main bathroom. The finished lower level extends your living space with a versatile recreation room, a beautifully renovated full bathroom with a glass shower, and ample storage. A charming screened-in porch opens to the sprawling backyard framed by mature trees, with plenty of space to garden, play or simply unwind. A private driveway and detached single-car garage provide convenience and additional storage. Blending timeless character with everyday comfort, this home offers an exceptional lifestyle in one of Ottawa's most sought-after neighbourhoods - where community charm and city living perfectly align. (id:37553)
221 Santiago Street
Carleton Place, Ontario
Welcome to 221 Santiago Street, a fabulous 3-bedroom, 4-bathroom detached home that offers the perfect blend of comfort, style, and functionality. Step inside to discover spacious living areas and thoughtful finishes throughout. The large open-concept main floor is designed for today's lifestyle featuring gleaming hardwood floors and a cosy gas fireplace that creates a warm and inviting atmosphere. Upstairs, you'll find a generous primary suite complete with a walk-in closet and a spacious en-suite bathroom. Two additional bedrooms, a large family bathroom, and the convenience of an upper-level laundry room complete the second floor. The fully finished lower level offers even more living space with a bright family room, a dedicated office area, and an additional bathroom. Large windows ensure the space is well-lit and welcoming. Outside, enjoy a beautifully landscaped backyard perfect for entertaining, relaxing, or soaking up the summer sun. Located in a sought-after neighbourhood, this home is just a short walk to Carleton Place's vibrant restaurants, shopping, and amenities. A true gem in a growing and family-friendly community, don't miss your chance to call this home! An easy commute to the city or west end with DND campus being just a short 25 min commute! Just move in and enjoy. (id:37553)
841 Fairline Row
Ottawa, Ontario
Enjoy bright, open living in the Cohen Executive Townhome. The main floor is naturally-lit, designed with a large living room connected to the kitchen to bring the family together. The second floor features 3 bedrooms, 2 bathrooms and the laundry room, while the primary bedroom offers a 3-piece ensuite and a spacious walk-in closet. Connect to modern, local living in Abbott's Run, a Minto community in Kanata-Stittsville. Plus, live alongside a future LRT stop as well as parks, schools, and major amenities on Hazeldean Road. July 7th 2026 occupancy! (id:37553)
845 Fairline Row
Ottawa, Ontario
Unwind in the Ashbury Executive Townhome. The open-concept main floor is perfect for family gatherings, from the bright kitchen to the open-concept dining area to the naturally-lit living room. The second floor features 3 bedrooms, 2 bathrooms and the laundry room. The primary bedroom includes a 3-piece ensuite, a spacious walk-in closet and additional storage. Finished basement rec room provides even more living space. Connect to modern, local living in Abbott's Run, a Minto community in Kanata-Stittsville. Plus, live alongside a future LRT stop as well as parks, schools, and major amenities on Hazeldean Road. July 14th 2026 occupancy! (id:37553)
945 Locomotion Lane
Ottawa, Ontario
There's more room for family in the Lawrence Executive Townhome. Discover a bright, open-concept main floor, where you're all connected - from the spacious kitchen to the adjoined dining and living space. The rec room in the finished basement provides even more space. The second floor features 4 bedrooms, 2 bathrooms and the laundry room. The primary bedroom includes a 3-piece ensuite and a spacious walk-in closet. Connect to modern, local living in Abbott's Run, a Minto community in Kanata-Stittsville. Plus, live alongside a future LRT stop as well as parks, schools, and major amenities on Hazeldean Road. July 28th 2026 occupancy! (id:37553)
839 Fairline Row
Ottawa, Ontario
Relax in the 3-Bedroom Simcoe Executive Townhome, where open-concept living brings your family together. The main floor is the perfect spot to gather, with a gourmet kitchen featuring a large pantry, a formal dining space and naturally-lit living room. The second floor includes 3 bedrooms, 2 bathrooms, laundry room and loft - ideal for a home office or study. The primary bedroom features a 3-piece ensuite and a spacious walk-in closet. Connect to modern, local living in Abbott's Run, a Minto community in Kanata-Stittsville. Plus, live alongside a future LRT stop as well as parks, schools, and major amenities on Hazeldean Road. July 2nd 2026 occupancy! (id:37553)
939 Locomotion Lane
Ottawa, Ontario
Get growing in the Montgomery Executive Townhome. Spread out in this 4-bedroom home, featuring an open main floor that flows seamlessly from the dining room and living room to the spacious kitchen. The second floor features all 4 bedrooms, 2 bathrooms and the laundry room. The primary bedroom includes a 3-piece ensuite and a spacious walk-in closet. Connect to modern, local living in Abbott's Run, a Minto community in Kanata-Stittsville. Plus, live alongside a future LRT stop as well as parks, schools, and major amenities on Hazeldean Road. July 21st 2026 occupancy! (id:37553)
3651 Burritts Rapids Road
Ottawa, Ontario
Welcome to 3651 Burritts Rapids Rd, circa 1840, a beautiful stone home w/addition on 5.98 acres, located along the Rideau Waterway System, UNESCO World Heritage site! This home steeped in history offers 5 bedrooms +family room, 3 bathrms & many elegant rooms for entertaining. Known as the Campbell House, home to William Campbell, a surveyor for the Rideau Canal in 1815, this residence is situated on a property that features a gentle slope to the river, an open meadow, treed areas, an in-ground pool, a viewing platform by the water & a detached triple car garage w/ loft! A semi-elliptical wood transom over the front door welcomes you to a foyer w/ century staircase & leads to an elegant dining room & living rm w/original wide baseboards, deep window sills & pine flooring. 2nd entry from side porch leads to a stunning family rm w/reclaimed river pine floors, a NG fireplace, exposed stone wall & expansive windows designed to capitalize on the water view! Mudroom & powder room on main level. The kitchen w/its Elmira stove & s/s appliances offers a bright eating area & ample cupboard space. The 2nd level showcases 5 bedrms, a four-pc bathrm, a laundry closet & a large landing area perfect for an office! The primary bedroom w/walk-in closet, pine floors & incredible water views, leads to a lovely 4-piece ensuite bathroom w/claw foot tub w/shower. For more living space take the stairs from the family room down to the lower level recreation room w/walkout. The serene privacy of the property is sure to impress, with its beautiful grounds, mature trees, shrubs & perennial gardens. The subject property is a parkland where you can watch the sunset over the water from your own backyard. Only one lock away from 40 kms of unimpeded boating! Be a part of the vibrant Burritts Rapids community & enjoy the scenic Tip-to-Tip trail daily! An easy commute to Ottawa; the tranquility of watching boats and yachts traverse the Rideau River & substantial private acreage await. (id:37553)
1007 - 158 B Mcarthur Avenue
Ottawa, Ontario
Long time Owner now offering her home for the first time! Spacious 3-Bedroom Condo for Sale in Ottawa - Minutes to Parliament & Rideau River. Exceptional value in this bright, 3-bedroom, 1-bath condo, one of the largest units in the building. Ideal for professionals, Retirees or small families, this carpet-free home features 2 large private balconies with open views and a convenient in-suite storage closet. Key Features & Amenities: Accessible Living: Accessible-friendly design with an updated Kitchen and bathroom, and no-stairs building entrances, Freshly painted within the last 2 years. Conveniently located Parking on 1st level #2045 parking spot, which can also be rented to other residents for potential extra income. Building Facilities: Residents enjoy a well-kept laundry room and access to excellent amenities within a professionally managed complex with an on-site Manager. Prime Location & Commuting: Experience a perfect balance of urban convenience and nature. This location offers a "biker's paradise" and easy transit options: Transit: Just a 20-minute bus ride to Parliament Hill or a 15-minute bike ride. Nature: Steps from scenic bike paths and green spaces along the Rideau River. Shopping: Across the street from Loblaws, Green Fresh Market, and local favorite Louis Pizza. Drivers: Quick and easy access to Highway 417 for city-wide commuting. (id:37553)
475 Catherine Street
Ottawa, Ontario
Attention builders, investors, and developers! This property at 475 Catherine Street offers an exceptional opportunity in Ottawa's rapidly transforming core. The existing structure is being sold AS A TEAR DOWN at the buyers expense, providing a blank canvas for your next project. Situated in a desirable, central location with easy access to downtown, the Queensway, public transit, parks, and urban amenities, this site holds tremendous potential for redevelopment. Note: The adjoining semi-detached property (Also a tear down) at 473 Catherine Street is also available for sale by a different seller. Both units are to be purchased together by the same buyer, presenting an excellent chance to unlock the full potential of this combined parcel. Build your vision in one of Ottawa's most promising up-and-coming areas! (id:37553)
473 Catherine Street
Ottawa, Ontario
Attention builders, investors, and developers! This property at 473 Catherine Street offers an exceptional opportunity in Ottawa's rapidly transforming core. The existing structure is being sold AS A TEAR DOWN at the buyers expense, providing a blank canvas for your next project. Situated in a desirable, central location with easy access to downtown, the Queensway, public transit, parks, and urban amenities, this site holds tremendous potential for redevelopment. Note: The adjoining semi-detached property (Also a tear down) at 475 Catherine Street is also available for sale through a different seller. Both units are to be purchased together by the same buyer, presenting an excellent chance to unlock the full potential of this combined parcel. Build your vision in one of Ottawa's most promising up-and-coming areas! (id:37553)
1220 Flycatcher Private
Ottawa, Ontario
Welcome to the 3-bedroom Jude by eQ Homes, in the desirable Pathways South community. This move-in ready back-to-back townhome, offering 1,378 sq.ft. of thoughtfully designed living space, is perfect for those seeking both style and comfort. Step into the bright kitchen, bathed in natural light from oversized windows, enjoy the included kitchen appliances and admire the open atmosphere created by 9' ceilings on the second floor. The Jude's showstopping features include a generous 10' x 7' balcony, ideal for entertaining or relaxing, and the home boasts luxury vinyl flooring throughout the main living areas, and plush carpet in the bedrooms for added comfort. The primary bedroom is a true retreat, featuring a large walk-in closet and a cheater ensuite that provides ample closet space and convenience. The additional bedrooms include oversized windows for natural light. Versatile den on the main level and a garage for parking. Includes 5 appliances and a $3000 gift card + Design Consultation from Dela Decor (id:37553)
786 Lakeridge Drive
Ottawa, Ontario
Attention all first time buyers and downsizers! Welcome to 786 Lakeridge Dr! This fabulous 2 bedroom, 3 bathroom condo may be the perfect match! Low condo fee. Gorgeous European White Oak Engineered Hardwood on main level (2024). Furnace and AC 2024! Lovely eat-in kitchen with stainless steel appliances, quartz countertops (2025) and plenty of cabinets. Oversized living/dining room with tons of natural light! Powder bathroom and access to a cozy balcony also located on the main level. Lower level features two large bedrooms each with their own 4 piece ensuite and custom blinds. Laundry is conveniently located between bedrooms as well as a storage room under the stairs. This lower unit has a beautiful view of the park across the street where sunsets are plentiful and a lovely, quiet space in the back for BBQs. Only a 2 minute walk from a fabulous walking trail at Lakeridge Park and Pond! Just move in and enjoy! Hot Water Tank rental (2024). 24 Hr Irrevocable on offers (id:37553)
906 - 199 Slater Street
Ottawa, Ontario
Experience sophisticated urban living at one of downtown Ottawa's most desirable condominium addresses, 199 Slater Street. This impeccably designed studio residence showcases a bright, open-concept layout complemented by floor-to-ceiling windows that flood the space with natural light and extend to a generously sized private balcony. The contemporary kitchen is thoughtfully appointed with high-gloss cabinetry, granite countertops, and stainless steel appliances, offering a refined balance of style and practicality-ideal for professionals, investors, or as an elegant downtown pied-à-terre.Residents enjoy an exceptional suite of amenities, including a fully equipped fitness centre, hot tub, private theatre room, stylish party and dining room with kitchen facilities, residents' lounge, and billiards and games room, all within a secure, controlled-access building. A storage locker is also included for added convenience.Perfectly situated just steps from Parliament Hill, the Rideau Canal, Confederation Park, Sparks Street, and Elgin Street, this premier location offers unparalleled walkability to dining, shopping, entertainment, the O-Train LRT, and Ottawa's key government and business districts. A rare opportunity to enjoy an elevated lifestyle defined by location, convenience, and understated luxury in the heart of the nation's capital. (id:37553)
11 Kluane Ridge
Ottawa, Ontario
Discover this spacious, light-filled home with a classic layout and outstanding potential, nestled in the heart of Bridlewood, Kanata. Step through the front entry into a generous foyer where the home opens into expansive principal rooms highlighted by large windows, excellent natural light, and a graceful curved staircase. The main level offers a seamless flow for entertaining with a formal living room and dining room featuring plenty of space for hosting family gatherings. The layout allows for easy reimagining-whether modernizing, opening up walls, or creating distinct zones. At the back of the home, the eat-in kitchen featuring ample cabinetry, generous counter space, including a peninsula . Large windows and sliding doors frame views of the backyard with southern exposure and lead out to an elevated deck - this is an ideal spot for morning coffee or summer barbecues. One of the standout features of this property is the walk-out basement, offering incredible versatility and investment potential. With direct access to the backyard, this lower level lends itself well to an in-law suite, additional living space, or future income-generating possibilities (buyer to verify). The backyard itself is private with 2 mature trees and is a well-sized outdoor space. Upstairs, the home continues to offer well-sized bedrooms with large windows. The primary bedroom is expansive with ensuite and walk-in closet. The overall footprint of the home provides flexibility making it an excellent candidate for renovation and customization.Located in a family-friendly neighbourhood close to parks, schools, shopping, transit, and everyday amenities, this home combines space, location, and long-term value. Estate Sale - Property is being sold as-is, where-is. A fantastic opportunity for homeowners looking to personalize, multi-generational families seeking space and flexibility, or investors searching for a solid property in a high-demand Kanata community. **some pictures virtually staged** (id:37553)
420 - 7 Marquette Avenue
Ottawa, Ontario
TENANTED UNTIL MARCH 1. Welcome home to highly coveted Beechwood Village. This is a highly desirable 'boutique' building on Beechwood Avenue within a vibrant neighborhood that is ultra walkable to food shops, restaurants, various coffee houses, parks, banks and pharmacies, etc. Upscale and inviting, this beautiful 1038 sq ft condo offers 2 beds, 2 baths, a very appealing open concept living/dining/kitchen with a huge 200 sq ft covered balcony for morning coffee, afternoon sun, and everyday sunsets. Contemporary spaces, high end finishes, pot lighting, hardwood flooring, quartz countertops, stainless appliances and custom window coverings. Master bedroom has an ensuite bath & walk-in closet. One underground premium parking space (#79) & storage locker (#89). Situated on a major transit line with direct access to downtown, walkable to Ottawa U, the Byward Market and the financial district. Close to schools, Rideau river, cycling paths and many green spaces. Offers must include an application w Equifax report. Tenant pays hydro and small gas bill for stove and BBQ only. Very nice unit with a super layout and chic finishes. (id:37553)
1040 De Pencier Drive
North Grenville, Ontario
Welcome to The Vibrance a 2153 sqft 3bed + loft/ 3Bath beautifully designed home that perfectly blends style and functionality. There is still time to choose your finishes and make this home your own with $20,000 Design Centre Bonus! This home has been upgraded with 9' ceilings, fully finished lower level with bedroom and bathroom! From the moment you step onto the charming front porch, you'll be greeted by a private foyer with a spacious closet and a convenient powder room. The modern kitchen is both stylish and functional, featuring and a bright breakfast area, perfect for casual dining. Overlooking the kitchen is the great room, where patio doors allow natural light to pour in and offer seamless access to the backyard. The second level is where you will find the primary suite, featuring dual walk-in closets and a private ensuite. Three additional bedrooms plus loft provides plenty of space for family or guests, all conveniently located near the main bath and the second-floor laundry room for added convenience. With its premium finishes, open-concept design, and thoughtful details, The Vibrance is the perfect home for modern living. Don't miss this opportunity! (id:37553)
