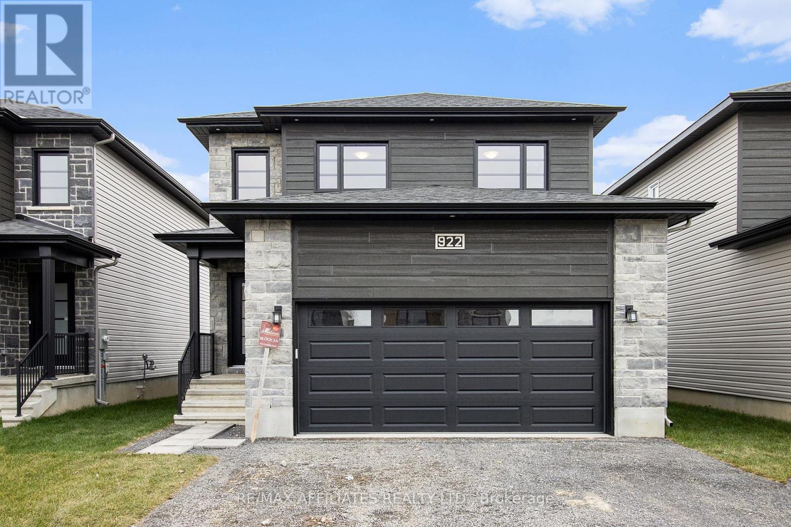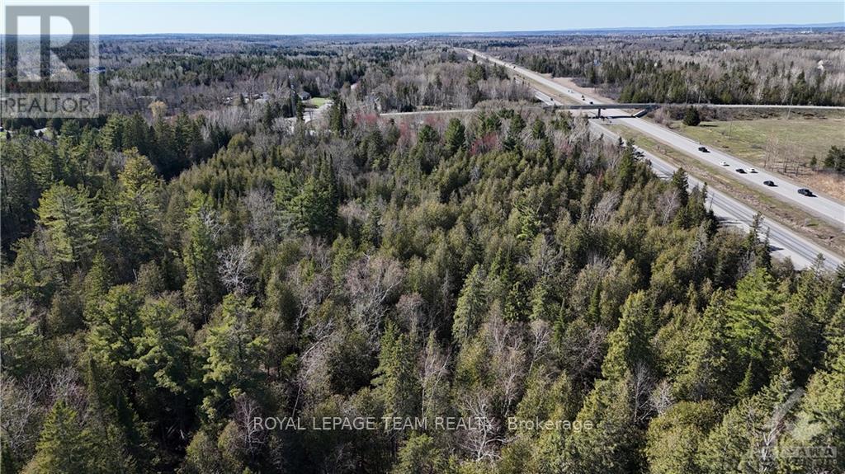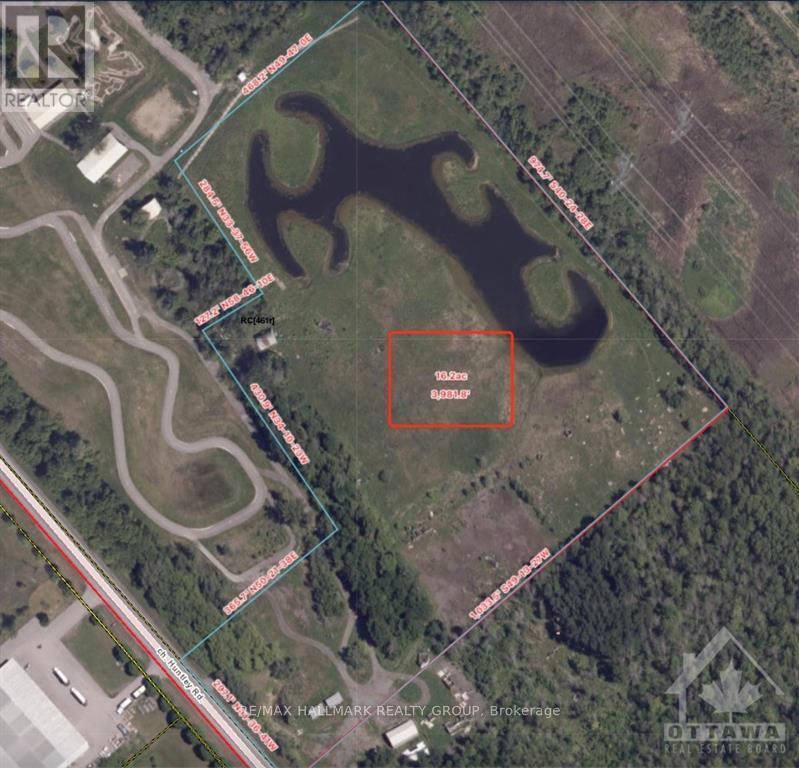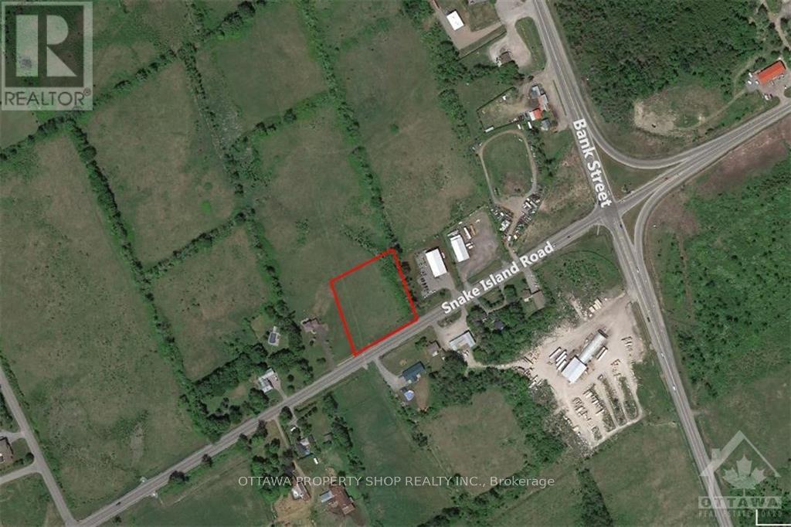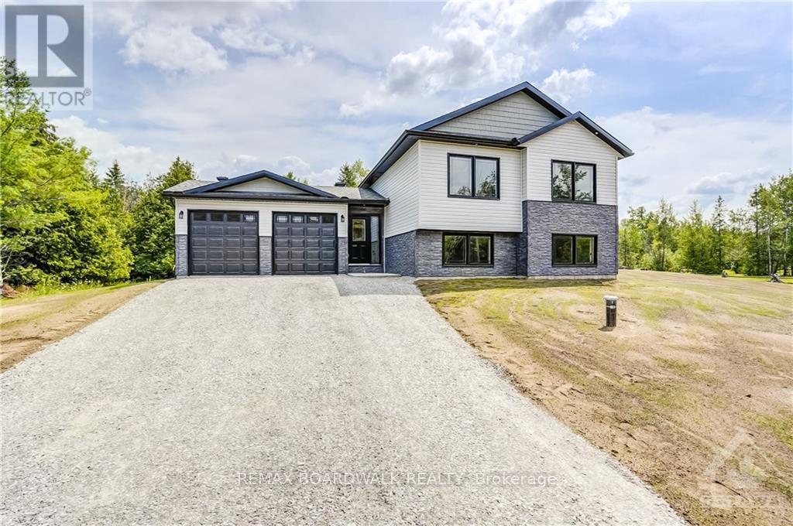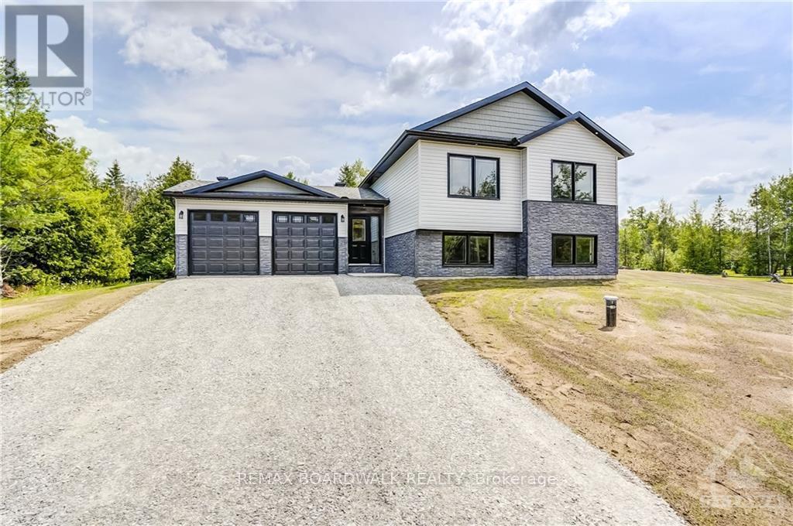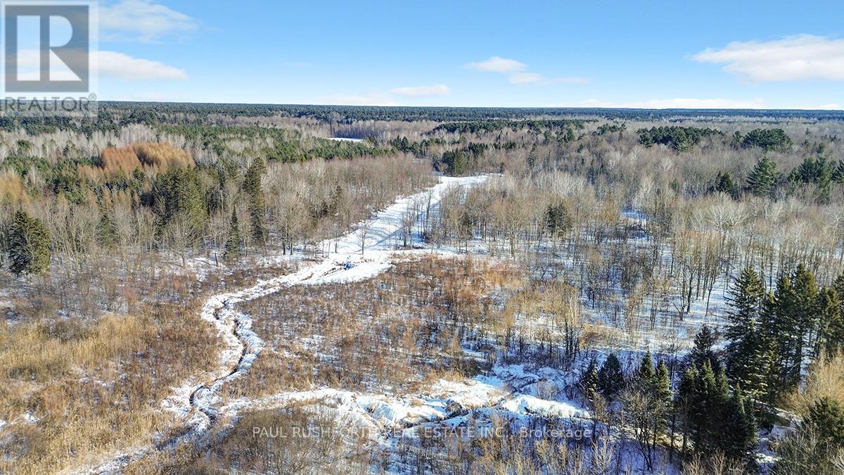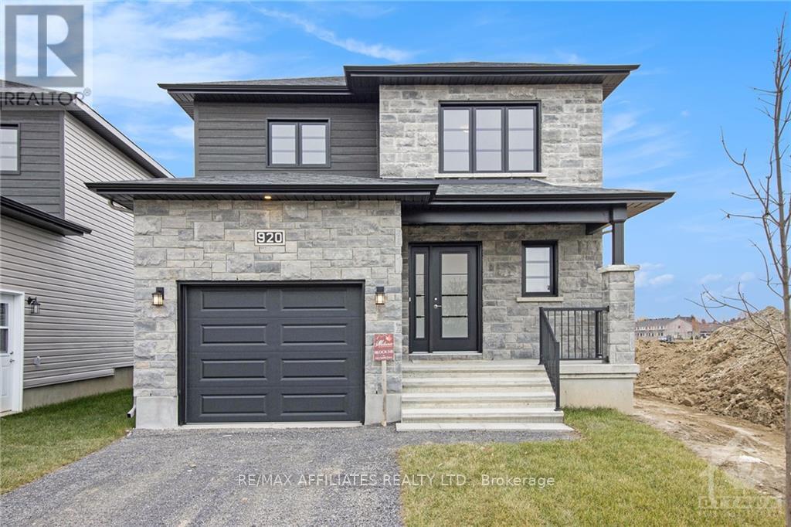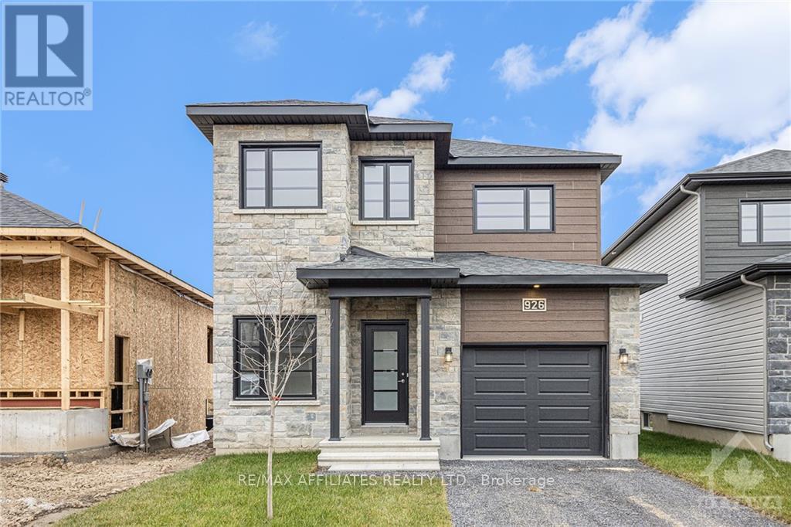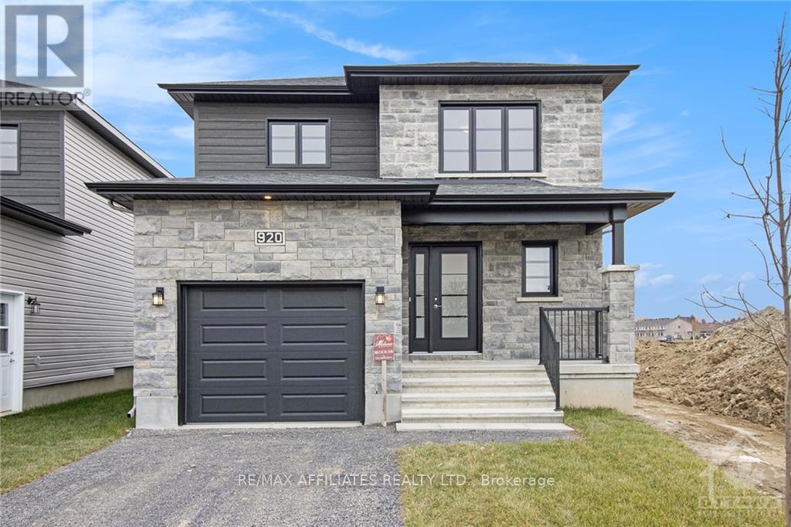1213 Montblanc Crescent
Russell, Ontario
Brand New 2025 Melanie Construction - Model "Foxglove" - Ready February 10, 2026.This beautifully crafted single-family home offers exceptional value, modern finishes, and an attached double-car garage-perfect for families seeking quality and comfort at a reasonable price. Step inside to an inviting open-concept main level featuring abundant natural light, stylish flooring, and a spacious living/dining layout ideal for entertaining. The exquisite kitchen boasts a large center island, sleek cabinetry, modern fixtures, and a convenient walk-in pantry for added storage and functionality. Enjoy outdoor living with a 12' x 6' rear deck, perfect for relaxing or hosting gatherings. The second level impresses with three generously sized bedrooms, including a stunning primary suite complete with a luxurious 3-piece ensuite and a large integrated walk-in closet. A modern family bathroom and second-floor laundry add comfort and convenience. The basement comes fully finished, offering excellent additional living space complete with a large recreation room, an extra bedroom, and a 3-piece bathroom-ideal for guests, extended family, or a private retreat. Stylish, and built with quality craftsmanship, this Foxglove model is a fantastic opportunity in a growing community. *Please note: Photos are of the same model from another home and may include upgraded features.* (id:37553)
560 David Manchester Road
Ottawa, Ontario
Explore the chance to acquire premium undeveloped land in the growing city of Ottawa! This remarkable 8.8-acre parcel boasts an impressive 850 feet of frontage along the highly coveted Highway 417, with exceptional visibility and accessibility. With its prime location, this property offers a wide range of prospects for investors or developers. Nestled just moments away from Tanger Outlet Mall, it caters to both business and leisure interests. Sports enthusiasts will delight in its proximity to the Ottawa Senators NHL arena. This presents an unparalleled opportunity for businesses seeking optimal visibility and exposure, drawing attention from both locals and visitors. You'll benefit from the continuous stream of traffic in the area. Check out drone video! (id:37553)
6336 Fallowfield Road
Ottawa, Ontario
16 Acres of clean commercial land with 1 building. Hydro is available on-site. Verity business can suit on this nice lot. Tenant response for snow removal, grass mowing, utilities, business insurance and the proportion of property tax. Lease terms and business use, and others, are all up for negotiation. $1000/acre/month. (id:37553)
7765 Snake Island Road
Ottawa, Ontario
Flat ad clear commercial land with good exposure on main road and close to Bank St. Zoning allows for variety of commercials including Hotel, Restaurant, Retail store, Warehouse, Automobile dealership, Bar, Animal Hospital, Car Wash and much more. There is natural gas in front of the lot. (id:37553)
1673 Kindersley Avenue
Ottawa, Ontario
Looking to settle in Orleans but still searching for the perfect floorplan? This unique chance allows you to construct your dream home, complete with a Secondary Dwelling Unit (SDU), ideal for investors or for someone to help you pay down your mortgage with the rental income generated from the SDU. Situated in the calm neighborhood of Orleans Village Chateauneuf, this lot offers an array of wonderful opportunities. Just minutes away from parks, trails, public transit, schools, restaurants, shopping, and more, this serene environment is ready for your creative vision! (id:37553)
Lot111a Nolans Road
Montague, Ontario
*This house/building is not built or is under construction. Images of a similar model are provided* Top Selling Jackson Homes model with 3 bedrooms, 2 baths split entryway with stone exterior to be built on stunning 1.008 acre, treed lot just minutes from Smiths Falls, and an easy commute to the city. Enjoy the open concept design in living area /dining /kitchen area with custom kitchen with granite counters and backsplash from Laurysen Kitchens. Generous bedrooms, with the Primary featuring a full 4pc ensuite with custom tub and ceramics. Ceramic in baths, kitchen and entry. Large entry/foyer with inside garage entry, and door to backyard. Attached double car garage(20x 20) The lower level awaits your own personal design ideas for future living space, includes drywall and 1 coat of mud. The Buyer can choose all their own custom finishing with our own design team. All on a full ICF foundation! Also includes : 9ft ceilings in basement and central air conditioning! Call today!, Flooring: Tile, Flooring: Ceramic, Flooring: Laminate (id:37553)
Lot112a Nolans Road
Montague, Ontario
Flooring: Tile, *This house/building is not built or is under construction. Images of a similar model are provided* 1100 Clearwater Jackson Homes model with 2 bedrooms, 1 bath split entryway with stone exterior to be built on stunning 1 acre, treed lot just minutes from Franktown and Smiths Falls, and an easy commute to the city. Enjoy the open concept design in living area /dining /kitchen area with custom kitchen with granite counters and backsplash from Laurysen Kitchen. Generous bedrooms and gorgeous bathroom. Ceramic in baths and entry. Large entry/foyer with inside garage entry, and door to backyard/deck. Attached double car garage(20x 20) The lower level awaits your own personal design ideas for future living space, includes drywall and 1 coat of mud. The Buyer can choose all their own custom finishing with our own design team. All on a full ICF foundation! Also includes : 9ft ceilings in basement and central air conditioning! Call today!, Flooring: Ceramic, Flooring: Laminate (id:37553)
1208 Montblanc Crescent
Russell, Ontario
New 2025 family home, Model Mayflower Semi detached is sure to impress! The main floor consist of an open concept which included a large gourmet kitchen with central island, sun filled dinning room with easy access to the back deck, a large great room, and even a main floor office. The second level is just as beautiful with its 3 generously sized bedrooms, modern family washroom, and an optional massive 3 piece master Ensuite with large integrated walk-in closet. The basement is unspoiled and awaits your final touches! This home is under construction. Possibility of having the basement completed for an extra cost. This home is on Lot 13. *Please note that the pictures are from the same Model but from a different home with some added upgrades and a finished basement. 24Hr IRRE on all offers. (id:37553)
0 Saumure Road
Ottawa, Ontario
This is your chance to create your dream home on a large lot just 30 mins to downtown Ottawa\r\nand moments to Vars and Limoges! 15.79 treed acres to customize into your perfect getaway just\r\noutside the city. RU zoning allows for many different uses to make your own. Buyer to verify\r\nall aspects to determine if the property is right for them. 24 hrs irrevocable on all offers. (id:37553)
1219 Montblanc Crescent
Russell, Ontario
To be built ! Primrose with Ensuite, brand new single family home at an affordable price! This home features an open concept main level filled with natural light, gourmet kitchen, main floor laundry and much more. The second level offers 3 generously sized bedrooms, family washroom and a spectacular 4pieces master bedroom Ensuite. The basement is unspoiled and awaits your final touches! This home is under construction. Possibility of having the basement completed for an extra $32,500+tax. This home is on Lot 35. *Please note that the pictures are from the same Model but from a different home with some added upgrades.* 24Hr IRRE on all offers. (id:37553)
1205 Montblanc Crescent
Russell, Ontario
The Mayflower is sure to impress! The main floor consist of an open concept which included a large gourmet kitchen with walk-in pantry and central island, sun filled dinning room with easy access to the back deck, a large great room, and even a main floor office. The second level is just as beautiful with its 3 generously sized bedrooms, modern family washroom, second floor laundry facility and to complete the master piece a massive 3 piece master Ensuite with large integrated walk-in closet. The basement is unspoiled and awaits your final touches! This home is under construction. Lot 28. Possibility of having the basement completed for an extra $32,500+tax. *Please note that the pictures are from the same Model but from a different home with some added upgrades.* (id:37553)
1207 Montblanc Crescent
Russell, Ontario
To be built ! This Primrose model, single family home at an affordable price! This home features an open concept main level filled with natural light, gourmet kitchen, walk-in pantry and much more. The second level offers 3 generously sized bedrooms, 4pieces family bathroom and a separate laundry room conveniently close to the bedrooms. The basement is unspoiled and awaits your final touches! This home is under construction. Possibility of having the basement completed for an extra $32,500+tax. This home is on Lot 29. *Please note that the pictures are from the same Model but from a different home with some added upgrades.* 24Hr IRRE on all offers. (id:37553)
