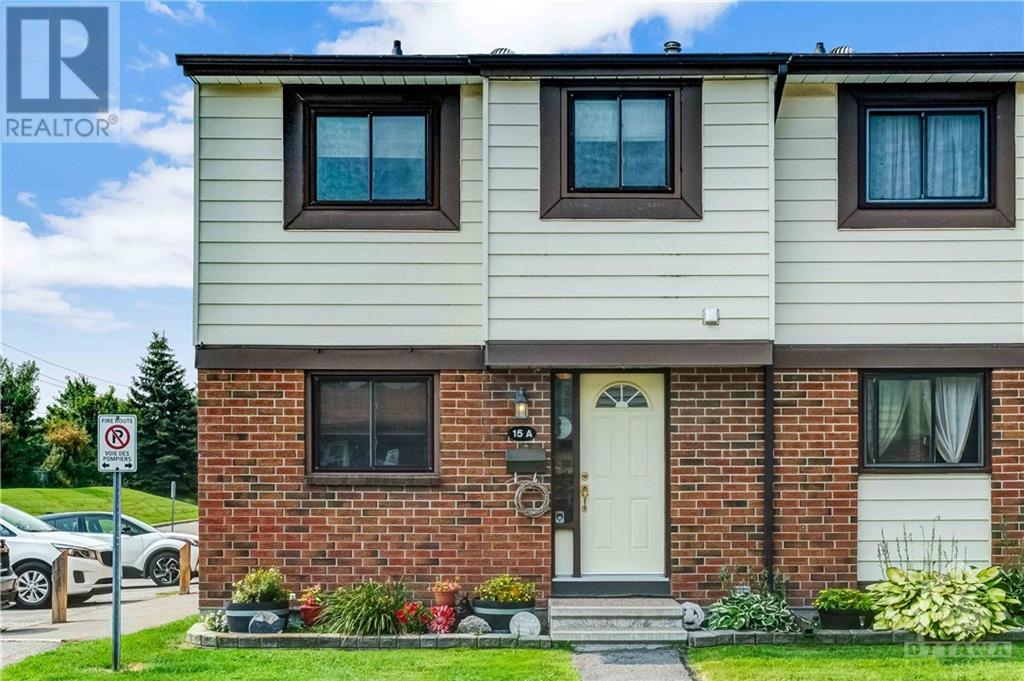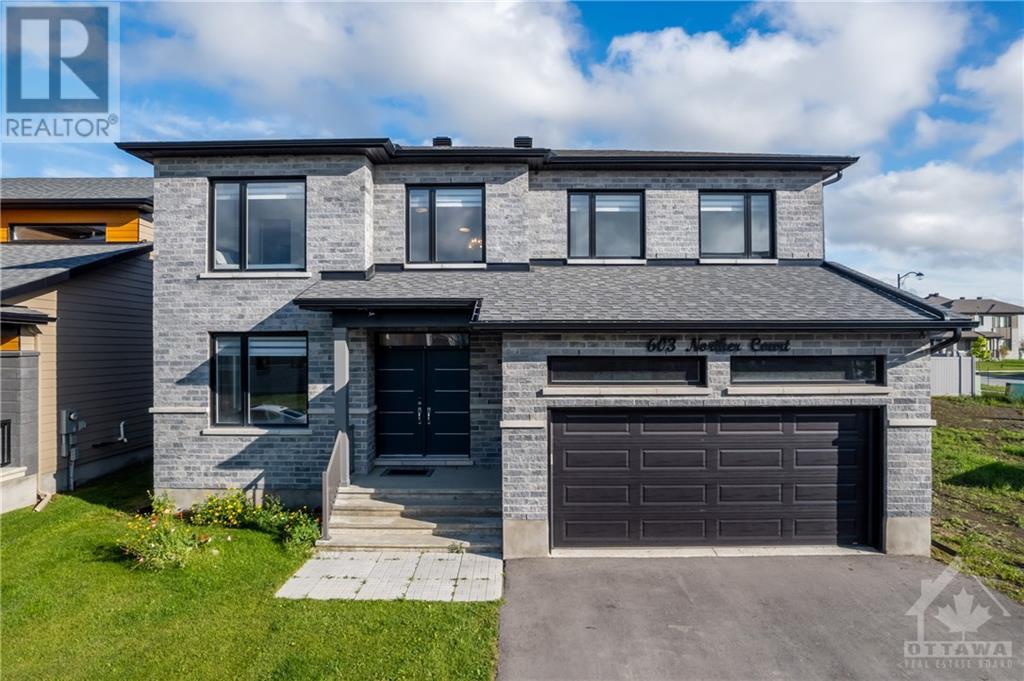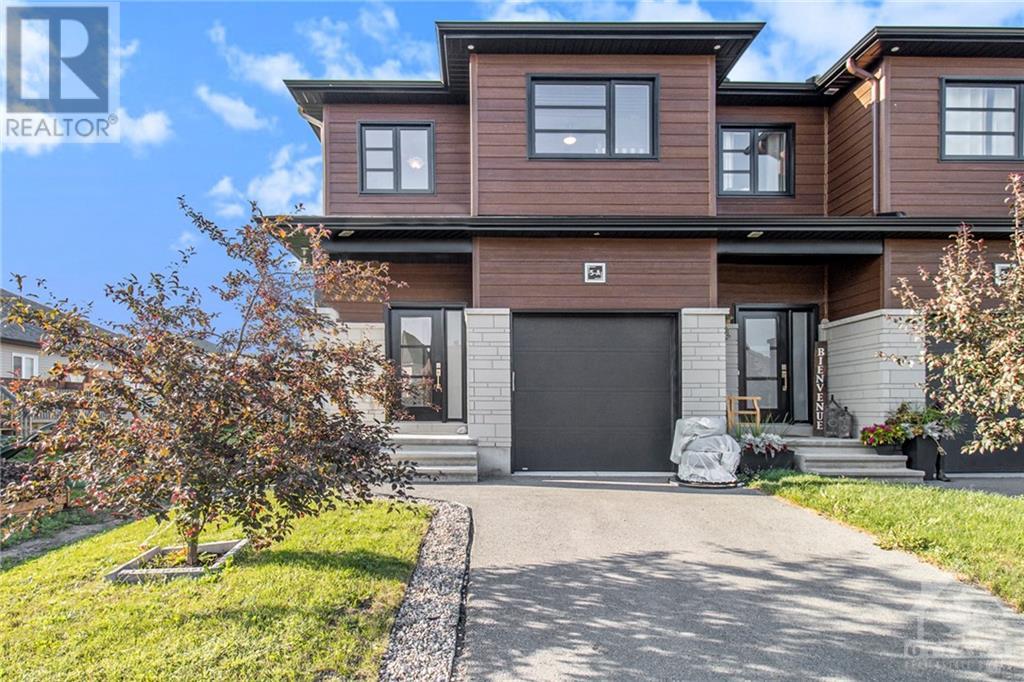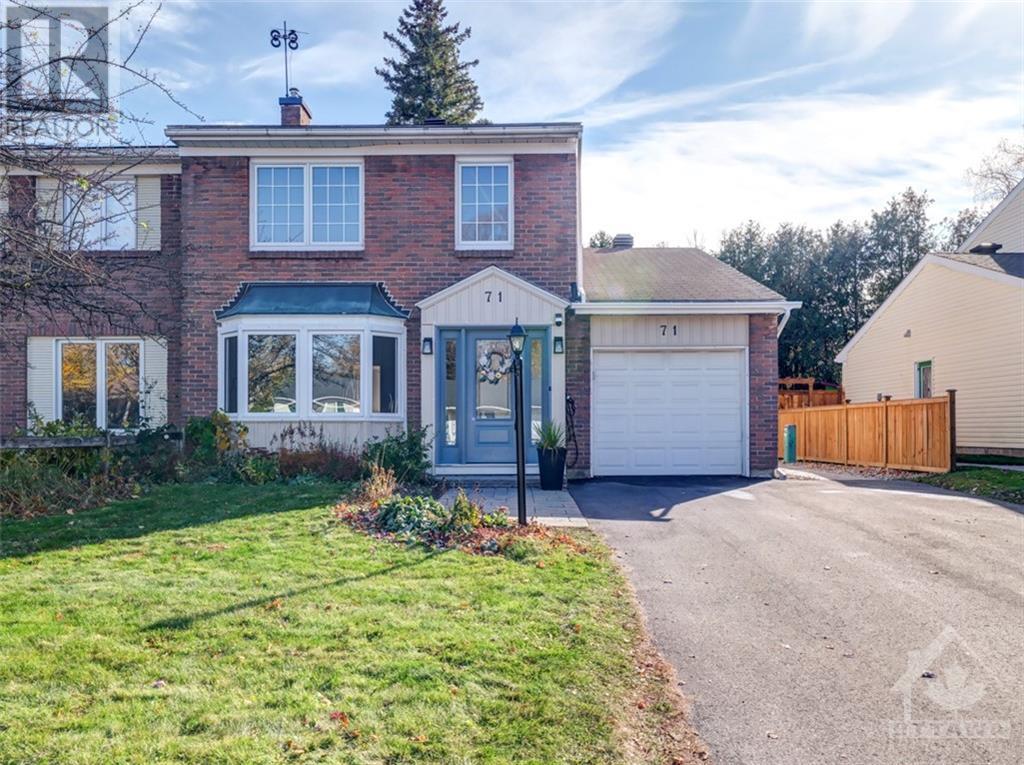267 Abner Poole Road
Ottawa, Ontario
OPEN HOUSE SUN 2-4PM/ This is a SPECTACULAR home in an amazing community! JUST over 3000 square feet of FINISHED space (includes lower level) This home has MANY AMAZING custom features! A 140 ft paved driveway guides you to the 3-car garage that is around 900 SF, the doors are 10' H x 8 'W. 8-foot exterior doors! 9 ft ceilings on the main & in lower level. Gorgeous 6" MAPLE hardwood on main! The kitchen is a WOW, 8-foot island, wall & walk in pantry, beautiful cabinetry that goes to the ceiling, quartz countertop & SOOO much more! 10 ft ceilings in the great room PLUS a gas fireplace!! There is an relaxed calm energy in this home! Screened in porch off the dining area that has 2 windows that are 7 feet wide - frames the CEDAR forest in the backyard, INCREDIBLE view! Large walk-in closet in the primary & 5-piece LUXURIOUS ensuite! The VERY bright FULLY finished lower level offers HUGE windows,2 additional bedrooms,a FULL bath PLUS a large rec room! 200 amp service, generator, BELL fibe (id:37553)
15 Foxhill Way Unit#a
Ottawa, Ontario
Discover this delightful end-unit condo townhome, a 3-bedroom, 2-bath gem where comfort meets convenience! Just steps from Neill Nesbitt Park, schools, shopping, and public transit, this home offers the ideal lifestyle you've been looking for. At its heart, a spacious kitchen awaits, complete with custom oak cabinets and stainless-steel appliances. Imagine hosting unforgettable gatherings in this open-concept living and dining area bringing family and friends together, with stunning hardwood floors that extend throughout the main level, up the staircase, and through the second-floor hallway. Upstairs, find a spacious primary bedroom featuring his and her closets and a bonus space perfect for creating your own 2-piece ensuite, there are two additional bedrooms and a 4-piece bath. The lower level provides a generous rec room with laminate flooring, a convenient laundry room, and a large storage area. Don’t miss out on making this your new home! Furnace and AC both updated in 2022. (id:37553)
180 George Street Unit#1308
Ottawa, Ontario
Welcome to elevated living at "The Royale"! Located on the 13th floor, this beautiful 1-bedroom condo offers a perfect blend of style and convenience in one of the city's most desirable buildings and locations. Just steps away from the bustling Byward Market, you'll have easy access to fantastic dining, shops, grocery stores, the University of Ottawa, and the LRT. The condo’s open-concept design showcases sleek, high-quality finishes, filling the space with warmth and natural light. A spacious balcony offers serene courtyard views for your own slice of outdoor tranquility. Enjoy the modern glass shower, in-unit laundry, and a generous kitchen pantry for added storage. Building amenities are unmatched, including a fitness center, indoor pool, rooftop terrace with BBQs, a theatre room, a boardroom, and a lounge for gatherings. A storage locker is included with the rent. Window blinds will be installed at the landlord's expense! Pics taken during PDI, unit is clean now! Don't miss out! (id:37553)
6544 Silver Maple Lane
Greely, Ontario
This exceptionally well kept & cared for 4 bed, 2.5 bath home is located on an incredible double lot & includes a huge additional detached heated garage/workshop & storage shed & is located at the end of a quiet street.This bright, welcoming home has plenty of space for the whole family. On the main level, the large foyer brings you into the cozy living room with gas fireplace. From there you find the dining room with patio door to the great sized yard. A well appointed kitchen with lots of counter & storage space plus an eating area, a powder room & bright sun room with access to the garage & yard complete this level. The 2nd level is where we find the enormous primary bedroom with beautiful hardwood floors, a walk in closet & ensuite, 3 large additional bedrooms & a full bathroom. Now check out the detached approx. 30 x 40 workshop with separate entrance. Fabulous & friendly neighbourhood. Close to many amenities & a quick easy commute to anywhere you would need to go in the city. (id:37553)
603 Noriker Court
Richmond, Ontario
Premium built & move in ready home by “Better Built” Metric Homes boasts over $90K in upgrades & extras. Open concept living w/gourmet kitchen featuring SS appliances, quartz counters, soft close cabinetry & oversized island. The spacious great room is accented by a gas fireplace, large windows & beautiful hardwood floors. The main floor also offers a den, providing a flexible space for home office or 5th bedroom (in-law suite), and the convenience of laundry & mud rooms for easy clean up & ample storage. The 2nd level hosts the primary bedroom featuring a WIC & ensuite w/double vanities, 3 additional large bedrooms & main 4-piece bath. This home is built w/attention to detail & high-quality finishes including James Hardie Siding (no vinyl), insulated garage w/transom window, upgraded trim, doors & light fixtures, and quartz counters in kitchen. Located on a premium 50’ lot close to schools, parks, walking paths & shops making it the perfect place to call home. (id:37553)
327 Nonius Street
Ottawa, Ontario
ITS A CARDEL! Rarely offered this stunning 3 bed w/ loft, end unit executive townhome is one of the largest models available at 2230 sf. Immaculately landscaped front and back with ample parking for 4 cars. The main floor boasts an open concept floor plan, rich dark hardwood floors, a spacious home ideal for a growing family. The main floor features a stunning custom Laurysen kitchen, quartz counters, upgraded stainless appliances and a walk-in pantry. A large dining room, family room, office/nook and 2 pc powder room complete the main floor. The second floor has 2 large secondary bedrooms, 4pc bath, laundry room and huge loft space family room. The Master suite easily accommodates a kingsize bed, with walk-in closet and magnificent ensuite with his/her vanities, a separate soaker tub and walk-in ceramic shower. Professionally finished lower level makes a great retreat for weekend movies, kids play area or office space. A must see! Book your private showing before this one is gone. (id:37553)
5a Flagstone Private Lane
Crysler, Ontario
This 3-bedroom home boasts over $36,000 in upgrades and has been meticulously maintained. The fantastic open-concept layout, featuring extra windows from the builder, pot lighting, and high ceilings, hardwood floors, creates a bright, spacious, and inviting atmosphere. The front foyer offers a large closet, inside access to the garage, and a convenient powder room near the entrance. The kitchen provides ample cabinet and counter space, a sizable center island, a large pantry, quartz countertops, and stainless steel appliances. The main living area features a cozy built-in gas fireplace and patio doors that open to the back deck. The generous primary bedroom includes a walk-in closet and ensuite bath, while both additional bedrooms are spacious with plenty of closet space and easy access to the family bathroom. A full laundry room is conveniently located on the second floor. Check out my website for more information. (id:37553)
1521 Prestwick Street
Ottawa, Ontario
Looking for the perfect blend of elegance & casual comfort? Solidly built & lovingly maintained 4 bedroom semi with warm decor & richly finished hardwood floors throughout main & 2nd levels. No carpet! Stylishly efficient gourmet kitchen has plenty of cupboard space, granite counters, upgraded cabinetry & stainless steel appliances Adjacent to the kitchen is the family room w cozy fireplace leading out to the fully fenced backyard with raised deck & covered pergola, perfect for dining alfresco under the stars. 2nd level features oversized primary bedroom w 3 more spacious bedrooms & fully renovated main bath.. plenty of space for the growing family! Fully finished basement has family/games room, gym, laundry, storage & full bathroom. Sip your morning coffee on the welcoming front porch surrounded by perennial gardens. Outstanding location! Less than 5 minutes to all amenities - schools, shopping, restaurants, parks, community centres, libraries, transit. It’s all waiting for you….. (id:37553)
6201 Tealwood Place
Orleans, Ontario
Bright, well-appointed 2 bedroom upper unit in great location. Features | upper unit, in-unit laundry, parking, A/C, 2 balconies, fully updated. Location | close to parks, schools, library, recreation facilities, shopping, restaurants, public transit. Easy highway access. Layout | main floor offers open living and dining room with laminate flooring, large window and door to private balcony in the trees. Kitchen enjoys SS appliances (including dishwasher & microwave), soft-close cabinetry & drawers, undermount double sink, spring pull-down faucet, eat-in area, 2 windows & generous storage space. The powder room completes the main level. The upper level consists of 2 bedrooms with extra large, organized closet space, full bathroom with linen closet & laundry / utility / storage room. The good-sized primary bedroom has a large window & door to small private balcony. Available immediately, min. 18 month lease. Rental application, credit report, proof of income required. NO smoking/vaping (id:37553)
109-111 Marier Avenue
Ottawa, Ontario
3-unit investment opportunity consisting of an up-down duplex and separate 2,000 sf (approx.) warehouse/garage building! Property has outdoor parking for 6 cars, plus room for more in the warehouse building. The duplex consists of 2 x 1 bedroom apartments (one of which includes a partially finished basement with in-unit washer/dryer). The warehouse/garage building was being used as an automotive repair business, contains 2 car lifts & some equipment. Warehouse/garage can be rented to car enthusiasts, wood worker hobbyist, to store recreational vehicles, or to convert to more units for rent. Rectangular 40' x 100' lot provides excellent future re-development potential. Property is located in close walking distance to popular, trendy Beechwood Avenue. Seller has left both apartments & warehouse/garage units vacant for showings and to provide a buyer flexibility to lease at market value or renovate as they choose. Furnace in duplex replaced in 2018. Electrical panel replaced in 2016. (id:37553)
71 Abingdon Drive
Ottawa, Ontario
This one is a 10! A breathtaking, fully renovated, 4 bed semi-detached home in sought after Leslie Park, with no rear neighbors. The professionally designed main floor was fully renovated in 2023, with special attention to every detail. The heart of this home is a warm spacious open-concept kitchen, dining and family room that features an extensive list of exquisite upgrades. Beautiful white oak hardwood floors, pot lights, gas fireplace, board and batten feature wall, restored barn wood beams, stunning quartz counters, large center island, Canadian made soft close cabinets, high end stainless appliances, bar fridge, beautiful light fixtures, the list goes on. Main floor also boasts a huge living room, renovated powder room, patio doors leading to a peaceful fully landscaped yard and brand-new interlock patio, spectacular outdoor shed and garden beds. 2nd floor boasts 4 bedrooms and a full bathroom with a skylight. Basement rec room, workshop, laundry, storage. 48 hrs irrev on offers. (id:37553)
51 Ferrara Drive
Smiths Falls, Ontario
SNOW REMOVAL. LAWN CARE AND WATER INCLUDED! Ready for January 1st occupancy. Welcome to Heritage Trails, built in 2021 this Bungalow townhouse located on Ferrara Drive in Smiths Falls. Enjoy all the amenities Smiths Falls has to offer while living within walking distance to Heritage Recreational Trail/Cataraquai trail and the Rideau Canal System. Inside these homes is a spacious open concept floor-plan which includes upscale finishes, in unit laundry, 2 bedrooms, 1.5 bathrooms, natural gas radiant heat, 3 wall unit air conditioning units, and lots of closet space. Primary bedroom has a large ensuite bathrrom and 2 closets, one being a walk-in. The bright open kitchen has a large island, lots of cupborad space, and comes with stainless steel appliances as well as a washer and dryer. Enjoy your own personal garage, a paved driveway and yard with patio. Photos are of a similar unit and some have been virtually staged. (id:37553)
4359 Wildmint Square
Ottawa, Ontario
Located on a quiet tree lined street with no thru traffic, this stylishly appointed 3 bedroom 2 bathroom townhome is walking distance to schools, parks & amenities. The main level features hardwood floors throughout, bright living room with expansive windows & separate spacious dining room. The neutral well designed kitchen offers quality updated stainless steel appliances (stove 2017, fridge 2021, dishwasher 2022) & is open concept to the eating area with patio doors to the backyard. The 2nd level features a spacious primary bedroom with large walk-in closet, 2 additional bedrooms and main bathroom (updated 2024). Finished basement family room (updated 2020) with vinyl plank flooring, wainscotting & pot lighting provides additional living space for home office or family movie nights. Entertain family & friends during summer months in fenced-in backyard with deck & gazebo (incl). Shingles 2015. Furnace 2018. AC 2018. Windows 2000. 48 hrs irrevocable on all offers required. (id:37553)
515 Conveniere Row
Ottawa, Ontario
Step into this brand new Minto Townhome at 515 Convenire Row in Orleans. This beautiful home offers 3 beds, 2.5 baths, finished basement and aprox just under 1900sq ft of living space. With high-end countertops, appliances, and laminate flooring throughout. The main floor features a powder room, dining room, spacious living room, and a kitchen filled with natural light. The second level includes 2 large bedrooms, 1 full bathroom, a laundry room, and a large master bedroom with ensuite bathroom and walk-in closet. The fully finished basement is designed for family and entertainment needs. Ideal for young professionals or small families, this home is conveniently located near schools, parks, shopping, and more. Rental application, proof of income, and credit score required. Vacant and easy to show. 24 hours on all offers, please. (id:37553)
375 Lisgar Street Unit#ph4
Ottawa, Ontario
Spectacular penthouse unit, built by Domicile, rarely offered, providing 1,540 sq/ft of living space + approx. 345 sq/ft of terrace space overlooking the City w/south/east exposure - 2 bedrooms, 2 baths + den. Elegant space w/13 ft ceilings in the main living area, very bright w/large windows, 2 fireplaces, 2 walk-in closets + 2 storage lockers. Gently lived in by original owners w/lots to love...space, location, finishes, w/only 4 units on the floor...a quiet retreat w/ample outdoor space to enjoy! Additional features include a custom sound system, pot-lighting, custom blinds + a number of custom built-ins by Laurysen w/granite tops. A short stroll to many eateries, amenities + transit. 24 hour irrevocable required on all offers. Note: a few photos have been virtually staged - LR/DR & primary bedroom. (id:37553)
117 Sweetwater Lane
Kanata, Ontario
LOCATION! LOCATION! Situated in west Kanata in the desirable and vibrant community of Arcadia, this well maintained 3 Bed, 3 Bath FREEHOLD townhome is waiting for you! Enter into the inviting main level offering plenty of natural light, a powder room, open concept living/dining area with hardwood flooring and a lovely kitchen equipped with stainless steel appliances. Venture upstairs to find a full bathroom and 3 bright bedrooms, including the spacious Primary with a walk-in closet and it's own 4-piece ensuite. The lower level is fully finished with a great sized family room and lots of additional storage space. Enjoy being part of this wonderful family friendly community, within walking distance to Arcadia park and just minutes away from Tanger Outlets, CTC, Hwy 417 and TONS of shopping and restaurant options! (id:37553)
920 Dynes Road Unit#20
Ottawa, Ontario
Welcome to 920 Dynes unit 20. Open house Saturday Nov 2nd and Sunday Nov 3rd from 2-4. This beautiful renovated top to bottom property is turn key ready! This 3-bedroom, 4-bath home is located within walking distance to Carleton University, Hog's Back Falls, Mooney's Bay Beach, restaurants and schools. Enjoy relaxing and entertaining on the main level that features an open-concept kitchen, dining room, and living room. The main floor also includes an oversized foyer and closets, pot lights, electric fire place and a powder room. You can access the private backyard off the living room which includes a maintenance-free deck, fenced yard, and shed. Upstairs, you'll find a large master bedroom with ensuite, two more bedrooms,laundry hook up and a 4 piece bathroom. The downstairs features a bright rec room that includes a kitchenette/wet bar, sitting area, full bathroom, large laundry area, and plenty of storage space. This unit comes equipped with a 200 AMP service. (id:37553)
506 Trilby Court
Nepean, Ontario
OPPORTUNITY KNOCKS! Corner pie shape lot for your custom-built home in prestigious Cedar Hill area and on quiet court! Onassa Springs offers you a great Estate living with walking distance to Cedar Hill Golf course, Man made ponds, NCC beautiful natural parks , 5 minutes drive to Hospital and 20 minutes drive to Downtown Ottawa, 15 minutes to Kanata High tech with easy access to 416. Seller and listing agent can help you for building on this great lot! Make sure you see it today! (id:37553)
1493 Ballard Court
Ottawa, Ontario
Welcome to 1493 Ballard Court! This spacious, move-in-ready 3-bedroom, 1.5-bath end-unit condo townhome is in the heart of Pineview Village. Freshly painted and featuring hardwood and ceramic tile throughout, this home offers an inviting layout filled with natural light. The main level boasts a generous living and dining area with upgraded hardwood flooring and lighting, opening onto a private fenced yard with no rear neighbors—perfect for summer BBQs under the gazebo. The second level includes two spacious bedrooms and a large primary bedroom with oversized windows and an updated full bathroom. The finished lower level provides a versatile family room, laundry, and ample storage space. With one convenient parking spot right next to the unit, you’re steps away from schools, shopping, Pineview Golf Course, public transit and highways. This beautifully refreshed home is ideal for first-time buyers or investors seeking comfort, style, and convenience in a prime location. Virtually staged (id:37553)
2232 River Mist Road
Nepean, Ontario
Welcome to 2232 RIVER MIST RD, a Mattamy built bungalow with loft located in the Half Moon Bay Neighbourhood.This home features 9 ft ceilings.The main floor features a front home office (or bedroom), formal dining room, & an open-concept kitchen / living room and the primary bedroom with walk-in closet and 5pc ensuite bathroom.Upstairs offers a bright loft, 2 additional bedrooms & a full bathroom.You can enjoy a large family room with an additional bathroom & room on the basement. The private backyard is perfect for relaxation & entertainment. Minto Recreation Centre and a nearby pond that can be seen from the backyard.Close to bus stops playgrounds, schools, Golf course, shopping center, and movie theater. (id:37553)
3511 Aladdin Lane
Ottawa, Ontario
Nestled in a quiet location that backs onto a park, this townhome was impeccably maintained by its original owner & is now ready for a new family! Professionally painted top to bottom & brand new flooring installed on both main & upper levels. A well designed main floor offers a bright & sunny kitchen with a separate dining area & an oversized living room overlooking the park. The second floor continues to impress with a spacious primary bedroom, 2 secondary bedrooms & a family bathroom that awaits your creative design. The lower level is equipped with a powder room that could be converted to a full bathroom & offers great storage space with the option to add a finished room. Condo covers repair/replacement of roof, siding, windows & exterior doors. Close to public transit, surrounded by schools parks, all major shopping and recreation. (id:37553)
169 Mabel Street Unit#5
Limoges, Ontario
Welcome to your new condo! This inviting lower-level condo offers a perfect blend of comfort and convenience in the heart of Limoges. Step inside to discover a bright and airy kitchen, ideal for everyday cooking. The spacious living room provides a cozy retreat for relaxation and unwinding after a long day. This unit features two comfortable bedrooms, perfect for restful nights, and a full 4-piece bathroom for your convenience. With in-unit laundry and additional storage space, you’ll have everything you need right at your fingertips. Enjoy easy access to local amenities and a welcoming community atmosphere. While nestled in a quiet setting, this condo is perfect for those seeking tranquility. This unit offers includes 1 parking space. As per form 244- 24 hours irrevocable on all offers. (id:37553)
314 Central Park Drive Unit#307
Ottawa, Ontario
Don't miss out on this rare gem in the heart of the city! This 2 Bed, 2 Bath, and Den condo is truly one of a kind. The great layout and excellent floorplan make for a spacious and inviting living space and functional kitchen with granite countertops and hardwood throughout. Enjoy the natural light pouring in through the abundance of windows, as well as a private balcony perfect for quiet mornings or entertaining guests. The two generously sized bedrooms and versatile den provide plenty of room for all your needs. Conveniently located just minutes from the Merivale strip, you'll have easy access to shopping, restaurants, and more. The Civic hospital, bike/walking trails, and public transit are all within reach, making this the perfect location for anyone on the go. (id:37553)
473 Moodie Drive
Ottawa, Ontario
Meticulously maintained 3 bedroom, 1.5 bathroom townhome in Lynwood Village. Located 2 km from the 417 Moodie onramp and 3km from 416 Hunt Club W making this property conveniently located. This home is freshly painted with brand new kitchen and flooring. Fenced backyard perfect for personal enjoyment and entertaining. Basement presents many possibilities and includes laundry room. Basketball court is located right behind the property and park is nearby. Application Requirements include: completed application form, photo ID, Proof of Income and Full Credit Report from credit bureau (Equifax or Transunion) for each applicant. Great location for small families or a professional individuals/couples. 1 surfaced parking space included. Contact directly to book a showing! AVAILABLE ASAP. (id:37553)























