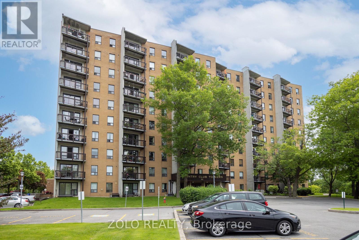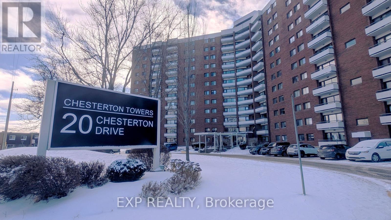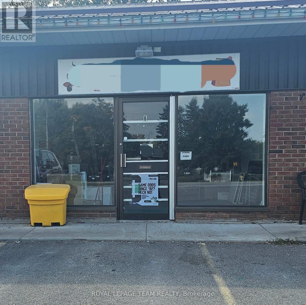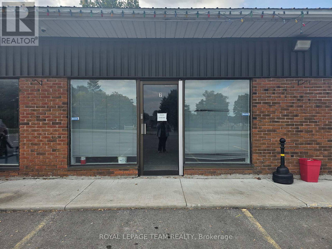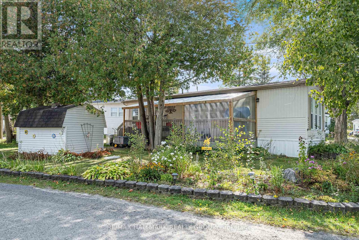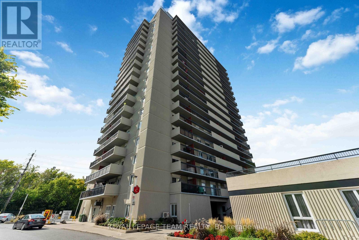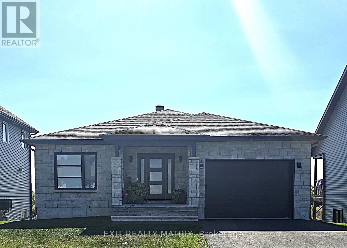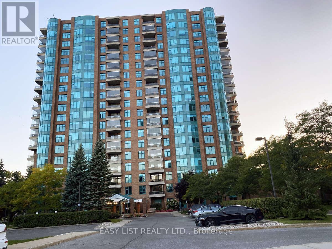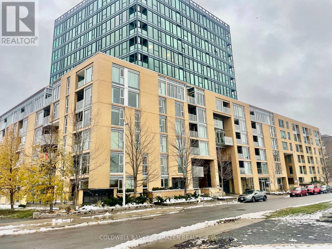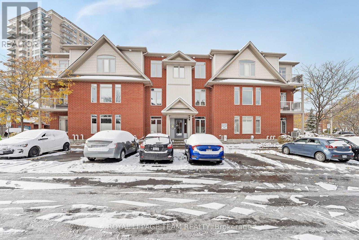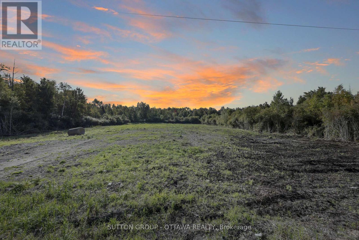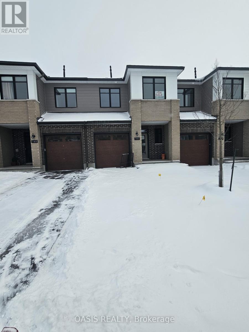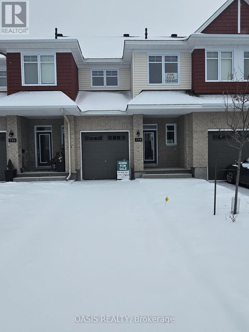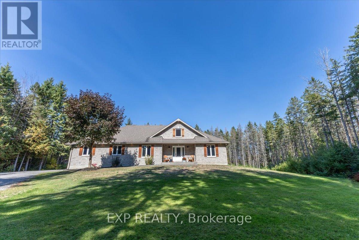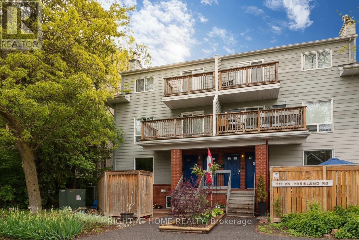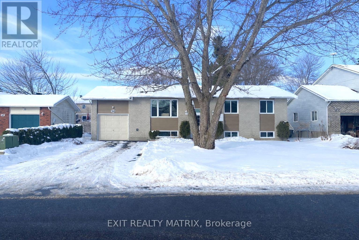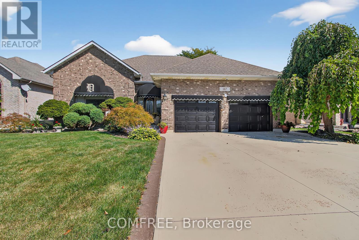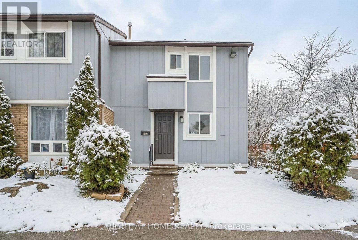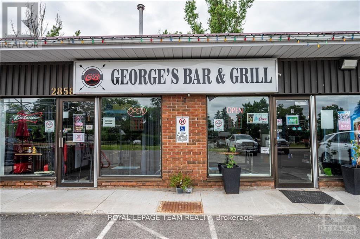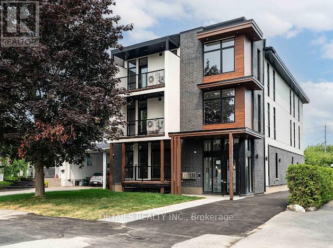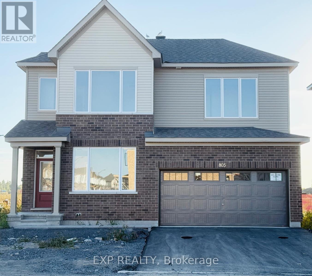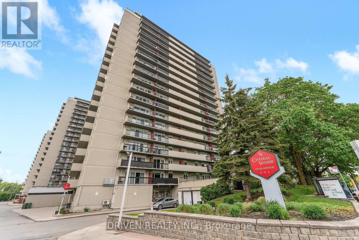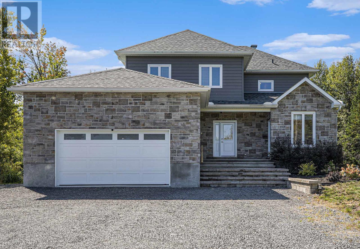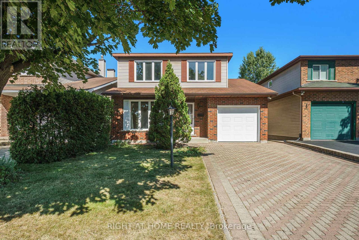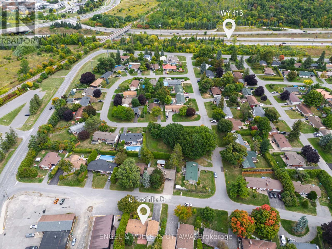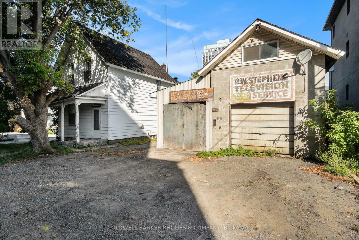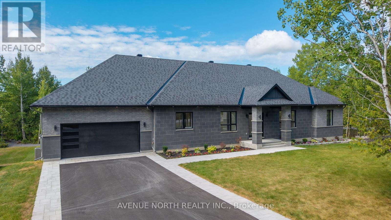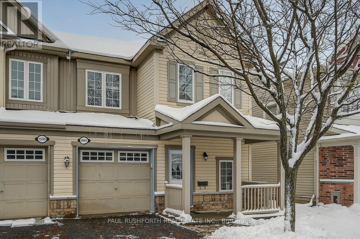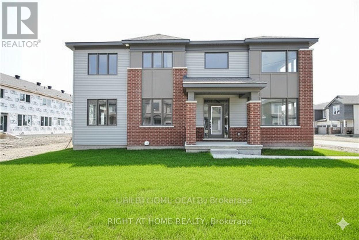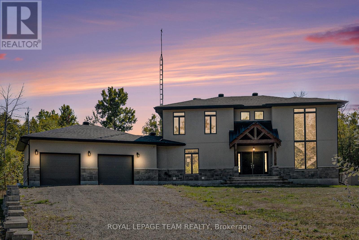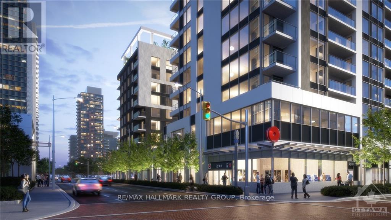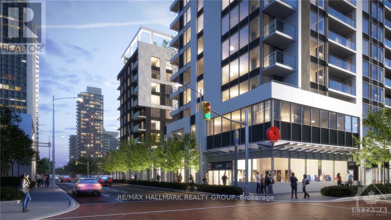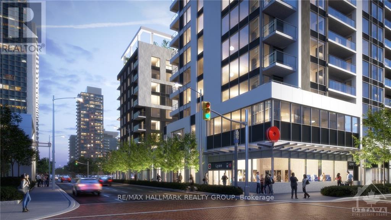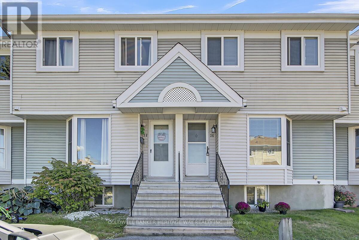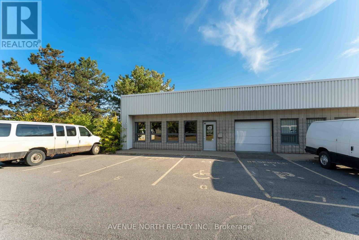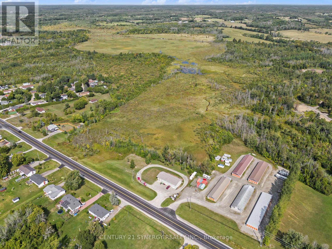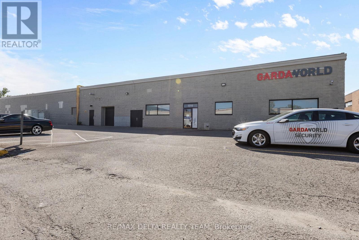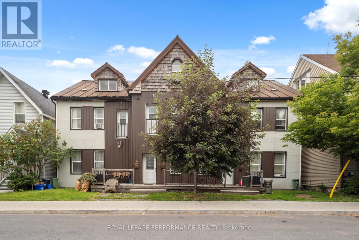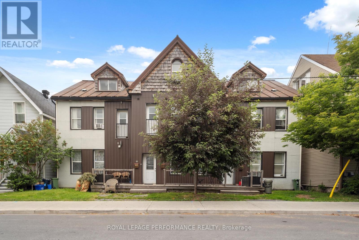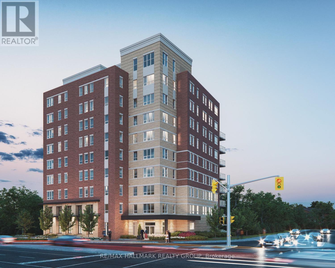909 - 66 Greenview Drive
Kingston, Ontario
Looking for a bright and well-kept condo in a prime Kingston location? This lovely 9th-floor unit in the desirable Country Club Towers could be exactly what you have been searching for. Nestled next to Polson Park, this building is just minutes from St. Lawrence College, Queens University, restaurants, shops, and cafés yet surrounded by mature trees, creeks, and conservation land that make it feel like a retreat in nature. This 2-bedroom home is renovated in 2023 with new flooring and freshly painted walls. Step out onto your private balcony to take in sweeping views of the Cataraqui Marshlands and the Kingston skyline a perfect spot for morning coffee or evening relaxation. Country Club Towers offers a host of amenities, including a fitness room, games room, guest suites, laundry facilities, and a community BBQ/picnic area. Your own deeded parking space is included, and an on-site superintendent ensures the building stays well maintained. When summer arrives, cool off in the large, in-ground pool tucked away in a quiet wooded setting. This property truly combines convenience, comfort, and natural beauty. Photos are taken when Property was Vacant. Property has Tenant, 24hrs notice recommended. (id:37553)
118 Finn Court
Ottawa, Ontario
Perfect for Diplomats or doctors, This spacious furnished Claridge Thames model in sought after Alta Vista/Ridgemont area offers over 3500 square feet. 9 foot ceilings on main floor + Fully finished basement with kitchenette, 5th bed and bath great for nanny suite. 4 bedrooms upstairs, a main floor den. Well appointed with hardwood and ceramic. Amazing privacy with no rear neighbours. Also has interlock walkway in front, patio at back as well as PVC fence and a shed. This home offers great value. Available for immediate occupancy. Sorry no pets or smokers (id:37553)
518 - 20 Chesterton Drive
Ottawa, Ontario
Welcome to Chesterton Towers. This 3-bedroom condo with parking offers a practical layout and plenty of space to make your own. The unit features hardwood flooring and a European-style kitchen, with a neutral colour scheme that's easy to work with. It has a west facing exposure with a view of the pool and gardens. There is a tranquil area with benches and tables so you can sit and enjoy the view surrounded by the gardens and mature trees. Its a solid choice for first-time buyers, downsizers, or investors looking for an affordable opportunity in a convenient location. The parking spot is #39 on the first level of the parking garage. The storage is in locker room #9 located in the basement. The building is well-managed and secure, with on-site staff and a welcoming community. Residents have access to amenities including an outdoor pool, penthouse party room, games and hobby rooms, fitness center, guest suites that residents can book for visitors, and more. Located close to shopping, restaurants, schools, and transit, this property combines everyday convenience with great value. Unit 518 is ready for its next owner to move in and add their personal touch. (id:37553)
6 - 2858 Munster Road
Ottawa, Ontario
Commercial Space for Lease Prime Small-Town Location. Bright and versatile 700 sq. ft. unit available in the heart of Munster. Perfect for retail, office, studio, or service-based businesses. Features include: Open layout with lots of natural light, parking spaces / street visibility / signage opportunity. Conveniently located on the corner of Bleeks and Munster road. Lease: ONLY $900/month + utilities. Flexible terms available. Schedule a viewing today. (id:37553)
7 - 2858 Munster Road
Ottawa, Ontario
Commercial Space for Lease Prime Small-Town Location. Bright and versatile 700 sq. ft. unit available in the heart of Munster. Perfect for retail, office, studio, or service-based businesses. Features include: Open layout with lots of natural light, parking spaces / street visibility / signage opportunity. Conveniently located on the corner of Bleeks and Munster road. Lease: ONLY $900/month + utilities. Flexible terms available. Schedule a viewing today (id:37553)
8 Kelly Sand Private
Ottawa, Ontario
Experience serene country living in the desirable 55+ adult community of Ashton Pines, just an 8-minute drive from both Stittsville and Carleton Place. This well-maintained, move-in ready mobile home offers the perfect balance of comfort and simplicity for a relaxed retirement lifestyle. The inviting living room features double doors opening onto a large covered deck - an ideal spot to enjoy your morning coffee or entertain guests. Adjacent to the living room, the bright eat-in kitchen comes fully equipped with ample cabinetry, a double sink, and plenty of space for dining. The bedroom offers mirrored closet doors and lots of storage, while the full bathroom includes a convenient walk-in shower. Sunlight flows throughout the home, creating a warm and cheerful atmosphere. Outside, enjoy your own private yard with mature trees, beautiful landscaping, a lawn space, and a storage shed for all your extras. Residents also have access to an in-ground pool, and the pet-friendly community provides a peaceful setting in a quiet, welcoming neighbourhood. Key Details: Monthly Lot Fee Approx. $675; Water Testing & Sewer Approx. $41/Month; Annual Property Taxes Approx. $798. Park management approval required. Don't miss your chance to enjoy affordable, peaceful living in a friendly community - schedule your viewing today! (id:37553)
606 - 158c Mcarthur Avenue
Ottawa, Ontario
Welcome to 606-158C McArthur Avenue a beautifully updated 2-bedroom condo offering over 800 sq. ft. of comfortable, modern living in the heart of Vanier. This bright and airy unit features an open-concept living and dining area, large windows, and a private balcony with views of the city skyline. A portable AC unit is included for your convenience. The kitchen boasts contemporary white cabinetry, stylish butcher block countertops, well-maintained appliances, including a dishwasher and a convenient breakfast bar perfect for casual dining or entertaining. Both bedrooms are generously sized with ample closet space, and the unit also includes a large walk-in pantry/storage area for all your essentials. Chateau Vanier offers an array of amenities, including an indoor pool, fitness centre, sauna, workshop, and secure underground parking. Located just minutes from downtown Ottawa, you'll enjoy quick access to the Rideau River pathways, shops, restaurants, and excellent transit options. Whether you're a first-time buyer, savvy investor, or looking to downsize without compromise, this centrally located condo offers incredible value and lifestyle convenience. 24h irrevocable on all offers as per form 244 (id:37553)
9 Glenco Road
South Stormont, Ontario
***HOUSE TO BE BUILT*** A stunning model designed with comfort and convenience in mind. This spacious layout features two generously sized bedrooms, each with its own walk-in closet for optimal storage. The ensuite boasts a beautiful tiled walk-in shower, perfect for unwinding after a long day. Designed for modern living, the open-concept floor plan seamlessly connects the kitchen, living, and dining areas. The kitchen is a chefs dream with ample cabinet space, expansive countertops, and a layout that encourages effortless meal prep and entertaining. The backyard features a 10' x 10' deck, ideal for relaxing. Nestled in a peaceful rural setting, the property is still conveniently located just a short drive from Cornwall and the highway, giving you easy access to all the amenities you need while enjoying the tranquility of country living. There's still time to choose your finishes and add personal touches but don't wait too long! Schedule your showing today! ***Pictures are from a previous build and may not reflect the same house orientation, upgrades, colors, fixtures, finishes*** (id:37553)
602 - 3590 Rivergate Way
Ottawa, Ontario
For more information, please click Brochure button. Discover this spacious 2-bedroom + den, 2.5-bath corner suite offering 1,840+ sq. ft. of elegant, open-concept living. Wall-to-wall windows and an enclosed balcony capture panoramic, treetop greenery views. Finishes include hardwood flooring throughout the principal rooms, ceramic tile in the kitchen, and plush carpet in the primary bedroom for extra warmth and comfort. A beautifully appointed U-shaped kitchen anchors the home, while the primary suite features a deluxe ensuite and walk-through closet; a versatile den is perfect for a home office or guest space. This sun-splashed residence enjoys dual exposures and is one of only two coveted corner units on the floor within a well-managed, adult-oriented, 24/7 gated community. Residents enjoy resort-style amenities: an indoor pool, fitness centre, tennis courts, and round-the-clock security for peace of mind. Set along the scenic Rideau River, the location blends tranquility with convenience, just minutes to shops, restaurants, and cultural attractions. Whether you're hosting friends, relaxing in comfort, or embracing an active routine, this exceptional condo delivers it all. Schedule your private viewing today and experience elevated living at its finest. (id:37553)
509 - 200 Lett Street
Ottawa, Ontario
Stunning Spacious 2 bdrm+DEN Luxury apt with Breathtaking panoramic views of Ottawa River, Gatineau Hills and War Museum. Over 1340 sq ft with Open concept layout, gleaming wood floors,marble counters, in suite laundry, private deck, and 1 deeded car. Bright and beautifully presented! Building features include gym, Partyrm and amazing roof top deck facing Parliament Hill. Surrounded by NCC parkland and city parks and short walk to Parliament Hill, Downtown Shopping, Presotn St, Byward Market and walking trails along the Ottawa River. Monthly fee includes heat and water. 2nd parking stall available for additional fee. (id:37553)
B - 250 Meilleur Private
Ottawa, Ontario
This bright and spacious 2 bedroom, 2 bathroom condo offers the perfect mix of comfort, value, and location. The open-concept layout features tall ceilings, oversized windows, and hardwood flooring throughout the main living area. The kitchen is equipped with bar seating, a double sink, and rich dark cabinetry overlooking the spacious Living/Dining Room. The primary bedroom boasts a walk-in closet and a private ensuite, while the generous second bedroom includes a spacious closet. Clean and move-in ready, this home also comes with a rare wrap-around terrace and gated garden area, perfect for entertaining or enjoying a quiet morning coffee. Parking and one of the largest available storage lockers are included, along with convenient guest parking. Just minutes from downtown, steps to the Rideau River pathways, and surrounded by the trendy shops and restaurants of Beechwood Village, this condo has it all. This condo is pet friendly. Come and see it! Condo Corporation has a healthy reserve fund and well managed. Quick occupancy available. (id:37553)
6216 Springhill Road
Ottawa, Ontario
Welcome to 6216 Springhill Rd, a beautiful 10-acre country lot offering peace, privacy, and virtually no immediate neighbours, yet only 6 minutes to the shops, services, and grocery store in Osgoode. This versatile property combines rural charm with convenience, making it an ideal place to build your dream lifestyle.The RU frontage provides flexibility to build a detached home, establish a hobby farm with gardens or animals, or add a garage or workshop thats perfect for tradespeople, car enthusiasts, or anyone running a small business from home. With 200-amp hydro service already on site, you'll have a head start when it comes to planning and construction.For outdoor lovers, a snowmobile trail runs right beside the property, you can ride directly from home without ever needing to load onto a trailer. The rear of the lot offers wooded privacy and a natural setting, adding character, trails, and space to enjoy the outdoors year-round.This is a rare opportunity to own a 10-acre parcel that delivers privacy, usable land, and recreational opportunities, while being within easy reach of schools, community amenities, and everything you need in Osgoode. Properties like this don't come along often. (id:37553)
786 Antonio Farley Street
Ottawa, Ontario
New price now reflects $25K in total discount plus upgrades!. Brand new construction! Move in ready "Abbey" interior townhome, with quality features and upgrades. 3 bedrooms, 2.5 baths and a spacious finished basement family room. Available 30 days after firm agreement. Energy Star features, 2nd floor laundry and quality finishes throughout. ie quartz counters, soft close drawers. (id:37553)
797 Antonio Farley Street
Ottawa, Ontario
Great package offers quality upgrades and a $30,000 total discount reflected in price shown! Brand new construction! Move in ready "Abbey" model townhome, with over $22,000 in extras. 3 bedrooms (including primary bedroom ensuite), 2.5 baths and a finished basement family room. Available 30 days after firm agreement. Energy Star features, 2nd floor laundry and quality finishes throughout. Sunny southwestern exposure in back yard provides lots of natural light for main floor open area. Great opportunity to see this lovely interior unit which is available for showings and almost immediate possession! (id:37553)
794 Antonio Farley Street
Ottawa, Ontario
New price now reflects $30K in total discount plus a private driveway!. Brand new construction! Move in ready "Abbey" interior townhome, with quality features and upgrades. 3 bedrooms, 2.5 baths and a spacious finished basement family room with electric fireplace. Available 30 days after firm agreement. Energy Star features, 2nd floor laundry and quality finishes throughout. ie quartz counters, soft close drawers. Note: private/non-shared driveway (id:37553)
6719 Deer Run Place
Ottawa, Ontario
Welcome to 6719 Deer Run Place in beautiful North Gower! This stunning 3 + 1 bedroom, 4 bathroom bungalow sits on a 2.1 acres private lot that boasts a bright and spacious open concept main floor, 2 car garage, gas fireplace and a fully finished basement. As you enter the beautiful foyer you are greeted to a welcoming living room with gas fireplace, hardwood floors and a ton of natural light. The main level includes a beautiful kitchen right off the dining area that features a large peninsula with granite counter tops, stainless steel appliances and a cozy breakfast bar. The main floor is split into two bedroom sections. The first area has 2 great sized bedroom with a full 4 piece bathroom. The second area is home to the master bedroom that include a large walk-in closet, a 5 piece ensuite with glass shower and soaker tub. The main floor also features a mudroom off the double garage with laundry and a powder room. The fully finished lower level includes a 4th bedroom, full bath, large rec room area, hobby area, lots of storage and a wood stove. This home sits on 2.1 acres of private property with a beautiful deck area that can be accessed by the living room and master bedroom. Book your showing today! Furnace was replaced in 2021, Ecoflow Septic System installed in 2025, all kitchen appliances have been replace since 2021, home is also equipped with an RV plug and a generlink. (id:37553)
A - 311 Presland Road
Ottawa, Ontario
Just minutes from downtown Ottawa, this bright and modern 2-bedroom, 2-bath stacked condo delivers both comfort and convenience in a prime central location. The main level features open-concept living with hardwood floors and an updated kitchen complete with stainless steel appliances. Downstairs, the spacious primary suite boasts a walk-in closet, offering the perfect retreat. Enjoy the ease of city living with LRT and VIA Rail just a short walk away, along with St. Laurent Shopping Centre, nearby parks, and plenty of recreational amenities. Ideal for professionals, first-time buyers, or investors. Existing tenant will leave at the end of December. Available for owner occupancy on April 1, 2026. (id:37553)
58 Castlebeau Street
Russell, Ontario
**Some photos have been virtually staged** Welcome to your dream home - this beautifully updated bungalow has been renovated from top to bottom and is ready for you to move in and enjoy. Step into an inviting and sunny open-concept main floor that seamlessly blends the living, dining, and kitchen areas, complete with patio doors leading to your private backyard. The stunning kitchen is the heart of the home, featuring modern finishes, stylish cabinetry, and ample counter space, perfect for everyday living and entertaining. You'll find three spacious bedrooms and a full bathroom on the main level, offering comfort and functionality for the whole family. The finished lower level offers incredible bonus space with a cozy family room, three additional bedrooms, and a second full bathroom, ideal for guests, a home office, or growing families. The layout is perfectly suited for a secondary dwelling or in-law suite, offering amazing potential for multigenerational living or added income. Step outside to a partially fenced yard with a deck perfect for summer BBQs and relaxing evenings. All this in an amazing Embrun location, close to parks, schools, and all local amenities. Don't miss this turnkey gem! (id:37553)
187 Terra Lou Drive
Lakeshore, Ontario
Spacious 2000 square foot bungalow featuring 3+1 bedrooms and 2 bathrooms. The home offers an attached garage, brick and vinyl siding exterior, and a low-maintenance landscaped yard. Notable updates include a new on-demand water heater and garburator. The backyard is designed for outdoor enjoyment with a golf green, covered patio, in-ground sprinkler system, and a gazebo located at the waters edge with direct access. Located in close proximity to golf, hospital, lake/pond area, park, and school. Property is on the school bus route. (id:37553)
235 Thistledown Court
Ottawa, Ontario
Welcome to this charming **end-unit townhome in the heart of Barrhaven**the perfect opportunity for first-time buyers or downsizers! Immaculately maintained and move-in ready, this 3-bedroom, 2-bath beauty features neutral tones & vinyl flooring throughout- no carpet! Bright, sun-filled spaces flow through the main floor, creating a warm and inviting atmosphere. The living and dining area overlook the *private, fenced backyard with patio stone and low-maintenance gardens*, ideal for relaxing or entertaining outdoors. Upstairs, you'll find 3 spacious bedrooms and a beautifully updated full bath.The finished lower level offers incredible versatility with a large bonus room that can be a family room, playroom, or even a non-conforming 4th bedroom. A second full, updated bath completes this level, adding comfort and convenience.Situated on a quiet crescent with a park right beside -perfect for young families or grandparentsand just minutes to shopping, schools, and public transit. This townhome checks all the boxes for comfort, style, and location! Ready for you to Move right in! (id:37553)
2858 Munster Side Road
Ottawa, Ontario
Turnkey Business you don't want to miss out on. Fully equipped and ready to run* **Opportunity to expand into a bigger bar or a wedding venue** George's Bar & Grill in Munster is a neighborhood favorite! There is something every night for everyone in the area. Live Music Nights, Darts, Comedy Shows, Open Mic, Game Nights and karaoke. Great local bar in the amazing family-oriented community of Munster, offering great pub food in a perfect location! Amazing award-winning menu, be your Boss and make it your own. This is a great opportunity to own a thriving business in a great community. The restaurant was fully renovated in 2022, and almost all the equipment is brand new. The hours are from 12:00 pm-10:00 pm; however, nights vary, and the restaurant can stay open as late as 1:00 am. Lots of storage in the back. This business is thriving. This is an opportunity you don't want to miss out on (id:37553)
102 - 659 Donat Street S
Ottawa, Ontario
One month free rent!!! Brand new 2-bedroom, 2-full bathroom apartment. In a wonderful location walkable to great schools, shops, restaurants, Montfort hospital and St.laurent complex. This Wheelchair accessible apartment is bright, spacious and modern. On a quiet, tree-lined street in central Ottawa. Features include large windows with blinds, granite countertops, in-unit laundry, and a private balcony. Book your private showing today! (id:37553)
805 Anemone Mews
Ottawa, Ontario
Modern 5-Bedroom Corner Home in the Heart of Barrhaven Brand New & Move-In Ready! Step into stylish, modern living with this stunning brand-new corner unit, ideally located in one of Barrhaven's most sought-after communities. Never before lived in, this spacious home offers 5 generous bedrooms, 3.5 bathrooms, and a thoughtfully designed layout perfect for growing families, multi-generational living, or those who love to entertain. The open-concept main floor blends function and comfort, while large windows fill the space with natural light. Enjoy easy access to highways, top-rated schools, shopping, parks, and all essential amenities, everything you need is just minutes away. Upstairs, unwind in the elegant primary suite complete with a walk-in closet and private ensuite, while four additional bedrooms provide flexible options for children, guests, or a dedicated home office or gym. (id:37553)
404 - 158 A Mcarthur Avenue
Ottawa, Ontario
Sunlit Corner Unit in Chateau Vanier - A Bright, Inviting Home!This sun-drenched corner unit is a rare find in the heart of Chateau Vanier, offering an effortless blend of comfort, light, and livable space. Positioned to capture southern sunlight, the living room is framed by floor-to-ceiling windows that open onto a large balcony-perfect for quiet mornings, container gardens, or starlit evenings. Your ideal private outdoor oasis awaits!Inside, the updated kitchen features ample cabinetry and a seamless flow into the dining and living areas, ideal for both everyday living and entertaining. Soft wall-to-wall carpeting, freshly professionally cleaned, adds warmth throughout the main spaces. Both bedrooms are generously sized, awash in natural light, and offer practical closets. The updated bathroom combines elegant tiling with smart storage solutions for both style and function.Chateau Vanier amenities elevate everyday living: enjoy a year-round indoor pool, fitness room, sauna, party/meeting room, visitor parking, and secure underground parking. Step outside to discover the nearby Rideau River and scenic Poets Pathway, perfect for walking, jogging, or cycling. Daily errands are effortless with nearby grocery stores, cafés, parks, and transit just moments away. The University of Ottawa, downtown, the Rideau Sports Centre, and highways are all within easy reach.Don't miss this incredibly affordable opportunity to own a bright, corner unit with charm and convenience at every turn. Book your showing today! (id:37553)
156 Country Meadow Drive
Ottawa, Ontario
This executive residence situated on a private 2-acre lot offers the rare opportunity of two fully self-contained custom homes under one elegant roof, providing the perfect solution for large families, multi-generational living, or generating rental income. Behind its striking cut-stone exterior are two complete dwellings, each with its own private entrance, separate utilities, and finished to the highest standards. The primary residence features 3+1 bedrooms and 4 bathrooms, while the secondary residence offers 1+1 bedrooms and 2 bathrooms, each with open-concept layouts designed for both comfort and entertaining. Both homes boast true chef-inspired kitchens with quartz counters, cappuccino bars, smart fridges, and premium appliances, along with hardwood flooring on the main and second levels, custom railings, and heated bathroom floors with European-style bidet toilets. Walkout lower levels in each unit provide spacious media rooms, additional bedrooms, full baths, and direct access to interlock patios that extend the living space outdoors. Lower-level stairs are finished with Berber carpeting and high-grade plank flooring, ensuring durability and style throughout. Every detail has been carefully considered, including individually controlled heating systems in each room for personalized comfort, an efficient heat pump with propane backup, and a double attached garage with ample space for two cars plus storage. Lightly lived in and essentially brand new, this home offers unmatched flexibility and can easily be reconfigured for seamless flow between the two units, creating one expansive family residence if desired. With its luxury finishes, practical design, and rare dual-home layout, this property presents an unparalleled opportunity truly two homes for the price of one on a private country setting. (id:37553)
82 Nestow Drive
Ottawa, Ontario
Welcome to this stunning detached house located in a highly sought-after community. Just minutes away from Costco, Nepean Sportsplex, top-rated schools, public transit, parks, and tons of amenities! This well maintained 4 bedroom, 2.5 bathrooms single-family home offers a spacious and functional layout, perfect for growing families. The main level features recently installed elegant hardwood flooring and ceramic flooring, a spacious and inviting adjoined living and dining room, and a bright eat-in kitchen with ample cabinetry, a cozy family room with a charming fireplace perfect for relaxing evenings. The 2nd floor features a large primary bedroom with its own private ensuite bathroom (massage bathtub) designed for your comfort and convenience, 3 additional generously sized bedrooms with a shared 4 pieces main bathroom. The oversized backyard is fenced with no rear neighbours, offering added privacy! Do not miss this opportunity to call this home yours. Hardwood floor (2025), Kitchen tiles (2025), Fresh painted wall (2025), Range hood (2025), Hot water tank (Owned)(2020), Fridge (2020), Furnace (2018), AC (2018). (id:37553)
6 Foothills Drive
Ottawa, Ontario
Prime opportunity in a highly sought-after location offering exceptional versatility. This meticulously maintained and fully renovated professional office is currently operating as a psychology clinic, yet the zoning allows for a wide variety of permitted usesincluding medical facility, daycare, or instructional centre, just to name a few.Thoughtfully renovated in 2020 with functionality in mind, the space features a welcoming waiting area, four private offices, three bathrooms, a kitchen area, and a lower-level conference room, meeting room, and storage area. The attached garage provides further flexibility, easily converted into an additional office with its own separate exterior entrance.Set amongst both residential and commercial properties, this location is second to none, offering close proximity to Highways 416 and 417, neighbouring green space, endless amenities, ample parking for clients, and convenient access from all parts of the city. Finding a turnkey office in this type of residential setting is an exceptional rarity. (id:37553)
5 Rogers Road
Perth, Ontario
On the banks of the Tay River, in the charming Town of Perth you will find this incredible multi-family investment opportunity. To say they dont make them like this anymore would be an understatement. Built in 1964 with brick and concrete block construction, this 23 unit low rise apartment building is as solid as they come. This desirable location is on 1.6 waterfront acres in the heart of Perth where shopping, groceries, restaurants and golf are all within walking distance. The building has been well maintained with recent upgrades including windows, generator, roof maintenance and electrical and fire retrofits. The building is made up of 22 2-bedroom apartments and one bachelor, boasting a healthy NOI of $217,968 despite the fact that most units have longer term tenants paying well below market rates. The oversized lot has plenty of green space where residents can enjoy the riverfront views and two ample parking lots with plenty of room for future expansion. (id:37553)
309 Picton Avenue
Ottawa, Ontario
WESTBORO FOURPLEX! An incredible opportunity - vacant four unit property with residential garage/workshop at the prime Westboro corner of Winona and Picton, a block north of Richmond Road. Zoned R4 on 59 x 99 ft lot. Property consists of a 2 storey home with a duplex addition and a stand alone garage with a bachelor unit above. All units have separate entrances. Unit 1 (two storey) - 3 bedroom with original strip hardwood; Unit 2 - 3 bedroom main floor of duplex; Unit 3 - 3 bedroom upper level of the duplex, Unit 4 - bachelor unit above garage. Steps to transit, shopping and amenities! (id:37553)
135 Cherryhill Drive
Ottawa, Ontario
Welcome to 135 Cherry Hill in Carp a custom-built estate where privacy, luxury, and resort-style living come together just minutes from the city. With over 5,500 sq. ft. of finished living space on a 2.2-acre property, this residence offers the perfect balance of convenience and tranquility. The main level showcases soaring cathedral ceilings and a bright open-concept kitchen and living area designed for modern living. A rare four-season smoking & BBQ room overlooks the pool and backyard, complete with a fireplace and TV, creating an inviting year-round retreat. Three bedrooms, each with walk-in closets, plus a dedicated office and spacious mudroom with laundry, complete this level. The fully finished lower level is an entertainers dream with a full spa and sauna, second kitchen, theater room with projector and tiered seating, party room, two bedrooms, Jack & Jill bathroom, and a second laundry room. Radiant in-floor heating ensures comfort throughout. Step outside to a private resort-style backyard featuring a heated pool with its own pool house and wood-burning fireplace, expansive interlock patio, fire pit with river rock surround, sauna, and lush maples. With two driveways, a double garage, and parking for 12+ vehicles, the property is as practical as it is impressive. Additional highlights include four fireplaces, five full bathrooms, multiple fridges, dual laundry setups, smart wiring, and an owned propane tank. 135 Cherry Hill is more than a home it is a private retreat, a gathering place, and a lifestyle statement, all within minutes of Ottawa and Kanata. (id:37553)
991 Katia Street
The Nation, Ontario
OPEN HOUSE this Sunday January 25th between11:00 am to 1:00 pm at Benam Construction's model home located at 136 Giroux St. in Limoges. Discover the Dolomite model by Benam Construction. The perfect balance of comfort and practicality in this thoughtfully designed 2-bedroom, 2-bathroom semi-detached bungalow, featuring a bright open-concept layout and the convenience of main-floor laundry. From the moment you enter, you'll appreciate the seamless flow between the spacious living room, dining area, and modern kitchen ideal for both relaxing evenings and effortless entertaining. The kitchen offers generous counter space, quality appliances, and stylish finishes, all bathed in natural light from large windows throughout the living space. The primary bedroom features its own private ensuite, while the second bedroom is perfect for guests, a home office, or personal retreat. A second full bathroom and a dedicated laundry room on the main floor add everyday convenience and make one-level living truly effortless. Outside, enjoy a manageable yard space that's great for quiet mornings or summer get-togethers. This home is perfect for downsizers, first-time buyers, or anyone looking for easy, low-maintenance living with smart design touches. Taxes not yet assessed. Pictures are from a previously built home and may include upgrades. (id:37553)
985 Katia Street
The Nation, Ontario
OPEN HOUSE this Sunday January 25th between 11:00 am to 1:00 pm at Benam Construction's model home located at 136 Giroux St. in Limoges. Welcome to beautiful Emerald by Benam Construction. A 2-bedroom, 2-bathroom semi-detached bungalow, offering a perfect blend of comfort, style, and convenience. Ideally suited for first-time buyers, downsizers, or anyone looking for low-maintenance living, this home features a bright and airy open-concept layout that's perfect for both everyday living and entertaining. Step into the spacious living room, seamlessly connected to the dining area and a modern kitchen equipped with ample cabinetry, sleek countertops, and quality appliances. Large windows fill the space with natural light, creating a warm and inviting atmosphere throughout. The primary bedroom boasts a private ensuite bathroom, while the second bedroom is generously sized and perfect for guests, a home office, or a hobby room. A second full bathroom adds flexibility and comfort. Outside, enjoy a manageable yard space ideal for relaxing, gardening, or summer barbecues. With single-level living, easy maintenance, and a functional layout, this bungalow is designed for convenience and modern living. Taxes not yet assessed. Pictures are from a previously built home and may contain upgrades. (id:37553)
987 Katia Street
The Nation, Ontario
OPEN HOUSE this Sunday January 25th between 11:00am to 1:00 pm at Benam Construction's model home located at 136 Giroux St. in Limoges. Welcome to beautiful Emerald by Benam Construction. A 2-bedroom, 2-bathroom semi-detached bungalow, offering a perfect blend of comfort, style, and convenience. Ideally suited for first-time buyers, downsizers, or anyone looking for low-maintenance living, this home features a bright and airy open-concept layout that's perfect for both everyday living and entertaining. Step into the spacious living room, seamlessly connected to the dining area and a modern kitchen equipped with ample cabinetry, sleek countertops, and quality appliances. Large windows fill the space with natural light, creating a warm and inviting atmosphere throughout. The primary bedroom boasts a private ensuite bathroom, while the second bedroom is generously sized and perfect for guests, a home office, or a hobby room. A second full bathroom adds flexibility and comfort. Outside, enjoy a manageable yard space ideal for relaxing, gardening, or summer barbecues. With single-level living, easy maintenance, and a functional layout, this bungalow is designed for convenience and modern living. Taxes not yet assessed. Pictures are from a previously built home and may include upgrades. (id:37553)
2499 Bathurst Concession 2 Road
Tay Valley, Ontario
Exceptional waterfront home, unlike any other. Grand 3757sf stone and log home offers European flavours with 92 park-like acres on the Tay River. Gorgeous landscaped front yard with graceful fountain flowing into a pond. Circular driveway leads to showcase stone portico with amazing gothic solid wood door. Inside 4 bedroom, 5 bathroom Montebello-styled home are soaring timber beams, massive stonework and architectural details offering refined sophistication with enduring charm. Livingroom dramatic fan tracery ceiling and amazing stone wall with built-in stone fireplace that has woodstove insert. Solarium floor-to-ceiling glass wall, rock wall with decorative waterfall and glass door to flagstone patio terrace. Open dining room and kitchen, wrapping you in warm wood decor and tranquil views of the private outdoors. Welcoming well-designed kitchen has cherry cabinets and Butler pantry with breakfast bar. The family room, or bedroom, has 3-pc ensuite with second door to hallway. Main floor two more bedrooms, powder room and another powder room with laundry station. Big bright mudroom features wall of closets. Upstairs is relaxing library loft and the primary suite; walk-in closet plus 4-pc ensuite shower and jet tub. Lower level recreational room, wine cellar and storage room. The left wing of this home has radiant floor heating which includes the bedrooms, bathrooms and upstairs primary ensuite. Home has attached insulated double garage-workshop with log walls and radiant heated concrete floor. You also have driveshed, woodshed and garden shed. Enclosed gazebo for summer respite and gatherings. Endearing bunkie by the river is insulated; it also has hobbit-like front door, hydro, woodstove and softwood floors. Walking trails thru the woods. Enjoy summers of canoeing, kayaking and tubing on the river. Hi-speed and cell service. On township maintained road with mail delivery and school bus pickup. 15 mins to Perth. (id:37553)
1601 Haydon Circle
Ottawa, Ontario
Immaculately maintained 3-bedroom, 3-bathroom end-unit townhome with attached garage, where comfort, style, and location come together effortlessly. Tucked away in a quiet setting with no rear neighbours and backing onto a serene pond. This home offers rare privacy and stunning natural views while just steps to tons of amenities. Inside you will find a bright, open-concept main floor featuring large windows that bathe the space in natural light. The modern kitchen seamlessly connects to the dining and living areas, perfect for everyday living and entertaining guests. Upstairs, you'll find three generous sized bedrooms, including a peaceful primary suite complete with an ensuite bathroom and ample closet space. Enjoy the added convenience of second-floor laundry, making day-to-day chores easier. The backyard is fully fenced with private patio. Located in a family-friendly neighbourhood just minutes from parks, schools, shopping, and transit, this move-in ready home perfectly balances natural surroundings with urban convenience. Roof(2025). Some photos have been virtually staged. (id:37553)
201 Billrian Crescent
Ottawa, Ontario
Welcome to 201 Billrian Cres in Kanata! Pristine corner townhome from Mattamy offers over 2000 SQFT of living space with a finished basement. Enjoy the benefits of a corner house with 3 beds + main floor office, 4 bath, finished basement with 3rd full bathroom. Kitchen with upgraded white cabinets, stainless steel appliances, island with a breakfast bar. The main floor office is perfect for work from home. Laminate and ceramic floor on the main. Second-floor large primary bedroom overlooking the backyard, with en-suite and walk-in closet. 2 more well-sized bedrooms, main bathroom, and conveniently located 2nd-floor laundry room. Finished basement with family room, full bathroom, and ample storage space. Located close to Hwy 417, Tanger Outlet shopping mall, Costco, and the Kanata IT sector. Tenants are responsible for utilities and hot water tank rental. NO PETS or SMOK. A/C and appliances are installed, and modern window covering will be installed. Pictures are from the previous listing, and a few of them are virtually staged. (id:37553)
896 Corktown Road
Merrickville-Wolford, Ontario
Discover the perfect blend of luxury and privacy with this impressive 4-bedroom, 3-bath home set on almost 9 acres of land. From the moment you step inside, the open-concept main level welcomes you with gleaming hardwood floors and abundant natural light. The spacious living area flows seamlessly to your expansive back deck, ideal for entertaining or simply enjoying the peaceful surroundings. The heart of the home is the chef's dream kitchen, featuring granite countertops, a large island, custom-built cabinetry, stainless steel appliances, and a spacious walk-in pantry. A mudroom with sink and direct access from the oversized double garage adds both convenience and practicality. Upstairs, retreat to the luxurious primary suite, complete with a spa-like ensuite and a generous walk-in closet. Two additional bedrooms, a 4-piece bath, and a large laundry room complete the second level. The finished basement expands your living space with a large family room, an additional bedroom, and a versatile den, perfect for a home office or cinema room. Step outside to your private backyard oasis. With no rear neighbours, you'll enjoy a large deck and an inviting pool surrounded by nature. This remarkable property offers both the space and lifestyle you've been dreaming of, all within reach of modern comforts. (id:37553)
706 - 340 Queen Street
Ottawa, Ontario
BONUS: CONDO FEES PAID FOR 24 MONTHS BY THE BUILDER. This Trendy New Condo Boasts Modern Luxury &Convenience. Step into this 1bedroom haven adorned with sleek hardwood floors & exquisite quartz countertops. Equipped with 6 appliances, the gourmet kitchen is a culinary dream. Situated as a bright corner unit, natural light floods in, illuminating breathtaking views from your very own balcony. Enjoy peace of mind with the assurance of a new build complete with a full builder warranty. Indulge in the array of fantastic amenities including convience & security in main lobby, boutique gym, common rooftop terrace, party lounge, theater room, guest suites &inviting heated pool perfect for relaxation &entertainment. Conveniently located directly above the new LRT subway station and New Food Basic grocery store - shopping and transit a breeze! Embrace the vibrant city life with shopping, restaurants, &nightlife hotspots-all within reach. Don't miss the opportunity to call this stylish condo home. Pictures are from model home. Parking available at an extra cost. (id:37553)
711 - 340 Queen Street
Ottawa, Ontario
BONUS: CONDO FEES PAID FOR 24 MONTHS BY THE BUILDER. This Trendy New Condo Boasts Modern Luxury &Convenience. Step into this 1bedroom haven adorned with sleek hardwood floors & exquisite quartz countertops. Equipped with 6 appliances, the gourmet kitchen is a culinary dream. Situated as a bright corner unit, natural light floods in, illuminating breathtaking views from your very own balcony. Enjoy peace of mind with the assurance of a new build complete with a full builder warranty. Indulge in the array of fantastic amenities including convience & security in main lobby, boutique gym, common rooftop terrace, party lounge, theater room, guest suites &inviting heated pool perfect for relaxation &entertainment. Conveniently located directly above the new LRT subway station and New Food Basic grocery store - shopping and transit a breeze! Embrace the vibrant city life with shopping, restaurants, &nightlife hotspots-all within reach. Don't miss the opportunity to call this stylish condo home. Pictures are from model home. Parking available at an extra cost. (id:37553)
701 - 340 Queen Street
Ottawa, Ontario
BONUS: CONDO FEES PAID FOR 24 MONTHS BY THE BUILDER AND FREE UNDERGROUND HEATED PARKING. This Trendy New Condo Boasts Modern Luxury &Convenience. Step into this 2bedroom haven adorned with sleek hardwood floors & exquisite quartz countertops. Equipped with 6 appliances, the gourmet kitchen is a culinary dream. Situated as a bright corner unit, natural light floods in, illuminating breathtaking views from your very own balcony. Enjoy peace of mind with the assurance of a new build complete with a full builder warranty. Indulge in the array of fantastic amenities including convience & security in main lobby, boutique gym, common rooftop terrace, party lounge, theater room, guest suites &inviting heated pool perfect for relaxation &entertainment. Conveniently located directly above the new LRT subway station and New Food Basic grocery store - shopping and transit a breeze! Embrace the vibrant city life with shopping, restaurants, &nightlife hotspots-all within reach. Don't miss the opportunity to call this stylish condo home. Pictures are from model home. Parking available at an extra cost. (id:37553)
42 - 36 Mcdermot Court
Ottawa, Ontario
Welcome to this meticulously maintained and lovingly cared for 3-bedroom, 1.5-bathroom condo townhome nestled in a quiet, well-connected community. This charming two-storey residence offers the perfect blend of comfort, functionality, and convenience. With two dedicated parking spaces directly in front of the home - a rare and valuable perk! Bright and spacious living room with updated flooring and a cozy wood-burning fireplace with patio doors to your backyard living space. Boasting modern and bright updated kitchen with attractive bay window. Spacious dining room with plenty of natural light. Finished basement features a very spacious family room with 2 piece bathroom and a large storage/laundry room with ample shelving and a large movable storage cabinet included. Located just minutes from parks, shopping, schools, and all the wonderful amenities that Kanata has to offer, this home is perfect for first-time buyers, downsizers, or investors looking for a low-maintenance lifestyle in a vibrant neighborhood. Mint condition throughout; Welcome Home! (id:37553)
3678 Highway 43 W Road
Smiths Falls, Ontario
Make your entrepreneurial dreams a reality with this versatile property situated on 9+ acres of sprawling land, just 1 minute from Smiths Falls. Featuring a massive heated 3 bay shop, 3 bedrooms + central den/office and 1 full bath. The shop has a separate outdoor and indoor entrance and is the ideal workspace for mechanics, welders, carpenters, arborists & all tradespeople seeking the ultimate place to excel in your craft. Not in the trades but have a boat or RV? Never pay storage fees again - this space offers tons of possibilities. Store equipment and tackle projects while seamlessly transitioning between work and home with the convenience of on-site living quarters. A spacious open concept main floor has a large kitchen, dining room and living room with natural gas fireplace. Upstairs is a large primary bedroom, a den/home office, two other large bedrooms, and a 4pc bath/laundry room with large private deck surrounded by trees. Close proximity to amenities and all the indoor workspace you ever could need! (id:37553)
1771 St Laurent Boulevard
Ottawa, Ontario
4,000+ square feet of office and warehouse space! Finished offices with main shared space and multiple individual offices. Also, a large separate garage door with warehouse access. (id:37553)
76-78-80 Cambridge Street N
Ottawa, Ontario
Exceptional Investment Opportunity in West Centre Town! This fully tenanted residential sixplex is an ideal addition to any investors portfolio, offering stable rental income and future potential in one of Ottawa's centrally located and in-demand neighbourhoods. The building features a desirable unit mix: two 1-bedroom, 1-bath units; two 2-bedroom, 1-bath units; one 2-bedroom, 2-bath unit; and one 3-bedroom unit with 1.5 baths, appealing to a wide range of tenants. An additional bachelor unit is available within the building, providing opportunity to increase rental revenue. It is currently being used as an on-site office space. The property also includes parking at the rear and a shed that will remain with the building, great for extra storage. Some recent upgrades have been completed, enhancing overall value and functionality. A rare opportunity to own a solid, income-generating property in a great area. (id:37553)
76-78-80 Cambridge Street N
Ottawa, Ontario
Exceptional Investment Opportunity in West Centre Town! This fully tenanted residential sixplex is an ideal addition to any investors portfolio, offering stable rental income and future potential in one of Ottawa's centrally located and in-demand neighbourhoods. The building features a desirable unit mix: two 1-bedroom, 1-bath units; two 2-bedroom, 1-bath units; one 2-bedroom, 2-bath unit; and one 3-bedroom unit with 1.5 baths, appealing to a wide range of tenants. An additional bachelor unit is available within the building, providing opportunity to increase rental revenue. It is currently being used as an on-site office space. The property also includes parking at the rear and a shed that will remain with the building, great for extra storage. Some recent upgrades have been completed, enhancing overall value and functionality. A rare opportunity to own a solid, income-generating property in a great area. (id:37553)
806 - 353 Gardner Street
Ottawa, Ontario
Welcome to 806-353 Gardner Street! Boasting impeccable new build in the heart of the city! This gorgeous 1 bed, 1 bath apartment is steps away from popular restaurants and shops, minutes to the Byward Market, amazing parks, trails, bike paths, the Quebec side, U of Ottawa, St. Laurent Shopping Center, VIA Rail, transit & so much more! The unit offers tons of natural light with lots of windows. Features gleaming floors with no carpet and large kitchen island with granite counter-tops including in the bathrooms. Full-size stainless-steel appliances plus in-suite laundry. Building amenities include: Lounge and Bike repair and storage area. Tenant to pay Hydro. Available for immediate occupancy! (id:37553)
1165 Potter Drive
Brockville, Ontario
OPEN HOUSE Sunday January 25th from 2-4pm. Welcome to Stirling Meadows! Talos is building in Brockville's newest community. This model home the "Amy" a Single Family Bungalow features a full Brick Front, exterior pot lights and an oversized garage with a 12' wide insulated door. Main floor has an open concept floorplan. 9' smooth ceilings throughout. Spacious Laurysen Kitchen with under cabinet lighting, crown molding, backsplash, pot lights and quartz countertops. Walk in pantry for added convenience. 4 stainless appliances included. Open dining/living with an electric fireplace. Patio door leads off living area to a covered rear porch. Large Primary bedroom with a spa like ensuite and WIC with built in organizer by Laurysen. Main floor laundry and an additional bedroom complete this home! Hardwood and tile throughout. Fully finished lower level with an additional bedroom, rec room and a full 4 piece bath. Central air, gas line for BBQ, designer light fixtures, upgraded 8' high and 36" wide interior doors, Garage door opener, washer and dryer and custom blinds included too! Immediate Occupancy available. Some Photos are virtually staged. Measurements are approximate. (id:37553)
