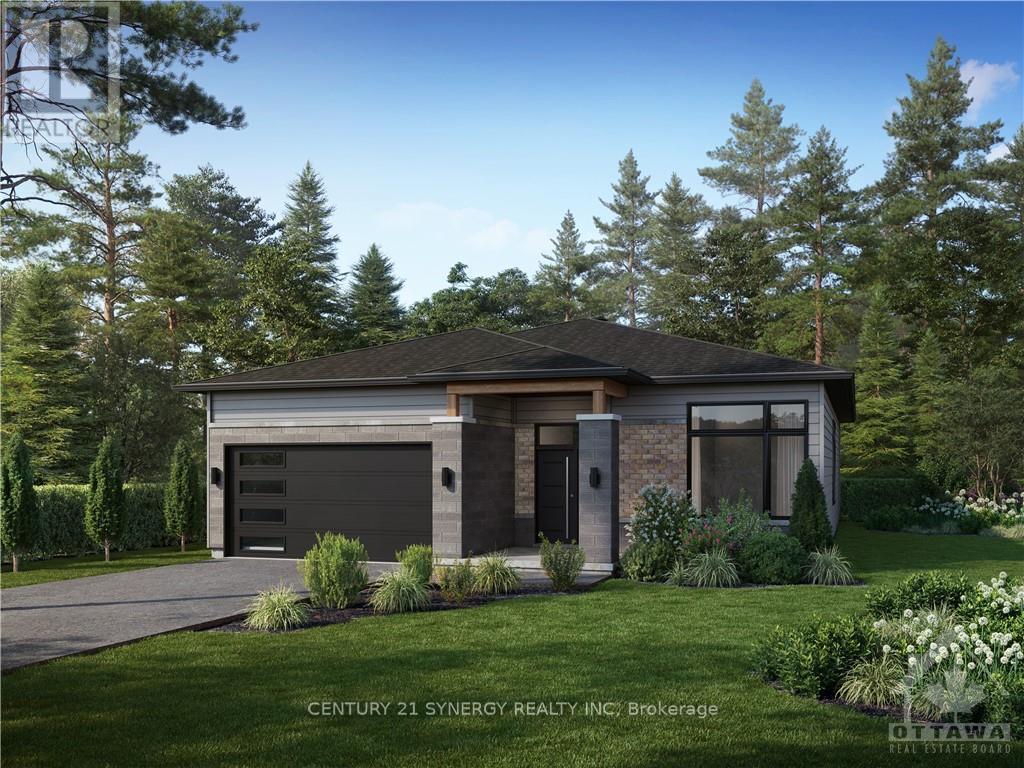3 Bedroom
3 Bathroom
1,500 - 2,000 ft2
Bungalow
None
Forced Air
$689,000
OPEN HOUSE HOSTED AT ~ 64 HELEN ~ SAT. NOV 29 @ 10am-12pm. Welcome to the PROVENCE! This beautiful bungalow, to be built by a trusted local builder, in the new subdivison of Countryside Acres in the heart of Crysler. This bungalow offers an open-concept layout, 3 spacious bedrooms, and 2 bathrooms is sure to be inviting and functional. The layout of the kitchen with a center island and breakfast bar offers both storage and a great space for casual dining or entertaining. A primary bedroom with a walk-in closet and en-suite, along with the mudroom and laundry room, adds to the convenience and practicality. With the basement as a blank canvas and a two-car garage with inside entry, there is plenty of potential for customization. Homebuyers have the option to personalize their home with either a sleek modern or cozy farmhouse exterior, ensuring it fits their unique style, offering the perfect blend of country charm and modern amenities. NO AC/APPLIANCES INCLUDED but comes standard with hardwood staircase from main to lower level and eavestrough. Flooring: Carpet Wall To Wall & Vinyl (id:37553)
Property Details
|
MLS® Number
|
X10418692 |
|
Property Type
|
Single Family |
|
Neigbourhood
|
COUNTRYSIDE ACRES |
|
Community Name
|
711 - North Stormont (Finch) Twp |
|
Amenities Near By
|
Park |
|
Equipment Type
|
Water Heater |
|
Parking Space Total
|
6 |
|
Rental Equipment Type
|
Water Heater |
Building
|
Bathroom Total
|
3 |
|
Bedrooms Above Ground
|
3 |
|
Bedrooms Total
|
3 |
|
Age
|
New Building |
|
Appliances
|
Hood Fan |
|
Architectural Style
|
Bungalow |
|
Basement Development
|
Unfinished |
|
Basement Type
|
Full (unfinished) |
|
Construction Style Attachment
|
Detached |
|
Cooling Type
|
None |
|
Exterior Finish
|
Brick |
|
Foundation Type
|
Concrete |
|
Heating Fuel
|
Natural Gas |
|
Heating Type
|
Forced Air |
|
Stories Total
|
1 |
|
Size Interior
|
1,500 - 2,000 Ft2 |
|
Type
|
House |
|
Utility Water
|
Municipal Water |
Parking
|
Attached Garage
|
|
|
Garage
|
|
|
Inside Entry
|
|
Land
|
Acreage
|
No |
|
Land Amenities
|
Park |
|
Sewer
|
Sanitary Sewer |
|
Size Depth
|
108 Ft |
|
Size Frontage
|
49 Ft |
|
Size Irregular
|
49 X 108 Ft ; 0 |
|
Size Total Text
|
49 X 108 Ft ; 0 |
|
Zoning Description
|
Residential |
Rooms
| Level |
Type |
Length |
Width |
Dimensions |
|
Main Level |
Living Room |
5.35 m |
4.16 m |
5.35 m x 4.16 m |
|
Main Level |
Dining Room |
4.11 m |
3.65 m |
4.11 m x 3.65 m |
|
Main Level |
Primary Bedroom |
5.3 m |
3.45 m |
5.3 m x 3.45 m |
|
Main Level |
Bedroom |
3.47 m |
3.35 m |
3.47 m x 3.35 m |
|
Main Level |
Bedroom |
3.75 m |
3.96 m |
3.75 m x 3.96 m |
Utilities
|
Natural Gas Available
|
Available |
https://www.realtor.ca/real-estate/27601519/20-helen-street-north-stormont-711-north-stormont-finch-twp




