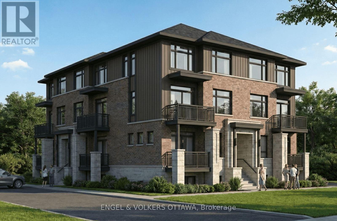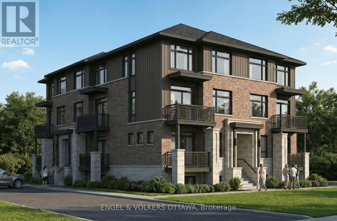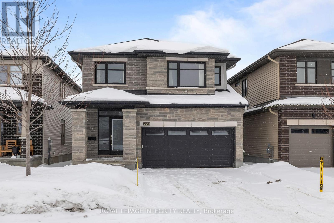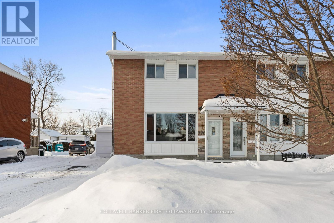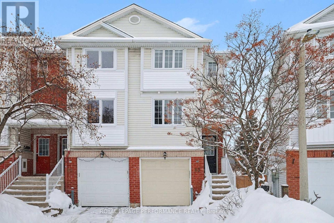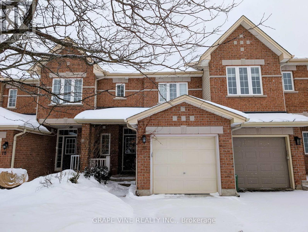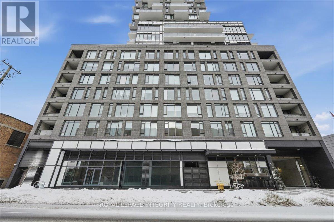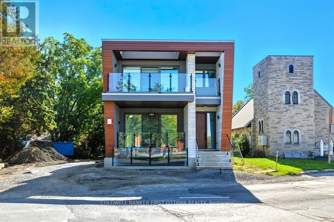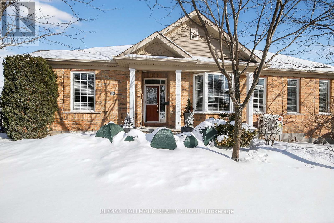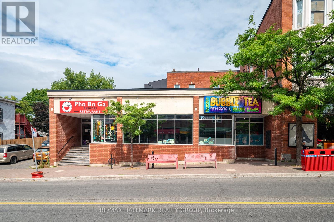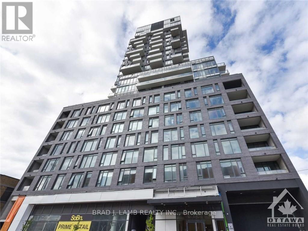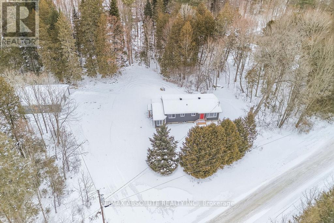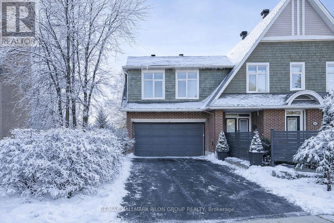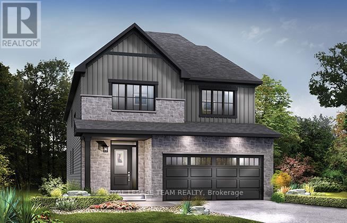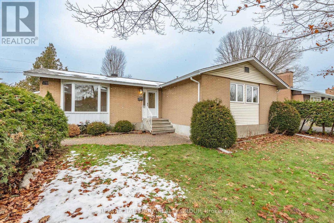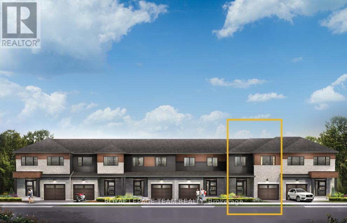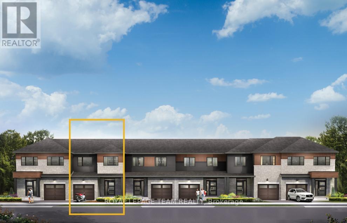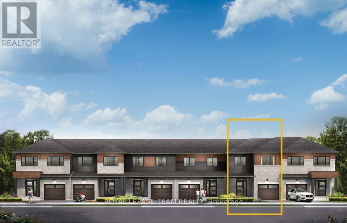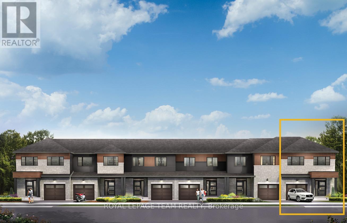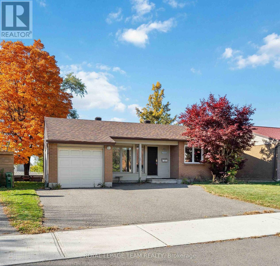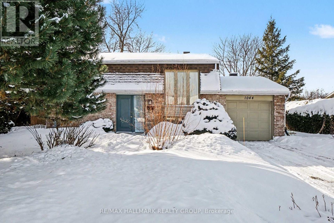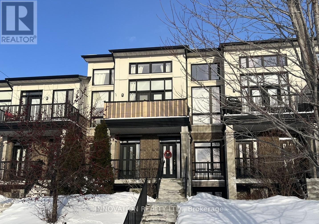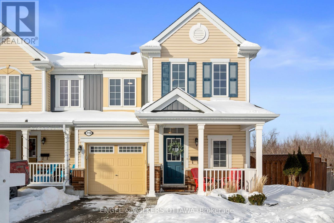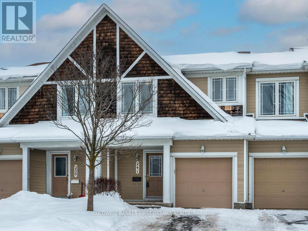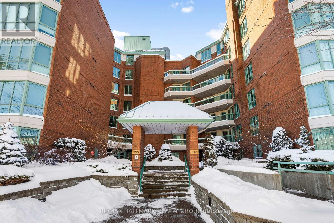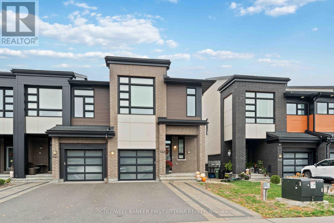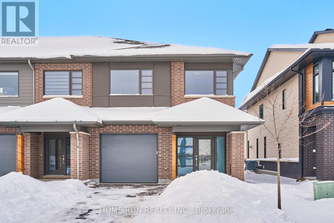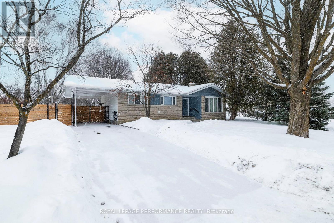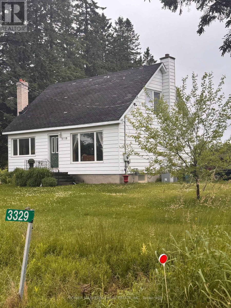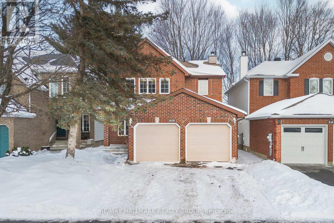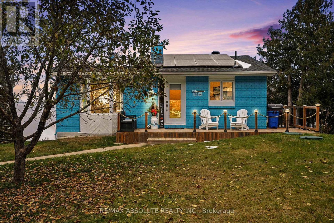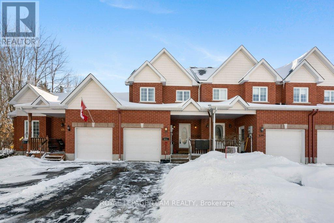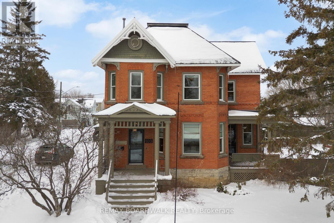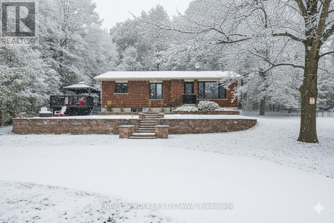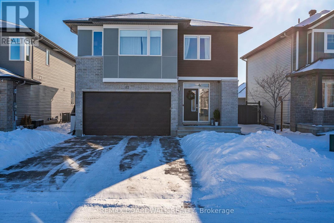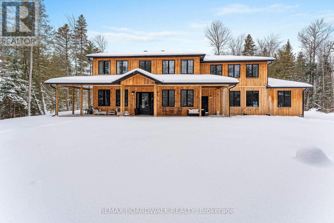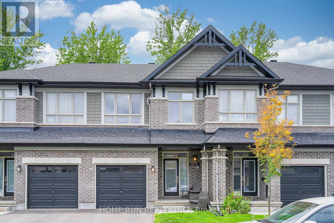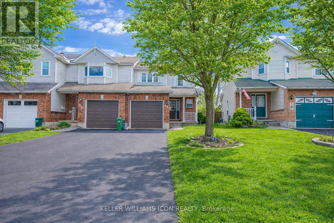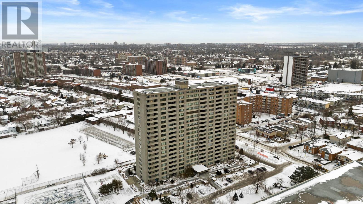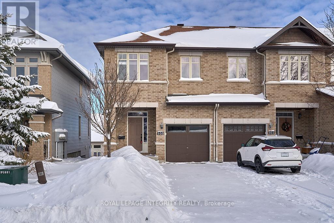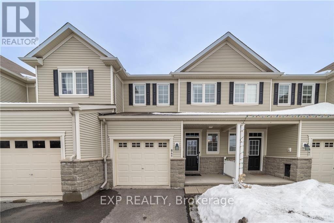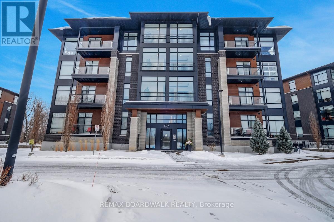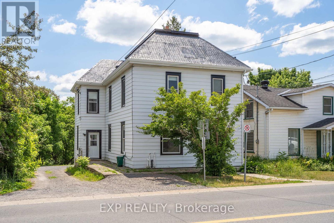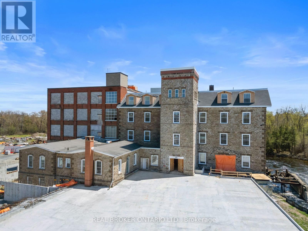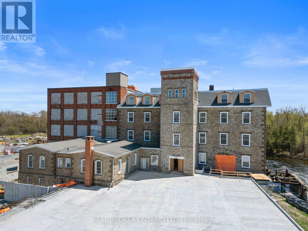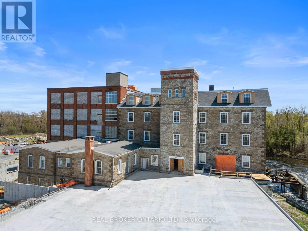D - 1063 Cedar Creek Drive
Ottawa, Ontario
Be the first to reside in this soon-to-be-constructed stacked condo in Findlay Creek, built by Phoenix Homes! This Eden model unit offers 1,188 sq. ft. of living space across two levels, designed to optimize functionality and comfort. The main living area features an open-concept layout with durable vinyl flooring, a sun-filled living room, a private balcony, a front-facing den, and a dining area that flows seamlessly into the kitchen. Finished with 13x13 matte-black Montgomery floor tiles, the kitchen features modern cabinetry, Hanstone quartz countertops, and stainless steel appliances, plus a nearby laundry closet for added convenience. The lower level, finished with cozy, light grey carpeting, is dedicated to private living quarters, including a spacious primary bedroom with a walk-in closet and a 4-piece ensuite with white tile finishings, a well-sized secondary bedroom, and an additional 3-piece bathroom finished with light grey tiling. The separation of living and sleeping areas makes this unit ideal for professionals, small families, or those working from home. It features energy-efficient windows, forced-air heating with air conditioning, a tankless hot water system, and a Tarion warranty through the builder. Surrounded by parks, walking trails, schools, and an expanding array of amenities, this fast-growing community offers a vibrant lifestyle. The location also provides excellent connectivity, with the Ottawa International Airport just a short drive away, ensuring seamless travel, while downtown Ottawa, South Keys, and Riverside South are easily accessible for work, shopping, and entertainment. (id:37553)
H - 1063 Cedar Creek Drive
Ottawa, Ontario
Be the first to reside in this soon-to-be-constructed stacked condo in Findlay Creek, built by Phoenix Homes! This Eden model unit offers 1,188 sq. ft. of living space across two levels, designed to optimize functionality and comfort. The main living area features an open-concept layout with durable vinyl flooring, a sun-filled living room, a private balcony, a front-facing den, and a dining area that flows seamlessly into the kitchen. Finished with 13x13 matte-white Carrera floor tiles, the kitchen features modern cabinetry, Hanstone quartz countertops, and stainless steel appliances, plus a nearby laundry closet for added convenience. The lower level, finished with cozy, light grey carpeting, is dedicated to private living quarters, including a spacious primary bedroom with a walk-in closet and a 4-piece ensuite, a well-sized secondary bedroom, and an additional 3-piece bathroom finished with cement-grey tiling. The separation of living and sleeping areas makes this unit ideal for professionals, small families, or those working from home. It features energy-efficient windows, forced-air heating with air conditioning, a tankless hot water system, and a Tarion warranty through the builder. Surrounded by parks, walking trails, schools, and an expanding array of amenities, this fast-growing community offers a vibrant lifestyle. The location also provides excellent connectivity, with the Ottawa International Airport just a short drive away, ensuring seamless travel, while downtown Ottawa, South Keys, and Riverside South are easily accessible for work, shopping, and entertainment. (id:37553)
229 Osterley Way
Ottawa, Ontario
PREPARE TO FALL IN LOVE!This meticulously maintained Richcraft-built home offers the perfect blend of style, space, and everyday functionality. The main level features rich hardwood flooring throughout, creating a warm and inviting atmosphere from the moment you enter. The thoughtfully designed kitchen serves as the heart of the home, showcasing stainless steel appliances, abundant cabinetry, and generous counter space-ideal for daily living and entertaining. The bright and spacious living area is filled with natural light, while a versatile main-floor loft provides flexible use as a home office, study, or creative space.A hardwood staircase leads to the upper level, where you'll find three well-proportioned bedrooms and two full bathrooms, including an impressive five-piece primary suite with dual walk-in closets, offering a true private retreat. A standout feature is the two upper-level lofts, delivering exceptional flexibility-perfect for a second office, family lounge, homework area, or the option to convert one into a fourth bedroom.Step outside to a fully fenced, interlocked backyard, creating a private, low-maintenance outdoor retreat ideal for summer enjoyment, complete with a natural gas hookup for a BBQ. The partially finished basement adds versatility with a semi-furnished room ideal for a guest room, gym, or play area, along with a 3-piece bathroom rough-in and additional space ready for customization.Additional highlights include an owned hot water tank, EV charger, neutral finishes throughout, and thoughtful upgrades designed for comfort and convenience. Ideally located near top-rated schools, parks, trails, shopping, and public transit, this home offers excellent value in one of Stittsville's most sought-after, family-friendly communities. (id:37553)
770 Trojan Avenue
Ottawa, Ontario
After more than 50 years in one family's hands, the torch is ready to be passed on. Rare opportunity and tremendous value for a true 4 bedroom, 3 bathroom home in Castle Heights. Exceptionally well maintained home features large bright living spaces on all three levels with room for the whole family! The main floor offers a large living room with gas fireplace and hardwood floors plus a spacious kitchen with direct access to the rear yard. The upper level features 4 bedrooms and a full bathroom while the fully finished lower level provides more great space with a large rec room, full bathroom and storage area. Set on an oversized 126 foot deep lot with heated inground pool, this home provides fabulous spaces inside and out to live in and entertain. Great location is close to absolutely everything including transit, shops, 417 and minutes to downtown! (id:37553)
83 Manhattan Crescent
Ottawa, Ontario
Welcome to this stylish 3-storey townhouse in Central Park, offering the perfect blend of comfort, functionality, and low-maintenance living. Thoughtfully designed, this home features 2 good size bedrooms and 2 bathrooms, ideal for professionals, couples, downsizers or young families starting out! The bright and open main living area is perfect for everyday living and entertaining, with seamless flow between the kitchen, dining, and living spaces. Large windows allow for plenty of natural light, creating a warm and inviting atmosphere throughout. The 2nd level has a spacious primary bedroom with a large walk in closet and cheater door to the full bathroom. A 2nd generous size bedroom completes this second level. The walkout lower level provides excellent flexibility-ideal for a home office, workout space, playroom or additional living area-with direct access to the backyard and the garage. Step outside to enjoy your private, low-maintenance yard complete with a deck and pergola, perfect for morning coffee, summer BBQs, or quiet evenings outdoors. Convenient attached garage with inside entry, ample storage in the basement crawl space, and a layout that maximizes both space and privacy across all three levels. Located in a central, sought-after neighbourhood, this home is close to parks, transit, shopping, and all the conveniences of urban living-while still offering a peaceful residential setting. A fantastic opportunity to own a move-in-ready home in one of Ottawa's most desirable central locations. Updates include: Appx Dates: AC 2016, Furnace 2015, HWT Owned 2016, Roof 2017. All appliances new within the last 5 years approx. (id:37553)
16 Cedar Valley Drive
Ottawa, Ontario
Welcome to 16 Cedar Valley Drive, in the heart of Bridlewood. 3 bedroom, 2.5 bathroom townhome in a family friendly and convenient location. Step inside the spacious foyer with inside access to the garage, partial bath and closet. Step up into the main level with beautiful gleaming hardwood flooring. Open concept design with kitchen, living room, and eating area. The large bow windows and patio door allow for plenty of natural light throughout. The kitchen boasts all stainless steel appliances, including a brand new fridge. Wooden cabinetry, ceramic tiling, and a sit up breakfast bar. Upstairs you will find 3 spacious bedrooms, all with hardwood flooring, and a full bath. The lower level includes a full finished rec room area, and full bathroom, perfect for additional living space, or use as an entertainment room. Step outside the patio doors to your fully fenced, private backyard with deck, perfect for a bbq and relaxing. New furnace recently installed. Water heater rental company offers free replacement if needed and up to six months with no payments for new owners who continue the rental. Close to many schools, shopping, restaurants, parks and recreation. (id:37553)
129 - 205 Bolton Street
Ottawa, Ontario
Discover life at Sussex Square, one of Ottawa's most sought after communities! This beautifully appointed south-facing two bedroom PLUS Den condo delivers an ideal balance of style, comfort, and urban convenience. The bright, open-concept design is enhanced by tall ceilings, peaceful garden views, and a walkout to your own private patio - a perfect extension of the living space. The kitchen is thoughtfully designed for everyday living and entertaining alike, featuring stainless steel appliances, rich cabinetry, generous counter space, and a convenient breakfast bar. A spacious Den adds valuable flexibility, easily accommodating a home office, guest area, reading retreat, or creative space. The Primary Bedroom offers a walk-through closet and a modern ensuite, while the second bedroom and full bathroom provide excellent versatility for guests or family. Added conveniences include in-suite laundry, private storage locker, and TWO underground parking spaces - a standout feature rarely found downtown! Situated in the heart of Lower Town, you're moments from the ByWard Market, Global Affairs, embassies, LRT stations, Parliament Hill, and scenic river pathways. Enjoy all the benefits of downtown living while coming home to an established, quiet neighbourhood. Residents of Sussex Square enjoy exceptional private amenities, including a rooftop terrace with BBQs and sweeping city views - perfect for watching Canada Day fireworks. Not to mention, a fully equipped fitness centre and party room! Plus, Cathcart Park is just across the street, offering easy access to green space. Refined, walkable, and exceptionally well-located - this is downtown condo living at its best. Come fall in love today! (id:37553)
602 - 203 Catherine Street
Ottawa, Ontario
Welcome to this stunning 1 bedroom + den condo in sought-after SoBa. This modern space impresses with 9-foot exposed concrete ceilings, a striking feature wall, and warm hardwood floors throughout. The sleek European-style kitchen offers quartz countertops, a stylish backsplash, built-in stainless steel appliances including a gas stove, and a generous center island overlooking the bright open-concept living and dining area with floor-to-ceiling windows and patio doors leading to your private balcony. The spacious primary bedroom features a walk-in closet, while the versatile den is ideal for a home office or flex space. A contemporary bathroom showcases a deep soaker tub with shower and elegant 12" x 24" tile, complemented by the convenience of in-suite laundry. One underground parking space is included. Enjoy exceptional building amenities such as a modern Sky Garden party room, outdoor pool, concierge service, and security system. Ideally located just steps from the shops, cafés, restaurants, and cultural spots of The Glebe, with easy access to Bank Street and Elgin Street. A rare opportunity to own a stylish condo that perfectly blends luxury, lifestyle, and value. (id:37553)
B - 886 Byron Avenue
Ottawa, Ontario
Be the first to occupy this brand new ground floor 2 bed, 1 bath unit located steps away from everything! Walking distance to transit, trails, The Ottawa River and the shops and cafes of Westboro. Spacious unit with premium finishes available March/2026. 2 beds, 1 bath, laundry, all appliances, window coverings plus an outdoor patio. You can't beat this location! Photos are of a similar lower level unit. This unit is on the ground floor. (id:37553)
178 Meadowlands Drive W
Ottawa, Ontario
Exceptional Opportunity: Lease and Assets of Brampton authentic Indian food. Here's your chance to take over the well-established location in Ottawa without purchasing the business itself. The owner is offering the lease assignment along with all existing fixtures, equipment, and setup, making this a turnkey opportunity for an entrepreneur looking to step into a fully outfitted space. Highlights: Prime location with strong visibility and consistent foot traffic. Fully equipped and operational.Walk-in coolers, freezers, and 2 kitchens. Flexible space suitable for a variety of retail food uses. Loyal customer base and recognized name in the community. This is not a sale of the business or brand, but a unique opportunity to assume the lease and begin operations immediately with everything in place. Inquire today for full details, inventory list, and lease terms. Opportunities like this don't come often, step into a ready-to-go space and bring your food business vision to life! (id:37553)
32 Sawchuk Terrace
Ottawa, Ontario
Lovely and sun filled end unit Bungalow in the popular 'Country Club Estate'. Bathed in southwest exposure, this home offers a comfortable & functional layout with a double attached garage, 2 bedrooms and 3 full bathrooms. The main level is highlighted by 9ft ceilings, expansive windows, arched doorways, crown mouldings, a charming fireplace and a mix of hardwood, tile & laminate flooring. Renovated in 2020, the bright & stylish eat-in kitchen is truly impressive, offering a quartz breakfast bar island, premium stainless steel appliances, custom full-height cabinetry plus a dining area with sleek hardwood floors and access to the deck. The primary bedroom includes both a walk-in closet & a 4pc-ensuite, while the convenient main-floor laundry adds everyday ease. Downstairs, a spacious rec-room provides excellent additional living area with a warm gas fireplace and plenty of storage space. A second bedroom and 4-pc bathroom are perfecrt for guests or multi-generational living. Outdoors, enjoy an extensively designed, professionally landscaped backyard that's perfect for relaxing without the upkeep. This is a low maintenance home with new roof shingles in 2025 and eavestroughs in 2024, a new gas furnace in 2025, a renovated custom kitchen, updated flooring & insulation throughout. A wonderful & affordable opportunity to own a modern bungalow townhome in a well established neighbourhood. Common fees for this property are $180 per month. (id:37553)
843-839 Somerset Street W
Ottawa, Ontario
Incredible Investment Opportunity in the Heart of Chinatown! Located on bustling Somerset Street West, this traditional Main Street-zoned property offers excellent passive income potential with a projected annual income of $120,000. A long-standing, well-known restaurant tenant occupies one side of the building under a triple net lease, covering all utilities and minimizing owner expenses.The adjacent unit is currently vacant and presents an exceptional opportunity potentially renting for up to $6,900/month. Ideal for an owner-occupier or an investor looking to maximize returns, this space is perfect for a wide range of uses. Major capital improvements already completed: the property features a brand new roof (2025) valued at $63,000, offering peace of mind and long-term savings on maintenance. Zoning permits restaurant or other commercial operations or redevelopment for multi-unit residential, offering flexibility and long-term growth. Property Highlights: High visibility with large street-facing windows, 5 dedicated parking spaces for tenants, prime location with a bus stop right at the door, surrounded by vibrant local businesses and community amenities. Don't miss your chance to own a versatile, income-generating property in one of the city's most dynamic neighbourhoods. (id:37553)
314 - 203 Catherine Street
Ottawa, Ontario
"SOUTH ON BANK," OTTAWA'S HOTTEST NEW NEIGHBOURHOOD. 2BD+ 2bth approx. 1277sqft unit with Panoramic Northeastern and Western views straight towards the Parliament. QUALITY MODERN FINISHES INCLUDE STAINLESS STEEL KITCHEN APPLIANCES, HARDWOOD FLOORING, EXPOSED CONCRETE CEILING AND FEATURE WALLS. Actual finishes and furnishings in unit may differ from those shown in photos. (id:37553)
202 Canaan Road
Mcnab/braeside, Ontario
Welcome to 202 Canaan Road in Renfrew - a beautifully renovated home set on almost 4 private acres with trails winding throughout, offering the perfect blend of modern comfort and country living.This 3-bedroom, 2-bathroom home has been fully renovated and is completely move-in ready. Thoughtful updates throughout create a bright, functional layout ideal for both everyday living and entertaining. Step outside and enjoy the serenity of your own private acreage - perfect for nature lovers, outdoor enthusiasts, or those simply seeking space and privacy. A detached garage provides additional storage and functionality, while the expansive property offers endless possibilities for recreation, hobbies, or peaceful retreats.Conveniently located close to Renfrew, Arnprior, and Burnstown Beach, this property offers the ideal balance of peaceful rural living with easy access to town amenities and outdoor recreation. (id:37553)
2380 Virginia Drive
Ottawa, Ontario
Inspired by Barry Hobin and built by award-winning Uniform Developments, this rarely available executive end-unit townhouse offers sophisticated, low-maintenance living in a quiet, convenient enclave.Step inside to find soaring 9-ft ceilings and an abundance of natural light that fills the open-concept main floor. The chef-inspired kitchen features granite countertops, a large island with seating and stainless steel appliances, all perfectly designed for both everyday living and entertaining. The kitchen overlooks the elegant dining and living spaces, accented by rich hardwood flooring and stylish finishes.A long driveway and a spacious double garage with inside entry provide exceptional functionality and everyday convenience.Upstairs, a bright loft separates two private bedroom suites. The large primary retreat features double walk-in closets and a luxurious five-piece ensuite. The second bedroom is generously sized and served by a full bathroom, an ideal layout for privacy and comfort. A convenient second-floor laundry completes the upper level.The fully finished lower level offers versatile space for a family room, media area, or guest suite, complete with a full bathroom and a Murphy bed, making it perfect for hosting guests or extended stays. Outside, enjoy a private setting with a fenced yard.Association fee covers snow removal, lawn care, and common area maintenance for truly carefree living.Located just minutes from parks, schools, shopping, hospitals, and downtown, this is a home that perfectly balances elegance, comfort, and convenience.Move in and enjoy The Manors lifestyle! (id:37553)
343 Vibert Douglas Drive
Ottawa, Ontario
Welcome to The Stanley - a detached Single Family Home greets you with an elegant, staircase leading up to 4 bedrooms, including the primary suite with full ensuite and walk in closet. Convenient 2nd level laundry. The main floor has a dedicated den and dining room, plus an oversized kitchen with a breakfast nook opening into the great room. Finished basement rec room for even more living space! Connect to modern, local living in Abbott's Run, a Minto community in Kanata-Stittsville. Plus, live alongside a future LRT stop as well as parks, schools, and major amenities on Hazeldean Road. October 15th 2026 occupancy. (id:37553)
71 Viewmount Drive
Ottawa, Ontario
Welcome to 71 Viewmount Drive, a charming and meticulously maintained bungalow nestled in the heart of Ottawa's sought-after Meadowlands/Crestview community. This property has been thoughtfully cared for and offers a rare combination of space, functionality, and privacy, making it an exceptional opportunity for families, investors, or those seeking a versatile home with income potential. Step inside to a spacious living and dining room, highlighted by a stunning bay window that floods the space with natural light and hardwood floors that add warmth and character. The inviting eat-in kitchen features another bay window, durable tile flooring, and an abundance of cupboard and counter space-perfect for everyday meals and family gatherings. Three generously sized bedrooms, all with hardwood floors, provide comfort and flexibility for growing families. A dedicated back entry leads to the recently renovated lower level, offering endless possibilities. With quality flooring, two generously sized bedrooms, ample storage, and a versatile layout, this space is ideal for creating a potential an in-law suite, a secondary dwelling, or a rental unit to generate additional income. The separate entrance ensures privacy and convenience, making this home adaptable to a variety of lifestyles. Situated on a 65 x 100 ft lot, the property is fully hedged, offering complete privacy and a serene outdoor setting. A rarely offered detached two-car garage, built in 2003, adds tremendous value and practicality, while the expansive driveway provides ample parking. Conveniently located near public transit, shopping, parks, and Algonquin College, this home seamlessly blends comfort with accessibility. Whether you are looking for a family-friendly residence, a multi-generational living solution, or an investment opportunity, 71 Viewmount Drive delivers on all fronts. This is more than a house-it's a home filled with potential, character, and opportunity. Don't miss your chance to make it yours. (id:37553)
951 Locomotion Lane
Ottawa, Ontario
There's more room for family in the Lawrence Executive Townhome. Discover a bright, open-concept main floor, where you're all connected - from the spacious kitchen to the adjoined dining and living space. The second floor features 4 bedrooms, 2 bathrooms and the laundry room. The primary bedroom includes a 3-piece ensuite and a spacious walk-in closet. Connect to modern, local living in Abbott's Run, a Minto community in Kanata-Stittsville. Plus, live alongside a future LRT stop as well as parks, schools, and major amenities on Hazeldean Road. July 22nd 2026 occupancy! (id:37553)
955 Locomotion Lane
Ottawa, Ontario
Live well in the Gladwell Executive Townhome. The dining room and living room flow together seamlessly, creating the perfect space for family time. The kitchen offers ample storage with plenty of cabinets and a pantry. The main floor is open and naturally-lit, while you're offered even more space with the finished basement rec room. The second floor features 3 bedrooms, 2 bathrooms and the laundry room. The primary bedroom offers a 3-piece ensuite and a spacious walk-in closet. Connect to modern, local living in Abbott's Run, a Minto community in Kanata-Stittsville. Plus, live alongside a future LRT stop as well as parks, schools, and major amenities on Hazeldean Road. July 28th 2026 occupancy! (id:37553)
957 Locomotion Lane
Ottawa, Ontario
Get growing in the Montgomery Executive Townhome. Spread out in this 4-bedroom home, featuring an open main floor that flows seamlessly from the dining room and living room to the spacious kitchen. The second floor features all 4 bedrooms, 2 bathrooms and the laundry room. The primary bedroom includes a 3-piece ensuite and a spacious walk-in closet, while the finished basement rec room adds even more living space! Connect to modern, local living in Abbott's Run, a Minto community in Kanata-Stittsville. Plus, live alongside a future LRT stop as well as parks, schools, and major amenities on Hazeldean Road. July 29th 2026 occupancy! (id:37553)
825 Fairline Row
Ottawa, Ontario
Relax in the 3-Bedroom Simcoe Executive Townhome, where open-concept living brings your family together. The main floor is the perfect spot to gather, with a gourmet kitchen featuring a large pantry, a formal dining space and naturally-lit living room. The second floor includes 3 bedrooms, 2 bathrooms, laundry room and loft - ideal for a home office or study. The primary bedroom features a 3-piece ensuite and a spacious walk-in closet. Finished basement rec room for even more living space! Connect to modern, local living in Abbott's Run, a Minto community in Kanata-Stittsville. Plus, live alongside a future LRT stop as well as parks, schools, and major amenities on Hazeldean Road. July 16th 2026 occupancy! (id:37553)
1094 Alenmede Crescent
Ottawa, Ontario
With a little TLC, this rare bungalow in Ottawa's popular west end could become a true showpiece. Conveniently located near Bayshore and Carlingwood malls, theaters, parks, and schools, it offers a great lifestyle. Enjoy the lovely deck and spacious backyard for relaxation. Inside, you'll find an efficient eat-in kitchen, a large living room with a cozy fireplace, and two bedrooms, including a primary with an ensuite bathroom. The expansive lower level has potential to be converted into a separate living space for additional family. It also features a reverse osmosis system. Some rooms have been virtually staged. Probate is complete, certificate is available on request. (id:37553)
1044 Adley Road
Ottawa, Ontario
Welcome to 1044 Adley Road - a lovingly maintained raised bungalow in the heart of Carson Grove. Proudly cared for by a long-time owner, this move-in-ready home offers a thoughtful blend of comfort, space, and flexibility, with numerous updates completed over the past decade.The main level features a refreshed kitchen with patio doors leading to a deck equipped with a natural gas BBQ-perfect for effortless outdoor entertaining. The generous living and dining area provides ample space to host family and friends. The primary bedroom is bright and inviting, while the second bedroom has been transformed into an impressive office/sitting room with patio doors opening to a sizeable solarium. The original closet remains, offering an easy conversion back to a bedroom if desired. A full bathroom completes this level. Thanks to its raised bungalow design, the lower level is exceptionally bright with large windows throughout. Here you'll find a spacious bedroom, a family-sized recreation room, a full bathroom, along with a dedicated laundry room and storage area-ideal for guests, teens, or multi-generational living. Outside, enjoy a good-sized yard and the convenience of an attached garage. Notable updates over the last 10-15 years include the furnace, central air conditioning, shingles, garage door, and solarium-providing peace of mind for years to come. Ideally located near CSIS, La Cité Collégiale, and all the everyday conveniences along Ogilvie Road, this home offers space, versatility, and a well-established neighbourhood setting. A solid, well-cared-for home with room to grow-ready for its next chapter. This home offers tons of layout possibilities - originally a 4 bedroom. (id:37553)
606 Brian Good Avenue
Ottawa, Ontario
Make this rarely offered, highly sought-after west-facing, award-winning Harmony condo your own. This former Urbandale model home offers parking for two vehicles, including a single garage with inside entry plus a laneway space. The open-concept main floor is ideal for entertaining, featuring vaulted ceilings, oversized windows with unobstructed views, and access to a private balcony-perfect for enjoying breathtaking sunsets and abundant natural light. The main level also includes a spacious bedroom with a walk-in closet, a 4-piece bath, and a convenient laundry/utility room. The second level showcases a bright, versatile loft that can serve as a family room, third bedroom, home office, or gym. The primary suite features its own balcony, a walk-in closet, and a luxurious 5-piece ensuite. Enjoy the added convenience of ample street parking right outside your door and a prime location just steps from local amenities. (id:37553)
719 Maloja Way
Ottawa, Ontario
Are you looking for the perfect place to watch the game? 719 Maloja Way is the perfect place to call home, 5 minutes away from the Canadian Tire Centre, and just 6 minutes away from Tanger Outlet Mall this home is well-located! The EXPANSIVE pie-shaped backyard is the perfect place to relax or host your family and friends in the summer. The main floor features, oak hardwood, granite countertops and a cozy fireplace. Step upstairs and you'll find a three lovely bedrooms and upstairs laundry. The primary bedroom features a large walk-in closet, views of the big backyard and and a lovely 5 ft shower in the ensuite. 24 hour irrevocable on all offers as per form 244. OPEN HOUSE JANUARY 25th, 2026 from 2-4 p.m. (id:37553)
241 Meadowbreeze Drive
Ottawa, Ontario
Welcome to this inviting home featuring a generous foyer and a stunning circular staircase. The main level offers a bright open-concept living and dining area, complemented by hardwood floors and an eat-in kitchen-perfect for both everyday living and entertaining. Patio access to deck and back yard. The spacious primary bedroom boasts a walk-in closet and an ensuite complete with a large soaker tub and separate shower. The finished basement adds valuable living space, filled with natural light from oversized windows and warmed by a cozy gas fireplace. Step outside to a fully fenced backyard featuring a low-maintenance, two-tier composite deck-ideal for relaxing or hosting guests. Conveniently located close to parks, shopping, transit, and other amenities. Flooring: Hardwood, Ceramic, Carpet. Updates & Improvements. 2026- Painted spare bedroom, New Backsplash, Updated baseboards and trim, Painted stairs to basement and basement family room, Installed new cedar shakes on the front of the home. Painted upper hallway, staircase, and main floor, Removed stipple ceilings on main floor and repainted, Refinished kitchen cabinets, Installed comfort-height toilets in all three bathrooms. 2022 - Installed quartz kitchen countertops. 2019 - Refinished main-floor hardwood flooring, Painted primary bedroom. Additional - Air conditioning installed in 2016 (from former owner) (id:37553)
211 - 540 Cambridge Street S
Ottawa, Ontario
Vibrant city living awaits in this rarely offered 3 bedroom 2 bathroom move in ready urban oasis, ideally located just a short walk from the Canal, Dow's Lake, Little Italy, and The Glebe. This recently updated, sun filled residence has been freshly painted throughout and thoughtfully refreshed with new light fixtures, a new kitchen backsplash, brand new kitchen appliances, and professionally steamed carpets. Step inside to a modern open concept layout featuring neutral colours and in unit laundry, flowing seamlessly into the living space and out to the private balcony. The primary bedroom retreat offers two closets, a four piece ensuite, and sliding glass doors to the balcony, extending your living space outdoors. A third bedroom and full bathroom are thoughtfully located in a separate wing, offering added privacy. The unit includes one underground parking spot and a storage locker. All within a well maintained building and an unbeatable central location. (id:37553)
542 Borbridge Avenue
Ottawa, Ontario
An exceptional opportunity in one of Ottawa's most sought-after communities. This impeccably presented end-unit townhome offers 3+1 bedrooms and 4 bathrooms, featuring a bright open-concept design with premium finishes and high-end appliances throughout. Comfort and convenience are assured with central air, a fully finished basement, and a private, professionally landscaped backyard-ideal for relaxation and entertaining. Situated in a family-friendly neighbourhood, this residence is close to a selection of highly regarded schools, including St. Jerome Elementary School and Farley Mowat Public School and St. Francis Xavier Catholic High School. Enjoy abundant green space and recreational amenities with nearby parks such as Claudette Cain Park, Four Seasons Park, Mountain Meadows Park, and Spratt Park, all offering playgrounds, sports fields, walking trails, and seasonal activity areas. Chapman Mills Conservation Area is also within easy reach for extended outdoor pursuits. Commuting and transit are readily accessible with OC Transpo bus service along Borbridge and Spratt Road, and convenient access to rapid transit infrastructure, including the upcoming Limebank O-Train (Trillium Line) station, enhancing connections to the downtown core and Ottawa region. Perfectly positioned near shopping, services, and amenities, this home presents a rare combination of modern comfort, quality, and a prime Riverside South address. Completed rental application, Full credit score, and proof of income requirement. NO roommates, NO smoking, NO pets above 15lbs. (id:37553)
720 Horned Owl Avenue
Ottawa, Ontario
Amazing 4 BEDROOMS + OFFICE, END-UNIT Townhouse by award-winning HN HOMES, located in the heart of Riverside South. This highly sought-after PARKWAY model - the LARGEST townhouse floor plan offered by HN Homes - provides 2,523 sq. ft. of Living Space, combining modern architecture with exceptional functionality. Loaded with builder UPGRADES and Freshly Painted throughout, this home is truly move-in ready. A PRIVATE, Non-Shared DRIVEWAY welcomes you upon arrival, leading to a charming Front Porch. Step inside to a spacious Foyer and an Open-Concept main floor featuring 9 ft ceilings and rich Hardwood Flooring, creating a bright and inviting atmosphere ideal for both everyday living and entertaining. The chef-inspired Kitchen features sleek QUARTZ Countertops, custom cabinetry, a large pantry, an oversized ISLAND with Breakfast Bar, and stainless steel appliances. The adjacent formal Dining Room offers the perfect setting for hosting family dinners and gatherings. At the rear of the home, the sun-filled WEST-facing Living Room showcases oversized windows and a beautiful Linear Fireplace. The main-level OFFICE adds excellent flexibility and can be used as game room, or guest space. The upper level offers 4 spacious Bedrooms, including a luxurious primary retreat with a walk-in closet and a spa-inspired ensuite featuring a glass-enclosed shower and double vanity. A full secondary Bathroom and the convenient upper-level Laundry Room completes this floor with everyday practicality. The fully FINISHED Lower Level provides additional living and storage space and includes a rough-in for a future bathroom. Enjoy outdoor entertaining with a natural gas BBQ hookup in the backyard. Located in the highly desirable Riverside South community, this home is just minutes to the LRT station, scenic walking trails, top-rated schools, parks, and shopping. (id:37553)
39 Fielding Court
Ottawa, Ontario
Don't miss the designer details throughout this beautifully renovated bungalow. It's move-in ready and full of modern charm! Imagine: coming home to a stamped-concrete laneway and plugging in the EV; it's ready. Be greeted home by a practical foyer and explore the main floor. It has great flow (and flexibility for a third bedroom here). The kitchen is a real show stopper with big windows with beautiful vistas: designed for both function and style, featuring quartz countertops, ample counter space, nice appliances and plenty of storage. The basement has been optimized for more living: family room, guest bedroom, fancy office, second full bathroom, laundry and extra storage space. Fenced and manicured, the backyard is a private retreat featuring flagstone and a back deck for alfresco dining. Nestled in a low-traffic neighbourhood, near parks, schools, and transit. It's quintessential Ottawa living! (id:37553)
3329 Navan Road
Ottawa, Ontario
Developers And investors opportunity knocks! Three bedroom home Beside a medical building, Offering you a a Large lot 14,176 square feet (.325 Acres) Great for your future development Or commercial use. The log is irregular shape and potential for severance is there! Spacious 3 bedroom, 2 bathroom home, with some new windows, newer appliances, newer gas furnace, Newer Hot Water Tank(Owned), new deck, large lot with perennials, bushes and mature trees. Close to shopping centers, schools, and all amenities. Can I occupy and needs 48 hours for showings. Grab Your lifetime opportunity! please call now! (id:37553)
60 Ipswich Terrace
Ottawa, Ontario
Welcome to this inviting 4-bedroom, 3-bathroom family home, perfectly situated on a large lot with tons of mature trees in the heart of Morgan's Grant. Just steps from nature trails and outdoor fun, this home offers the perfect blend of comfort and lifestyle. The main floor features spacious living and dining areas, along with a sun-filled family room with a cozy fireplace that opens to the kitchen. The kitchen provides plenty of storage and overlooks the deck and private backyard. Main floor laundry and a powder room add everyday convenience. Upstairs are four bedrooms and a full bath, including a generous primary suite with its own ensuite. The finished lower level offers a recreation room, play space, and tons of storage. The backyard is a dream for kids and summer entertaining alike. Close to tech hubs, transit, schools, parks, shops, dining, and beautiful walking and biking paths. (id:37553)
110 Scenic Lane
Ottawa, Ontario
Experience breathtaking Ottawa River views from this beautifully updated waterfront bungalow, offering exceptional privacy and year-round enjoyment. This charming three-bedroom home features one bedroom on the main level and two additional bedrooms on the walk-out lower level, along with a cozy wood stove that warms the bright, open-concept living space. The modern 2021 kitchen boasts sleek cabinetry, updated countertops, and newer appliances. Extensive 2021 updates include the roof, furnace, hot water tank, air conditioning, solar panels, windows and doors, water filtration system, and central vacuum-ensuring comfort, efficiency, and peace of mind. Step outside to a clean, rocky shoreline ideal for swimming and boating, complete with a private dock. The property also offers a large storage shed and a smaller powered shed perfect for a workshop or potential bunkie. Extending from the shoreline all the way to Northwoods Drive, this beautifully treed lot provides exceptional space, privacy, and an unparalleled waterfront lifestyle on the Ottawa River. Your chance to wake up to these spectacular views start now, don't wait. (id:37553)
537 Victoria Street
North Dundas, Ontario
Welcome to Your Affordable Townhome in Winchester! Discover this charming and affordable 2004 townhome nestled in the vibrant and growing community of Winchester. This inviting residence features a single-car garage that provides convenient parking and additional storage space. As you step inside, you'll be greeted by an open-concept dining and living area that creates a warm and welcoming atmosphere, perfect for both everyday living and entertaining guests. The well-appointed kitchen, with its modern amenities, is designed to meet all your culinary needs and adds a charming touch to this lovely home.Venture to the second level, where you'll find a spacious and serene primary suite, offering a peaceful retreat after a long day. Two additional generously sized bedrooms provide ample space for family, guests, or a home office. Completing this level is a 4-piece bathroom that caters to both comfort and functionality. The finished basement adds even more value to this townhome, featuring a cozy play area that's perfect for children or as an entertainment nook. You'll also appreciate the convenient laundry facilities and a joint powder room, enhancing the functionality of the lower level.Location is key, and this home does not disappoint! The back yard features a beautiful deck and large yard. Situated within walking distance to a primary school, public transportation options for high school students, shopping centres, charming coffee shops, places of worship, an arena, and so much more. You'll find everything you need just a stone's throw away, making this community the ideal place to call home. Don't miss out on the opportunity to own this delightful townhome in a desirable neighbourhood. Schedule your viewing today and envision your new life in this picturesque setting! (id:37553)
103 Lake Avenue E
Carleton Place, Ontario
The most charming 1890s Victorian brick home in the heart of Carleton Place - history has never looked this good. This 4 bed, 2 bath home blends timeless character with thoughtful updates throughout. Enjoy the inviting front porch and the separate veranda with a hanging swing, overlooking the private oversized yard, lovely gardens, and quaint wrought-iron fencing. Step inside and appreciate the original staircase leading into a bright dining room with abundant windows. The living room features a cozy gas fireplace and custom built-in bookcases. The renovated kitchen showcases its original, beautifully burnished tin ceiling, window bench, and a stunning stained-glass window. Off the back deck is a bonus sitting room, a convenient powder room, and a deep laundry closet. The second level offers four generously sized bedrooms, each with its own unique charm, along with a full 4-piece bathroom. The third-floor attic/loft can be reopened and awaits your imagination - perfect for a future studio, home office, or playroom. A detached workshop and ample parking complete this incredible property. Located just steps to downtown Carleton Place with shops, dining, waterfront, and close proximity to hospitals and schools. You can truly walk everywhere - seriously! Come experience the natural beauty and warmth of this exceptional home. (id:37553)
329 Kennedy Road
Greater Madawaska, Ontario
Incredible value and opportunity to own this well-built 3+1 bedroom, 2-bath all-brick home. Set on a renowned street in a highly sought-after location, this property blends timeless construction, modern finishes, and a lifestyle surrounded by recreation and natural beauty. Situated on a large lot with mature trees and stunning water views, just an hour from Ottawa and minutes from skiing at Calabogie Peaks Resort, championship golfing, boating, hiking trails, and year-round adventures, including the Calabogie Motorsports Park.Hardwood flooring flows throughout the main level, where a cozy fireplace creates a welcoming focal point in the living room. The kitchen is beautifully appointed with ample counter space, cabinetry, and stainless steel appliances, combining style with functionality. A fully finished basement adds versatile living space, ideal for guests, a family room, or a home office.Outdoors, enjoy a huge deck, gazebo, interlock walkways, and a firepit-perfect for entertaining or relaxing under the stars. Offered fully furnished, this move-in-ready home is ideal as a full-time residence, weekend pied-à-terre, or turnkey rental property. With solid construction, thoughtful upgrades, and an unbeatable location, this is a rare opportunity to experience the very best of Calabogie living. (id:37553)
17 Fanning Street
Carleton Place, Ontario
Popular Devonshire Model, Built 2021 in Cardel's sought-after community w/5 Beds, 4 Baths on an Upgraded Wide Lot (47 x 105). This property combines the calming allure of nature w/Trails & Parks just steps away w/all amenities only minutes from your door & easy HWY Access. The Professionally Fin Basement & Landscaped Backyard Oasis are the final touches that elevate this property into a fully completed, move-in-ready home for your immediate enjoyment. The home boasts a main flr that impresses immediately w/a dramatic Great Rm, which features Stunning Two-Storey Ceilings, Floor-to-Ceiling Windows w/Remote-Controlled Blinds & Gas Fp as its centerpiece, all overlooking the exquisite backyard. Private Main Flr Den creates the perfect work-from-home sanctuary, while the tucked-away Mudroom & Powder Rm keep daily clutter out of your grand living spaces. Modern White Kitchen is a chef's delight, complete w/White Quartz Counters, Lg Island w/Breakt Bar, modern grey backsplash, SS Appliances including an induction cooktop & Spacious Walk-In Pantry, all adjacent to the Dining Area. Step outside to your Fully Fenced, Professionally Landscaped Backyard Oasis. It's an entertainer's dream, featuring Interlock Patio w/Built-in Lighting, River Rock, Landscaped plants & trees, a custom BBQ Bar w/Granite top & Grass for play. 2nd flr is finished w/Berber carpets & hosts 4 Spacious Bdrms. The convenient 2nd Lvl Laundry Rm has a folding top & built-in cabinet. The Primary Bdrm is a True Retreat, offering a WIC & a Luxury 4PC Ensuite w/Large Glass Shower & Stand-Alone Soaker Tub. A full bath serves the 3 other generous bdrms. The home's lower level is Professionally Finished, featuring Luxury Vinyl Flrs throughout the bright Family Rm w/Pot Lights & Lg Windows, 5th Bdrm, modern 3PC Bath w/Black Accents & Large Glass Shower + a handy Office Nook. Enjoy peace of mind w/a Smart Home System including an Alexa Security System & Wyze Smart Locks. Owned HWT. 24HR Irrevocable on All Offers (id:37553)
150 Maclarens Side Road
Ottawa, Ontario
Your Dream Home Awaits- Modern Luxury Meets Rural Serenity w/Private Beach Access! Welcome to your 1.996-Acre sanctuary, Built 2023, w/3,586 SF AG of meticulously planned living space, nestled within a lush, treed lot. Long, private driveway leads to an Oversized HEATED THREE CAR Garage, while the striking Wood Exterior & Modern Black Windows frame a charming Wrap-around Porch that invites you to slow down, grab a coffee & listen to the wind through the trees. Grand Entrance w/19ft Ceilings, flowing into rooms w/10ft Ceilings & 9ft doors throughout the main flr. Enjoy the warmth of 3/4" Engineered Oak Flooring w/Gradient In-Flr Heating. Convenient Main-Flr DEN & GUEST SUITE fts a modern 3PC Bath w/Custom Quartz Vanity & stylish black & grey tiling. The heart of the home is the stunning Open-Concept Kitchen, Liv Rm & Din Rm, bathed in natural light & overlooking your Private Treed Backyard. The White Kitchen boasts Black Quartz Counters, lg island w/Break Bar, Floating Wood Shelves & SS Appls w/a 6-burner Gas Stove & Oversized WALK-IN PANTRY! Powder Rm & Garage Access conveniently located off the kitchen. Patio doors lead to a back Deck (2025), & your private treed oasis w/ample room for play & Firepit. Elegant Oak Staircase leads to the 2nd flr w/9ft Ceilings & Engineered Oak Fls that flows into the Primary Bdrm/Luxury 5PC Ensuite. Indulge in the custom Dbl Vanity w/Quartz, Standalone Black Tub & Upgraded 6' x 4' shower w/24 x 24 tiles, double shower heads & bench. Huge WIC w/custom shelving completes this luxurious retreat. The 2nd flr also offers a dream Laundry Rm, 2 more spacious Bdrms & a versatile BONUS Family Rm (or extra bdrm/office/gym) w/Full Bath + Storage. 3 Car Garage w/Radiant Flr Heating (own thermostat) & Insulated Garage Doors. Rural Living- 3 min to Private Beach (Grove Beach- $50/Yr), Short Drive to Several Small Corner Stores w/Essentials & LCBO, Fitzroy- 5 min, Constance Bay- 10 min, Arnprior- 15 min, Kanata- 20 min. 24HR Irrev on all offers (id:37553)
1016 Eider Street
Ottawa, Ontario
Welcome to this stunning 3-bedroom, 2.5-bathroom townhouse, perfectly situated in a prestigious and fast-growing community. Nestled on a premium lot with no rear neighbours, this home offers both privacy and modern comfort. The main floor features an open-concept layout with a spacious kitchen, living, and dining area, perfect for entertaining and filled with natural light from large rear windows. The upgraded kitchen boasts stainless steel appliances, quartz countertops, and ample workspace, ideal for everyday cooking or hosting guests. Upstairs, you'll find a generous primary bedroom with a 3-piece ensuite, along with two additional well-sized bedrooms and a convenient second-floor laundry room. This carpet-free home showcases beautiful new hardwood flooring on the second level and new hardwood staircases. The fully finished basement adds valuable living space, ideal for a family room, home office, or recreational area, complete with new Viynl flooring. Located just minutes from Stage 2 LRT, the new elementary school, the Riverside South Secondary School, and several parks, this home combines comfort, style, and convenience. Recent Upgrades: New hardwood flooring (second level), Fresh paint throughout, New hardwood staircases, New Viynl flooring in basement. Some photos were taken prior to the tenants moving out. (id:37553)
48 Blackdome Crescent
Ottawa, Ontario
Charming 3-bedroom end-unit townhome in the HIGHLY SOUGHT-AFTER KANATA LAKES COMMUNITY, ideally situated within TOP-RANKED SCHOOL ZONES including Stephen Leacock Public School (25/3032) and Earl of March Secondary School (8/689), with CONVENIENT SCHOOL BUS PICK-UP nearby for added family appeal. The home offers a PRACTICAL AND EFFICIENT LAYOUT featuring THREE BEDROOMS UPSTAIRS WITH TWO FULL BATHROOMS, A FINISHED LOWER LEVEL WITH LAUNDRY, and an EXTRA-LARGE BACKYARD WITH NO REAR NEIGHBOURS backing onto quiet Kanata Avenue (50 km/h). Thoughtfully updated and truly MOVE-IN READY, recent improvements include roof (2010), windows (2014), laminate flooring throughout and carpeted staircase (2018), deck painting (2022), heat pump, FOTILE range hood, and added insulation (2024), along with a FULLY RENOVATED PRIMARY ENSUITE and modern light fixtures (2025). An OVERSIZED SINGLE GARAGE provides valuable additional storage, a feature rarely found in this area. A WELL-MAINTAINED, TURNKEY HOME offering privacy, strong school districts, and worry-free ownership in one of Kanata's most family-oriented neighbourhoods. (id:37553)
308 - 2625 Regina Street
Ottawa, Ontario
Welcome to this bright and spacious 3-bedroom, 1-bath condo, ideally located in the sought-after Britannia/Lincoln Heights area of Ottawa. This well-maintained unit features an upgraded kitchen and bathroom, generous living and dining spaces, and a functional layout perfect for everyday living and entertaining. An underground parking stall is included for added convenience. Enjoy modern finishes, abundant natural light, and an open, welcoming living space that provides an excellent canvas to make it your own. Residents benefit from exceptional building amenities including an indoor salt-water pool, fully equipped gym, recreation and party rooms, library, sauna, games room, bike storage, outdoor patio and sundeck. Set alongside the Ottawa River and NCC parklands and Mud Lake, the community offers direct access to scenic walking and biking paths, green space, and outdoor recreation. Conveniently located within walking distance to Lincoln Fields Transit Station and multiple bus routes, with easy access to the upcoming LRT expansion, as well as nearby shopping, grocery stores, pharmacies, and everyday services along Richmond Road and at Lincoln Fields Shopping Centre. Upgrades include : Bathroom ( 2023) Kitchen (2015) Floors refinished (2021) Paint (2026 ) HVAC system (2025) (id:37553)
950 Fletcher Circle
Ottawa, Ontario
Discover a lifestyle of sophisticated comfort in this exquisite 3-bedroom, 4-bathroom END-UNIT townhome with fully finished WALK OUT basement, nestled within the prestigious enclave of Kanata Lakes. A masterclass in design, this residence offers over 2000 sqft living space, greets you with a bright, open-concept main floor defined by soaring ceilings and sun-drenched interiors. Gleaming hardwood floors flow throughout the main and the second levels, offering a cheerful setting that is both grand for entertaining and wonderfully intimate for daily relaxation. At the heart of the home is a gourmet chef's kitchen, beautifully curated with granite countertops, premium cabinetry, high-end stainless steel appliances, and a centerpiece island designed for gathering. The second level serves as a sanctuary of rest, the generous primary retreat boasts a walk-in closet and a spa-inspired ensuite, accompanied by two additional bedrooms and the main bathroom.The true architectural standout is the fully finished walk-out basement. Anchored by a cozy gas fireplace and a convenient powder room and laundry, this versatile, light-filled space provides a seamless transition to the serene backyard-perfect for a sunny home office, private gym, or cozy media lounge. A distinguished location enjoy unparalleled access to Ottawa's elite amenities! Situated within the top-tier catchment with Walk distance to All Saints HS and St. Gabriel, short drive or bus to Earl of March, WEJ, and Stephen Leacock. You are just minutes from the Kanata North Tech Hub and luxury shopping. A definitive choice for the discerning resident seeking a vibrant, peaceful, and welcoming community. (id:37553)
840 Kennacraig Private
Ottawa, Ontario
A stunning Monarch-built townhome located in the sought-after Stonebridge community. This home offers 9-foot ceilings and a blend of hardwood and tile flooring throughout the main level. The stylish kitchen features rich dark cabinetry, stainless steel appliances, and abundant storage. Designed for both everyday comfort and entertaining, the open-concept main floor boasts oversized windows, gleaming hardwood floors, a stone accent wall, two cozy fireplaces, and a built-in bar in the living room-perfect for hosting or unwinding. The finished lower level adds valuable living space, while the impressive primary suite includes a generous walk-in closet. Two additional well-sized bedrooms complete the home, one equipped with a convenient built-in Murphy bed. Ideally situated just steps from the Minto Recreation Centre, Stonebridge Golf Course, shopping, and transit. (id:37553)
201 - 110 Cortile Private
Ottawa, Ontario
Welcome to The Allora - an Urbandale built 4 building enclave in the north end of Riverside South. This unit offers 2 bedrooms, 2 full bathrooms and a den/office/walk in closet. The open concept floor plan provides a flexible space with 10ft ceilings and floor to ceiling windows in the living/dining & kitchen. Hardwood floors, quartz counters, built in appliances & Kitchen Island with stools. Primary Suite with 4 piece en suite & a generous walk-in closet. A second bedroom and a full bath. In unit laundry, and plenty of closet/storage space throughout. The additional flex space, located off the foyer is ideal for small office or craft room, or additional storage. This corner unit is flooded with natural light, hosting panoramic views to the south and south east, like living just above the treetops. Building amenities include heated underground parking, dog wash, bike storage, visitor parking, and beautifully landscaped grounds. Two additional storage lockers for your convenience - one in garage and one on unit level. Walking trails at your doorstep, walking distance to shops, restaurants, and the new LRT. (id:37553)
14-16 Clothier Street W
North Grenville, Ontario
An exceptional investment and lifestyle opportunity in the heart of Kemptville, just 40 minutes from Ottawa. This beautifully renovated legal duplex blends modern updates with preserved original character, offering two spacious units and outstanding flexibility.The main level features two large bedrooms, an eat-in kitchen, a creative studio-style space with a bonus room, and a separate entrance-ideal for a home-based business such as a salon, spa, professional office, or short-term rental suite.The upper level can function as either a three-bedroom unit or a two-bedroom plus den/office layout, perfect for extended family living or maximizing rental potential.Each unit is fully self-contained with its own hydro meter, water meter, gas furnace, and hot water tank. The property also includes four parking spaces.Whether you are an investor seeking strong income potential, a multigenerational family, or a homeowner looking to offset expenses with rental and business use, this property delivers versatility, value, and location. Walking distance to shops, transit, parks, and recreation, with quick highway access.Some images have been virtually staged. (id:37553)
212 - 150 Mill Street
Carleton Place, Ontario
Discover a one-of-a-kind 1 bedroom + den apartment in a beautifully restored historic mill on McArthur Island, right in the heart of Carleton Place. This unique space blends century charm with modern comfort, featuring exposed brick, original hardwood floors, and soaring ceilings that highlight the building's heritage. Large windows brighten the space with natural light and offer a partial view of the Mississippi River, adding to the atmosphere and appeal.The open living area feels warm and inviting, while the bedroom provides a comfortable retreat and the den offers flexible use - ideal for a home office, studio, or guest nook. The layout makes smart use of every square foot, balancing functionality with style.Just steps away, enjoy Bridge Street's shops, cafés, restaurants, scenic trails, and riverfront pathways - all within easy walking distance. A rare opportunity for those who appreciate history, architecture, and a walkable lifestyle in one of Carleton Place's most sought-after locations.Extras: Free surface parking for the first year + Hydro and Water included for the first 3 months of the lease. (id:37553)
116 - 150 Mill Street
Carleton Place, Ontario
Discover a one-of-a-kind 1-bedroom apartment in a beautifully restored historic mill on McArthur Island, right in the heart of Carleton Place. This unique space blends century charm with modern comfort, featuring exposed brick and original hardwood floors, and soaring ceilings that highlight the building's heritage. Large windows flood the unit with natural light and offer a partial view of the Mississippi River, adding to the atmosphere and appeal. The open living area feels warm and inviting, while the bedroom provides a comfortable retreat and the layout maximizes functional living. Just steps away, enjoy the vibrant shops, cafés, and restaurants along Bridge Street, along with scenic trails and riverfront pathways - all within easy walking distance. A rare opportunity for those who appreciate history, architecture, and a walkable lifestyle in one of Carleton Place's most sought-after locations. Free surface parking for the first year. Bonus** Hydro and Water free for the first 3 month's of the lease. (id:37553)
310 - 150 Mill Street
Carleton Place, Ontario
Discover a truly unique 2-bedroom apartment in a beautifully restored historic mill on McArthur Island, right in the heart of Carleton Place. Offering approximately 880 sq ft, this one-of-a-kind space blends century character with modern comfort. Exposed brick, original hardwood floors, and soaring ceilings highlight the building's heritage, while large windows bring in abundant natural light and offer a partial view of the Mississippi River.The open living area feels warm and inviting, with a layout that maximizes functional living and flexible furniture arrangements. Two well-sized bedrooms provide comfort and privacy - ideal for working from home, sharing, or creating a guest space. Step outside and enjoy the best of Carleton Place on foot: Bridge Street's shops, cafés, and restaurants, along with scenic riverfront trails and pathways, are all just a short walk away. This is a rare opportunity for those who appreciate history, architecture, and a walkable small-town lifestyle in a sought-after location.Bonus perks: free surface parking for the first year, plus Hydro & Water free for the first 3 months of the lease. (id:37553)
