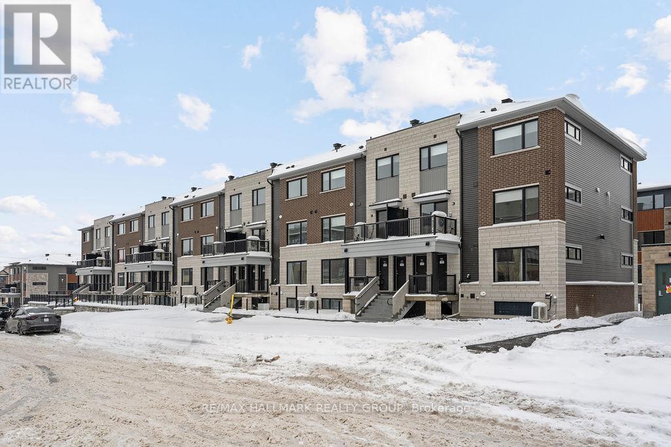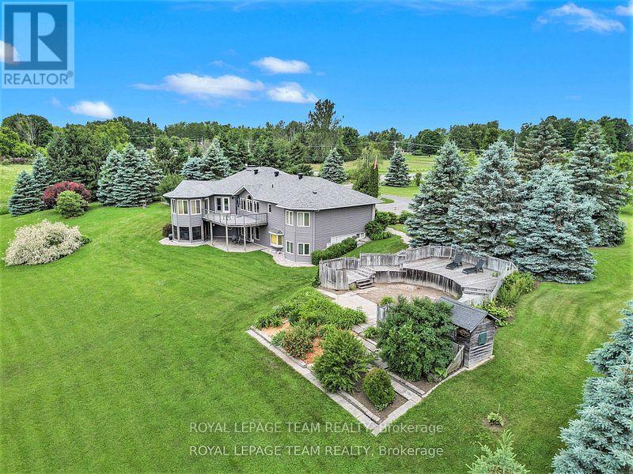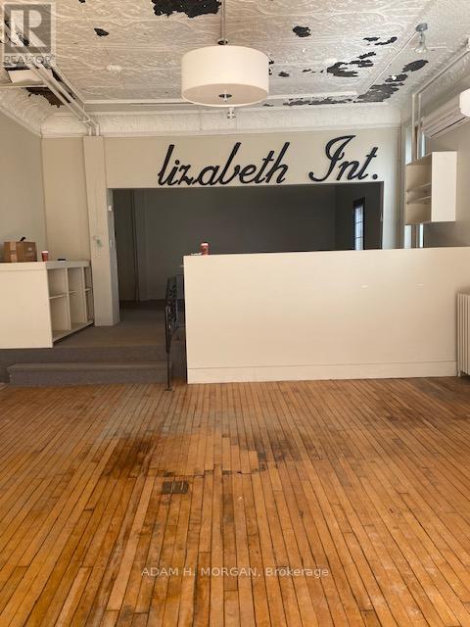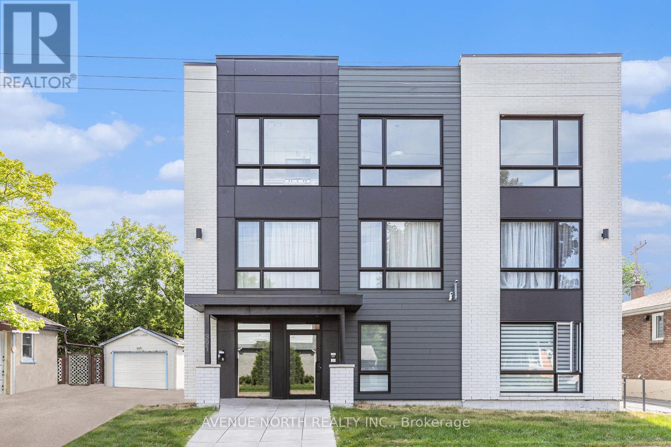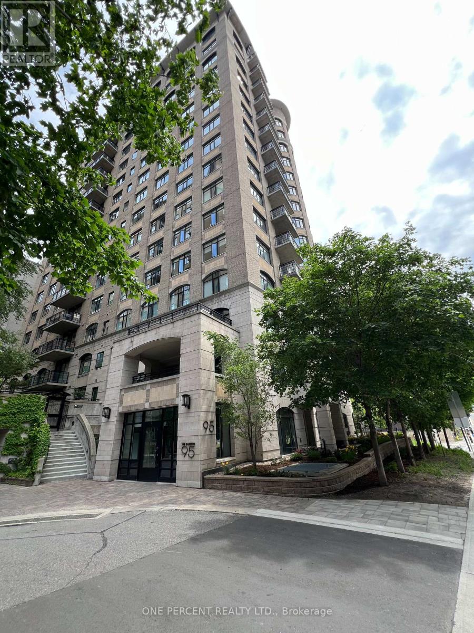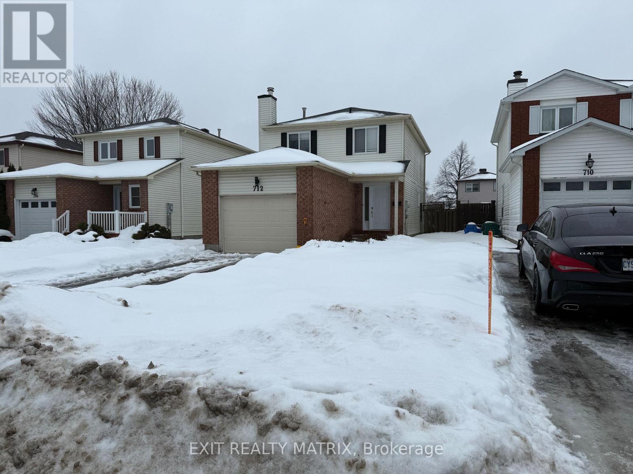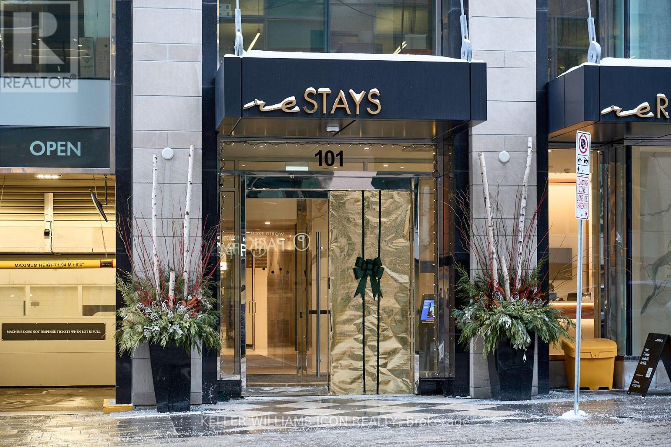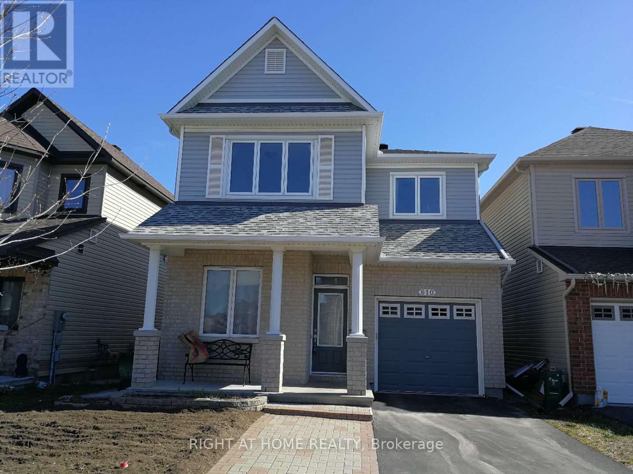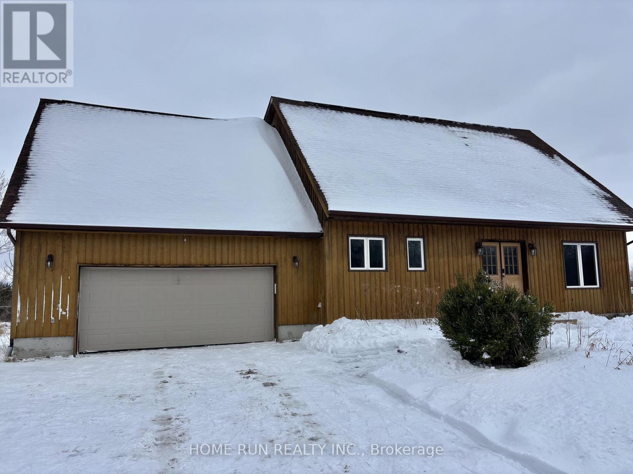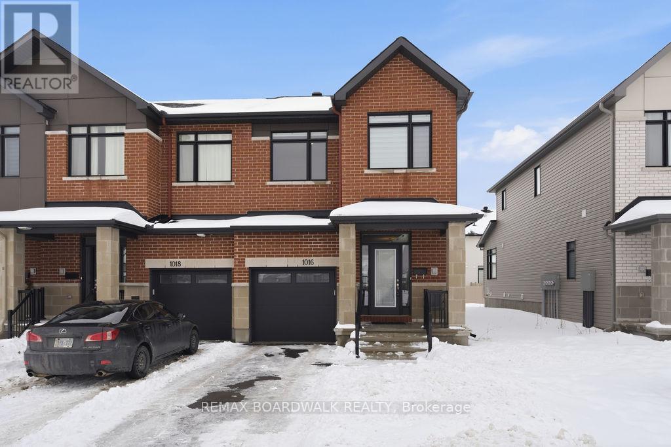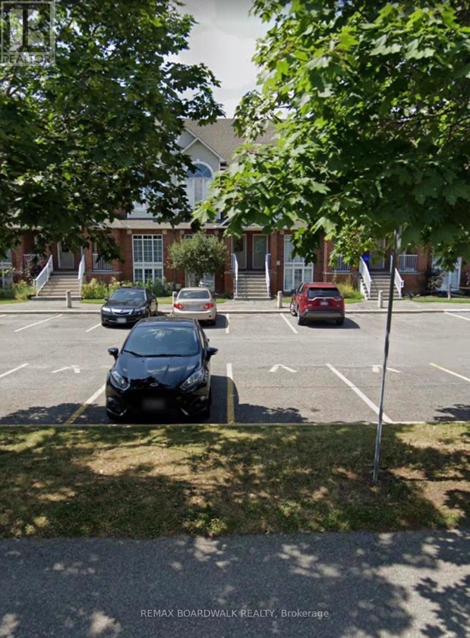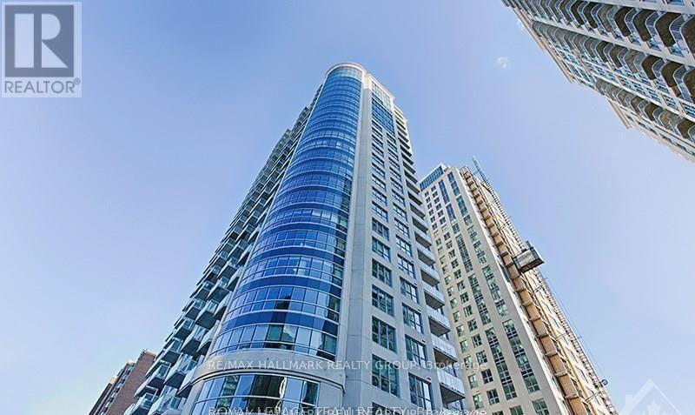20 - 301 Glenroy Gilbert Drive
Ottawa, Ontario
Welcome to Unit 20 at 301 Glenroy Gilbert Dr.! This BRAND NEW lower stacked townhome boasts 1,063 sqft of space in the new Minto Anthem community that sits very close to downtown Barrhaven and all the shopping along Marketplace Ave. This family-friendly community has major transit within a short walk, walking/biking paths nearby, many highly rated schools in the community, & is only 25 minutes from downtown Ottawa. As you first enter, the main level boasts a sun-filled living/dining space, full 3PC bath with tub/shower, & a designer kitchen with quartz countertops, stainless steel appliances, tons of storage/counter space & a pantry right across. Finished lower level offers 2 generously sized bedrooms with large closets & windows that allow for a lot of natural light, stacked full-sized laundry, full 3PC bathroom with soaker tub/shower, & plenty of storage. Unit includes 1 heated underground parking spot. Tenant pays all utilities. Available immediately! (id:37553)
2124 Cty Rd 18 Road S
North Grenville, Ontario
Executive Custom-Built Home Located on the South Branch of the Rideau River, this exceptional home offers approx 4800 square feet of space on a stunning 7+ acre waterfront property. Great opportunity for Multi Generational family living. Designed to capture breathtaking south-facing views, this home is perfectly positioned to enjoy spectacular morning sunrises and nature viewing from nearly every room. The main level boasts 2,400 square feet of open-concept living with vaulted ceilings in the great room and spacious eat-in kitchen and dining area and access to a four season sunroom. The kitchen features granite counter tops, cooktop and built in oven with generous cupboard space, including access to a butlers pantry .The main area also boasts a large primary suite with a walk-in closet and a 5 piece ensuite with a built-in vanity, . Additional rooms on the main level include 2 additional bedrooms , laundry room, mudroom and a 2 piece bathroom. A grand curved staircase leads to approx 1500 square feet of finished living space which includes a large rec room with a kitchenette/bar area, 2 well sized bedrooms, and a 5 piece bathroom which makes this area a self contained living space for relaxation or entertaining. Additional mechanical and Storage room .A highly efficient ground-source geothermal heating and cooling system combined with lower level in-floor radiant heating ensures energy efficient comfort all year round. The attached oversized two-car garage is insulated and provides inside access to both upper and lower levels, while a detached single car garage offers additional storage and workshop space. Outdoor living is just as impressive with a generous upper deck and a lower patio area overlooking the South Branch of the Rideau River. This rare executive home seamlessly combines energy efficiency and natural beauty, making it a truly exceptional find. To fully appreciate the property make sure to view the attached videos (id:37553)
01 - 391 Dieppe Street
Ottawa, Ontario
Discover this beautifully designed main-floor 1-bedroom apartment built in 2024, offering a perfect blend of modern style and comfort. Enjoy heated wide-plank vinyl flooring throughout the open-concept living and kitchen area, creating a seamless and inviting space.The contemporary kitchen features white cabinetry, marble-look countertops, and a spacious island ideal for cooking or entertaining. Tall ceilings and large windows fill the unit with natural light, enhancing its bright and airy feel. For added convenience, the unit includes in-suite laundry and a full suite of stainless steel appliances. Parking is available at an additional cost. Ideally located just minutes from the University of Ottawa, La Cité Collégiale, and major shopping centres, this modern apartment offers both style and everyday convenience. (id:37553)
1603 - 95 Bronson Avenue
Ottawa, Ontario
Enjoy the convenience and live in the vibrant Ottawa Uptown Hill, in this beautiful Art Deco Building"TheGardens, a Barry Hobin Architecture.This is luxury living, Unobstructed Spectacular 16th FloorOttawaViews, Just Below the Penthouse (the unit has the Exact Layout as the Penthouse above).Very quiet location steps away from parks, bike/walking trails, the Ottawa River, Byward Market, LeBretonFlats,National War Museum, Library, Parliament Hill, Sparks Street and close to the LRT station. This2bedrooms, 2 full baths unit has Lofty 11 Foot Ceilings, hardwood floors, Floor to Ceiling Windows and south facing balcony. Chef' s Gourmet Kitchen features custom cabinetry, ample storage, granite countertops, island, Powerful Range Hood, breakfast bar and high end stainless steel appliances. TheKitchen and the 2 Bathrooms are Upgraded with Thick Large Granite Plate Floors, not just granite tiles.Amenities include a private courtyard and garden, secure underground parking with plenty of visitor parking, car wash station, gym, party room, well maintained lobby and common spaces. Condo fees includeHeat & Water. This condo has 1 underground parking space (with bicycle space) and a Large Corner StorageUnit. The Assigned Parking Space, located Close to Elevators, Has Its Own Private Electric Vehicle ChargingStation !!! Unit includes a Storage Locker. Underground Parking number is Unit 23 Level B. Locker Number:L1 S18.Apartment Square Footage: 880 SqFt. The underground parking spot includes an electric vehicle (EV) charger. (id:37553)
712 Mathieu Way
Ottawa, Ontario
Open House: Sunday, January 11th, 2-4 PM. 712 Mathieu Way is a 3-bedroom, 4-bathroom detached home in a mature Orléans neighborhood with easy access to schools, parks, shopping, and transit. The main floor features hardwood throughout, a bright living room, formal dining area, eat-in kitchen with ample cabinetry and backyard views, a powder room, and inside entry to the attached single-car garage. Upstairs offers three bedrooms and two full bathrooms, including a primary suite with ensuite. The finished basement adds a large rec room, powder room, and excellent storage, making it ideal for guests, a home office, or additional living space. The lot is private with a usable backyard suited for gardens, play space, or future landscaping. Freshly painted throughout, this home offers a flexible layout and strong value for buyers seeking detached living at an affordable price point in Orléans. (id:37553)
1209 - 101 Queen Street
Ottawa, Ontario
Welcome to 1209-101 Queen Street, where luxury living meets unmatched convenience in the heart of downtown Ottawa. This refined 2-bedroom, 2-bathroom residence features 9-foot ceilings, a bright open-concept layout, and floor-to-ceiling windows that flood the space with natural light. The contemporary kitchen showcases quartz countertops, a sleek breakfast bar, and premium finishes-perfect for both everyday living and entertaining. The unit also includes a private ensuite laundry room with an upgraded 2-in-1 washer and dryer for added comfort and efficiency. Just steps from your unit, the spectacular Sky Lounge offers breathtaking, unobstructed views of Parliament Hill, an extension of your own living room and an exceptional space to relax, host, or enjoy Ottawa's iconic skyline. Additional upscale amenities include a state-of-the-art fitness centre, sauna, 24/7 concierge service, theatre, and more! Ideally located in one of downtown's most desirable addresses, you're moments from fine dining, shopping, the LRT, and Parliament Hill, placing the very best of the city at your doorstep. (id:37553)
610 Clearbrook Drive
Ottawa, Ontario
Beautiful single-family home conveniently located in Barrhaven. This modern and spacious home features a well-designed layout with many upgrades,the carpet on the first floor will be completely replaced with brand new wooden flooring in February.The open-concept kitchen offers a large island, perfect for entertaining. The main floor includes a bright family room with a fireplace, a formal dining area, and a home office/den.Upstairs, you will find three spacious bedrooms, including a full bathroom and a private ensuite in the primary bedroom.The basement provides plenty of storage space. Single-car garage with inside entry.Enjoy a large, fully landscaped, south-facing backyard that brings in abundant natural sunlight throughout the day. The backyard features a spacious deck and garden, perfect for outdoor relaxation and entertainment.Conveniently located close to top-tier primary and secondary schools, restaurants, shopping, and all amenities. Available March 1st 2026. Deposit: $5,900 (id:37553)
3447 Greenland Road
Ottawa, Ontario
Available Immediately! Short-term and long-term leases are both acceptable. The home may be offered furnished or unfurnished, as required.Rental price includes the two above-ground storeys only.The basement apartment with a separate entrance is excluded from the lease.Now is the perfect opportunity to escape city living and enjoy this stunning 26-acre property, offering exceptional privacy, open space, and an easy drive to town.The home features 3 spacious bedrooms and 3 bathrooms, thoughtfully designed for comfort and functionality. Notable highlights include vaulted ceilings, a walk-out basement, and a raised balcony off the kitchen, ideal for enjoying peaceful views of the surrounding landscape.Additional features include a double-car garage, a private ensuite bathroom in the primary bedroom, and a large private yard-perfect for relaxing, entertaining, or enjoying outdoor activities.A rare opportunity to experience country living without sacrificing convenience.Book your showing today.Contact listing agent for more information. ** This is a linked property.** (id:37553)
1016 Montelena Road
Ottawa, Ontario
Welcome to this beautifully maintained 2023 townhome, ideally positioned with no front neighbours and a tranquil park directly across the street. Designed with both style and function in mind, this bright and airy home features large windows that flood the space with natural light, a highly functional open-concept layout, and a rare walk-in pantry in the kitchen. Enjoy the convenience of upstairs laundry, a fully finished basement offering flexible living space with ample amount of storage , and thoughtful finishes throughout. Perfectly located just minutes from Walmart, schools, parks, and major shopping centers, this home offers the ideal balance of comfort, convenience, and community - making it an exceptional opportunity for families, professionals, and investors alike. (id:37553)
6 Briston Private
Ottawa, Ontario
Step into this bright and welcoming open-concept terrace home located in the desirable Hunt Club Park community, available for immediate occupancy. This spacious 1380 sqft Berkshire model by Richcraft home offers a comfortable living space, featuring an expansive combined living and dining area-perfect for relaxing or entertaining. Generously sized bedrooms provide plenty of room to unwind, while brand new laminate flooring adds a modern touch throughout the living/dining area, family room, and bedroom. Ideally situated near scenic bike paths and just steps from public transit. This home offers both comfort and convenience for everyday living. (id:37553)
2007 - 195 Besserer Street
Ottawa, Ontario
Stunning Fully Furnished 1-Bedroom Condo in Prime Downtown Location.Welcome to this beautifully furnished 1-bedroom, 1-bathroom condo featuring an open-concept layout with a stylish breakfast bar.Enjoy hardwood and ceramic flooring throughout, a modern kitchen with stainless steel appliances, quartzcountertops, and a spacious walk-in closet.Ideally located just blocks from the ByWard Market, theUniversity of Ottawa campus, and the heart of downtown, this condo offers both convenience andluxury.Building Amenities Include:24-hour securityIndoor saltwater poolSauna and fully equipped fitnesscenterElegant residents lounge and large party roomLandscaped outdoor terraceClose to public transit,shopping centers, grocery stores, and the Parliament Buildings. ONE UNDERGROUND Parking included. (furniture can be removed if needed) (id:37553)
