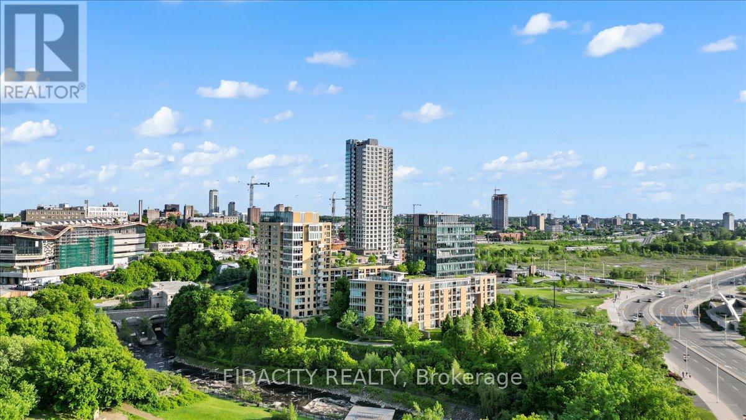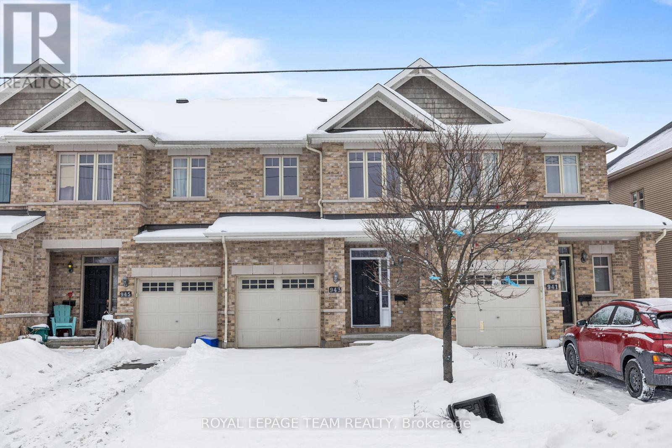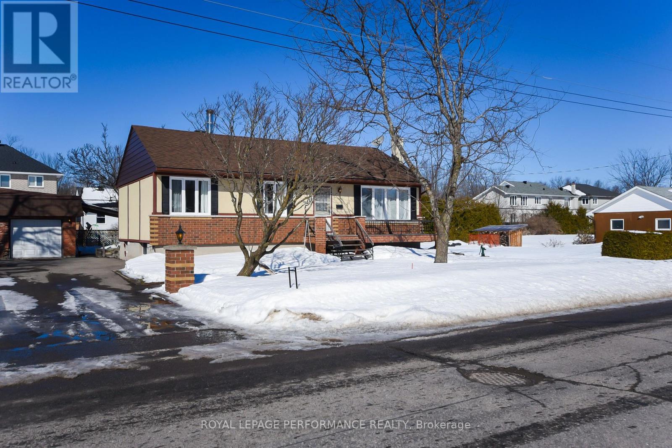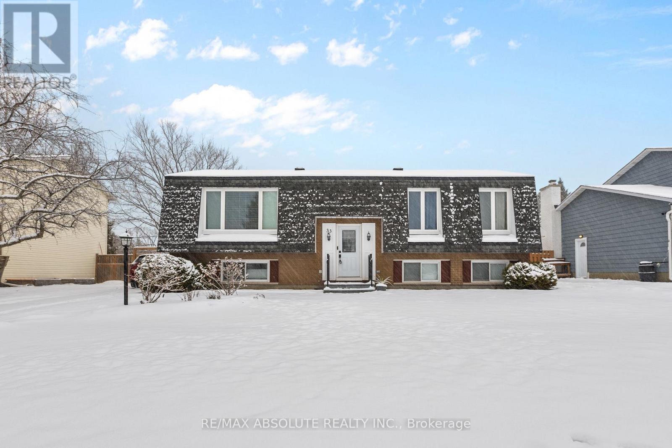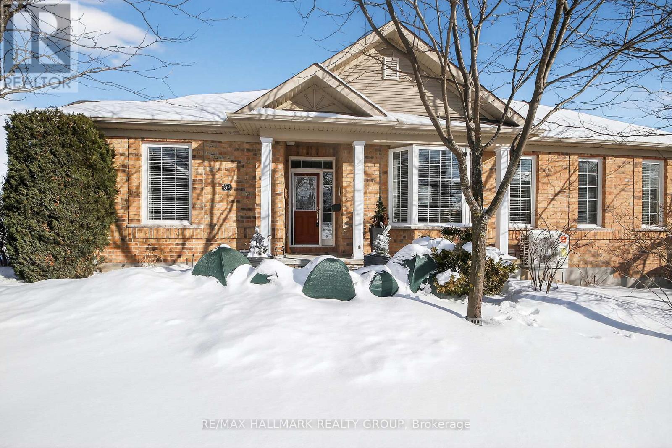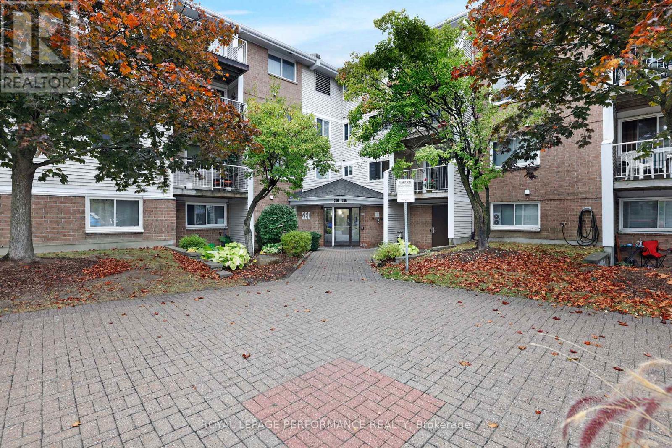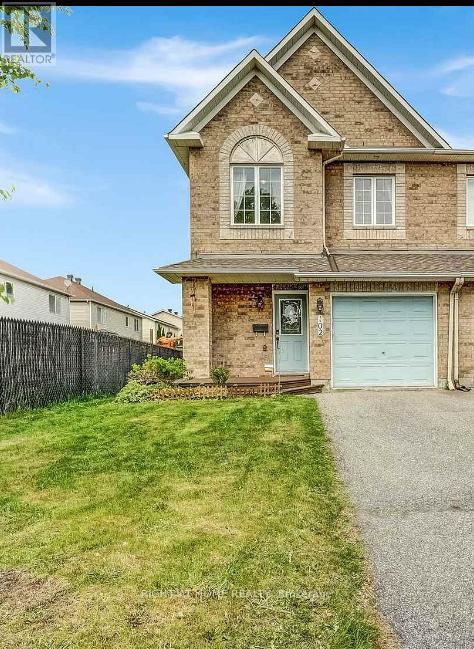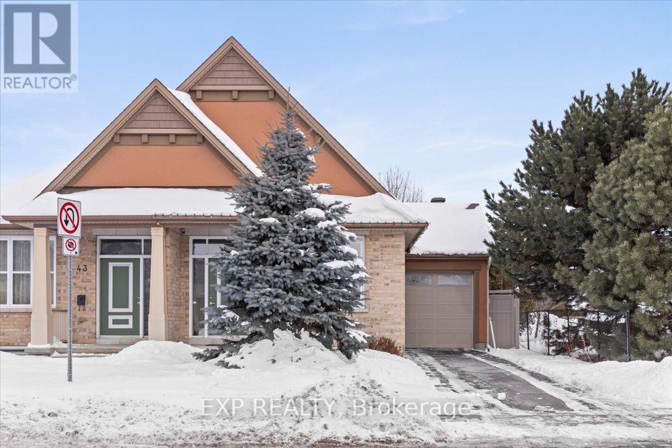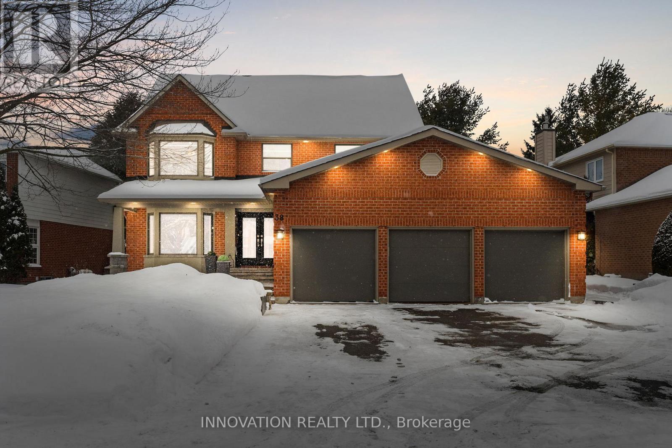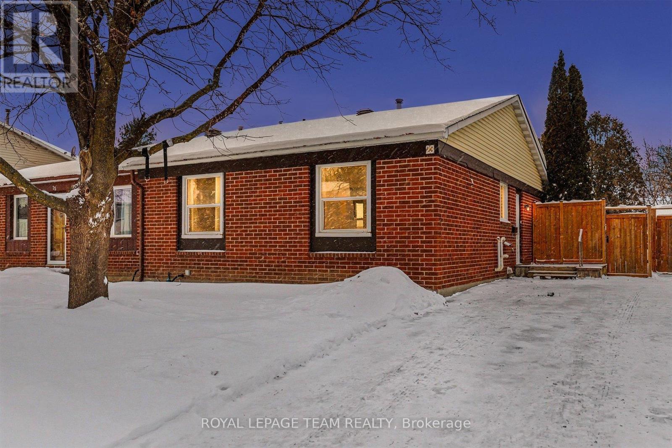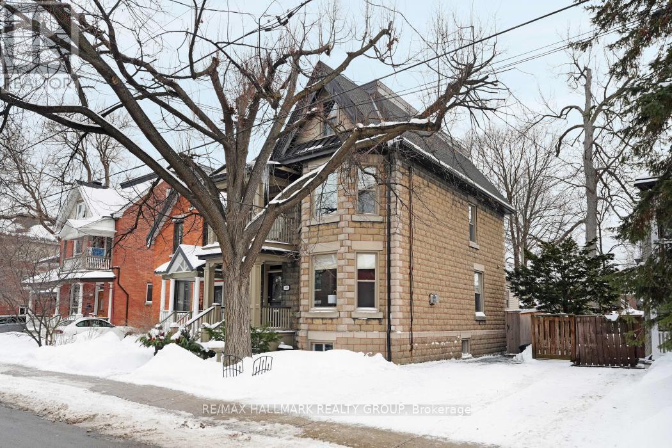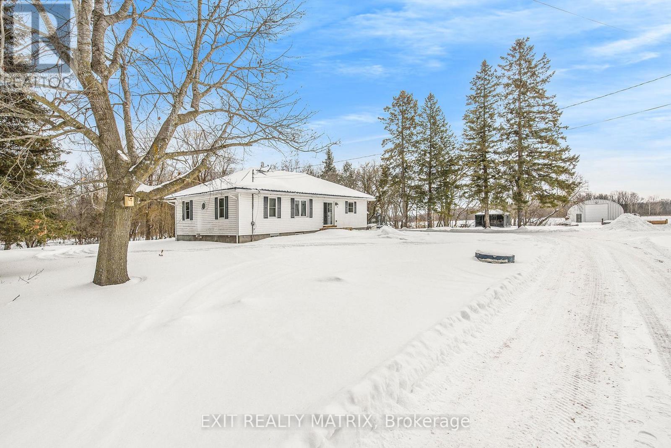417 - 200 Lett Street
Ottawa, Ontario
Live immersed in nature without compromising downtown convenience in this one-of-a-kind one-bedroom plus den residence at LeBreton Flats, complete with underground parking. Located in an elegant LEED-certified building, this approximately 700+ sq ft suite offers a rare sense of space and tranquility.Upon entering, you are greeted with stunning views. The unit is quietly positioned overlooking the building's landscaped garden courtyard, sheltered from street noise and framed by floor-to-ceiling windows with views of mature trees and the Bronson escarpment and beyond. Elegant hardwood flooring flows throughout the open-concept living areas, while the thoughtful layout delivers both comfort and functionality.The kitchen is fitted with granite countertops, ample counter and cabinet space, a breakfast bar, an oversized pantry, and a cleverly concealed storage nook hidden behind a swinging bookcase. The primary bedroom offers more beautiful views, complemented by a separate, spacious den and stacked laundry. A private covered balcony provides the ideal setting to enjoy morning coffee surrounded by greenery.Residents enjoy an impressive collection of amenities, including a rooftop terrace with panoramic views of the Ottawa River, Parliament, and War Museum, a fully equipped gym, sauna, party room, bike storage, and pet-friendly policies. The unit includes 1 underground parking spot and a storage locker, with the building's electrical infrastructure in place for a future EV charger if desired. Ideally located just minutes from Pimisi LRT Station with easy cross-city access, and close to Bayview Station, this spot is within walking distance of downtown offices and shops, Little Italy, Chinatown, river pathways, kayaking and cycling routes, Bluesfest grounds, and the future Adisoke Central Library. The future Ottawa Senators arena is also nearby, further enhancing the long-term appeal of this exceptional neighbourhood.( Heat & Water included in condo fees.) (id:37553)
943 Klondike Road
Ottawa, Ontario
Welcome to this inviting 1,556 sq. ft. (MPAC) mid-unit townhome nestled in the heart of the family-friendly Morgan's Grant community in Kanata North.This well-designed home offers three spacious bedrooms and a practical kitchen complete with a walk-in pantry, perfectly suited for everyday family living. The fully finished, bright basement with a gas fireplace provides a versatile space for a family room, play area, or home office.Families will appreciate the walking distance to schools and nearby parks, as well as easy access to trails, playgrounds, and green spaces. Conveniently located close to shopping, restaurants, recreation centres, and essential amenities, the home also offers excellent access to transit and major roadways.Located near Kanata North's high-tech employers, this home is ideal for families and professionals seeking space, comfort, and a connected community. (id:37553)
1867 Kingsdale Avenue
Ottawa, Ontario
Well maintained charming 3 + 2 bedroom/den, 1.5 bath bungalow ideally located in the Blossom Park neighbourhood. The main floor offers plenty of natural light. Hardwood flooring in L-shaped living and dining rooms, bedrooms and hallway. Kitchen with small eating area. Central Air Conditioning. Basement is finished - 2 den/bedroom, laundry room, powder room, rec room. Large driveway - ample parking - Double detached garage - Tenant will have access to one bay, Landlord will retain one bay for storage. Available Immediate - $2450 per month plus utilities (heat, hydro, water, hot water tank rental). Tenant responsible for snow removal and Tenant's Insurance. Landlord will pay for grass cutting. Located near shopping, transit, parks and schools. Deposit: $5200 first and last month's rent. Ideal location - walking distance to schools, parks, shopping. No pets and no smoking. Photos were taken before Tenant occupied. 24 hours notice for showings (id:37553)
33 Owlshead Road
Ottawa, Ontario
OPEN HOUSE FRI 5-7PM A beautiful cared for home (same owners for over 33 years) in the lovely community of Munster that sits on a PREMIUM fenced lot that is 65 x 105. TONS of upgrades! Roof 2020, FURNACE & AC 2019/ All new windows were replaced in 2010 & 2023 (except 2 in the lower level) . The driveway can accommodate over 5 cars! Open concept main floor- the kitchen is just a. few years old & offers TONS white shaker style SOFT closing drawers & cabinets, QUARTZ countertop large island, subway til backsplash, stainless appliances & a window overlooking the BIG backyard!. The living room is huge & has 2 large windows that allow for a very bright main level! HARDWOOD floors on the main floor, NO carpet in this home! The dining room allows for easy access through the NEW patio doors to the large back deck. 3 bedrooms on the main floor PLUS an updated VERY pretty 4-piece main bath! The lower level offers 3 large rooms, ALL have egress windows so 3 additional bedrooms or a 4th bedroom & family room office/ playroom- the layout allows for many different living styles & family sizes! There is also a FULL bath in the lower level & plenty of storage! Fenced SOUTH facing backyard is surrounded by lots of mature trees & 2 sheds! This is REALLY great value for a detach large home offering OVER 2100 square feet of FINISHED space! (id:37553)
32 Sawchuk Terrace
Ottawa, Ontario
Lovely and sun filled end unit Bungalow in the popular 'Country Club Estate'. Bathed in southwest exposure, this home offers a comfortable & functional layout with a double attached garage, 3 bedrooms and 3 full bathrooms. The main level is highlighted by 9ft ceilings, expansive windows, arched doorways, crown mouldings, a charming fireplace and a mix of hardwood, tile & laminate flooring. Renovated in 2020, the bright & stylish eat-in kitchen is truly impressive, offering a quartz breakfast bar island, premium stainless steel appliances, custom full-height cabinetry plus a dining area with sleek hardwood floors and access to the deck. The primary bedroom includes both a walk-in closet & a 4pc-ensuite, while the convenient main-floor laundry adds everyday ease. The second bedroom is currently used as a sitting room/den. Downstairs, a spacious rec-room provides excellent additional living area with a warm gas fireplace and plenty of storage space. A third bedroom and 4-pc bathroom are perfect for guests or multi-generational living. Outdoors, enjoy an extensively designed, professionally landscaped backyard that's perfect for relaxing without the upkeep. This is a low maintenance home with new roof shingles in 2025 and eavestroughs in 2024, a new gas furnace in 2025, a renovated custom kitchen, updated flooring & insulation throughout. A wonderful & affordable opportunity to own a modern bungalow townhome in a well established neighbourhood. Common fees for this property are $180 per month. OPEN HOUSES SAT &SUN 2-4pm (id:37553)
412 - 280 Brittany Drive
Ottawa, Ontario
Light and bright top level 1 bed, 1 bath condo in a low-rise building with fabulous amenities! Nature lovers will love the beautiful view of the trees. For those who love to be active, just steps away is the recreation centre which includes an indoor pool, racquet courts, and equipped exercise room are sure to please. Other amenities also included are an outdoor pool, tennis courts and a lovely walking path circling two ponds, each with a fountain. Carpet-free living spaces make cleaning a breeze. Convenient in-suite laundry means saying goodbye to that laundromat. Handy breakfast bar between the Kitchen and Living area makes entertaining fun & easy. The primary bedroom features a spacious walk-in closet. Enjoy your morning coffee or after work aperitif on your cozy balcony with a beautiful view of the tree tops. Gorgeous in the fall! Other room measurement is the walk-in closet in the Bedroom. Public transit is close by, as is shopping, dining, The Montfort hospital, schools, government offices, and coffee shops. Parking available through Property Manager at an additional $50/month.Just 10 minutes to downtown! Want to take a peek? Your new home is calling you. (id:37553)
102 Southpointe Avenue
Ottawa, Ontario
Welcome to 102 Southpointe Avenue, a bright and beautifully renovated Minto Manhattan end-unit townhouse located in the heart of Barrhaven's most desirable community. This charming and spacious home offers exceptional privacy with no front or rear neighbours, providing abundant natural light and a quiet, family-friendly atmosphere.The open-concept main floor is perfect for modern living and entertaining, featuring newly renovated flooring and a stylish, modern kitchen with a center island that flows seamlessly into the dining area-ideal for family meals and gatherings. Upstairs, the generous primary bedroom includes a walk-in closet and a spa-inspired ensuite, creating a relaxing retreat. Two additional well-sized bedrooms and a full bathroom offer flexible space for children, guests, or a home office. The fully finished basement adds valuable living space and features a cozy gas fireplace, perfect for movie nights or relaxing evenings. Step outside to your private, fenced backyard with a deck and low-maintenance landscaping-ideal for morning coffee or summer barbecues. Additional upgrades include new tile flooring in the front foyer, enhancing both style and functionality. This move-in-ready home is conveniently located close to Chapman Mills Marketplace, top-rated schools, parks, and public transit. (id:37553)
41 Claridge Drive
Ottawa, Ontario
This beautiful bungalow offers a versatile 1+2 bedroom layout and is thoughtfully designed for comfortable, everyday living. Hardwood and ceramic tile flooring throughout the main level create a warm and timeless feel while providing durability and easy maintenance. The main floor features a bright living room, a dedicated dining area ideal for hosting family meals, a well-appointed kitchen with ample cabinetry and workspace, and a spacious primary bedroom that serves as a relaxing retreat. Ensuite and powder room on the main level add convenience for residents and guests alike. The fully finished basement expands the living space and offers excellent flexibility, featuring two additional bedrooms, a full bathroom, and a spacious family or recreation room highlighted by a cozy fireplace-perfect for movie nights, entertaining, or relaxing with family. With its functional layout, generous living areas, and inviting atmosphere, this bungalow offers the ideal balance of comfort, practicality, and versatility, making it well suited for families, downsizers, or anyone seeking a home with adaptable living space. (id:37553)
38 Rosenfeld Crescent
Ottawa, Ontario
"Open House Sunday Jan 25th 2-4PM" This magnificent, breathtaking home is located in the sought-after community of Kanata Lakes and offers over 5,612 sqft of total living space. A rare find, this residence features 5 bdrms above grade, 5 bath, set on a premium lot with a 10-ft elevated backyard. Stunning finishes & superior craftsmanship are evident throughout, with no detail overlooked. Striking curb appeal includes a 3-car garage, breathtaking landscaping, concrete flower beds filled with perennials, and an interlock walkway leading to a large covered front porch. The grand foyer showcases a custom staircase with granite treads, ash handrails and newel posts, tempered glass balustrade, and elegant fluted wall panels.Bright & open throughout, the home features neutral designer tones, Apricot wood-grain ceramic flooring, expansive windows. The main level includes a front-facing den/office, integrated ceiling speakers, and a stunning chef's kitchen with custom cabinetry, quartz countertops, oversized island with vegetable sink, and a separate butler's pantry that you will love. The family room offers a gas fireplace with feature wall, while the dining area captures serene backyard views.The primary retreat features walk-out access to a glass balcony, walk-in closet, and luxurious 5-piece ensuite. Generously sized bedrooms, second-floor laundry with custom storage, and a private third-level loft+bdrm+ensuite- ideal for teens or in-laws complete the upper levels.The fully finished lower level includes a large rec room, large gym with mirrors, bathroom, and ample storage. The backyard OASIS is perfect for entertaining, featuring a patio, built in BBQ station incl BBQ, mature trees, stained concrete patio and walkway. Roof 2024, Skylight 2025, Windows 2017, Siding 2018, Furnace/AC 2016, Attic insulation 2025, tri-Generlink generator complete+storage, 200amp. Ideally located near trails, parks, shopping. this exceptional home offers luxury living at its finest. (id:37553)
23 Spearman Lane
Ottawa, Ontario
OPEN HOUSE THIS SUNDAY 2-4PM! Welcome to 23 Spearman, a beautifully updated all-brick semi-detached bungalow nestled in the highly sought-after Glen Cairn neighborhood on a peaceful, family-friendly street. Step inside to a bright foyer with easy-care flooring and a double coat closet, leading into an expansive living room featuring parquet hardwood flooring and a large picture window that fills the space with natural light. The recently renovated kitchen boasts newer lower cabinetry, elegant quartz counters, a stylish tile backsplash, and a laminate floor that extends into the adjoining eating area-perfect for family gatherings. The three bedrooms offer parquet hardwood floors and sizable windows, creating a warm and inviting atmosphere. The main bathroom has been thoughtfully renovated with a step-in tub for comfort. The recreation room showcases laminate flooring, two windows, and a cozy corner fireplace, ideal for relaxing or entertaining. Additional spaces include a hobby room and an office, both with laminate flooring, along with a laundry area and ample storage throughout. The oversized backyard features a garden shed and plenty of room for gardening and outdoor activities. Recent updates include fresh paint throughout, new flooring in the kitchen and laundry (2022), central air conditioning, a bathroom exhaust fan (2021), roof, furnace, and eavestroughs (2020), kitchen cabinets and quartz counters (2019), a dryer vent system (2018), and an upgraded electrical panel (2012). This home has never experienced flooding and is perfect as a starter or for downsizers seeking comfort and convenience. Located within walking distance to John Young Elementary School, Saint Martin De Porres Catholic School, Abbottsville Trail, Dog Bone Park, and Ricky Place Park, 23 Spearman offers a wonderful lifestyle in a vibrant community. Full property videos available on the property website. (id:37553)
410 Mcleod Street
Ottawa, Ontario
Welcome to this stunning Centretown residence at 410 McLeod Street, showcasing exceptional curb appeal and an unparalleled blend of historic charm and modern sophistication. This impressive three-storey home offers 7 bedrooms (5 + 2) and 5 bathrooms, presenting a rare and versatile opportunity in the Ottawa market. Meticulously upgraded while preserving its character, the home features restored baseboards, trim, staircases, and pocket doors, seamlessly complemented by modernized windows, designer fixtures, and hotel-inspired bathrooms. The heart of the home is the spacious chef's kitchen, complete with two built-in ovens, a six-burner gas cooktop, a stone-topped island with a second sink, Caesarstone countertops, marble backsplash, maple and birch cabinetry, and a centre island - a chef's dream. The principal rooms are generous and inviting, ideal for hosting gatherings, and include glass door to the rear deck. The elegant rotunda offers flexible space for your personalized use. Recent dark wool stair runners add warmth and continuity across all levels. The second floor features two bedrooms with beautiful transom windows, including a primary suite with a four-piece ensuite, dressing quarters, and a conveniently located, well-appointed laundry room. The third floor offers three additional bedrooms or office spaces, a recently constructed three-piece bathroom, and updated light fixtures. The lower level includes a family room, exercise room, two more bedrooms, and a three-piece bathroom. With its separate entrance, this level provides excellent potential for a home-based business or private client space. Outside, enjoy the recently constructed private rear deck and interlock patio, complete with tasteful privacy screens-perfect for quiet evenings or entertaining family and friends. A truly exceptional property not to be missed. 24 hours irrevocable on offers. Schedule B to accompany all offers. See attached Historical Updates (2010-2025). Room measurements +/- jogs. (id:37553)
1351 Calypso Street
The Nation, Ontario
Welcome to this beautifully updated 3-bedroom, 2-bathroom bungalow offering comfortable and functional living in a peaceful rural setting. The home features a bright, modern interior with three well-sized bedrooms, updated bathrooms, and a finished basement-ideal for additional living space, a home office, or a recreation area. Enjoy the privacy and space of the surrounding property, making this a great opportunity for tenants looking for a well-maintained home with room to breathe, with hydro included, all while enjoying the comfort of an updated bungalow. (id:37553)
