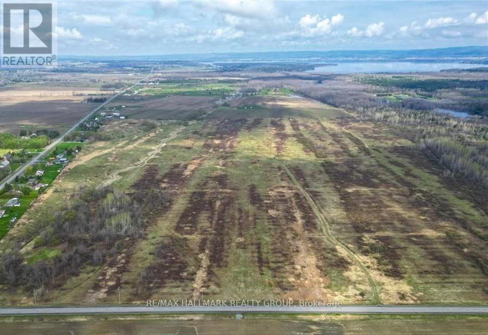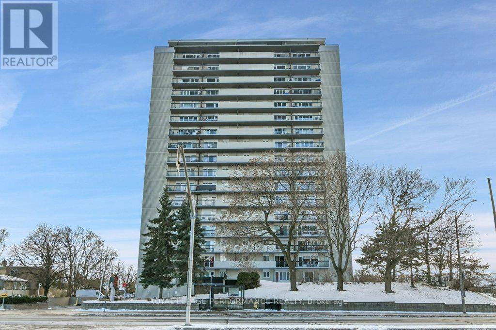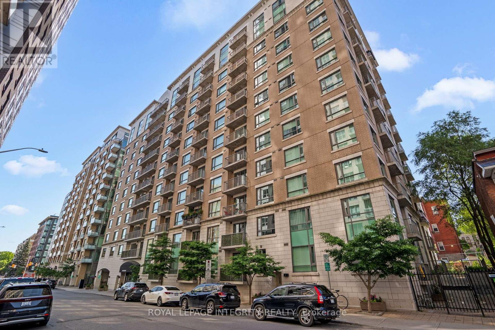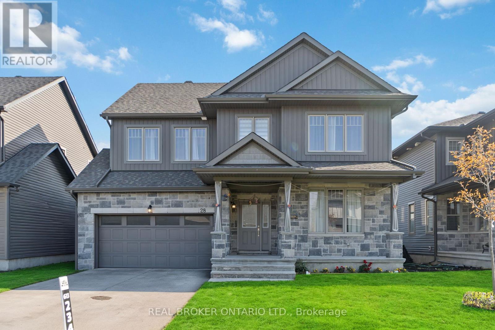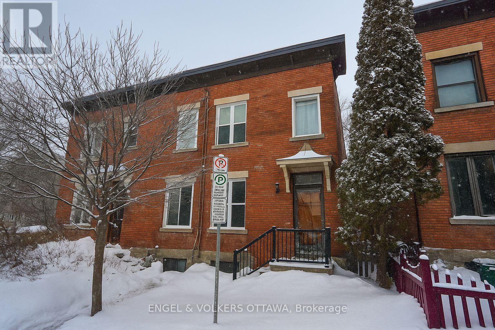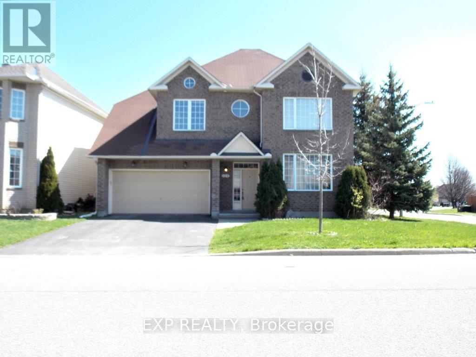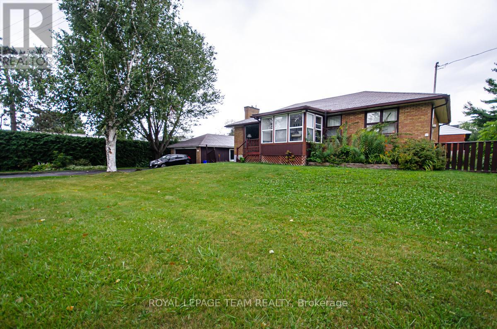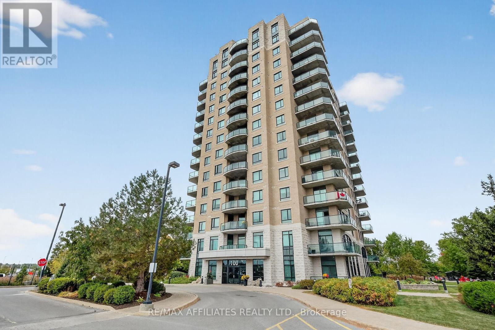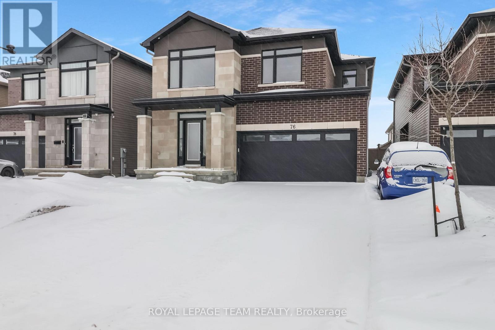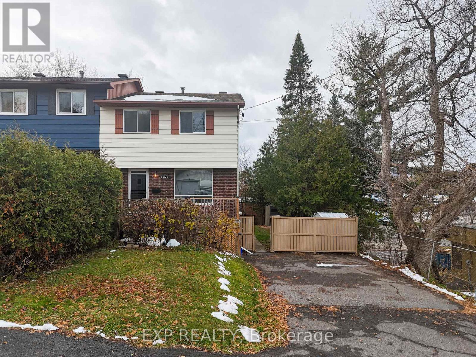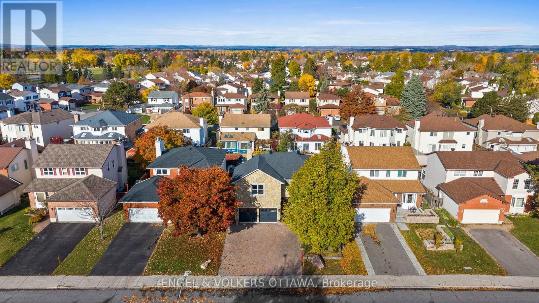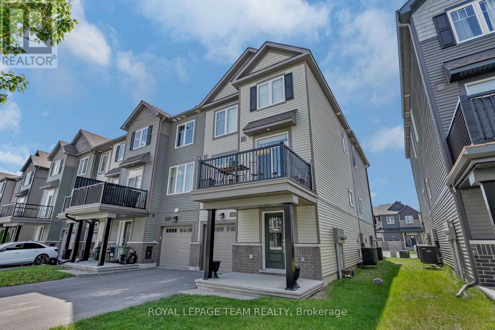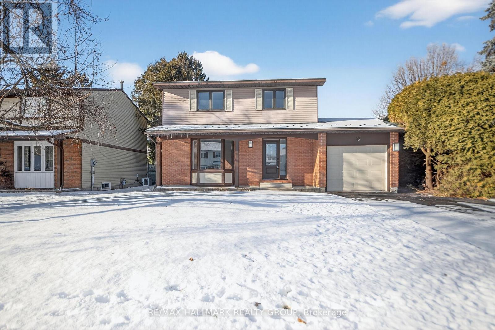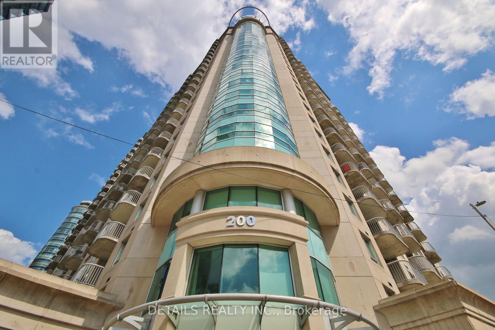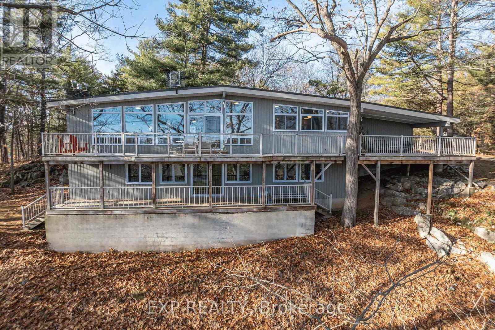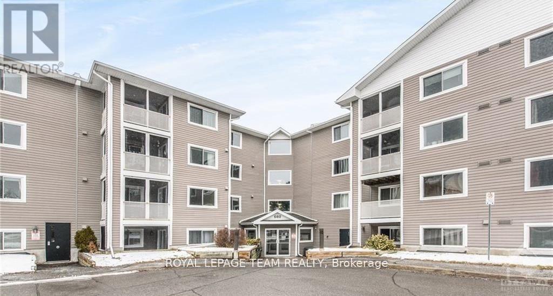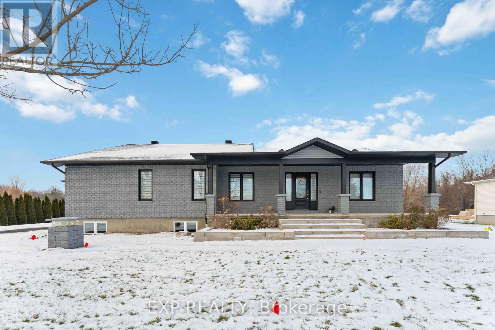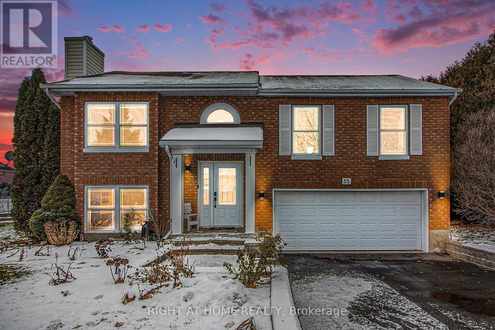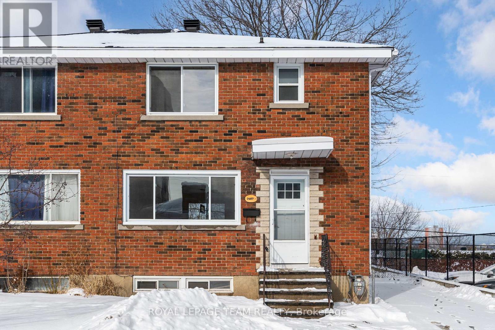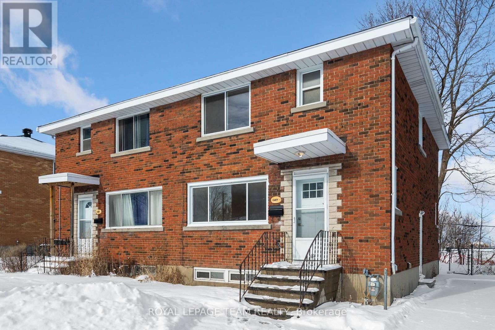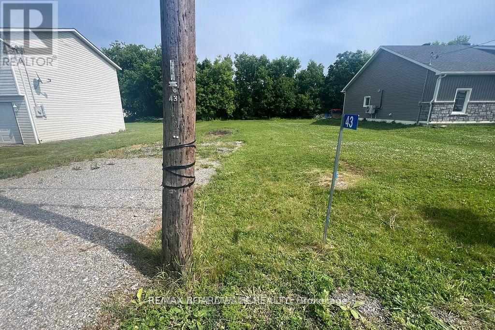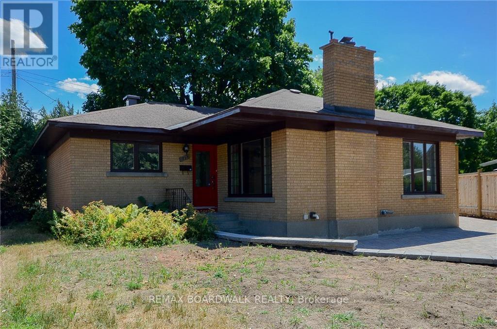3310 Dunrobin Road
Ottawa, Ontario
Large parcel of land located in a spectacular setting close to Ottawa River. Robust opportunity for development with close proximity to Urban Kanata and HWY 417. Electrical has been brought in to the Antennae Building approx. 250 yards from Vance Side Road. Access from Dunrobin Road and Vance Side roads are serviced year round by the municipality. Potential Buyer is responsible for all due diligence specific to the process for development. Land is available for 6 to 8 month term lease upon approval. $9,000.00 per annum. Use of land would be pasture/grazing for livestock. (id:37553)
1010 - 158 A Mcarthur Avenue
Ottawa, Ontario
Discover exceptional value and space in this bright condo, offering 971 sq. ft. - one of the largest in the building. This 2 bed, 1 bath unit is carpet free and has a large private balcony with open views, plus a convenient in-suite storage closet. While there is no in-suite laundry, the building offers a pleasant, well-kept ground-floor laundry room for residents. There is one assigned parking spot, which could be rented to another resident for extra income. The updated bathroom features an accessible tub, there are elevators in the building and no stairs to the building entrances - helping with accessibility if required. Condo fees include access to excellent amenities in a well-managed complex, complete with an on-site office. Commuting is a breeze: bus to Parliament in 20 minutes, bike in 15, easy access to the 417. Parks, green spaces, bike paths along the Rideau River are almost at your doorstep. Across the street are convenient shopping options with Loblaws, Green Fresh Market, and Louis Pizza. Cats and birds permitted, but no dogs. No smoking. Full Status Certificate package on file. Room listed as "Other" is in-suite storage room. (id:37553)
309 - 200 Besserer Street N
Ottawa, Ontario
Attention First time home buyers, investors and students alike, Welcome to The Galleria at 200 Besserer, Downtown living at its finest! Nestled in the heart of the city core, Galleria built by renowned Richcraft Homes in 2009, this unit offers the perfect blend of urban convenience, modern design & a thoughtfully designed floorplan ideal for all savvy buyers! With gleaming hardwood floors throughout, a chefs kitchen with ample counter space, spacious bedroom & a functional den for the perfect home office! This well-managed, sought-after building is just steps from the University of Ottawa, Rideau Centre, LRT, Parliament Hill, the ByWard Market, come make 200 Besserer your next home! (id:37553)
28 Sopwith Private
Ottawa, Ontario
Introducing 28 Sopwith Private, a stunning, custom-quality single-family home located in the prestigious Diamondview Estates in Carp. This home offers the perfect blend of luxury, space, and tranquility on a generous 50' x 125' estate lot-all just 10 minutes from Kanata and the tech hub. Built in 2021, this meticulously upgraded residence features over 2,550 sq.ft. of finished living space, plus a large, partially finished basement (725sq.ft) with a bathroom rough-in, providing excellent future value and versatility. With 5 bedrooms and 4.5 bathrooms, this home is perfectly designed for a large or extended family seeking elevated living.The main level showcases a chef-inspired kitchen complete with quartz countertops, a gas stove, stainless steel appliances, a walk-in pantry, and an oversized island-ideal for family meals and entertaining. The living room features wide-plank hardwood floors, a cozy gas fireplace, and a custom accent wall. Upgrades continue with designer lighting, herringbone tile in the foyer, and high-end finishes throughout.Upstairs, the spacious primary suite offers a true spa-like ensuite and walk-in closet, while the additional bedrooms are thoughtfully appointed with Jack-and-Jill and private ensuite bath access. The exterior boasts a double garage, an extra-long, recently-sealed driveway for 6+ vehicles, and a fully fenced backyard. Located in the heart of Carp, you are minutes from local gems like Ridge Rock Brewing and the famous Carp Fair. A rare lifestyle opportunity in a peaceful, upscale community-book your private showing today! (Note: A monthly association fee applies.) (id:37553)
293 Somerset Street E
Ottawa, Ontario
Ideally located in the heart of Sandy Hill, this bright and freshly painted 3-bedroom, 1.5-bathroom end-unit townhome offers a rare opportunity just steps from the University of Ottawa, LRT, parks, shops, and all the conveniences of downtown living. Currently tenanted and generating $2,700 per month, the property offers excellent flexibility with a month-to-month lease in place. The owner pays water (approx. $125 every two months), while tenants cover gas and hydro. The main level features a functional kitchen, convenient powder room, defined dining area, and a cozy living room with a gas fireplace. Upstairs offers three comfortable bedrooms and a full bathroom. The partially finished lower level includes a den or office currently used as a fourth bedroom, along with laundry and storage. Recent updates include interior paint (2025), full roof replacement (2024), some windows (2019), central A/C (2016) and a new furnace (2013). Parking may be available, subject to a waitlist - see agreement in attached documents. This is an exceptional opportunity for investors, students, or professionals seeking a prime location and reliable income in one of Ottawas most sought-after neighbourhoods. (id:37553)
129 Annapolis Circle
Ottawa, Ontario
Gorgeous CORNER LOT home in Hunt Club, 4 Bedrooms approx. 2500sq2 rooms flow seamlessly on the main floor; from the living room to the dining room and kitchen/family room. Granite counters, and stainless steel appliances. Family room with gas fireplace. Patio door lead out to private and fully fenced back yard. Four bedroom and large main bath with ample counter and storage. Stunning Primary Bedroom with large walk in closet, reading nook and 5PC ENSUITE bath. The home has over $65,000.00 in upgrades. Available NOW!. ALSO AVAILABLE FULLY FURNISHED at $3,800.00 (id:37553)
20 Brook Lane
Ottawa, Ontario
Exceptional 131.84 x 107.86 irregular corner lot in the desirable Crestview, Meadowlands, Woodroffe area, offered for its potential land value. Currently tenanted, the property includes an existing bungalow and a detached garage. The new zoning may allow for two 4-unit buildings, for a total of 8 units, subject to severance and all approvals. Buyers are advised to confirm all development potential and requirements with the City of Ottawa. This lot is ideally situated near schools, Olmstead Park, public transit, and shopping, making it a rare opportunity for builders or investors in a well-established and growing neighbourhood. (id:37553)
905 - 100 Inlet Private
Ottawa, Ontario
Stunning 2-Bedroom, 2-Bathroom Corner Condo with Exceptional Panoramic Views. Discover elevated living in this immaculate 9th-floor corner unit, offering sweeping vistas of the Ottawa River, Petrie Island, and sun-filled east and south exposures. Designed to impress, this move-in-ready condo features a generous wraparound balcony-perfect for relaxing, entertaining, and taking in the spectacular surroundings. Inside, an updated kitchen awaits, complete with granite countertops, LED lighting, and a convenient microwave hood fan. The open-concept living and dining areas boast rich hardwood flooring, an elegant electric fireplace, and a wall-mounted TV for added convenience. The spacious primary bedroom offers comfort and privacy with a walk-in closet and a luxurious 4-piece ensuite featuring a granite vanity, separate shower, and stylish tile flooring. A bright second bedroom with hardwood flooring and a double closet is ideal for guests, a home office, or family. The second full bathroom also includes a granite countertop. Additional highlights include a tiled foyer with a double closet, in-unit laundry with extra storage, one underground parking space, and a large private locker. Residents enjoy a well-managed building with excellent amenities, including a fitness centre, party room, and outdoor BBQ/lounge area. Condo fees conveniently cover heat, hydro, building insurance, common area maintenance, and reserve fund contributions. Perfectly situated just steps from scenic Ottawa River trails and moments from shopping, transit, and more. Status certificate available upon request. (id:37553)
76 Big Dipper Street
Ottawa, Ontario
Welcome to this stunning double car garage detached home located in one of Ottawa's most prestigious communities, Riverside South. Step inside through the wide, inviting foyer featuring a double door closet and a convenient powder room. The open concept main level boasts elegant hardwood flooring, a spacious living and dining area, and a beautiful half wall with a see through fireplace that connects to the cozy family room. The gourmet chefs kitchen is a showstopper, showcasing quartz countertops, stainless steel appliances, a walk in pantry, and premium cabinetry with ample storage. Upstairs, you will find a bright loft, a rare feature, ideal for a home office, study, or relaxation space. The primary suite impresses with its large walk in closet and a luxurious four piece ensuite, while three additional generous bedrooms, a full bathroom, and a convenient laundry room complete the second level. The fully finished basement offers a spacious recreation area perfect for entertaining, a gym, or additional family living. The backyard is fully fenced with PVC fencing, providing privacy and low maintenance for outdoor enjoyment. Enjoy easy access to top rated schools, parks, scenic walking trails, shopping, public transit, and the upcoming LRT expansion, making this a fantastic place to call home. (id:37553)
1364 St. Jean Street
Ottawa, Ontario
Welcome home to this beautifully updated semi-detached, 3-bedroom gem, freshly painted and brimming with modern upgrades! Step inside to find new flooring in the living and dining rooms, a renovated main bathroom (2025), and brand-new Berber carpet on the stairs and in the cozy lower-level family room. Bright new lighting fixtures add a stylish touch throughout.The finished basement offers even more living space, complete with a recreation room and a 3-piece bath - perfect for movie nights, a home gym, or guest space.Outside, you can pull up to an oversized driveway and enjoy a fully fenced yard with large seating area and plenty of privacy with large trees and fresh raspberries every summer. You'll find two outdoor sheds for extra storage and neighbours only on one side. Also included are 6 appliances for your convenience.Located in a fantastic area just 5 minutes to the new East end LRT, this home offers the perfect blend of style, comfort, and accessibility to all amenities. Fresh. Modern. Move-in Ready. Don't miss this one! (id:37553)
563 Merkley Drive
Ottawa, Ontario
Welcome to 563 Merkley Drive - a truly one-of-a-kind stone home where pride of ownership shines through every detail. Built by MacDonald Homes and lovingly maintained by the same owners for 29 years, this residence blends timeless craftsmanship with thoughtful updates throughout. From the moment you arrive, you'll be impressed by the full stone exterior and hardscaped flat-stone front patio that create a striking first impression. Inside, fresh paint and meticulous care showcase the home's inviting warmth and quality. The large primary suite offers an ideal retreat, while the finished basement features a new drop ceiling with pot lights - perfect for relaxing or entertaining. Step outside to the beautifully landscaped backyard, complete with flat-stone hardscaping and a tranquil pond, creating your own private oasis. The freshly epoxied and drywalled garage adds both style and functionality. Every aspect of this home reflects a commitment to excellence and an exceptional attention to detail. Nestled in a family-friendly neighbourhood known for its excellent schools, nearby amenities, and strong sense of community, this home offers an unmatched combination of charm, comfort, and quality. 563 Merkley Drive is more than a home - it's a legacy of care and craftsmanship that must be seen in person to be truly appreciated. (id:37553)
515 Clemency Crescent
Ottawa, Ontario
Open House - Sunday January 25th (2:00 -4:00 pm) This beautiful end unit is perfectly situated on a peaceful street in a welcoming, family-oriented neighbourhood. Freshly painted! Just steps from the park andwith easy access to public transportation, it offers both comfort and convenience.Only fve years old and in immaculate, move-in readycondition, the home features two generous bedrooms and 1.5 bathrooms. Enjoy a separate laundry room with a door to reduce noise, directgarage access, and driveway parking for a second vehicle.Start your mornings with coffee on the spacious, sunlit terrace, and appreciate theabundance of natural light throughout. Located just a fve-minute drive to Costco, restaurants, and entertainment, with quick highway accessnearby.Come and experience this bright and modern home. Home offers immediate occupancy. The only rental item is the hot water tank. No association fee. (id:37553)
15 Scharf Lane
Ottawa, Ontario
Welcome to this updated 3-bedroom, 2.5-bath detached home, situated on a quiet street in a sought-after, family-friendly neighborhood. Set on a generous 57-foot lot with a fully private yard, this property showcases a complete 2025 renovation including a brand-new kitchen, updated bathrooms, new flooring, a finished basement, fresh paint, modern appliances, an upgraded deck, and contemporary fixtures throughout. Additional highlights include a long-lasting metal roof, updated windows (excluding bay window), and a convenient garage with inside entry. The bright and spacious main living area offers an inviting atmosphere ideal for everyday family living and entertaining. The sleek, modern kitchen overlooks the private backyard, making meal prep and hosting a pleasure. Upstairs, the primary bedroom features serene views of the yard along with a private en-suite bath. Two additional bedrooms and a full bathroom complete the second level. The new fully finished basement offers versatile extra living space - perfect for a family room, home office, gym, or play area. Enjoy the tranquility and privacy of your outdoor space while being just minutes from top-rated schools, public transit, shopping, and recreation. This move-in ready home combines modern upgrades with a prime location in a well-established neighborhood. Don't miss this exceptional opportunity - book your private viewing today. (id:37553)
1202 - 200 Rideau Street
Ottawa, Ontario
Welcome to 200 Rideau Street! Professionally deep cleaned and move-in ready! Located right in the heart of the downtown core. Feel comfortable in a secure building with 24/7 concierge service. Three elevators offer quick movement throughout the building. This spacious one-bedroom condo is ideal for everyone, students, professionals , first time home buyers or retirees. Inside, you'll find a modern kitchen with granite counters and stainless steel appliances. A breakfast bar makes for a great place to eat alone or with company. The kitchen opens up to the dining and living area. There is also a nook/den area that serves as a great remote work station. The bedroom is bright with large windows that fill the space with natural light. If you need to get some fresh air, just step out onto your balcony and take in the views! Comes with a locker for extra storage space. All the amenities such as an indoor pool, two gyms/fitness areas, sauna, movie room, party room, and an outdoor terrace with bbqs, are included for your enjoyment! Walk to Parliament Hill, the Byward Market, Rideau Center and so much more! Very clean and move in ready! (id:37553)
3 Larue Mills Road
Leeds And The Thousand Islands, Ontario
OPEN HOUSE SUNDAY FEB. 1ST, 2-4PM!! This private 5-acre retreat sits along the scenic 1000 Islands Parkway with direct access to walking and biking paths right from the property. The beautifully updated 4-bedroom, 3-bath home has had all the major upgrades done, including a new roof in 2014, furnace and hot water tank in 2015, and a heat pump/AC system added in 2014. Most of the windows were replaced in November 2019, with the remaining upstairs rear windows updated in October 2023. Inside, you'll find a completely new kitchen, fresh flooring throughout, two custom propane fireplaces with new mantles, and updated bathrooms with new showers and vanities. Step outside to enjoy two spacious decks facing the St. Lawrence River, perfect for relaxing or entertaining with a view. Located just 5 minutes from Brown's Bay Beach, 6 minutes to the bridge to the USA, minutes from Rockport, and about 20 minutes east of Gananoque or west of Brockville, this home offers peaceful seclusion with convenient access to nearby towns and amenities. (id:37553)
213 316 Lorry Greenberg Drive
Ottawa, Ontario
Welcome to 316 Lorry Greenberg Drive #213, a bright 2-bedroom, 1-bathroom condo in family-friendly close to Greenboro. This move-in ready unit offers a functional kitchen, in-unit laundry, spacious living/dining area, and a private balcony overlooking greenery, with walking trails, parks, recreation facilities, Conroy Pit, and South Keys shopping and transit (Greenboro O-Train) all nearby-perfect for first-time buyers or investors.Recent updates include: washer/dryer (Nov 2022), full repaint (Dec 2022), new linoleum flooring (Dec 2022), new kitchen backsplash (Dec 2022), new bathroom sink drain (Dec 2022), and updated kitchen cabinets (Jan 2023). A clean, modern unit in a convenient, family-oriented location-just move in and enjoy! (id:37553)
2760 Johannes Street
Ottawa, Ontario
Welcome to 2760 Johannes Street, a beautifully updated bungalow offering exceptional comfort, style, and privacy. Recently refreshed, the home features a fully repainted exterior. Inside, enjoy new flooring and lighting throughout, creating a bright and inviting atmosphere from the spacious entryway. The generous dining and living areas offer effortless flow, with the living room centered around a cozy gas fireplace. The renovated kitchen includes new cabinetry, upgraded appliances, and a welcoming island ideal for casual seating. With 3 bedrooms and 2 full bathrooms, the home offers well-planned functionality. The primary suite features a walk-in closet and private ensuite, and the main-floor laundry adds everyday convenience. Outdoors, the large, private yard is perfect for entertaining, complete with a brand new sprinkler system backed by a 5-year warranty and servicing, a gas-heated pool, deck, gazebo, and patio-all surrounded by beautiful landscaping and no rear neighbors. Additional highlights include an oversized gas-heated garage, a widened/redone laneway for ample parking, and a sump pump backup alarm for peace of mind. With its separate rear entrance, the home also presents the possibility-through light renovations-to create a secondary dwelling unit (SDU), offering flexibility for multi-generational living or the option for a future income-generating suite. A move-in-ready property with modern updates, exceptional outdoor amenities, and valuable long-term potential-this home truly stands out. (id:37553)
55 Isabelle Road
Casselman, Ontario
This beautifully updated 3+1 bedroom raised bungalow in Casselman offers exceptional value in a prime location, walking distance to shopping, restaurants, schools, and parks, and only one minute from Highway 417. The main floor features three good-sized bedrooms, including a primary bedroom with a 3-piece ensuite, along with an open-concept living and dining area with vaulted ceilings, a galley kitchen, and hardwood and ceramic flooring throughout. The home also includes an attached heated double garage. The fully finished lower level offers a large family room with a walkout to a private backyard with no rear neighbour, a full 3-piece bathroom, an additional bedroom, a dedicated office space, and excellent in-law suite potential thanks to the bright layout and separate access. Exterior features include a new 12x12 deck with a natural gas hookup and a gazebo. Filled with natural light and extensively improved, this home is situated in a great area close to all amenities. (id:37553)
B - 1487 Morisset Avenue
Ottawa, Ontario
Welcome to this beautifully refreshed 3-bedroom, 1.5 bath main-floor and second-level rental in the heart of Carlington - a family-friendly neighbourhood known for its parks, schools, and unbeatable central location. Step inside to a bright and inviting main level, featuring large windows, fresh updates, and ample space to live, work, and relax. The brand-new kitchen steals the show with modern cabinetry, new appliances, and an abundance of natural light, perfect for everyday cooking or hosting friends. This level also includes convenient in-unit laundry, a stylish powder room, and a versatile bonus space that could serve as a home office or playroom. Upstairs, you'll find three generous bedrooms with excellent storage and an updated full bathroom, offering comfort and functionality for families, couples, or professional roommates. Enjoy the convenience of parking included, private entry, and easy access to transit, shopping, parks, and the Civic Hospital area. Rent: $2,650/month + Hydro & Gas. Water included. If you're looking for a bright, modern space with room to grow in a prime central location, this is the home you'll want to move into next! (id:37553)
A - 1487 Morisset Avenue
Ottawa, Ontario
Newly Renovated 2-Bedroom Lower-Level Unit - Bright, Modern & Move-In Ready! Offering incredible value and comfort in a central Carlington location. Freshly updated from top to bottom, this space feels bright, modern, and surprisingly spacious. The heart of the unit is the sleek, contemporary kitchen, featuring new cabinetry, updated appliances, and great lighting-perfect for easy weeknight meals or cozy weekend cooking. The layout features two well-sized bedrooms, perfect for roommates, a small family, or anyone requiring a dedicated office space. The full bathroom has also been completely refreshed, giving you a clean, modern feel from the moment you move in. You'll also enjoy the convenience of in-unit laundry, private entrance, and proximity to parks, transit, shopping, and the Civic Hospital. Rent: $1,750/month + Hydro. Water Included. If you're looking for a bright, stylish unit in a super convenient neighbourhood, this newly renovated suite is the perfect place to call home! (id:37553)
1928 Hawker Private
Ottawa, Ontario
Quick occupancy! Be the first to live in this BRAND NEW Aquamarine Model END UNIT LUXURY townhome (1816 sqft) by Mattino Developments in highly sought after Diamondview Estates. This is the last end unit available! Fabulously deep lot approx 124 feet! Featuring over $50,000 in upgrades including added and enlarged windows to take advantage of this End unit! Engineered wide plan oak flooring in main floor hall, living and dining areas, upgraded cabinetry in kitchen and baths with soft close drawers and doors, quartz countertops for all kitchen and baths, upgraded sinks, enlarged basement window, modern oak railings and posts with black iron spindles, upgraded carpet underpad, added pot lights, smooth ceilings in all finished areas and air conditioner rough-in. The main level boasts an inviting open-concept layout. The kitchen features ample cabinet/counter space & a convenient breakfast nook bathed in natural light. Primary bedroom offers a spa-like ensuite w/a walk-in shower, soaker tub & walk-in closet ensuring your utmost relaxation and convenience. Generously-sized secondary bedrooms perfect for family members or guests. A full bath & a dedicated laundry room for added convenience. Lower level w/family room providing additional space for recreation or relaxation. Association fee covers: Common Area Maintenance/Management Fee. Images provided are to showcase builder finishes. Quick Occupancy available! (id:37553)
43 King Street
Montague, Ontario
Build Your Future at 43 King St, Smiths Falls Fully Serviced Lot in Prime Location--Looking for the right place to bring your dream home or investment property to life? This fully serviced lot in Montague Township (Atironto), right on the edge of Smiths Falls, is ready when you are. With a generous footprint of approximately 60 x 118 feet, this property is equipped with all the essentials to fast-track your build: municipal water and sewer, natural gas, hydro, a driveway already in place, and even an assigned house number.Zoned R1-R2, the lot allows for either a single-family home or a duplex giving you the freedom to build for your family, future tenants, or both. Whether you're planning to break ground on a custom home or develop a smart income-generating property, this is a rare chance to secure a ready-to-go lot in a well-established neighbourhood.Located just minutes from downtown Smiths Falls, with close proximity to schools, the hospital, parks, the Rideau River, VIA Rail, and shopping this spot offers a mix of lifestyle, convenience, and long-term potential.Opportunities like this don't come around often. Book your visit today and start building your vision tomorrow. (id:37553)
B - 1258 Firestone Crescent
Ottawa, Ontario
Spacious and newly renovated 3-bedroom, 1-bath basement apartment in a clean and well-maintained home. This bright unit features laminate flooring throughout, a modern kitchen with stainless steel appliances, TWO PARKING spots, and convenient in-unit laundry. The home also offers access to a shared backyard area, providing a pleasant outdoor space to enjoy when needed. Located in the peaceful Queensway and South Terrace area, this home sits in a family-friendly neighbourhood with a welcoming community feel. Schools, parks, walking trails, the beach, shopping, and transit are all close by-offering a convenient lifestyle with plenty of outdoor amenities just minutes from your door. A comfortable, well-situated rental that's beautifully updated and ready for you to call home. (id:37553)
2 Shadow Court
Ottawa, Ontario
Welcome to this lovely detached Minto home, located on a cul-de-sac, in a prime location in the West end of Ottawa! This cozy home is perfect for first time home buyer's, a couple, single professional or a family looking to move up into a detached home. You'll love it's open concept living and dining room, with a large kitchen pass through, that makes entertaining a breeze. The second floor offers three generous sized bedrooms and two bathrooms which includes a recently updated ensuite. The finished basement is a great space for a family room, play room, craft room, office, and more! Sitting on a corner lot, this fenced in yard is like having your very own backyard oasis- a perfect spot for summer bbqs or winter snowman building! With parks, schools, public transit, shopping, restaurants all close by AND only steps from the Queensway Carleton Hospital, this home offers all the convenience and amenities you're looking for! Lovingly maintained and cared for by the same family for 30 years, this home is now ready for its new family to call it home- are you ready? (id:37553)
