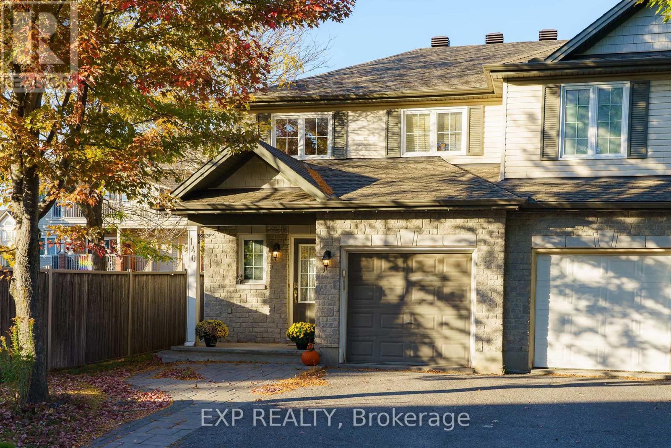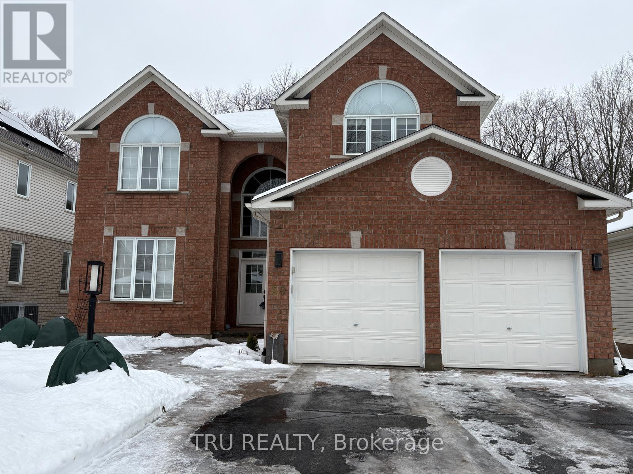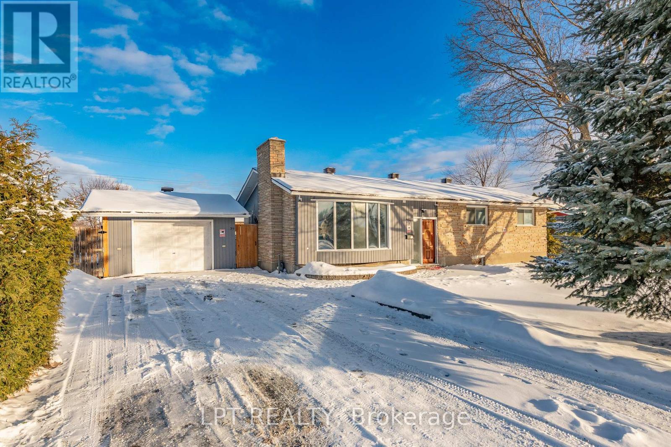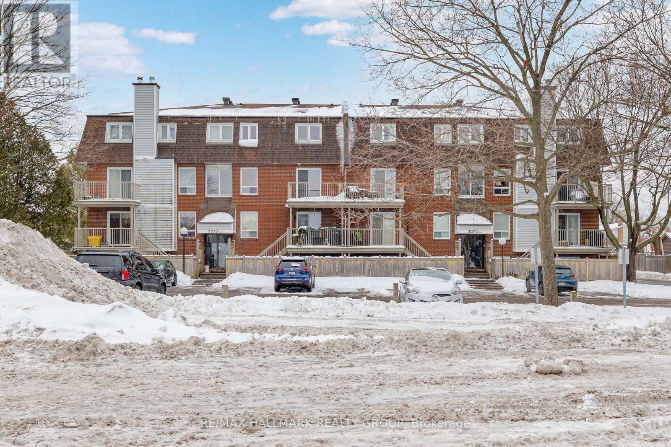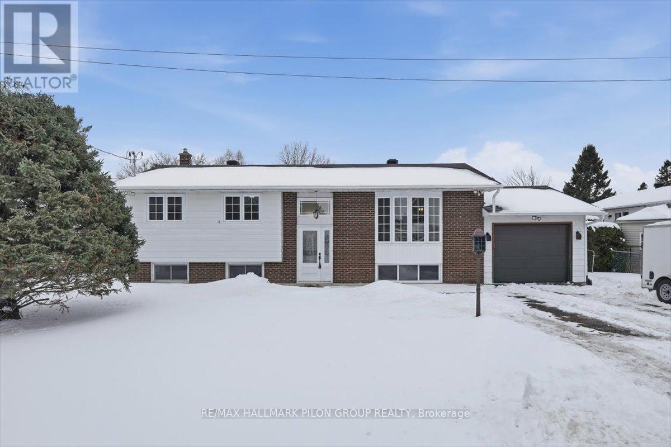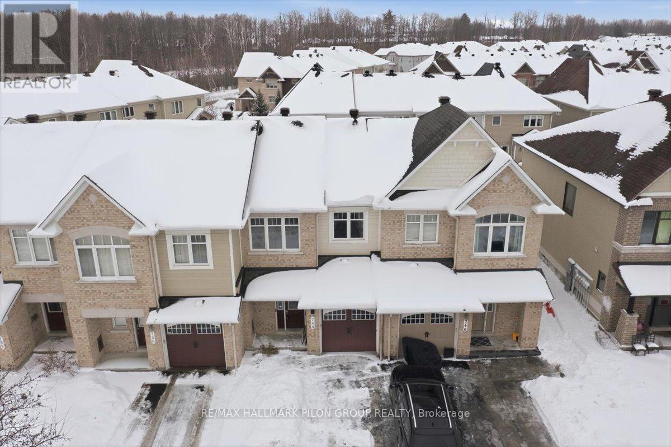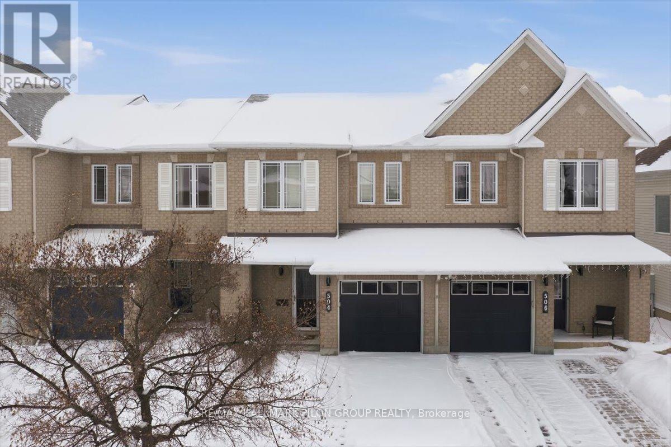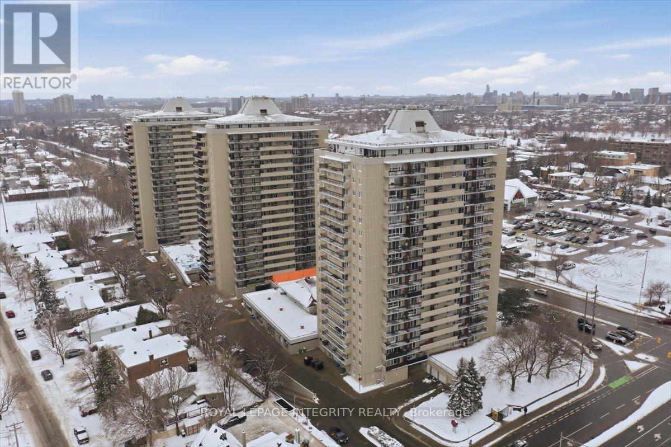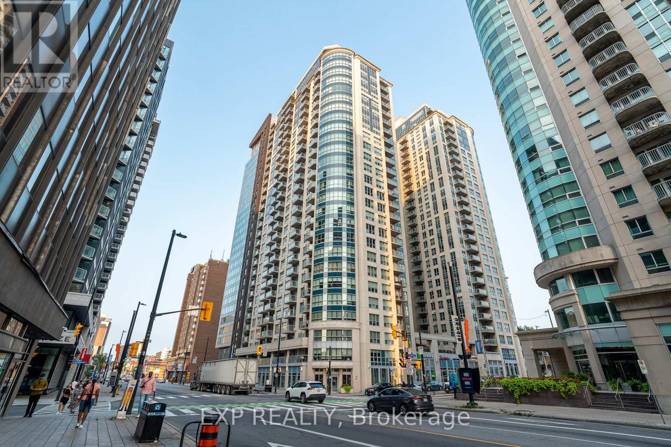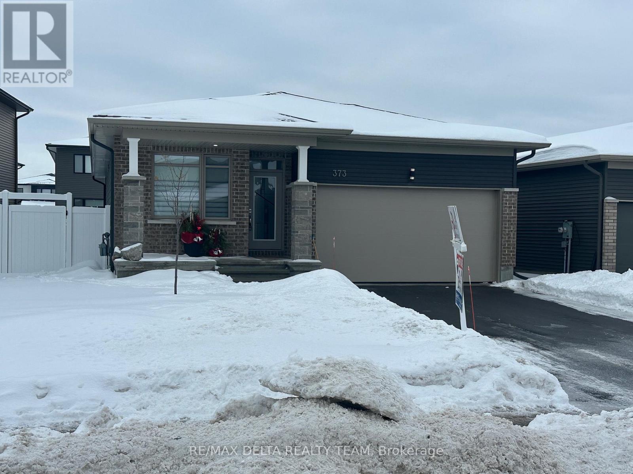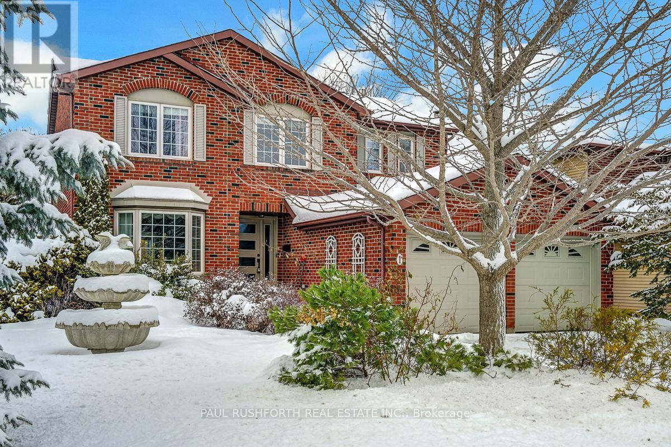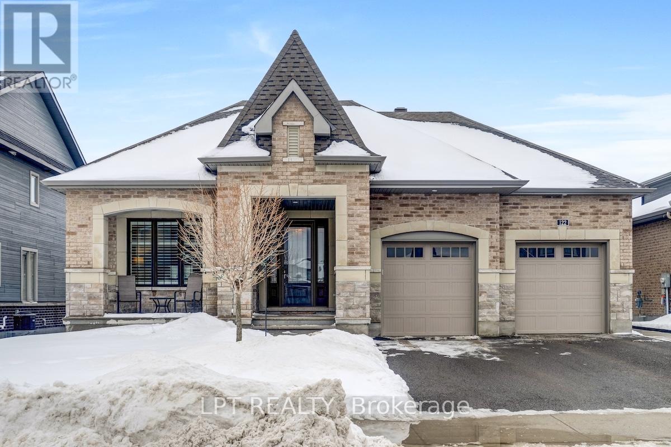140 Whetstone Crescent
Ottawa, Ontario
Welcome to this beautifully maintained TARTAN BUILT semi detached home that lives large, feels welcoming, and offers the kind of privacy and setting families are always searching for, with NO SIDE NEIGHBOURS and surrounded by MATURE TREES in a truly special neighborhood. The WIDENED INTERLOCK DRIVEWAY immediately sets the tone with stunning curb appeal, while the FULLY FENCED BACKYARD and LARGE DECK create a space where summer evenings, weekend gatherings, and everyday family moments naturally come together. Step inside and experience the instant WOW of a FOYER OPEN TO ABOVE, a dramatic and airy entrance that makes you feel at home the moment you arrive. The main level flows beautifully with a LARGE OPEN dining and living area designed for connection and conversation, and a HUGE KITCHEN that easily handles busy mornings, family dinners, and multiple cooks without feeling crowded, featuring NEW QUARTZ COUNTERTOPS, a NEW SINK and FAUCET, and a SPACIOUS BREAKFAST ROOM that opens directly to the backyard, making indoor and outdoor living feel effortless. UPDATED LIGHTING throughout the home adds warmth, style, and a fresh modern touch. Upstairs, THREE GENEROUS BEDROOMS and TWO FULL BATHS provide comfortable retreats for every family member. Downstairs, the FULLY FINISHED BASEMENT with a FOURTH FULL BATHROOM offers endless possibilities as a teenager retreat, guest space, home gym, movie lounge, or the perfect spot for kids to hang out while adults enjoy the main floor. Perfectly located within WALKING DISTANCE to parks, schools, gyms, grocery stores, park and ride, and scenic RIDEAU RIVER trails, with EASY ACCESS to DOWNTOWN, this is a home that balances lifestyle, convenience, and comfort in a way that truly feels right and invites you to stay. (id:37553)
59 Maple Stand Way
Ottawa, Ontario
Elegance, Luxury & Tranquility. Welcome to this exceptional family home in a prestigious, upscale neighbourhood, offering exceptional privacy, no rear neighbours and backing onto the serene and peaceful NCC forest and a winding creek. Enjoy 9-foot ceilings on the main floor, elegant hardwood and tile flooring, and a bright open-concept layout. A graceful arched entry leads to a striking double-height foyer overlooking the living and dining areas. The stylish, high-end kitchen features modern waterfall granite countertops and opens to the family room with a fireplace, flowing seamlessly to a two-level cedar deck-perfect for entertaining while enjoying peaceful treed views. The upper level offers four spacious bedrooms, including a private primary retreat with forest views and a luxurious ensuite, plus a second bedroom with its own ensuite. A bright office/den is ideal for working from home. The lower level provides flexible space and ample storage. Lovingly maintained and thoughtfully upgraded, this home is conveniently located near excellent schools (Adrienne Clarkson ES, St. Andrew ES, and Longfields-Davidson Heights SS) and just minutes to Farm Boy, shopping, dining, and everyday amenities-offering refined family living surrounded by nature. This winter's snow removal has been paid. (id:37553)
37 Largo Crescent E
Ottawa, Ontario
Welcome to 37 Largo Crescent, offering a comfortable and convenient main-level living opportunity in a quiet, family-friendly Nepean neighbourhood. This well-maintained home is ideal for tenants seeking space, privacy, and exceptional value.The lease includes the entire main level, with access to a private backyard and two storage sheds, perfect for outdoor equipment, tools, or seasonal items. Tenants will enjoy both a common entrance and a separate private side entrance, providing added flexibility. All utilities are included- heat, hydro, water, and high-speed WiFi, making this a truly turnkey rental with no hidden costs. Situated close to shopping, schools, parks, transit, and major routes, this property delivers both comfort and convenience in one complete package. A rare opportunity for worry-free living in one of Nepean's most desirable communities. (id:37553)
F - 3070 Councillors Way
Ottawa, Ontario
Welcome to 3070F Councillors Way, a well-maintained and thoughtfully updated 2-bedroom condo tucked into the established Blossom Park community in Ottawa's south end. This upper-level unit offers a smart, functional layout with no neighbours above, creating a quieter and more private living experience. Inside, the home is completely carpet-free and features a bright, open-concept living and dining area with access to a private balcony overlooking a park setting. Large windows bring in natural light throughout the day, while updated windows and patio doors improve comfort and energy efficiency.The kitchen is practical and efficient, with plenty of cabinetry and workspace for everyday cooking. Both bedrooms are generously sized, including a spacious primary bedroom with ample closet space. An updated and modern bathroom with in-unit laundry add convenience, while additional storage helps keep everything organized.Parking is surfaced and located close to the unit, with plenty of visitor parking available for guests. Condo fees include building insurance, management, and water, making ownership more predictable and budget-friendly. Situated in Blossom Park, this location offers easy access to parks, walking paths, public transit, shopping, and everyday amenities, with quick connections to Bank Street, Hunt Club Road, and the airport. It is a practical choice for first-time buyers, downsizers, or investors looking for a low-maintenance property in a well-established neighbourhood. (id:37553)
2620 Denise Avenue
Ottawa, Ontario
Welcome to 2620 Denise Street, a hidden gem in East Ottawa. Live right off one of the area's most prestigious streets, offering exceptional value in a prime location. Set on a premium 75 x 126.90 ft lot with no rear neighbours, this cozy bungalow is tucked away on a quiet crescent off prestigious Wall Road, only minutes from the heart of Orléans. Surrounded by mature trees and a fully hedged yard the property offers outstanding privacy and a peaceful setting, while being just down the street from Lavalée Plaza City Park and minutes to Orléans box stores, Walmart, restaurants, and everyday amenities. The main level features a bright and spacious living room, a dining area that opens to the kitchen with plenty of cabinetry, three well-sized bedrooms, and a full bathroom.The fully finished basement expands the living space with a large rec room complete with a bar, an additional bedroom, a second full bathroom, and laundry facilities - ideal for entertaining, extended family, or guests. Outside, enjoy a large deck and expansive backyard, perfect for summer BBQs and outdoor living. The home also offers 200-amp service with power run to the rear garden shed, capable of accommodating a future pool. A rare opportunity to own a premium lot, a quiet setting, and a standout location. Don't be too late! Some photos are virtually staged. (id:37553)
748 Morningstar Way
Ottawa, Ontario
Welcome to 748 Morningstar Way, an elegant & impeccably maintained 3-bedroom townhome set on one of Trailsedge's most desirable & quiet streets. From the moment you arrive, the home impresses with a wide driveway accommodating 2 vehicles & a welcoming entry that sets the tone for the refined finishes found throughout. Step inside to a striking front foyer featuring designer chevron tile, access to the attached garage, & stylish powder room. Rich, dark hardwood flooring flows seamlessly across the entire main level, creating a sense of warmth & sophistication while anchoring the open concept living & dining spaces perfect for upscale entertaining & everyday comfort. The heart of the home is the bright, timeless white kitchen, offering generous cabinetry & counter space, an elegant backsplash, & a charming eating nook bathed in natural light. Patio doors lead to the fully fenced backyard, effortlessly blending indoor & outdoor living. A true showpiece of the home, the sweeping curved hardwood staircase makes a bold architectural statement as it leads to the second level. The primary bedroom is a serene retreat, featuring a spacious walk-in closet & a spa-inspired ensuite with a soaker tub, separate glass shower, & expansive vanity. Two additional well-appointed bedrooms & a beautifully finished family bathroom complete the upper level. The fully finished lower level extends the living space with a refined family room with cozy corner gas fireplace, along with a dedicated laundry area and an oversized storage room ideal for organized, clutter-free living. Situated in the heart of Trailsedge, this exceptional home offers a rare blend of tranquility and convenience. Known for its tree-lined streets, pride of ownership, & proximity to nature trails, parks, & top-rated schools, the neighbourhood also provides easy access to Orleans' shopping, dining, recreation facilities, and downtown commuting routes. Some photos virtually staged. (id:37553)
504 Allegro Way
Ottawa, Ontario
Welcome to 504 Allegro Way, a beautifully maintained townhouse perfectly situated directly across from the green space of Allegro Park, in the sought-after Avalon community of Orleans. This inviting home offers the ideal blend of comfort, style, and location. Step inside to an open-concept main floor designed for both everyday living and entertaining. The spacious living room flows seamlessly into the dining area and modern kitchen, complete with elegant quartz countertops and plenty of workspace for cooking and gathering with family and friends. Natural light fills the space, creating a warm and welcoming atmosphere throughout. Upstairs, you'll find three generously sized bedrooms and three bathrooms. The primary bedroom is a true retreat, featuring a full ensuite bathroom and a spacious walk-in closet. The additional bedrooms are perfect for family members, guests, or a home office. The fully finished basement adds valuable living space and is ideal for family movie nights, watching the big game, or simply relaxing by the cozy natural gas fireplace. Ample storage ensures everything has its place, making this home as functional as it is comfortable. Located close to parks, schools, shopping, dining, and all the best amenities Orleans has to offer, this move-in-ready home truly checks every box. 504 Allegro Way is waiting for you to make it your own. (id:37553)
109 - 158a Mcarthur Avenue
Ottawa, Ontario
Welcome to 158A McArthur Avenue, Unit 109! This bright and spacious 2-bedroom, 1-bathroom condo is ideally located on the main floor, offering easy access and a functional layout. Featuring brand new flooring, baseboard and freshly painted, the open-concept living and dining areas lead to a private terrace through sliding patio doors - perfect for relaxing or entertaining. The kitchen is well-equipped with white cabinetry and plenty of storage space. The primary bedroom offers generous dimensions and a large closet, while the second bedroom is also roomy with ample storage. The full bathroom includes a convenient bath/shower combination, and an in-unit storage room adds extra practicality. One underground parking space is included. Chateau Vanier is a secure and well-maintained building with fantastic amenities: an indoor pool, gym, sauna, library, hobby and party rooms, indoor car wash stations, bicycle storage, and peaceful walking paths with a large outdoor terrace - ideal for those with an active lifestyle. Conveniently located just minutes from downtown Ottawa with quick access to Highway 417, this condo is within walking distance of grocery stores, cafes, pharmacies, and other daily essentials. Don't miss your chance to call this exceptional unit your new home! (id:37553)
2606 - 242 Rideau Street
Ottawa, Ontario
Welcome to elevated city living in one of downtown Ottawa's most sought-after buildings. Perched on a higher floor well above the street-level hustle, this bright and modern 1-bedroom condo offers the peace, privacy, and skyline views you've been waiting for. Step into an open-concept layout filled with natural light, where floor-to-ceiling windows frame the city and block out the noise. The kitchen is finished with stainless steel appliances, island seating, and plenty of cabinet space, opening into a versatile living and dining area perfect for both relaxing and entertaining. The bedroom offers a comfortable retreat with ample space, while the updated 3-piece bath adds a sleek, modern touch. In-unit laundry makes day-to-day living even easier. Enjoy your morning coffee or evening wind-down on your private balcony, with nothing but open skies and city lights. This unit also includes underground parking and a storage locker for added convenience. Residents enjoy access to premium amenities: an indoor pool, full gym, conference room, and a stylish lounge space for hosting or working remotely. Just steps from the University of Ottawa, Rideau Centre, the ByWard Market, and major transit, this location delivers on every level. If you're looking for quiet comfort, unbeatable convenience, and a view to match, this is the one. (id:37553)
373 Sterling Avenue
Clarence-Rockland, Ontario
Welcome to 373 Sterling, an immaculate 2 Bedroom, 2 Bath bungalow with a custom addition. Step inside this modern and elegant home that has over 1740 square feet of living space on the main floor, with beautiful hardwood flooring, cathedral ceilings both in the family room and the solarium, gas fireplace, bringing this open concept layout all together. Kitchen has ample cabinetry space, stunning quartz countertops , stainless steel appliances and a gorgeous backsplash. The South facing 4 season Solarium built in 2022, $100k) offers plenty of natural light and an ideal space to have morning coffee or simply relax with a good book. The main floor primary Bedroom offers a large walk in closet and a 4pc ensuite with large glass shower. Second bedroom is ideal for guests and or an office with an additional 4pc bath right next to it. Convenient main floor laundry, and direct access to the double car garage completes the main level. Lower Level is awaiting your personal touch with ample room to have a 3rd bedroom, rec room , bathroom and plenty of storage. Fully PVC fenced backyard (installed Oct 25) has a composite deck perfect for entertaining. Added features include in-wall central vacuum hose with hook ups in basement and garage as well as custom dual opera shades with blackout. To conclude this home has a Generac generator that will bring peace of mind to any family. (id:37553)
1 Acklam Terrace
Ottawa, Ontario
OVERSIZED PRIVATE LOT. MATURE MORGANS GRANT. PRIME LOCATION of Kanata North. A wonderful home bursting with CURB APPEAL and tasteful UPGRADES....directly across from Allenby PARK. This detached 2 storey home with 4 bedrooms, 2 full bathrooms, 2 half bathrooms and a fully FINISHED BASEMENT is sure to please and likely THE ONE YOU HAVE BEEN WAITING FOR. Ideally located with quick and easy access to all AMENITIES, Excellent Schools, Public Transit and Recreation. Fantastic family friendly floorplan featuring formal living/dining rooms and an eat-in kitchen. OVERSIZED WINDOWS = SUNNY/BRIGHT. HARDWOOD FLOORS on main floor. Large functional kitchen has been renovated and is equipped with STAINLESS STEEL APPLIANCES. Main floor laundry. MASSIVE PRIMARY with additional SITTING AREA (office/gym) The FINISHED LOWER LEVEL is fantastic. WONDERFUL MASSIVE REAR YARD, 120ft deep lot!! fenced, hedged, mature trees/landscaping, irrigation system, shed, GAZEBO... READY FOR HOSTING and FAMILY BBQ's. 2 car garage and driveway for 4 cars. Roof ~2020, Furnace ~2016, AC ~2016, Fence 2021, Driveway Paving 2025, Washer/Dryer 2022, Dishwasher 2023, Stove 2024. MOVE IN READY. This home offers the perfect blend of comfort, convenience and community. Some photos have been virtually staged. FLEXIBLE CLOSING AVAILABLE. JUST MOVE IN and ENJOY. MUST SEE. (id:37553)
122 Spindrift Circle
Ottawa, Ontario
Welcome to this beautifully upgraded bungalow located in the highly sought-after Mahogany Community, set on a generous 60' x 118' lot. Offering approximately 2,000 sq. ft. on the main level, this home combines elegant design, thoughtful improvements, and exceptional outdoor enhancements. The bright, open-concept layout is anchored by a stunning chef-inspired kitchen featuring an oversized island, granite countertops, premium stainless-steel appliances, and an abundance of cabinetry and prep space-perfect for both everyday living and entertaining. The spacious living area is warm and inviting with a cozy gas fireplace, while the former dining room has been professionally converted into a third main-floor bedroom, providing flexible space for families, guests, or a home office. The primary suite is a true retreat, complete with a custom California walk-in closet with upgraded built-ins and a luxurious 5-piece ensuite showcasing a soaker tub, separate glass shower, double vanity, and refined finishes. The expansive unfinished basement offers high ceilings and oversized windows and now features a newly added full walkout, opening up endless potential for future living space. Outside, the property has been professionally landscaped from front to back, including beautifully executed concrete steps along the side and rear of the home-creating seamless access and impressive curb appeal. Additional highlights include rich hardwood and tile flooring throughout the main level, main-floor laundry, brick and stone exterior, fenced yard, and extensive builder upgrades throughout. A rare opportunity to own a meticulously improved bungalow in one of Ottawa's most desirable communities. 24 hour irrevocable on all offers as per form 244. (id:37553)
