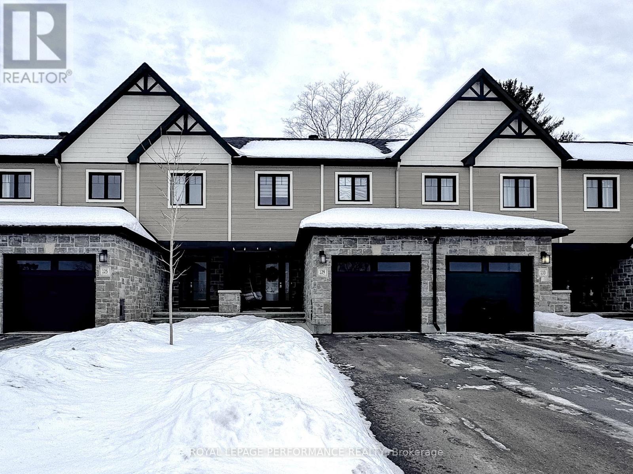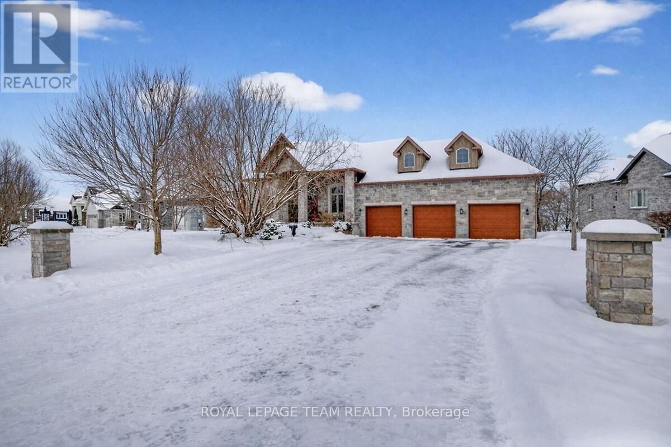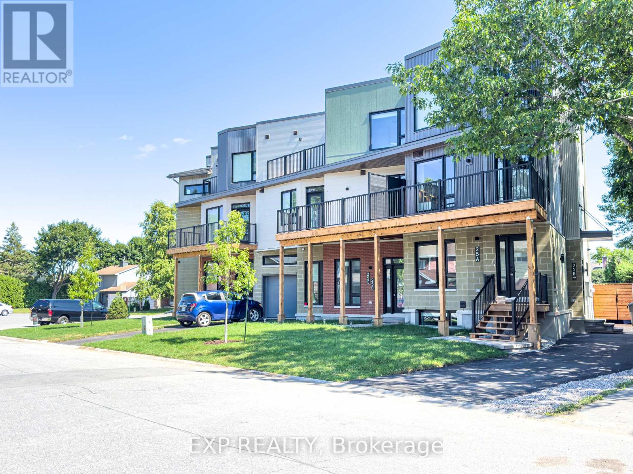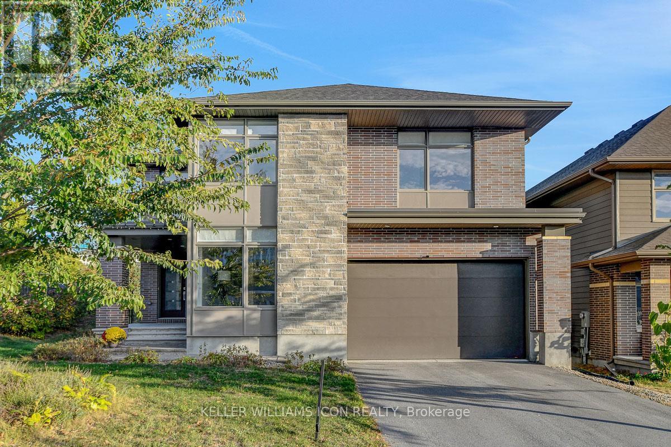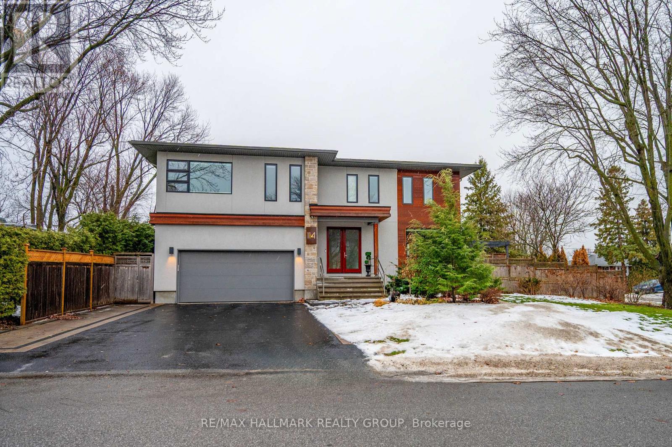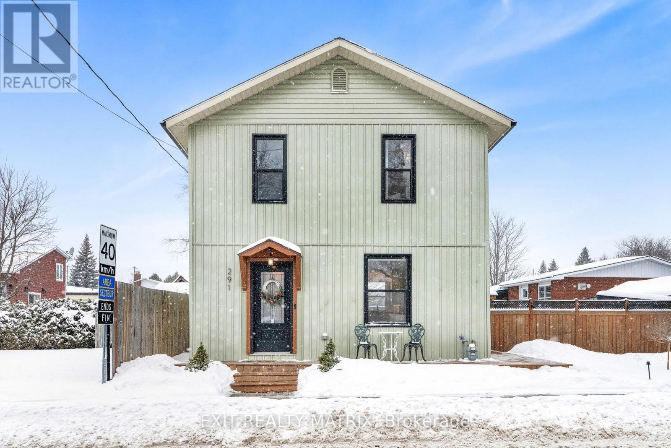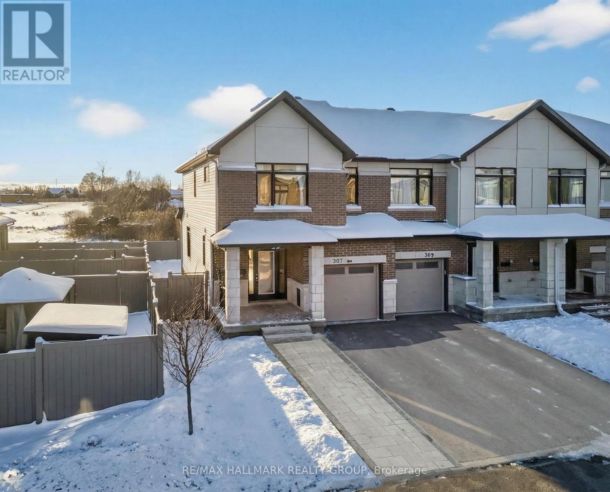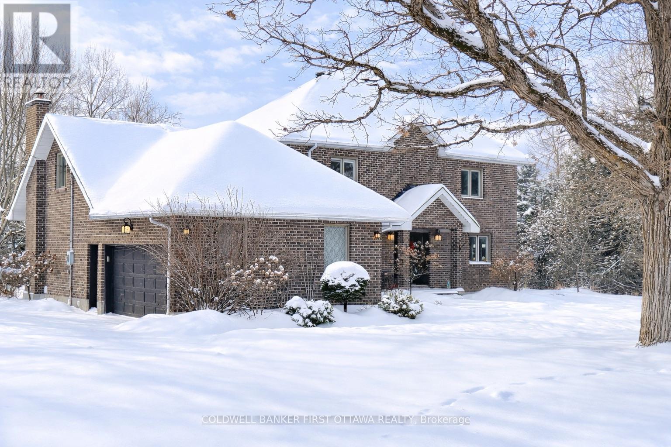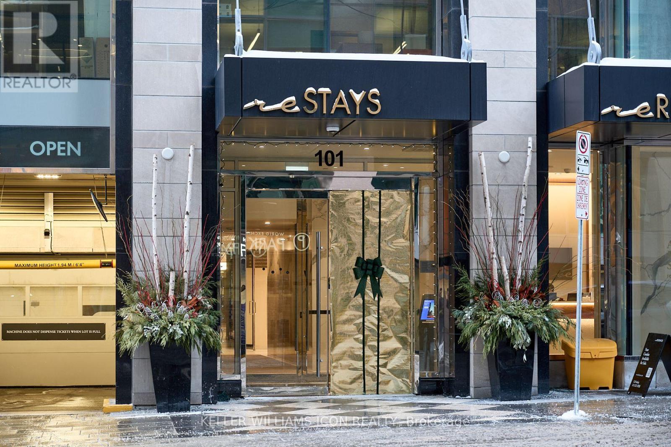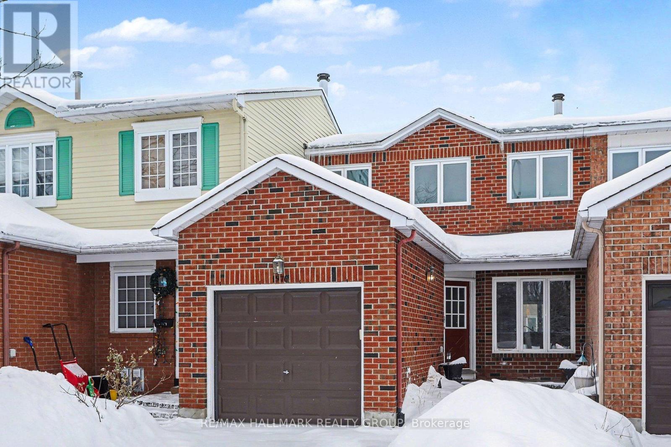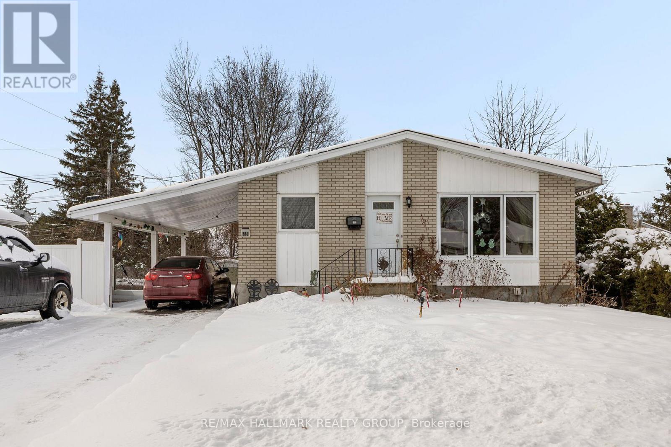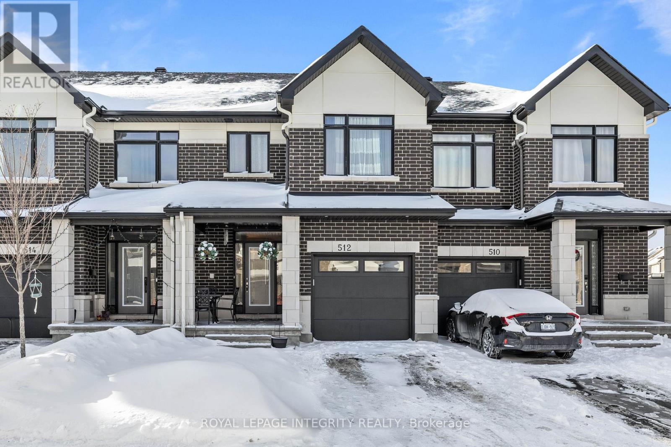129 Dion Avenue
Clarence-Rockland, Ontario
OPEN HOUSE SAT JAN 24, 12:00-2:00. Backing onto the Rockland Golf Course and on cul-de-sac! Welcome to 129 Dion Avenue - a modern, 2023-built townhome in Rockland. No association fee. This spacious 3-bedroom, 2.5-bath home is move-in ready and perfect for growing families.The open-concept main floor features a bright and airy layout, where the kitchen seamlessly flows into the dining and living areas. Highlights include an accent wall with built-ins, an electric fireplace, and beautiful views of the wooded area and golf course. You'll find smooth ceilings throughout, pristine hardwood floors, and ceramic tile throughout the main level.The kitchen offers elegant cabinetry, granite countertops, a sleek backsplash, an island, and all stainless steel appliances included. A powder room and inside entry to the garage complete this level. Upstairs, the spacious primary suite features a 3-piece ensuite and a walk-in closet. Two additional bedrooms share a family bathroom with a tub/shower combo. The walk-out basement includes a large rec room, a utility/laundry room, and a rough-in for a future bathroom. Private, fully fenced-in backyard with deck and no rear neighbours. Located in a family-friendly neighbourhood close to parks, schools, and with easy access to Highway 17, this home offers a wonderful lifestyle in a growing community. Owned furnace and AC. (id:37553)
1269 South Beach Boulevard
Ottawa, Ontario
Welcome to a truly exceptional waterfront bungalow with walkout lower level in Greely, where timeless craftsmanship, thoughtful design & breathtaking natural surroundings come together to create a home that is both luxurious & welcoming. The home impresses immediately with dramatic architectural elements, including soaring 12-foot vaulted ceilings with exposed wood beams, a striking floor-to-ceiling stone fireplace & an elegant stone archway leading into the eat-in kitchen. Large windows flood the main living area with natural light & frame picturesque waterfront views, creating a warm and inviting atmosphere ideal for both everyday living & entertaining. The kitchen is thoughtfully designed with generous workspace and storage, seamlessly connected to the living & dining areas. One of the home's standout features is the expansive balcony overlooking the water, accessible from both the kitchen & primary bedroom-perfect for morning coffee or evening relaxation. The primary suite is a private retreat featuring a spa-inspired 6-piece ensuite & an exceptionally deep 14-foot walk-in closet. Two additional main-floor bedrooms offer flexibility for family, guests, or home office use, while main floor laundry adds everyday convenience. The walkout lower level dramatically expands the living space, offering direct access to the yard & waterfront. This level features radiant heat flooring for added comfort in the winter months and inside entry from garage, two generously sized bedrooms, each with its own large walk-in closet, expansive open living areas & an additional kitchen, making it ideal for an in-law suite or extended family living. Outside, the beautiful waterfront setting & large yard provide endless opportunities for outdoor entertaining, recreation & relaxation. Hydro approx. $330/mo, Gas approx. $110-170/mo (id:37553)
B - 25 Fair Oaks Crescent
Ottawa, Ontario
Welcome to 25 Fair Oaks, located in Craig Henry close to transit, parks and amenities. This is modern living at its finest!! These Luxury 450 sq/ft two story one bedroom units feature an open concept main floor living space with stone countertops in the kitchen and stainless steel appliances. Your lower level has an open bedroom space with a full bathroom and laundry plus a storage area!! Communal backyard space for one-bedroom units located in the rear of the property. Tenant pays Gas and Hydro, water is included in the rent. Street parking permit available from the City of Ottawa for an additional $65 a month added to the rent. The landlord purchases the pass and the tenant can then register themselves. (id:37553)
611 Gabriola Way
Ottawa, Ontario
Discover this stunning Kanata Lakes home offering over total 3,600 SQFT of luxurious living space on a premium corner lot along a quiet, family-friendly street. Perfectly situated in one of Ottawa's most prestigious communities, this modern detached home features 4 spacious bedrooms, 4 bathrooms, and a huge main-floor den, ideal for a home office. Sun-filled large windows brighten every room, while the open-concept main floor boasts a cozy natural gas fireplace and a chef-inspired kitchen with an oversized granite island, high-end stainless steel appliances, the built-in wall oven and microwave, and a walk-in pantry. Upstairs offers a stunning primary suite with southeast-facing windows, his & hers closets, and a luxurious 5-piece ensuite, plus a convenient second-floor laundry. The professionally finished basement expands your living space with a large recreation room and home theatre, perfect for family gatherings. Ideally located close to Kanata Centrum, top schools, parks, shopping, the High Tech Campus, and HWY 417, this home combines modern comfort, elegance, and an unbeatable Kanata Lakes lifestyle. Basement 2020 , interlock 2020&2021, deck 2020, lighting 2018, 2024. (id:37553)
114 Rita Avenue
Ottawa, Ontario
Situated on an exceptional 100 ft premium corner lot in the heart of sought-after St. Clair Gardens, this distinguished residence offers outstanding privacy, mature trees, and abundant natural light. Thoughtfully updated and meticulously maintained, the home blends timeless design with modern luxury and advanced infrastructure upgrades. The main and upper levels feature a seamless layout ideal for both refined entertaining and everyday living. The living room is anchored by a striking linear gas fireplace, creating an elegant focal point, while expansive windows and hardwood flooring enhance the home's warm, contemporary aesthetic. The chef-inspired kitchen showcases sleek cabinetry, stone countertops, premium appliances, a refined tile backsplash and five new leather island stools from Mobilia. The primary suite is a private retreat with a generous walk-in closet and spa-calibre ensuite featuring a freestanding soaker tub positioned before large windows, a separate glass shower with built-in bench and refined finishes throughout. The recently refinished lower level adds exceptional versatility, offering a new bedroom with window, a luxurious 3-piece bathroom with floor-to-ceiling tile, and a fully wired home theatre with three in-wall speakers and a 100" acoustically transparent screen. High-end vinyl flooring installed over a 3/4" plywood subfloor provides superior comfort and durability. Comfort and efficiency are elevated by a 3-zone HVAC system and five smart thermostats (Ecobee and Mysa). Additional upgrades include new washer and dryer with extended warranty, new dishwasher, and new freezer. The extra-large heated double car garage offers approx. 12 ft ceilings, space for two car lifts, and extensive storage - an exceptional feature rarely found in the area. Ethernet wiring throughout, alarm system, and an optional Google Nest ecosystem complete this technologically advanced, move-in-ready home. A rare offering on one of Ottawa's most desirable corner lots. (id:37553)
291 Maple Street
Russell, Ontario
OPEN HOUSE Sun Jan 25, 2-4pm. Welcome to this beautifully renovated 1912 farmhouse in the heart of Russell, where timeless character meets thoughtful modern updates. This charming home showcases lovely finishes and a well-designed layout throughout. The bright, inviting living room is filled with natural light and flows seamlessly into the dining area-perfect for everyday living and entertaining alike. The sleek kitchen is both stylish and functional, featuring contemporary finishes and a cozy coffee bar area that adds charm and character. A convenient main-floor laundry room enhances day-to-day ease. Upstairs, you'll find three comfortable bedrooms and a lovely family bathroom, including a spacious primary retreat complete with a walk-in closet. Step outside the backyard oasis to find a rare corner lot retreat! Enjoy the expansive wrap-around deck, ideal for morning coffee, summer gatherings, or simply taking in the surroundings, lovely firepit and stunning landscaping. A detached garage adds practicality and storage. A rare blend of historic charm, modern comfort, and thoughtful design-this Russell home is truly something special. (id:37553)
307 Ibanez Walk
Ottawa, Ontario
RARE GEM - Best-in-Class End Unit with NO REAR NEIGHBOURS! Experience elevated living in this stunning Claridge-built Cypress End Unit townhome, perfectly situated on a premium lot with exceptional privacy. Built in 2021 and lovingly maintained, 307 Ibanez Walk offers 3 bedrooms, 2.5 baths and an unbeatable combination of space, style, and turn-key convenience. Enjoy a large west-facing, fully fenced backyard (PVC done in 2023) with no direct rear neighbours - a rare and highly sought-after feature. Inside, the home impresses with a bright, sophisticated layout that is virtually carpet-free, featuring a separate designated dining room, hardwood stairs, and tasteful finishes throughout. Recent high-end upgrades (2025) include modern lighting, pot lights, and new stainless steel stove and dishwasher. Upstairs, the hardwood floors continue throughout, leading into the spacious primary bedroom, that features a luxurious ensuite with double sinks-perfect for busy mornings along with a walk-in closet. The finished basement adds valuable living space with a cozy rec room and gas fireplace which is the only area in the home with carpet, making it an ideal retreat. Offering 1,985 sq. ft. of total living space (including a 335 sq. ft. finished basement), plus a practical extended interlock walkway extension (2023), this home checks every box. Located in a family-friendly community close to schools, parks, and all amenities, this is the one you've been waiting for; don't miss out! (id:37553)
1921 Ramsay Concession 11a Concession E
Mississippi Mills, Ontario
Nestled on a picturesque 26.517-acre natural oasis, this stunning all-brick family home blends timeless elegance with modern efficiency. Boasting geothermal heating and cooling, it offers both environmental sustainability and year-round comfort. Step into the bright, welcoming foyer and discover generous living spaces filled with natural light. A professional main-floor office with calming views easily doubles as a bedroom. The living and dining rooms sparkle with sunshine, while the open-concept kitchen-with abundant cabinetry, new quartz countertops and flooring-flows seamlessly into the inviting family room, creating a warm space for connection and comfort. Patio doors lead to a spacious deck, perfect for BBQs and outdoor gatherings. The landscaped yard includes a fully fenced in-ground swimming pool, perfect for summer enjoyment. A fenced vegetable garden invites homegrown harvests. A convenient main-floor powder and laundry room completes the main level. Upstairs, the luxurious primary retreat features hardwood floors, a walk-in closet, and a 5-piece ensuite. Three additional generously sized bedrooms share a stylish 4-piece bathroom. Take a look at the second staircase, which also leads up to the second floor. The finished lower level offers an expansive recreation area, ideal for family fun or entertaining, a kitchenette in the making (electrical and plumbing have been completed, should buyers want to use it for an in-law suite). Direct access from the attached double garage connects to both the lower level and main floor, ensuring ease of entry. This remarkable property offers the best of country living with elegant indoor comfort and thoughtful outdoor features, truly a serene and sustainable family haven. (id:37553)
911 - 101 Queen Street
Ottawa, Ontario
Experience refined downtown living in this fully furnished, move-in-ready 1-bedroom, 1-bathroom condo, located at one of Ottawa's most prestigious addresses. Thoughtfully designed with a bright, modern open-concept layout, the unit features elegant hardwood flooring and floor-to-ceiling windows that flood the space with natural light and showcase stunning city views. The contemporary kitchen offers quartz countertops, a stylish breakfast bar, and premium finishes-ideal for both everyday living and entertaining. Everything is already in place for a seamless move-in experience, including complete furnishings, an ensuite laundry, and a private open balcony. With electricity as the only utility paid by the tenant, this turnkey residence offers exceptional convenience and comfort. Residents enjoy access to world-class amenities, including a state-of-the-art fitness centre, sauna, elegant sky lounge, movie theatre lounge, and 24/7 concierge service. Perfectly situated in the vibrant heart of downtown, you're just steps from Parliament Hill, LRT stations, fine dining, and luxury shopping. Heating, water, and wifi included, tenant pays the electricity only. (id:37553)
1970 Wildflower Drive
Ottawa, Ontario
Great location! Set directly across from a large park with soccer field, play structure, and nature trails, this townhouse at 1970 Wildflower Drive is walking distance to schools, shops, and public transit. 3Bedroom & 4 Bathroom home with the Primary Bedroom offering a walk-in closet & 3Pcs ensuite bath. Eat-in kitchen and spacious main level plan. Fully finished basement offers a family room with cozy wood burning fireplace, an office/den, laundry room, 3 Pcs bathroom and ample storage space. Additional features include a single-car garage, PVC windows, wood-burning fireplace, fully fenced back yard with a deck and parking for 3 cars. The home requires cosmetic updating and is priced accordingly, making it an excellent opportunity for buyers looking to add value by rolling up their sleeves and doing the updates themselves. Condo fees are an exceptionally low $165/month. (id:37553)
816 Willow Avenue
Ottawa, Ontario
Welcome to 816 Willow Avenue in Orléans, a versatile bungalow offering excellent potential for investors or multigenerational families. The main floor features three good sized bedrooms, a full bathroom, and a functional kitchen with stainless steel appliances, providing comfortable everyday living. The lower level includes an in law suite with a separate side entrance, complete with one bedroom, a full ensuite bathroom, a flexible additional room, extra storage space, and a kitchen with ample cabinet storage, while shared laundry is conveniently located in the basement. Outside, the property offers a large backyard with partial fencing and mature hedges that provide added privacy, all within close proximity to schools, parks, shopping, and everyday amenities. 24 hour irrevocable on all offers. (id:37553)
512 Cardamom Terrace
Ottawa, Ontario
PREPARE TO FALL IN LOVE! This thoughtfully designed 4-bedroom, 4-bath home offers 2,210 sq ft of functional living space, including a finished basement. The ground level features a bright, open-concept layout with a spacious great room, a modern kitchen with ample counter space, and a dedicated dining area, perfect for everyday living and entertaining. Upstairs, all four well-proportioned bedrooms are conveniently located on one level, including a generous primary suite with a private ensuite, an additional full bath, and upper-level laundry for added convenience. The finished basement is complete with an additional 3-piece bathroom featuring a standing shower and provides versatile bonus space ideal for a rec room, home office, or play area. Ideally located close to scenic trails and transit, with excellent access to schools, Tanger Outlets, the Canadian Tire Centre, amenities along Hazeldean Road, NDHQ Carling, and the Kanata IT sector. (id:37553)
