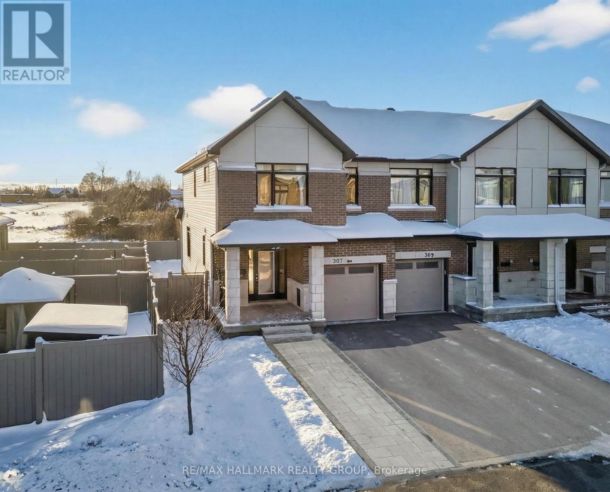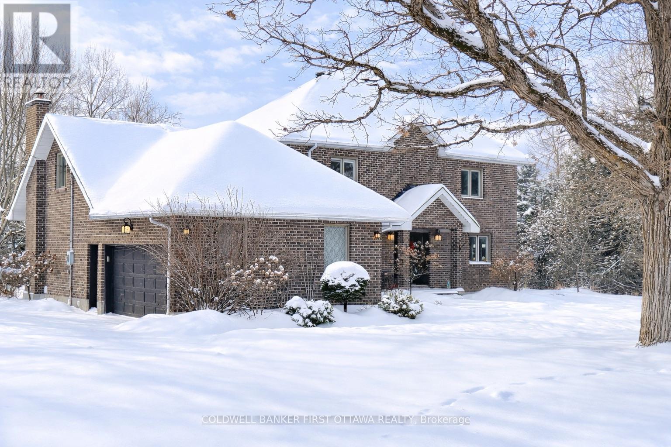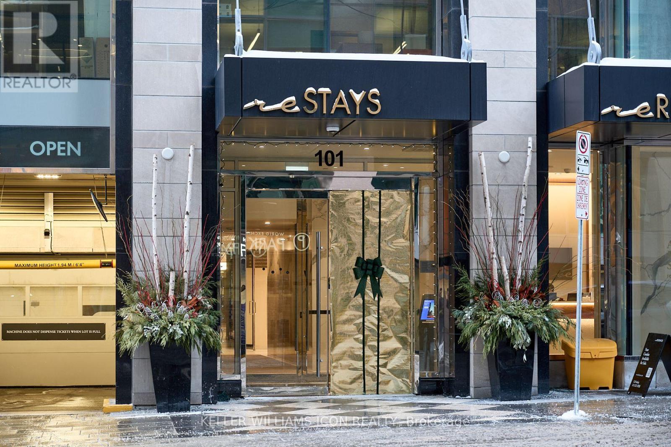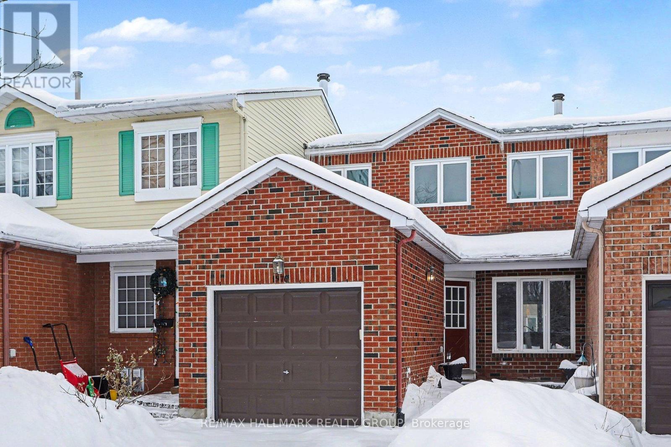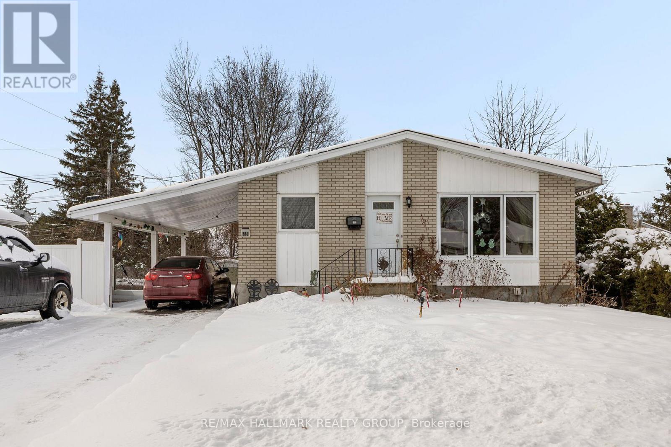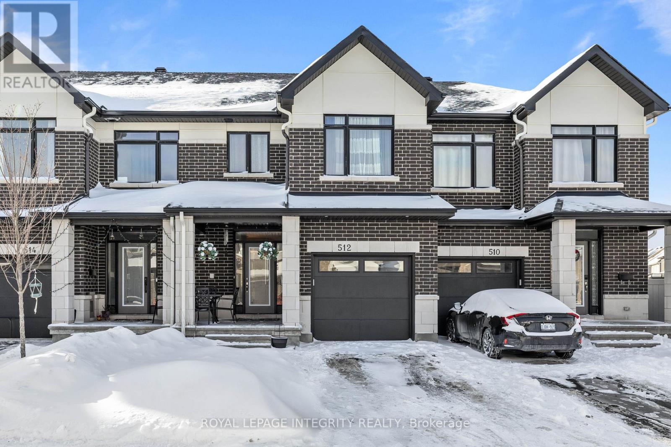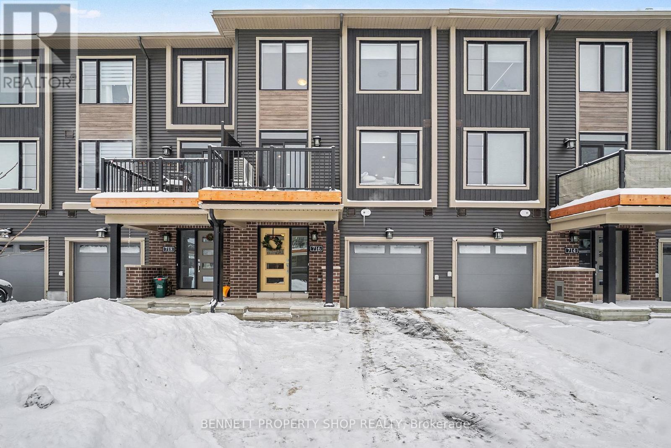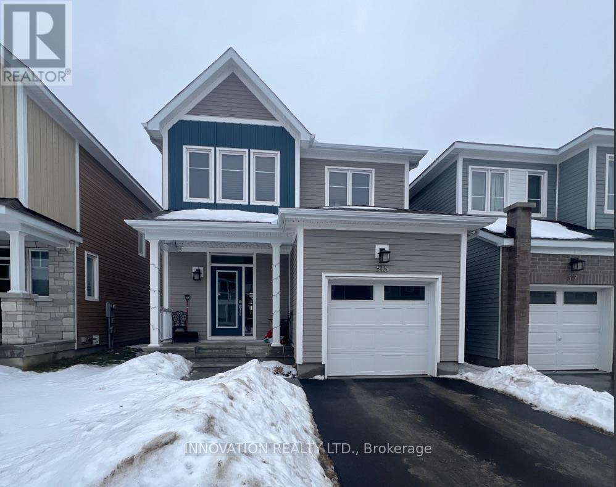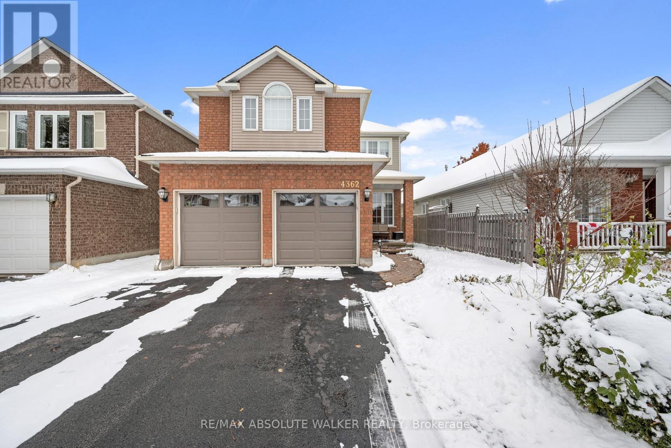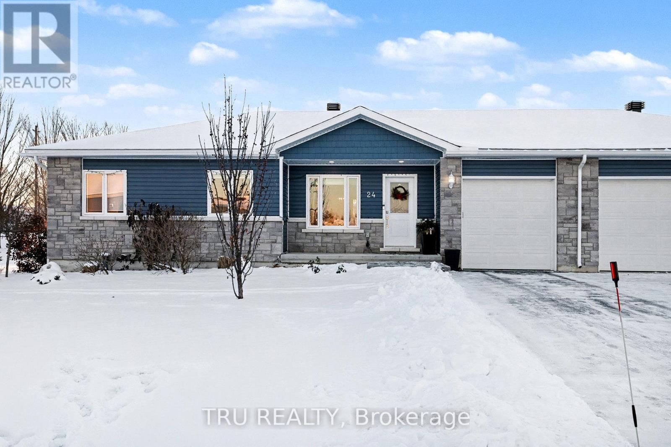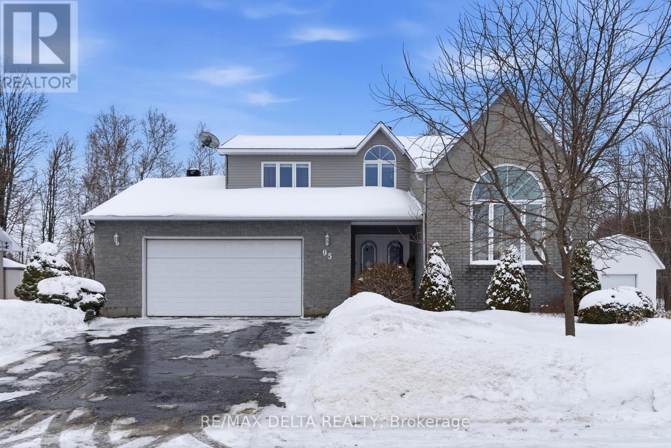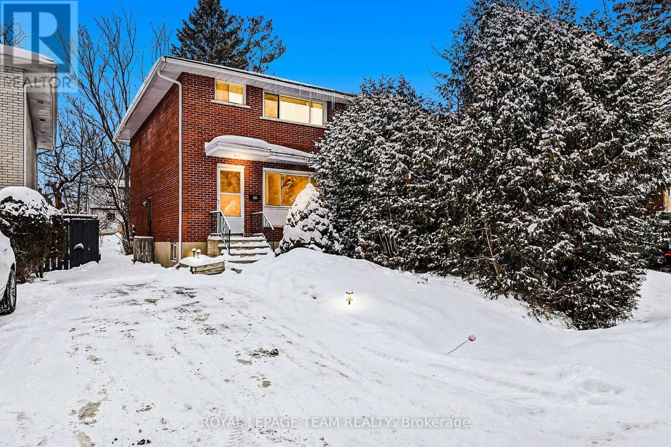307 Ibanez Walk
Ottawa, Ontario
RARE GEM - Best-in-Class End Unit with NO REAR NEIGHBOURS! Experience elevated living in this stunning Claridge-built Cypress End Unit townhome, perfectly situated on a premium lot with exceptional privacy. Built in 2021 and lovingly maintained, 307 Ibanez Walk offers 3 bedrooms, 2.5 baths and an unbeatable combination of space, style, and turn-key convenience. Enjoy a large west-facing, fully fenced backyard (PVC done in 2023) with no direct rear neighbours - a rare and highly sought-after feature. Inside, the home impresses with a bright, sophisticated layout that is virtually carpet-free, featuring a separate designated dining room, hardwood stairs, and tasteful finishes throughout. Recent high-end upgrades (2025) include modern lighting, pot lights, and new stainless steel stove and dishwasher. Upstairs, the hardwood floors continue throughout, leading into the spacious primary bedroom, that features a luxurious ensuite with double sinks-perfect for busy mornings along with a walk-in closet. The finished basement adds valuable living space with a cozy rec room and gas fireplace which is the only area in the home with carpet, making it an ideal retreat. Offering 1,985 sq. ft. of total living space (including a 335 sq. ft. finished basement), plus a practical extended interlock walkway extension (2023), this home checks every box. Located in a family-friendly community close to schools, parks, and all amenities, this is the one you've been waiting for; don't miss out! (id:37553)
1921 Ramsay Concession 11a Concession E
Mississippi Mills, Ontario
Nestled on a picturesque 26.517-acre natural oasis, this stunning all-brick family home blends timeless elegance with modern efficiency. Boasting geothermal heating and cooling, it offers both environmental sustainability and year-round comfort. Step into the bright, welcoming foyer and discover generous living spaces filled with natural light. A professional main-floor office with calming views easily doubles as a bedroom. The living and dining rooms sparkle with sunshine, while the open-concept kitchen-with abundant cabinetry, new quartz countertops and flooring-flows seamlessly into the inviting family room, creating a warm space for connection and comfort. Patio doors lead to a spacious deck, perfect for BBQs and outdoor gatherings. The landscaped yard includes a fully fenced in-ground swimming pool, perfect for summer enjoyment. A fenced vegetable garden invites homegrown harvests. A convenient main-floor powder and laundry room completes the main level. Upstairs, the luxurious primary retreat features hardwood floors, a walk-in closet, and a 5-piece ensuite. Three additional generously sized bedrooms share a stylish 4-piece bathroom. Take a look at the second staircase, which also leads up to the second floor. The finished lower level offers an expansive recreation area, ideal for family fun or entertaining, a kitchenette in the making (electrical and plumbing have been completed, should buyers want to use it for an in-law suite). Direct access from the attached double garage connects to both the lower level and main floor, ensuring ease of entry. This remarkable property offers the best of country living with elegant indoor comfort and thoughtful outdoor features, truly a serene and sustainable family haven. (id:37553)
911 - 101 Queen Street
Ottawa, Ontario
Experience refined downtown living in this fully furnished, move-in-ready 1-bedroom, 1-bathroom condo, located at one of Ottawa's most prestigious addresses. Thoughtfully designed with a bright, modern open-concept layout, the unit features elegant hardwood flooring and floor-to-ceiling windows that flood the space with natural light and showcase stunning city views. The contemporary kitchen offers quartz countertops, a stylish breakfast bar, and premium finishes-ideal for both everyday living and entertaining. Everything is already in place for a seamless move-in experience, including complete furnishings, an ensuite laundry, and a private open balcony. With electricity as the only utility paid by the tenant, this turnkey residence offers exceptional convenience and comfort. Residents enjoy access to world-class amenities, including a state-of-the-art fitness centre, sauna, elegant sky lounge, movie theatre lounge, and 24/7 concierge service. Perfectly situated in the vibrant heart of downtown, you're just steps from Parliament Hill, LRT stations, fine dining, and luxury shopping. Heating, water, and wifi included, tenant pays the electricity only. (id:37553)
1970 Wildflower Drive
Ottawa, Ontario
Great location! Set directly across from a large park with soccer field, play structure, and nature trails, this townhouse at 1970 Wildflower Drive is walking distance to schools, shops, and public transit. 3Bedroom & 4 Bathroom home with the Primary Bedroom offering a walk-in closet & 3Pcs ensuite bath. Eat-in kitchen and spacious main level plan. Fully finished basement offers a family room with cozy wood burning fireplace, an office/den, laundry room, 3 Pcs bathroom and ample storage space. Additional features include a single-car garage, PVC windows, wood-burning fireplace, fully fenced back yard with a deck and parking for 3 cars. The home requires cosmetic updating and is priced accordingly, making it an excellent opportunity for buyers looking to add value by rolling up their sleeves and doing the updates themselves. Condo fees are an exceptionally low $165/month. (id:37553)
816 Willow Avenue
Ottawa, Ontario
Welcome to 816 Willow Avenue in Orléans, a versatile bungalow offering excellent potential for investors or multigenerational families. The main floor features three good sized bedrooms, a full bathroom, and a functional kitchen with stainless steel appliances, providing comfortable everyday living. The lower level includes an in law suite with a separate side entrance, complete with one bedroom, a full ensuite bathroom, a flexible additional room, extra storage space, and a kitchen with ample cabinet storage, while shared laundry is conveniently located in the basement. Outside, the property offers a large backyard with partial fencing and mature hedges that provide added privacy, all within close proximity to schools, parks, shopping, and everyday amenities. 24 hour irrevocable on all offers. (id:37553)
512 Cardamom Terrace
Ottawa, Ontario
PREPARE TO FALL IN LOVE! This thoughtfully designed 4-bedroom, 4-bath home offers 2,210 sq ft of functional living space, including a finished basement. The ground level features a bright, open-concept layout with a spacious great room, a modern kitchen with ample counter space, and a dedicated dining area, perfect for everyday living and entertaining. Upstairs, all four well-proportioned bedrooms are conveniently located on one level, including a generous primary suite with a private ensuite, an additional full bath, and upper-level laundry for added convenience. The finished basement is complete with an additional 3-piece bathroom featuring a standing shower and provides versatile bonus space ideal for a rec room, home office, or play area. Ideally located close to scenic trails and transit, with excellent access to schools, Tanger Outlets, the Canadian Tire Centre, amenities along Hazeldean Road, NDHQ Carling, and the Kanata IT sector. (id:37553)
716 Confluence Walk
Ottawa, Ontario
Discover this recently built modern three-story townhome, ideally situated just steps from all essential amenities, including a vibrant array of shops, restaurants, and everyday conveniences for effortless urban living. Embrace the benefits of its modernist design, with clean lines, high-end finishes, and efficient use of space that promotes a seamless lifestyle-plus, its prime location ensures you're never far from dining options, retail therapy, and community hubs, making it an ideal choice for those seeking convenience without compromise.This 2025 build boasts a wide-open floor plan on the main level, featuring a spacious kitchen with a large island, sleek stainless steel appliances, and updated lighting that accentuates its contemporary open concept layout-perfect for entertaining guests or enjoying family gatherings. The second-floor balcony floods the space with natural light throughout the day, enhancing the airy, modernist vibe. Upstairs, the full bathroom showcases premium quartz countertops and a stylish tiled shower, blending luxury with functionality. With 6 years remaining on the Tarion warranty, this turnkey home requires nothing more than your personal touch-just move in and start living. Some photos are digitally enhanced. (id:37553)
515 Oldenburg Avenue
Ottawa, Ontario
Welcome to 515 Oldenburg Avenue, a brand-new, never-lived-in detached home offering modern design and thoughtful functionality throughout. This impressive residence features four bedrooms, two-and-a-half bathrooms, a finished basement, and a single-car garage, with an open-concept main floor highlighted by hardwood flooring, 9-foot ceilings, and quartz kitchen countertops. The spacious great room is ideal for both everyday living and entertaining, while a generously sized mudroom with direct garage access adds exceptional convenience for busy households. A striking feature staircase leads to an upper-level loft, providing additional flexible living space, and the primary bedroom boasts an oversized closet. The finished basement includes a dedicated laundry area, enhancing both comfort and practicality. Ideally located with easy access to Highway 7 and Highway 416, close to the railway line, and surrounded by multiple nearby parks and green spaces, this home offers a perfect blend of modern living and everyday convenience. All utilities extra - Available March 1st 2026. (id:37553)
4362 Rainforest Drive
Ottawa, Ontario
This beautifully updated 4-bedroom + den, 2.5-bath home offers a perfect blend of style, function, and durability. The open-concept main floor welcomes you with large windows, elegant lighting, and a modern fireplace feature wall that creates a warm and inviting space for family living. The upgraded kitchen (2022) is a true standout, featuring quartz countertops, a pantry wall of cabinets, updated appliances, and new pot lighting that enhances the bright, contemporary design. Upstairs, three of the bedrooms feature walk-in closets, while the remodeled main and ensuite bathrooms (2023) boast stylish finishes and spa-like shower panel systems. The main-floor den provides a quiet workspace or the flexibility for a main-level bedroom, ideal for multigenerational living or guest accommodations.The fully finished basement adds exceptional living space, complete with a media room and a versatile recreation area that could easily serve as another bedroom. Pot lights and thoughtful design create a comfortable and functional retreat for entertainment or relaxation.Equipped for modern living, the home includes smart thermostats, doorbell cameras, and updated smoke/CO detectors. Energy efficiency shines with a new high-efficiency furnace and the premium Euroshield permanent roof-a durable, eco-friendly, and hail-resistant upgrade valued at over$50,000, with a transferable warranty for peace of mind.Outside, you'll enjoy a quiet, family-friendly neighborhood with easy access to schools, parks, shopping, and walking trails. The insulated double garage fits two SUVs with ease, complemented by ample guest parking. A thoughtfully upgraded, move-in-ready home designed for lasting comfort and everyday convenience. (id:37553)
24 Otteridge Avenue
Renfrew, Ontario
What a find! Superb 2020-built Bungalow Semi that's truly move-in ready! Step inside this bright and beautifully designed 3+1 bedroom, 2 bathroom gem with professionally landscaped gardens and fall in love instantly. The heart of the home is the gorgeous open-concept kitchen featuring sleek stainless steel appliances, handy pot drawers, and a large corner pantry - perfect for the inspired home chef. It flows effortlessly into the spacious dining area, handling any sized table, & bathed in afternoon sunshine from the rear windows. The primary suite is your private retreat with a walk-in closet, a 3-piece ensuite with a seated shower & laundry conveniently tucked just steps away in the hall. Two additional bedrooms & a full 4-piece bath complete the main level. Head downstairs and be wowed by the sizable lower level - a large family room (easily convertible to a 4th bedroom), plus an enormous storage area that lets you keep everything you love without the clutter. Downsizing has never felt this easy! Outside, the fun continues: relax or entertain on the sunny back deck, then spill out into the expansive side yard - one of the largest lots you'll find in the area. Room for a pool, play structure, gardens... the possibilities are endless! All of this in a quiet, friendly neighbourhood with a walking park just 2 mins away. Minutes to schools & the myriad of amenities that Renfrew has to offer. Don't miss the virtual tour! Now is your chance, put this property on your must see list! (id:37553)
95 Lalande Crescent
Alfred And Plantagenet, Ontario
Welcome to this charming 1721 sq ft home, with 3-bedroom and 2.5-bathroom, perfectly situated on a peaceful crescent with no rear neighbours offering privacy, comfort, and modern living at its best. Step inside to a bright and inviting living room with soaring cathedral ceilings and an abundance of natural light. The spacious kitchen offers ample cabinetry, a large center island, and plenty of room for family gatherings or entertaining guests. The main floor also includes a dedicated office with a separate entrance, ideal for remote work or a home-based business, along with a convenient laundry/mudroom that offers both practicality and organization for busy family life. Upstairs, you'll find three generous bedrooms and a full bathroom with heated floor. The basement features high ceiling, plenty of storage space, a full bathroom, a well-organized craft room and a second office area perfect for creativity, hobbies, or additional workspace. Enjoy the outdoors in the comfortable screened-in porch, providing a serene setting for morning coffee or evening relaxation. The property also includes a double-car garage and a beautifully maintained lot that complements the home's quiet, family-friendly location. This home truly has it all, style, function, and privacy, ready for you to move in and make it your own! Roof Shingles, Hot Water Tank and Jenn Air Stove Top were all replaced in 2022 (id:37553)
906 Ivanhoe Avenue
Ottawa, Ontario
Welcome to 906 Ivanhoe Avenue in Queensway Terrace North, a charming all-brick semi-detached home ideally situated on a quiet dead-end street adjacent to Frank Ryan Park. This prime location offers easy access to a variety of outdoor amenities, including playgrounds, sports facilities, walking trails, picnic areas, baseball diamonds, and courts for basketball and tennis. The park also features a seasonal rink, a wading pool, and a fieldhouse with washrooms and change rooms, making it perfect for outdoor recreation and family fun. Future plans for the neighborhood include a brand-new community centre, enhancing the area's appeal. The home itself boasts three spacious bedrooms and sits on a 25 by 100-foot lot, providing ample space and comfort. Conveniently close to city amenities and transportation routes, this property truly combines location with lifestyle, making it an excellent choice for families and commuters alike. For full videos and more details, please check out the property website. (id:37553)
