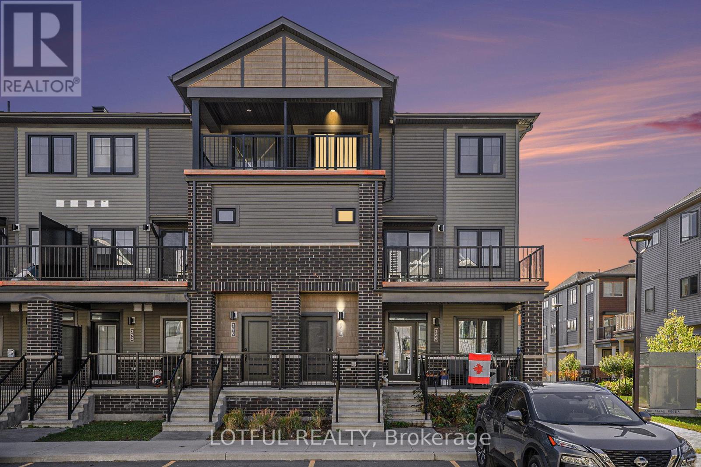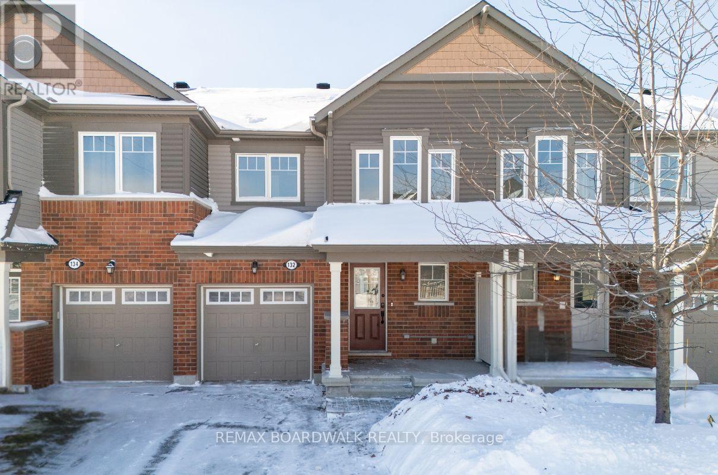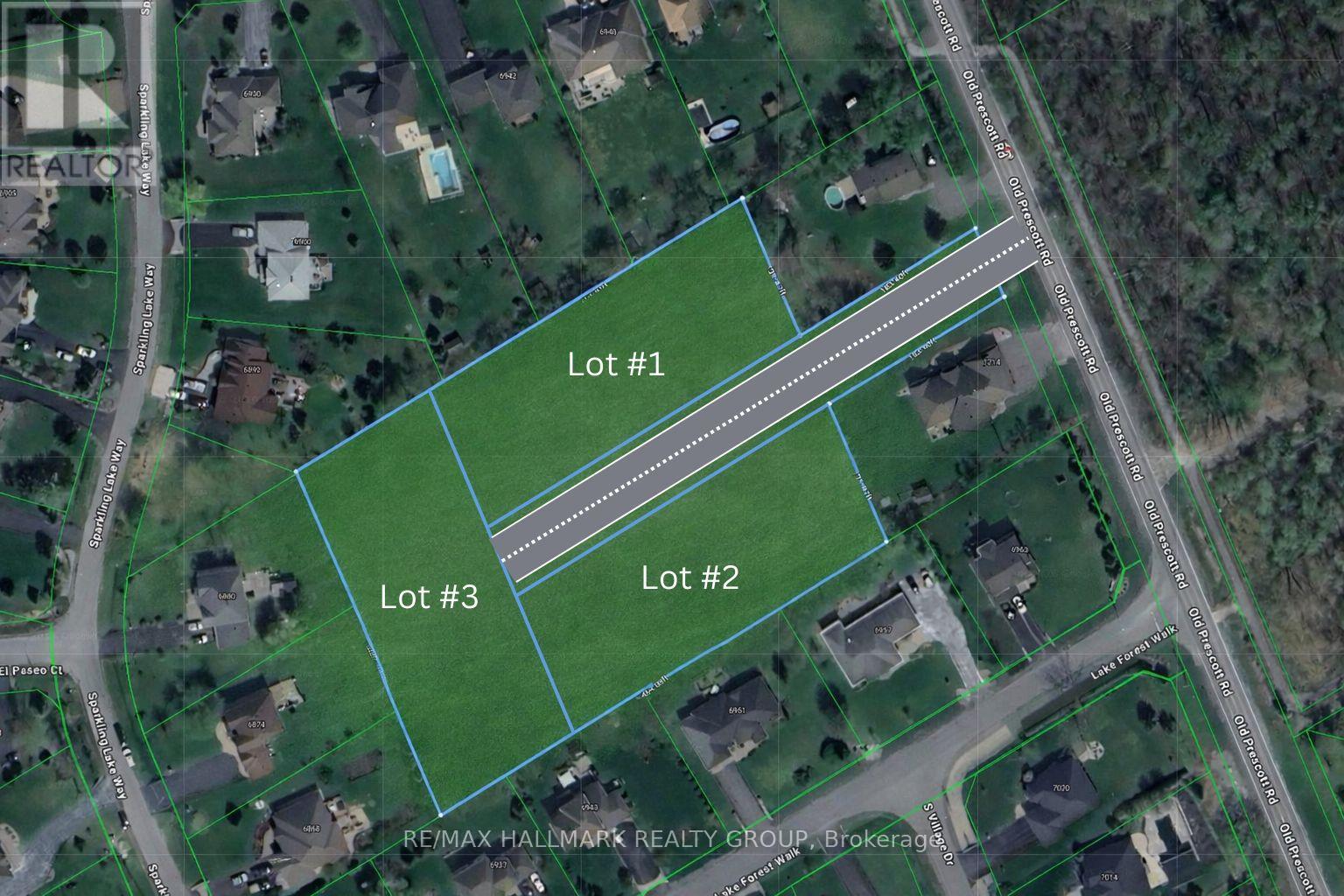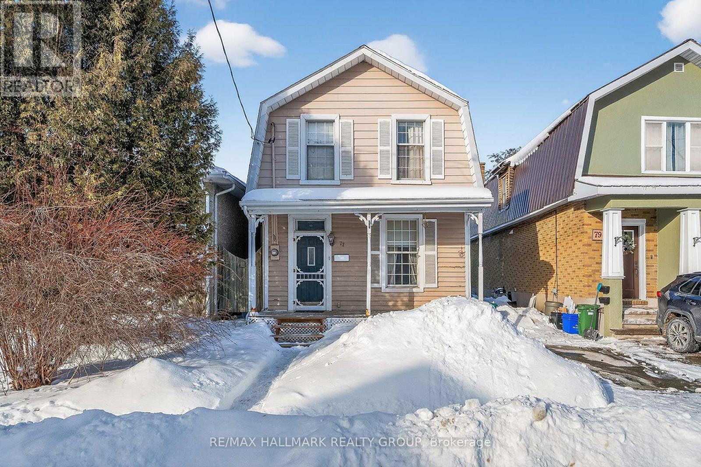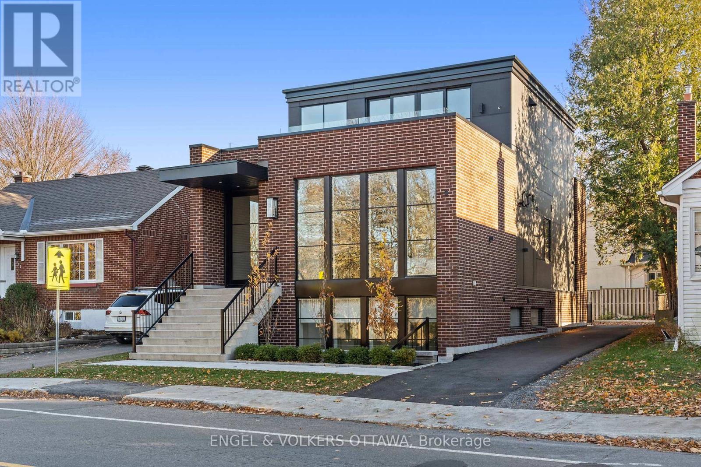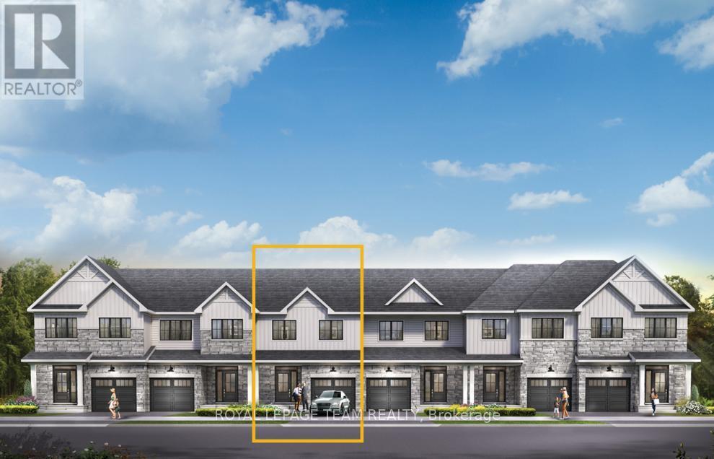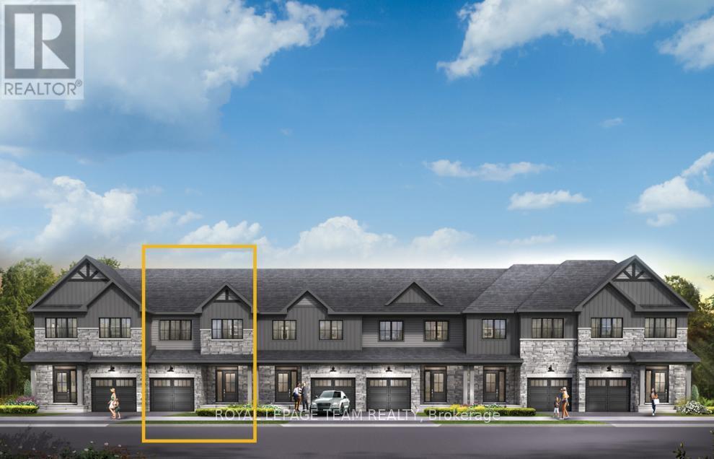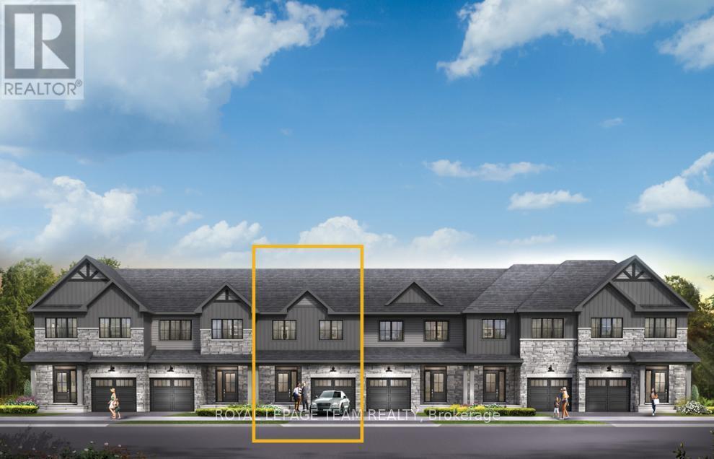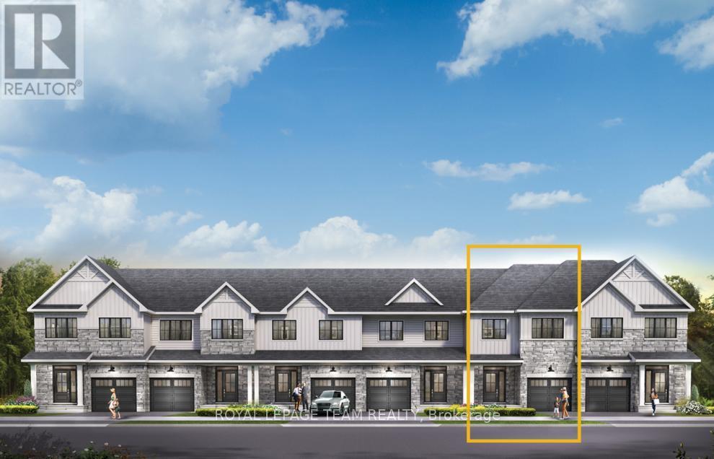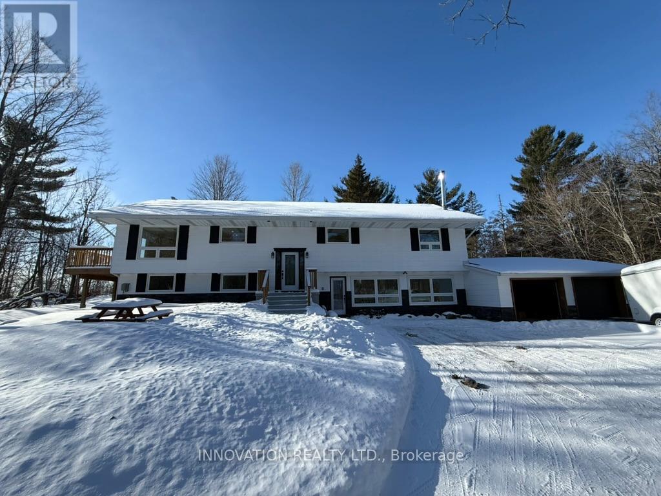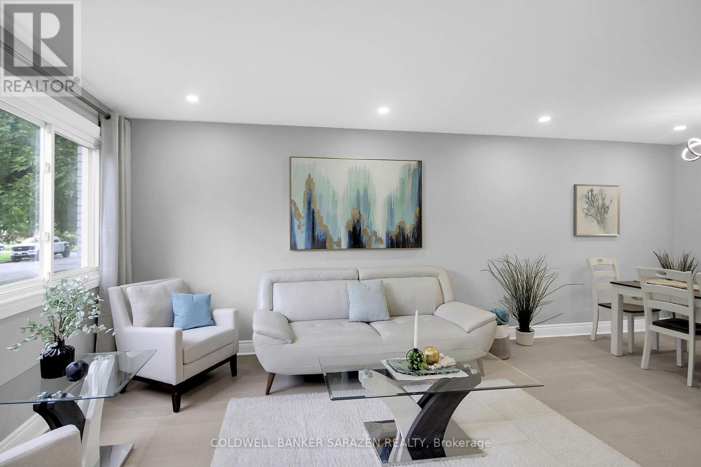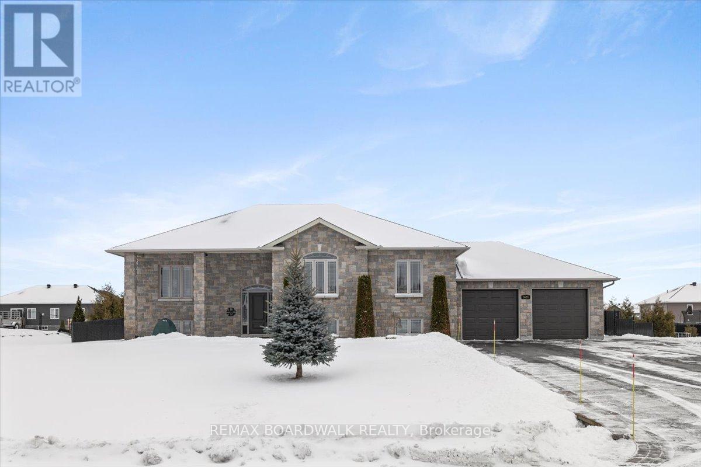103 - 288 Anyolite Private
Ottawa, Ontario
Modern 3-Bedroom End Unit - Bright, Stylish & Move-In Ready! Built in 2022, this stunning 3-bedroom end-unit condo blends modern design with everyday comfort. The open-concept layout, pot lighting, and large windows fill the home with natural light. Enjoy a sleek kitchen with stainless steel appliances, 1.5 baths, in-unit laundry, and two private balconies for added comfort and privacy. The end-unit setting offers extra sunlight and tranquility, while the dedicated parking adds convenience. Ideally located near schools, shopping, Walmart, and major routes-with Costco just 12 minutes away. Perfect for professionals or families seeking a bright, low-maintenance home in a prime location. Don't miss this incredible opportunity! (id:37553)
132 Conifer Creek Circle
Ottawa, Ontario
Welcome to the highly sought-after community of Monahan Landing in Kanata! Nestled on a quiet cul-de-sac, this beautifully maintained home offers the perfect blend of comfort, style, and convenience. Just minutes to schools, parks, shopping, and steps to the Rideau Trail with access to over 100 km of scenic walking paths, including the Trans Canada Trail. Step inside to a bright, inviting foyer with a functional mudroom to keep things organized. The eat-in kitchen is a true showstopper, featuring a wrap-around island with breakfast bar, stainless steel appliances, quartz countertops, and a spacious pantry, ideal for everyday living and entertaining alike. The open-concept living and dining area is flooded with natural light and showcases rich hardwood flooring, creating a warm, welcoming space for hosting guests or cozy movie nights. Upstairs, you'll find a stunning primary suite complete with a walk-in closet and spa-inspired ensuite, along with two additional spacious bedrooms and a modern 4-piece main bath. There is also a loft area, perfect for your home office and a convenient laundry room. The fully fenced backyard offers a great outdoor space for summer BBQs, entertaining, or relaxing evenings on the deck. This move-in ready townhome checks all the boxes for families, professionals, and anyone seeking a vibrant community lifestyle in one of Kanata's most desirable neighbourhoods. (id:37553)
1210 Old Prescott Road
Ottawa, Ontario
Opportunity for builders and end users to acquire one of three potential residential lots within a larger 3.7-acre parcel, located in the established and sought-after community of Greely. This listing represents one future lot, to be created through a severance process, subject to municipal approvals. Surrounded by existing residential homes, the property offers an excellent setting for a custom build in a mature neighbourhood with paved roads and nearby services. Conveniently located close to schools, parks, and amenities, and within easy commuting distance to Ottawa. (id:37553)
77 King George Street
Ottawa, Ontario
**OPEN HOUSE SUNDAY, JANUARY 25 from 2-4PM** Charming Single Detached home nestled in a quiet, family-friendly neighbourhood in desirable Overbrook for under $550K on a quite street. This inviting 2 Bedroom, 2 Bathroom residence offers a wonderful blend of comfort, character, and convenience. The main level features a spacious, sun-filled living room-perfect for relaxing or entertaining guests. The generous kitchen provides ample workspace and storage, includes convenient laundry, and opens onto a covered porch, an ideal spot to enjoy your morning coffee or unwind at the end of the day. An additional family room with sliding glass doors overlooks the serene private and spacious backyard, creating a seamless indoor-outdoor connection. The backyard is truly special, featuring mature perennial gardens and a peaceful, private setting. A convenient powder room completes the main floor. Upstairs, you will find two spacious bedrooms full of charm and character, with vintage hardwood flooring, including a bright primary bedroom with glass closet doors, as well as a full bathroom. Prime location within walking distance to parks, Overbrook Community Centre, Ottawa Stadium, grocery stores, restaurants, entertainment, and downtown. Easy access to transit and major highways makes commuting a breeze. This needs some TLC, but what a wonderful opportunity to own a detached home in a vibrant and convenient neighbourhood. Parking is tandem shared with the neighbor. Book your showing today! (id:37553)
246 Byron Avenue
Ottawa, Ontario
Where Luxury, Location, and Lifestyle Converge. Discover this New York Brownstone inspired home in the vibrant heart of Westboro. Upon entry, a striking architectural staircase anchors the home, seamlessly connecting thoughtfully designed living and entertaining spaces. The upper level is breathtaking, with 10' ceilings, 10' Pella windows, and a designer kitchen featuring a 9' Quartzite island, premium Fisher & Paykel appliances, and custom RH hardware. Step outside to your private rooftop terrace with panoramic views of the serene Byron landscape. Throughout the home, custom walnut millwork and white oak flooring add warmth and refined sophistication. The primary suite is a true retreat, with floor-to-ceiling windows and a beautifully appointed ensuite. The lower level features a fully self-contained secondary dwelling unit, currently operating as a successful Airbnb, earning up to $9k/month, with 9' ceilings, designer finishes, oversized windows, and a private outdoor terrace. This exceptional home redefines modern luxury, blending urban elegance with sophisticated design and income potential. (id:37553)
837 Eileen Vollick Crescent
Ottawa, Ontario
Enjoy bright, open living in the Cohen Executive Townhome. The main floor is naturally-lit, designed with a large living room connected to the kitchen to bring the family together. The second floor features 3 bedrooms, 2 bathrooms and the laundry room, while the primary bedroom offers a 3-piece ensuite and a spacious walk-in closet. Finished walk out basement with rec room adds even more living space! Brookline is the perfect pairing of peace of mind and progress. Offering a wealth of parks and pathways in a new, modern community neighbouring one of Canada's most progressive economic epicenters. The property's prime location provides easy access to schools, parks, shopping centers, and major transportation routes. August 25th 2026 occupancy! (id:37553)
839 Eileen Vollick Crescent
Ottawa, Ontario
Take your home to new heights in the Eagleridge Executive Townhome. A sunken foyer leads to the connected dining room and living room, where families come together. The kitchen is loaded with cabinets and a pantry. The open-concept main floor is naturally-lit and welcoming. The second floor features 3 bedrooms, 2 bathrooms and the laundry room, while the primary bedroom includes a 3-piece ensuite and a spacious walk-in closet. The finished basement rec room is the perfect place for movie night and for the kids to hang out with friends. Brookline is the perfect pairing of peace of mind and progress. Offering a wealth of parks and pathways in a new, modern community neighbouring one of Canada's most progressive economic epicenters. The property's prime location provides easy access to schools, parks, shopping centers, and major transportation routes. September 1st 2026 occupancy! (id:37553)
841 Eileen Vollick Crescent
Ottawa, Ontario
Enjoy bright, open living in the Cohen Executive Townhome. The main floor is naturally-lit, designed with a large living room connected to the kitchen to bring the family together. The second floor features 3 bedrooms, 2 bathrooms and the laundry room, while the primary bedroom offers a 3-piece ensuite and a spacious walk-in closet. Brookline is the perfect pairing of peace of mind and progress. Offering a wealth of parks and pathways in a new, modern community neighbouring one of Canada's most progressive economic epicenters. The property's prime location provides easy access to schools, parks, shopping centers, and major transportation routes. September 3rd 2026 occupancy! (id:37553)
843 Eileen Vollick Crescent
Ottawa, Ontario
There's more room for family in the Lawrence Executive Townhome. Discover a bright, open-concept main floor, where you're all connected - from the spacious kitchen to the adjoined dining and living space. The second floor features 4 bedrooms, 2 bathrooms and the laundry room. The primary bedroom includes a 3-piece ensuite and a spacious walk-in closet. Brookline is the perfect pairing of peace of mind and progress. Offering a wealth of parks and pathways in a new, modern community neighbouring one of Canada's most progressive economic epicenters. The property's prime location provides easy access to schools, parks, shopping centers, and major transportation routes. September 9th 2026 occupancy! (id:37553)
4038 Carp Road
Ottawa, Ontario
Sun-filled open concept expansive bungalow with a private and quiet location on top of the Carp Ridge. This 4 bedroom home is completely updated and upgraded throughout. New chef's kitchen with island. Fireplace in the large living room. Massive family room in the walkout basement. Attached 2 car garage. Spectacular views from the abundance of big picture windows. New appliances. Available as soon as February. 15th, 2026. An exceptional place to call home. (id:37553)
1518a Lepage Avenue
Ottawa, Ontario
This completely renovated townhome offers modern comfort and style across all levels including a fully finished basement. From top to bottom, no detail has been overlooked. The main floor features a bright, open-concept living and dining area with gleaming new hardwood floors. The stylish kitchen is a chefs delight, boasting refinished cabinetry, brand new quartz countertops, a new backsplash, new ceramic tile flooring, and brand new appliances. Elegant hardwood stairs lead to both the second floor and the basement. Upstairs, you'll find three generously sized bedrooms and a fully updated bathroom with new ceramic tile and a sleek, modern vanity. The lower level offers a spacious, newly finished recreation room with durable new laminate flooring -- ideal as a media room, home office, gym, or play area. Plenty of new recessed lighting throughout adds warmth and style, along with many other thoughtful upgrades. Step outside to enjoy a private back deck -- perfect for summer evenings and two convenient outdoor parking spaces. Located just minutes from downtown, with easy access to Hwy 417, and close to parks, shops, and cafes, this move-in ready home delivers the perfect blend of location, comfort, and lifestyle style. (id:37553)
3421 Summerbreeze Drive
Ottawa, Ontario
Quiet Neighbourhood. Small-Town Feel. Big-Time Comfort. This beautifully finished home offers timeless style, thoughtful upgrades, and exceptional living space in a peaceful, family-friendly setting. Step into the tiled front foyer featuring oversized 24" tiles, a convenient entry closet, and a striking hardwood staircase accented with elegant wrought iron spindles. Rich hardwood flooring flows throughout the main level, complemented by crown moulding and pot lights for a warm, upscale feel. The open-concept living, dining, and entertainment area is anchored by a cozy gas fireplace with a stylish tile surround perfect for everyday living and hosting. The updated kitchen is a standout, designed with both function & style in mind. Enjoy a large centre island, stainless steel appliances, a gas range with pot filler, a deep stainless steel sink, a dedicated coffee bar, and an abundance of pot drawers for optimal storage. The spacious primary bedroom features crown moulding, dual closets, and a luxurious ensuite complete w/double walk-in shower and dual sinks. Two additional well-sized bedrooms offer ample closet space and share a bright five-piece bathroom with dual sinks and a one-piece tub/shower. The main level has 9-foot ceilings, enhancing the sense of space and light throughout. The fully finished lower level offers large windows, pot lights, and a versatile rec room ideal for movie nights or relaxing with family. A fourth bedroom, a large laundry rm, a utility rm, and an updated 3-piece bathroom provide added convenience. The recreation area is perfect for a home gym or optional secondary living space, with a bonus: a staircase leading directly from the basement to the garage. The extra-large, deep garage offers exceptional storage and functionality. Step outside to a fully fenced backyard oasis featuring a two-tier deck, a large gazebo, an outdoor fire pit with an interlock surround, a detached outbuilding ideal for storage, a workshop, or a hobby space. (id:37553)
