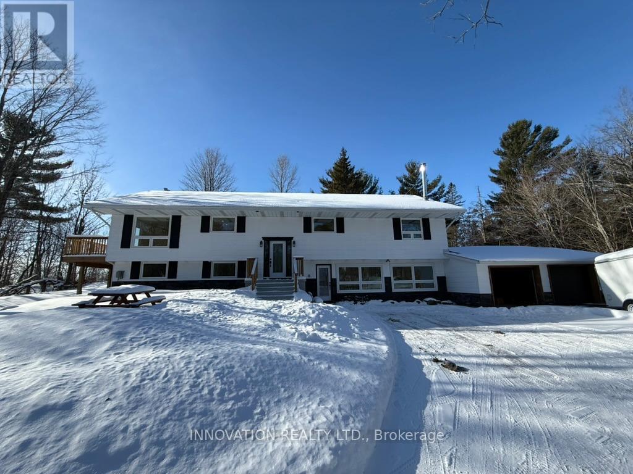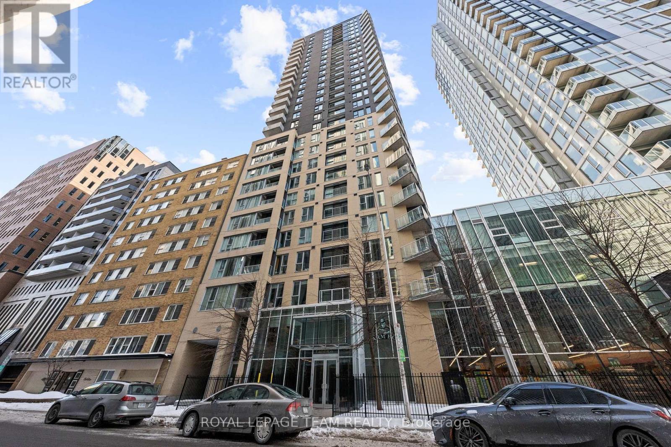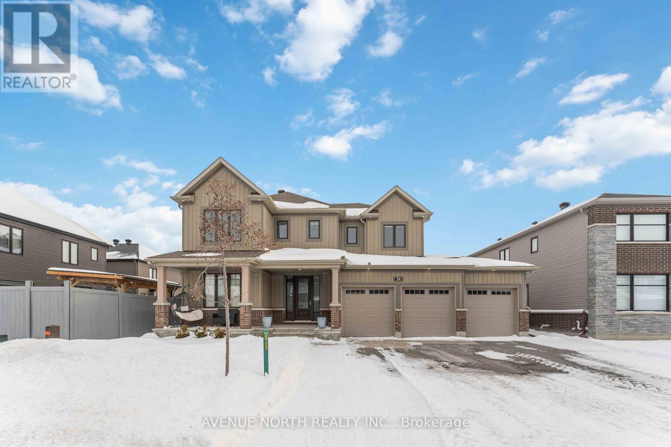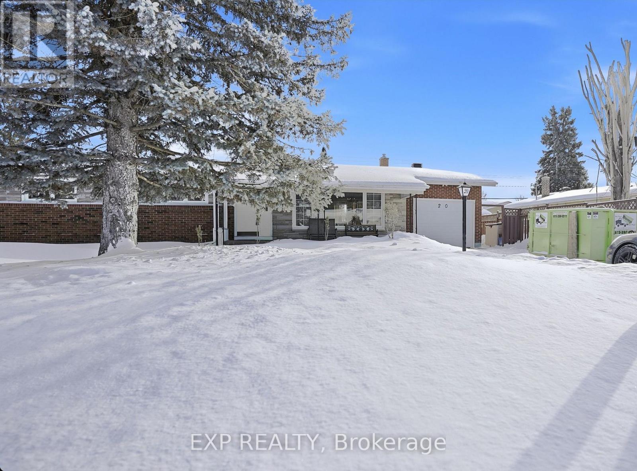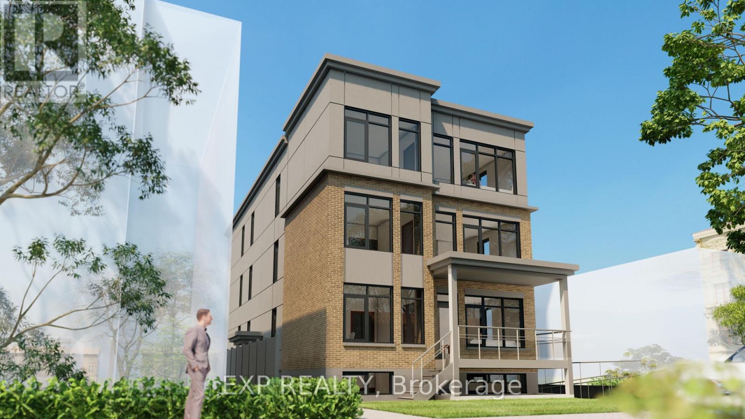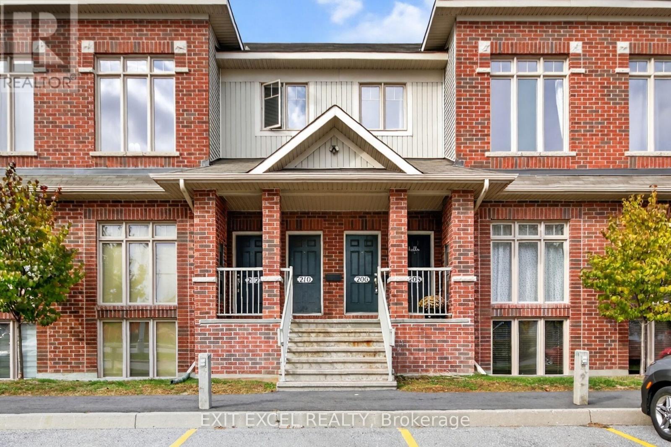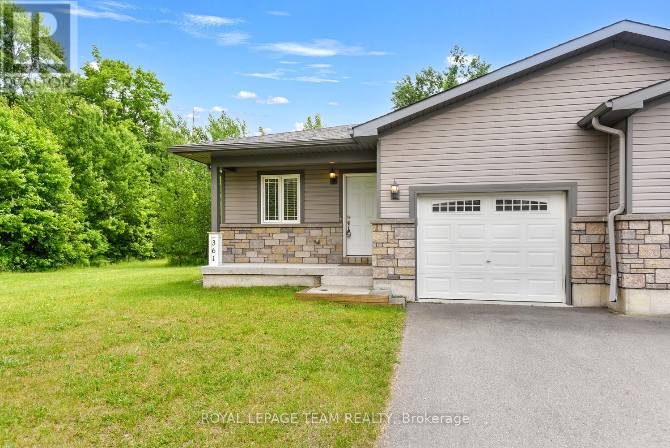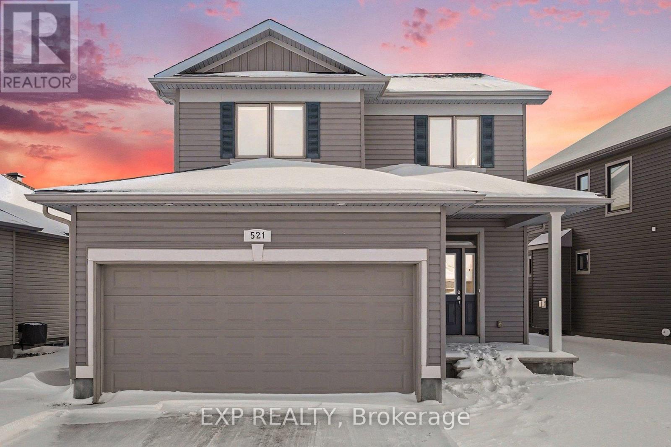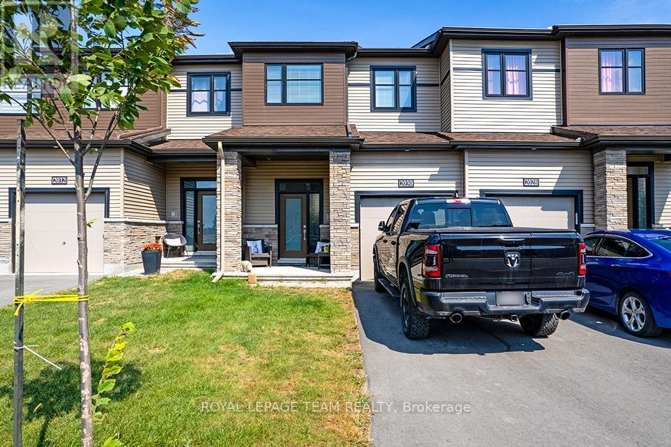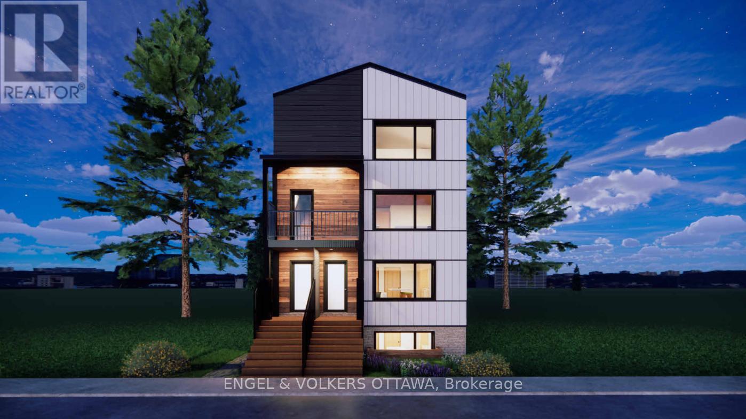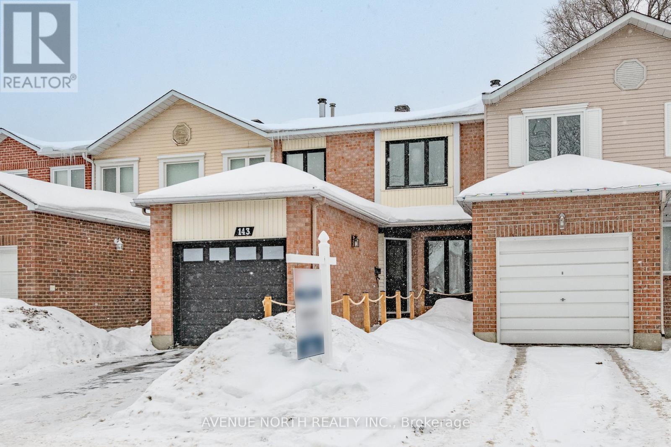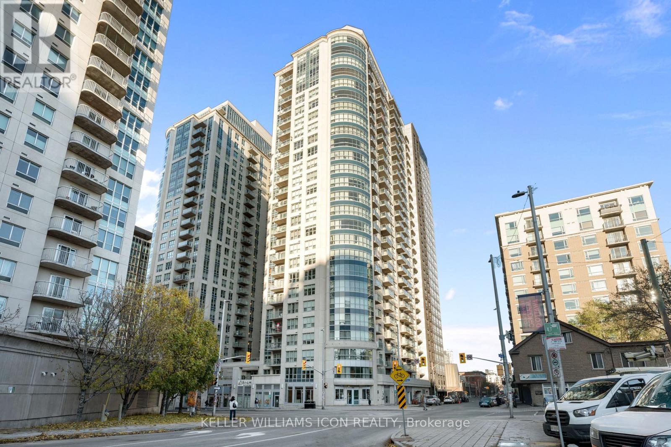4038 Carp Road
Ottawa, Ontario
Sun-filled open concept expansive bungalow with a private and quiet location on top of the Carp Ridge. This 4 bedroom home is completely updated and upgraded throughout. New chef's kitchen with island. Fireplace in the large living room. Massive family room in the walkout basement. Attached 2 car garage. Spectacular views from the abundance of big picture windows. New appliances. Available as soon as February. 15th, 2026. An exceptional place to call home. The house includes an approximately one acre area to use with the house. (id:37553)
907 - 40 Nepean Street
Ottawa, Ontario
Bright, spacious and ideally located in Tribeca East, this 9th floor corner suite offers unencumbered southeast facing city views that flood the space with natural light through floor to ceiling windows. Offering approximately 955 square feet, this well maintained 2 bedroom 2 bathroom condo features an open concept layout with a bright and airy living space, a balcony, in unit laundry and excellent layout with separation between the bedrooms. The kitchen is finished with stainless steel appliances, granite countertops and a stylish backsplash....it flows seamlessly into the living and dining areas, making it ideal for everyday living and entertaining. The unit is in very good condition and includes two storage lockers, a rare and valuable bonus for downtown living. Located directly above Farm Boy and steps to the shops, restaurants, cafés and nightlife along Elgin Street, this location is ideal for anyone working on Parliament Hill or downtown, as well as young urbanites or seniors who enjoy being at the centre of the action. Tribeca East offers excellent amenities including concierge service, fitness centre, indoor pool, party room, rooftop terrace and guest suites. Available immediately with a parking space conveniently rented at $120 per month. Ask for floor plans. (id:37553)
34 Jetty Drive
Ottawa, Ontario
Exceptional Minto Elderberry II model in the prestigious Mahogany community of Manotick. Situated on a generous 62' x 95' lot, this beautifully upgraded home offers over 4,000 sq ft of finished living space, complete with 5+1 bedrooms, 5 bathrooms and a rare 3-car garage w/ an extended driveway. Inside, the main level impresses with 9-ft ceilings, hardwood flooring, pot lights and a reimagined staircase that sets the tone for modern elegance. A versatile home office, main-floor bedroom and a custom mudroom w/ built-in cabinetry enhance daily functionality. The kitchen features quartz countertops, a waterfall island, tiled backsplash, walk-in pantry, upgraded cabinetry, pots & pans drawers and smart stainless-steel appliances, perfect for both everyday living and entertaining. Upstairs, you'll find 4 spacious bedrooms, all with walk-in closets & 9-ft ceilings. The primary suite boasts dual walk-in closets and a luxurious 5-piece ensuite. A second bedroom enjoys its own private ensuite, while the remaining two share a stylish Jack & Jill bathroom. The convenient second-floor laundry room includes upgraded sound insulation for added peace and quiet. All bathrooms throughout the home have been completely renovated with floor-to-ceiling tile, premium fixtures, and contemporary finishes. The professionally finished lower level adds even more versatility, featuring Control4 smart home technology, built-in speakers, a wet bar, playroom, gym, a spa-inspired bathroom, and a guest bedroom, ideal for hosting or multigenerational living. Step outside to your own private backyard oasis, fully fenced & landscaped for low-maintenance enjoyment. Features a fiberglass pool w/ waterfall feature, composite decking w/ glass railings, and interlock stone throughout the driveway & grand front entryway. This is a rare opportunity to own a stunning home that blends elegant design, modern technology & vibrant outdoor living in one of Manotick's most desirable neighborhoods. (id:37553)
20 Wallford Way
Ottawa, Ontario
This well-maintained brick bungalow offers a versatile and inviting layout, featuring three bedrooms on the main level, complemented by a lower-level office/den, or additional bedroom, along with one full bath and two convenient powder rooms. Solid oak hardwood floors and a floor plan create a great setting for both everyday living and entertaining. The spacious kitchen opens to the dining and living areas, allowing you to stay connected with family and guests, while the adjacent family room with gas fireplace adds warmth and comfort. Step outside to a covered deck overlooking a fully fenced backyard-perfect for gardening, barbecuing, and enjoying time with friends and family. The primary bedroom includes a powder room ensuite, while the lower level offers a family room with wood-burning fireplace, large rec-room, ample storage, and flexible space that could easily be adapted for a secondary dwelling unit. Additional features include a single-car garage with yard access, a driveway accommodating up to six vehicles, and attractive stonework along the front walkway. Located in the established and sought-after City View area of Nepean, this home is close to shopping centres, restaurants, schools, hospitals, parks, and recreational facilities, with easy access to public transit and major routes for a convenient commute throughout Ottawa. A solid home with excellent fundamentals, ready for your personal finishing touches. (id:37553)
201 - 135 Sweetland Avenue
Ottawa, Ontario
Brand new 3-bedroom, 3-bathroom unit in the heart of Sandy Hill, offering a clean, modern living experience just steps to the University of Ottawa. Designed with comfort and privacy in mind, each bedroom has access to its own bathroom, and the open-concept kitchen and living space provides a bright and functional layout for shared living. Enjoy premium features including in-suite laundry, independent temperature control, premium high-speed Internet, and new full-size appliances. The unit also includes a private balcony with pleasant privacy-ideal for relaxing outdoors. Curtains are already installed for added convenience. Heat, hot/cold water, and Internet are included in the rent. A comfortable and well-located home suited for students and young professionals seeking easy access to campus, transit, shopping, and downtown amenities. (id:37553)
206 Keltie Private
Ottawa, Ontario
This bright and spacious 2-bedroom + loft, 1.5-bath stacked condo in popular Longfields, Barrhaven has been thoughtfully updated throughout. The open-concept main floor features soaring two-story windows, a large kitchen island, and an eat-in area perfect for entertaining. The kitchen was refreshed in 2023 with refaced cabinets, new countertops, and backsplash. The main bath shines with a new vanity, hardware, and flooring (2025), and nearly all light fixtures have been updated-including a new bedroom fan (2025). Other updates include a new A/C (2025), washer & dryer (2025), and owned hot water tank (2023). The loft overlooking the living room offers the perfect bonus space for a home office or reading nook. Ideally located within walking distance to schools, parks, shopping, and transit. A move-in ready home in one of Barrhaven's most convenient communities! (id:37553)
361 Fischl Drive
Prescott, Ontario
ESTATE. VENDOR HAS NOT LIVED ON THE PROPERTY. WONDERFUL OPPORTUNITY IN THE DESIRABLE WOODLANDS SUBDIVISION. SEMI DETACHED IS ONLY 10 YEARS YOUNG, AND WELL MAINTAINED. 2 + 1 BEDROOM, SEMI DETACHED HAS 2 FULL BATHS, OPEN CONCEPT KITCHEN, DINING AND LIVING AREA. FULL PATIO TO SMALL DECK AND LARGE UNFENCED YARD. THIS IS THE PERFECT HOME FOR A FIRST TIME BUYER, OR A DOWNSIZING COUPLE. VERY LOW MAINTENANCE. THE BASEMENT ALLOWS YOU TO FINISH WITH YOUR OWN SPECIAL REC ROOM, GAMES ROOM, OR ANOTHER BEDROOM. ONE CAR ATTACHED GARAGE. LOTS OF NATURAL LIGHT. WALKING TO NEAR GROCERY, DOLLAR STORE, CTC, MACDONALDS AND ALL SCHOOLS. ONLY ONE HOUR DRIVE TO OTTAWA, AND NEAR ALL MAJOR TRANSPORTATION INCLUDING HIGHWAYS, AIRPORTS, AND VIA RAIL. YOU ARE ONLY 5 MILES FROM THE NEAREST US/CAN INTERNATIONAL BRIDGE. *NOTE- some photos are virtually staged. (id:37553)
521 Kindred Crescent
North Grenville, Ontario
**OPEN HOUSE SUNDAY JAN 25th 2-4pm** Why wait for new?! This wonderful 3 bed, 2.5 bath home is located in the sought-after Equinelle community, known for walkable streets & maintained surroundings. Equinelle offers access to parks, trails & the renowned golf course, while being just minutes from top-rated schools, shopping, restaurants & everyday essentials. HWY 416 is nearby, making commuting simple while still enjoying the charm of Kemptville living! A spacious foyer welcomes you into the home & includes a convenient 2pc powder room. The main floor features a bright open concept layout with beautiful oak hardwood floors, where the kitchen, living & dining areas flow seamlessly, creating an ideal space for both everyday living & entertaining guests. Large windows fill the space w/natural light, while the cozy gas fireplace adds warmth to the living room. A thoughtfully designed kitchen offers a modern touch & promises efficiency while featuring a large island, SS appliances, timeless white cabinetry w/crown molding accents, tile backsplash & pantry for additional storage. The eat-in area provides direct access to the rear yard through sliding glass doors, creating an easy flow for outdoor dining & relaxation. Convenience continues w/a mud room off the garage that includes built-in shelving & storage, along w/a laundry area right where you need it most, making daily routines easier & more organized! Upstairs, you will find a spacious primary bedroom offering a well-appointed 5pc ensuite w/a double vanity, glass-enclosed tiled shower & a soaker tub. 2 additional well-sized bedrooms share a 4pc bath & a linen closet provides extra storage. The finished basement includes rough-in plumbing for the potential to create a fourth bathroom. Whether you envision a rec room, home office, gym, or additional family space, this level provides endless opportunity. Homes like this in Equinelle rarely come available, making this a move-in ready opportunity you will not want to miss! (id:37553)
2030 Caltra Crescent
Ottawa, Ontario
Looking to make a move to a family friendly community? 2030 Caltra Crescent at Quinn's Pointe has it all! The "Monterey" floor plan features a modern layout that is perfect for entertaining. The open concept kitchen comes equipped with stainless-steel appliances, upgraded neutral-toned cabinetry and a functional breakfast bar for your morning coffee. 9' smooth ceilings in the main living space are accented by ample pot lighting, while wide plank luxury vinyl floors make cleaning a breeze. Upgraded oak satin railings lead you to a cozy 3-bed upper floor highlighted by a luxurious master retreat complete w/ walk-in closet & well-appointed ensuite. Finished basement is a great spot for a children's play area, theatre, or gym with a bonus a 2-piece powder room. No pets, no smoking. Please provide ID, credit check, and proof of income with applications. (id:37553)
53 Pinehurst Avenue
Ottawa, Ontario
6 UNIT RESIDENTIAL DEVELOPMENT SITE. PERMIT READY WITH COMPLETED PLANS NEAR TUNNEY'S PASTURE. NO MUNICIPAL DEVELOPMENT CHARGES. This prime lot is your opportunity to build a multi-unit building with four 2-bedroom and two 3-bedroom units in Hintonburg - known for its mature streetscapes, strong neighbourhood character, and proximity to everyday conveniences. The surrounding streets feature a mix of long-standing residences and ongoing reinvestment, all in close proximity to the city's best local shops, cafés, restaurants, and essential services found along Wellington St. West and Scott Street. Multiple parks, green spaces, and recreational amenities are within walking or cycling distance. Multiple nearby public transit options, proximity to the Ottawa Hospital and a quick drive to the 417 make commuting to downtown Ottawa or the West-end a breeze! (id:37553)
143 Claiborne Way
Ottawa, Ontario
Spacious and bright 3-bedroom, 4-bathroom townhome in a convenient location. The main level features hardwood flooring, open living and dining areas, and a large kitchen with plenty of cabinet space and an eat-in area. Upstairs, the primary bedroom offers a walk-in closet and ensuite bathroom. The finished basement includes a comfortable family room with a wood-burning fireplace and an additional powder room. Enjoy a large wooden deck in the fully fenced backyard, perfect for outdoor gatherings. Close to parks, schools, recreation, and major amenities on Innes Rd (Walmart, Superstore, Canadian Tire & more). Visitor parking conveniently located across the street. (id:37553)
2308 - 195 Besserer Street
Ottawa, Ontario
Welcome to this cute studio located in heart of downtown Ottawa! Enjoy downtown lifestyle through buying this affordable and welcoming unit in the newest building in Claridge Plaza. Perfect kept by the owner in its flawless condition, higher floor offers greater view and more quiet. Functional designed 440 sf is offering everything you need, open concept living space with balcony, totally upgraded kitchen and hard wood flooring, in unit laundry. Price includes one locker. Well managed building offers very low condo fee, 24 hours concierge, indoor swimming pool, gym, sauna, theatre, party room ,meeting room and more. Walk to everything you need, don't miss out! Freshly painted in December 2025. (id:37553)
